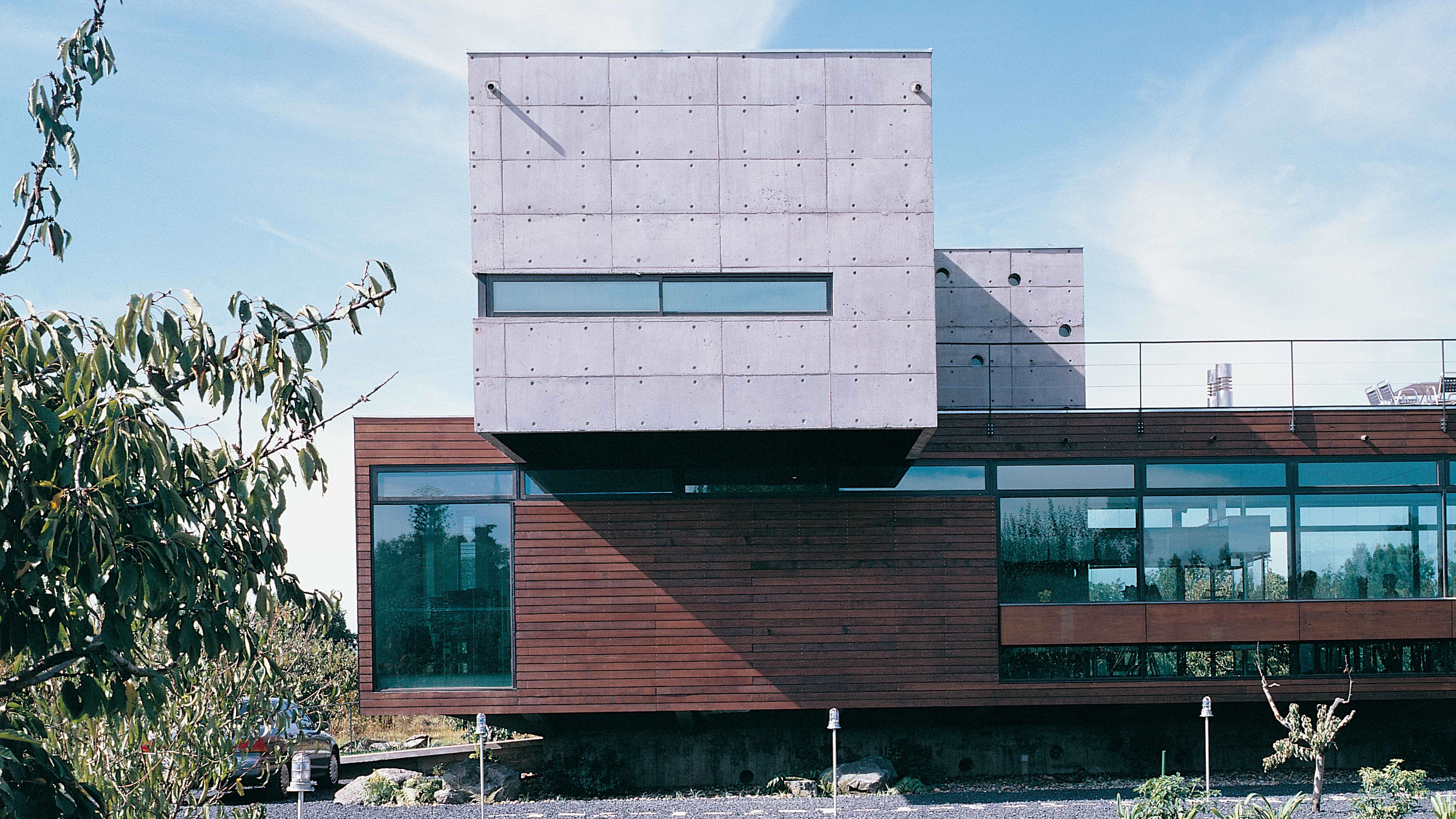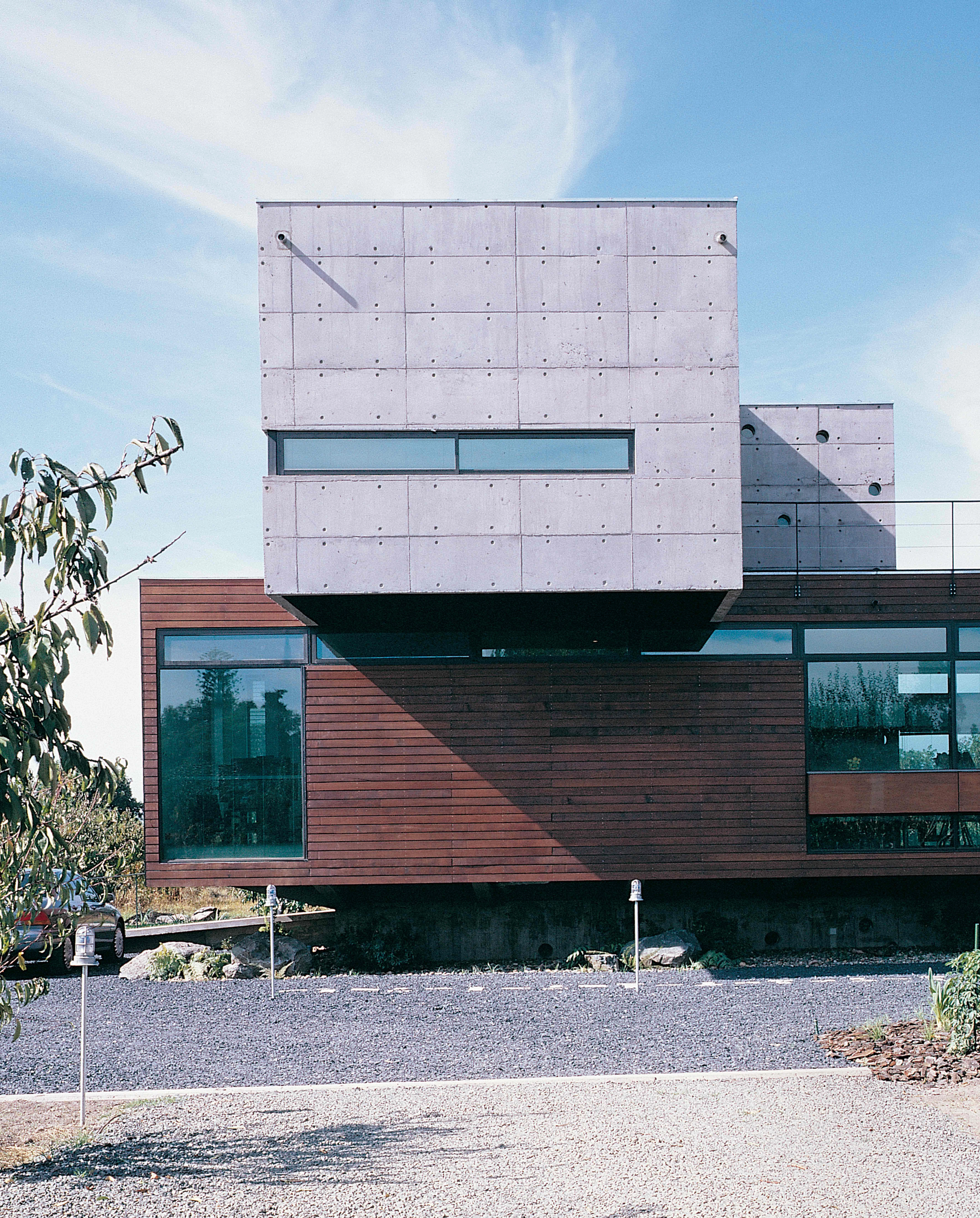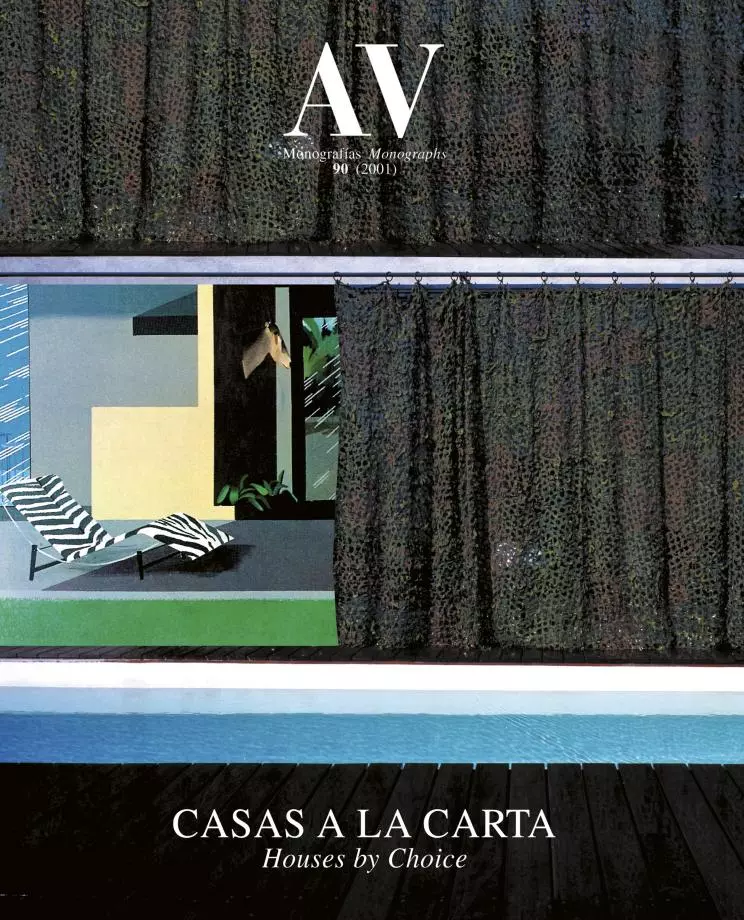Schmitz House, Calera de Tango
Felipe Assadi- Type Housing House
- Material Glass Wood Concrete
- Date 2001
- City Calera de Tango
- Country Chile
- Photograph Juan Purcell
Unlike what usually occurs in urban centers, few times does a construction in the country encounter any geometrical references whatsoever, but in this case the house that a childless married couple wanted as permanent residence could not ignore the grid of the fruit tree plantation on which it is inserted. The order imposed upon the 4,5 hectares of this farm – a grid of small trees planted every five meters – proposed an orientation and a module for the house, which takes the level where the foliage stems – one meter from the floor – as the reference for the ground floor of the house. Located at the end of the road which goes up into the farm – which also adapts to the orthogonal geometry of the parcel –the house rises to meet the views of the two mountain ranges that flank this Chilean locality: the Cordillera de la Costa and the foothills of the Andes which form the eastern limit of the country.
Aligned with the reference axes which organize the estate, the house takes up the center of the plantation with a composition of three volumes piled up vertically which position their main axis in perpendicular directions. In this way, the prism housing the living room, the kitchen and the dining room in an open-plan space rests upon the volume housing the basement, whose roof contains the swimming pool. The longitudinal pool partially invades the living room, protected by a glass cover that separates the interior from the exterior when not in use. The volume which houses the bedroom, the bathroom and the sauna – resting on the prism containing the common living room areas – rotates 90º to open onto the views of a nearby clump of eucalyptus trees. Its lateral cantilevers underline the independence of each volume of this additory composition of attached pieces.
The priority of all the constructional decisions – especially those concerning the enclosure – was to underline the independence of each volume and to provide each environment with the necessary degree of privacy. The extroverted character of the common areas required a high degree of transparency which was achieved by way of a light enclosure of glass and larch wood, while a concrete box ensures the main bedroom’s privacy. A series of fixed pieces of furniture, as the kitchen cupboards and the bookcase fit into the large living room window, define the different living areas within the continuous and fluid space which counteracts in the interior of the house the Cartesian rigidity of the plantation...[+]
Cliente Client
Mr. & Mrs. Schmitz
Arquitecto Architect
Felipe Assadi
Colaboradores Collaborators
Rodrigo Amunátegui, Jorge Manieu
Consultor Consultant
Enzo Valladares (estructura structure)
Contratista Contractor
Moravia
Fotos Photos
Juan Purcell







