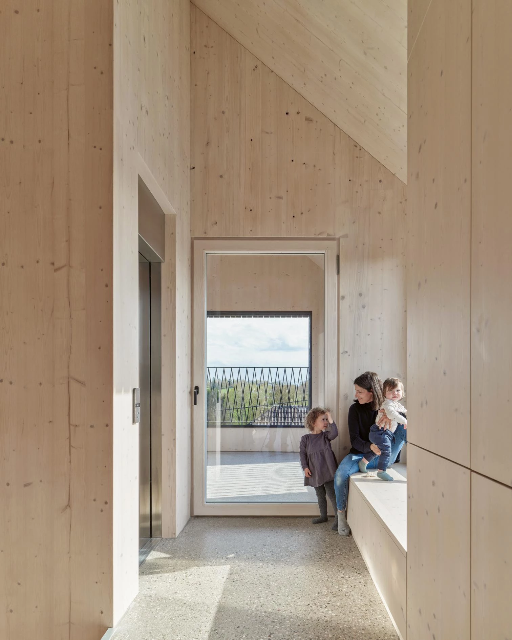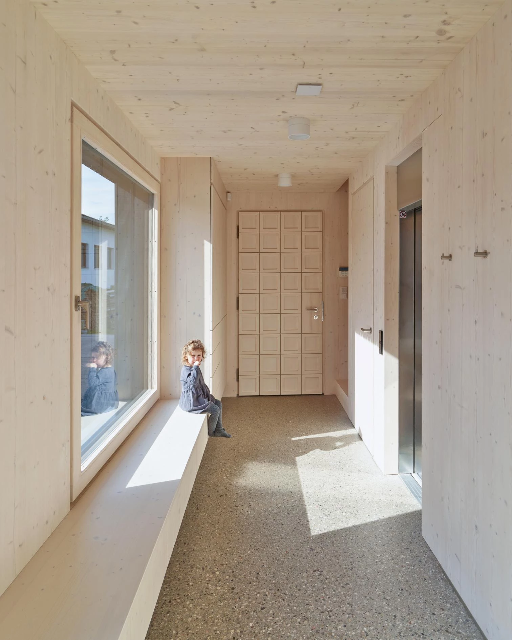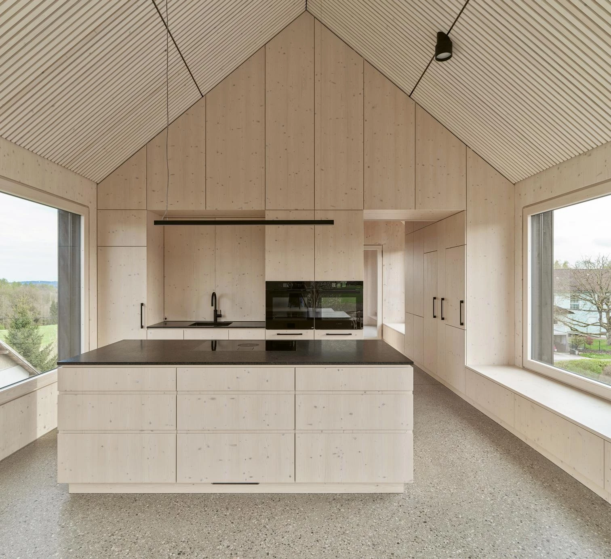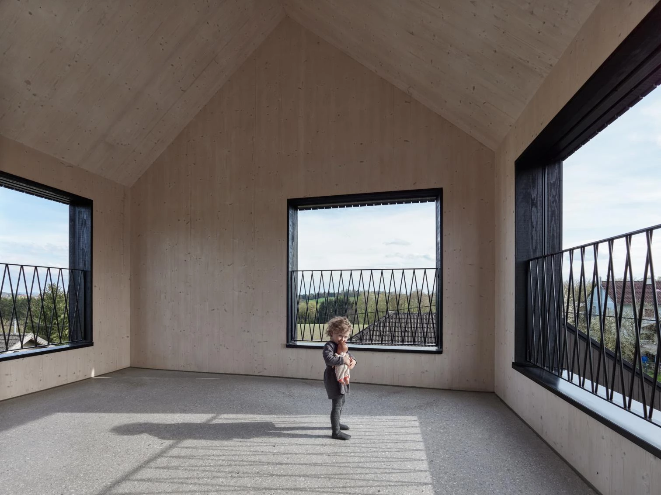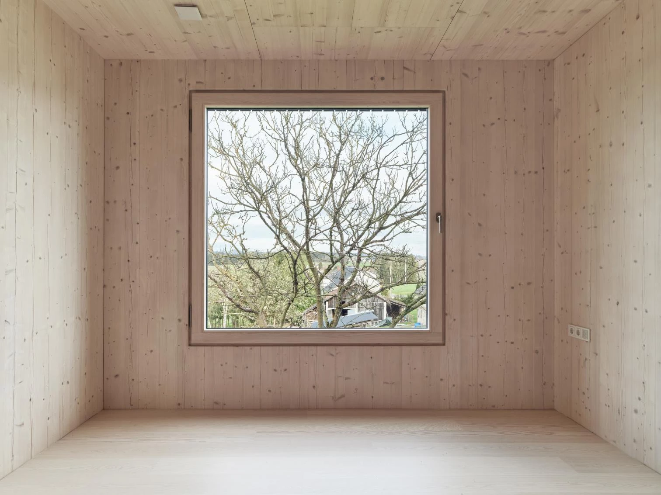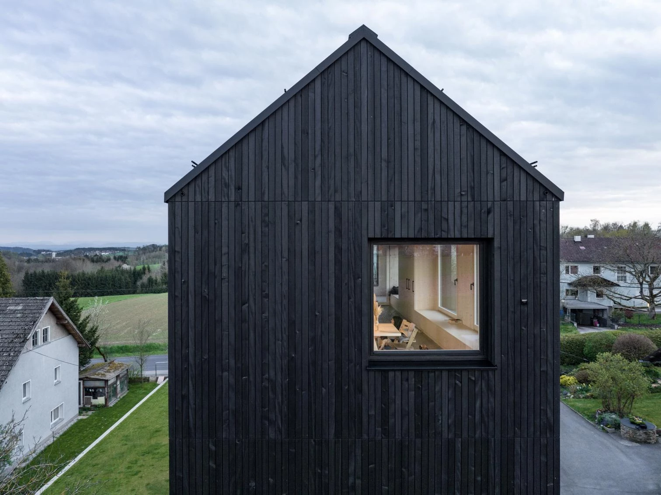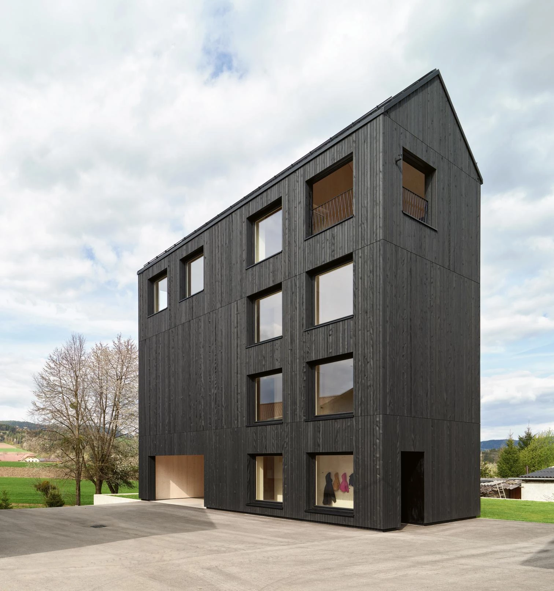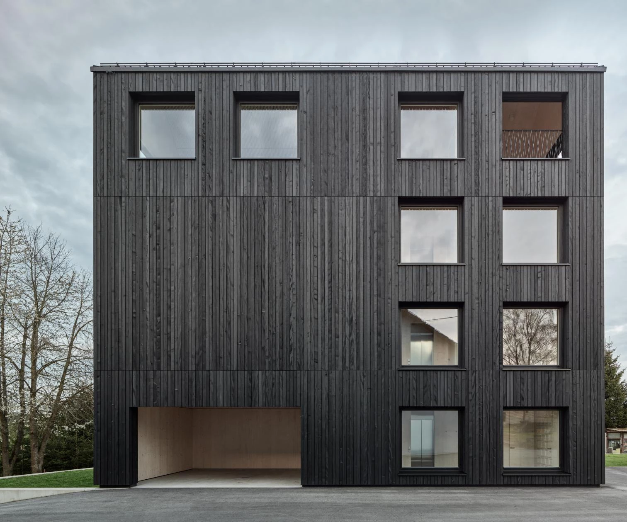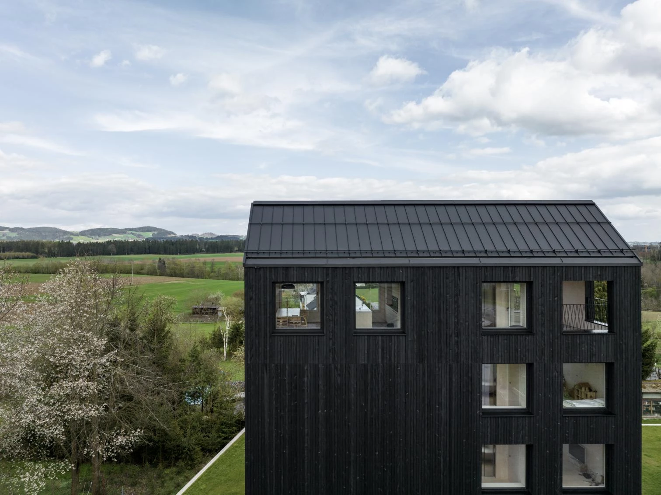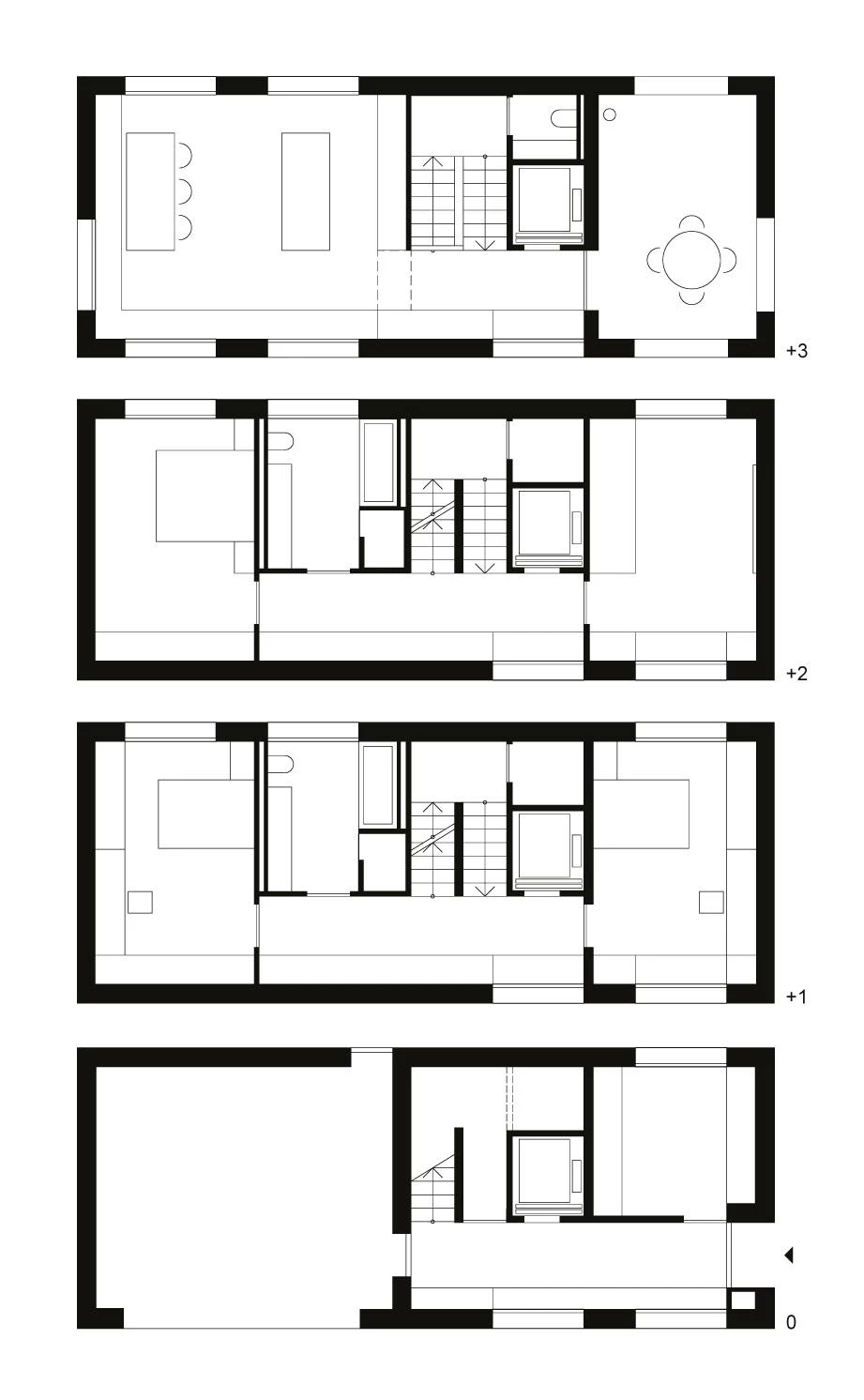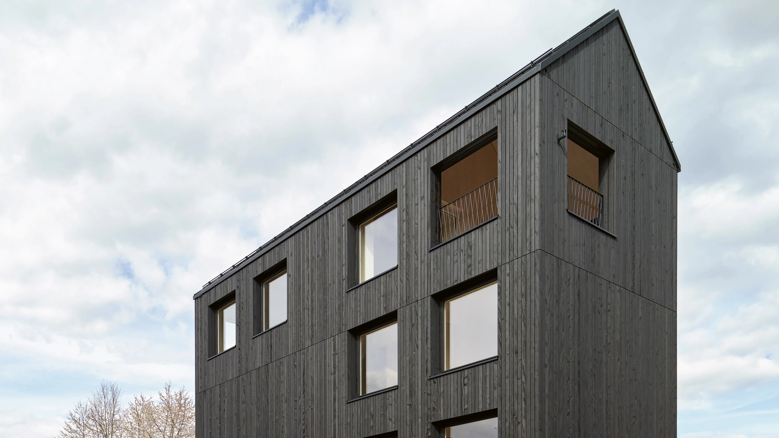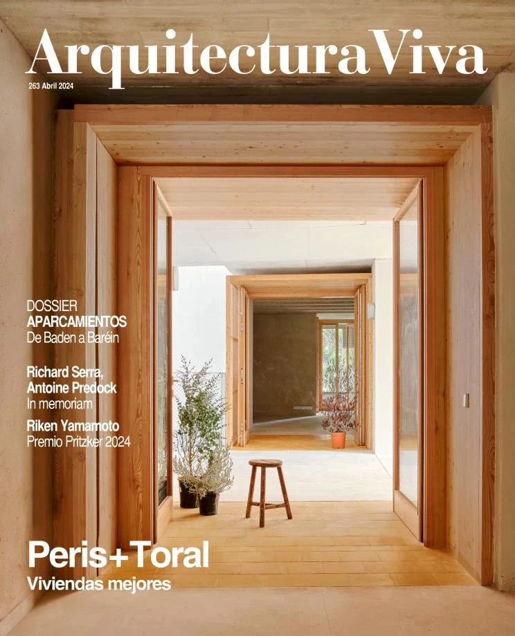Das hohe Schwarze in Hagenberg
Schneider Lengauer PühringerThough it is only a 19th-century addition, the tower of the castle of Hagenberg – with four bulbous pinnacles at the corners of its roof – gives the Austrian village its characteristic image, and the iconic profile of this vertical structure has even made its way into the municipal coat-of-arms. It is this intention to cut a figure, more than the anonymity of neighboring constructions, that a single-family residence behind an old townhouse seems to allude to. So as not to appropriate too much courtyard area, the new building adopts a narrow bay that effectively minimizes its footprint while making it necessary to distribute the domestic spaces in four floor levels. The resulting upward scheme gives the house its unusual slender shape.
In an inversion of logical order, the more public uses – a kitchen-dining room and a covered terrace – are placed beneath the gabled roof, allowing the occupants to enjoy upstairs views whilst going about their daytime activities. The bedrooms, in turn, are arranged in the lower levels, although they are equally given generous windows, large panes of glass on the facade of firwood slats painted black.
