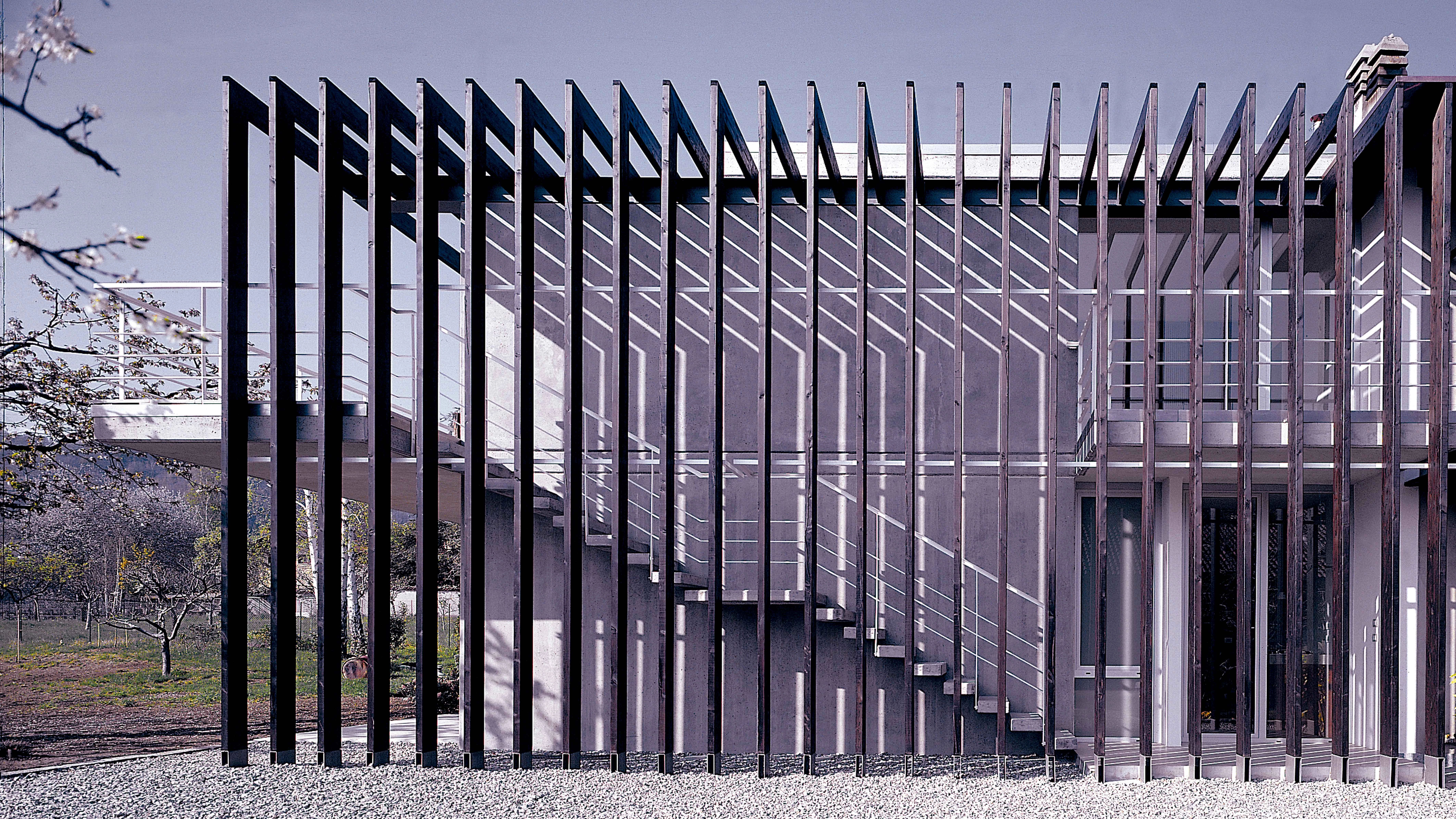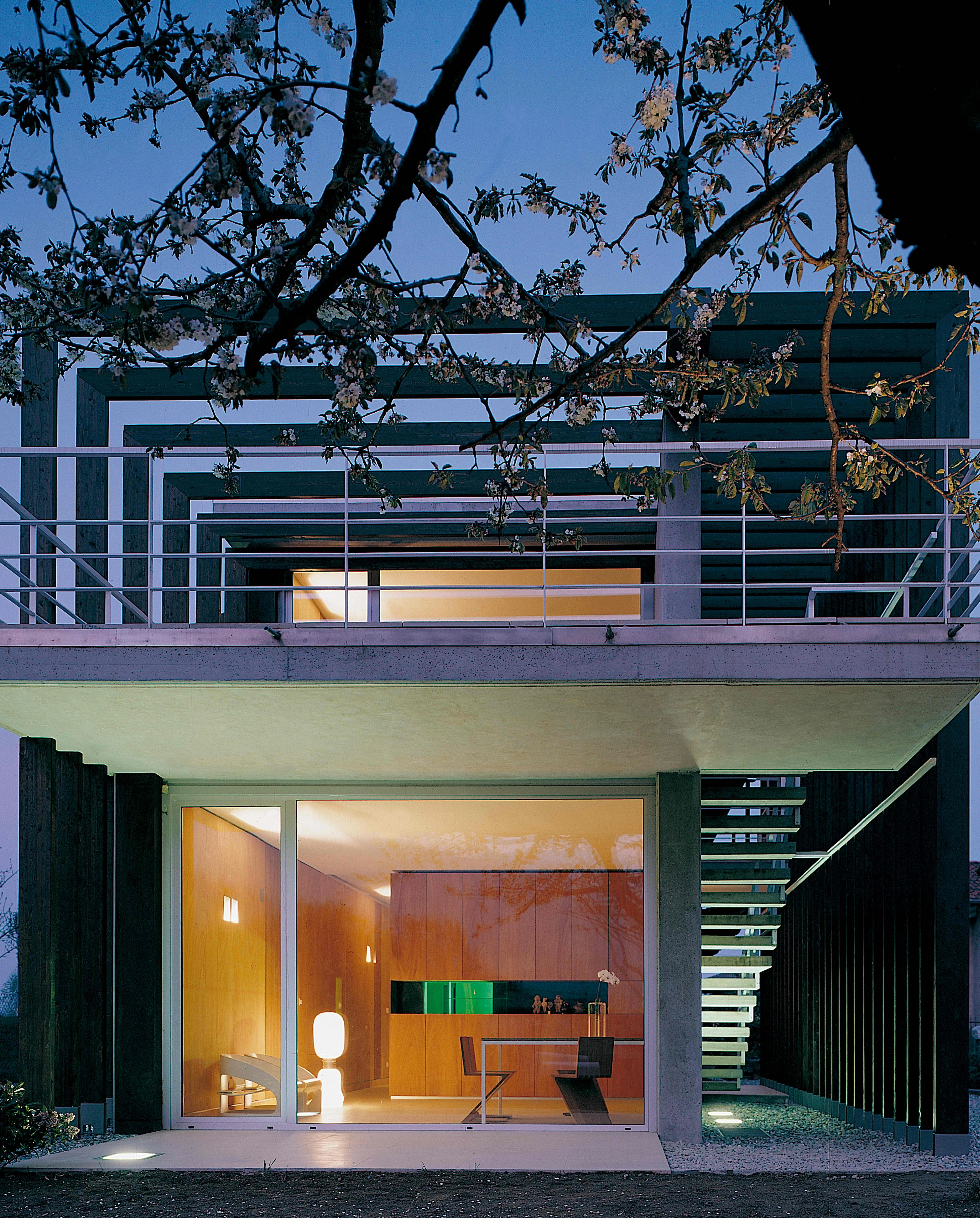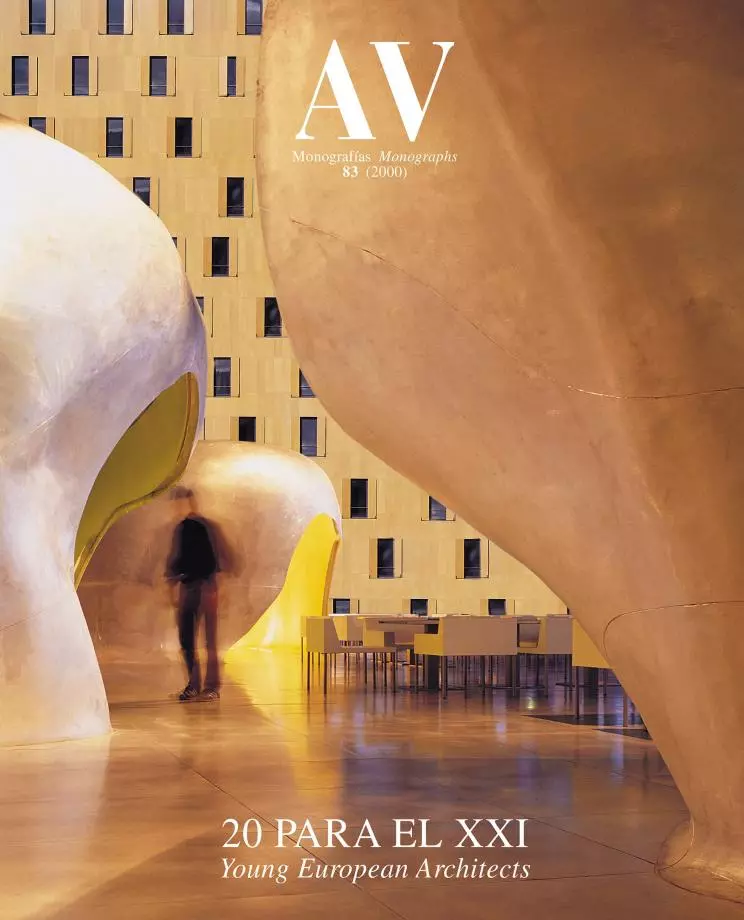Levis House, Biella
UdA | Architecture and Interior DesignOn a slope cultivated with fruit trees and endowed with views of the Alps, a two-story rural construction needed enlargement through rooms that would complete the day zones of the initial dwelling, on a plot of land occupied by a former barn. The project thus unfolds like a succession of filters orchestrating the spatial sequence that ensues from the closed dark structure of the existing house out to the open landscape. With the bathroom, kitchen and dining room placed at ground level, the living room-study upstairs enjoys a high panoramic view. An exterior staircase connects the garden to the terrace of the upper level and separates the volume of the house from an envelope of vertical fir wood slats that filters the light shining in, reinterpreting the porches and fretwork balconies typical of traditional architecture typologies...
[+]







