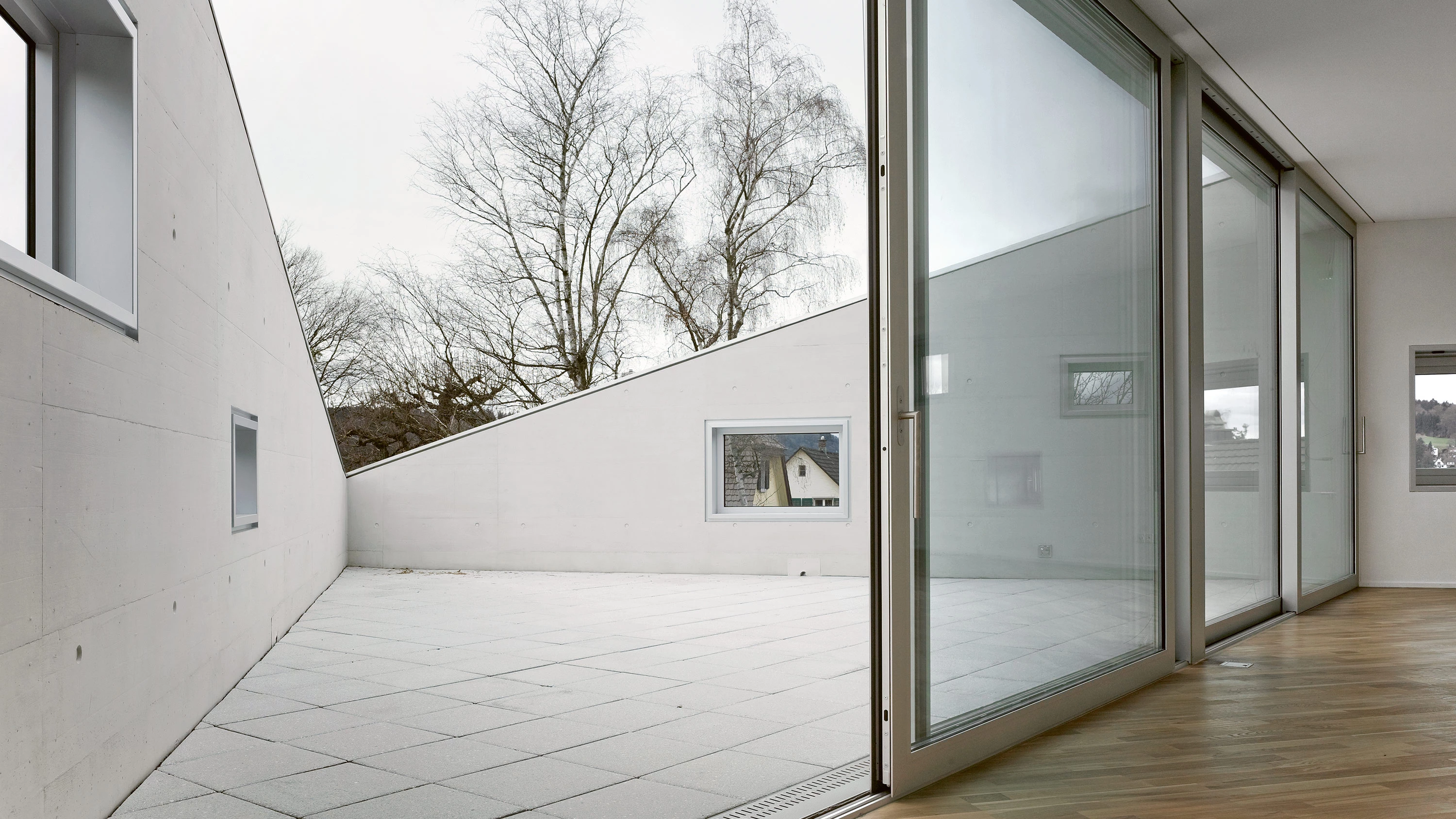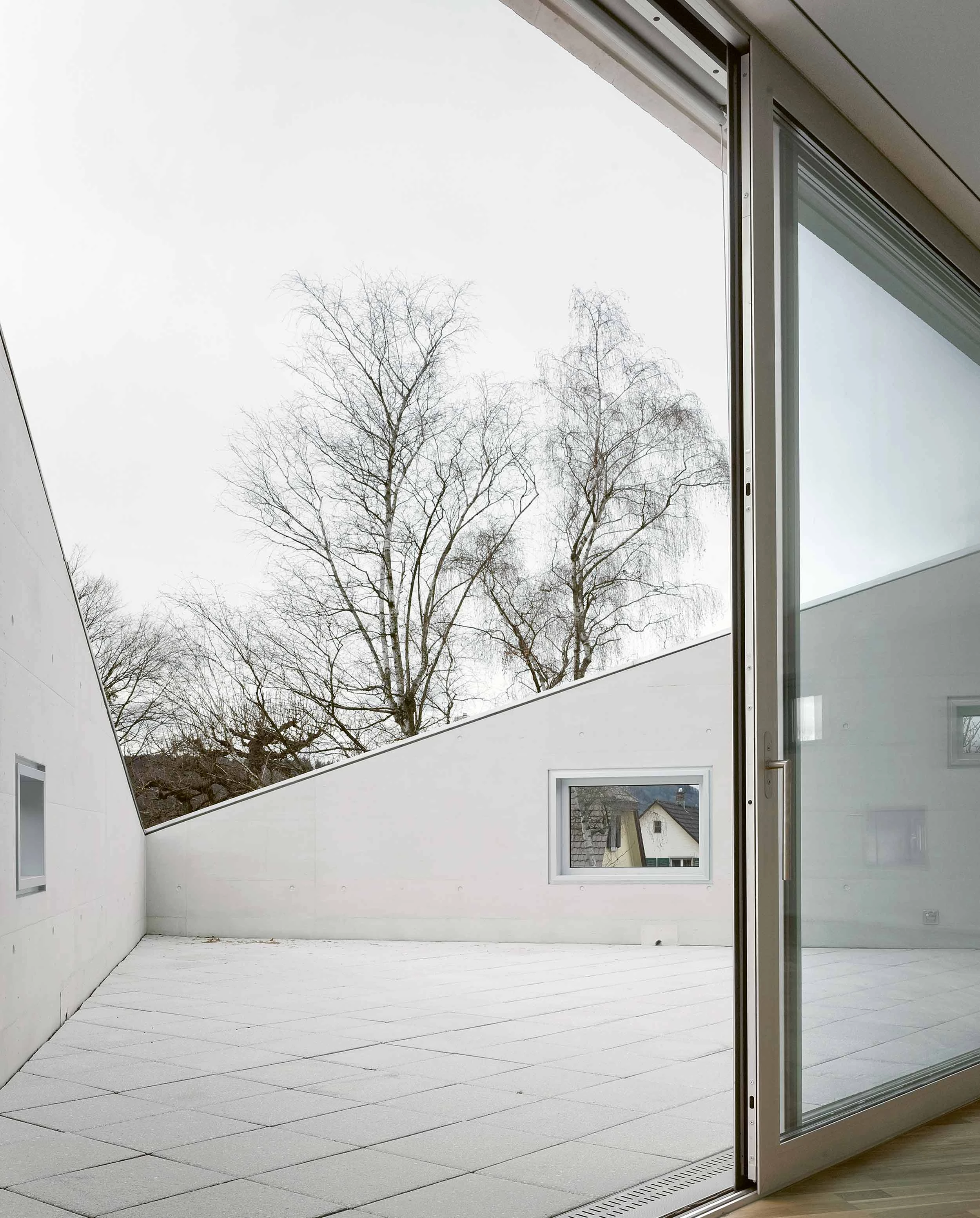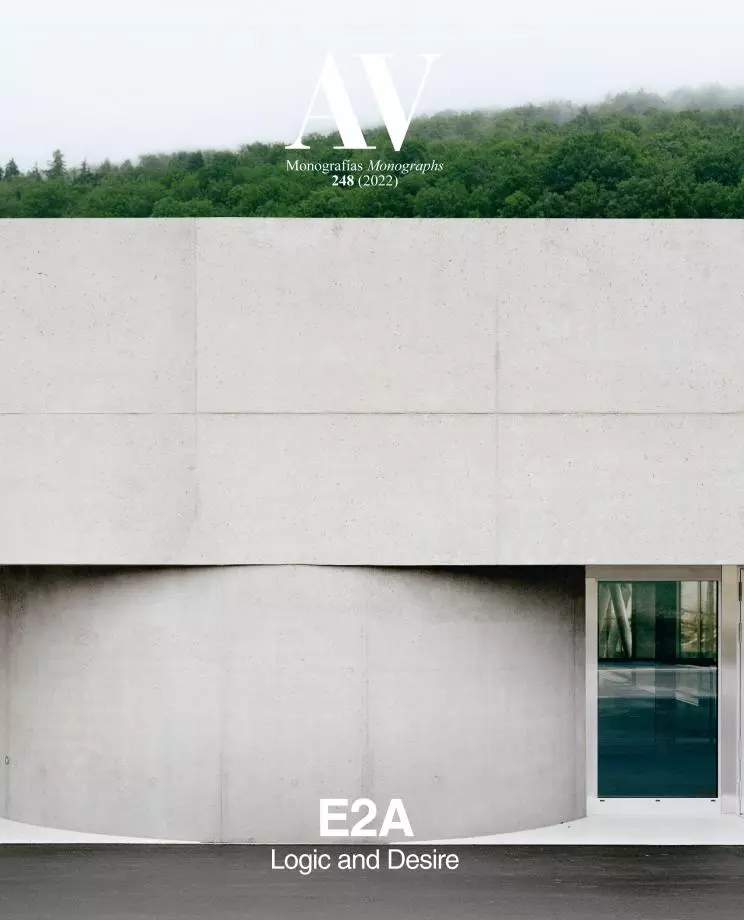Triangle House, Winterthur
E2A- Type Housing House
- Date 2005 - 2008
- City Winterthur
- Country Switzerland
- Photograph Dominique Marc Wehrli Jon Naiman
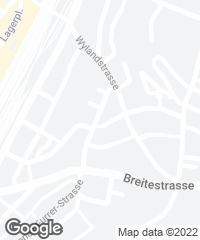
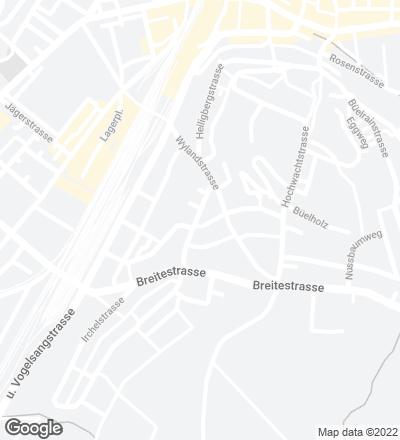
This three-story apartment building shares grounds with an existing villa, designed by Rittmeyer and Furrer in the early 20th century. The general scheme of the proposal compresses the entire mass of the new construction into the south corner of the plot to lend prominence to the green space and to avoid interfering with the existing villa and gardens. The resulting triangular shape is defined on two sides by the geometry of the property and the adjacent streets. On the third side, a ninety degree angle completes the triangle. The form thus emerges from the site conditions rather than from a grand architectural gesture. The plans of the three single-story apartments follow a similar logic: against the longest facade lies a core containing an elevator, stairs, a kitchen, and bathrooms; in each apartment a loggia faces to the west or south. By using only sliding doors, the apartments can be perceived either as large one-room apartments or alternatively as conventional four-room apartments. The entrance, completely disconnected from the main volume, appears at street level as a cut into the ground. The distribution of windows creates an illusion regarding the scale of the apartment block...[+]
Cliente Client
Privado private
Arquitectos Architects
E2A / Piet Eckert, Wim Eckert (socios partners); Sebastian Holzhausen, Samuel Benz (equipo team)
Consultores Consultants
Urech Bärtschi Maurer (estructura structure); Gianotti (instalaciones mechanical engineering); Bürgin & Keller Management & Engineering (electricidad electrical); Leuthardt + Mäder (sostenibilidad building physics)
Superficie Floor area
803 m²
Fotos Photos
Dominique Marc Wehrli; Jon Naiman (maqueta model)

