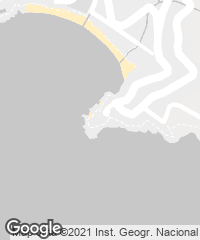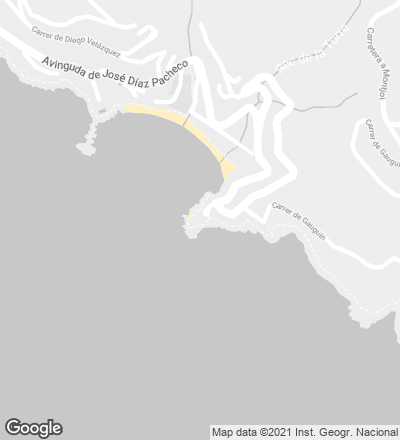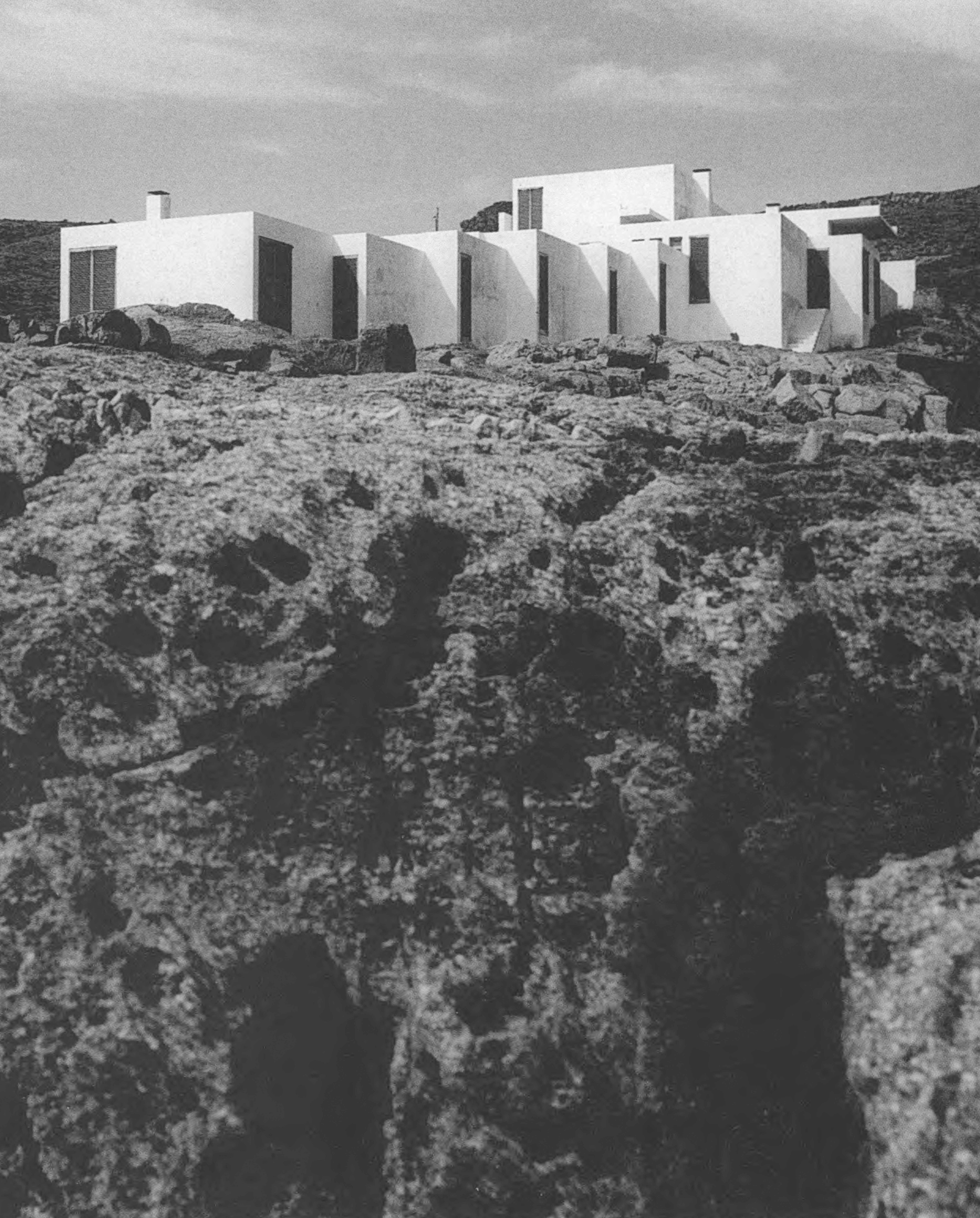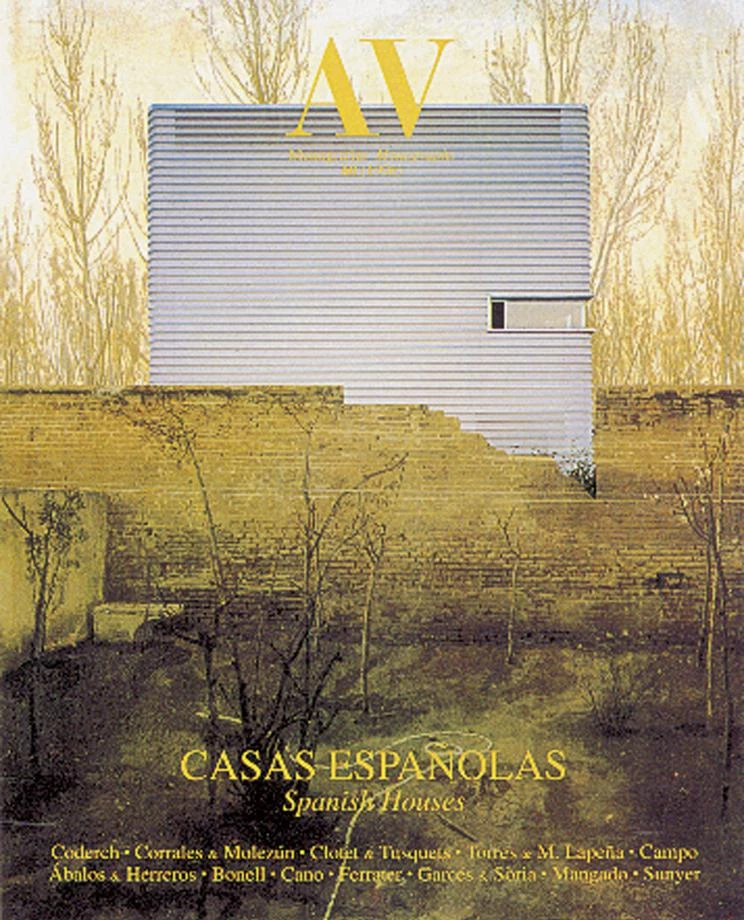Rozes House, Rosas
José Antonio Coderch- Type Housing House
- Date 1961 - 1964
- City Rosas (Gerona)
- Country Spain
- Photograph Francesc Català-Roca


After a brief informalist phase represented by the Ugalde House - with its organic curves and fragmented walls - Coderch embarked on a stylistic transition which included the momentary mountain incursion of the Olano House (1957) at Comillas and the singular urban proposal for Tapies’ studio (1960). The ‘Coderch style’for second residences of the upper bourgeoisie first emerged as a result of the Catasús House (1956), and was consolidated with the Uriach residence (1961). He pursued a coherent trajectory with the Luque, Gili, Entrecanales and Rovira houses. With minimal stylistic variations, all share the strictly Cartesian floor plan, the flat roof, austere finishings, and the interior-exterior interpenetration of spaces, accentuated by the extensive use of blinds. Within this fine group, the Rozes home stands out for its complex volumetry and unique emplacement.
Embedded into Canell Gros point, a rocky piece of land jutting out into the sea, its modest front hardly gives a hint of its importance. By car one arrives at a circular plaza that leads to the entry and to the garage, which is illuminated by a rear patio. This elevation is flanked by an L-shaped wall that staggers with the slope in its angle and protects the privacy of the living room area. A long, three-flight stairway, the true compositional axis of the house, links the different planes to one another. Going down the first stretch one finds the receiving area, and the living room on three sides, which prolongs in the form of a projecting terrace. Separate stairs, from the foyer and from the living room, then lead further down to an intermediate level accommodating the dining room, kitchen and service zone around the main courtyard.
The final flight of steps connects with the bedroom wing, which is structured by a lateral corridor ending up in the masters’ suite, complete with a private sitting room and terrace. Coinciding with the rooms, the fractures on plan and section reinforce the additive and cellular character of the composition. A second, exterior line of stairways defines a series of terraces that act as podiums, providing a nuance to the Cartesian geometry implanted in the rocky landscape.
Construction was carried out with double tochana walls, while the roof is formed by a gridded structure which, not being strictly subjected to the alignment of girders and pillars, allows a great degree of compositional freedom...[+]







