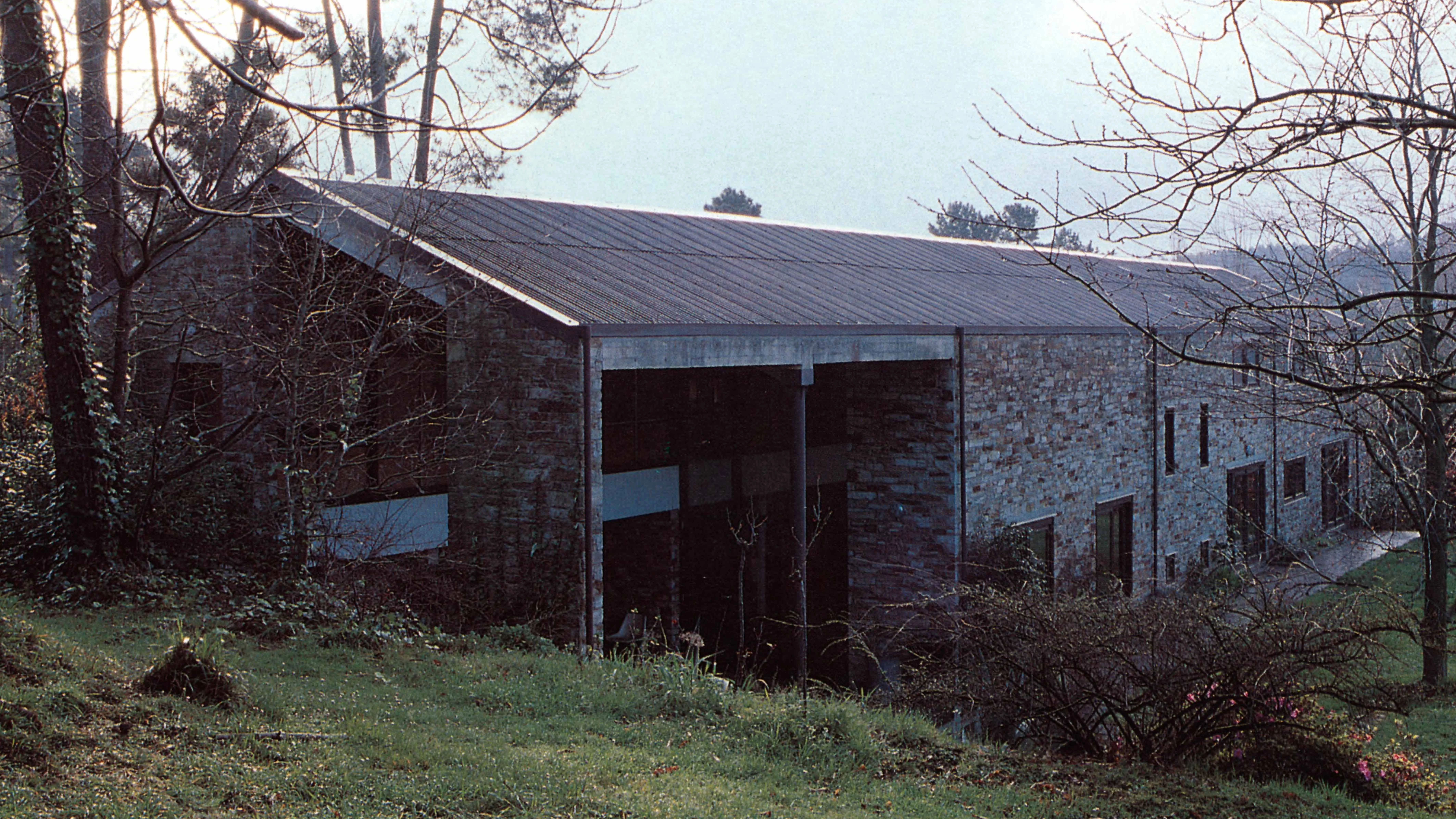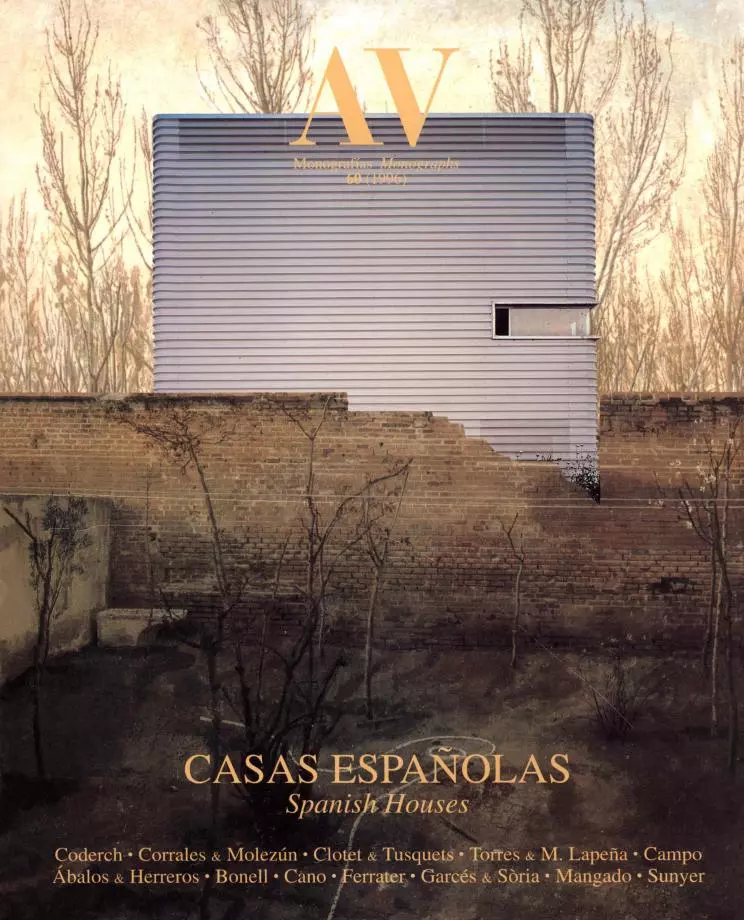Gallego House, Oleiros
Manuel Gallego Jorreto- Type Housing House
- Material Stone Asbestos cement
- Date 1977 - 1979
- City Oleiros (A Coruña)
- Country Spain
- Photograph Juan Rodríguez
The emotion involved in building one’s own house often results in a made-to-order sort of project wherein every object and function is assigned a specific place. But a building designed in this manner in the long run proves too rigid to accommodate variations in the family ties of its occupants, let alone technological advances or a simple change of proprietors.
For his house in Oleiros, Manuel Gallego endeavored to avoid such a tendency to define the details of a project, proposing instead a flexible support with an eye to future uses and where everything can fit, one more like a gauntlet than a glove, with no other specification than that involving its function as a family house in harmony with the surroundings. In its spatial solution, as a container free of intermediary structures, this construction evokes the shelters and tool sheds of Galician tradition, and in its archetypical image - long, tall and narrow - it calls to mind the Romanesque churches that dot the region. Raised amid eucalyptuses in a virtually rectangular site, it stands along the edge of a road, in such a way that the facade almost takes up the lot’s entire width in front while protecting a large backyard. The slope of the land is modified in the area close to the house, so as to allow entries on three different levels.
The project defines a container whose interior, organized over two orthogonal schemes, can be partitioned in several ways. The intervals between the roof trusses determine the standard room width. The perpendicular lines provide the dimensions of server and served spaces, and the wall concealing the conduits is attached to one of the external facades. The staircase that links up all the levels divides the house into two parts. The first is a double-height, communal use zone; the second accommodates the private spaces. The division is discernible in the dimensional variety of the facade openings.
The architect chose materials which are widely used in the region, such as rubble for the walls or fiibro-cement for the roofs. But here the project becomes much too complex, with its difficult blend of expression and abstraction, to look easy. As occurs in the leveling between the gutters and the external walls or in the arrangement of the lintels, which seem to rest on joineries and not on masonry, the most direct encounter between distinct constructional elements is twisted to adapt to the geometric exactitude of the composition...[+]







