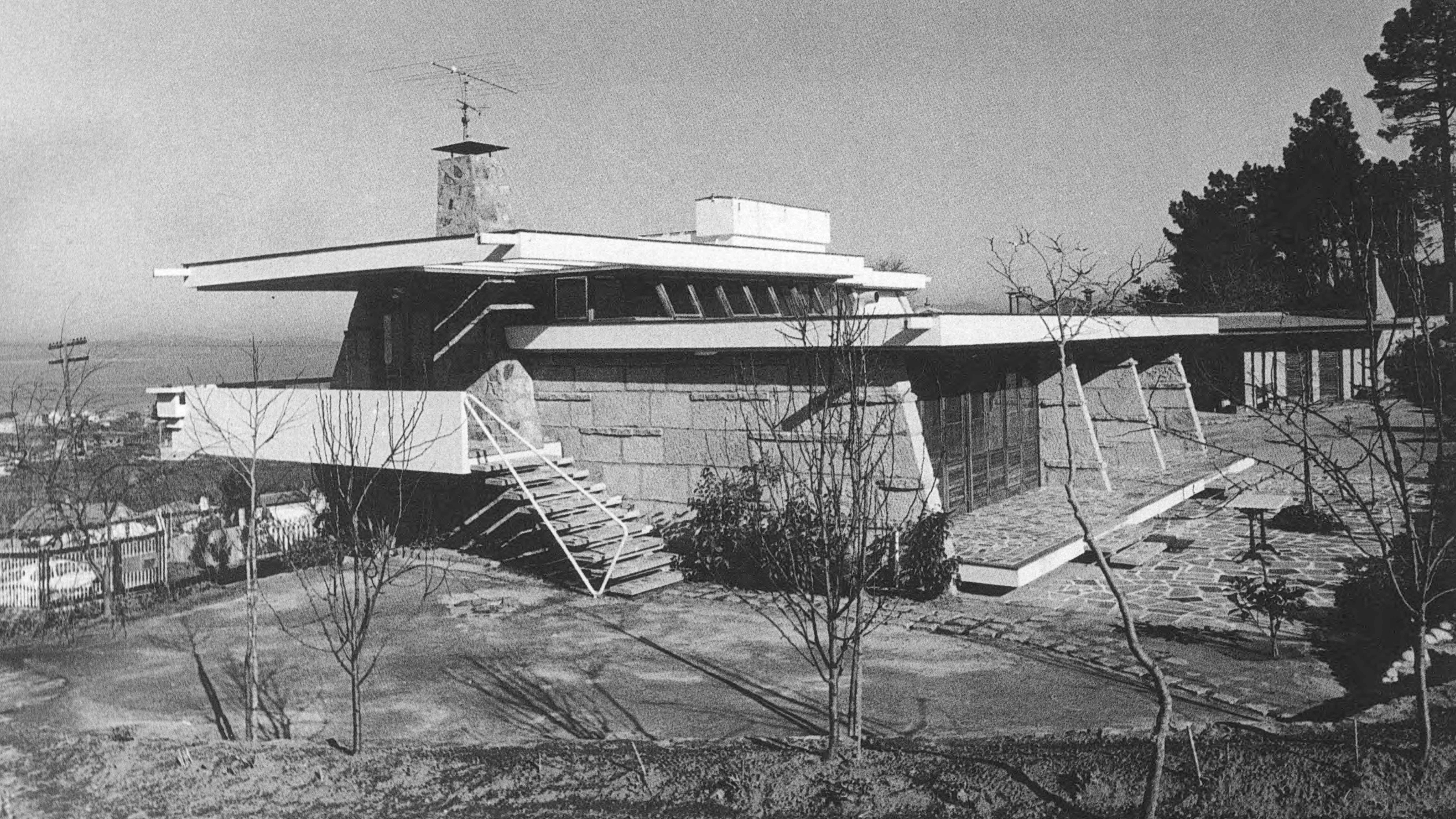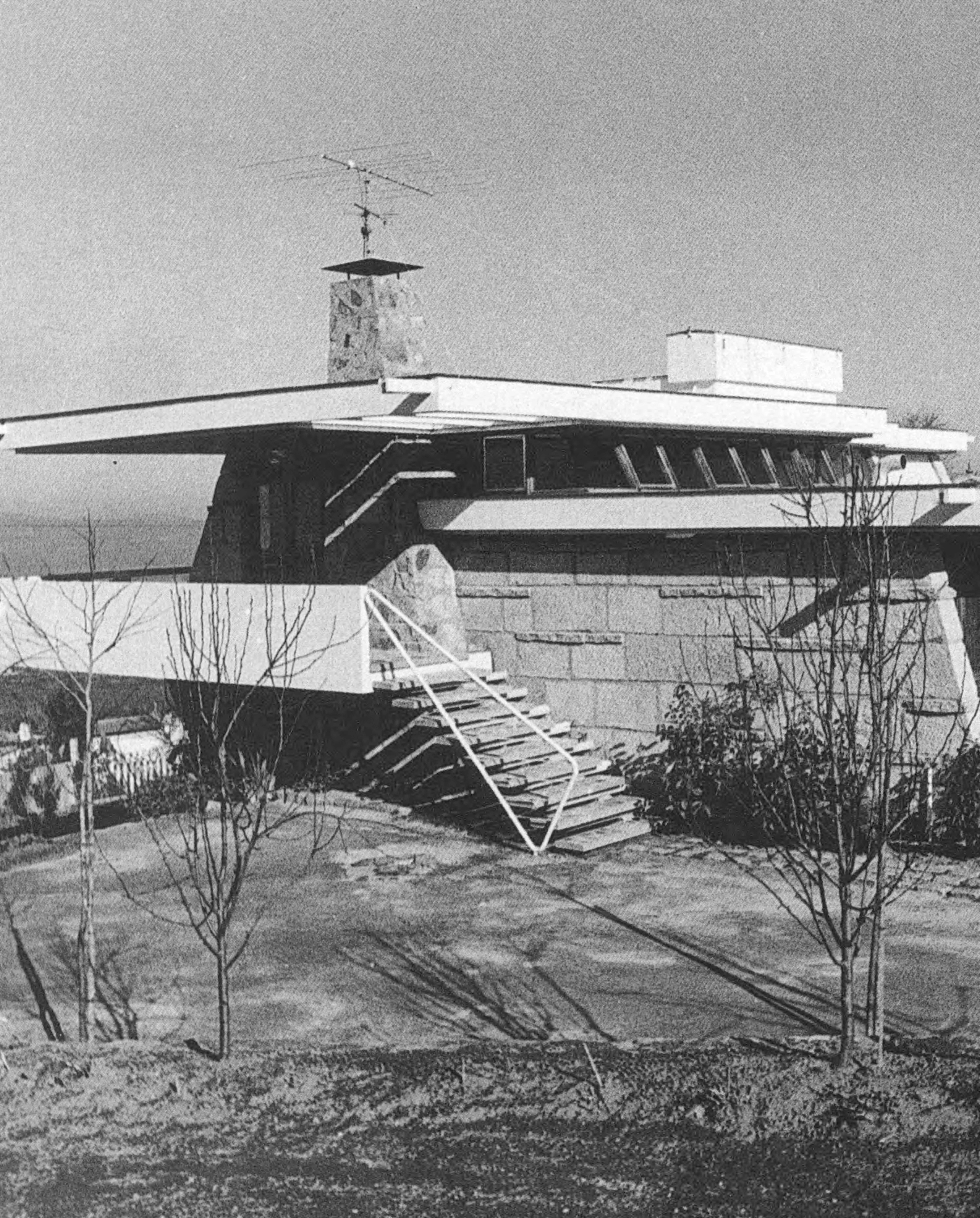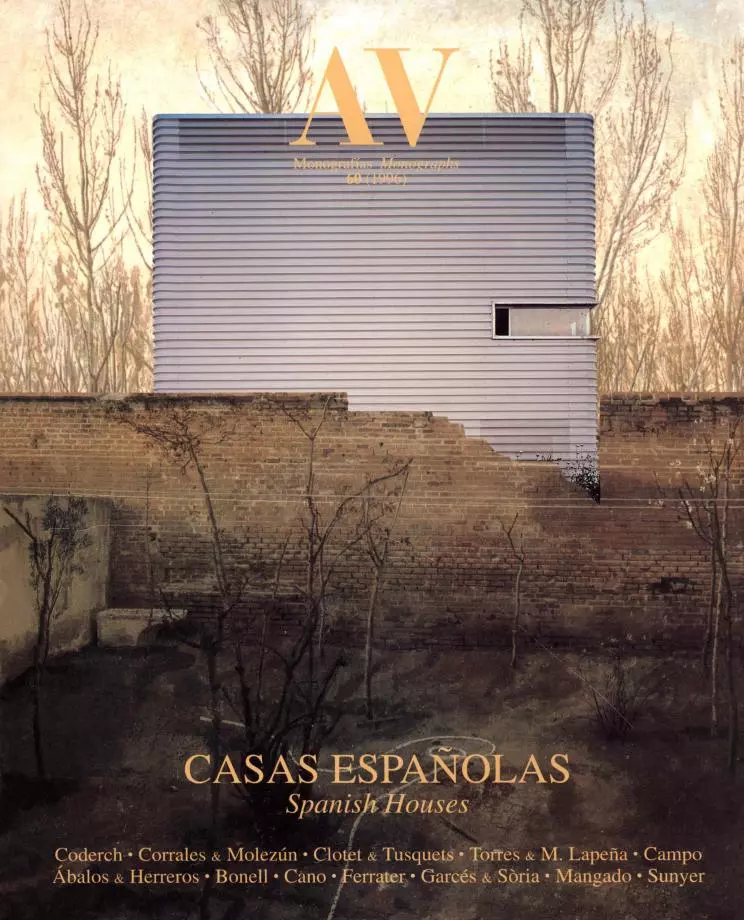Vázquez House, San Miguel de Oya
José Bar Boo- Type Housing House
- Material Stone Granite
- Date 1963
- City San Miguel de Oya (Pontevedra)
- Country Spain
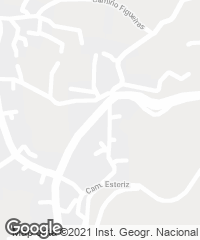
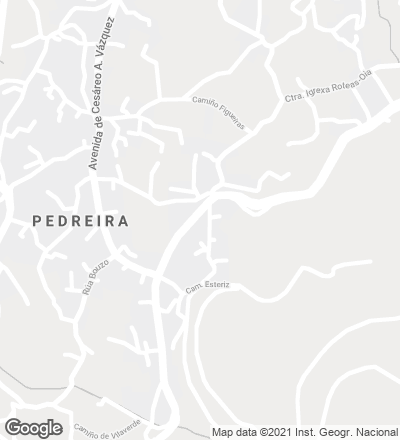
Despite the relative geographic isolation of his professional activity, circumscribed within the area surrounding Vigo s estuary, Bar Boo ’s work left a clear mark on the next generation of Galician architects. Fascinated by regulatory schemes and the magic of proportions, he gave shape to his theoretical investigations at the parish of Our Lady of the Snows, in Vigo, which is based throughout on combinations and projections of a triangle. He built numerous private homes, and an early one to stand out was the rationalist Ferro house. Four similar projects followed, including the Ibáñez-Aldecoa and Vázquez residences. He later evolved towards a geometry of spatial interlockings that had its paradigm in the house of Ana Minguez. Although certain Wrightian influences prevail in much of Bar Boo's residential oeuvre, it is perhaps in the Vázquez house that these come together most coherently.
Five parallel load-bearing walls form the basic structure of this dwelling, which adapts to the topography by distributing its program on three different floors. Coming in from the street one finds the garage and the ancillary spaces, which frame the foyer zone with the rising stairs. Oriented northwestward, the mezzanine level contains the kitchen, the dining room, two bedrooms and a bath. The terrace that these open onto is slightly suspended over the ground, accentuating the sculptural character of the building. On the opposite side, the interior corridor connecting the rooms is indirectly illuminated by a strip of windows. The upper floor, which looks out to the sea, accommodates the living room area, which in turn encompasses two bays and the master bedroom, flanked by a wide lookout. Contrasting the apparent fragility of the exterior staircase, with its suspended steps and slender triangular railing, is the solidness of the rubblework chimney that has the visual effect of anchoring the construction in place.
Transversal routes are counterweighed by the building’s longitudinal permeability, emphasized by the sliding doors leading out to the terraces and the overhangs covered by broad eaves. On the other hand, the stratification and overlapping of the three levels is reinforced, giving the complex a great degree of fluidity and dynamism. The granite bondstones and long parapets, as well as the tray-like look of the porches and lookouts or the visor-like prolongation of the roofs, all contribute to this movement...[+]

