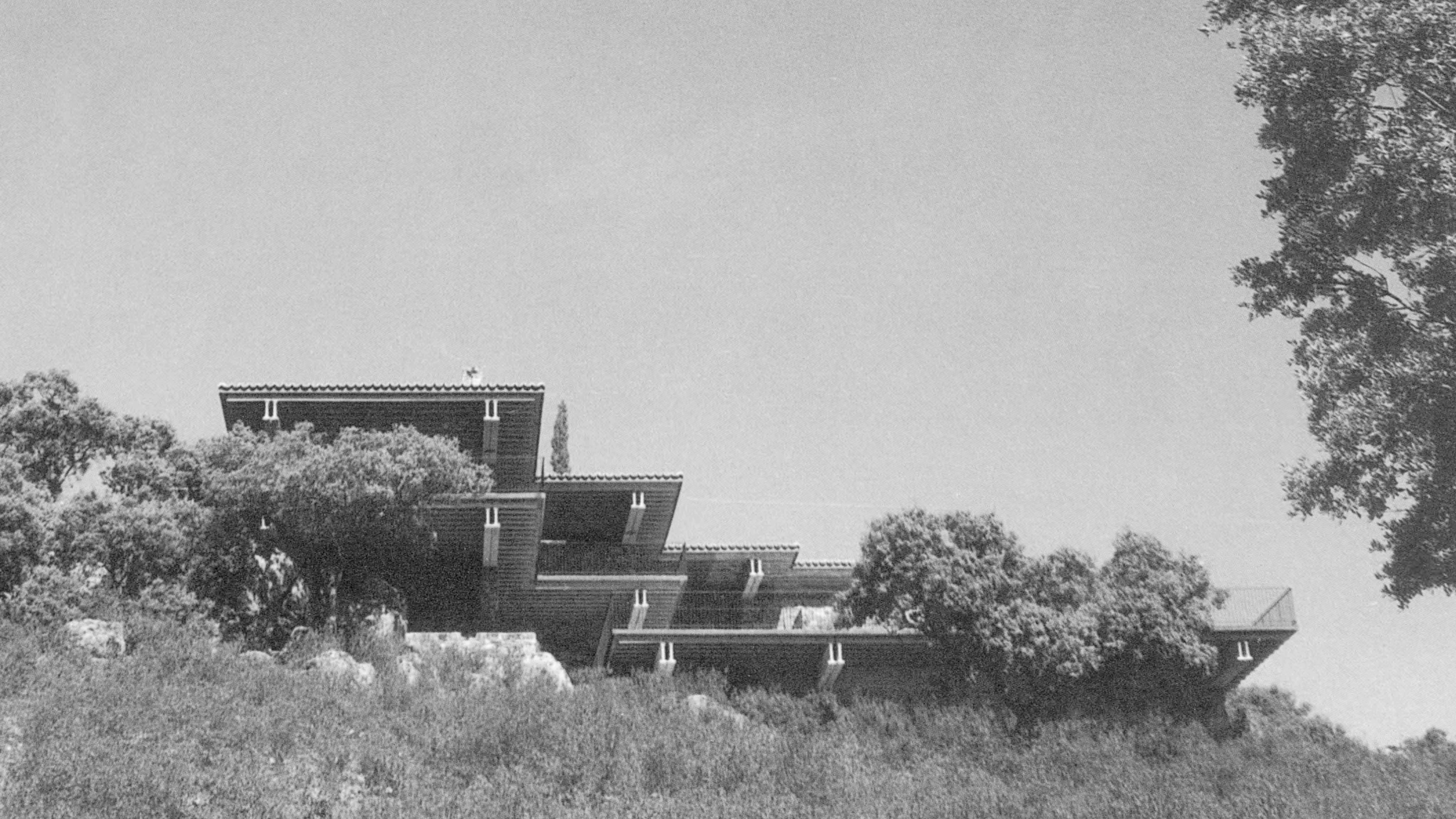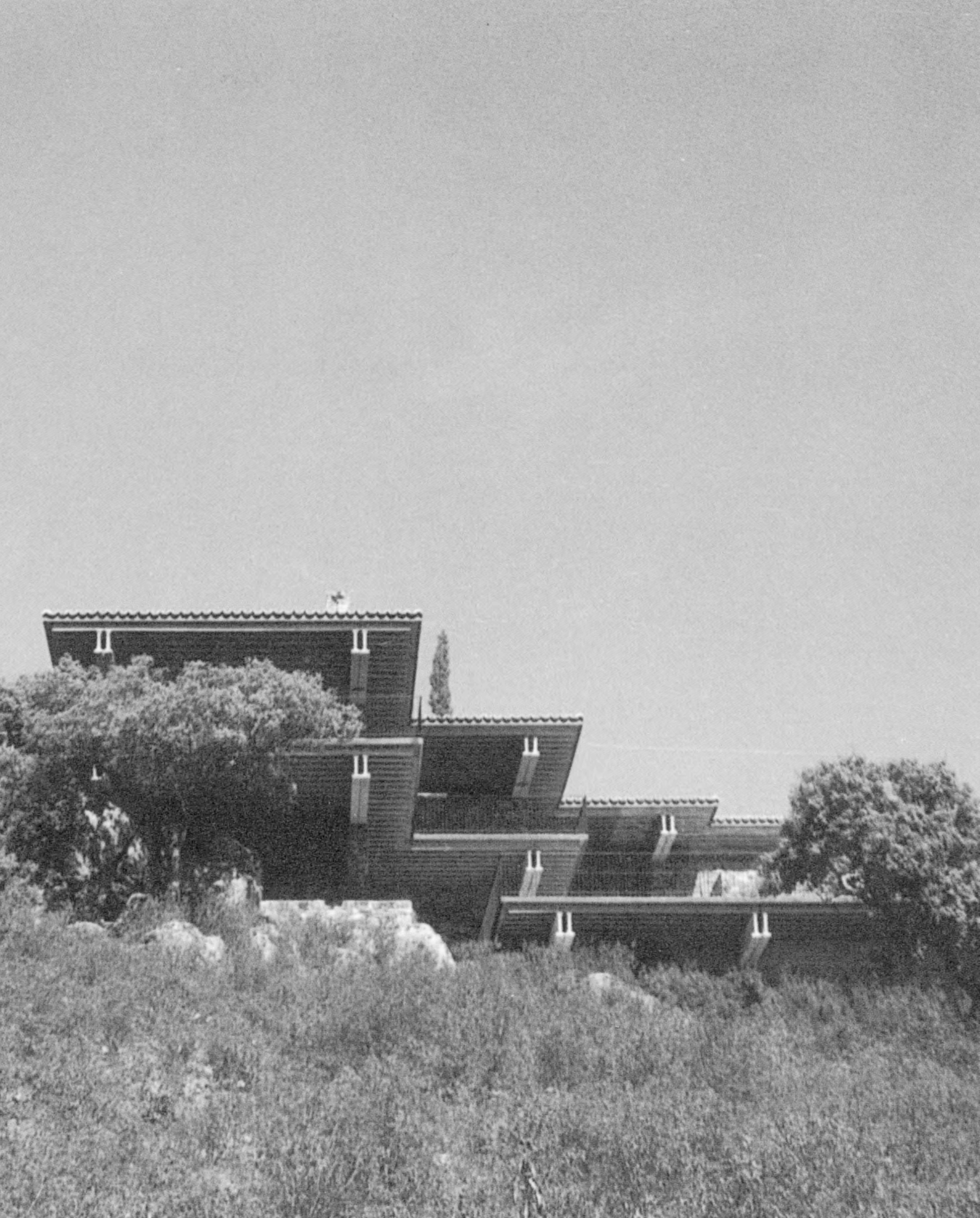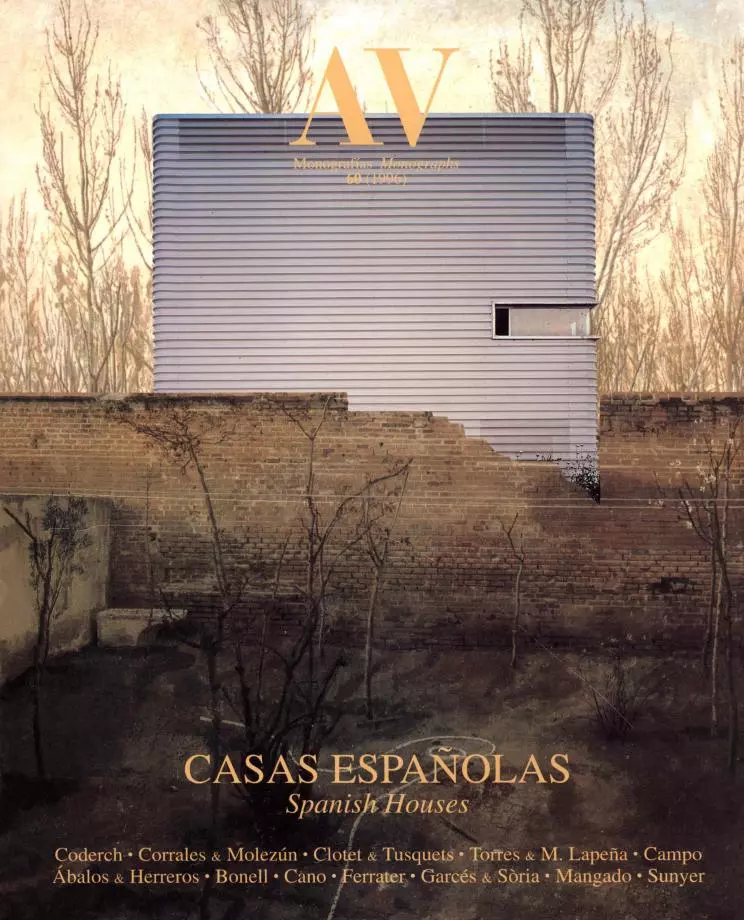Lucio Muñoz House, Torrelodones
Fernando Higueras Antonio Miró Valverde- Type Housing House
- Material Stone Granite Ceramic tiles Concrete
- Date 1961 - 1963
- City Torrelodones (Madrid)
- Country Spain
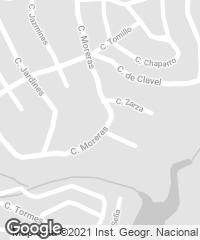
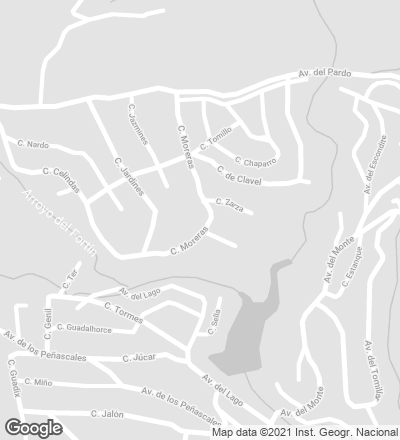
Against some excessively orthodox and reductionist interpretations of International Style was the stand of Fernando Higueras, who was aware of the need to broaden the architectural language. This was evident in his 1960 project for artists' apartments at El Pardo. In the field of one-family housing, the homes of Lucio Muñoz and Santonja stand out. Both are more contained in syntax than his public buildings, and inspired in the houses of the early Wright. But despite a deceiving similarity; in the use of the roof, the posture of Higueras and Miró differs in essence from the conception of Frank Lloyd Wright, who always preferred the hipped (four-pitched) roof and manifested it in the interior, accentuating the different spaces. In contrast, at Torrelodones the roof is a series of two-pitched segments, parallel to one another. This imposes a certain directionality, reinforced by the triangular wedge of the side facades.
The program provided a residence for Lucio Muñoz, Amalia Avia and their two children, and two studios for the painter couple. In the midst of a landscape resembling Velázquez canvases of Madrid’s outlying hills, the building is perched to the upper part of a slope but at a level lower than the access road, in order to protect its privacy while keeping off the bothersome northern winds. A ramp flanked by a talus and positioned tangent to the facade leads down to the garage, which is covered by a wide eave. Lrom here there is access to both the main and the service entrance, as well as to a third one fronting the north-facing studios. Lucio Muñoz ’ studio is reachable without having to turn corners, which would otherwise make it troublesome to transport large paintings, while Amalia Avia’s workplace looks over the porches and the swimming pool in the lower terrace. The main foyer links up the bedroom wing, the service zone illuminated by a narrow side court, the stairway to the semi-basement, and the living-dining area, which prolongs in front and sideways in the form of porches.
The building blends into the landscape through its broken rhythm of eaves and projecting terraces, as well as through the materials used (local granite for the rubblework, Arabic tiles for the roof, pretensed beams for the frame), which in time have acquired the color of the surrounding lichen. The house was later sold to José Garate, who enlarged it substantially within the same constructional system without spoiling the coherence of the complex...[+]

