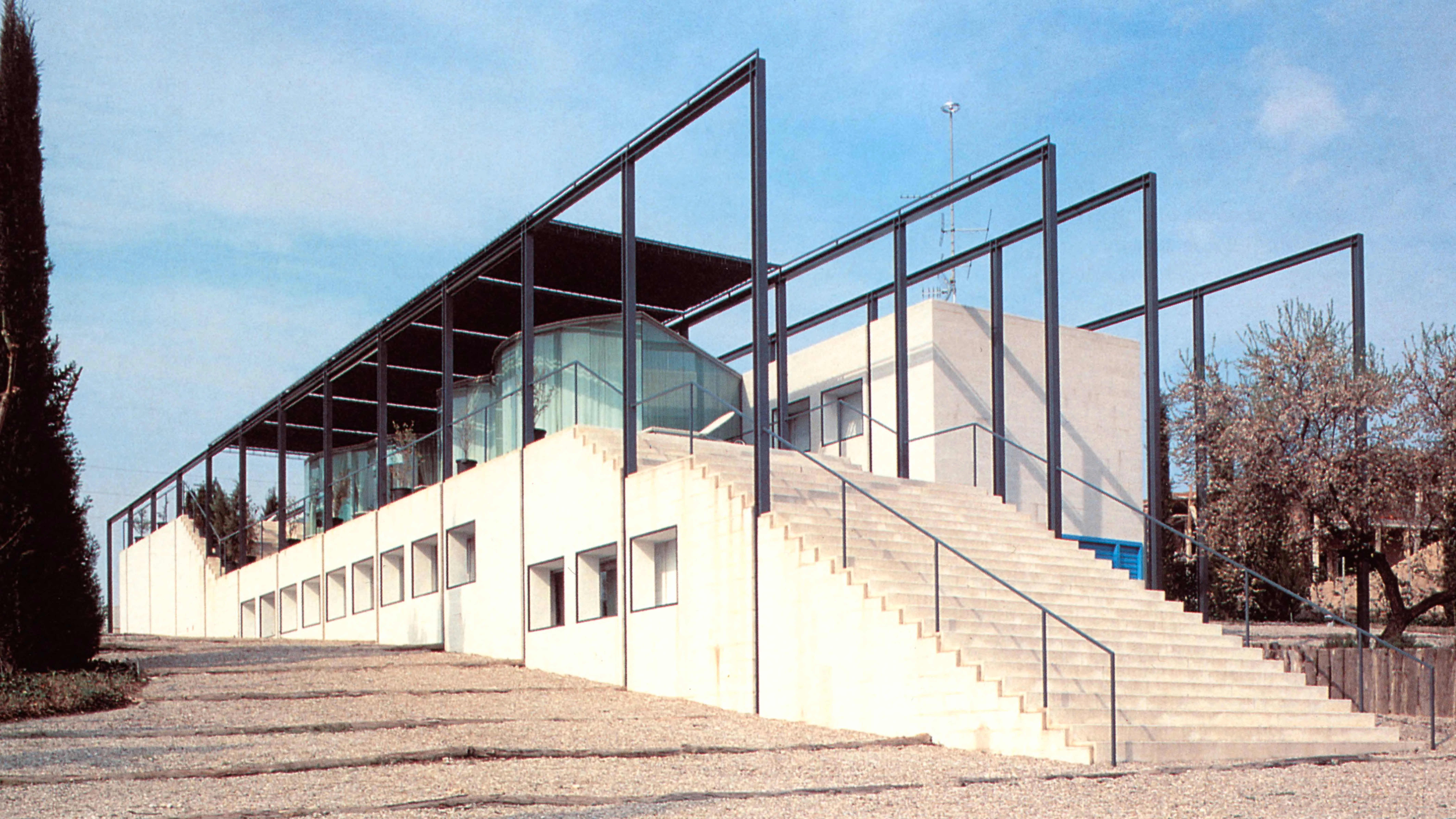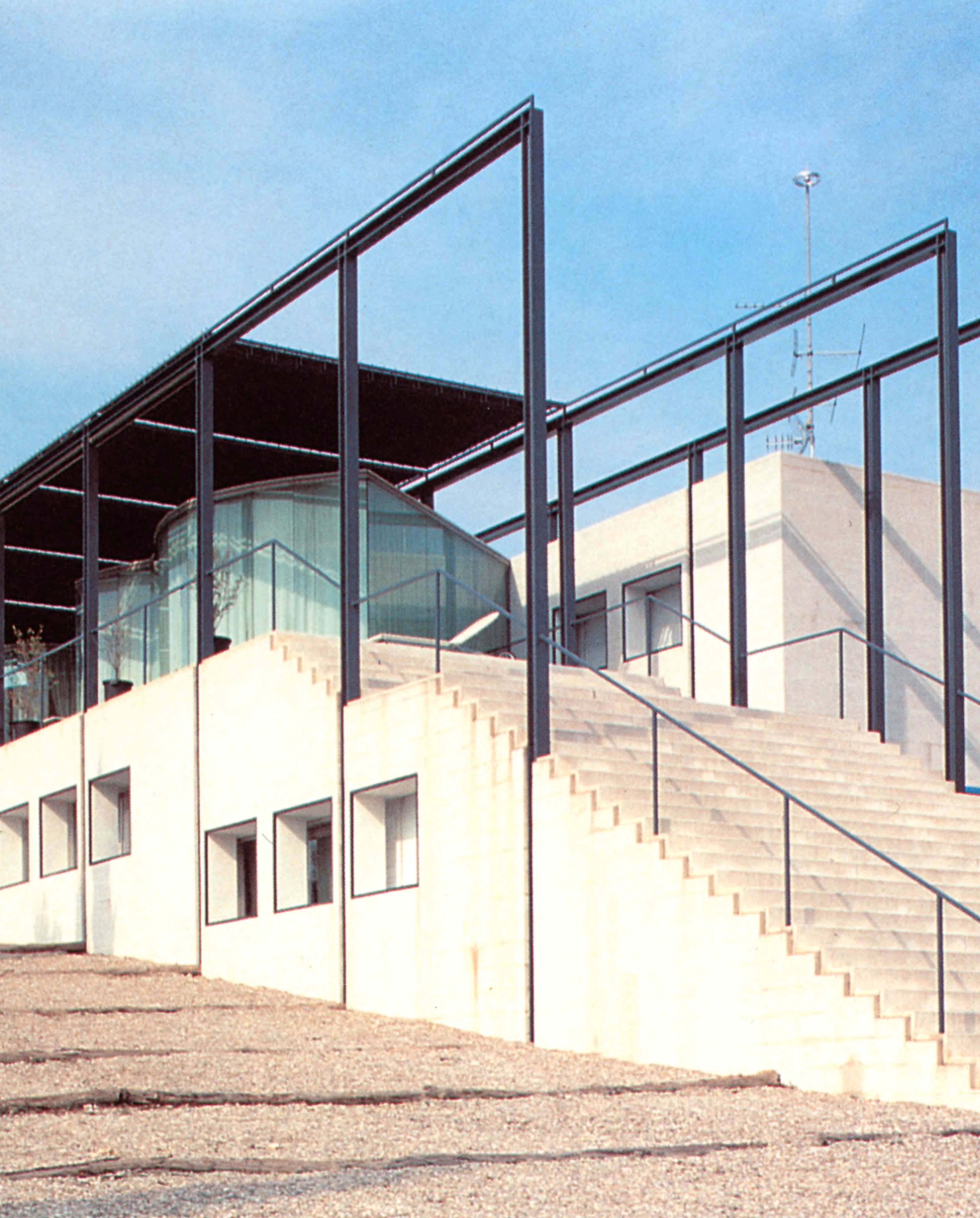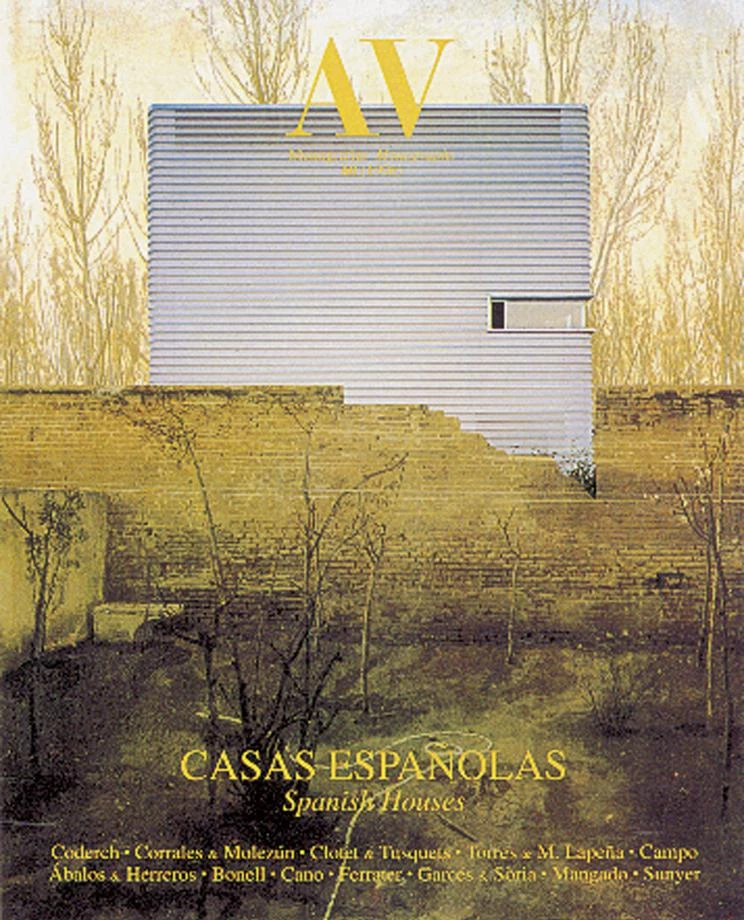Serras House, Canovelles
MBM arquitectes- Type Housing House
- Material Metal Glass
- Date 1979 - 1981
- City Canovelles (Barcelona)
- Country Spain
- Photograph Lluís Casals
Since its founding in 1954, MBM has produced a wide repertory of work related to housing. The firm has been a leader in Barcelona, due to both the didactic nature of their work at large and the fact that in the course of forty years a good number of the city's architects has passed through the MBM studio. The multifaceted and unrelenting attitude of the team and its role as hospitable hosts for intellectuals and architects of the international community have contributed to the maintenance of an animated cultural atmosphere in Catalonia.
The production of MBM clearly shows a complex network of influences coming from abroad as well as from local tradition. Conceptual clarity is characteristic of its work, which has always been free of stylistic statements while maintaining a selective eclecticism, one very influential upon colleagues and deliberately controversial. The Serras house reveals both the certainties and the disquietudes of the studio during the early eighties.
The house is located in Canovelles, in the periphery of Granollers, an industrial city near Barcelona. The project leaves aside the particularities of the site and can be understood as a simple exercise on compositional elements abstracted from context. The functional program is addressed, in the Baroque manner, through a deliberately arbitrary superimposition of historic fragments of the Modern Movement. The parts of the house are articulated following the postulates of modernism, that is, as independent boxes placed under the light, though a relatively controlled light. A metal superstructure embraces the construction and provides the support for a series of movable horizontal and vertical awnings, while imposing a compositional order on the whole.
Cubism experimented with the contrasting forms of string instruments and backgrounds of newspaper clippings without worrying that the coincidence of objects could offset the originality of the compositions. The house allows a similar coincidence of forms. For the living room, these forms, reduced in scale, are taken from those Mies elaborated as wrappings for his glass skyscrapers. The adaptation of the solarium-stair-porch-pool is more complicated, incorporating a potpourri of allusions including Libera's Malaparte house, the stairs of Siza's Borges e Irmao Bank, and the stairs found at the ends of Piranesi's perspectives...[+]







