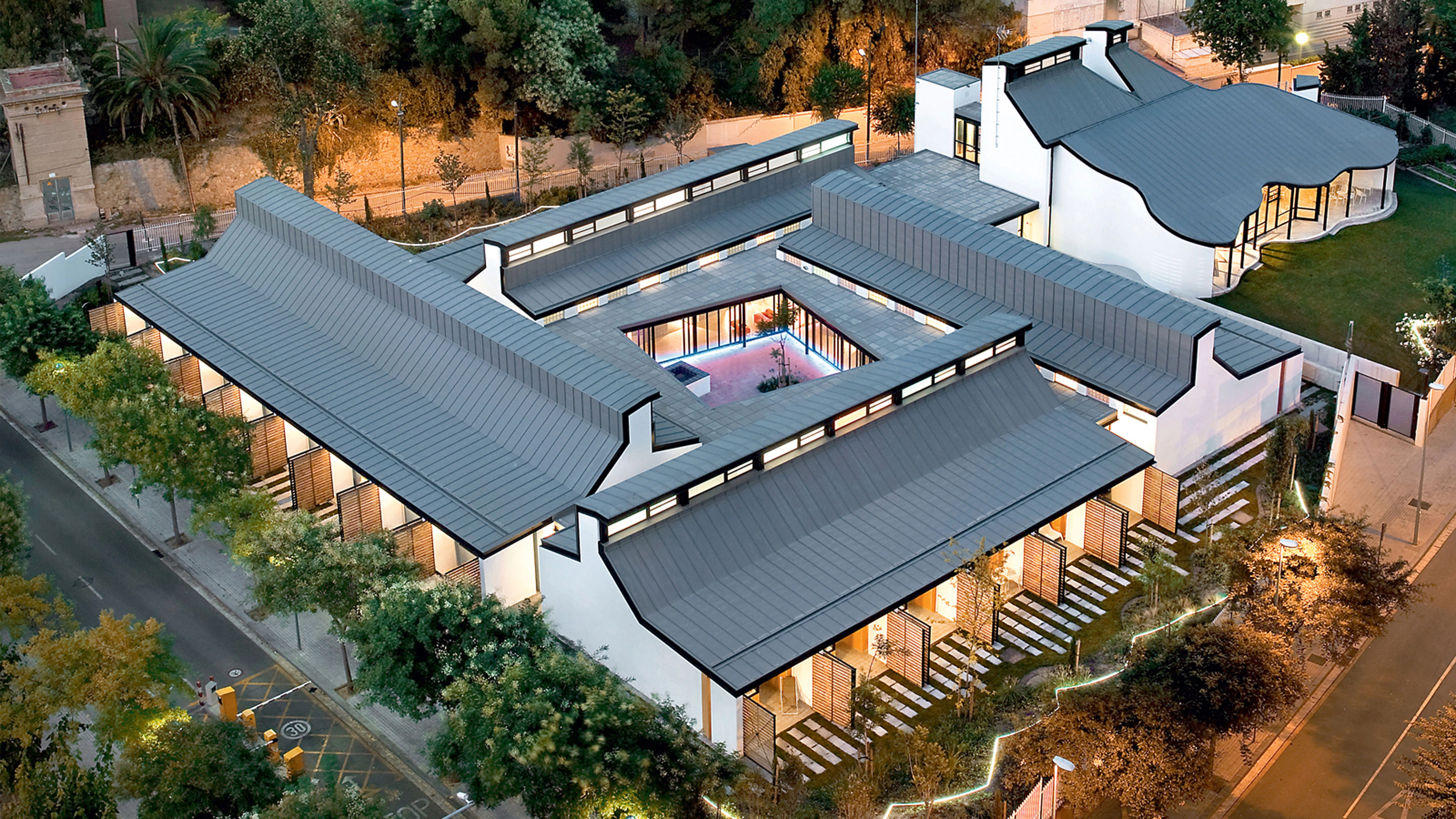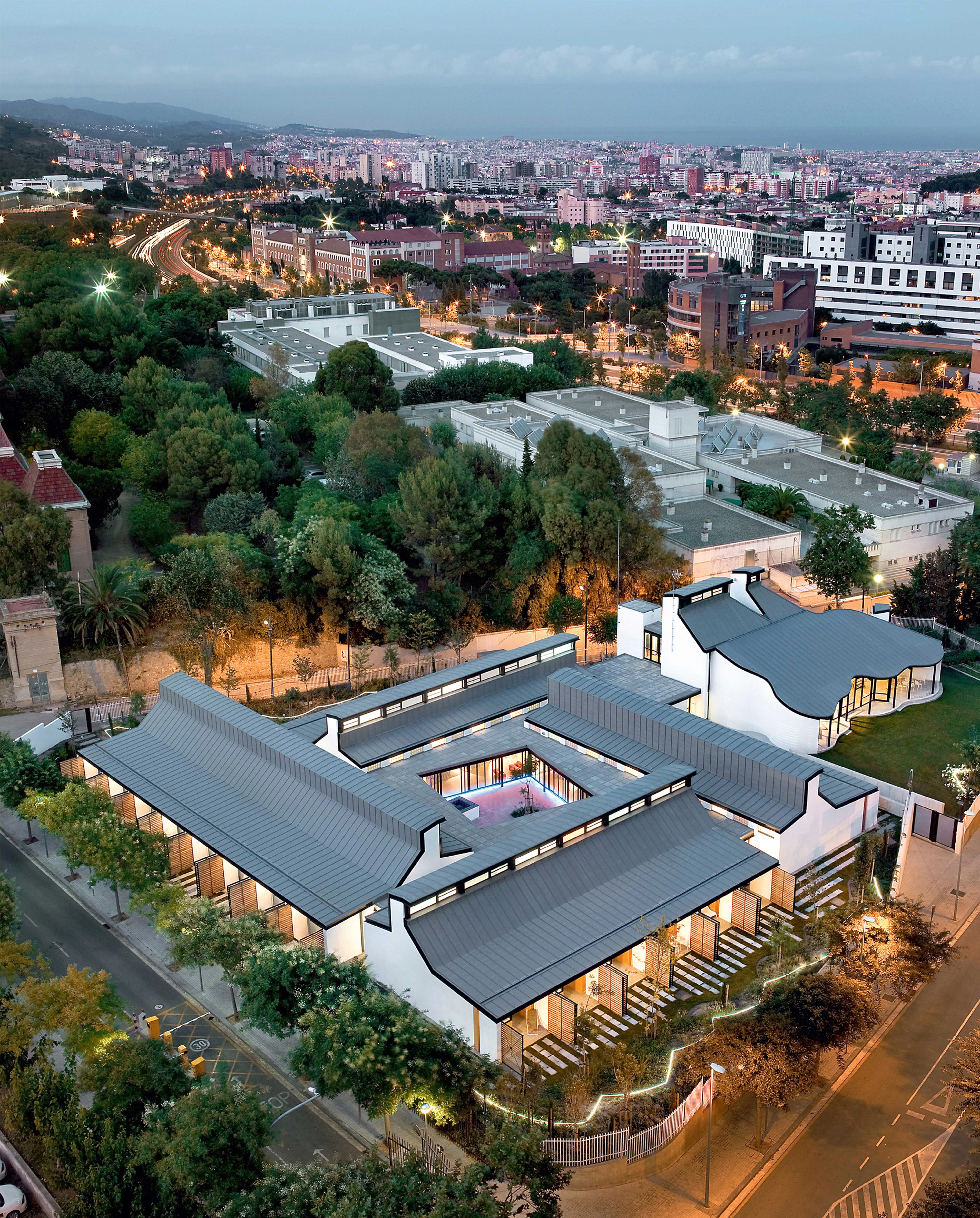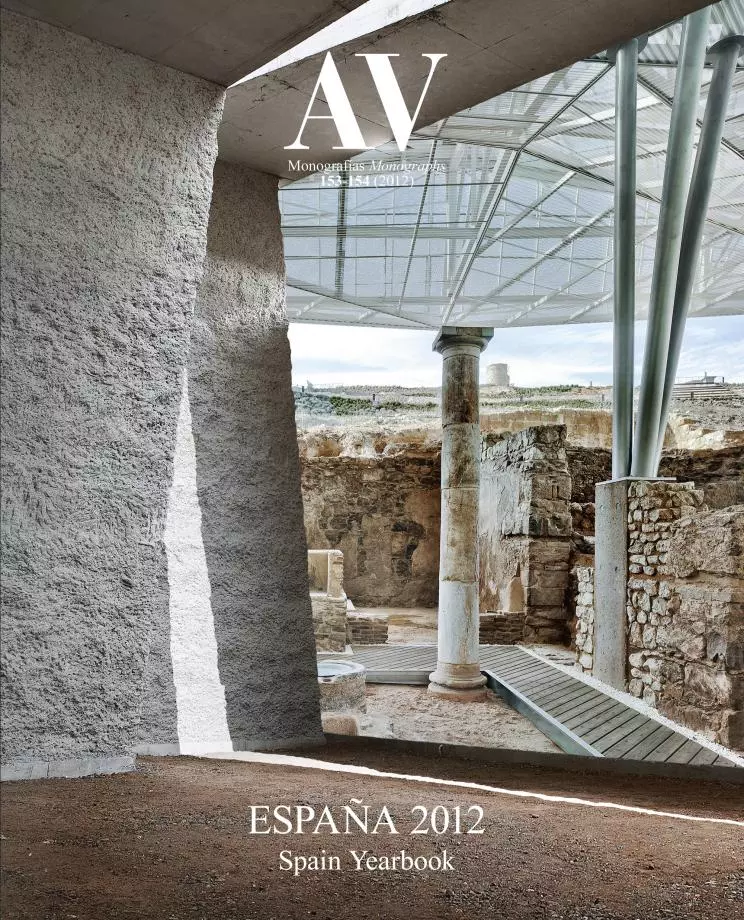House of the Xuklis, Barcelona
MBM arquitectes- Type Residence Prefabrication Health Housing
- Material Zinc
- Date 2011
- City Barcelona
- Country Spain
- Photograph Enrich Duch
THE HOUSE of the Xuklis is a residence for the relatives of children diagnosed with cancer and under treatment in Barcelona hospitals. The project, an initiative of AFANOC (association of relatives and friends of children undergoing oncological treatment in Catalonia), is financed with donations that secure support and free accommodation for families without residence in the city.
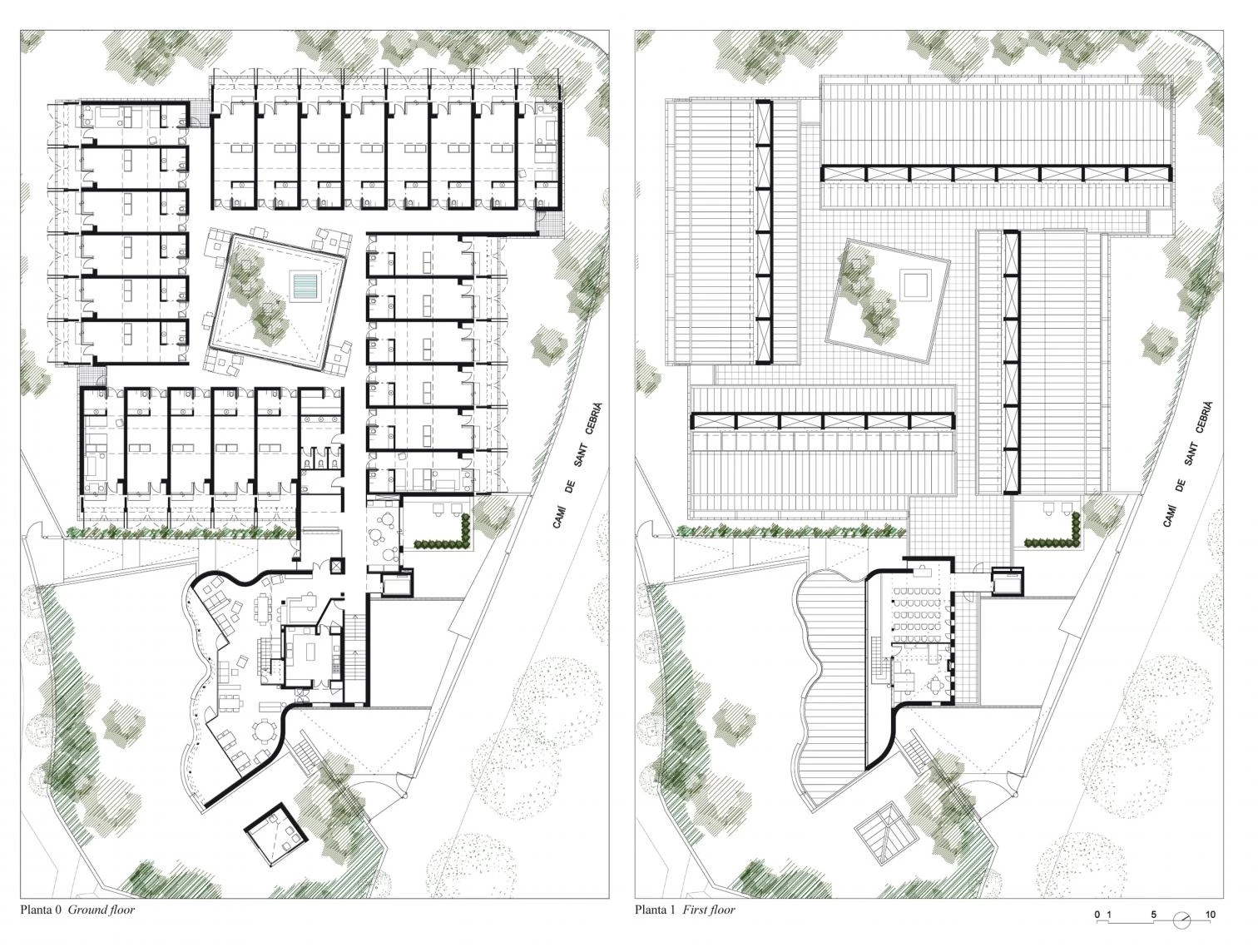
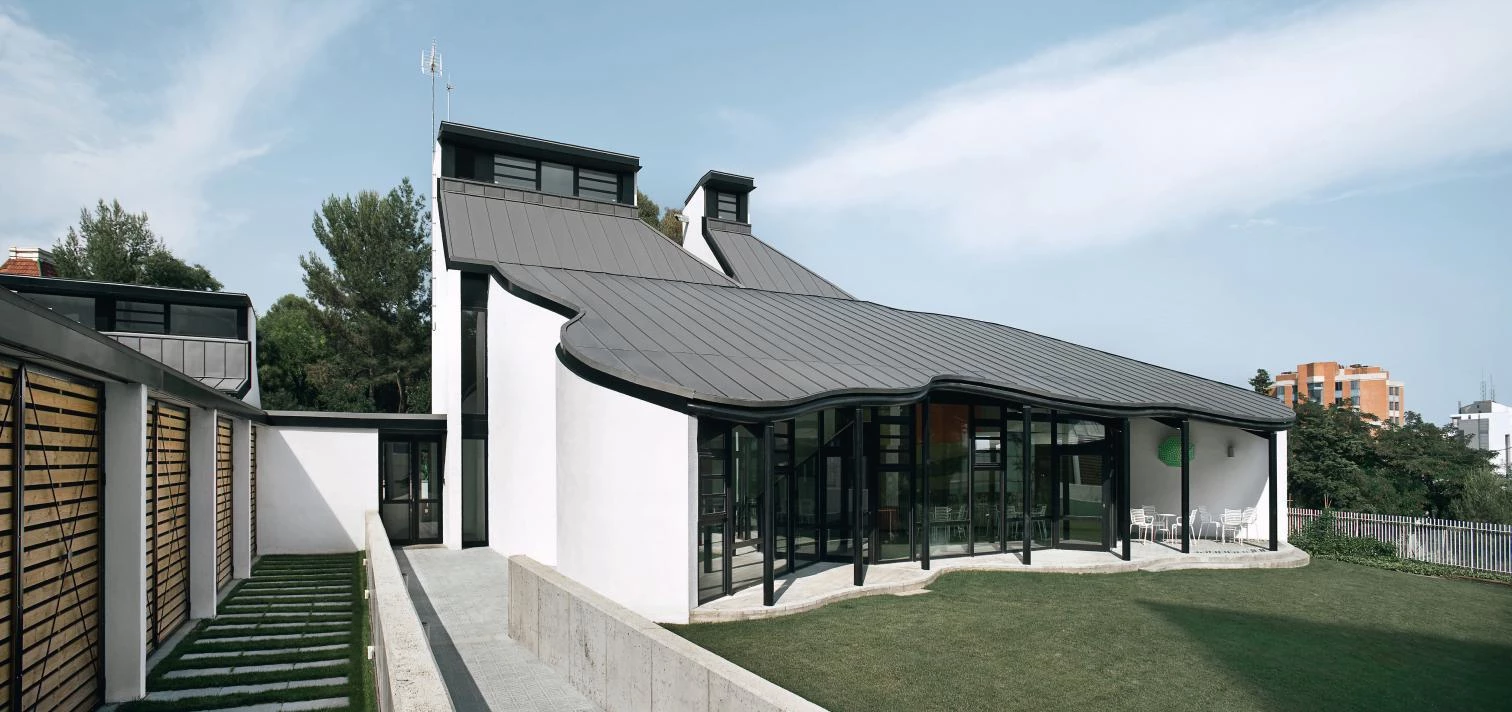
Located on a plot close to the pediatric oncological wing of the Vall d’Hebron Hospital, the complex contains a pavilion for daily activities, a residential area and gardens. The design reflects a special awareness of the functional demands and an understanding of the emotional state of the future users. Because of the character of the project and its funding through donations, the building is completed with prefabricated materials and systems which reduce costs and maintenance, and includes passive conditioning and bioclimatic systems.
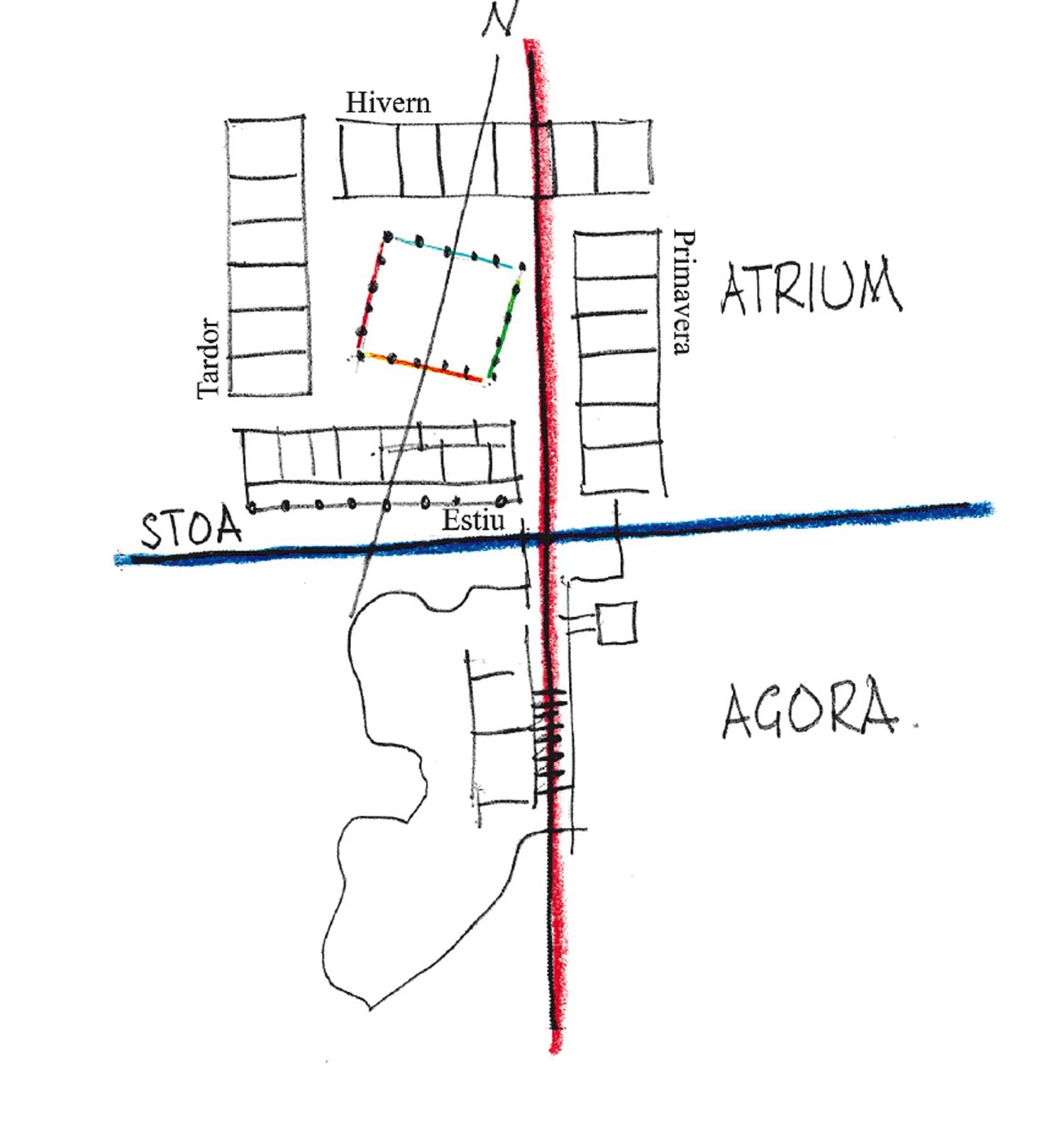
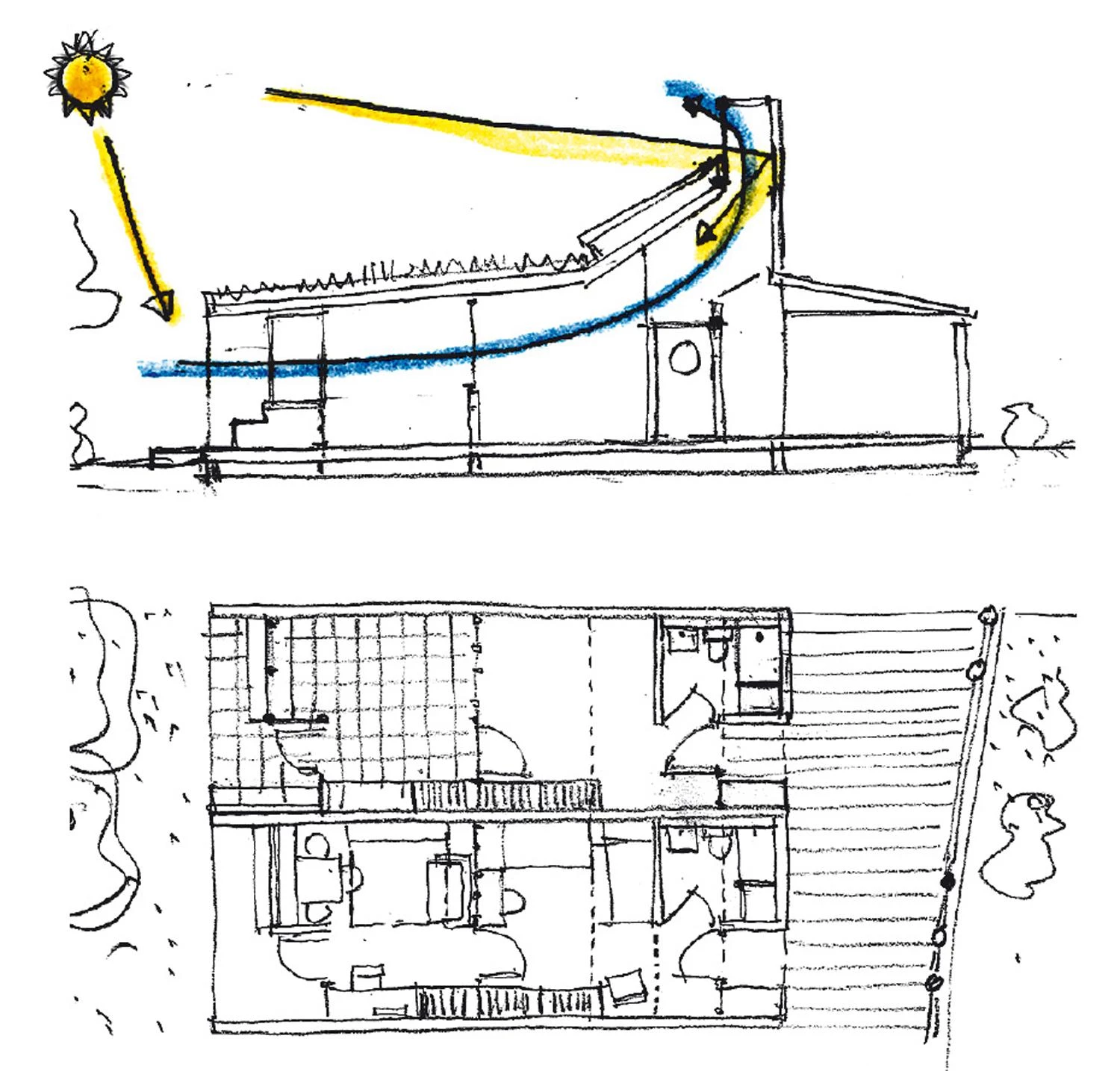
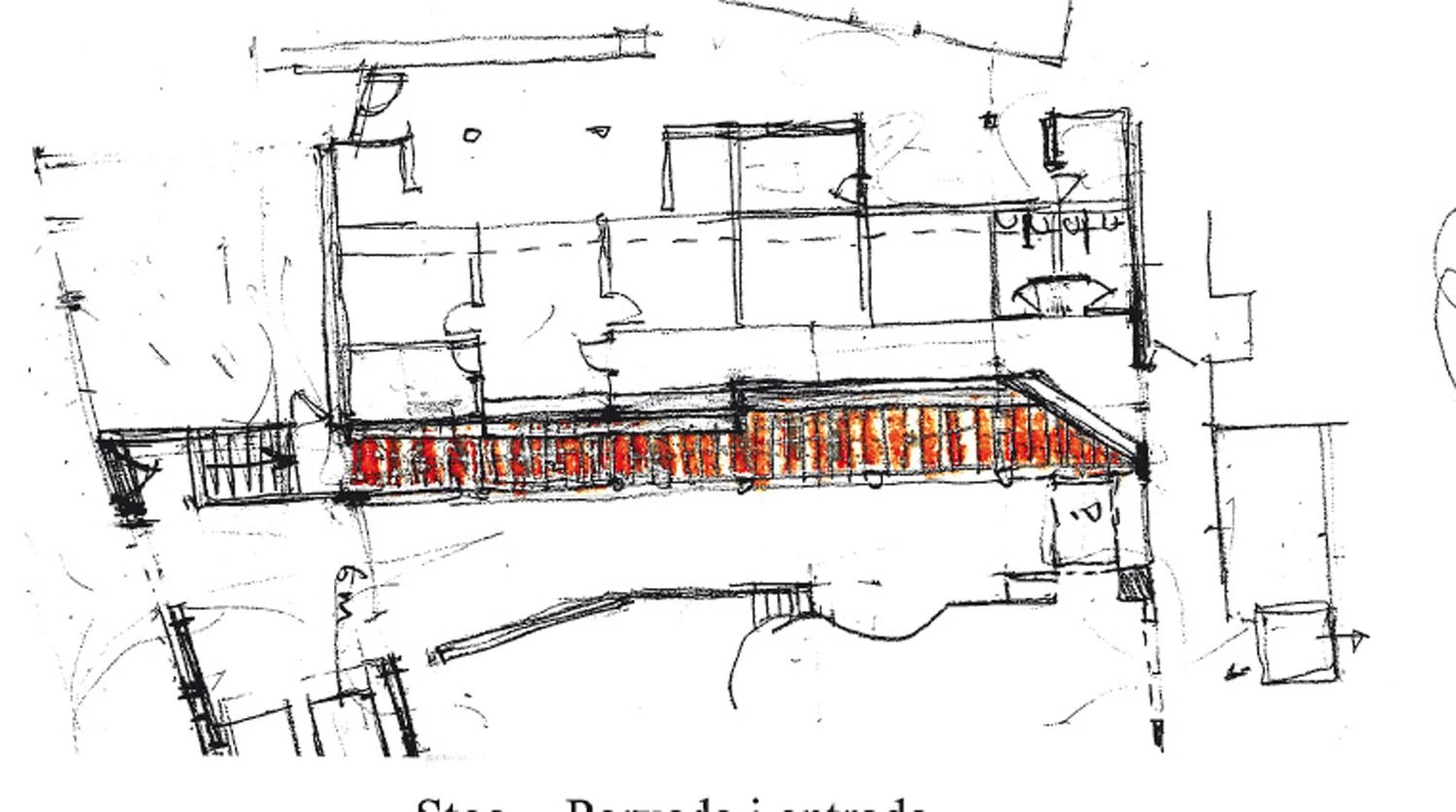
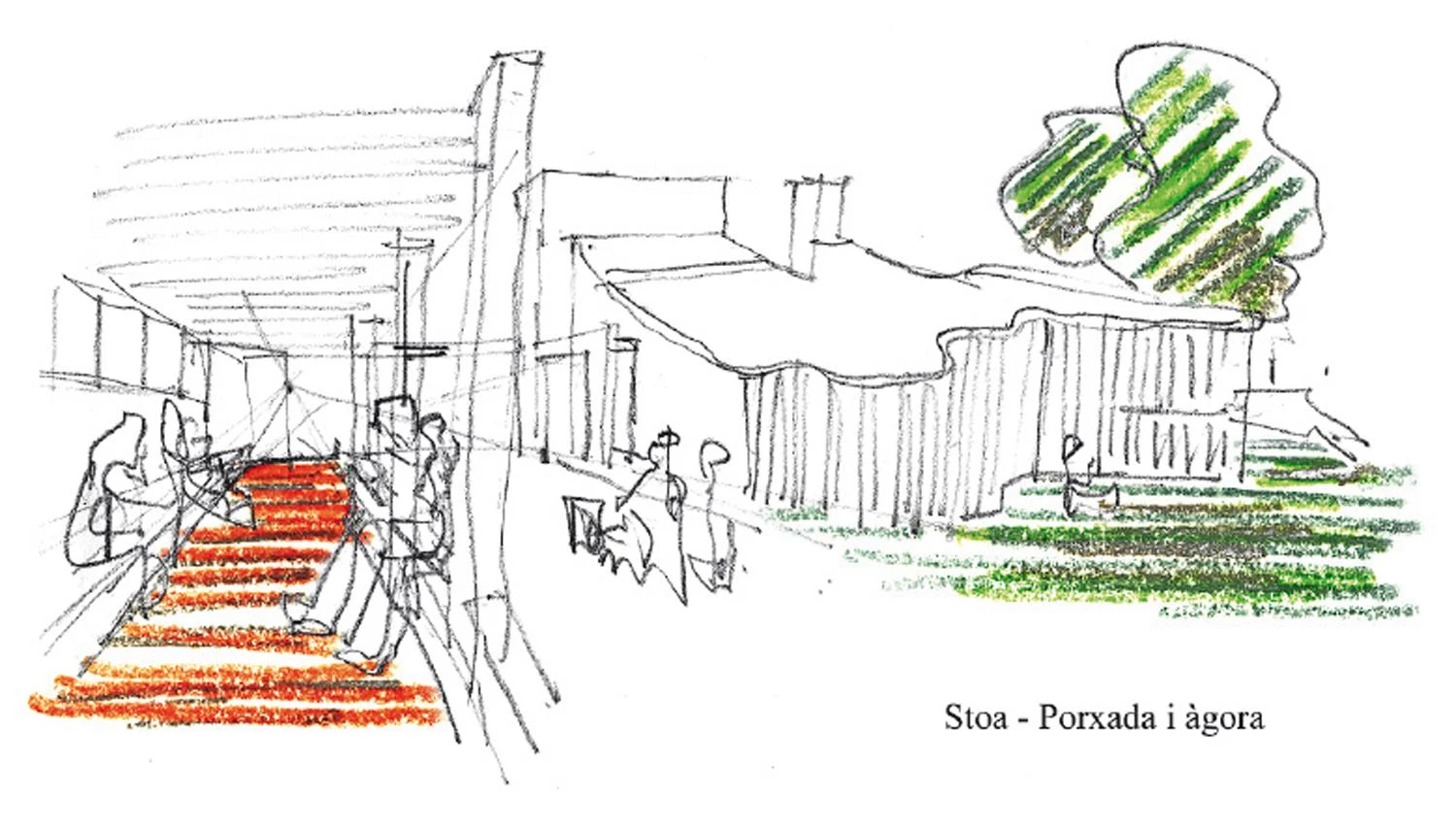
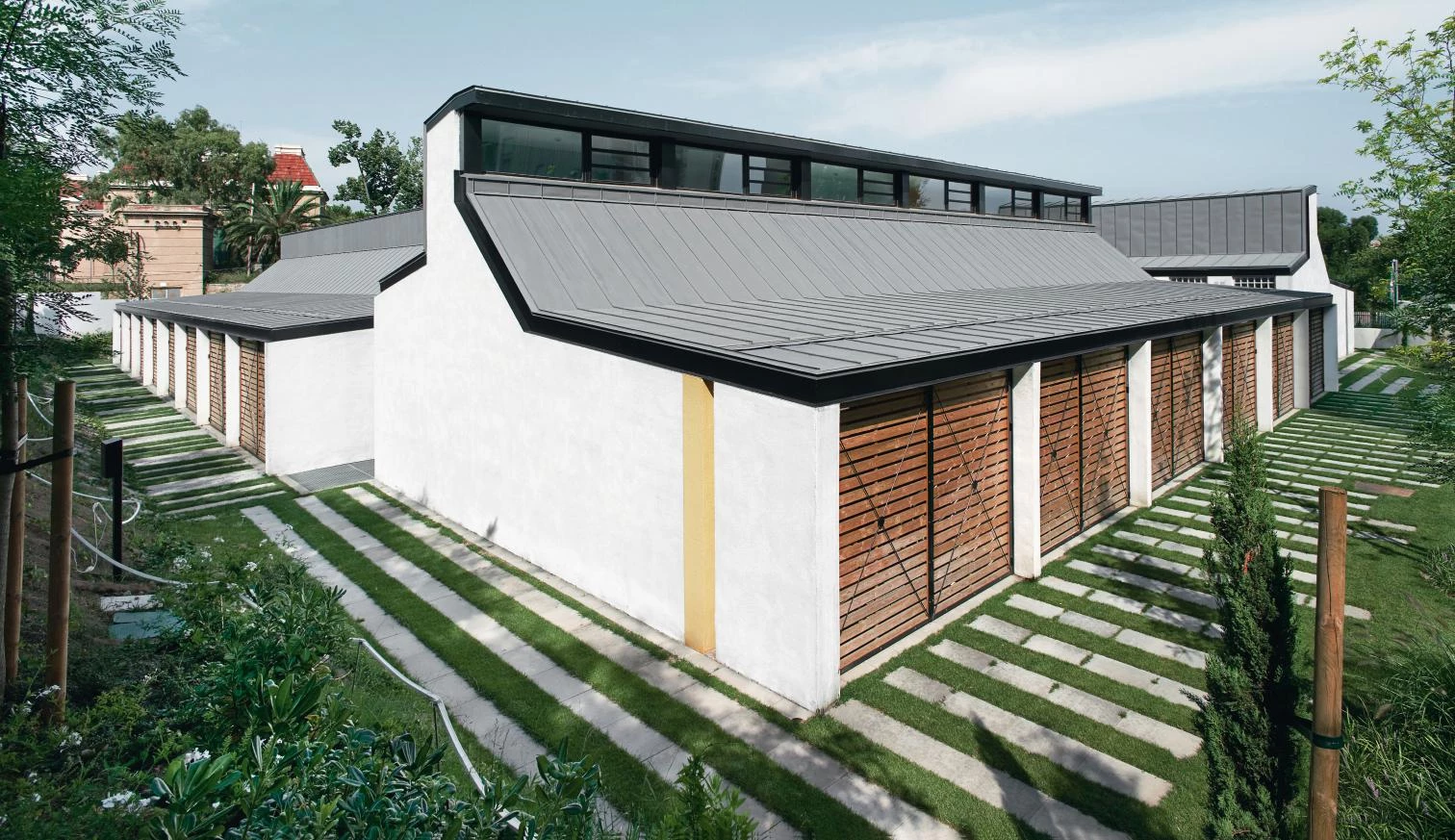
The pavilion containing the public facilities is an independent structure, connected with the remaining areas by a corridor located to the north, while the south facade opens up to the main garden with a sinuous glass facade that creates a domestic environment in the interior. Though it is a space conceived for residents and non-residents, it is a welcoming and calm area to promote contact among the families of children undergoing treatment and the center’s staff.
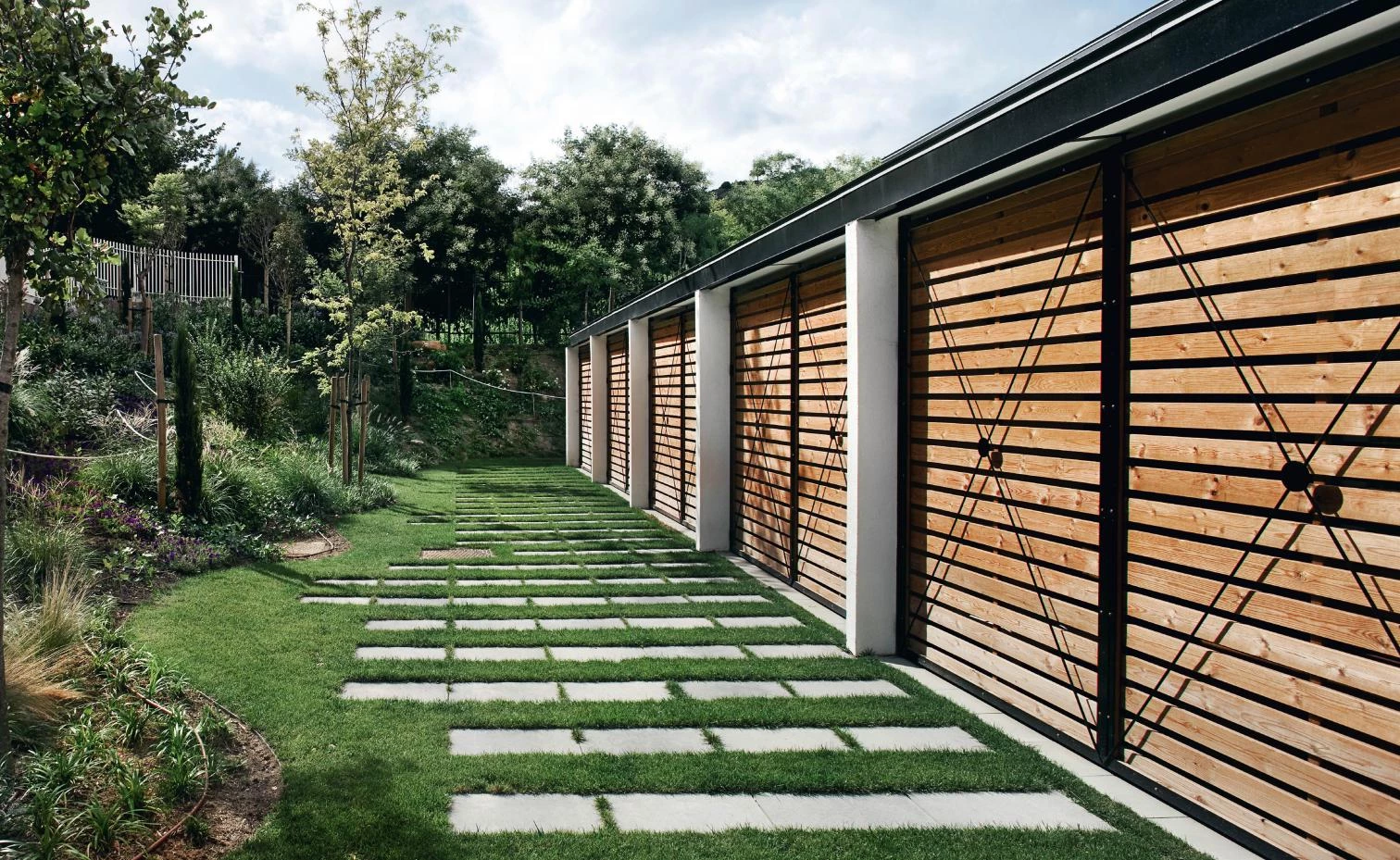
The different areas of the project are organized in accordance to privacy needs. The independent pavilion has a public character, while the courtyard acts as a private area for the community of residents.
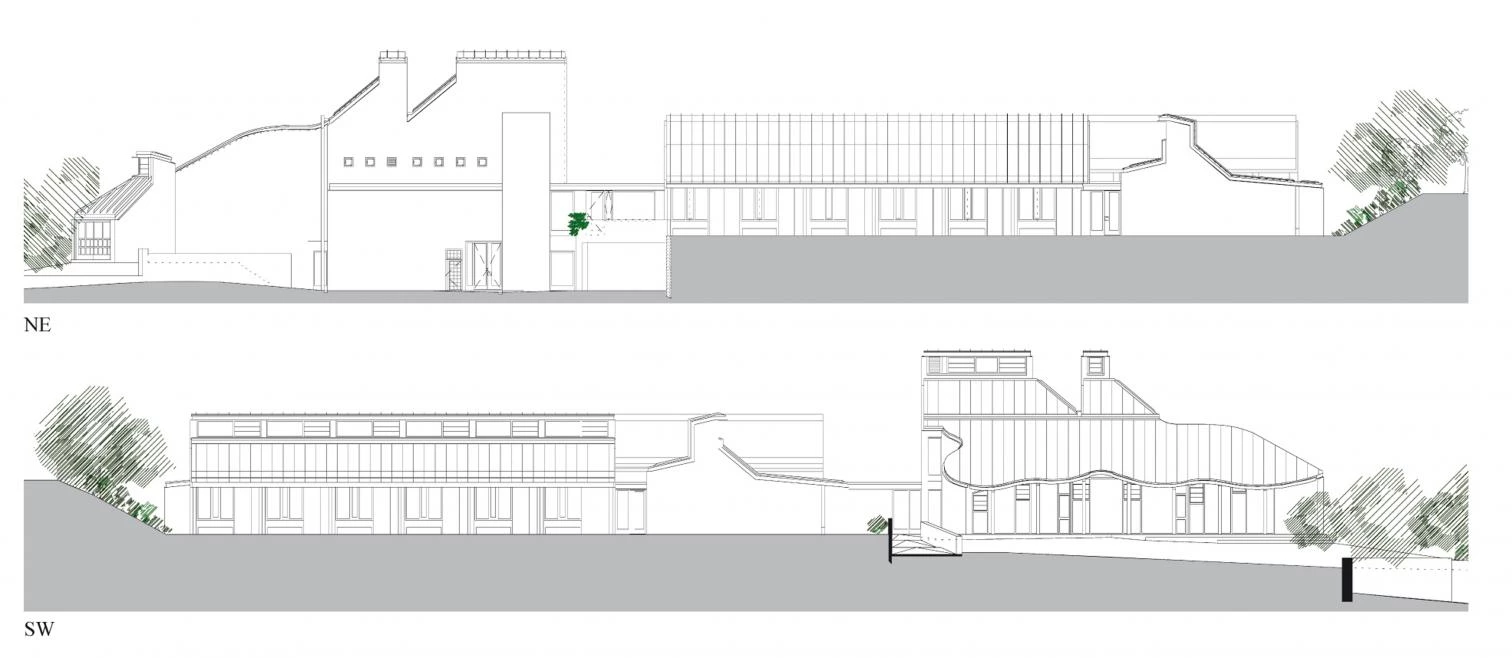
The residential building includes 25 temporary accommodations of 30 square meters each, distributed in four pavilions organized around a courtyard and surrounded by gardens. This layout draws inspiration from Mediterranean domestic structures, aimed at controlling privacy in each housing unit. The courtyard, devised as the center of communal life, is surrounded by corridors and living areas that connect the four pavilions and give access to the housing units. These include two areas: a bathroom and an open-plan space including bedroom, living room and terrace, organized by mobile partitions or furniture pieces. This is also the case of the terraces, which are closed with large double-sheet wood doors that can be unfolded to divide the exterior garden and ensure privacy in each individual terrace. The roof, of ventilated zinc sheet, consists of a series of articulated planes to guarantee natural cross ventilation and form a large skylight that illuminates the interior of the dwellings.
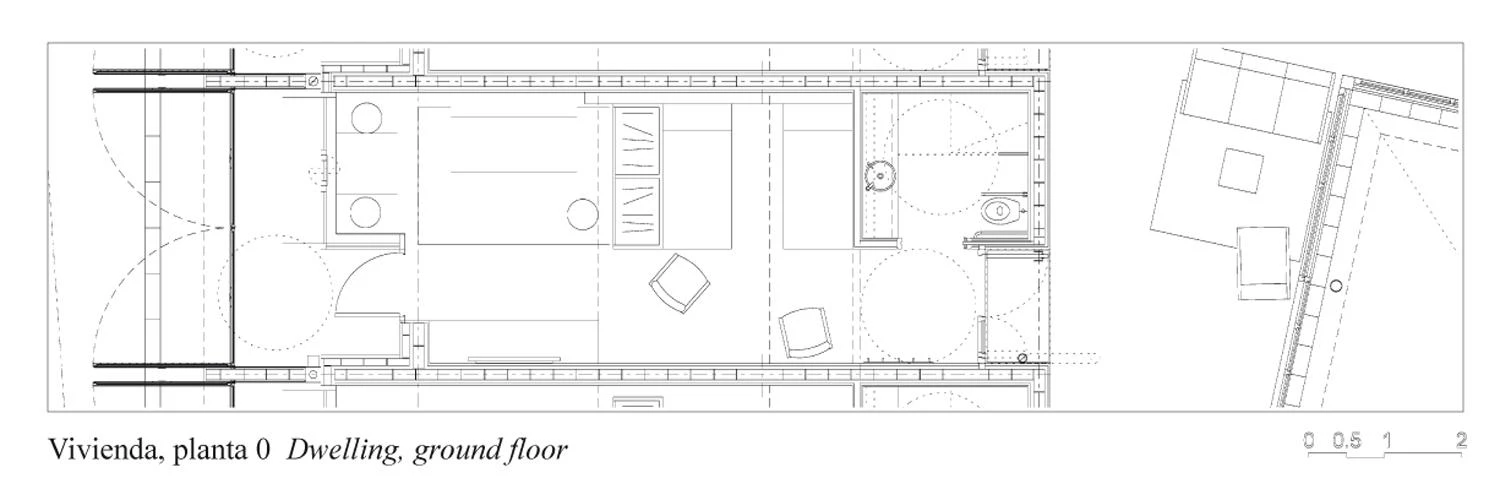
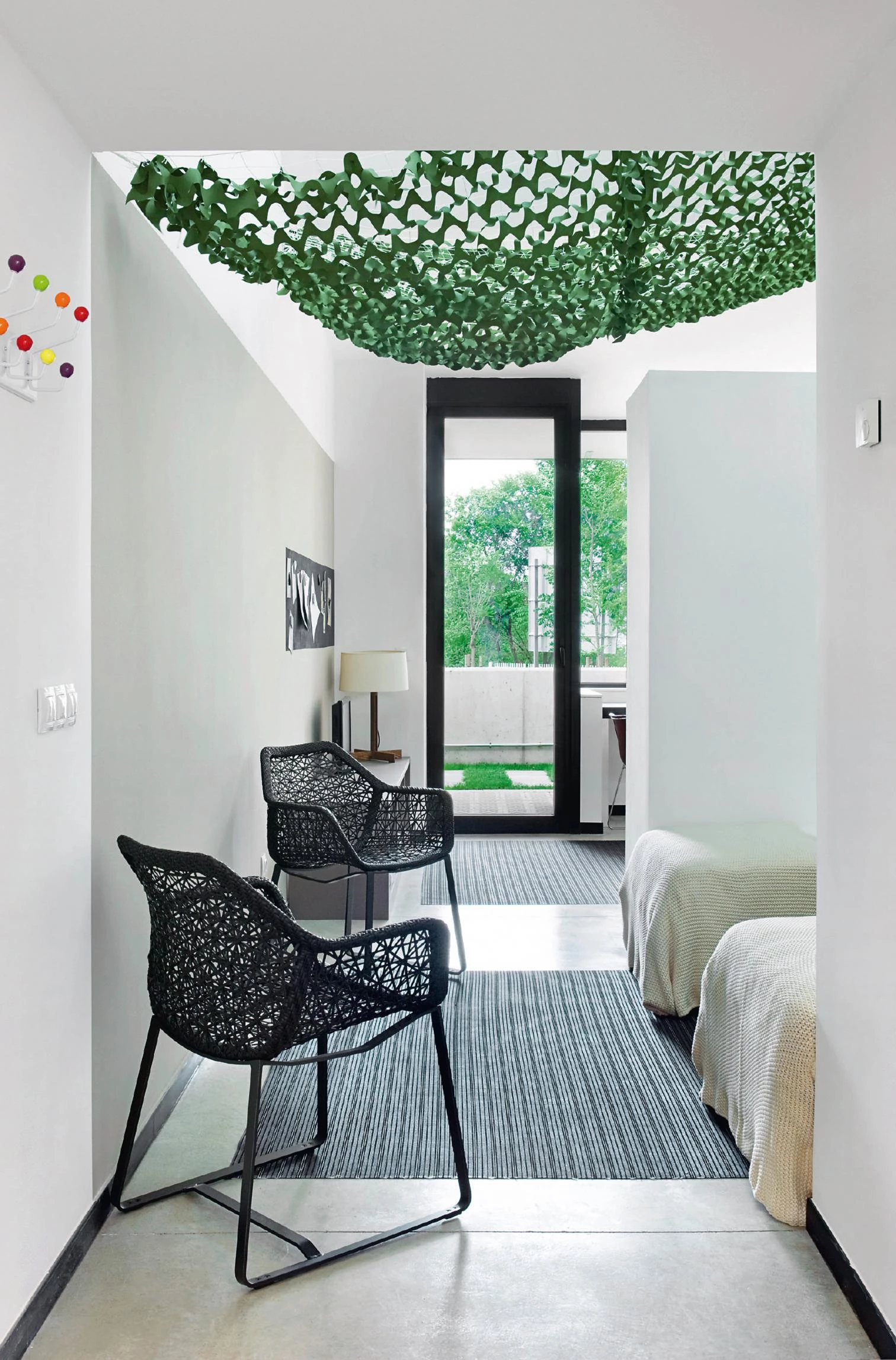

The unique geometry of the roof provides natural ventilation and light inside the building, thus saving energy and also preventing the risks that air conditioning would have on the residents and immunodepressed children.
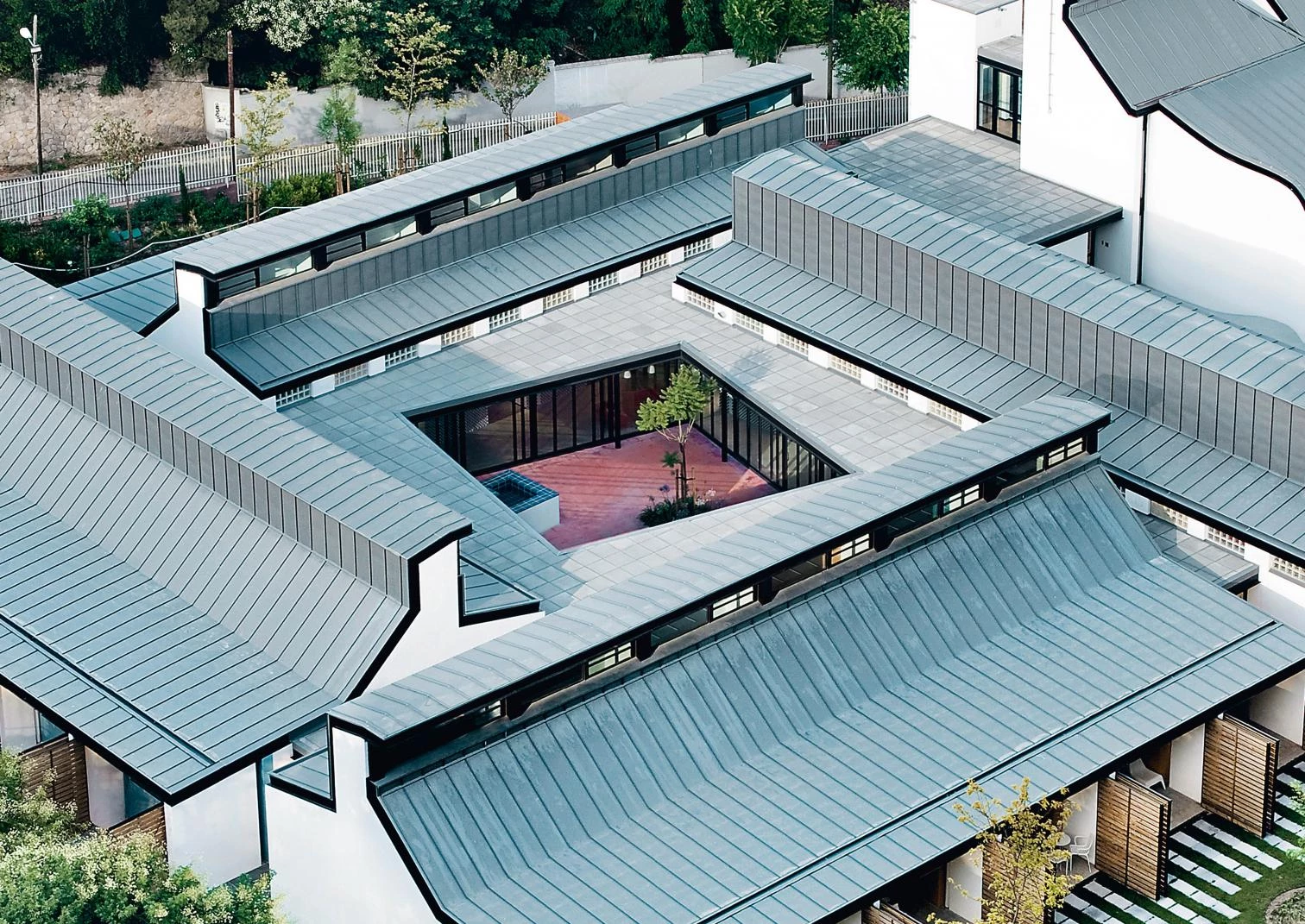
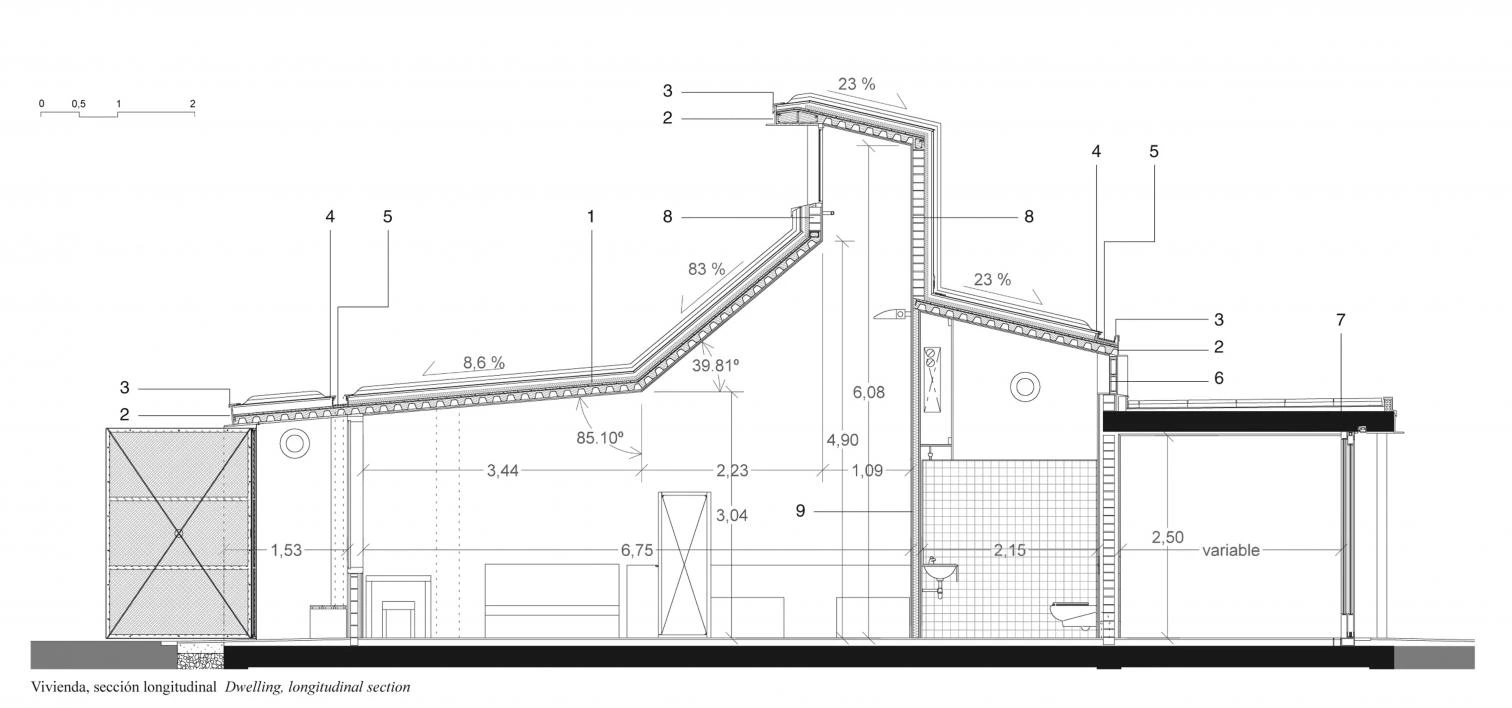
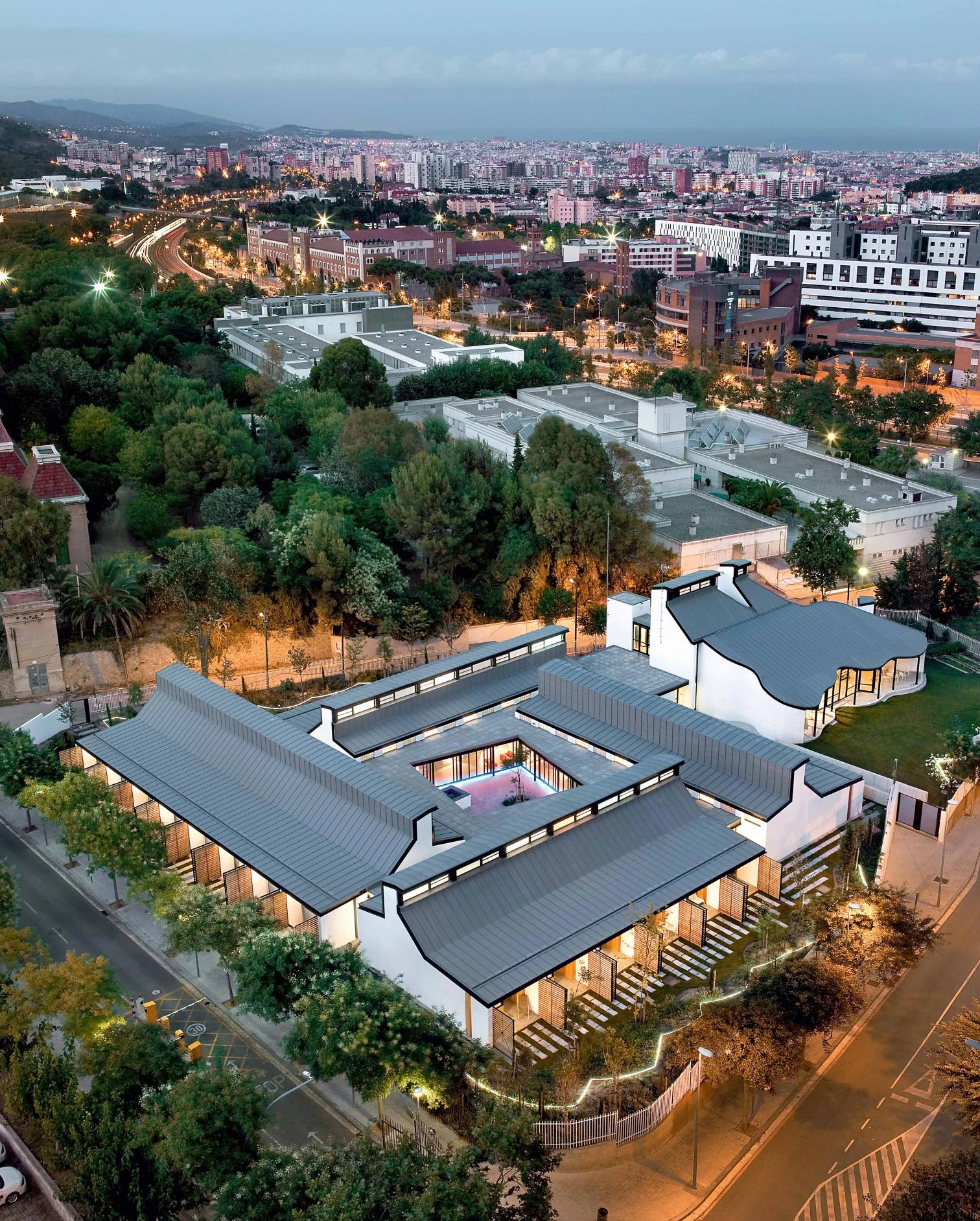
Cliente Client
AFANOC (Asociación de Familiares y Amigos de Niños Oncológicos de Cataluña)
Arquitectos Architects
Josep Martorell, Oriol Bohigas, David Mackay, Oriol Capdevila, Francesc Gual
Colaboradores Collaborators
Anna Batet (arquitecta coordinadora coordinating architect)
Consultores Consultants
NB35 Barcelona, E. Torrent (estructuras structure); ED Enginyeria, G. Giró (instalaciones MEP); G9 Arquitectura i Gestió, X. Humet (arquitecto técnico quantity surveyor); Bet Figueras, Parcs i Jardins (paisajismo landscape)
Contratista Contractor
COPISA Constructora Pirenaica
Fotos Photos
Enrich Duch

