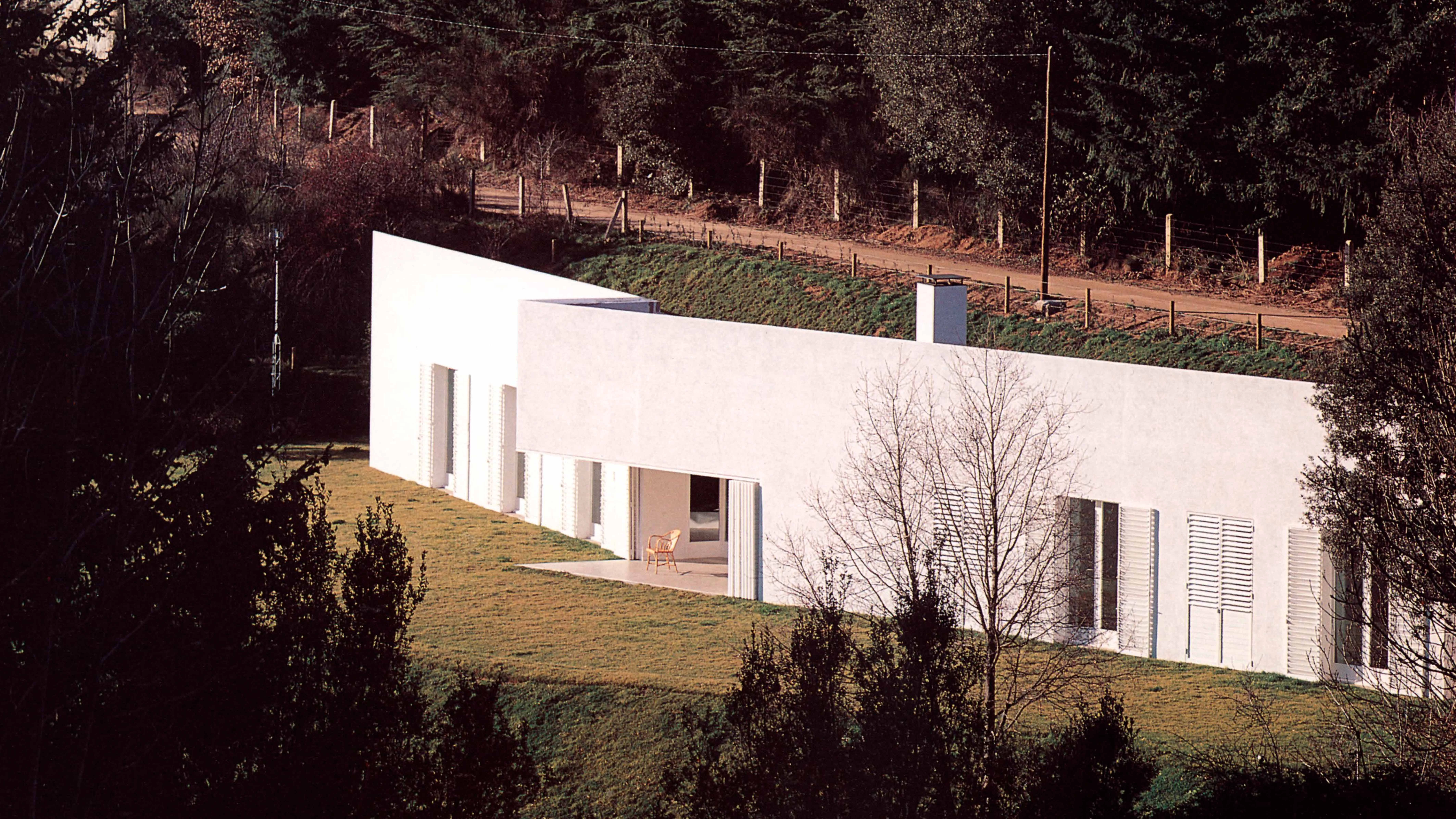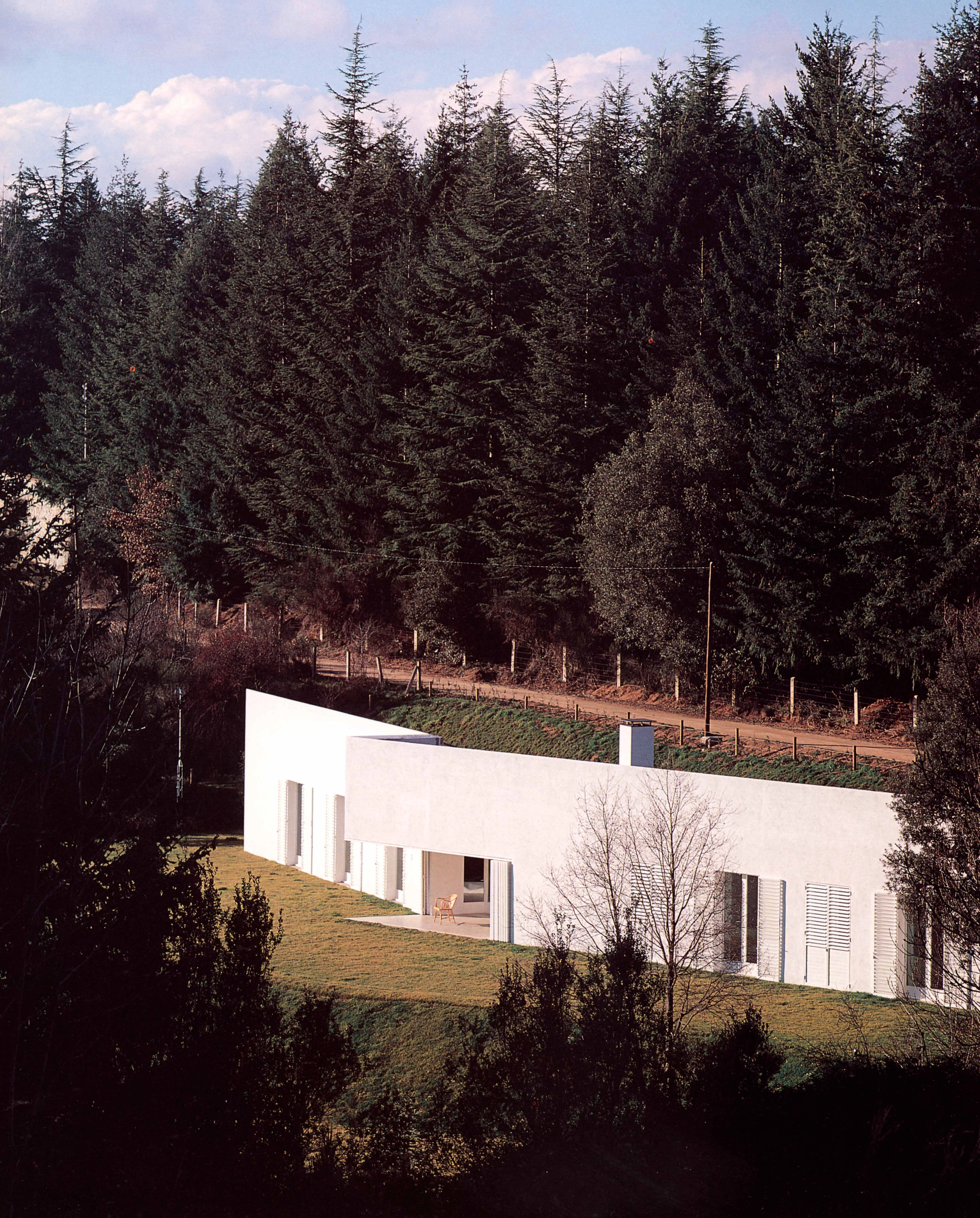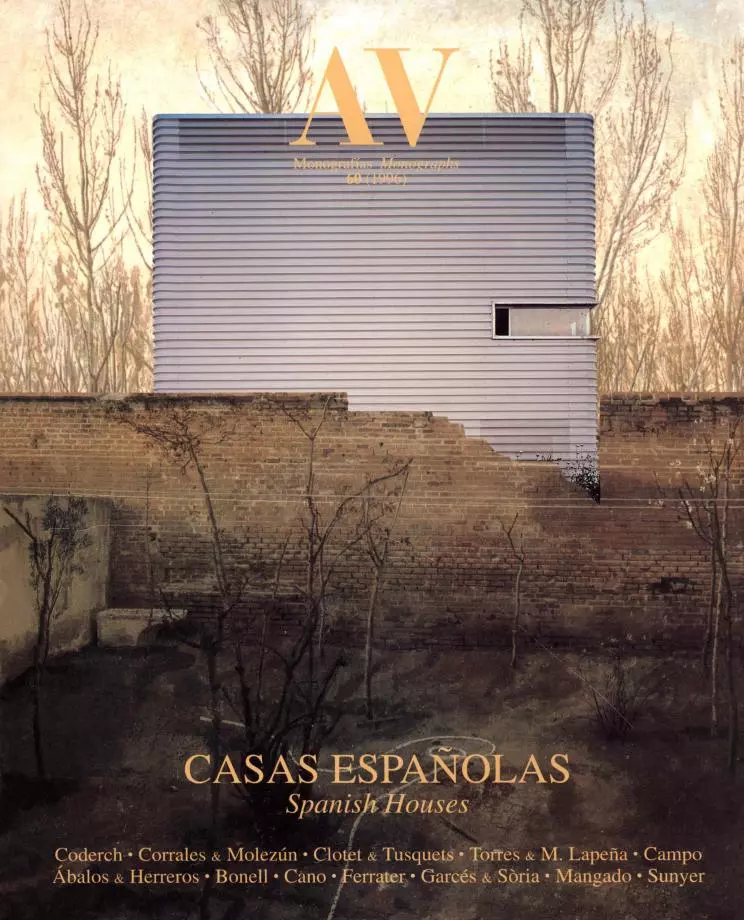Ferrer-Vidal House, Viladrau
Jordi Garcés Enric Sòria- Type Housing House
- Material Glass Aluminum Ceramic tiles
- City Viladrau (Gerona)
- Country Spain
- Photograph Lluís Casals
The 4,000 square meter site of this one-story residence is a sloping land oriented southward, offering splendid views of the Montseny. With its total floor area o f300 square meters, the building poses on the highest of the three terraces forming the property, and follows a linear pattern that goes about fragmenting and breaking in such a way as to offer the best views, separate the different sectors of the house, and attain a more graceful shape.
Within this sequential arrangement, the program is divided into two independent parts: one for the main rooms which breaks up further into two differentiated wings; and a smaller construction slightly set apart from the former and containing the garage and a little studio. Both volumes are nevertheless conceived similarly, and are covered by mono-pitched roofs that lean toward the upper path of the lot. This gives rise to a triangular section that makes it possible to have high ceilings in the spaces near the main facade, where all rooms open on to the landscape through glazed doors protected by jamb shutters.
The main access is from the lower path, through the area where the two wings of the larger volume meet. The dislocation of the plan is expressed here in an angular fold of the facade, which forms a prow pointing toward the landscape. When the shutters enclosing this prow are opened, the upper part appears like a dramatic corbel pointing out the entry. The living room and day activity areas gravitate toward this point, whereas the bedrooms are situated at the far ends of the two wings.
The terse white plastering of the facades combined with the likewise white aluminum of the shutters helps to assign the leading role to the overall volumetric composition, while the Arab tile roof- which is visible only from the upper path - is, together with the openings, the principal differentiating element between the two facades. In this way, that which opens on to the landscape presents itself as a horizontal plane sheared by the shadows of the openings and large central fold. On the rear facade, in contrast, the fractures and setbacks, together with the slope of the roof, create an image full of references to popular architecture. This is reinforced by the small court placed next to the path. The wooden claddings on the sides and the likewise wooden doorways of the garage and rear access provide a contrast of textures...[+]
Cliente Client
Ferrer-Vidal
Arquitectos Architects
Jordi Garcés, Enríe Soria
Colaboradores Collaborators
Soto/Fibla (proyecto project); Joan Genis (dirección de obra site management)
Contratista Contractor
A. Rabat
Fotos Photos
Lluís Casals







