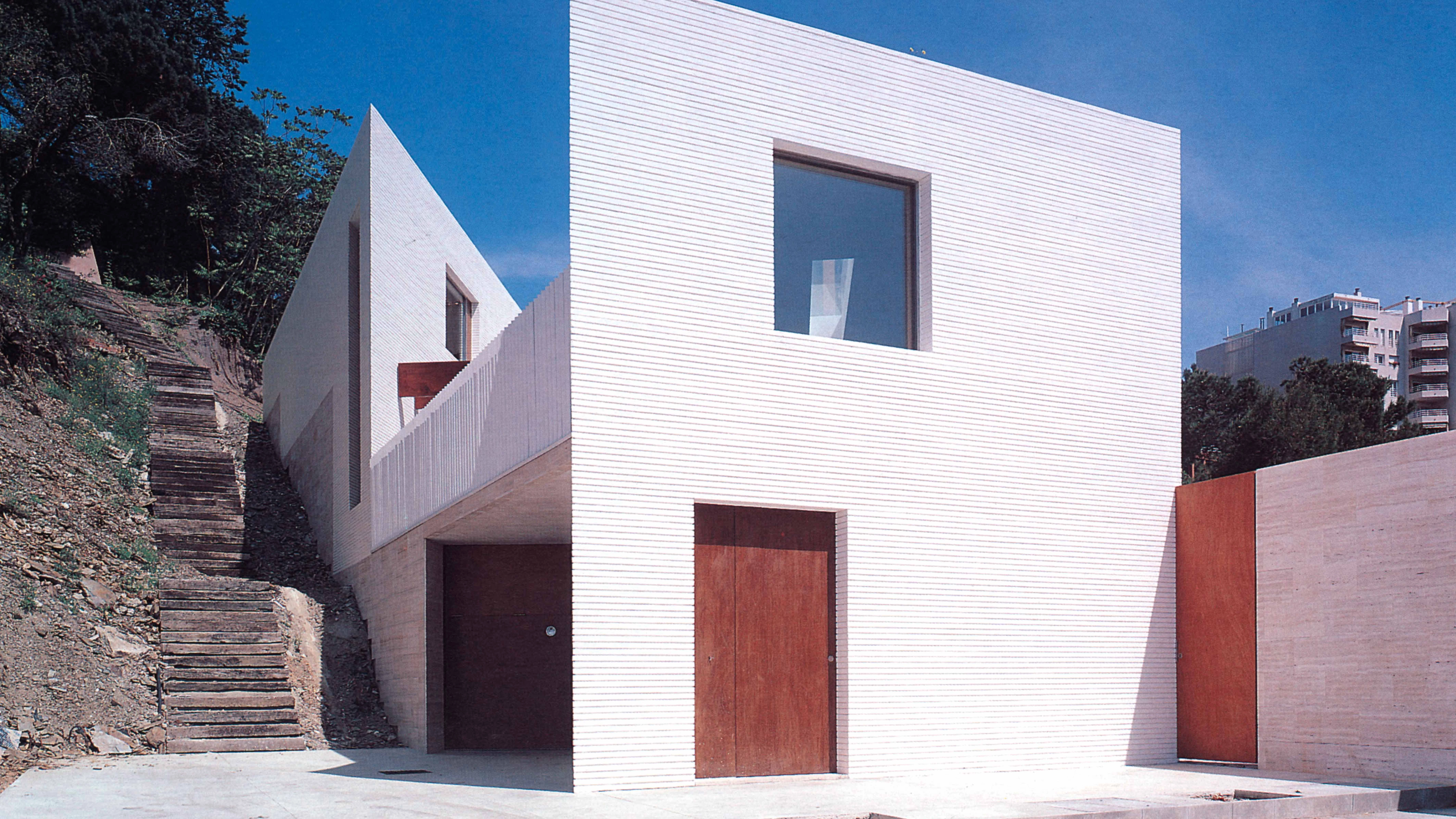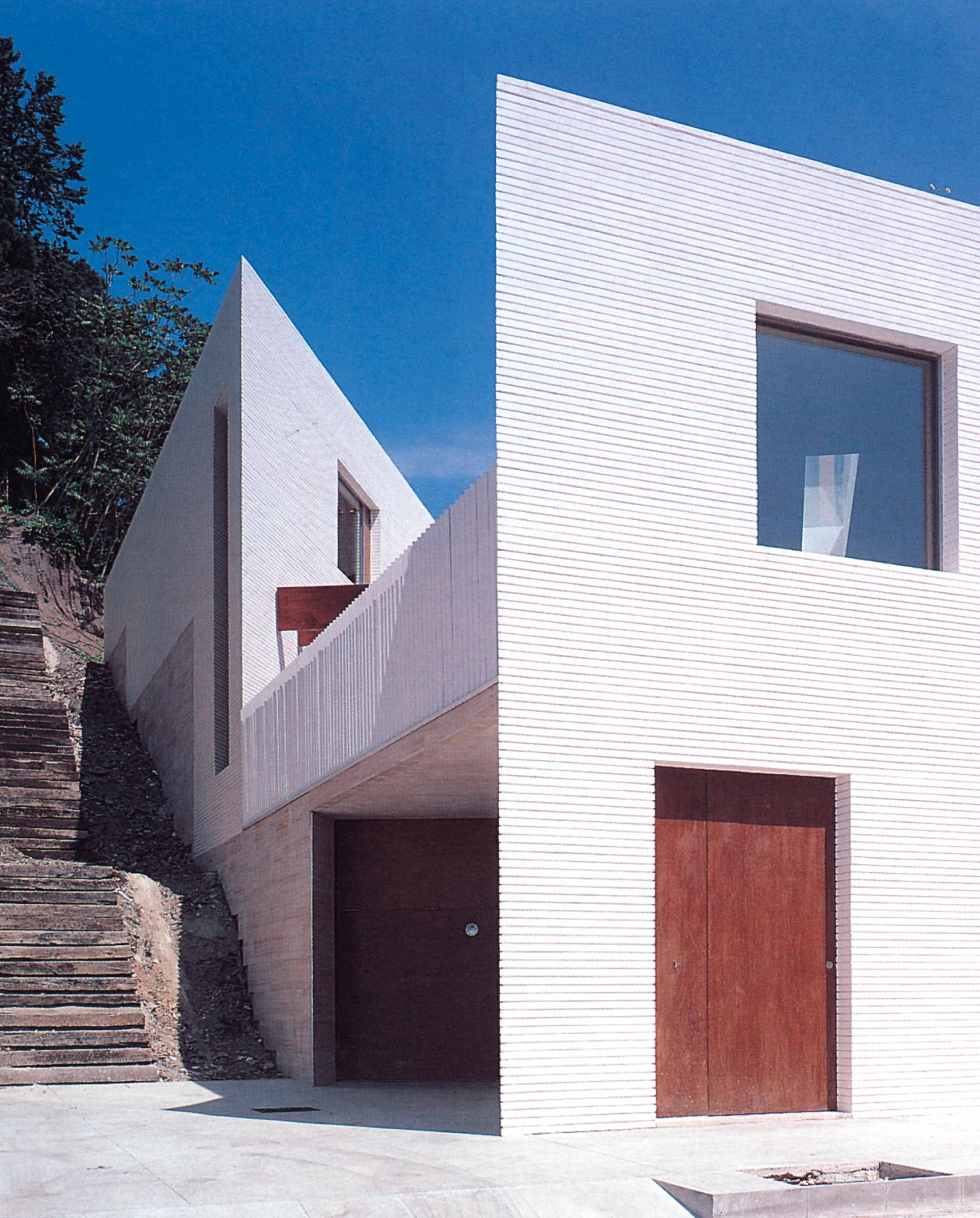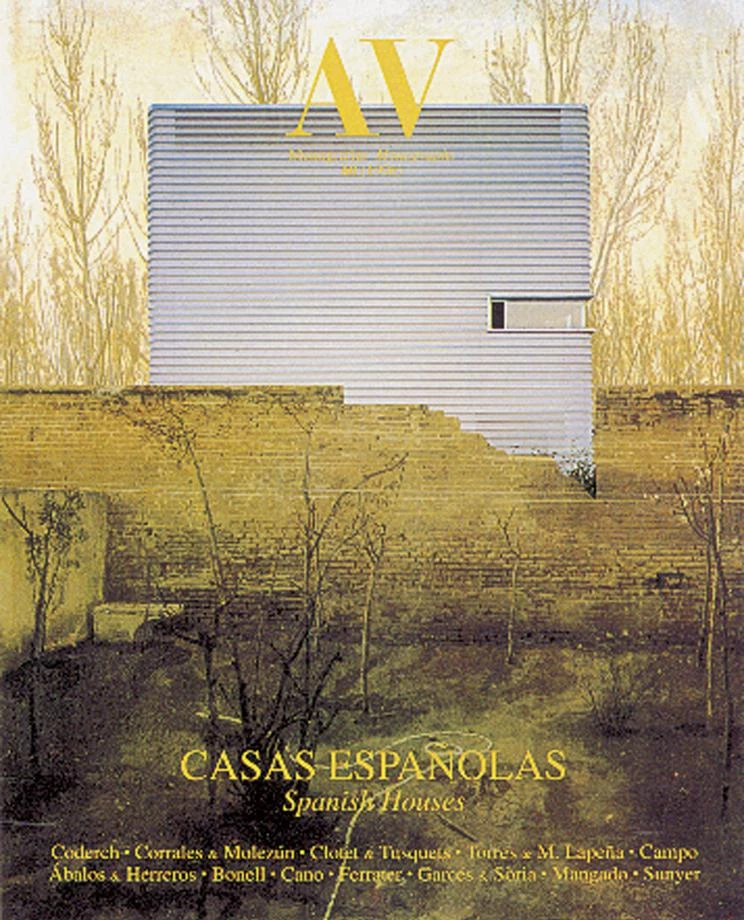House at Vallvidriera, Barcelona
Carlos Ferrater Joan Guibernau- Type Housing House
- Material Glass Wood Brick
- City Vallvidriera (Barcelona)
- Country Spain
- Photograph Lluís Casals
Situated between Carrer Actor Morano and the funicular line, in the Vallvidriera area of Barcelona, is the irregularly shaped lot that is the site of this residence. It is a sharply sloping land with access problems, oriented northeastward but with magnificent views of a wood near the city.
The house comprises two parallel and stepped volumes positioned longitudinally, following a north-south axis. The meeting of the ends of these volumes with the edges of the lot give rise to the slanted, trapezoidal geometry of its floor plans.
On the lower level, which is dug into the slope and shared by both volumes, the program is developed by forming an L around the triangular space corresponding to the garage. The proprietor's suite takes up the angle of the L, whose long arm contains an uninterrupted linear space opening on to the outdoor swimming pool. This continuous linear space, which can be transversally subdivided by means of sliding panels, links the suite to the gym, sauna and game zone, as well as to the hall that connects with the upper floor of the longer volume. The stairs leading up to the other volume are situated at the tip of the short arm, in direct contact with the garage.
On the upper level, an elongated court with open ends separates the two main volumes. As a nexus between them, and penetrating the court-terrace, a small glazed structure that can be opened completely enriches the exterior space. The mechanisms for solar protection - large wooden panels hanging on the seaward side, and a pergola tautened by catenaries of small, likewise wooden slats on the other side - enhances the richness of the space through interplays of light and shadow. A little grove of black-cane bamboo trees has been planted on the mountainward side.
The longer of the two volumes contains a large space meant to serve as living room, library and studio. It is connected to the lower foyer by a staircase illuminated by a skylight, and to the master bedroom via secret steps hidden behind a furniture piece. The wider volume accommodates the kitchen - in contact with the grove - and the ancillary spaces, besides the stairway rising from the lower level and reaching farther up to a third story, reserved for the guest suite.
The white brick of the facades and the gray wood of the exterior pavements are the dominant materials. The dark wooden panels of the openings provide a counterpoint...[+]
Arquitectos Architects
Carlos Ferrater, Joan Guibernau
Colaboradores Collaborators
Edna Margalet, Alexandre Pararols (aparejador quantity surveyor)
Consultores Consultants
Edetco (gestión obra site management)
Fotos Photos
Lluis Casals







