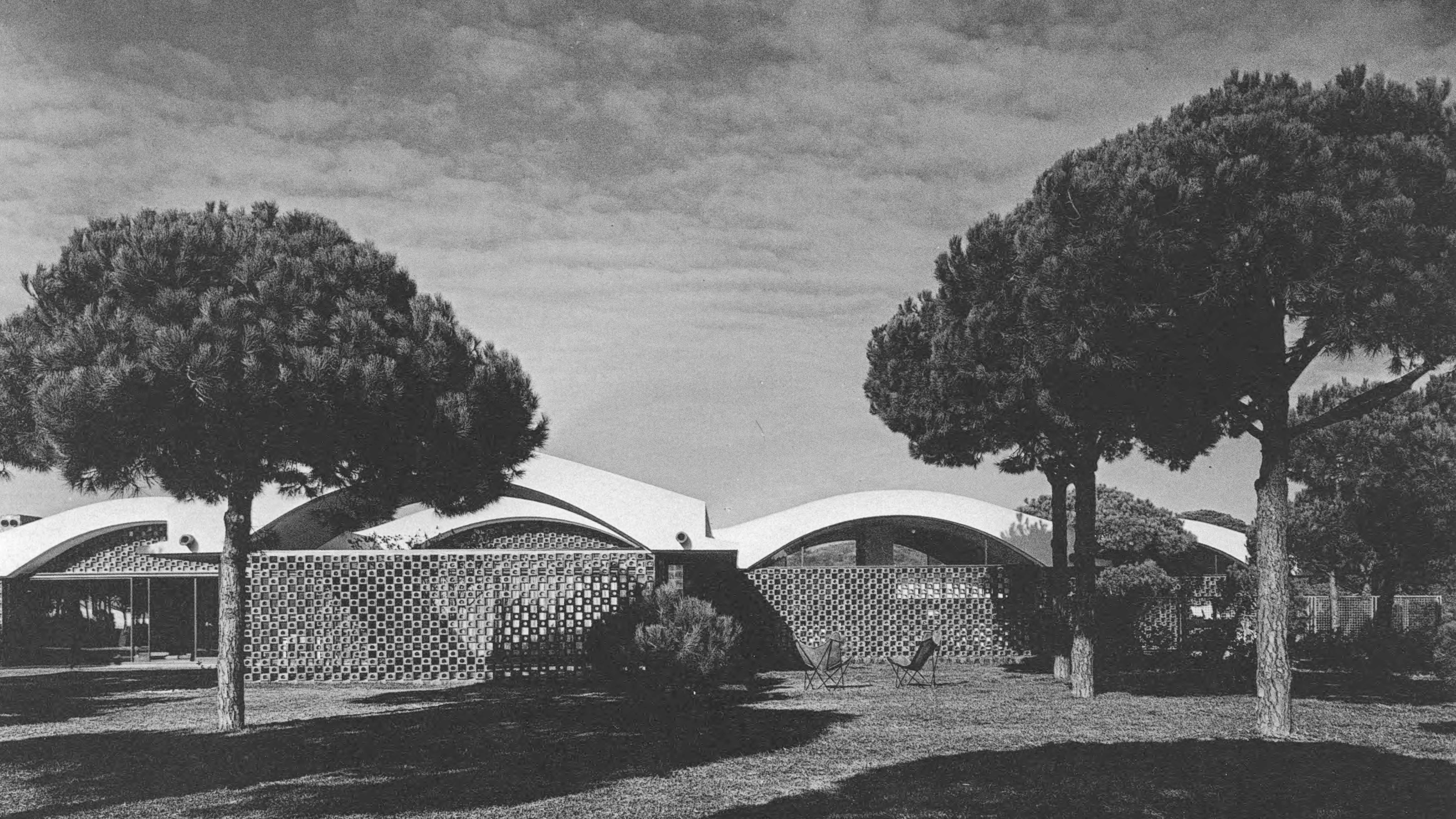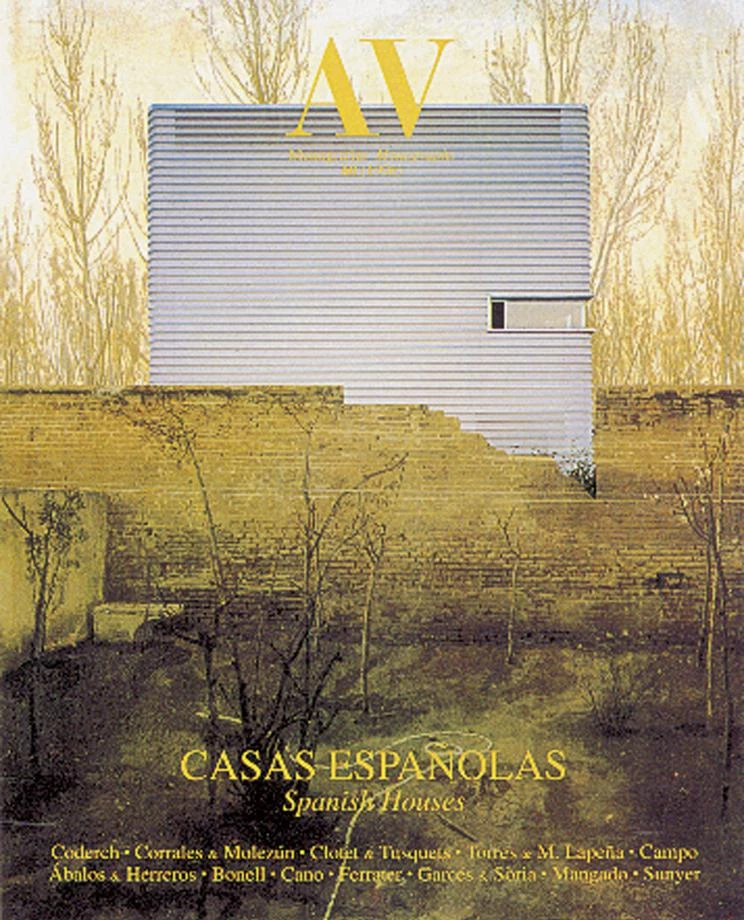Antonio Bonet’s career as an architect had precocious beginnings, as he participated in the Athens CIAM while still a student and was an active member of the GATEPAC. Later, while working with Le Corbusier at Rue de Sevres, he cooperated in the building of the Pavilion of the Spanish Republic for the 1937 World's Fair in Paris, by Sert and Lacasa. After some years of exile in Argentina he built a number of private residences in Catalonia, the most outstanding of these being the house for Dr. Castaneda, with clear influences of Neutra, and (La Ricarda ’, which is more in line with Corbusian principles. Designed a year after the Swiss master’s Jaoul houses, Ricarda shares with the preceding ones, in which Bonet collaborated, the use of the Catalan vault as a basic structural piece defining the overall space. But whereas Le Corbusier monumentalized this element, stressing its tectonic function, Bonet stylized it and highlighted its autonomous character.
Situated in the middle of a pine grove near the Barcelona coast, La Ricarda rests on a slightly raised platform so as to command a view of the sea from any point of the house. The design follows a virtual grid, over which the modules of the vault are arranged in checkerboard form. A submodule then governs all measurements, from the white limestone pieces of the communal zones or the dark clay pieces of the bedrooms, all the way to the doors and closets. When entering from the north of the lot one gets to the garage and service area elements. A symbolic pool of water marks the entrance axis, directing one’s gaze farther on to the exterior through a small patio surrounded by a gallery that serves to link up the different premises: the isolated master bedroom zone to the west; the communal spaces to the south; and the rest of the bedrooms to the north, with a patio to the side. Besides a porch, a module segment is placed before the classic alignment of kitchen, dining room and living room along the south facade, forming a tautened arch that frames the landscape.
Held up by slender metal pillars, the Catalan vaults give the complex a look of lightness and spatial permeability. The virtual grid is continued outdoors by the paved zone that leads to the swimming pool while dominating the plain, which in turn is dotted by old pine trees whose majestic crowns create a botanical ceiling, like a natural latticework shed to filter the intense Mediterranean sunlight...[+]









