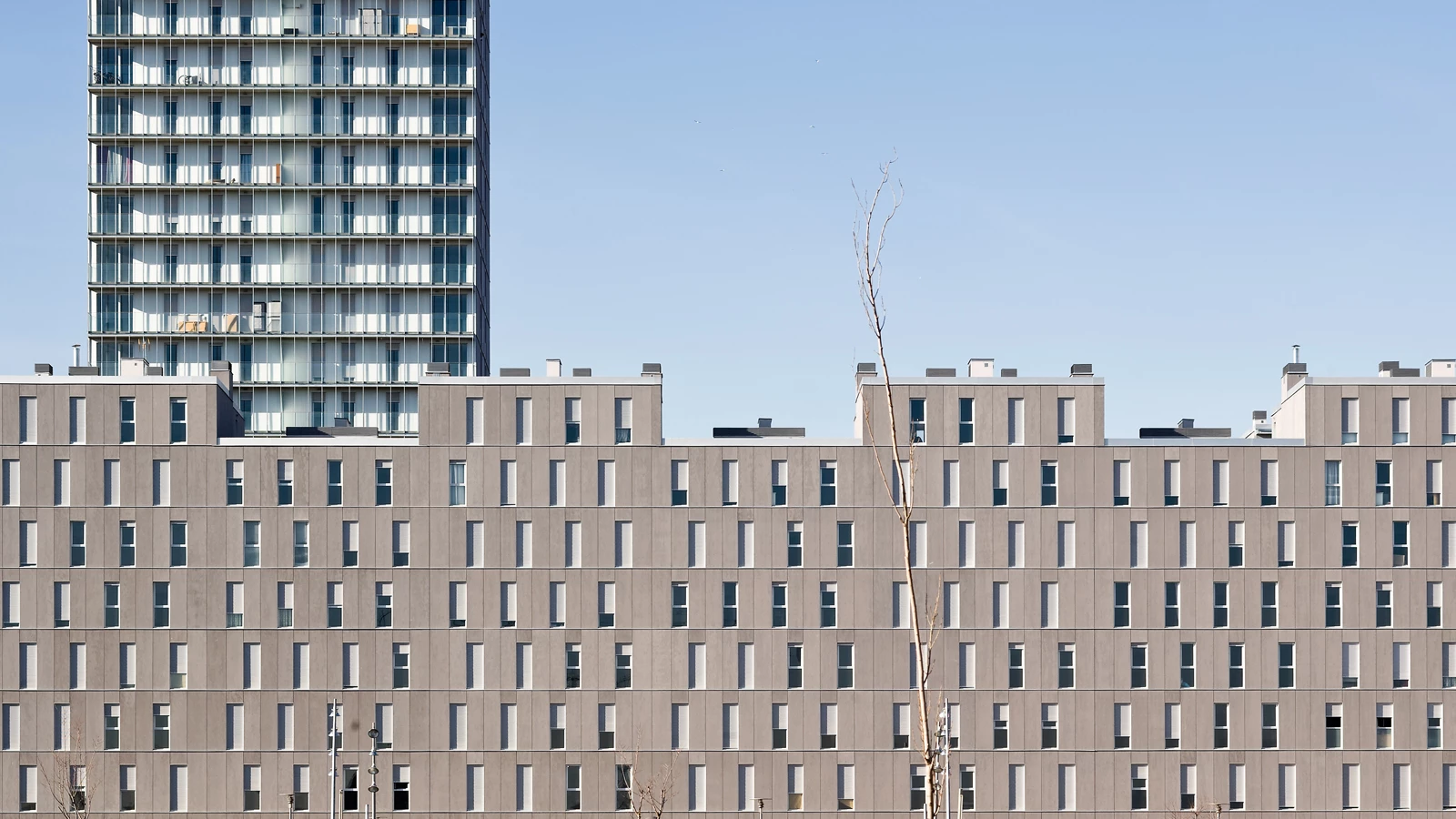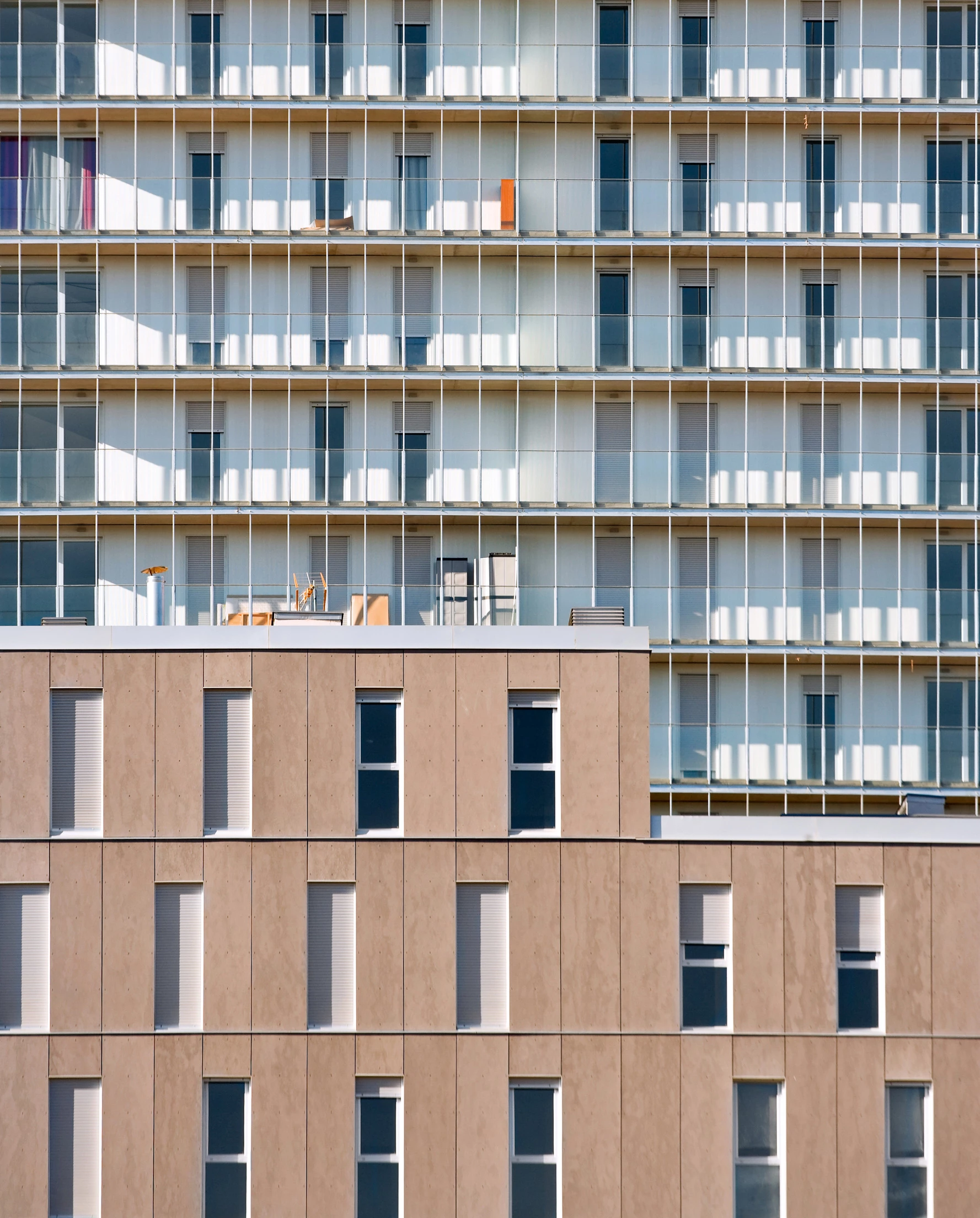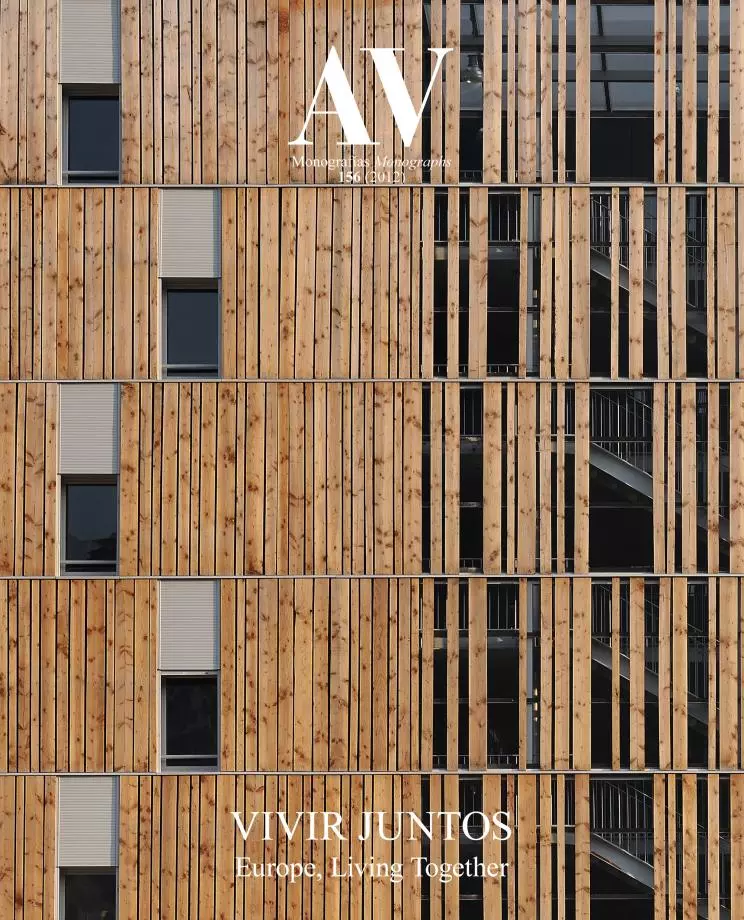Social Housing in Vitoria
Francisco Mangado- Type Tower Housing Collective
- City Vitoria
- Country Spain
- Photograph Pedro Pegenaute Roland Halbe
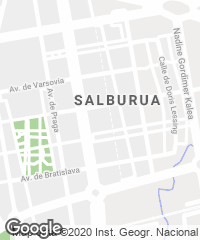
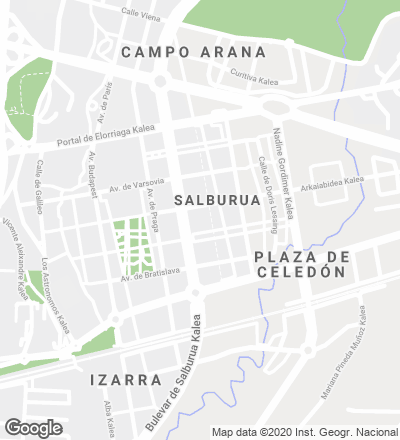
Located in an urban development east of Vitoria, this social housing complex tries to rationalize the urban occupation as much as possible. The restrictions imposed by this type of housing are counteracted by turning efficiency into the main guideline of the project, both in terms of plans and in the use of materials. The proposal stresses two essential elements: on the one hand, the central space of the plot as a gardened space for encounter and on the other the tower, which is a freestanding and elevated element and in this way asserts its unique character in its surroundings.
The building follows a strict geometric order so that the arrangement of the bedrooms may allow an easy adaptation to the requirements of the residential program. This rationalization affects the constructive order, managing to reduce costs and improve the quality of the materials used. The combination of several buildings usually makes it difficult to articulate the connecting areas between them, so in this case they are transformed into special places. They include surfaces paved with wood in the form of large terraces that extend the interior space.
Cliente Client
Jaureguizar Promoción y Gestión Inmobiliaria
Arquitectos Architects
Francisco Mangado, Carlos Urzainqui
Colaboradores Collaborators
José Gastaldo, Idoia Alonso; José Mª Bilbao Elguezabal (aparejador quantity surveyor)
Consultores Consultants
Forjanor (estructura structure); CEISL Ingeniería, Ángel Martínez (instalaciones services)
Contratista Contractor
Jaureguizar Promoción y Gestión Inmobiliaria
Fotos Photos
Pedro Pegenaute, Roland Halbe

