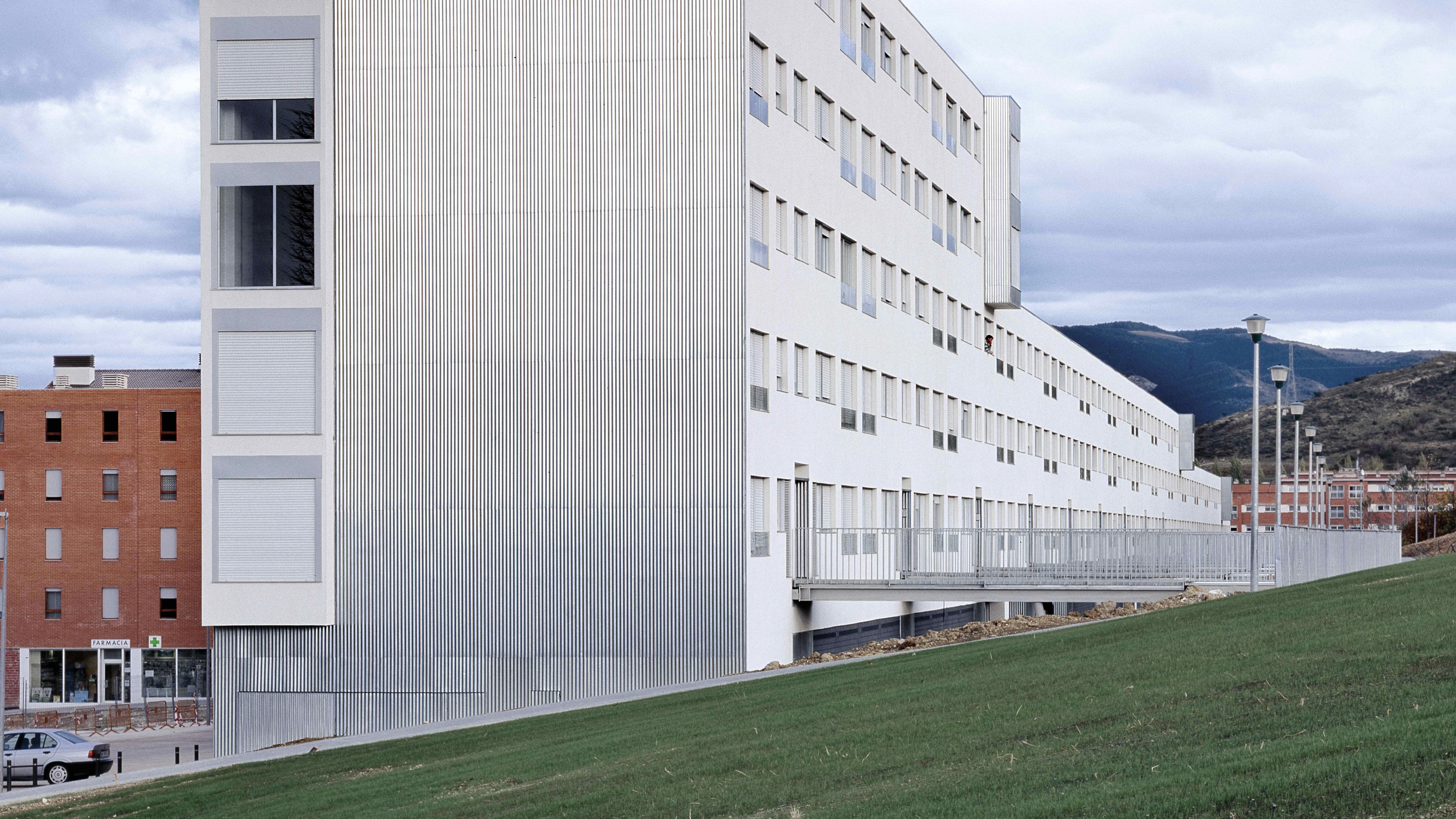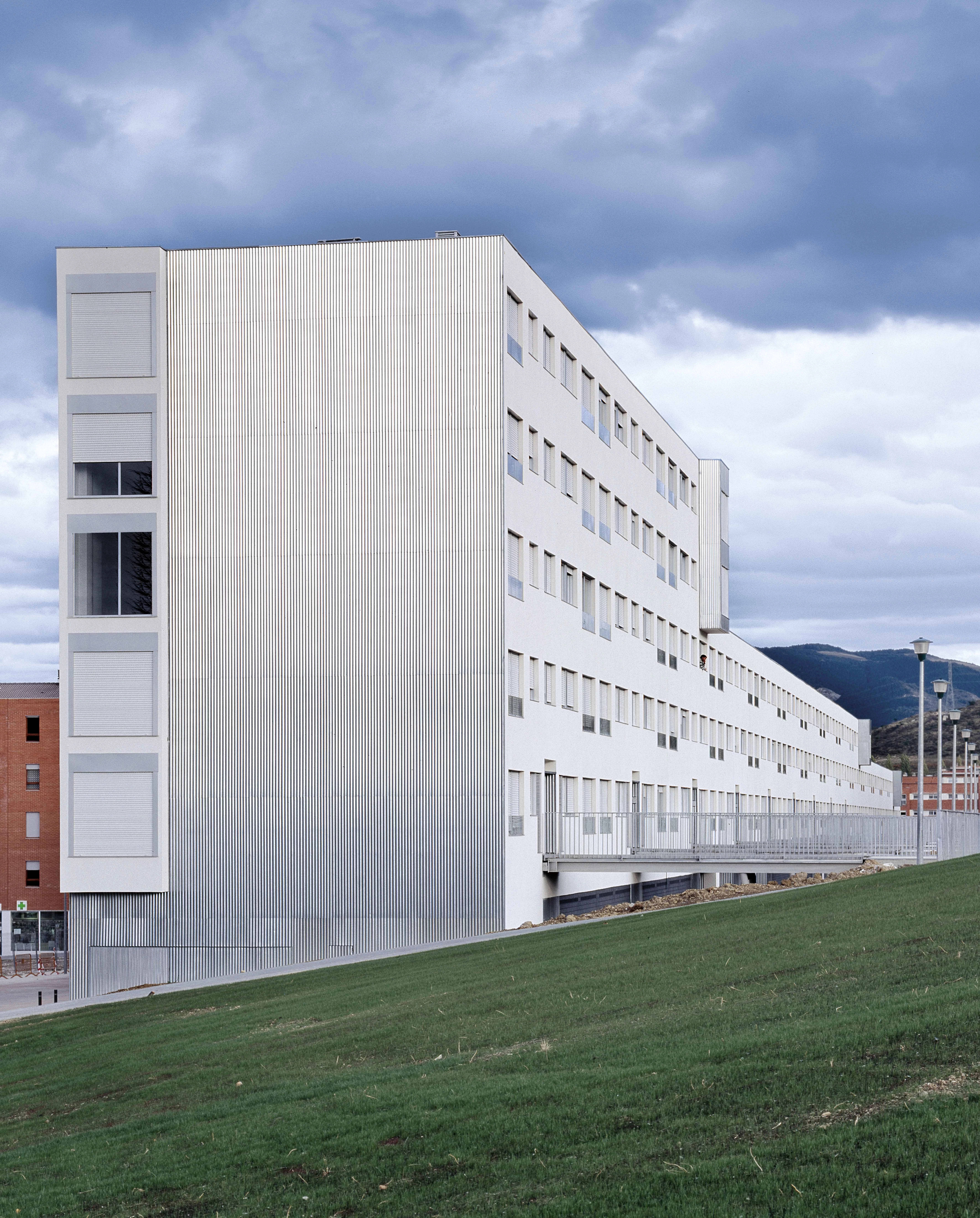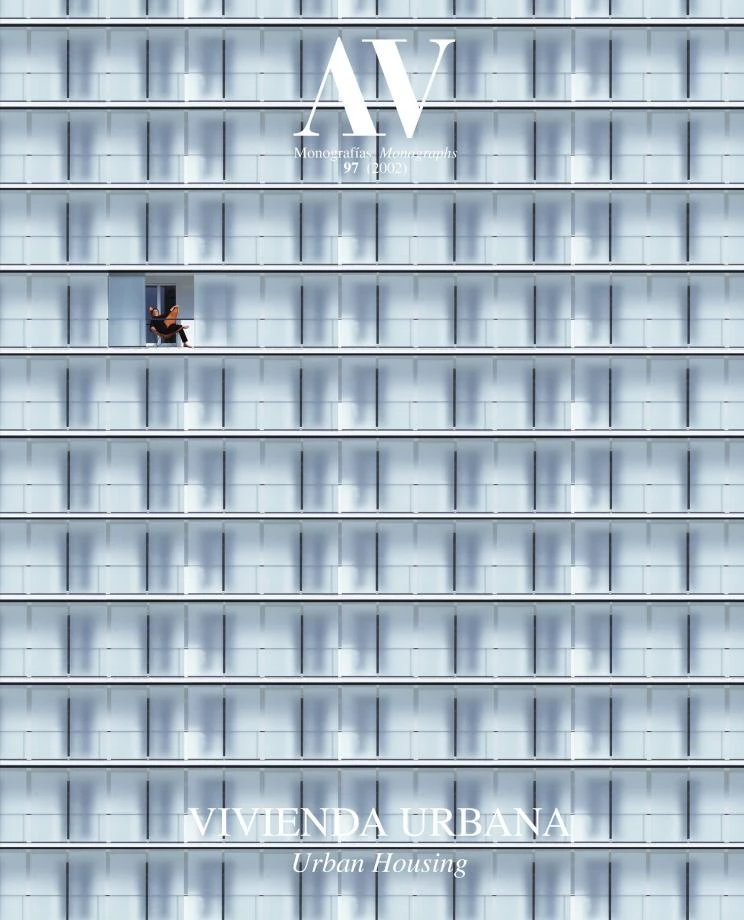113 Social Dwellings in Mendillorri, Pamplona
Francisco Mangado Alfonso Alzugaray- Type Housing Collective
- Material Corrugated sheet Concrete
- City Pamplona
- Country Spain
- Photograph Roland Halbe
The residential development of Mendillorri was created ten years ago in the valley of Egüés in order to meet the growing demand for social housing of the neighboring Pamplona. Since then, more than 5.000 housing units have been built, transforming Mendillorri into one of the finest neighborhoods of the capital. With a design which put to test many of the urban issues that were common in Europe, but perceived within the local context as an innovative experience – housing units on the ground floors, interior circulations for pedestrians and vehicular traffic around the perimeter, park equipment –, this area has become a privileged place to live in, to which its inhabitants, mainly young couples, may relate to.
Concluding the process of construction, between the large central park and one of the large housing blocks, stands a linear block which accommodates 113 state-subsidized apartments. Conceived in the first stages of the urban plan for the area as a solid volume that could respond to the scale of the large park, the building is also able to react to the each one of the urban sequences – a square, the street, the park –, that follow one another along its 190-meter itinerary, changing its configuration just as needed. Its unusual size transforms it into a double-facade building, the boundary between the park and the built area. Resting on a sloped site, the volume’s height varies so as to adjust itself to the changing slope and to avoid losing its urban scale, and it is precisely this continuity of voids (made possible by the repetition of the units of housing) what maintains the composition line of the complex. The ground floor is especially changeable: in its most significant role it takes in the drop of the park with rough stone gabions and links it to the plaza through an arcade. However, where the slope allows, it houses a series of dwellings which are accessed by way of small bridges that connect them to the park.
The home units, with a double aspect, succeed one another with bedrooms facing the street and living room areas toward the park, with a simple design that is determined, just as that of the whole proposal, by a reduced budget. Only the ends of the building deviate from the model. The rhythm of the openings, the painted parging and the metallic sheet in some specific spots characterize this large work. Taking the principles of the neighborhood as its own, the volume serves as an example of quality urbanism...[+]
Cliente Client
MRA S.L.
Arquitectos Architects
Francisco José Mangado, Alfonso Alzugaray, Félix Chaverri
Contratista Contractor
MRA S.L.
Fotos Photos
Roland Halbe







