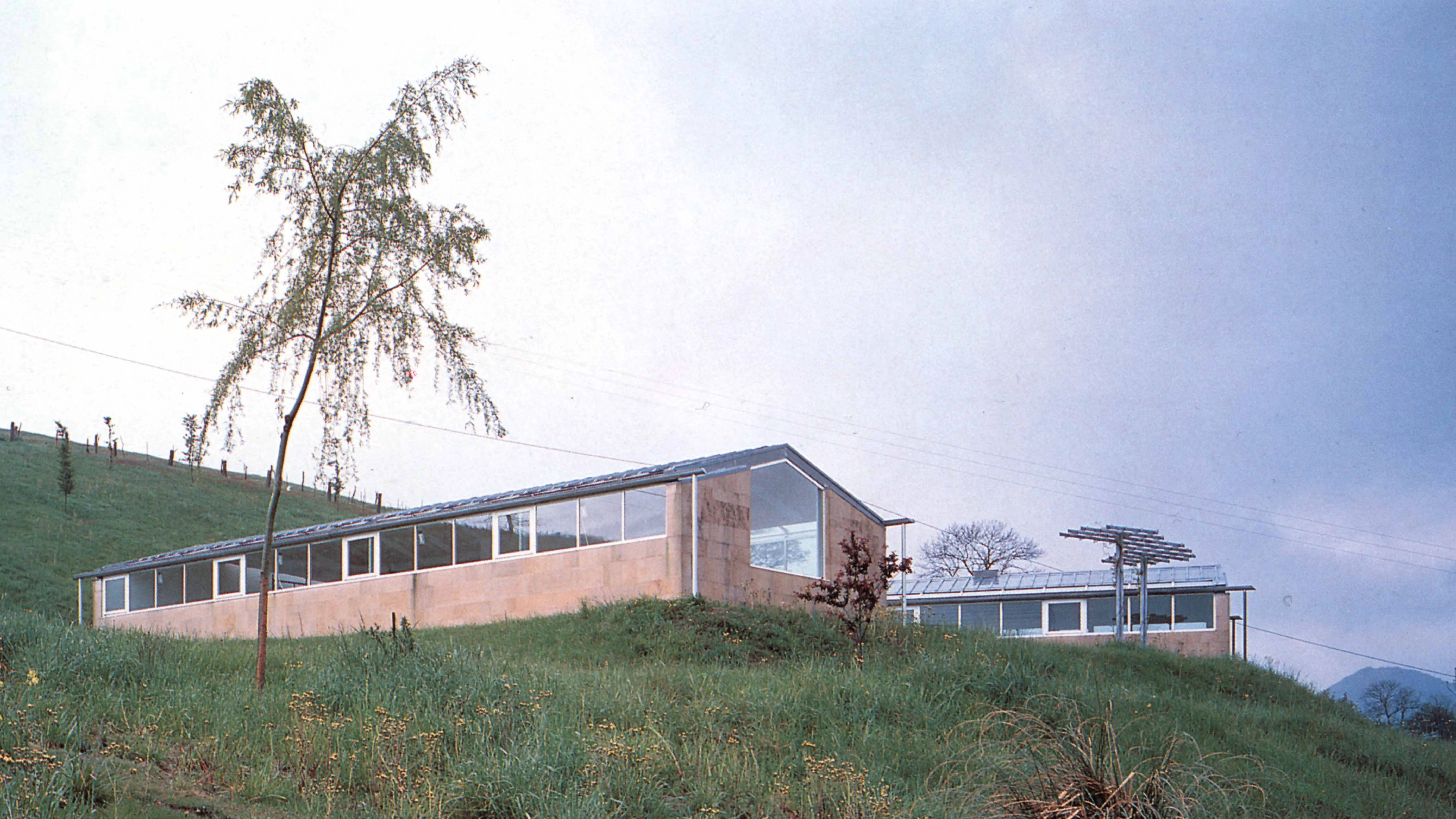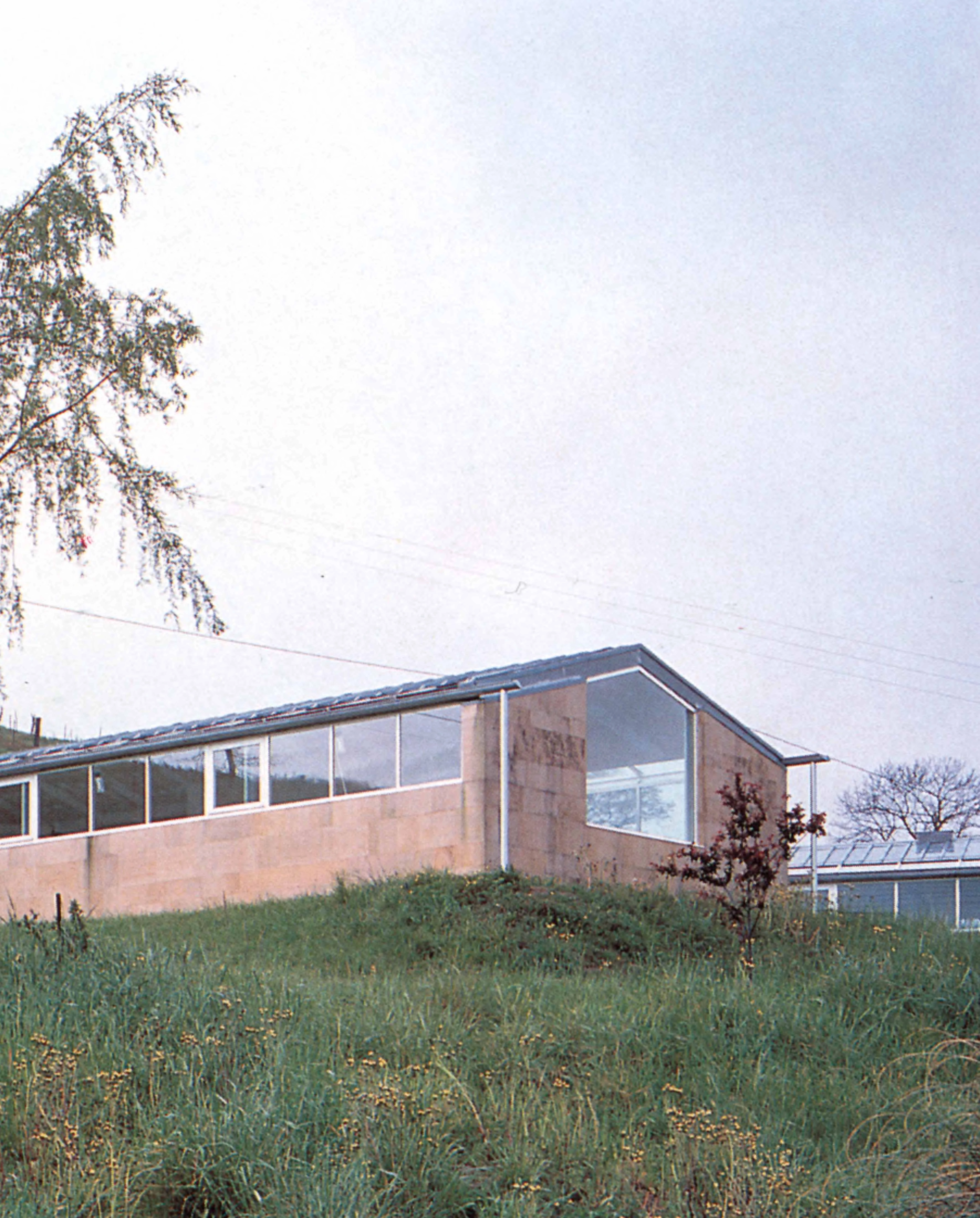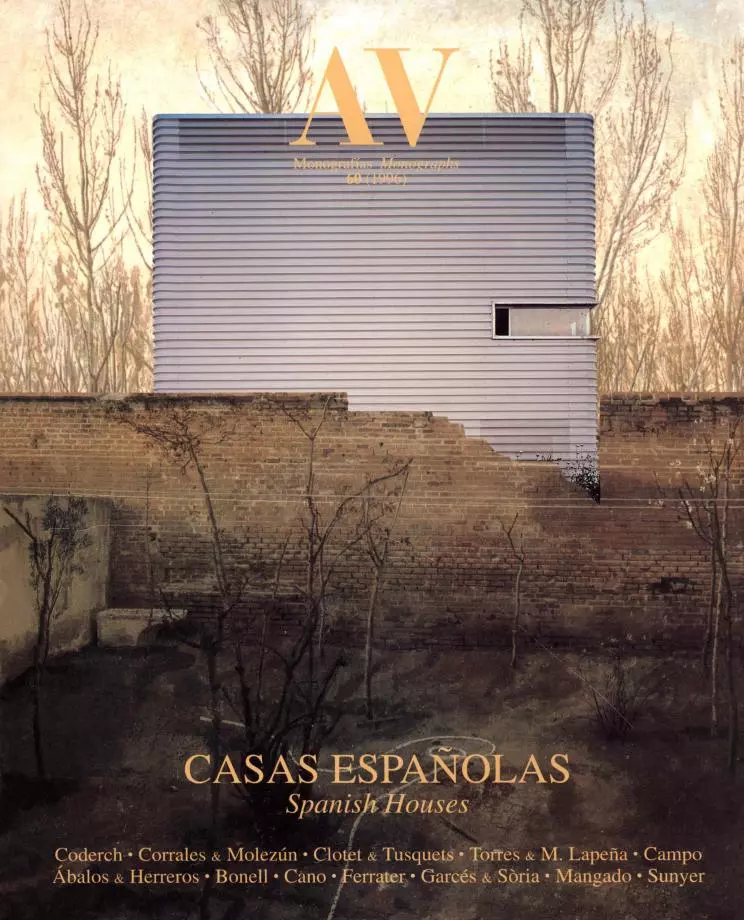Rain House, Liérganes
Juan Navarro Baldeweg- Type Housing House
- Material Stone Glass Zinc
- Date 1978 - 1982
- City Liérganes (Santander)
- Country Spain
- Photograph Hisao Suzuki
In the mid-seventies, after a long stint in the United States, Juan Navarro Baldeweg unveiled a multifaceted profile: as an artist, with simultaneous shows in Madrid and Barcelona; as an architect, winning the competition for a 'House for an Intersection’; and as a professor, occupying the chair of Elements of Composition at the School of Madrid.
Until then his proposals in the field of architecture had been limited to writings, sketches and installations. His first work, a house for his brother in the outskirts of Santander, aroused great press coverage and was fervently followed by those who crowded his classes. These students, because of their proximity to the author, were most in a position to understand the at least then still marginal content of his designs.
Just as one must wait to see how a piece of ice will melt, it takes some time to perceive the essence of this Cantabrian architect's work. In the Rain House —a name alluding to the local climate— as in his conceptual work, less importance is given to the plastic qualities that one understands directly in order to reinforce the changing effects of the building’s relation to the surroundings.
Placed halfway up a slope, almost entirely on the highest of three platforms formed in the earth above the natural ground level, the house adopts a conventional form and program, and occupies a dominant position over the green valley onto which it looks. The slightly asymmetrical positioning of the living room and bedrooms in the direction of the valley, supported by two adjacent platforms, reveals the author ’s special interest in controlling the dynamic effects of the object. One’s view depends on one’s distance from the valley, either absorbed by the mountain or cut back against the sky.
The material build-up of external layers in horizontal bands of stone, glass and zinc seems to allude, more because of its literal power than because of its actual strength, to its position respective to the solid earth, the transparent air or the sky on a gray day.
The project excludes the expressive possibilities that the construction of these distinct strata offers, each one flush against the other in order to produce the most simplified profile for the house. As a result, the shadows cast by the gutters have a particular power as they move across the facade following the sunlight’s path throughout the day...[+]







