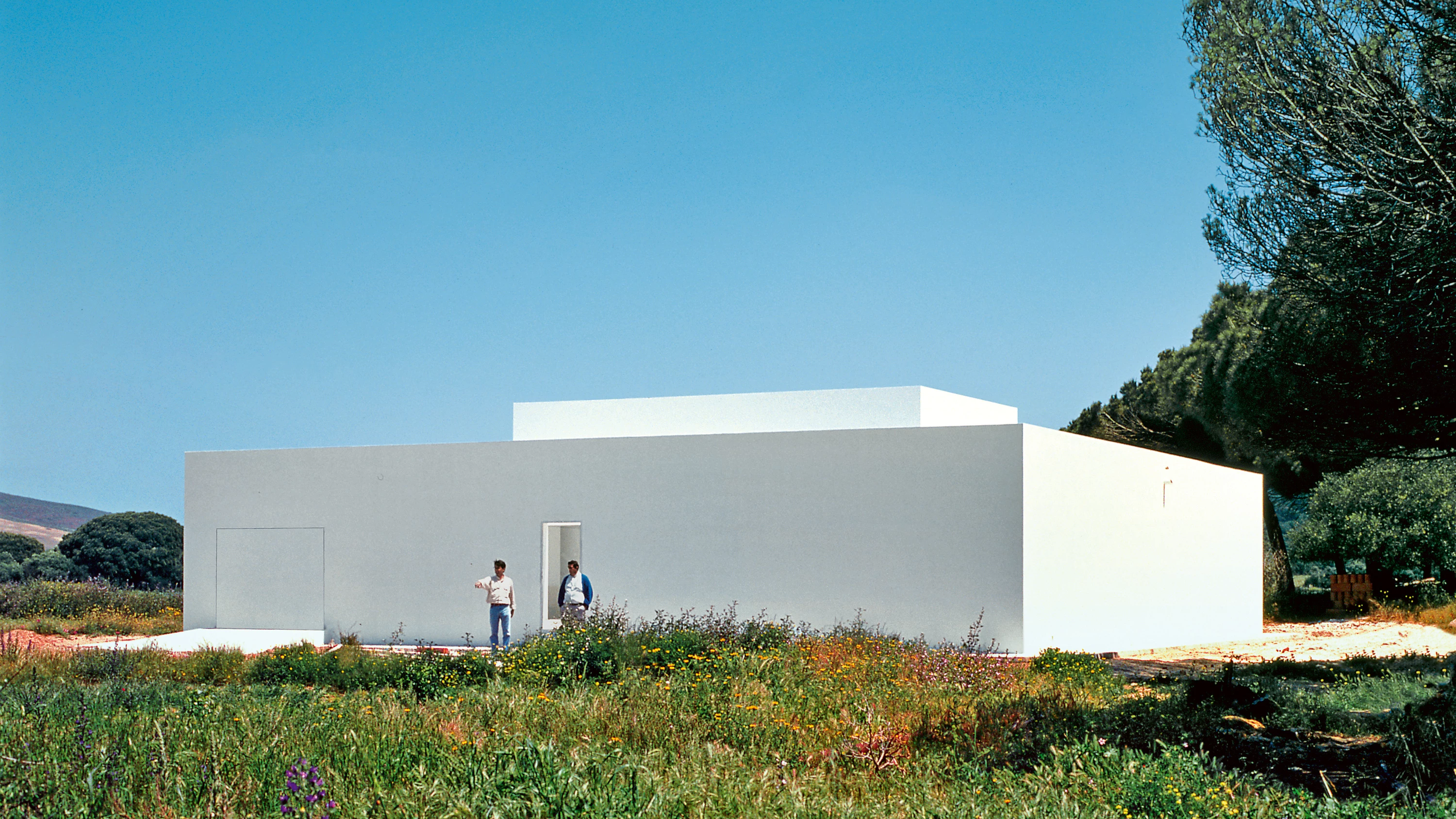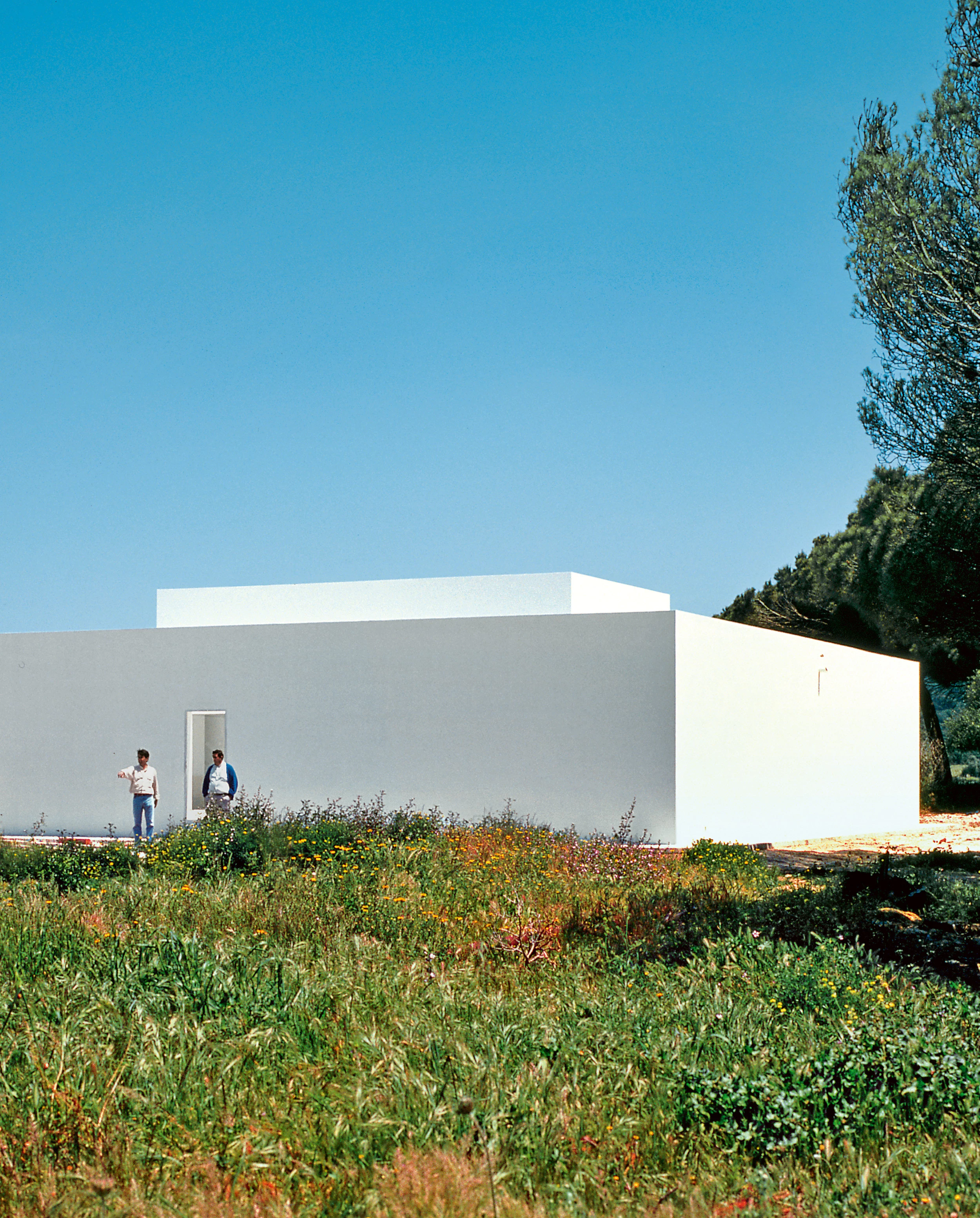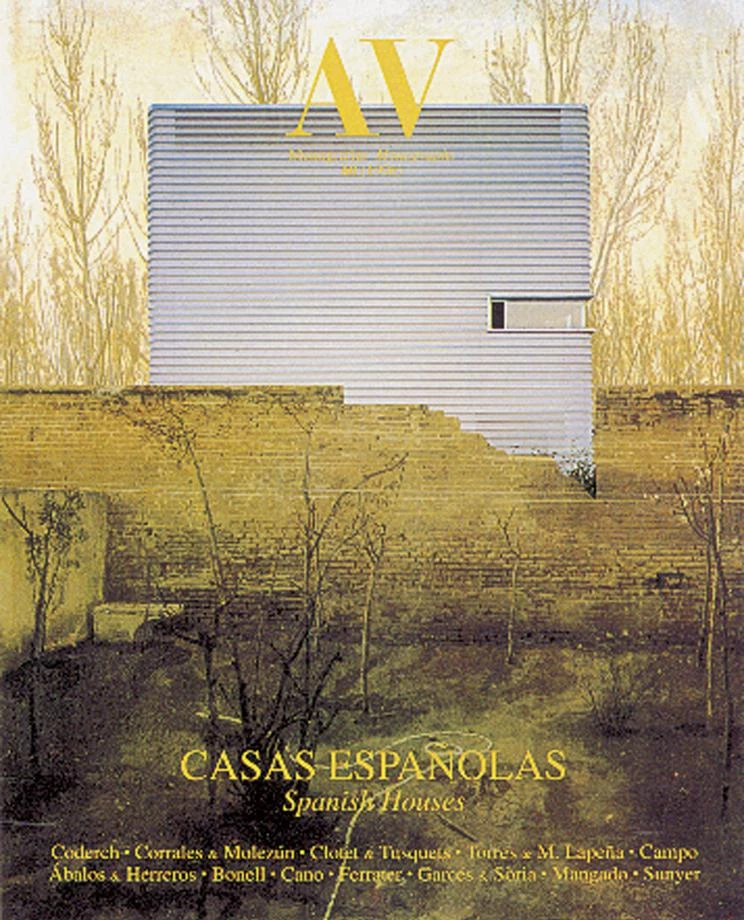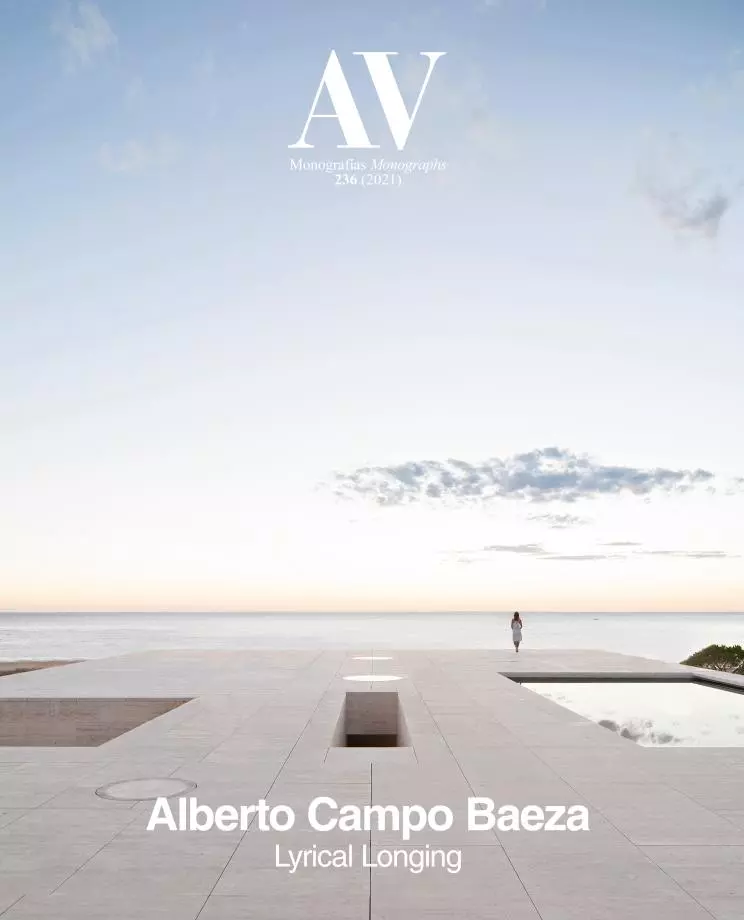Gaspar House, Vejer de la Frontera
Alberto Campo Baeza- Type House Housing
- Date 1990 - 1992
- City Vejer de la Frontera (Cádiz)
- Country Spain
- Photograph Hisao Suzuki
At the client’s insistence on absolute independence, it was decided that the solution would be an enclosed space, a hortus conclusus. The house, bordered by four walls rising 3.5 meters, is an 18x18-meter square divided into three equal parts. Only the central portion is roofed. The square is then divided transversely by two 2-meter-high walls into three parts with A, 2A, and A proportions, the service pieces being located on the sides. The roof of the central space is set higher, at 4.5 meters. At the points where the low walls intersect with the taller ones, four 2x2-meter openings are glazed. It is through these four openings that the horizontal stone paving stretches, resulting in an efficient interior-exterior continuity.
The white color of all the surfaces gives the architecture a broad sense of clarity and continuity. The double symmetry of the composition is emphasized by the symmetric placement of four lemon trees, which produce contemplative reflections...[+][+]
Promotor Developer
Gaspar Guerrero Castro
Arquitecto Architect
Alberto Campo Baeza
Estructura Structure
Andrés Rubio Morán
Superficie Floor area
90m²
Fotos Photos
Hisao Suzuki








