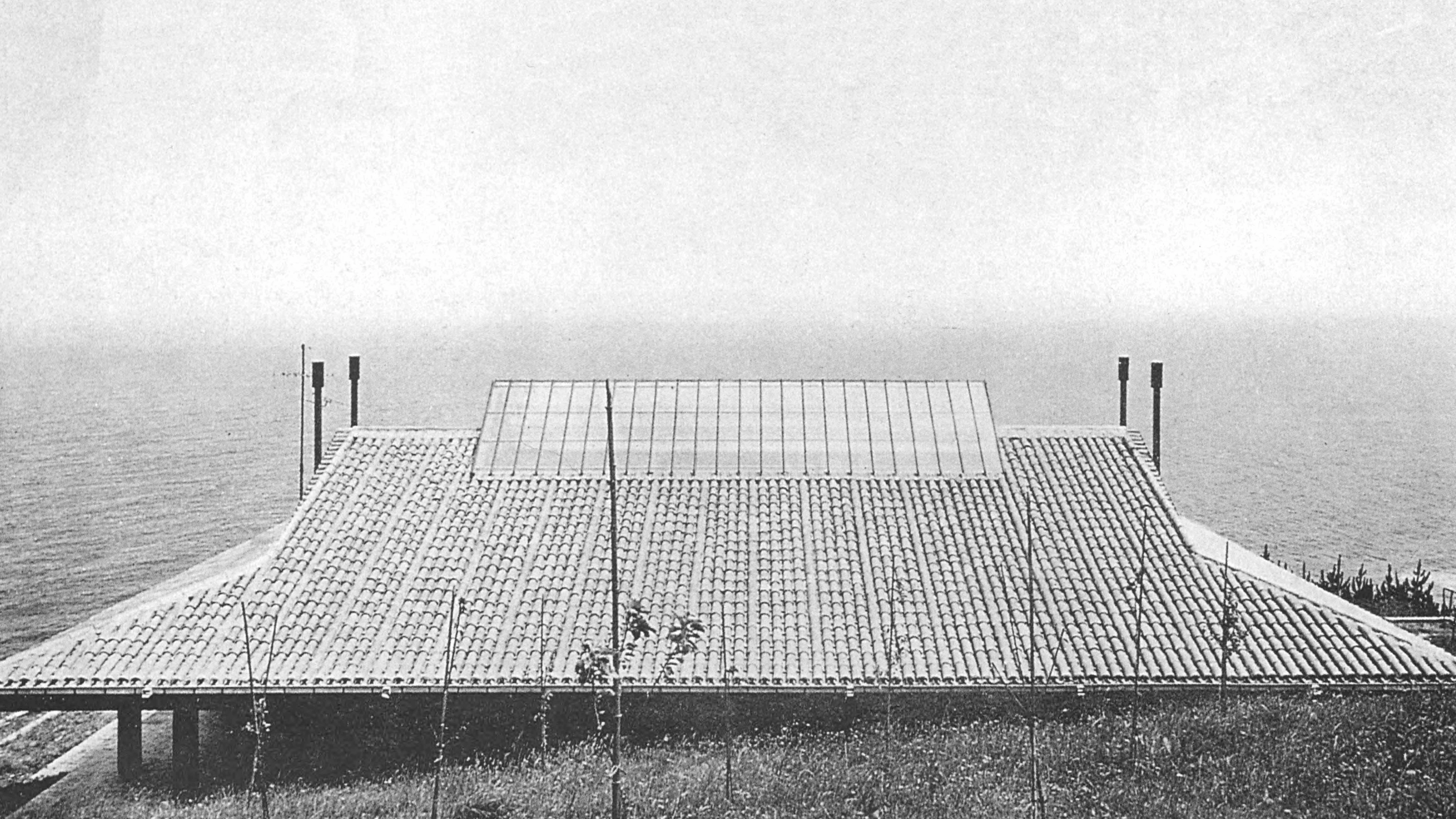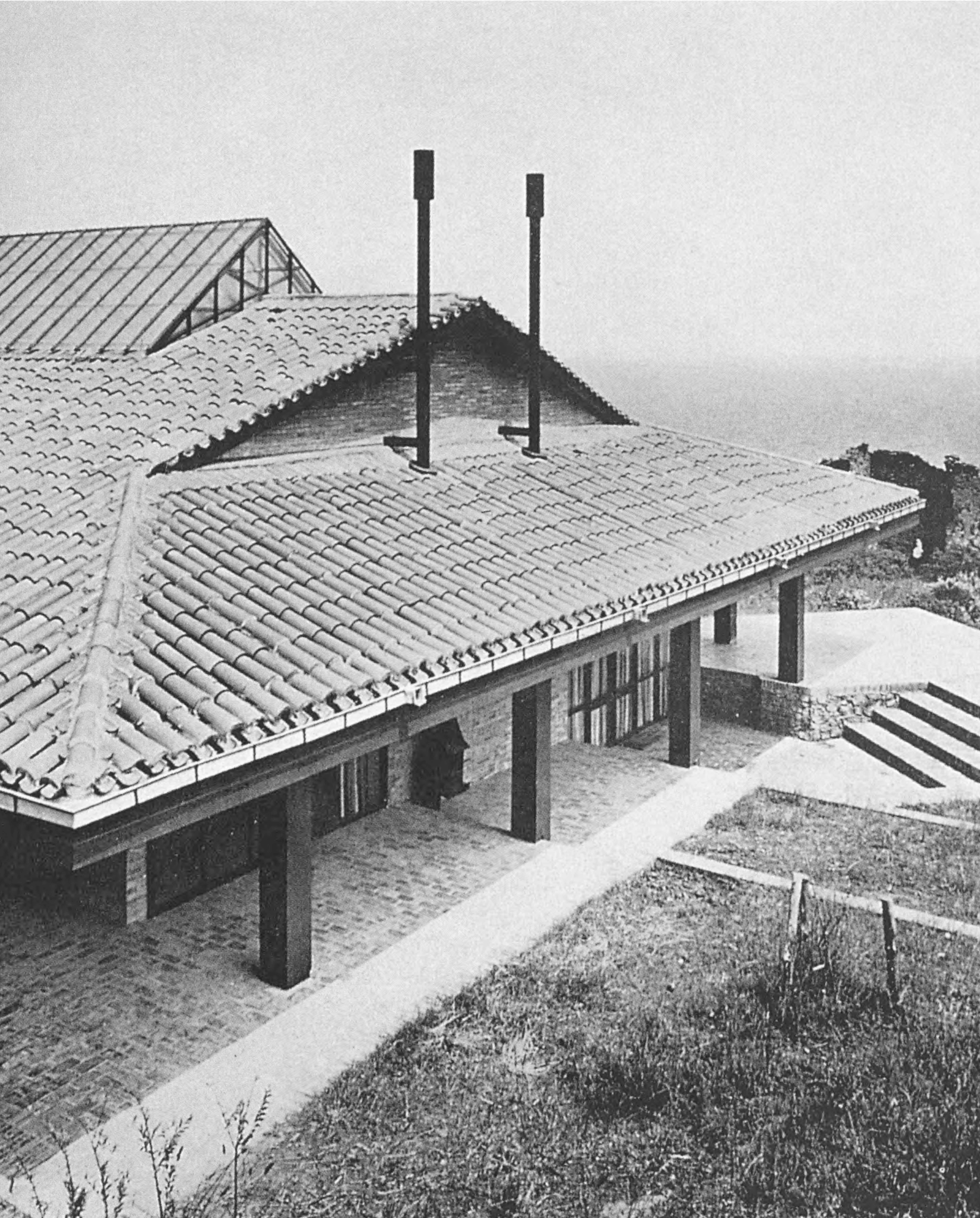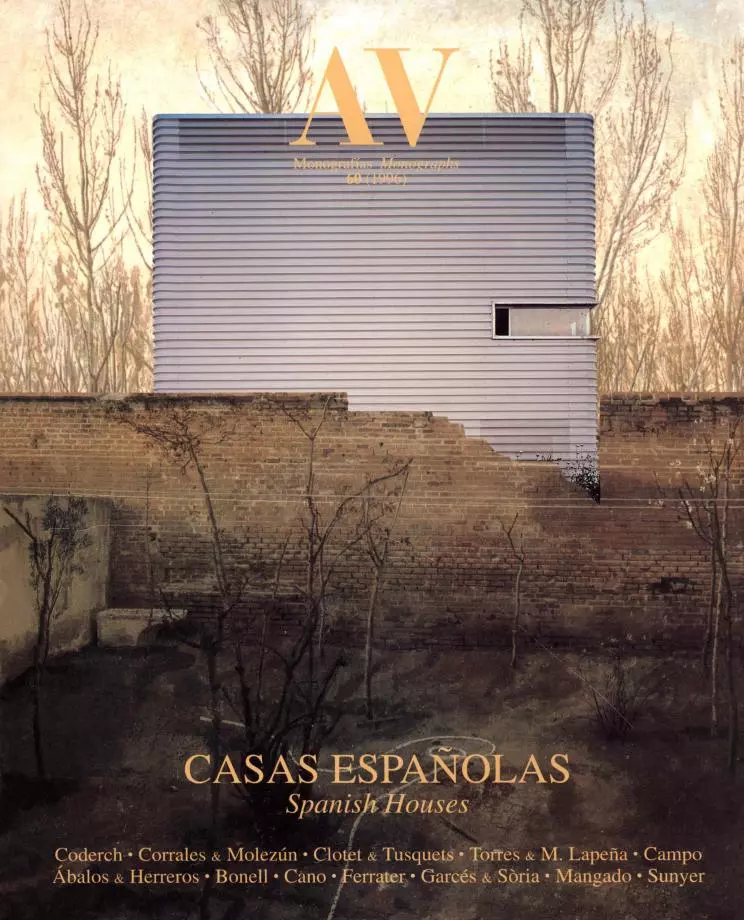Imanolena House, Motrico
Luis Peña Ganchegui- Type Housing House
- Material Ceramic tiles
- Date 1964 - 1965
- City Motrico (Guipúzcoa)
- Country Spain
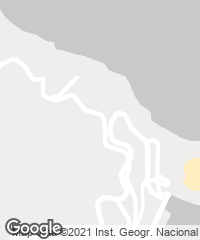
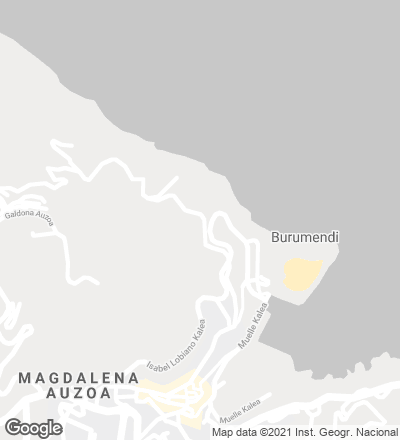
The entire lifework of Luis Peña Gauchegui could be understood in terms of the postulates of ‘critical regionalism’, the current spearheaded - among others - by the British critic Kenneth Frampton, who preconizes that local traditions be tied to the principles of the Modern Movement. In the field of collective housing, some of the Basque architects projects at Motrico and Oydrzun stand out for their fragmented and staggered volumes, which besides adapting the buildings to the topography reflect the idea of grouping pieces together and subtly relating them to form a whole. This concept comes from the Basque people’s traditional way of colonizing territory in spatial units called ‘valleys’ or ‘universities’.
As a typological and formal evolution of the rural caserío, the Imanolena house shows a great degree of cultural coherence with its autochthonous roots. But in the absence of the agricultural premises surrounding the caserío, the image of the house adapts to its strictly residential function in a specific topography, without however sacrificing its essence as a protective shelter for the family. Perched on a gentle slope looking north, its main facade looks out to the sea.
A greenhouse-courtyard overlooked by an upper gallery accommodates the communication core, and twin stairways bordering an interior garden link up the two levels that distinguish the private bedroom band from the more communal spaces: kitchen, dining room, living room. This daytime-use zone establishes a visual continuity with the exterior through the full glazing of the north facade, while the lowness of the eave expands one’s views sideways and protects the house from the region’s persistent rains. Through the low part of the lot one gets to the garage, appropriately situated below the living spaces, incompatible with and thus set apart from the formal compactness of the actual house.
The construction is harmoniously implanted in the landscape, creating its own topography of skylights and roof inclinations. The projection of the roof protects the privacy of the bedrooms, especially from someone standing around the upper part of the slope. A certain classicism is discernible in the axial character of the side facades, with their symmetrical chimneys, tympanums and robust columns, an axiality nevertheless negated in the distribution of the openings and in the uneven platform levels...[+]

