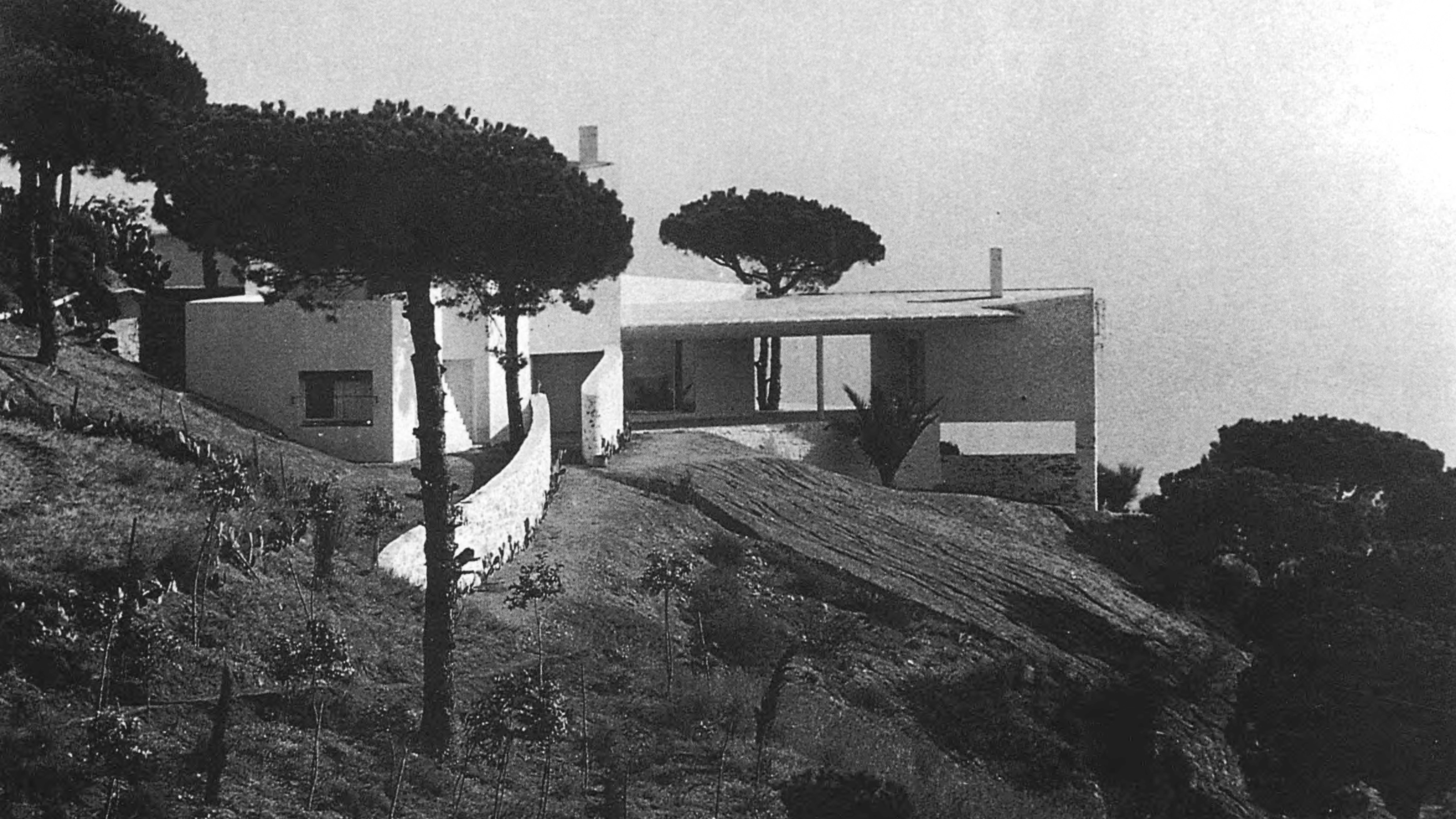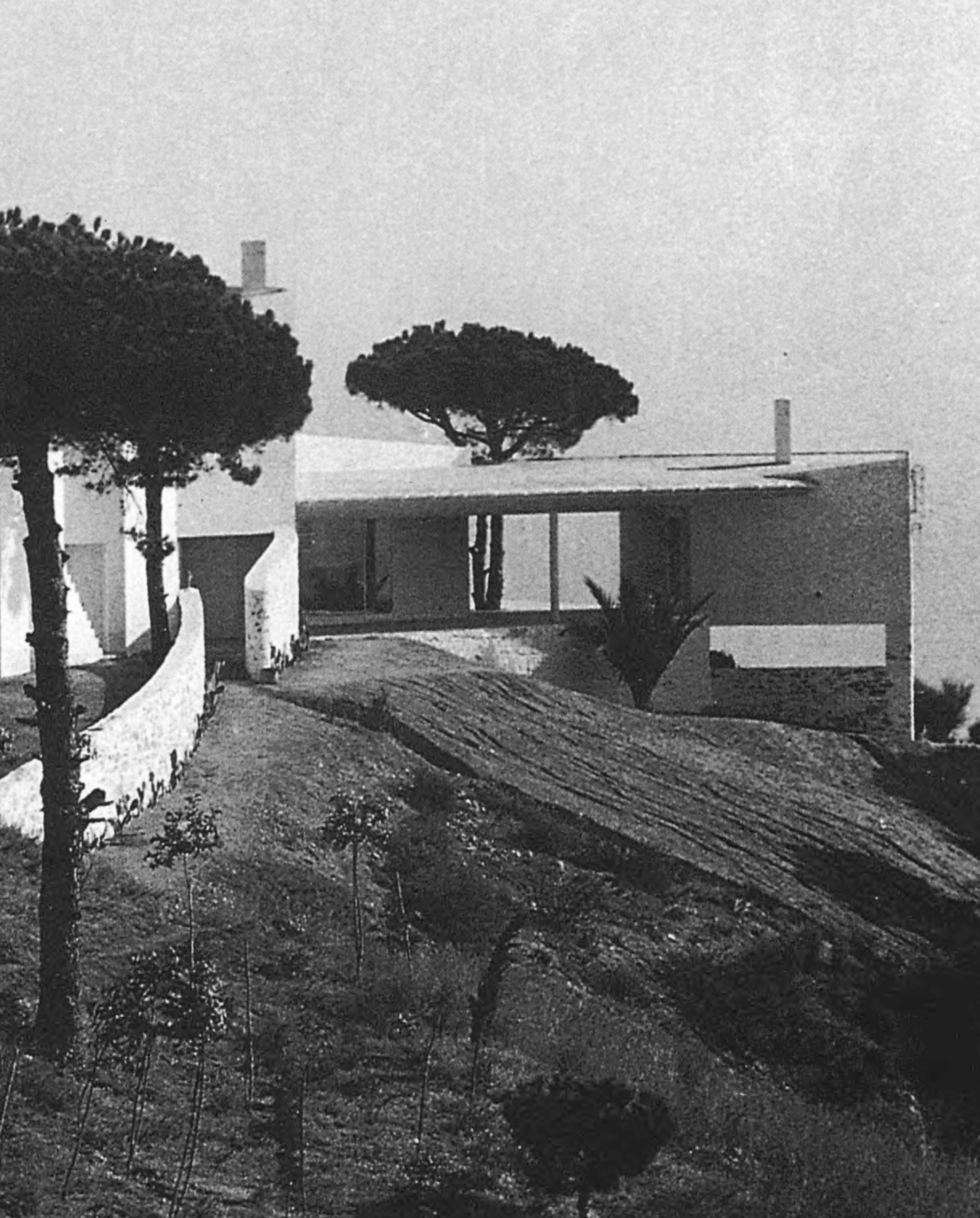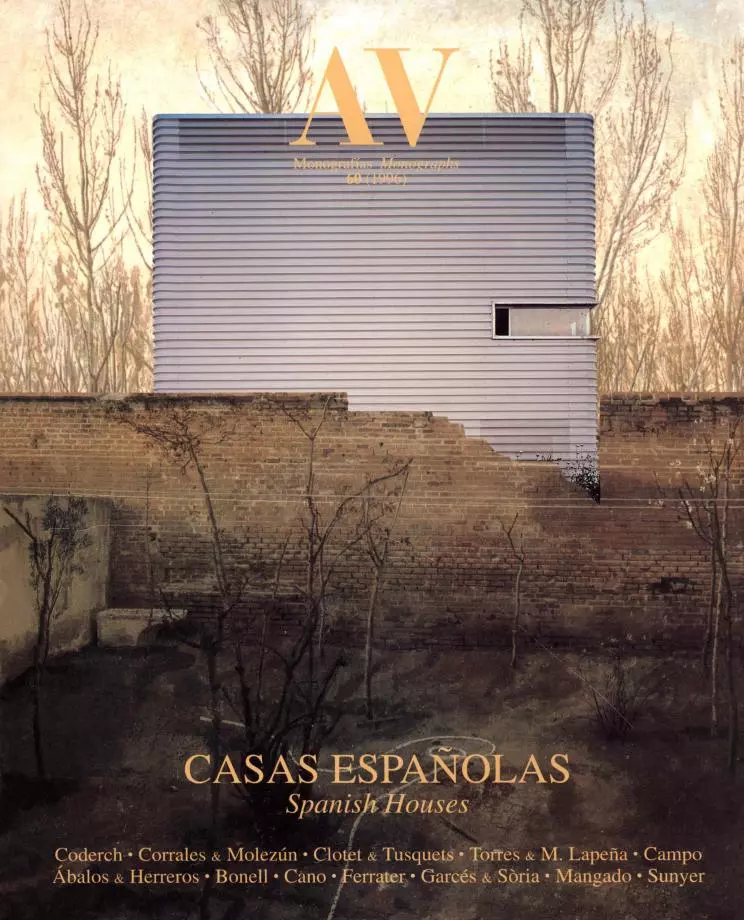Ugalde House, Caldes d’Estrac
José Antonio Coderch- Type Housing House
- Date 1951
- City Caldes d’Estrac (Barcelona)
- Country Spain
- Photograph Francesc Català-Roca
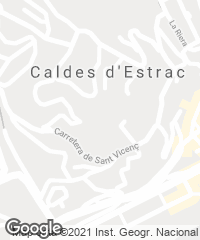
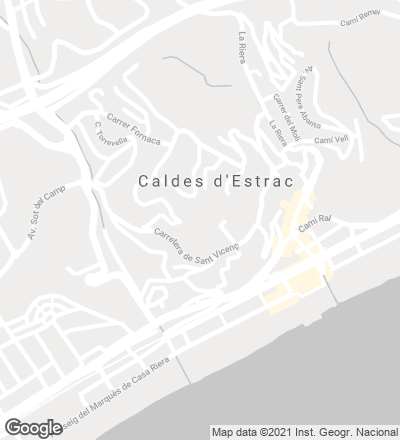
During the decade of the fifties in Spain, avant-garde movements began to infiltrate the architectural profession, although an attitude of compromise continued to predominate, with the principles of modernity more or less adapted to local traditions. A case in point is the residence of Dr. Ugalde, which links up with the organicism of Aldo van Eyck, defender of the return to an elemental architecture of biological structures, whereby the house is a mere grouping of differentiated organs and cells.
The location of the house on a choice spot affording broad panoramas over the sea influenced the design from the very beginning. As Coderch affirmed, the layout was worked out by drawing a point, establishing it as the center, and from there, marking the angles of the views to be achieved, with the attendant transparencies. In other words the house is organized over a centrifugal and rotational geometric scheme that responds to the topography, to the views, and to the course of the sun.
A narrow path leads to the main entrance along a blind wall hiding the more private spaces (kitchen, bathrooms and single bedrooms), which in turn pour into a narrow rear patio. Once inside the foyer, the vertical surfaces create a syncopated rhythm that defines the zones without separating them. Wide glazed panels alternate with the walls, some of them wedge-shaped and thus creating an optic connection with the porches and terraces. The main porch is a trapezoid delimited by the horizontal projection of the nearly floating prism that the master bedroom is; its low height has the effect of directing one's gaze toward the exterior, while its central location within the house serves to articulate and define the annexed terraces. Like a visor the secondary porch, placed tangent to the living room, prolongs all the way to the guest pavilion. Three different staircases lead to the upper floor, where the angularities of the walls and the fractures of the spaces are intensified. The formal game is even further accentuated by flights of steps that serve to define the different levels of the ‘cells', and by the alternating of the flat roof with slightly inclined ones, which gives the complex an elegant cornice line harmoniously merging into the craggy slope. In contrast to the rough and angular geometry of the building, the swimming pool and terraces take on sinuous or arched contours, mimicking the natural undulation of the surroundings...[+]

