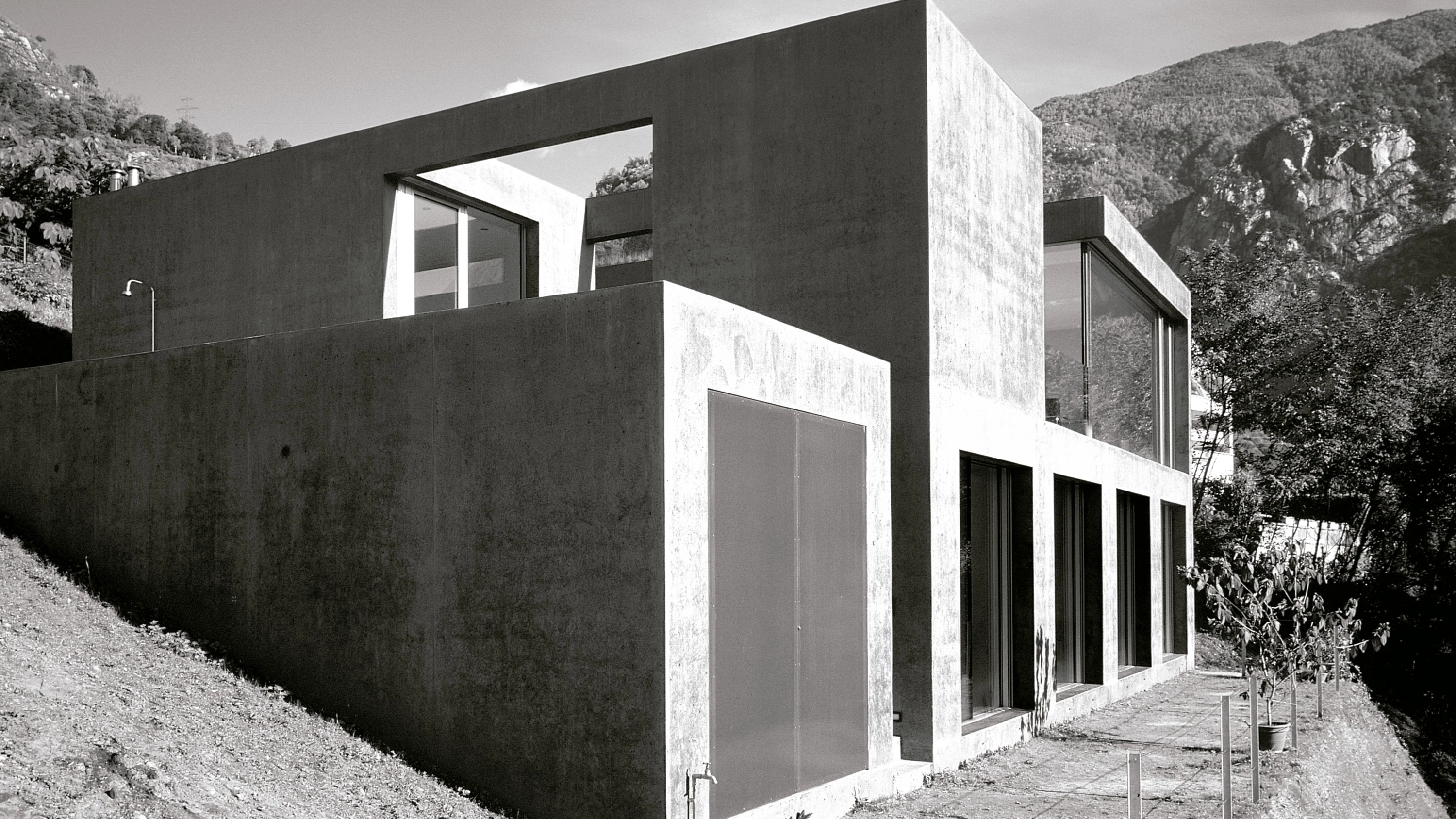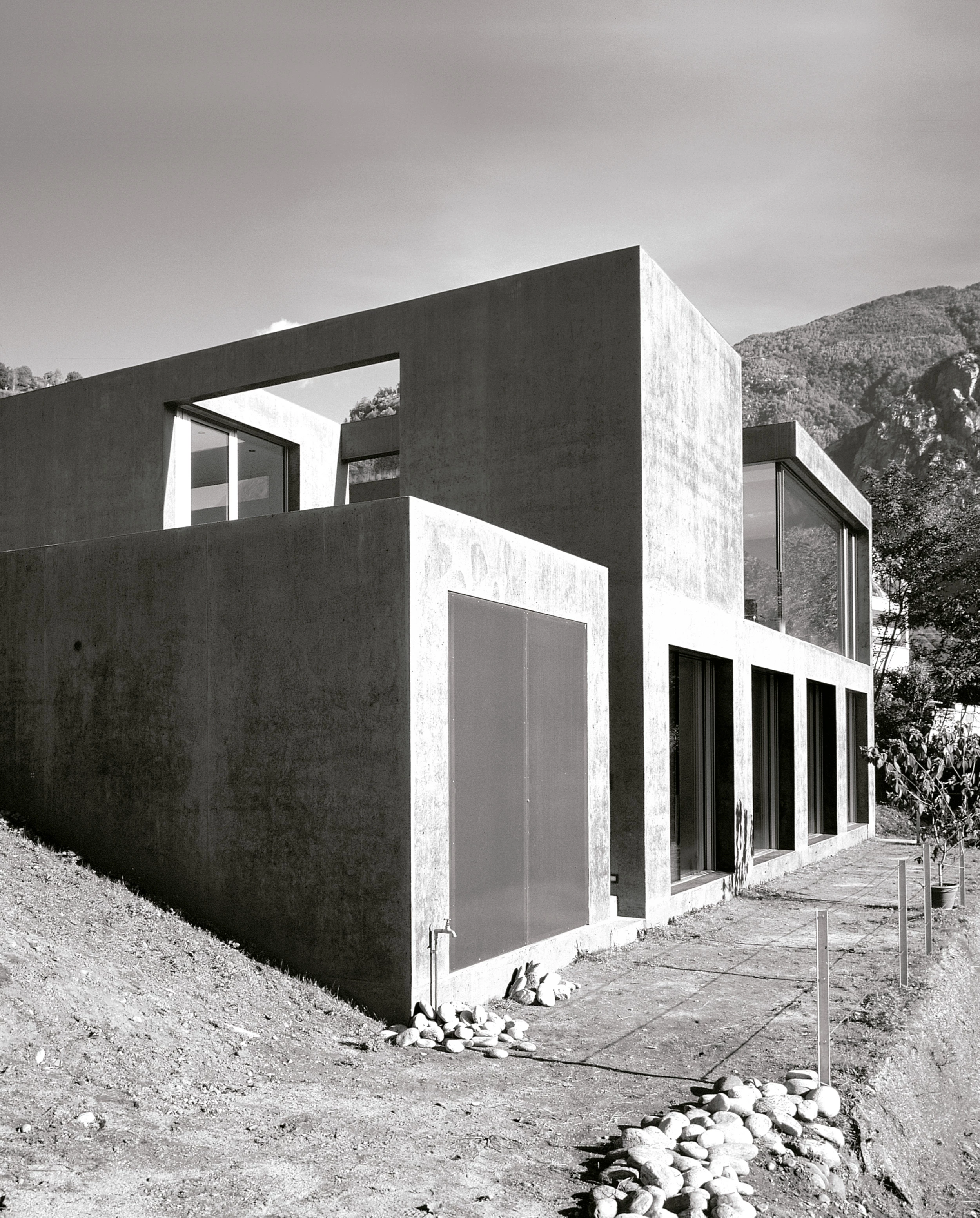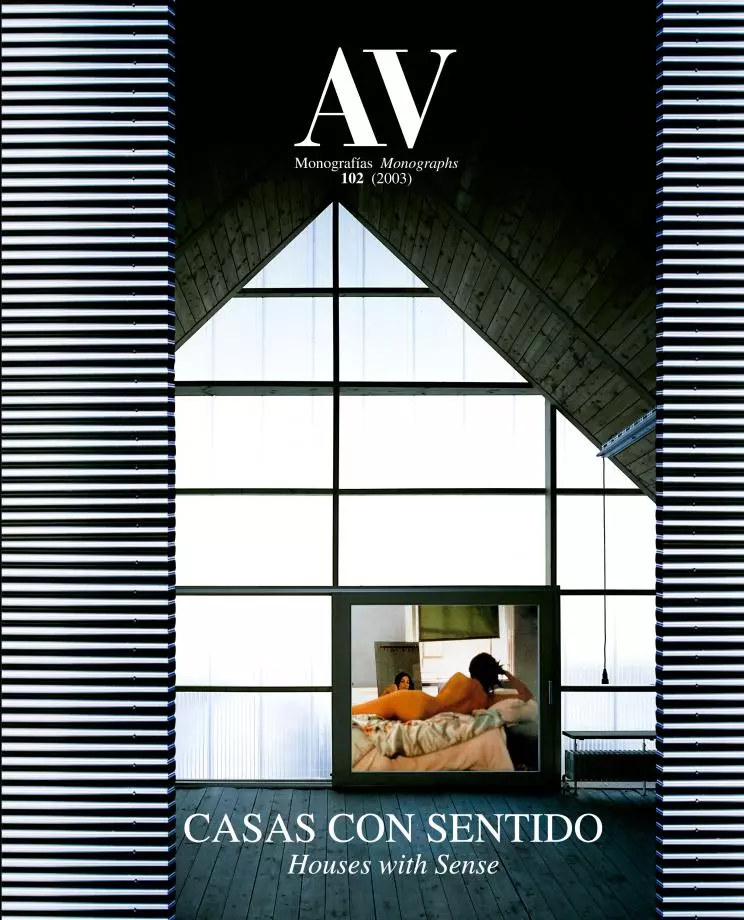Peter House, Tegna
Francesco & Britta Buzzi- Type Housing House
- Material Concrete
- Date 2000
- City Tegna
- Country Switzerland
- Photograph Margherita Spiluttini
There where the boundaries of the city start to blur, on one of the typical peripheries of the Ticino region, in southern Switzerland, a family house tries to emerge from the landscape by way of strong volumetric shifts. Just like a rock from the nearby mountains of Cambarogno and Centovalli, the walls of the house are carved out from a side of the Melezza river basin, giving in to a site that, with the Maggia river delta as backdrop, manages to trap it.
The plot, a longitudinal terrain with a strong slope, is located below the level of the road of access, in such a way that any trace of the city disappears when one enters the house. Three cubic concrete prisms make up the house that, as a reply to the strong suburban character of the surroundings, closes to the sides and searches for a close relationship There where the boundaries of the city start to blur, on one of the typical peripheries of with the river, the mountains and the sky. To its side remain the narrow footpaths that structure the neighboring properties. Indoors, the rooms descend from the public to the private resting on the slope, searching for an extension of the visual horizon through the large perforations of the concrete and in the glazed courtyards piercing the prisms. On the first level below the slope, the kitchen and living room in the first prism, and a bedroom, a courtyard and a terrace in the second prism compose an open floor plan. On a lower level – accessed from a flight of stairs whose course follows the trace of the old paths –, the bedrooms open onto the hills of the other bank, while a courtyard and an interior terrace link them to their own mountain. Along the two levels, the interior partitions are arranged alternately in diagonal, like a card game, so that the different outdoor spots appear or disappear depending on where one stands when inside the house. The slab that covers the first cube, connected to the road level, is used as a parking area, giving the automobile the relevance it deserves as an essential element of suburban life; together with the top of the second volume and the water layer of the pool, above the third, the broken up roof of the house is a fifth facade that shows its desire to be in contact with nature.
The concrete, understood as a monolithic shell, wraps the house, replacing the traditional hierarchy of floor, walls and ceiling with a unitary solution. Treated with iron oxide, it takes on a tone similar to that of the surrounding rocks, aside from conveying that sense of protection with which the house looks out to the landscape... [+]
Arquitectos Architects
Britta & Francesco Buzzi
Colaboradores Collaborators
Lucia Gernini
Consultores Consultants
Paolo Regolati (instalaciones mechanical engineering)
Fotos Photos
Margherita Spiluttini







