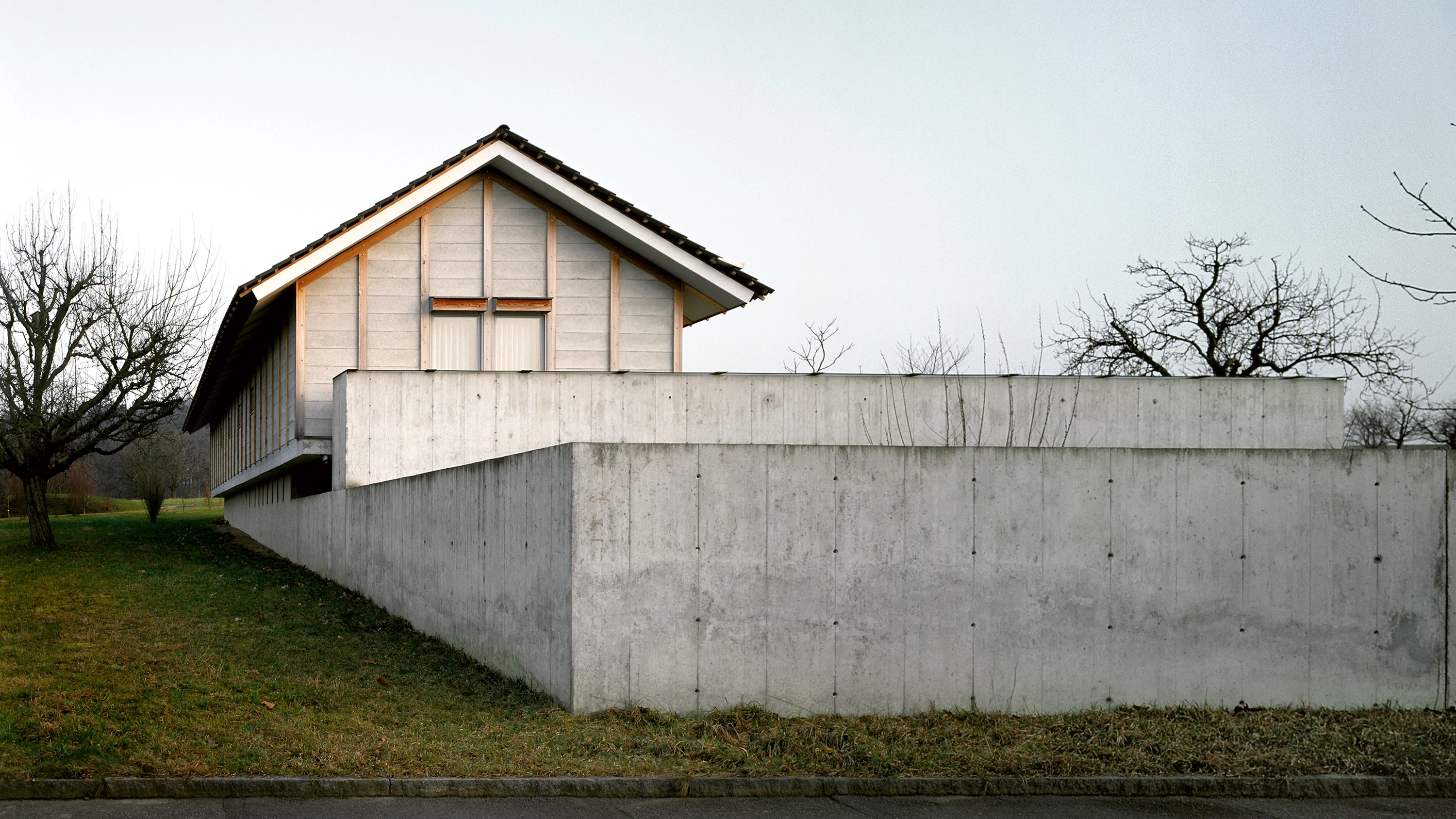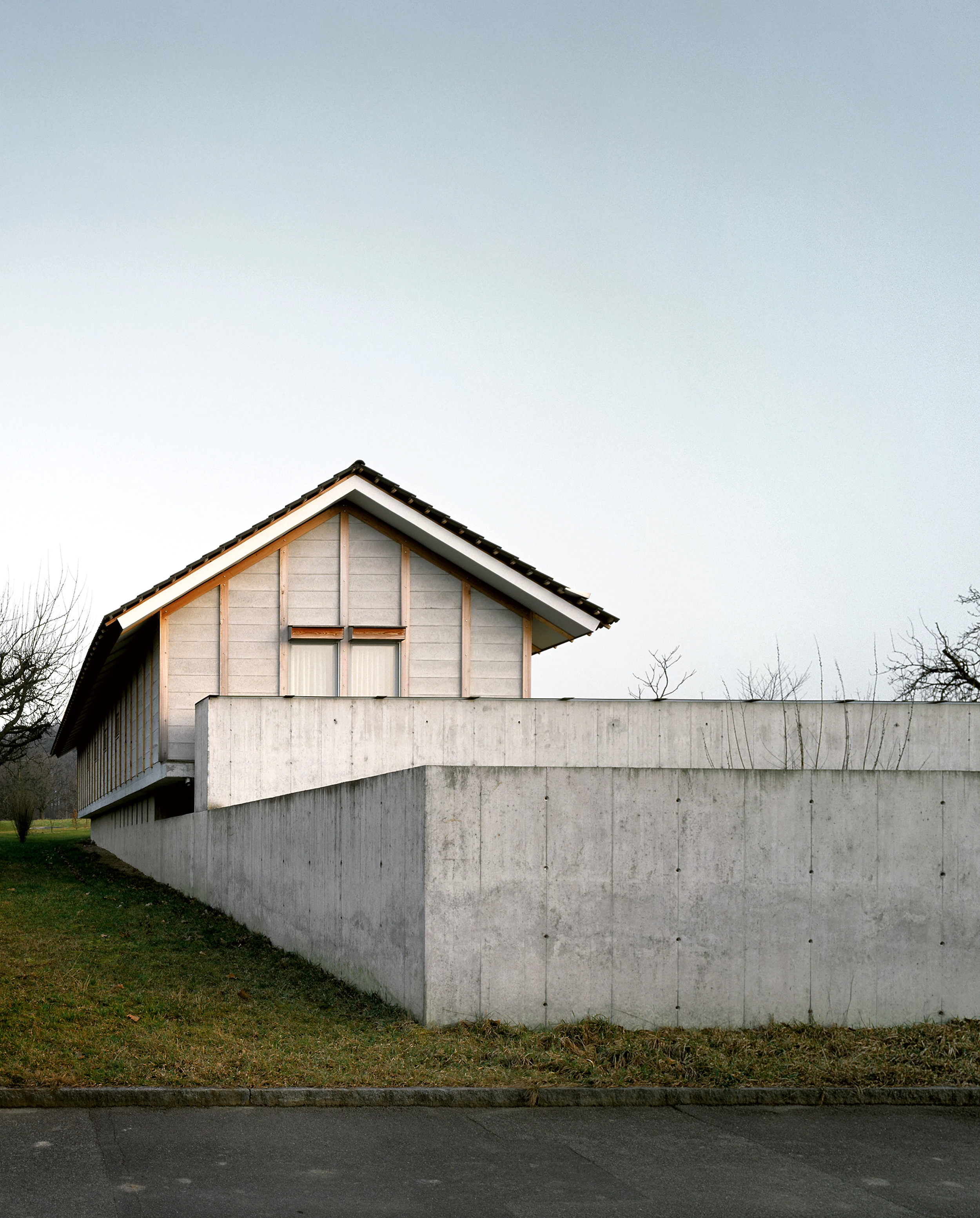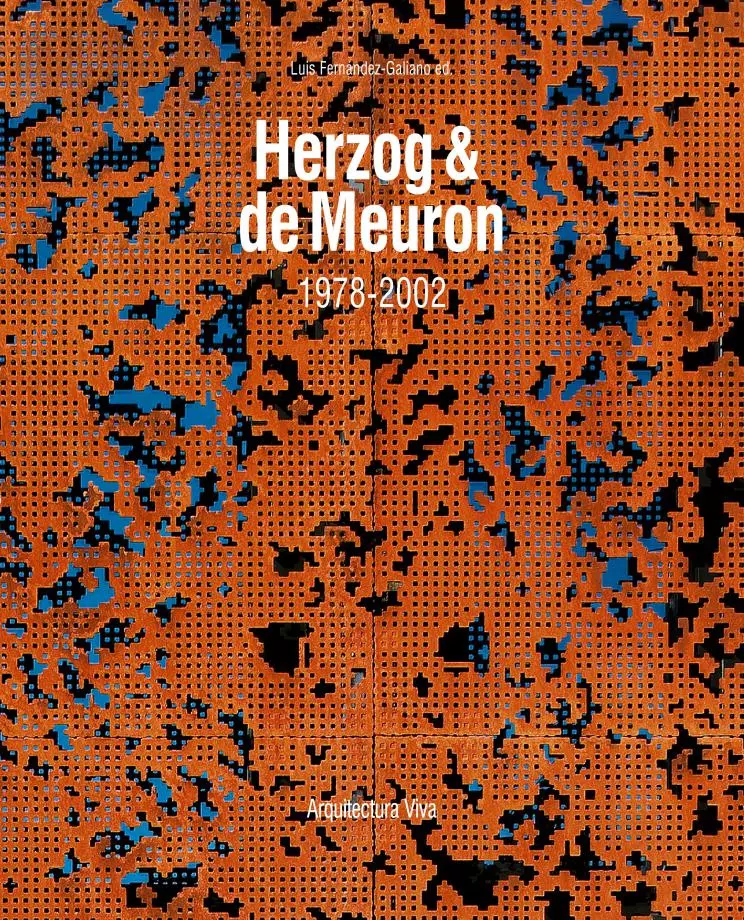House for an Art Collector, Therwil
Herzog & de Meuron- Type House Housing
- Material Concrete
- Date 1985 - 1986
- City Therwil
- Country Switzerland
- Photograph Hisao Suzuki Margherita Spiluttini
This house is located in a residential area made up of small plots; its basically rectangular outline rises from the street to a meadow that remains still undeveloped. The more visible volume of the house is a single-story and elongated parallelepiped that is built with precast concrete panels held in place by pine slats. This volume is topped with a traditional double-pitched roof that uses black concrete tiles as cladding, and rests on a perimeter reinforced concrete wall with a polished finish, which also contains the terrain in the upper area of the plot. This wall is part of an enclosure that permits defining both the lower entry court as well as the upper grassed garden. Contained within this base are a garage and an exhibition space that the client had specifically asked for in order to display an art collection.
Continuing the research upon the theme of linear configurations that had been used in previous house projects, the circulation routes are more differentiated in this case due to the presence of the gallery in the front part of the lower level. The ascent to the upper floor is contained by the suite of bedrooms and the bathroom and kitchen areas; the interior being rounded off at both ends by two living rooms with windows that provide a double orientation. The remaining rooms between these two main living areas have a lower ceiling height, allowing the house with its double-pitched roof to be read as a unitary volume.
The design engages the suburban qualities by restating the self-evident motif. The simple definitions of introverted court and extroverted garden are part of the long tradition of domestic design, but here they are reinterpreted and endowed with a new meaning. Furthermore, the small overhang of the house, which projects the lightweight upper volume over the massive concrete plinth, helps to set this house apart from the conventional structures found in the surroundings, and places this intervention within the field of critical architecture. In this way, the use of a variety of elements that draw inspiration from conventional suburban referents – the double-pitched roof, the uniform arrangement of windows – contrast with the use of modern materials and elements – the precast concrete panels, the black concrete tiles, the walls of polished concrete or the linear distribution of the floor plan – configuring an object that can be interpreted in different ways. [+]
Client
H. and M. Vögtlin-König
Herzog & de Meuron Project Team
Partners: Jacques Herzog, Pierre de Meuron.
Project Team: Annette Gigon (Project Architect).
Planning
Construction Management: Jacques Herzog, Pierre de Meuron; HVAC Engineering: Beat Heizmann; Plumbing Engineering: Ley; Structural Engineering: H. Gysin AG;
Electrical Planning: Trinkler.
Photos
Hisao Suzuki; Margherita Spiluttini






