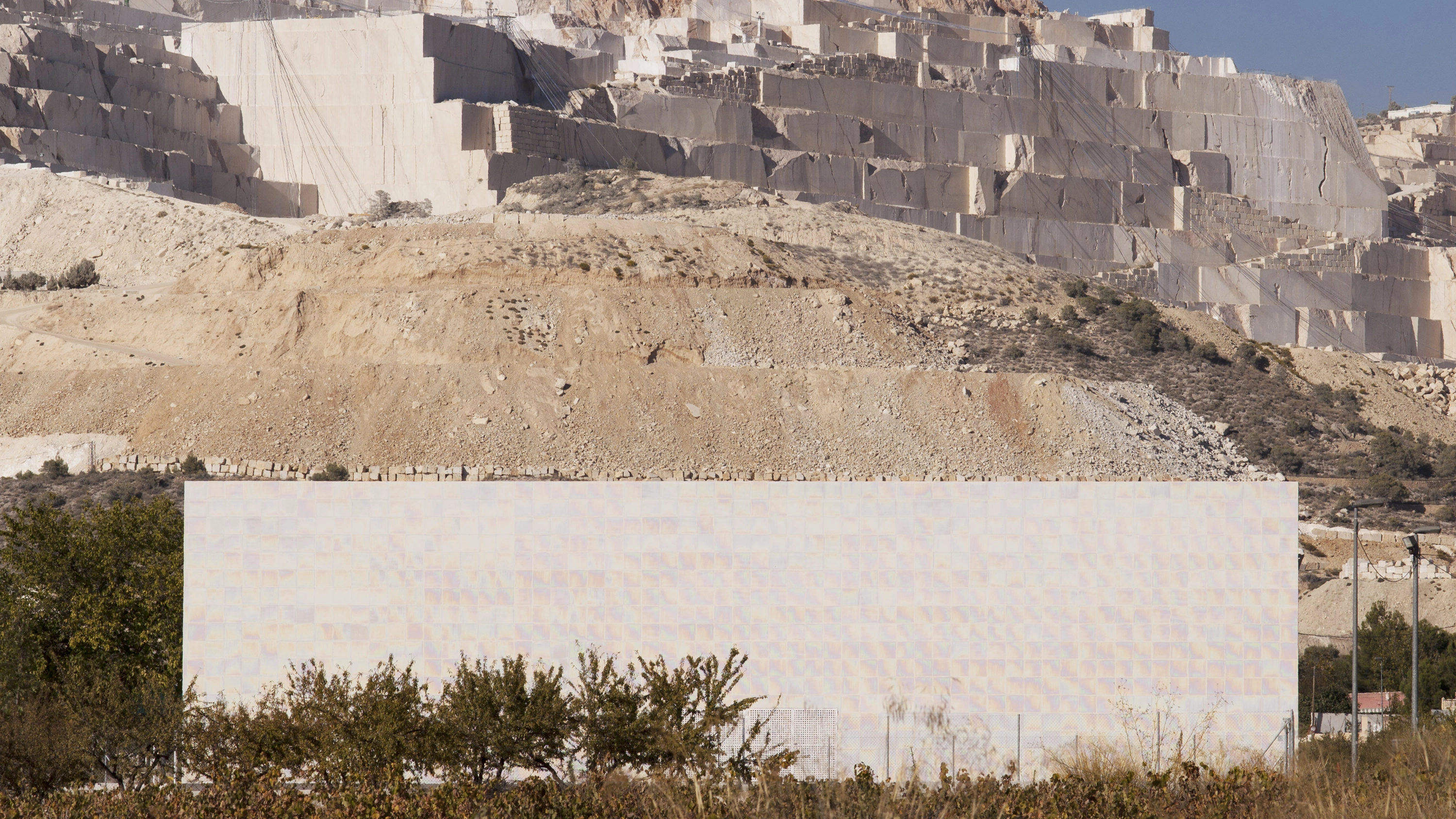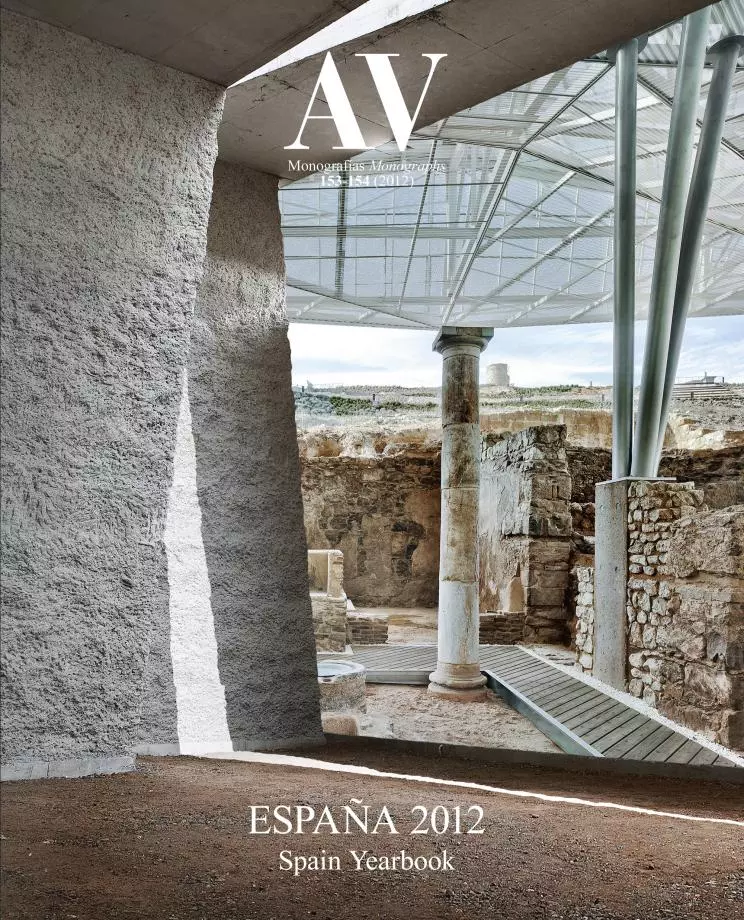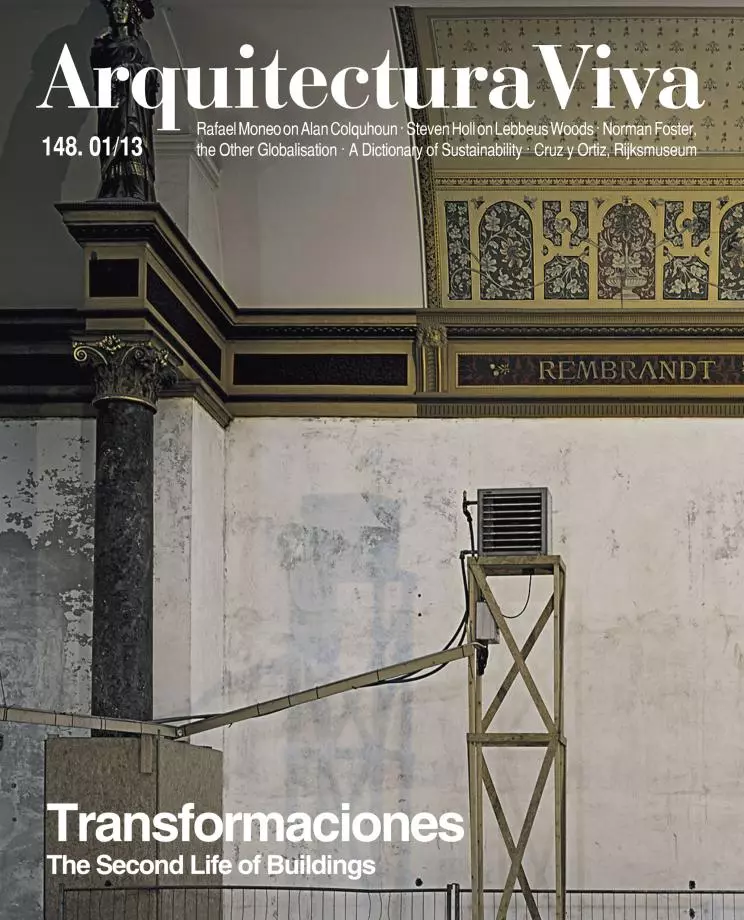Music Center, Algueña
COR Architecture + Design- Type Auditoriums Specialized school Refurbishment Culture / Leisure Education
- Date 2011
- City Algueña (Alicante) Alicante
- Country Spain
- Photograph David Frutos Luisa Martí
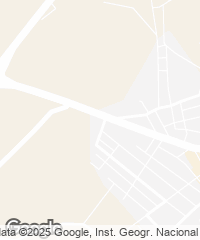
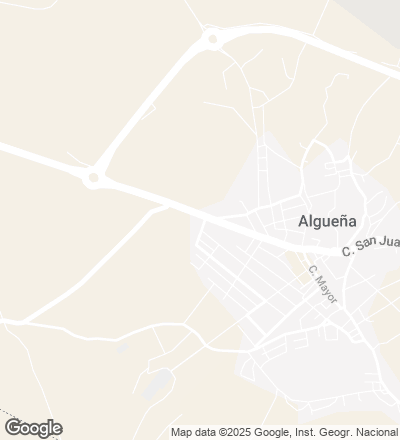
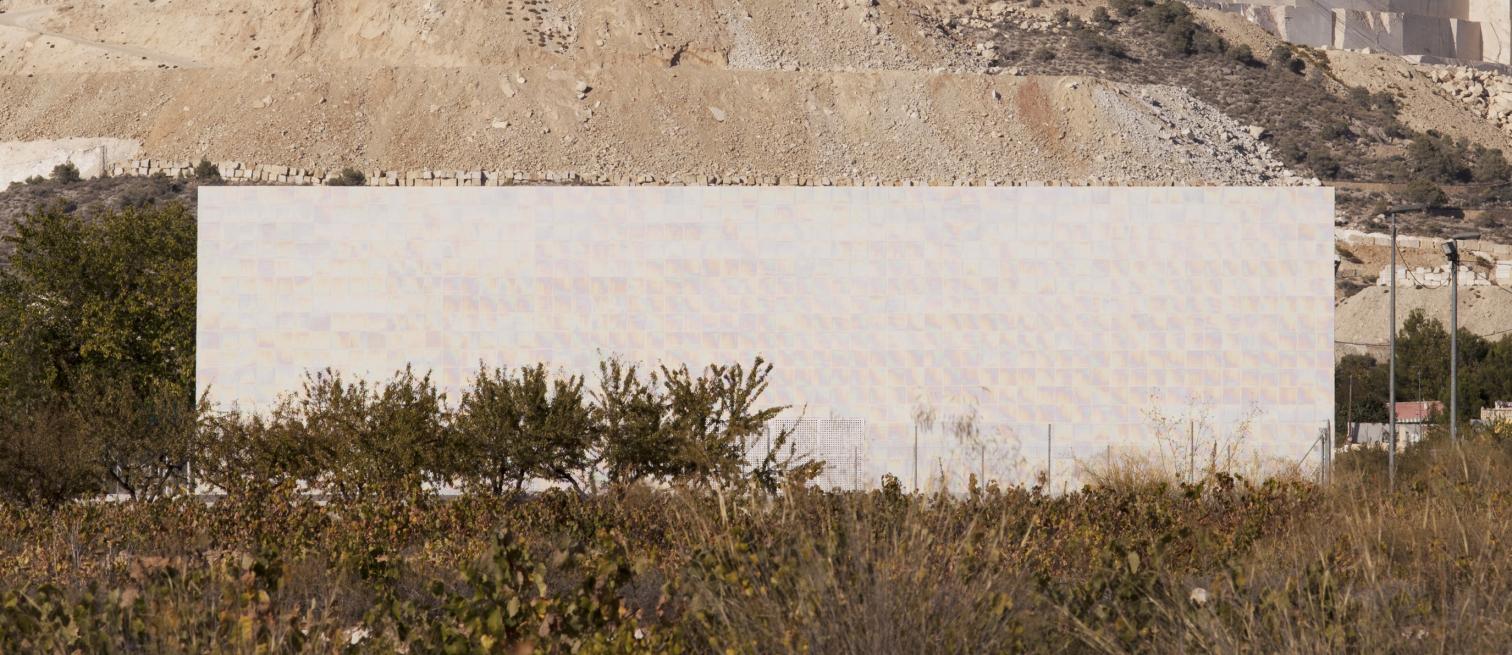
In Algueña, a small town in the province and an economy based on agriculture and the marble industry, a new public building will gather all the town’s activities related to music and culture. Music bands have a long tradition in the region of Valencia, and they are not only cultural, but social entities as well. Their level of participation in town life goes beyond music and has an influence on essential issues such as social insertion, integration and education. In Algueña, specifically, the music band has many followers.
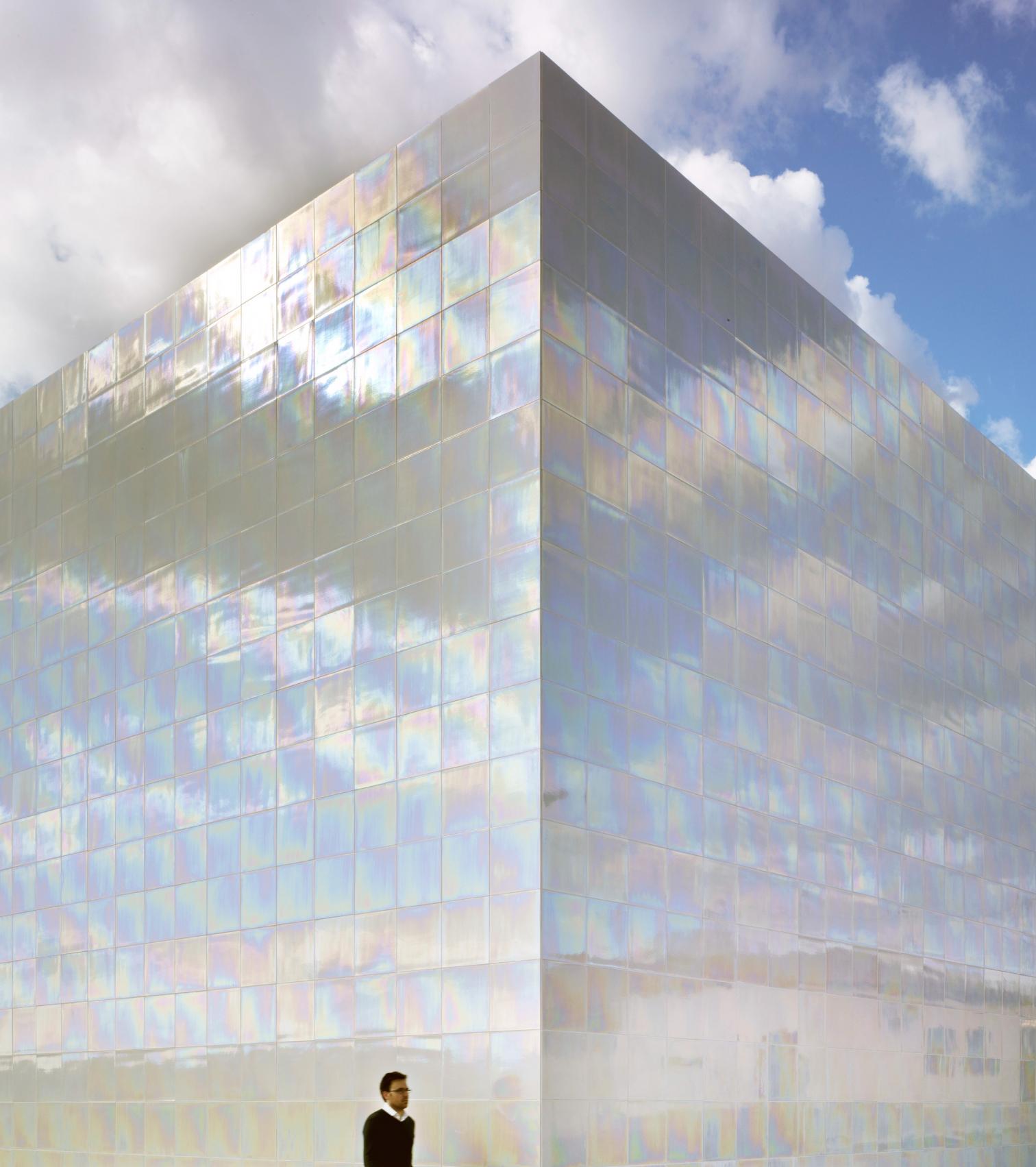
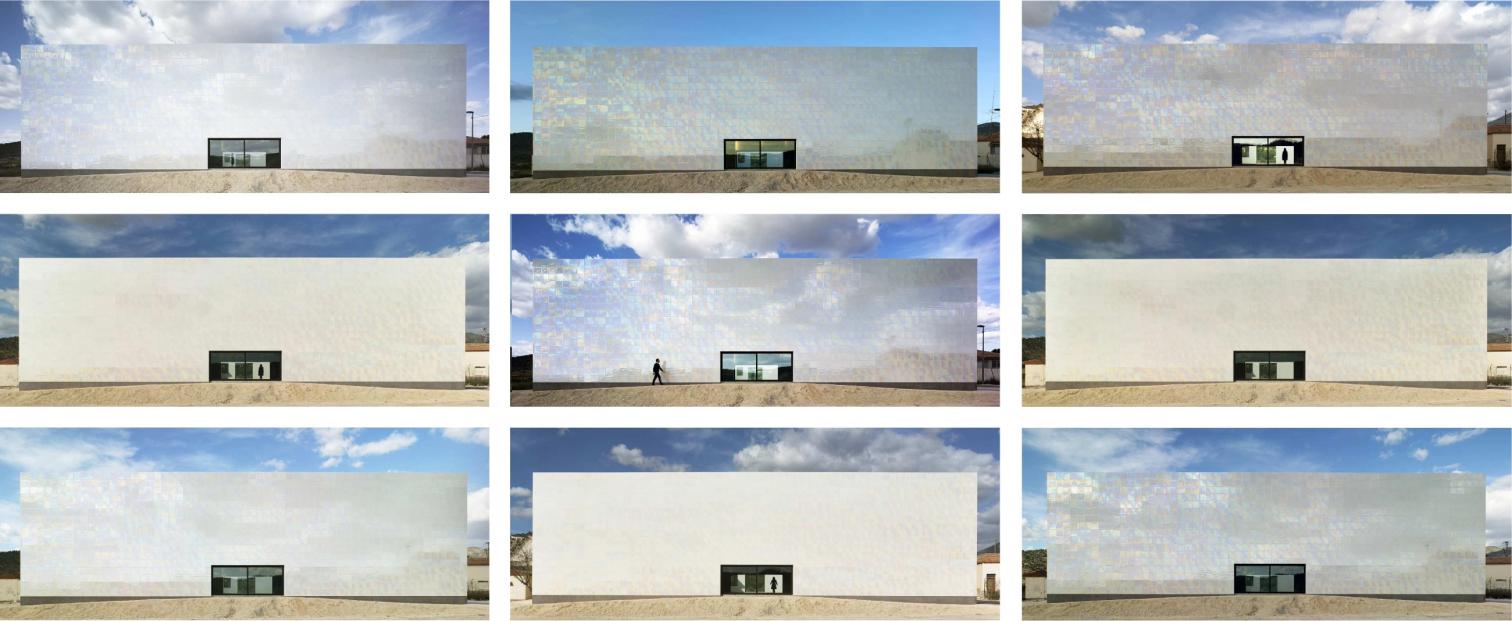
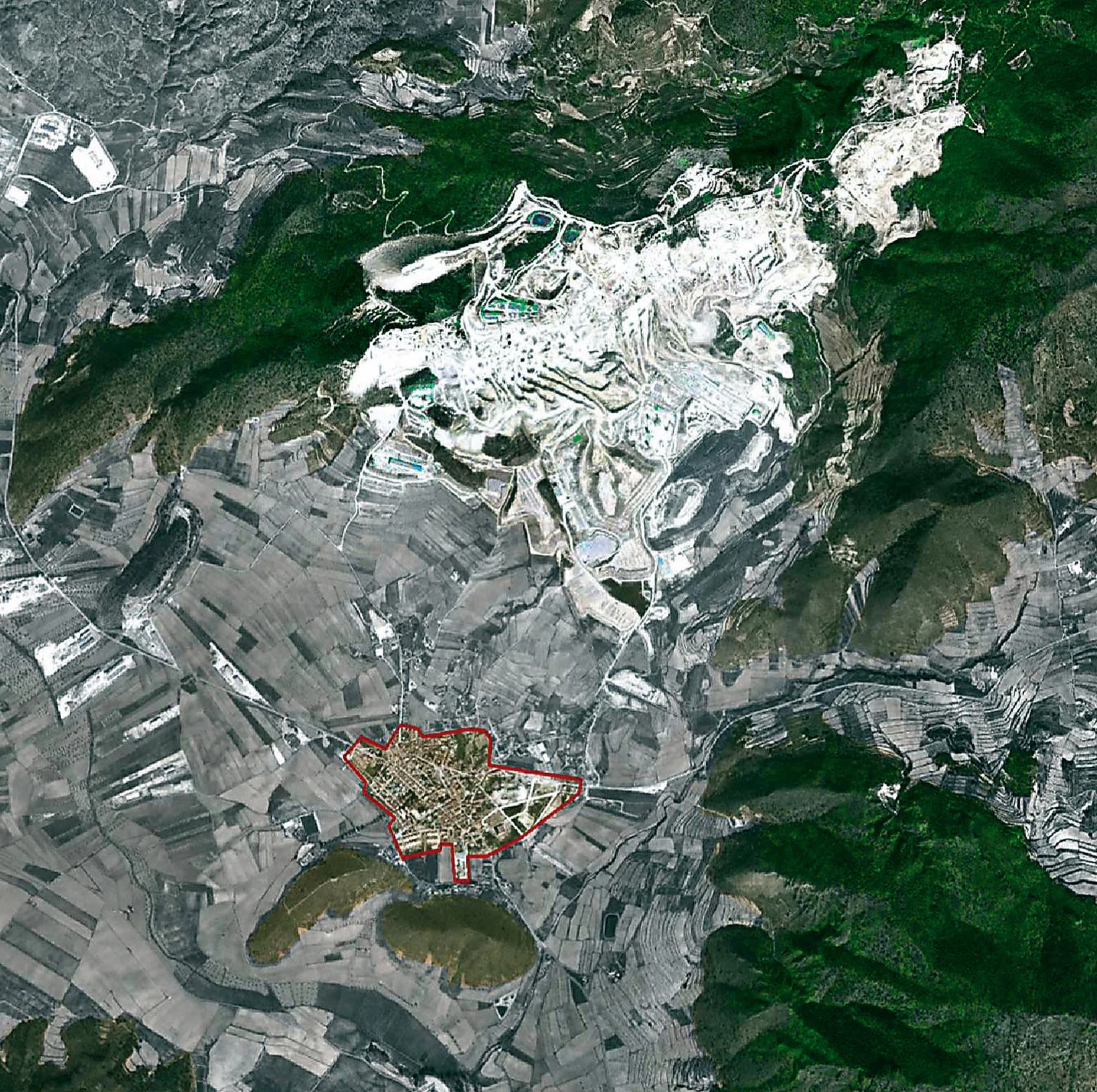
The marble quarries dominate the landscape of Algueña and are very important for the town’s economy. Due to its hermetic character, the new building emerges like a large marble mass carved out of the hillside.
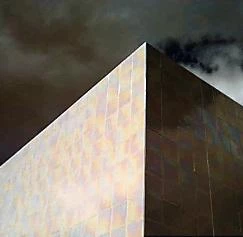
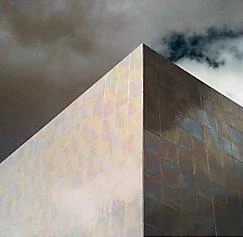
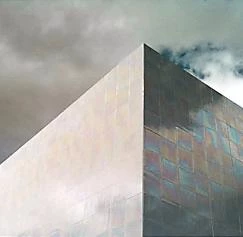
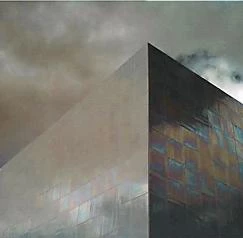
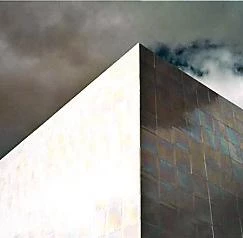

The ceramic material used is resistant to frost. Each panel is pressed and baked three times: the first one to create the biscuit, the other to bake the enamel and the last to achieve the iridescent-pearlized finish.
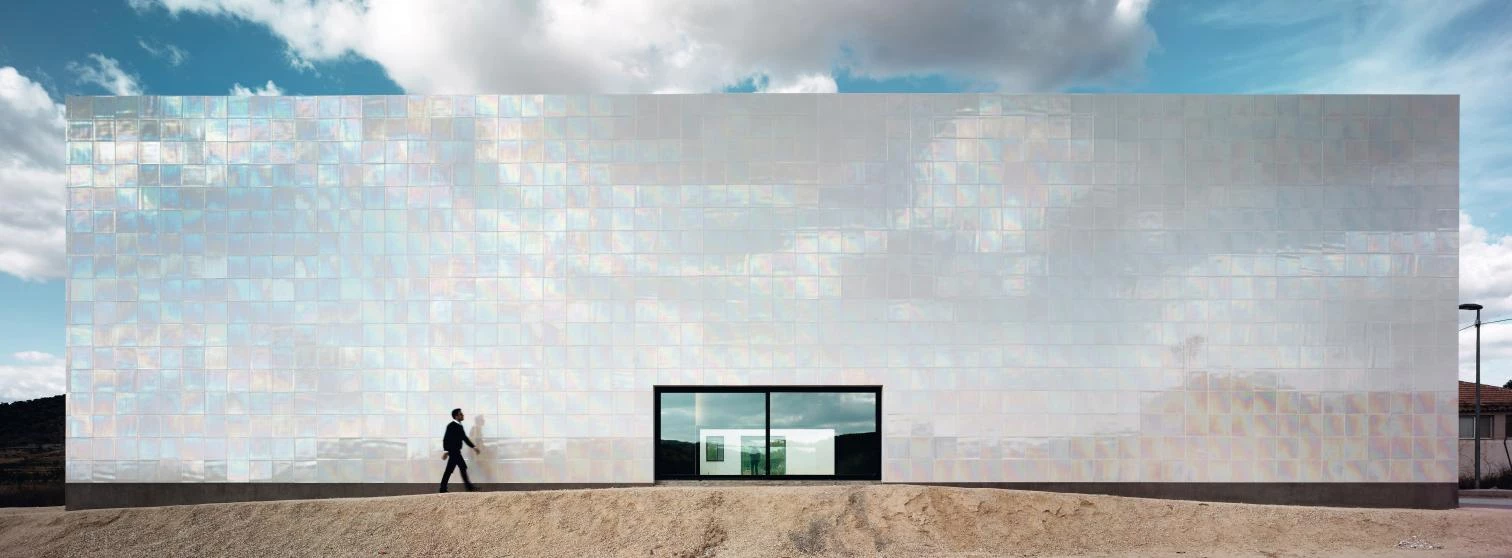
The project involved the refurbishment of the old headquarters of the Civil Guard with a surface area of 670 square meters, and adding a new auditorium measuring 350 square meters with seating for 230 spectators. The second stage of the project includes a park with an outdoor auditorium that will become a link between the town and the future urban expansion area. The building is located in the west entrance to the town, on a boundary site that is meant to mark the center of all future urban growth.
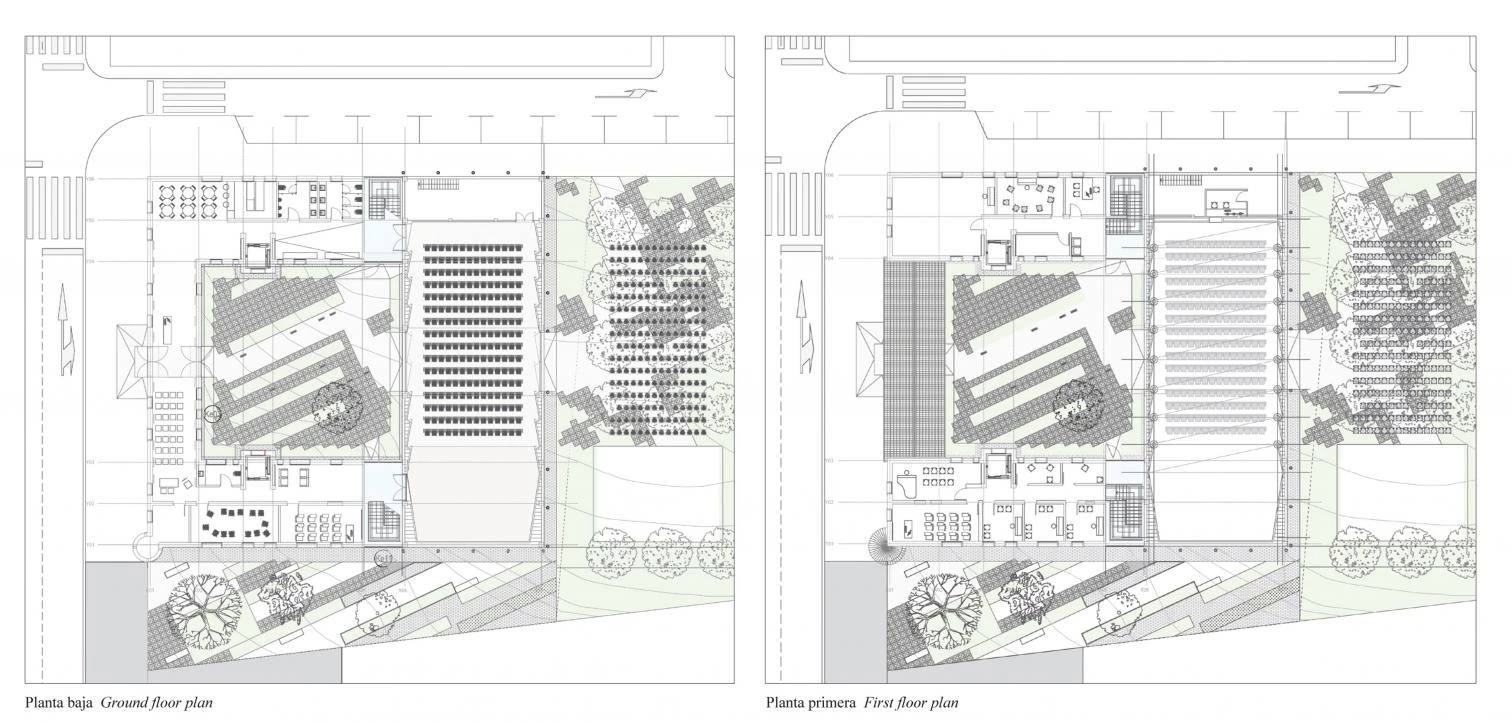
The old headquarters, a 1960s building with a load-bearing structure that was still in good shape, traced a U with a central courtyard that had become the band’s rehearsal space. The building’s refurbishment affects its appearance but not its geometry, because all the constructive elements have been recovered, although in white and with different degrees of shine, thus generating a tension between memory and present reality.

During one day 60 artists painted each one of the jambs and lintels of the windows, gathering more than 500 people around the building. This encouraged the locals to make it their own.

Furthermore, the new structure closes the perimeter separating itself from the old building by two stairwells delimited by glass boxes.In its interior, the hall has mobile seats and installations that permit adapting the space to different kinds of performances and address a variety of requirements, so a large storage area is necessary. A windowless box, except for two openings that cross its transversal axis, it rises as a strange element in its context due to its hermetic character and the protagonism of the enclosure material. The use of a ceramic cladding with a lacquered finish creates a vibrant volume that changes constantly, be it due to the variations of light or to the movement of the observer. This material was created expressly for this project, using baking, vitrification and material deposition.
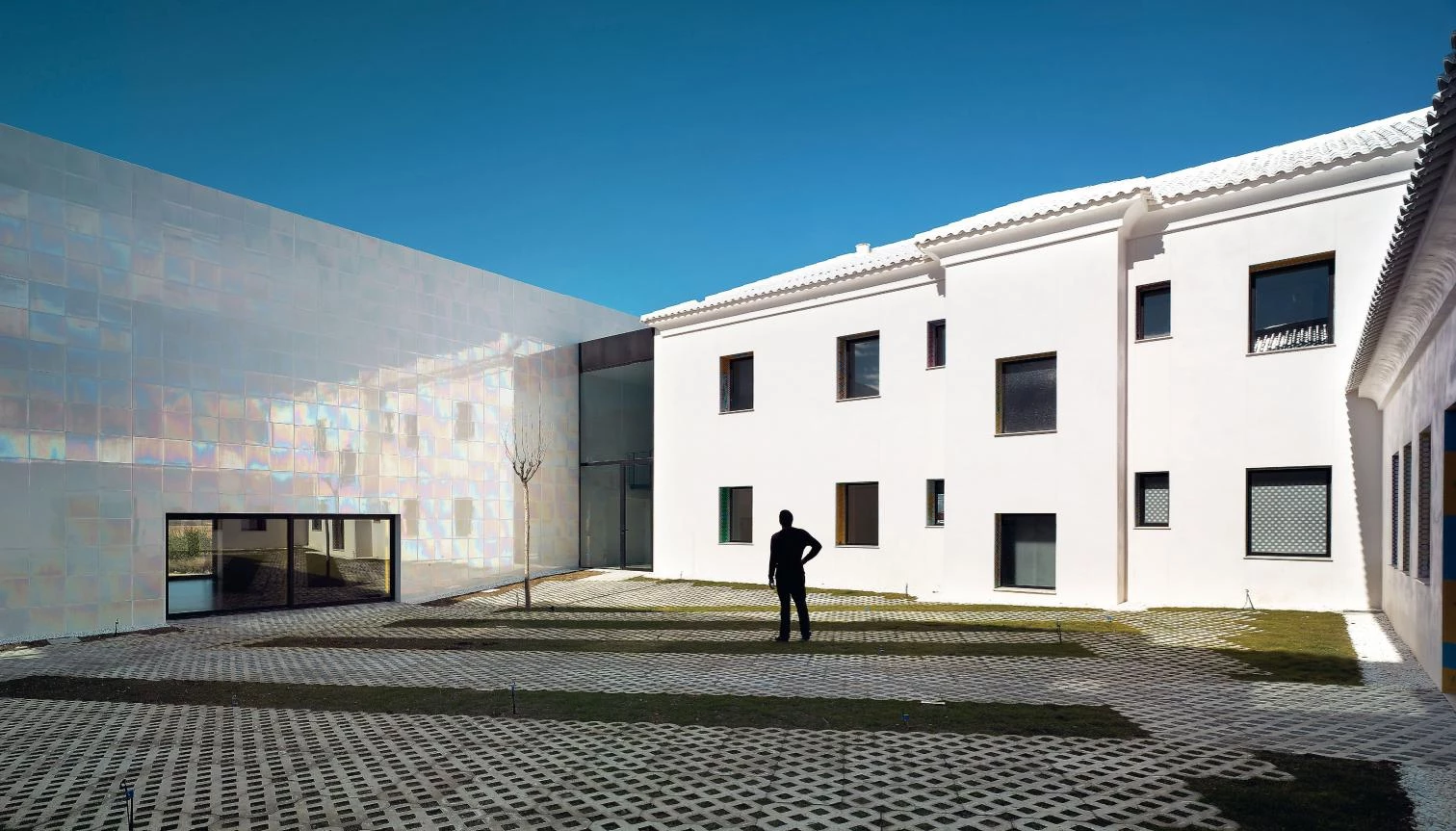
The hall will be able to accommodate up to 230 people. When needed, the seats can be removed and stored in an adjoining room, so the hall can be easily adapted to the requirements of different kinds of performances.
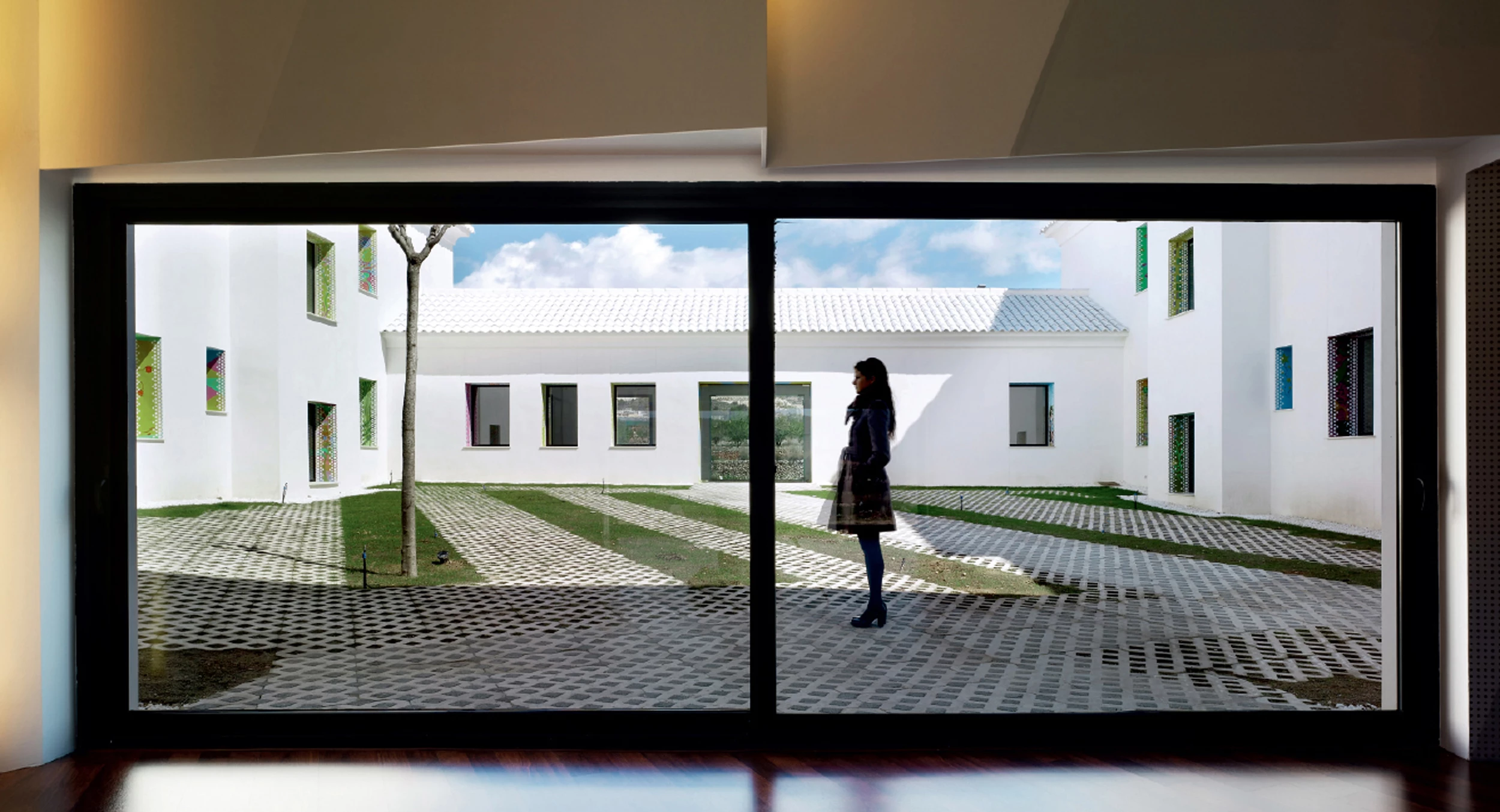
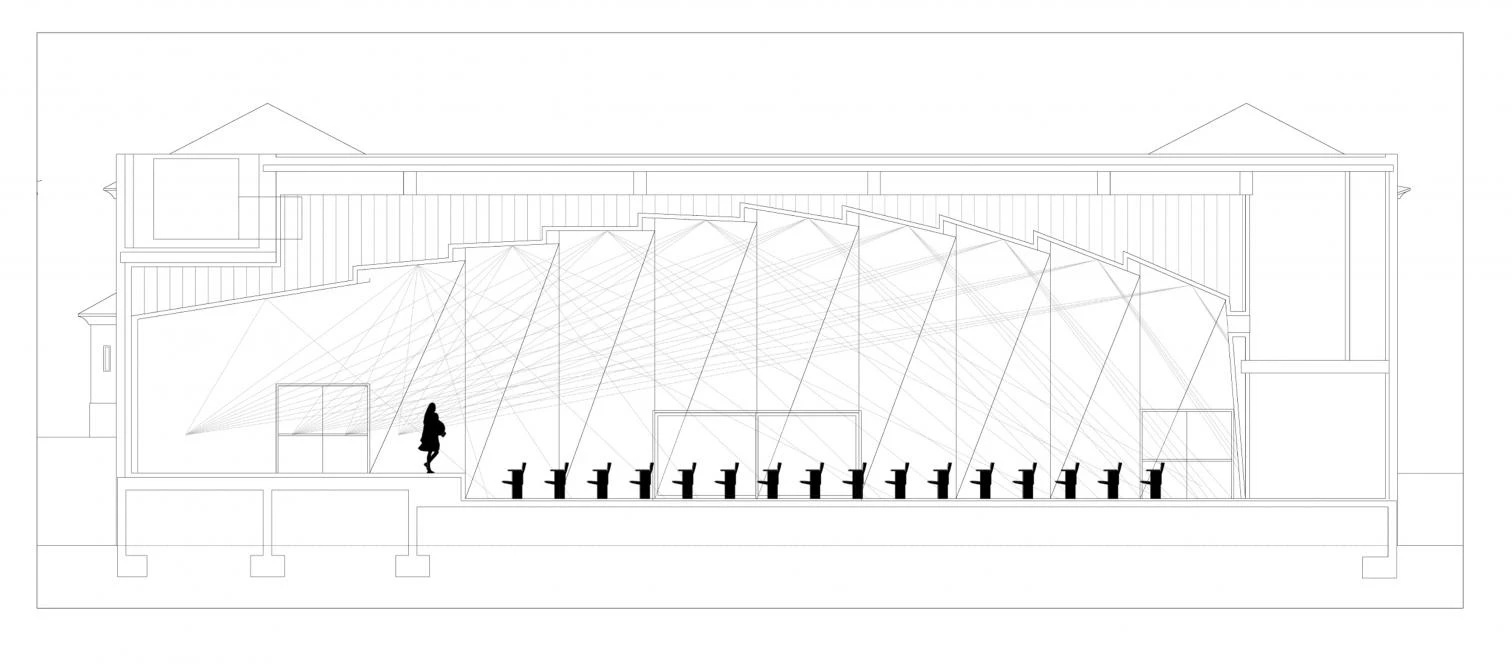
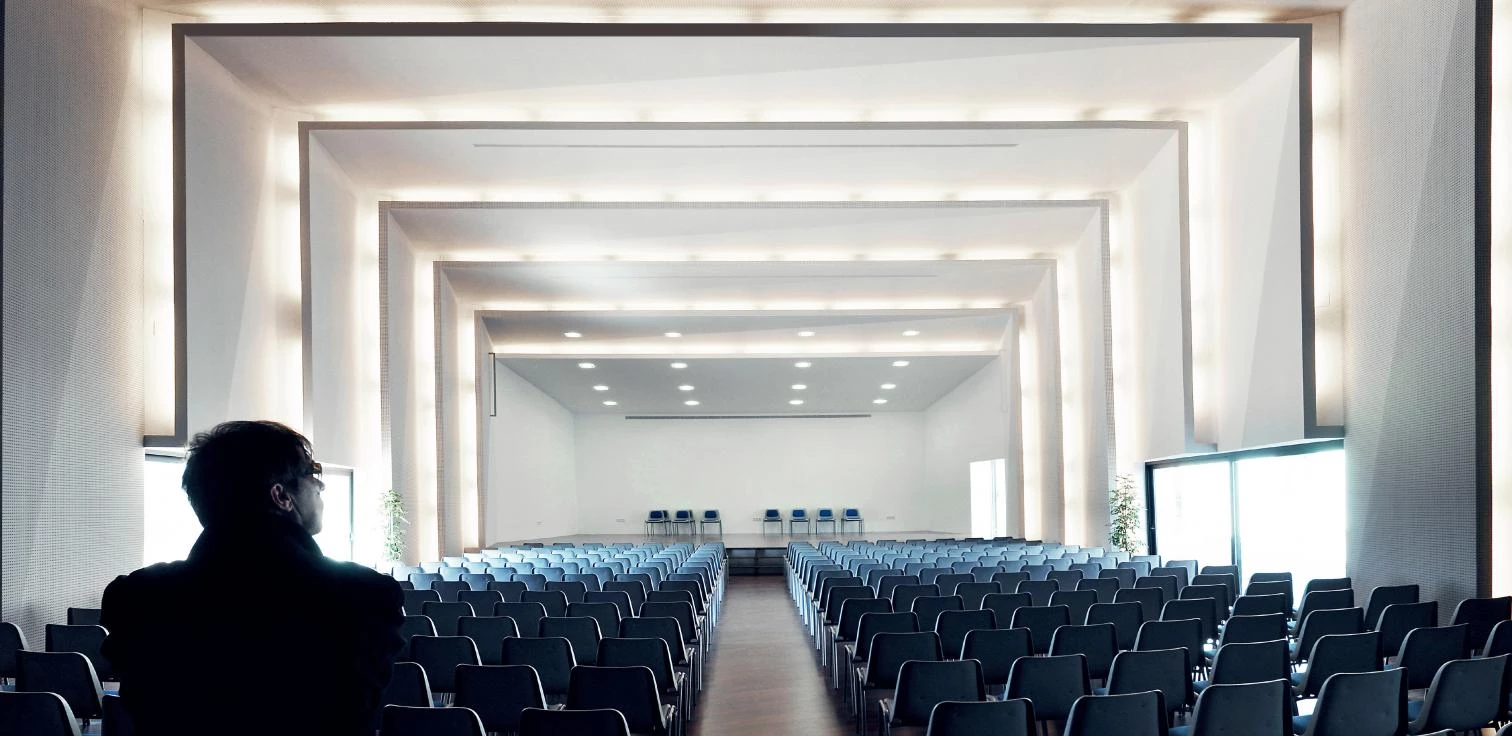
To fit out, both acoustic and aesthetically, the interior of a uniform volume without prominent spatial features, the design is based on the use of a section of staggered pieces and lights concealed between them.
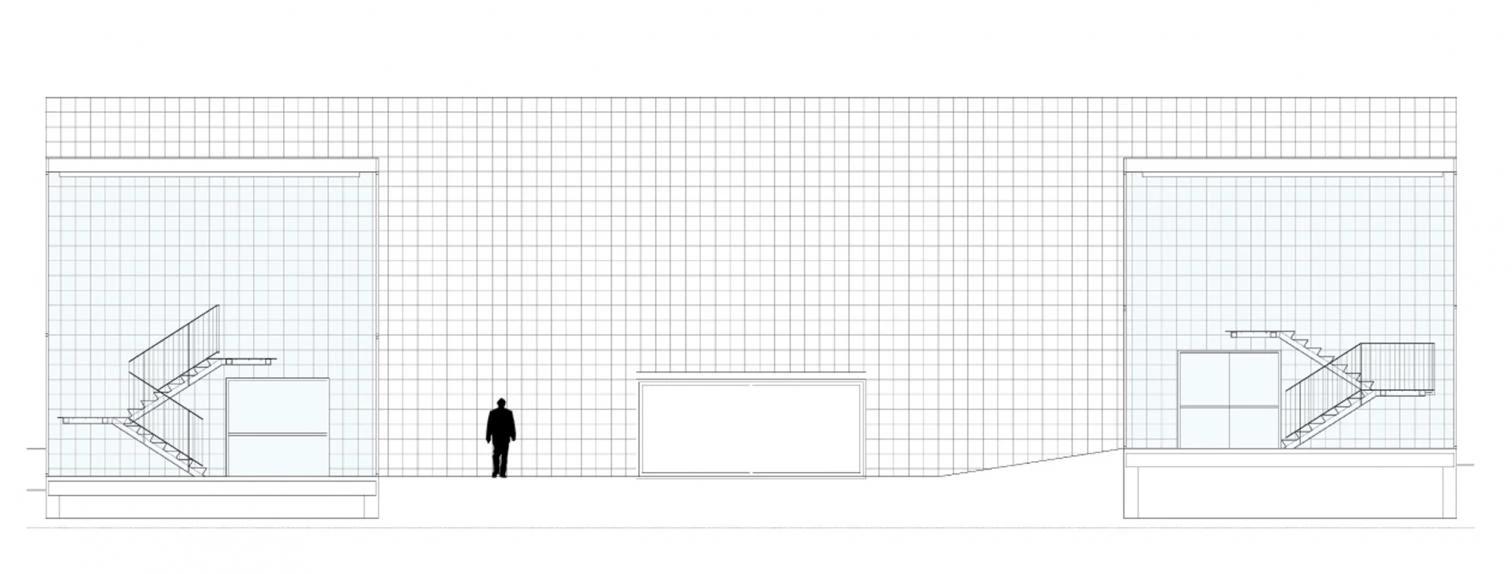
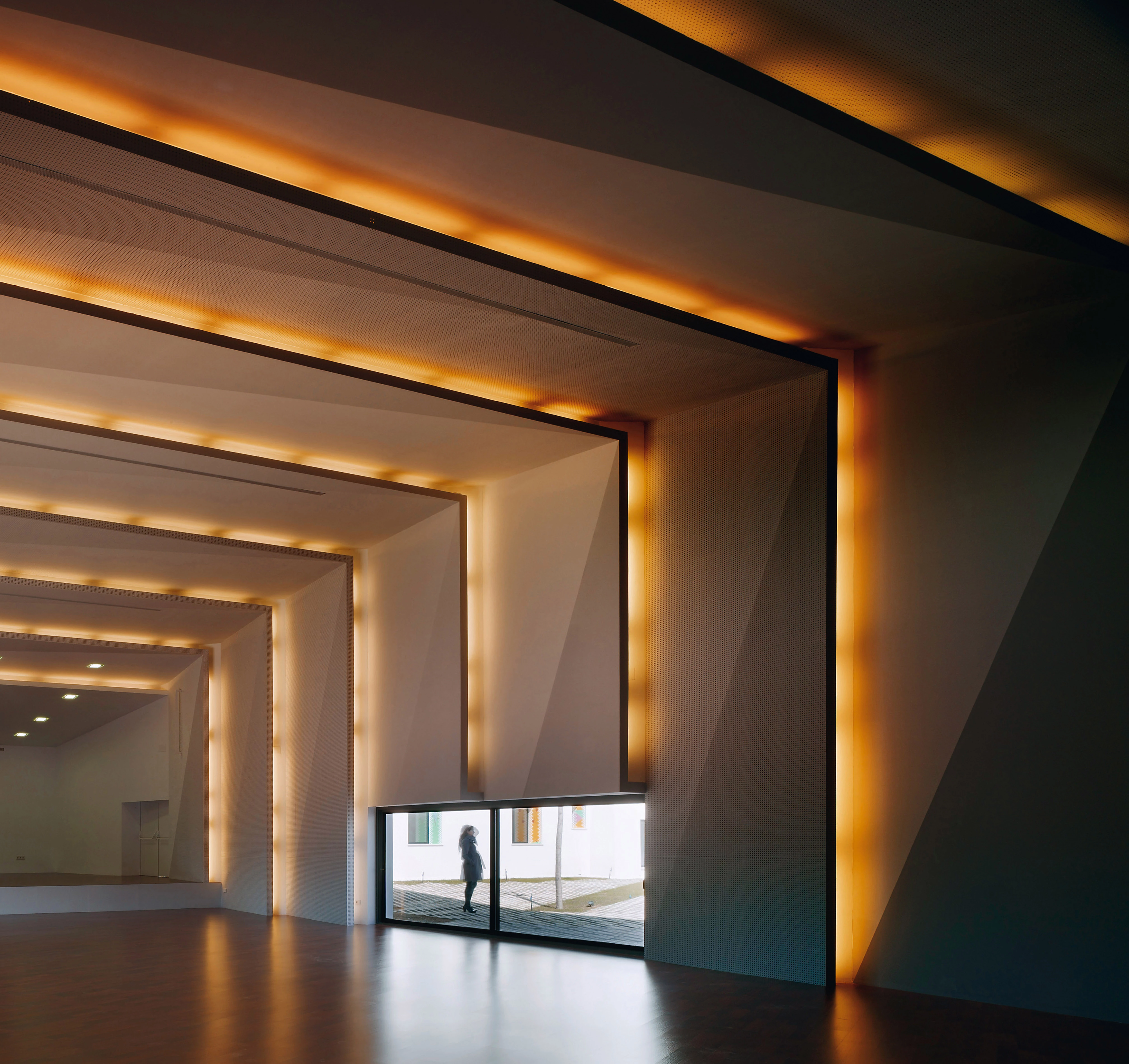
Cliente Client
Ayuntamiento de Algueña
Arquitectos Architects
Miguel Rodenas, Jesús Olivares
Colaboradores Collaborators
Oscar Carpio, Angela Montilla, Alberto Valera, Fernando Rey; Jose Verdú (arquitecto técnico quantity surveyor); Nuria Rodenas (dirección financiera finance management)
Consultores Consultants
Luisa Martí (agencia de arte art agency); Valentín Moreno (estructura structure); David Cervera (acústica acoustics); J. Francisco García (instalaciones services); Raul Carrascal (paisajismo landscape)
Contratista Contractor
UTE Inca Marjal
Fotos Photos
David Frutos, Luisa Martí

