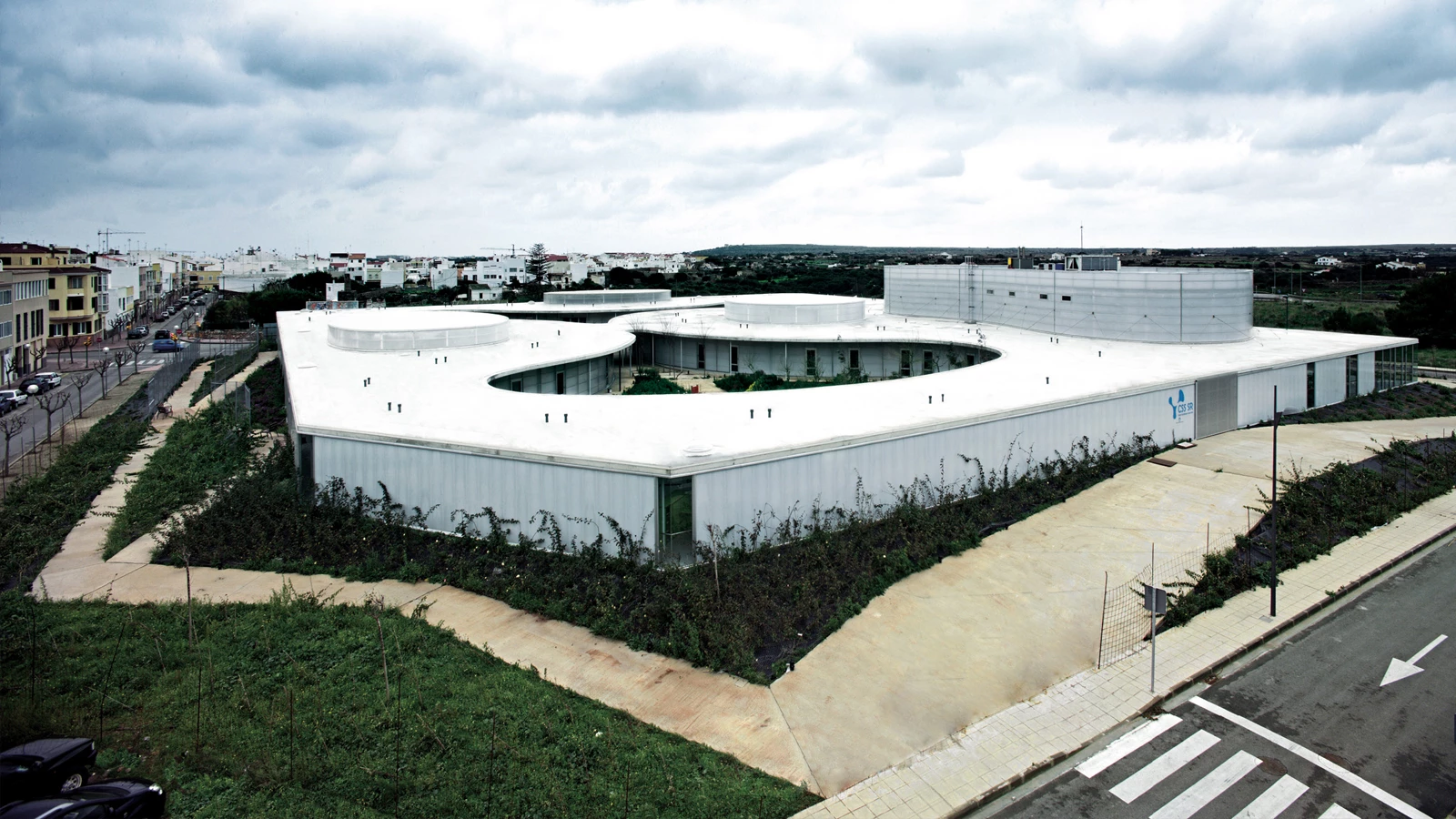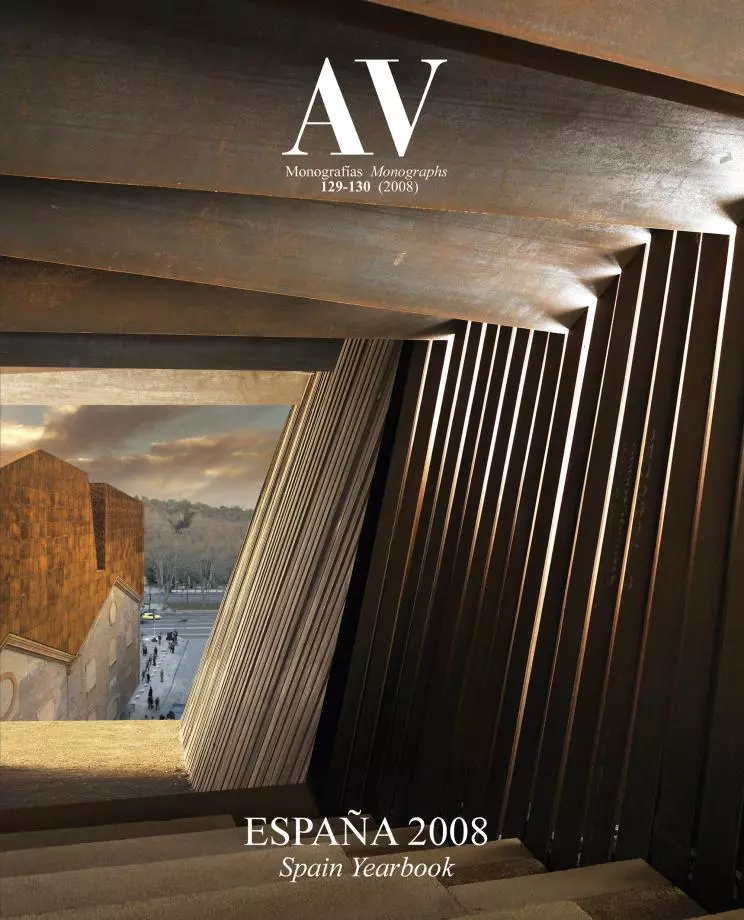With a program that can accommodate seventy resident patients and twenty users of the day center, the project takes as point of departure the idea that the centers for the elderly must be optimistic places, and proposes creating a special atmosphere in a vital space dominated by free time and in which the users will spend the last years or months of their lives: a place that must not look like a hospital, with neither corridors nor architectural obstacles, developed on one floor and in which all the rooms open up to a ‘garden-lobby’ and to communal areas.
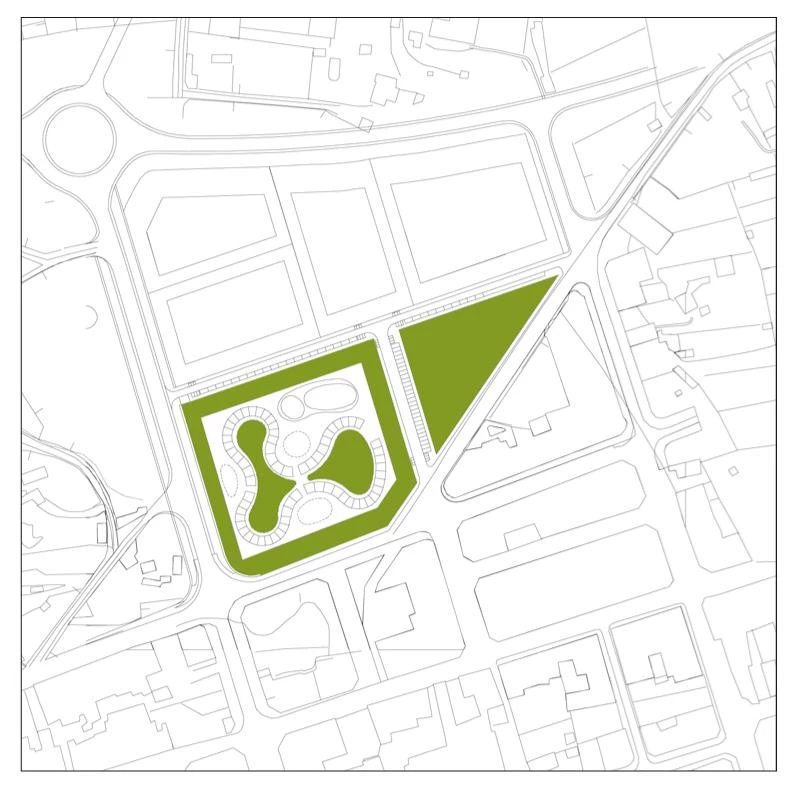
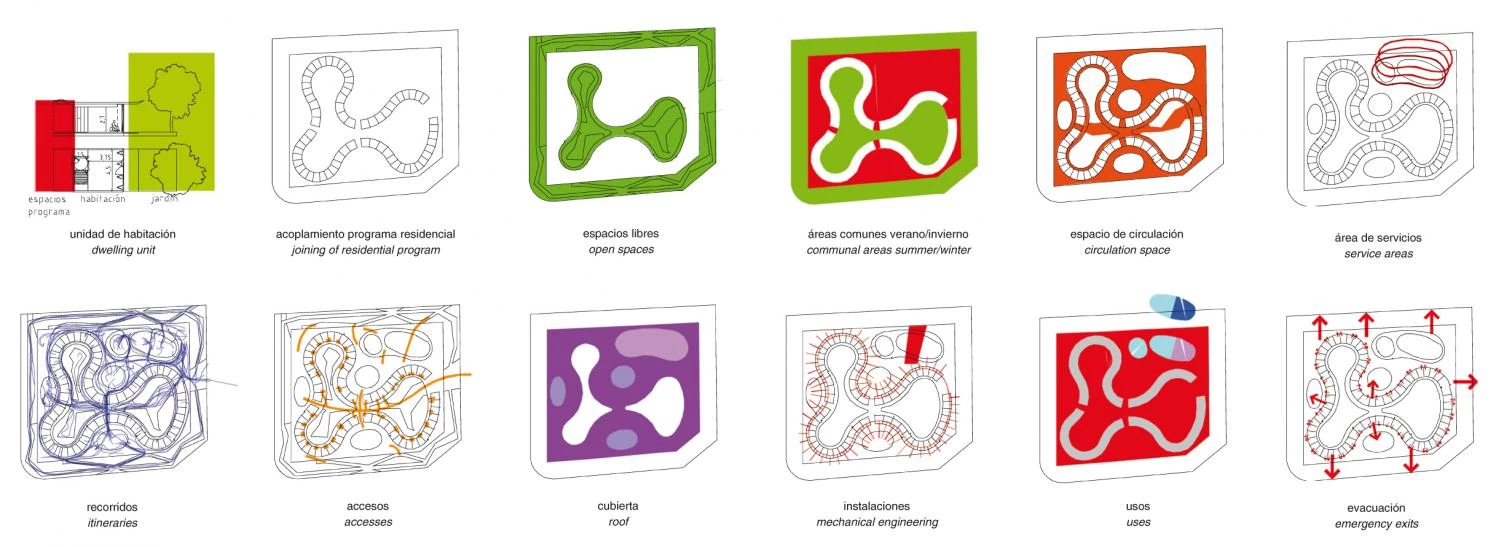
The project takes as point of departure the main program unit: the room. The addition of these units adjusts little by little to the geometry of the built area, which closes upon itself leaving a large interior garden.
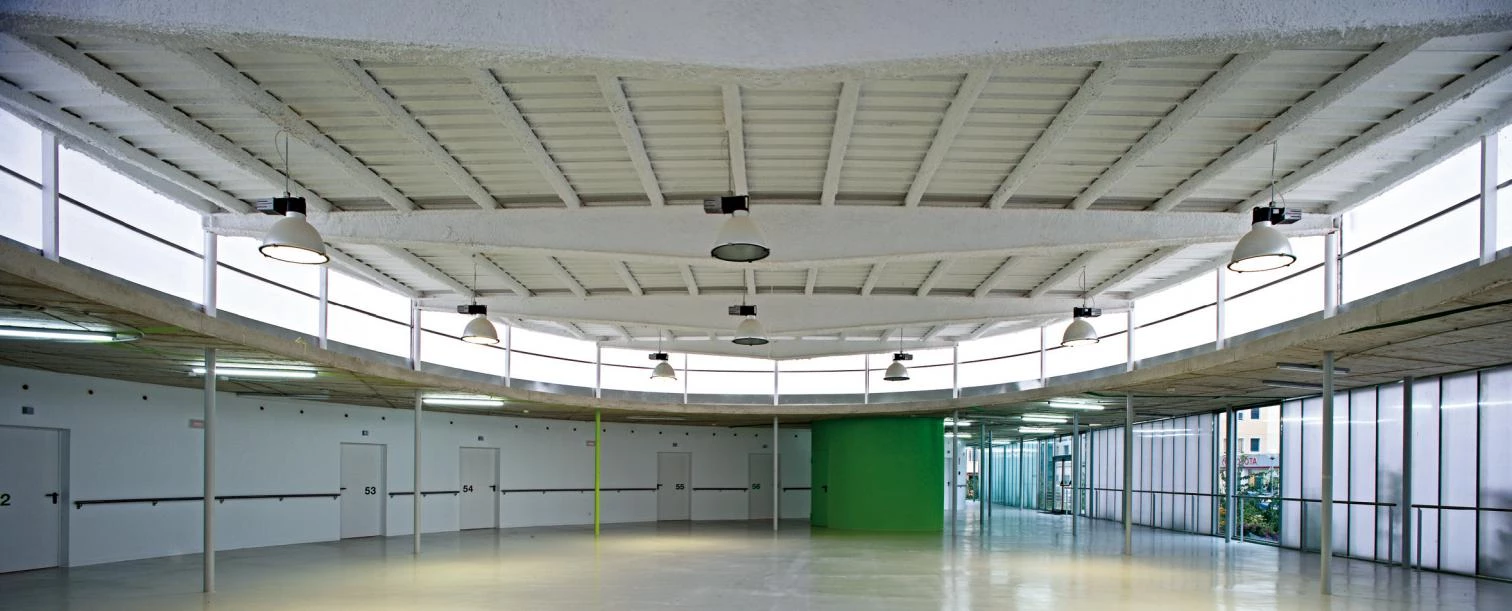
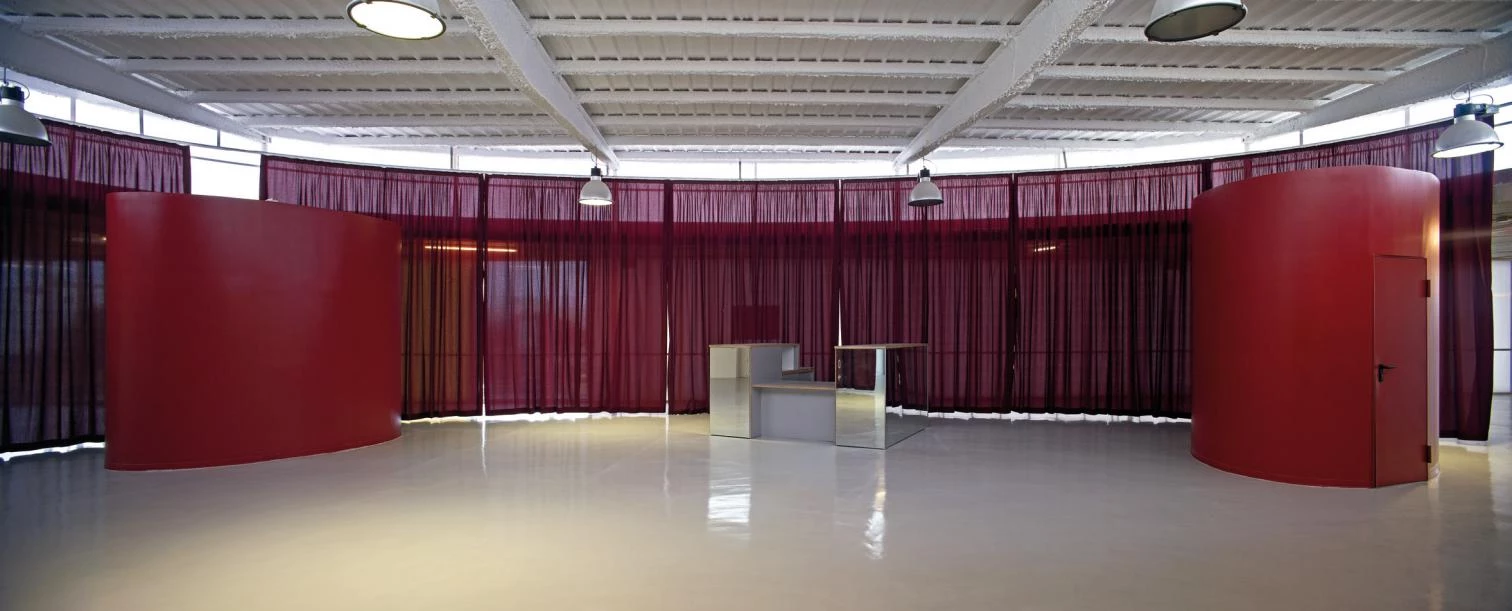
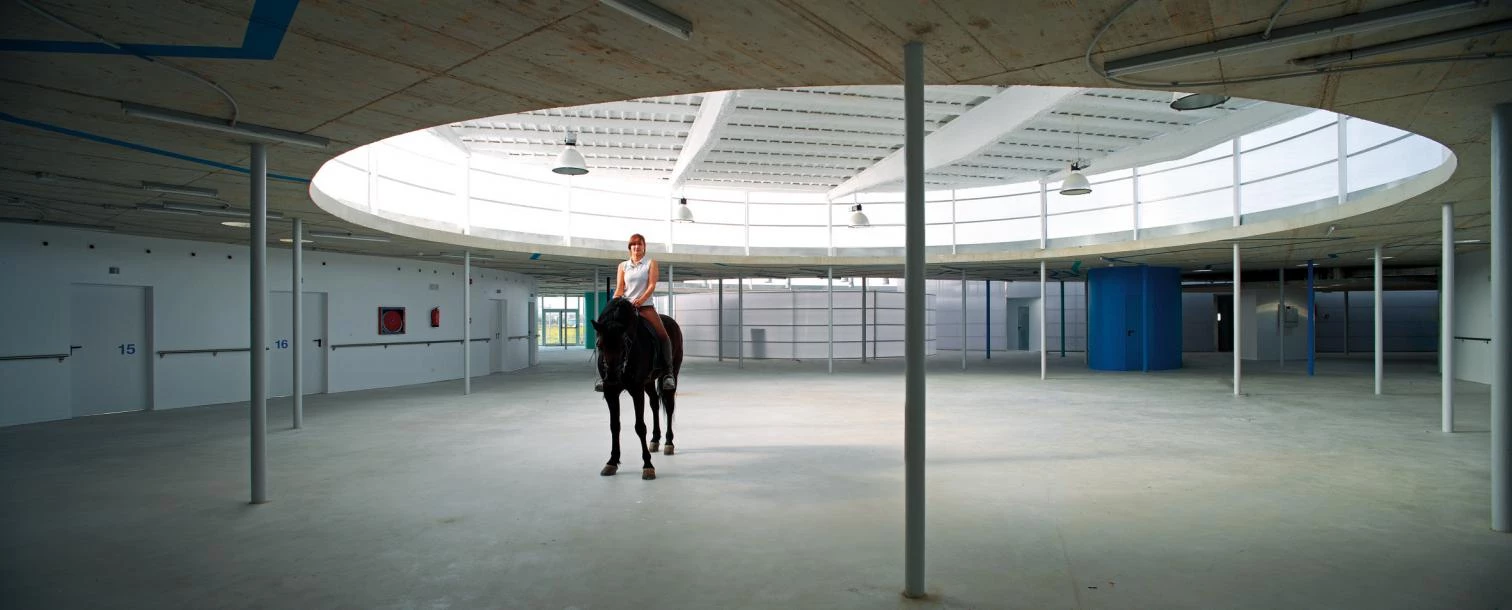
A facility that offers total accessibility, physical autonomy, safety and respect for individual privacy; and that also eases access to visitors. To achieve these objectives, the project starts from a construction criterion that permits raising a 6,000 square-meter-building plus another 6,000 of gardens with the cost that a 4,000-square-meter building of this type would have.
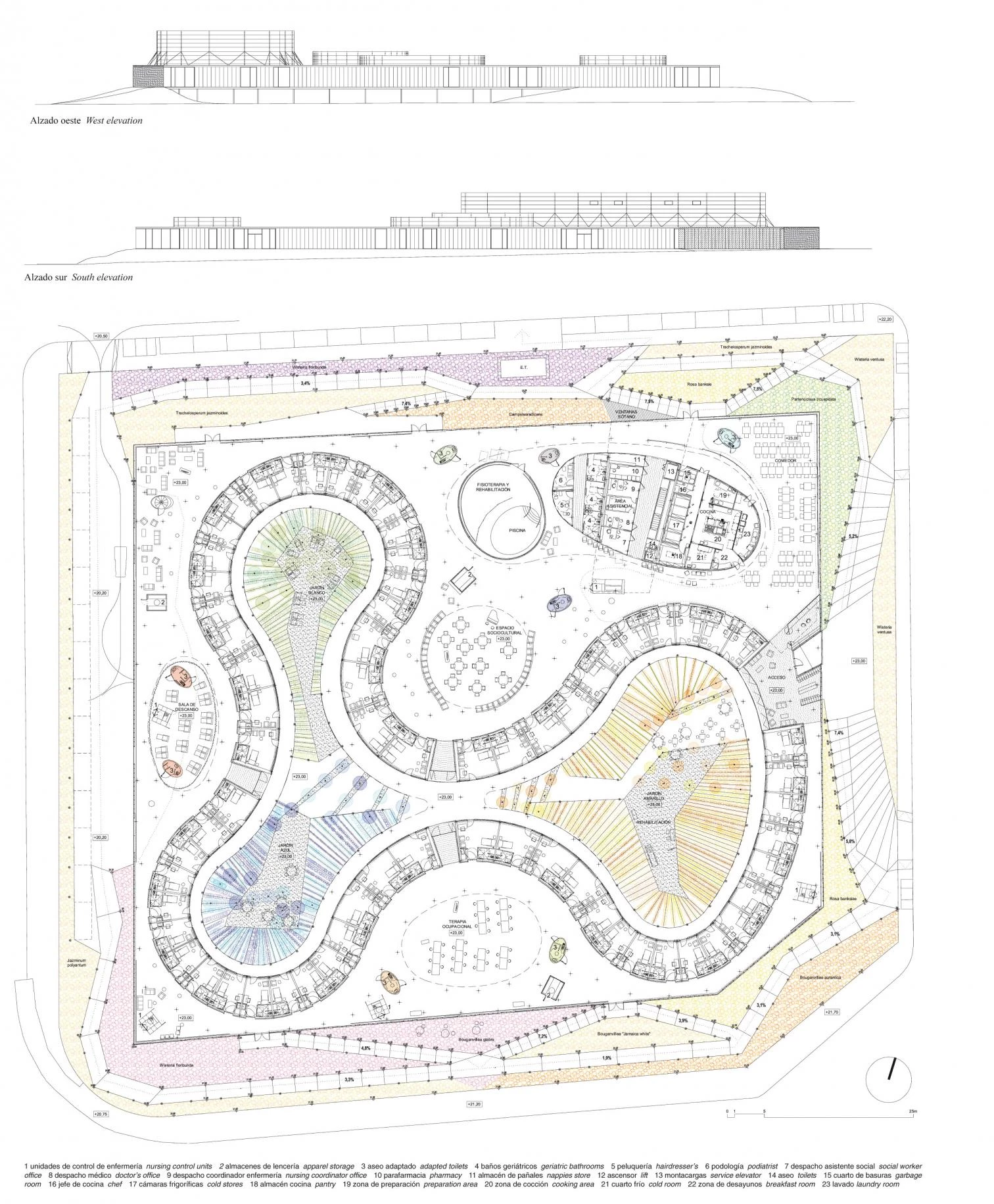
The project starts from the basic program unit – the room, which must have ideal dimensions and double circulation – towards the exterior. The sum of these units adapts, by folding, to the geometry of the built area. The space it creates when it closes upon itself will be a large interior garden serving as main – and direct – access to each one of the rooms. The built area is wrapped up by closing the piece to the exterior following the alignments marked by the program.
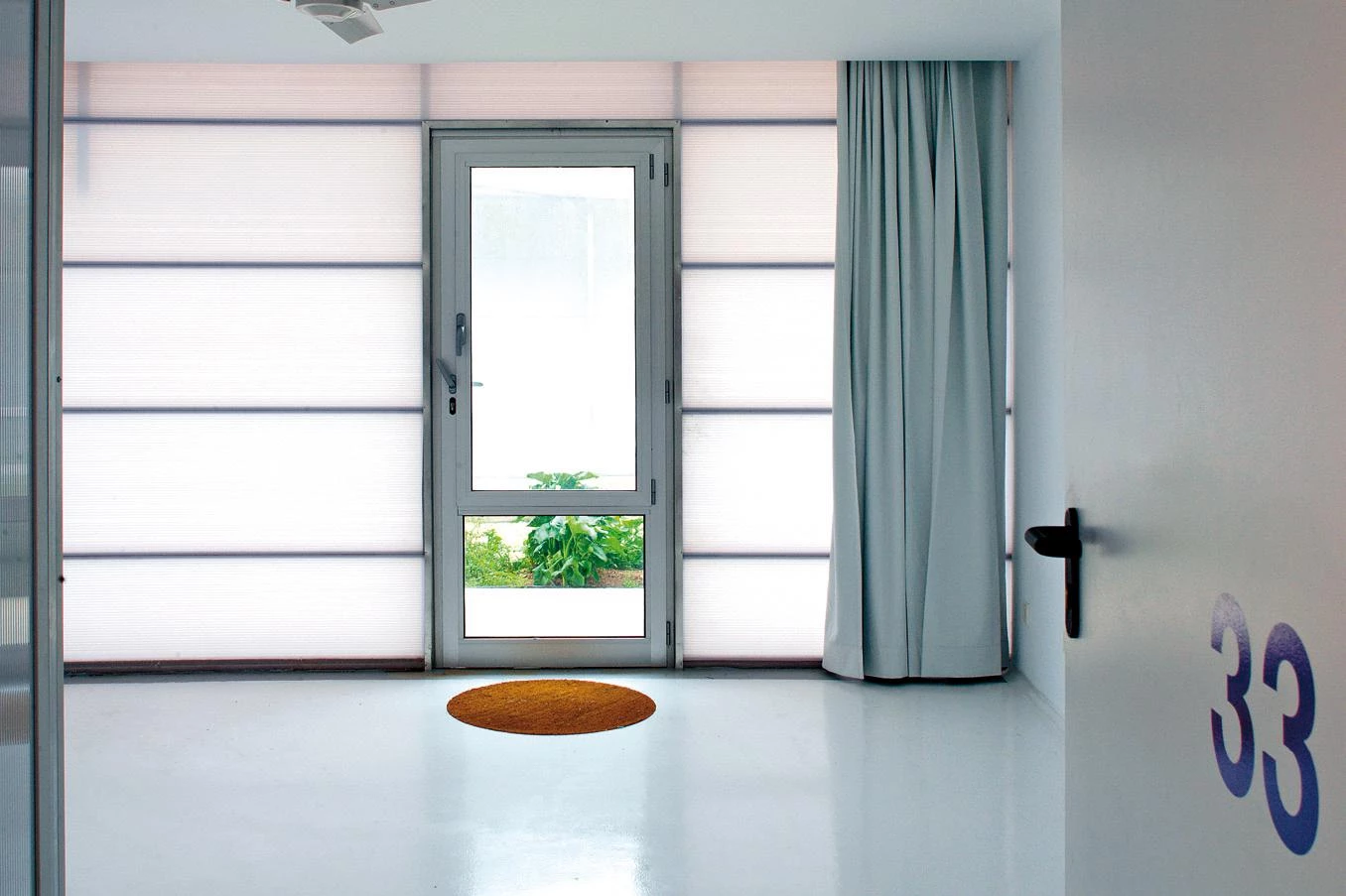
The rooms open up to a large clover-shaped interior garden that serves as principal and direct access; the three lobes are planted with flowers of different colors related with the programs they house.
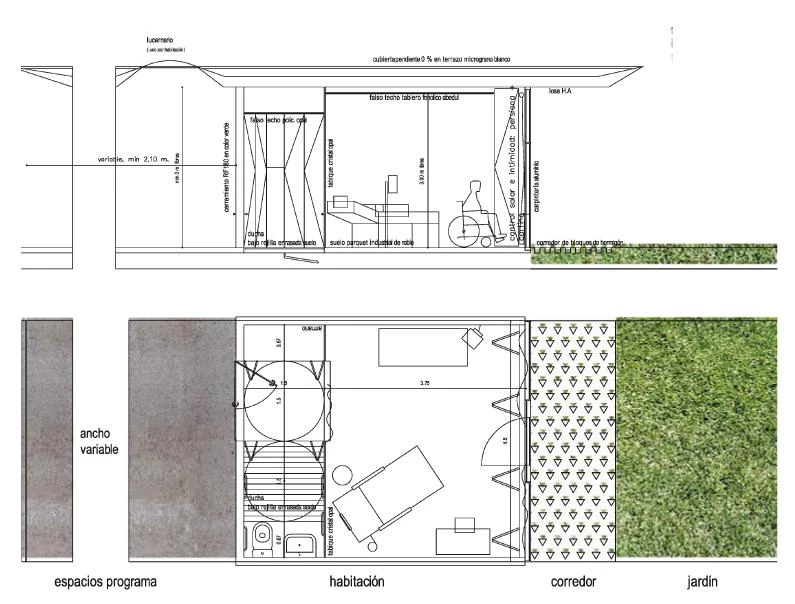
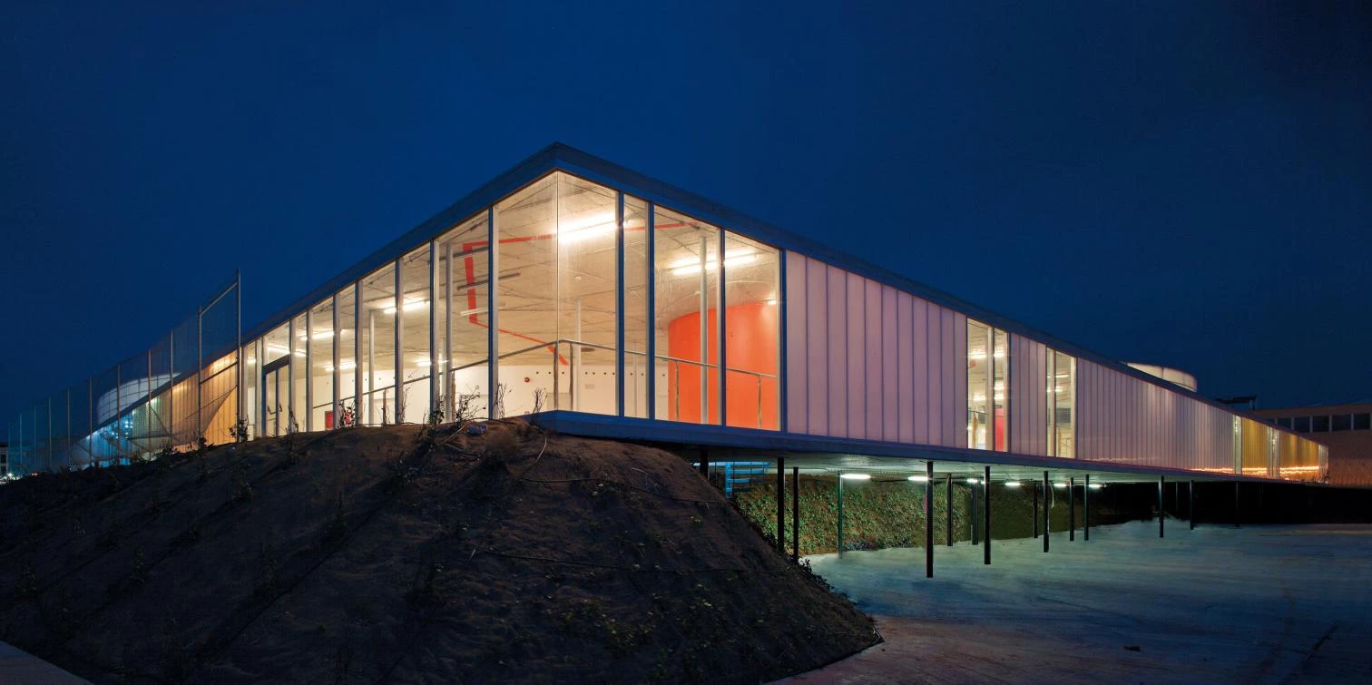
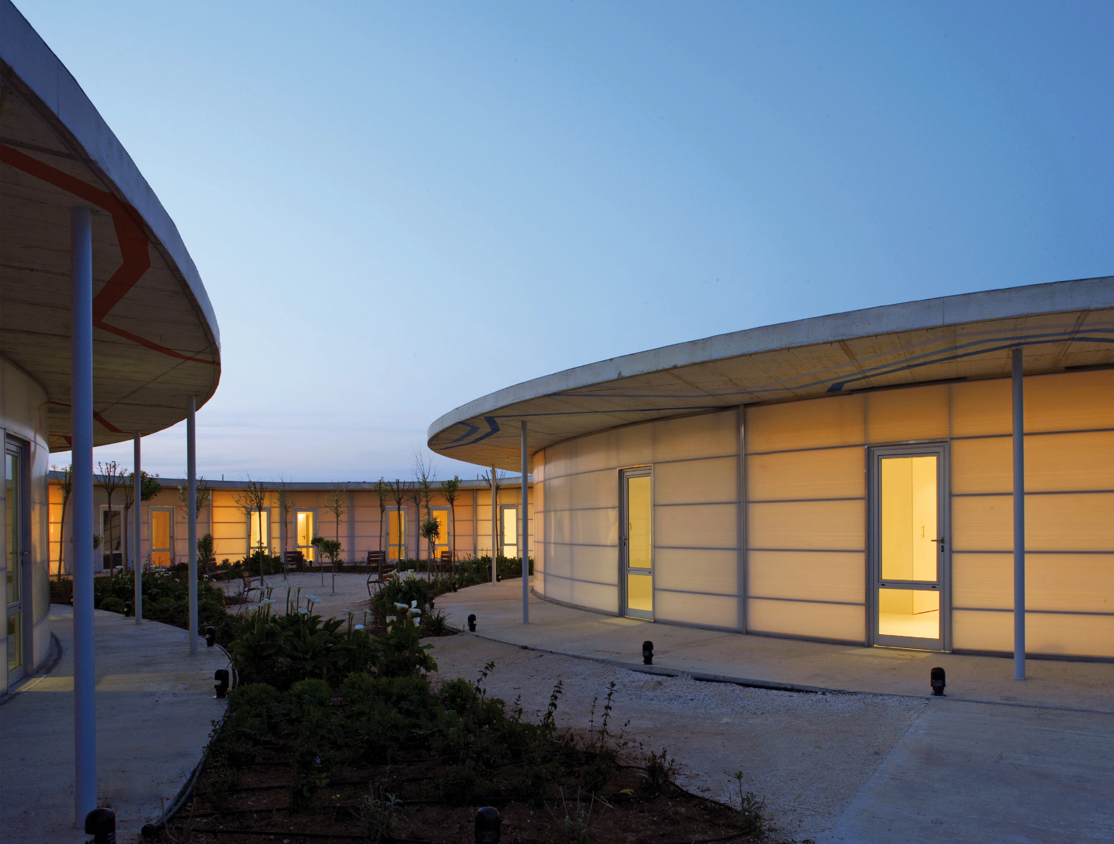
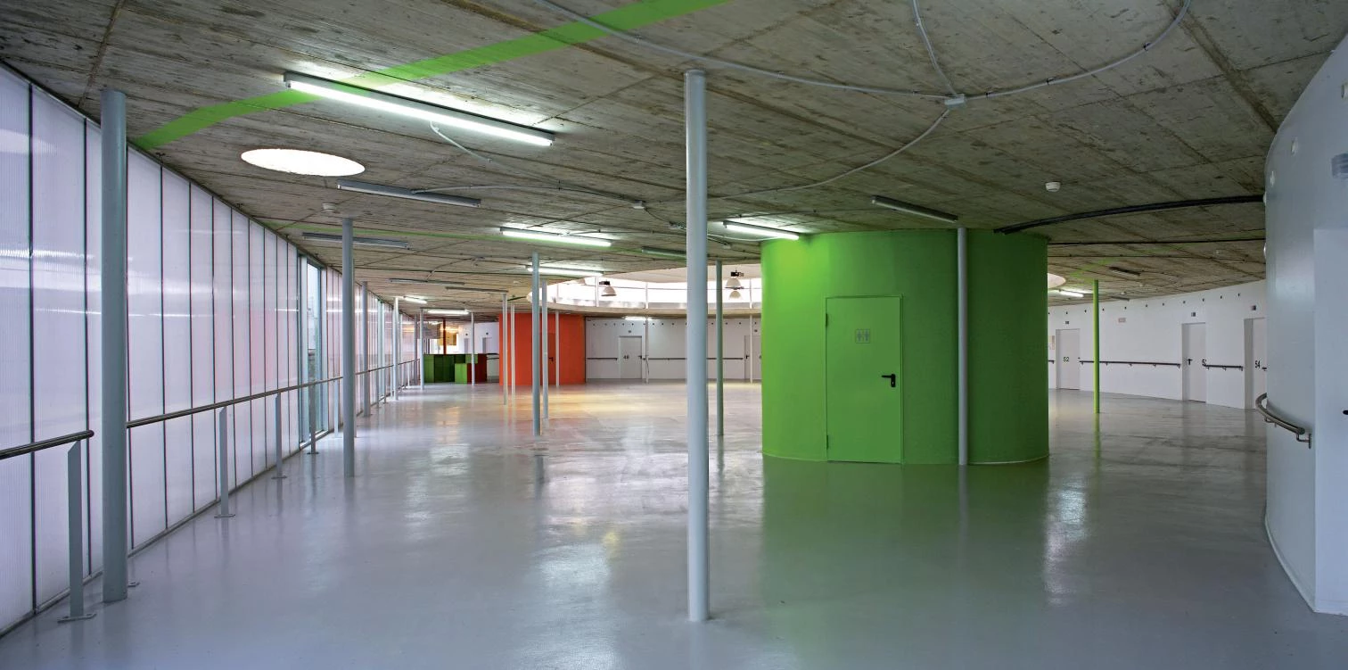
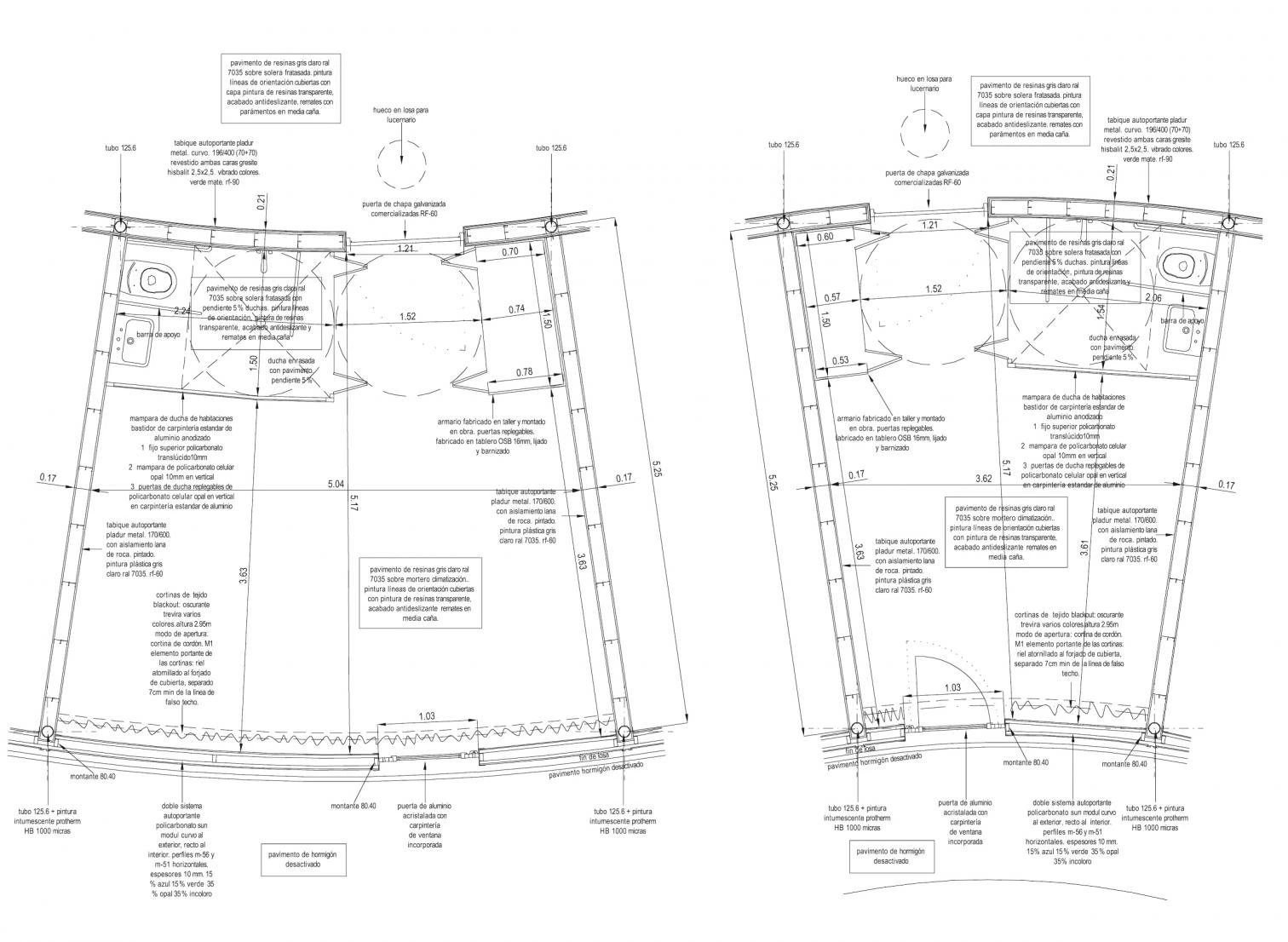
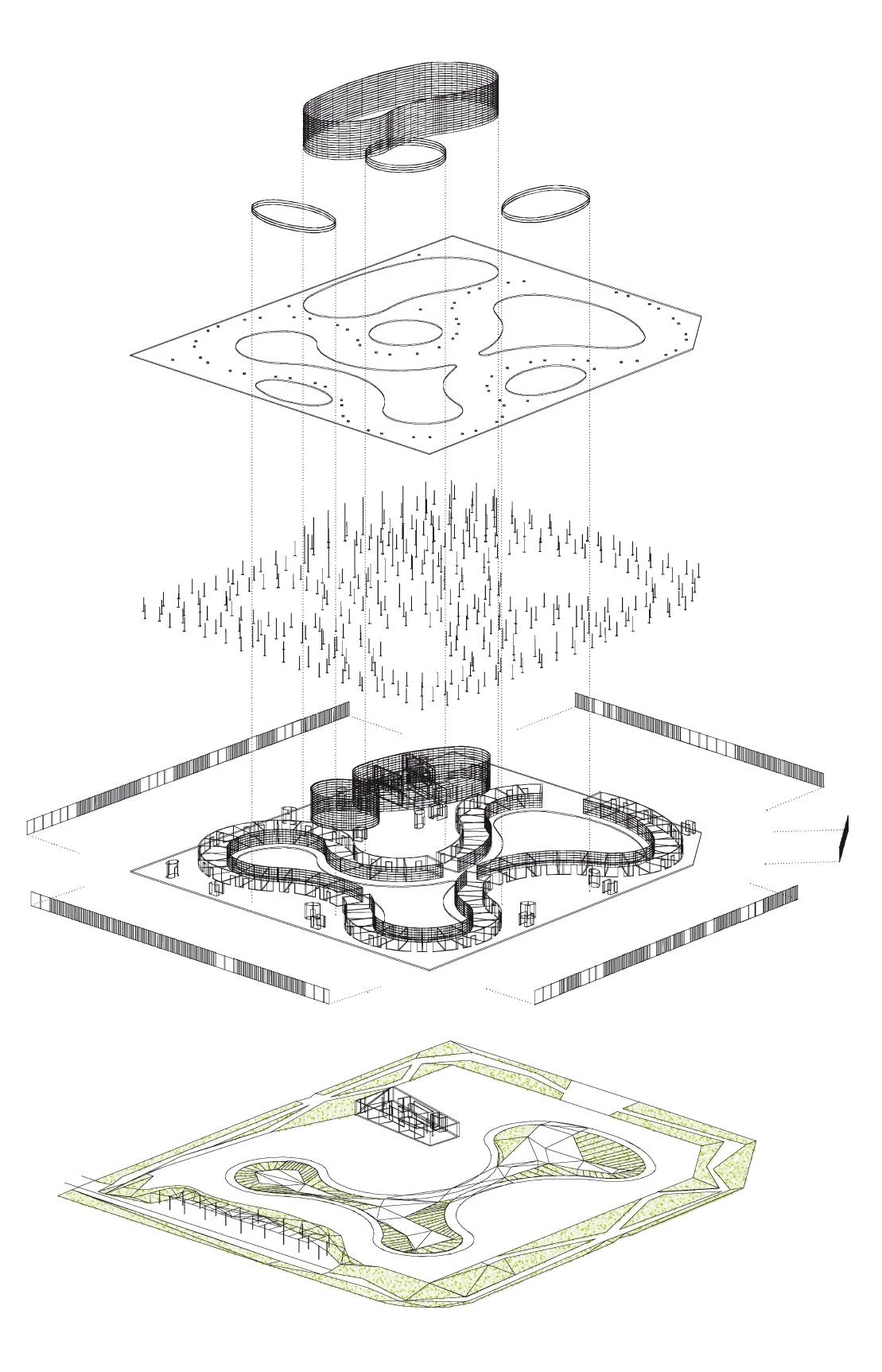
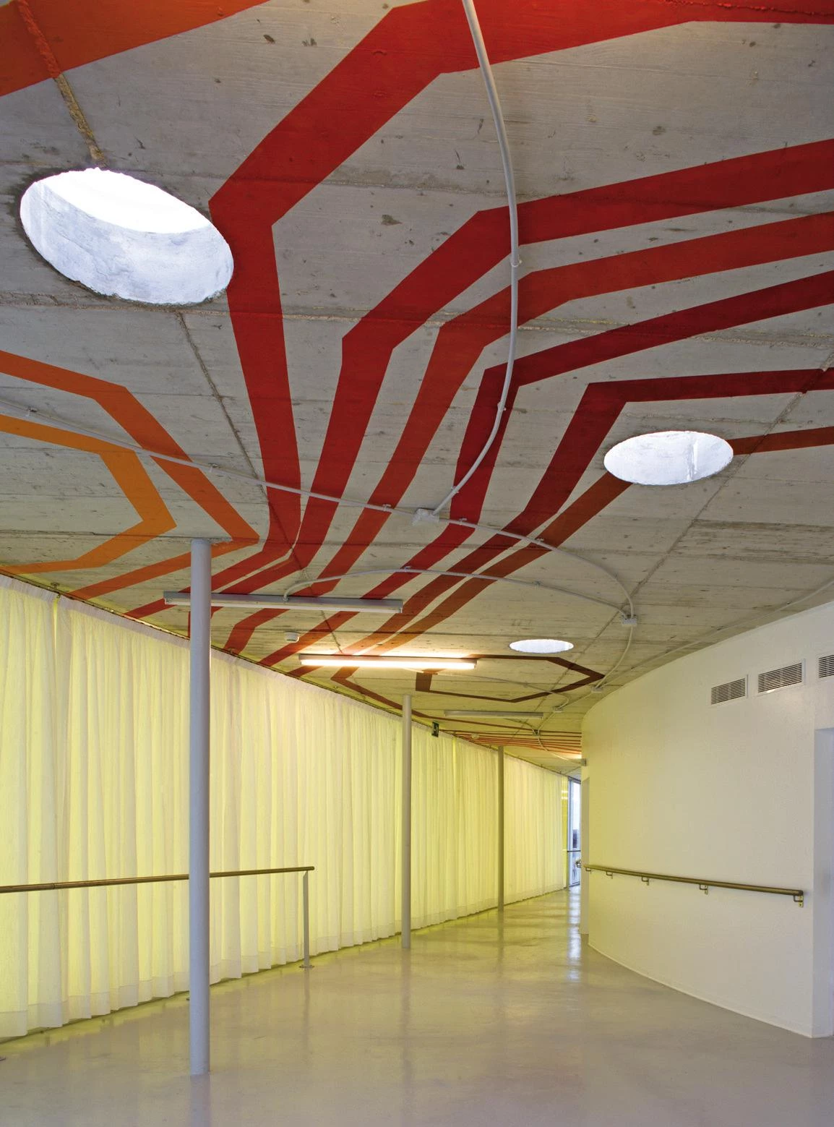
The interior garden designs each one of the three lobes with flowering plants that bloom in different colors, related with the programs they are going to house. Between the residential area and the straight outer perimeter of the building emerges a ‘circulation-space’: an open, fluid, interconnected, flat and unusual space that accommodates both the program and circulation uses. The enclosures consist of cellular polycarbonate in two-layer compositions. The interior skin of the flat exterior enclosure is designed according to its geographic orientation: blue and greenish plastics along the north facade, and yellow along the south and west ones. The bare reinforced concrete slab that forms the ceiling has orientation lines drawn up as the projection of the topographical plan of the quarries upon which it was founded. There are three areas with three ranges of colors, matching the tones filtered by the polycarbonates, stressed by the color of the adapted freestanding bathrooms. This palette of atmospheres that change in density and light intensity offers users a variety of choices concerning where to go and where to stay.
The building aims to be a unique space, where one can move from one point to another without following the same itinerary. It is moreover designed as a space of events able to stimulate the senses and lessen the spatial tedium and disorientation common to geriatric centers

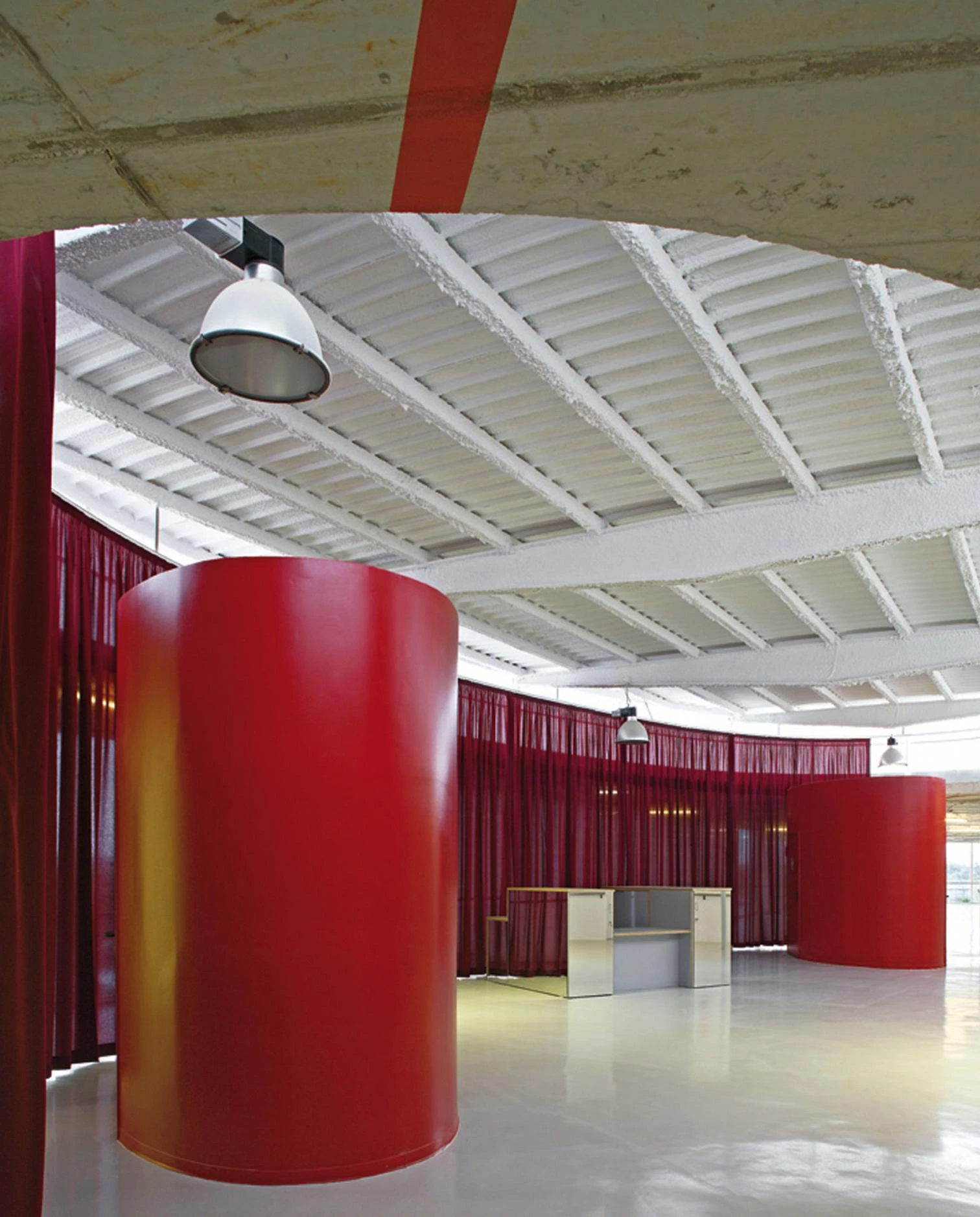
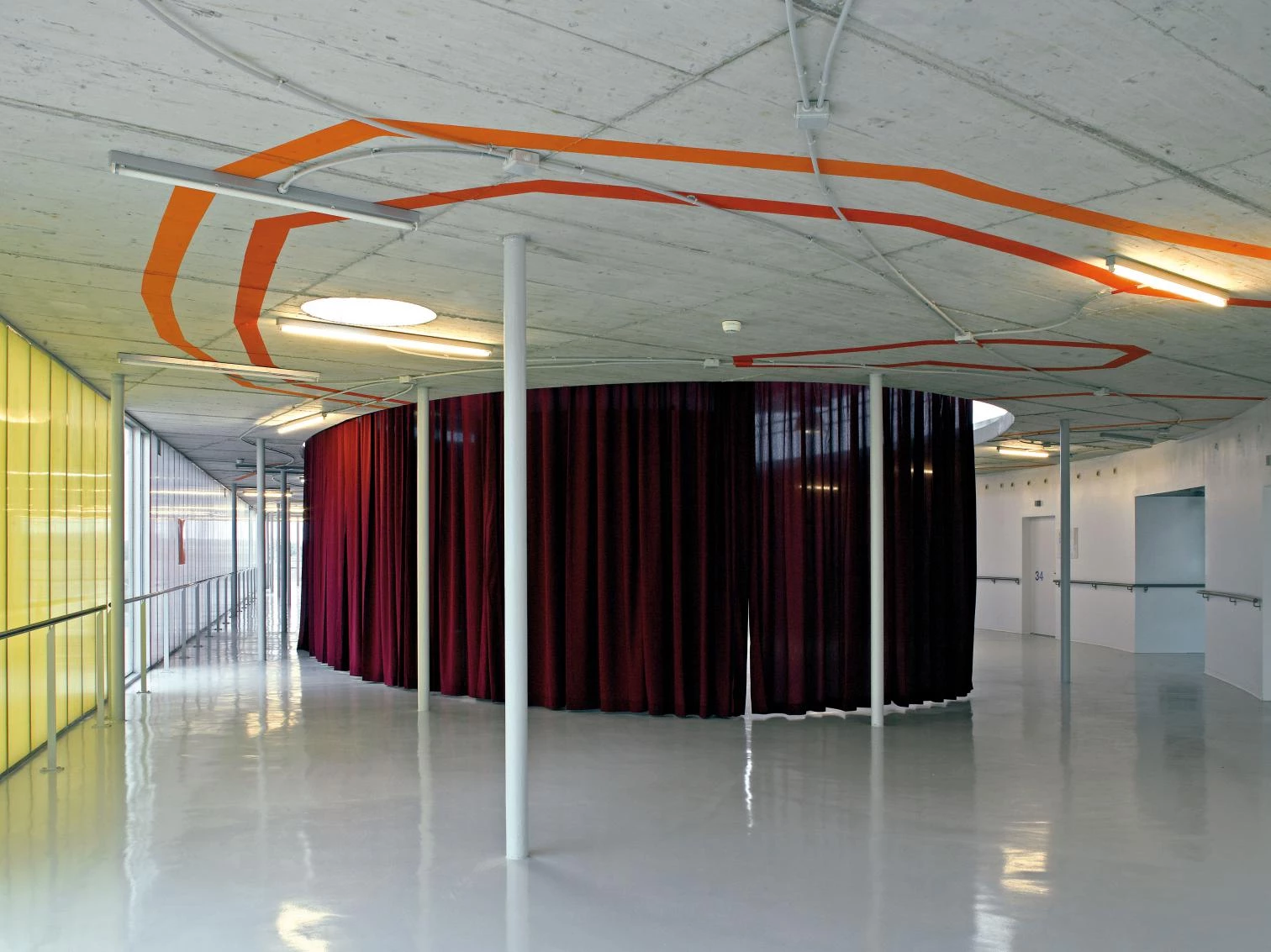
Cliente Client
Consell Insular de Menorca
Arquitectos Architects
Manuel Ocaña
Colaboradores Collaborators
Christian Fink, Benjamin Scharf, Celia López, Laura Rojo (concurso competition); Fermina Garrido, Elisa Fernández, Malgosia Czaban
(proyecto project); Maja Frackowiatz, Michael Rabold, Víctor Navarro, Roberto González, Sebastian Dillner (obra construction); Sebastián Camacho, Guilnara Petzold (líneas del techo ceiling drawings)
Consultores Consultants
Juan Travesí (instalaciones mechanical engineering); Teresa Galí (paisajismo landscape); J.M. Churtichaga (cálculo de estructuras structure calculations); Joan Camps (arquitecto técnico quantity surveyor)
Contratista Contractor
OHL
Fotos Photos
Miguel de Guzmán

