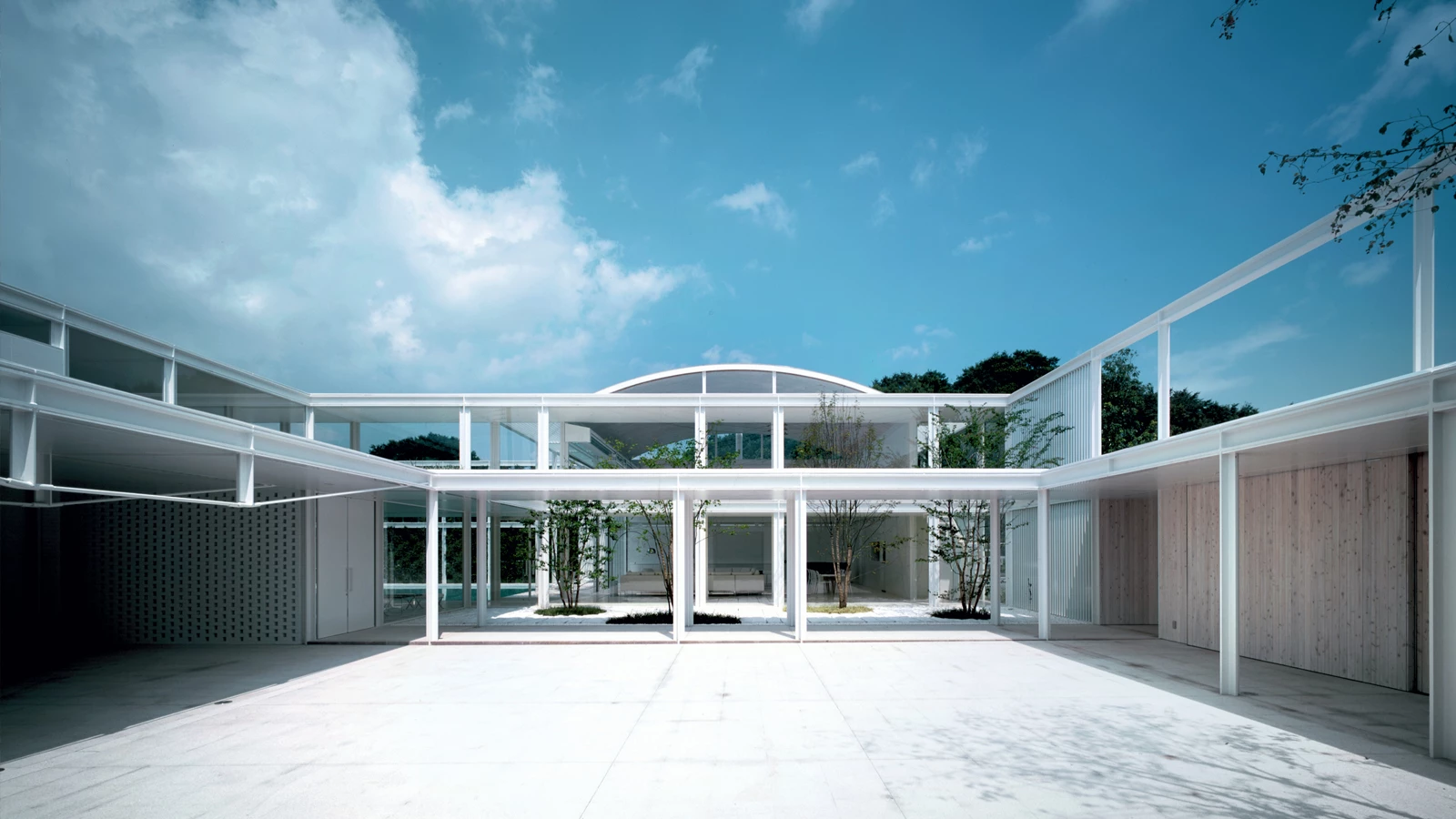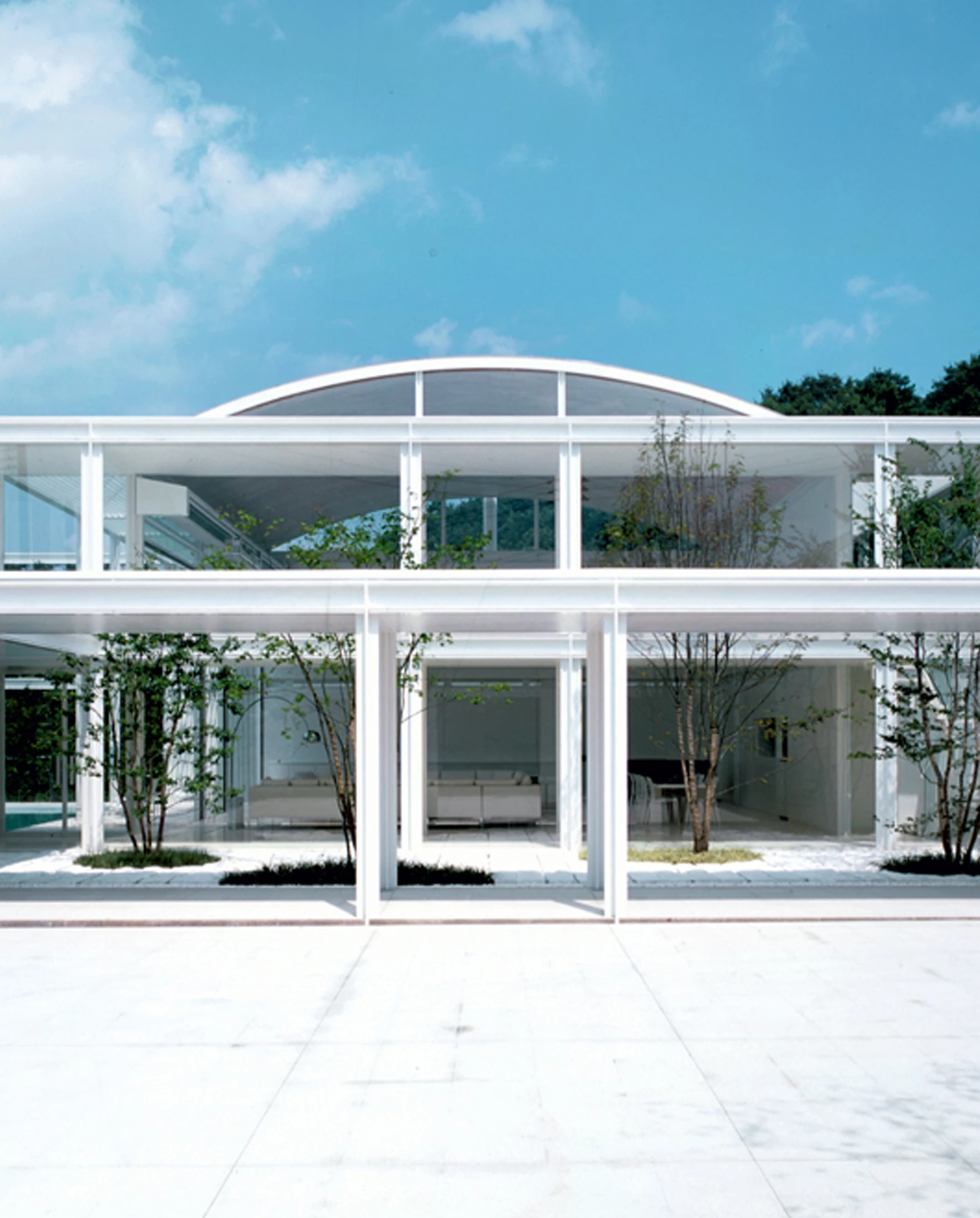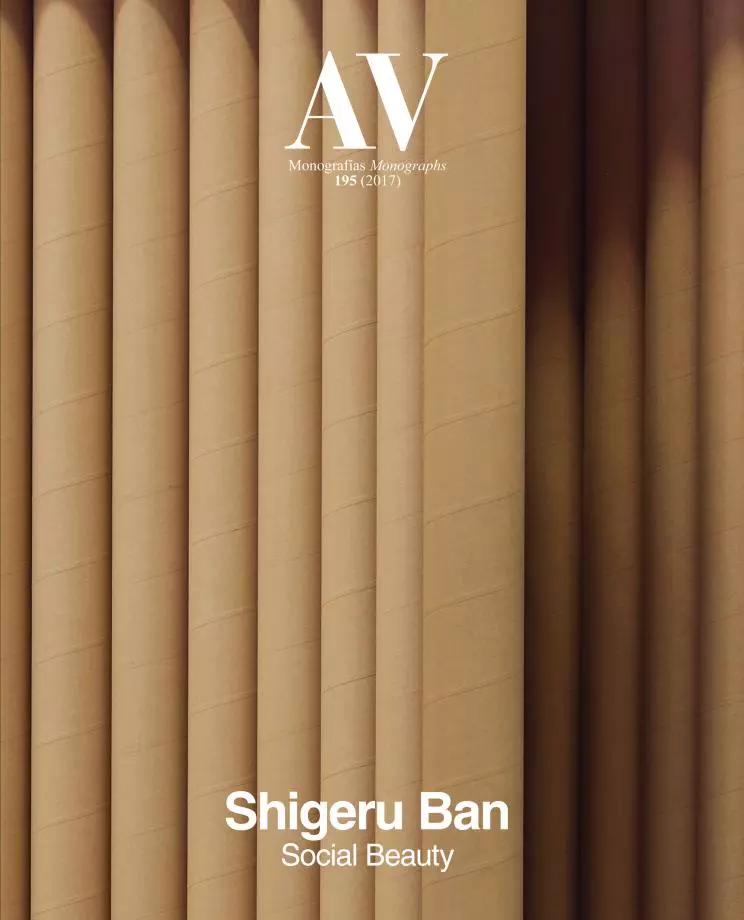Maison E, Iwaki
Shigeru Ban- Type House Housing
- Date 2004 - 2006
- City Iwaki
- Country Japan
- Photograph Hiroyuki Hirai
Arranged on an orthogonal grid, Maison E takes up a large plot in a residential area outside Iwaki, in Japan. Since there are no distinctive urban references and there is a lot of space, the house is organized introspectively around courtyards.
The floor plan is inspired in a type of pattern known as ‘tartan,’ which Shigeru Ban had already used in the Shutter House. This pattern of small and large squares achieves a good balance between the public and the private spaces because it generates transition areas along the perimeter, organizing the circulation flow from one room to another. The strictly orthogonal configuration is emphasized by cruciform columns that mark the two main directions and fit in with the enclosure or the frames. Achieving a relationship of continuity between the different materials and systems has been one of the objectives of the project: brick painted white, wood floors, and metallic profiles are combined to create a cozy atmosphere. Three roofs break the dominant horizontality: a wood vault over the living room, a pyramidal volume in two of the upper rooms, and a sloping roof in the main bedroom.
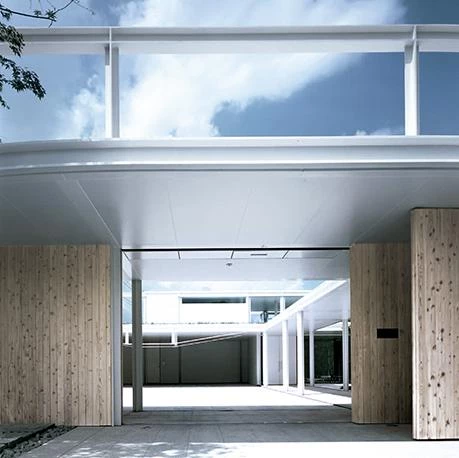

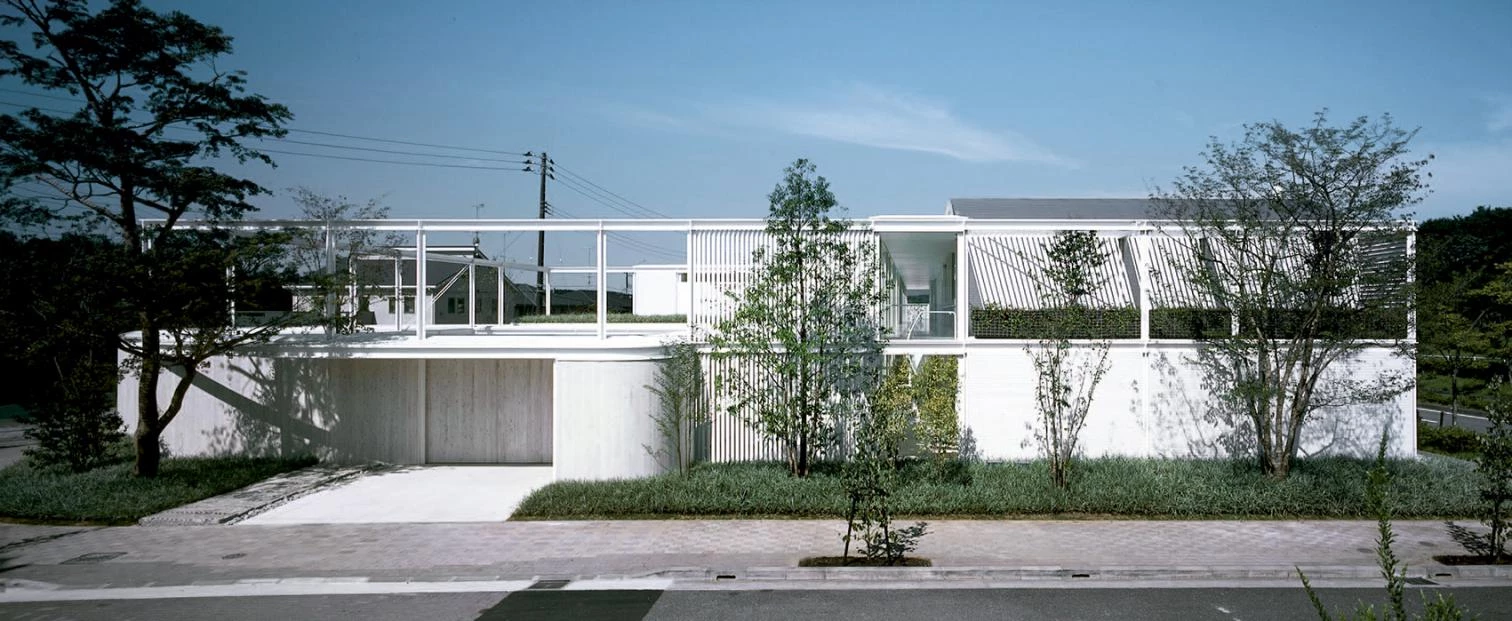

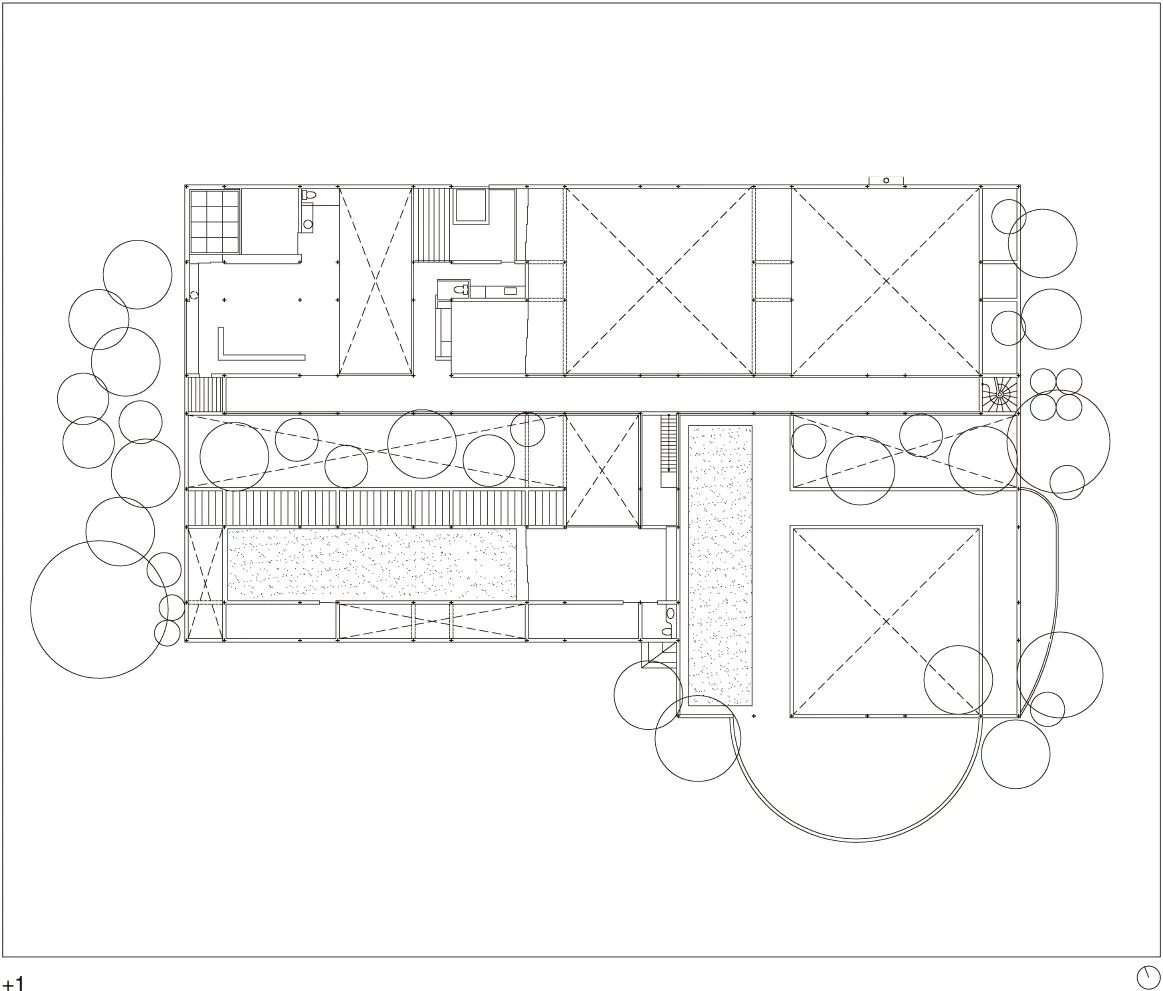
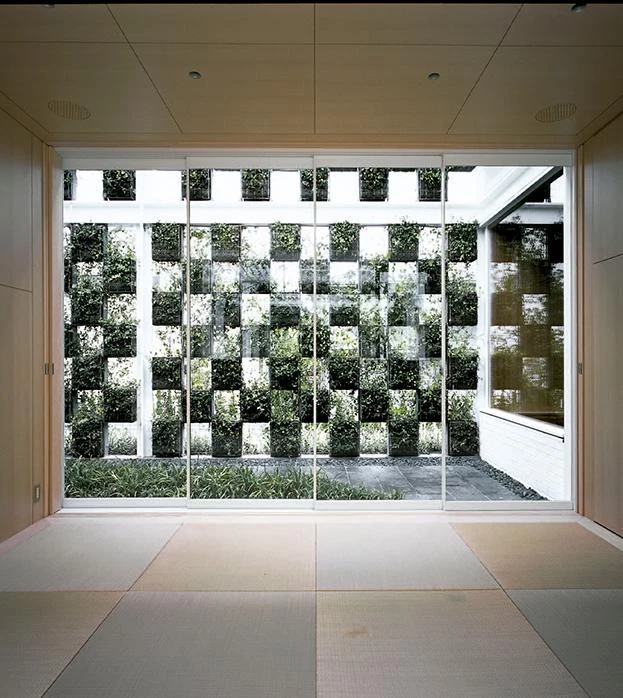
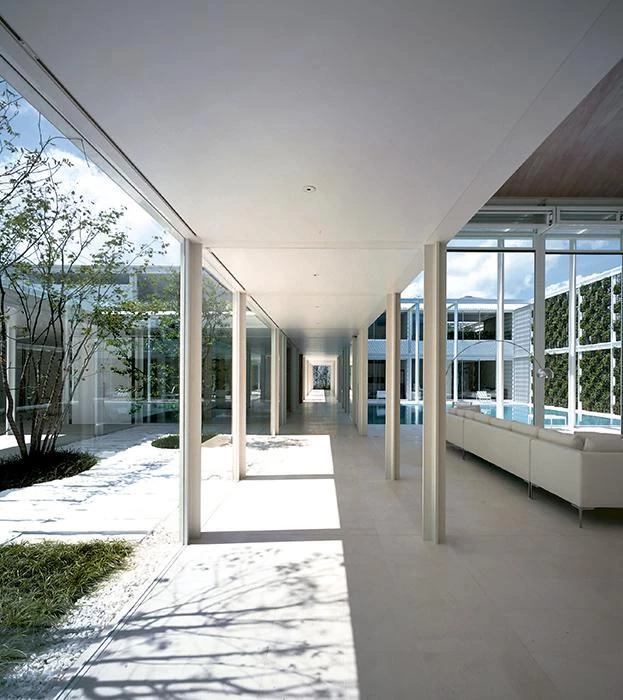

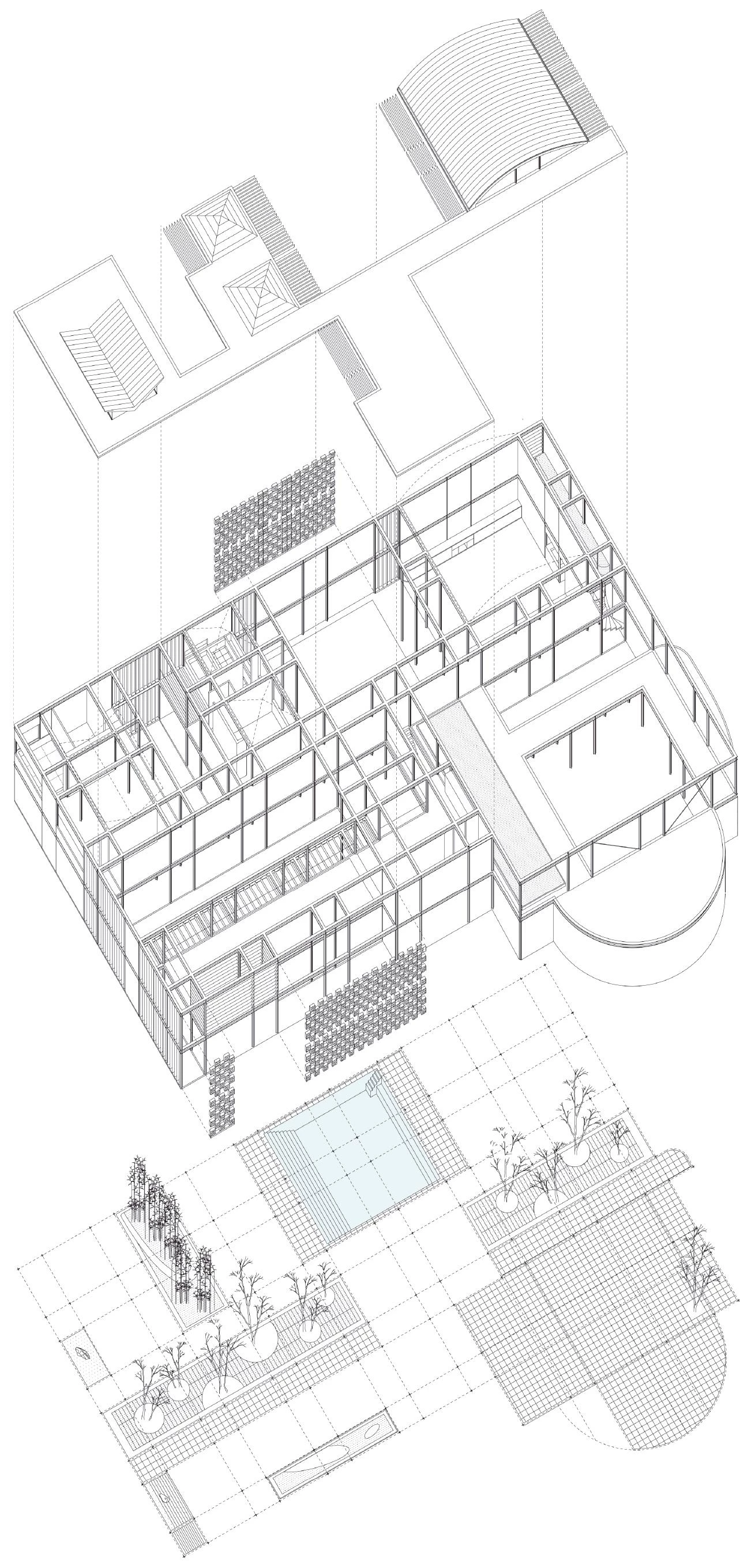
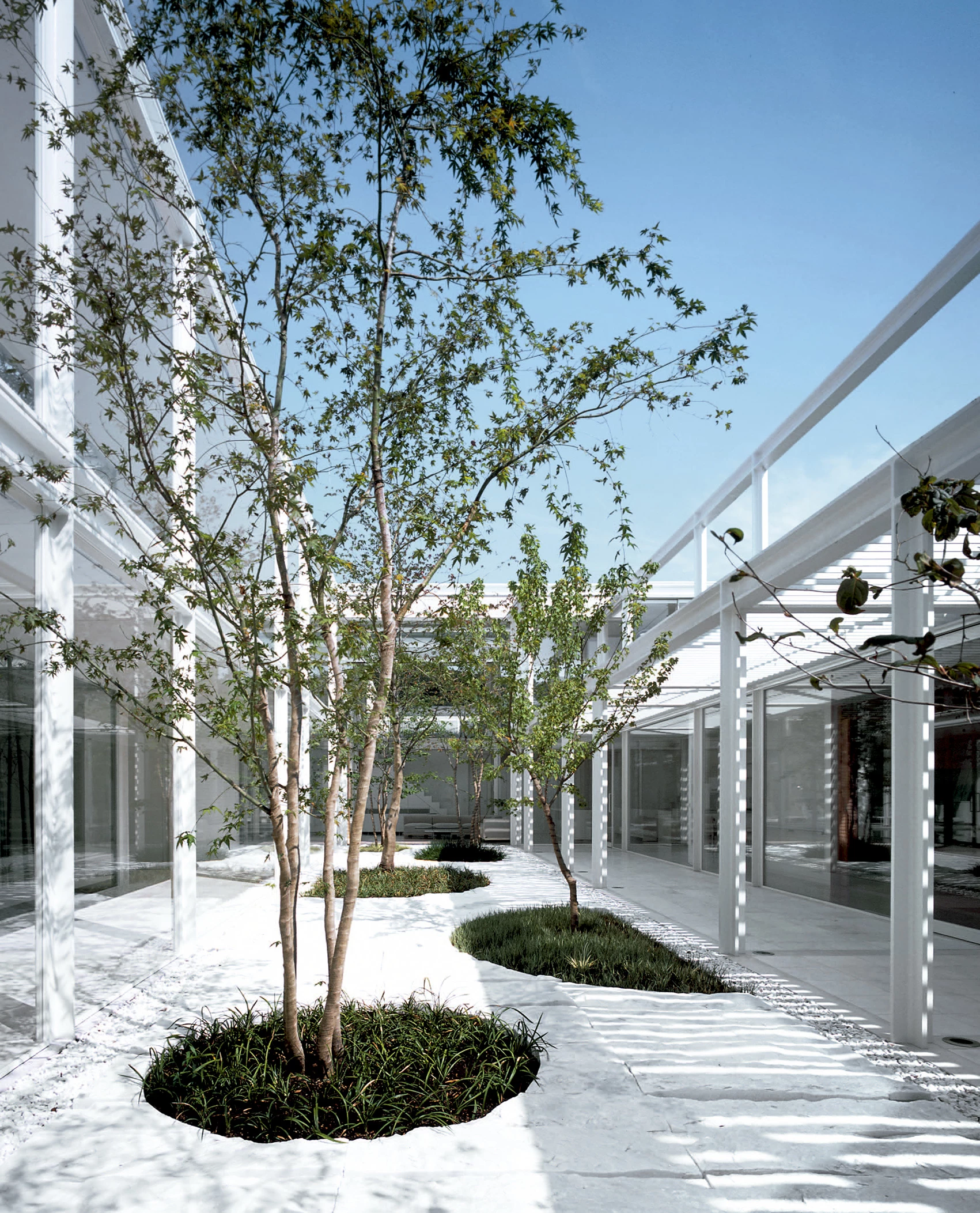
Architects
Shigeru Ban Architects
Project team: Shigeru Ban, Nobutaka Hiraga, Tamaki Terai, Tota Goya
Consultants
Hoshino Architect & Engineer (Structural), Chiku Engineering Consultants (Mechanical), Studio on Site (Landscape)
Built-up area
921.80 m²
Photos
Hiroyuki Hirai

