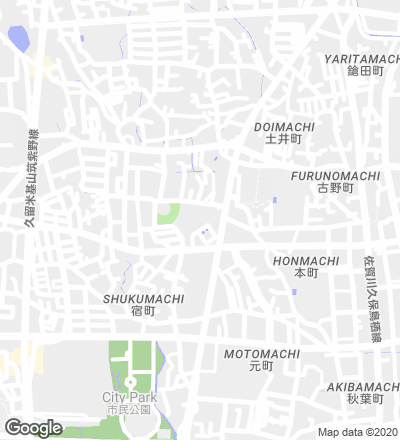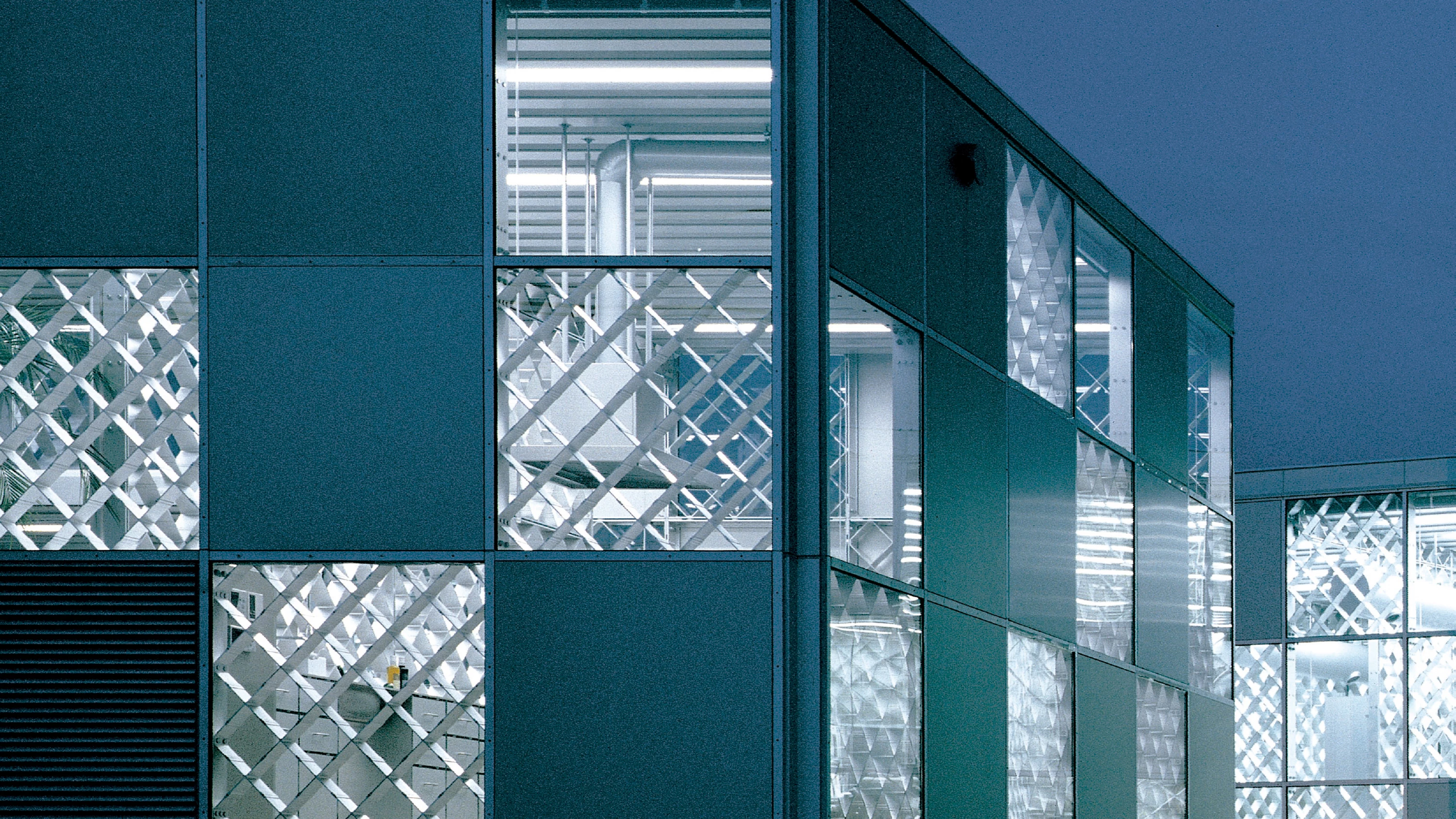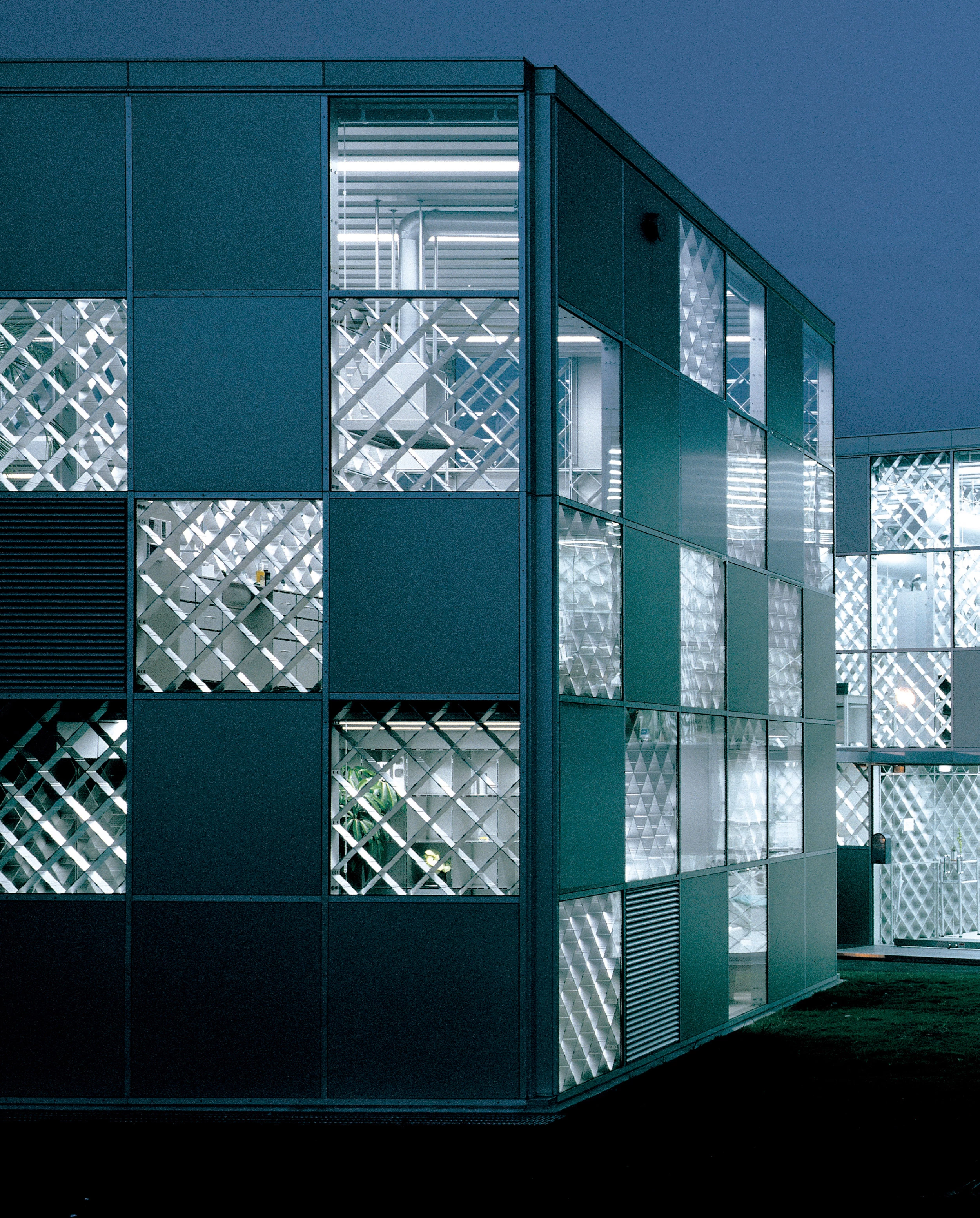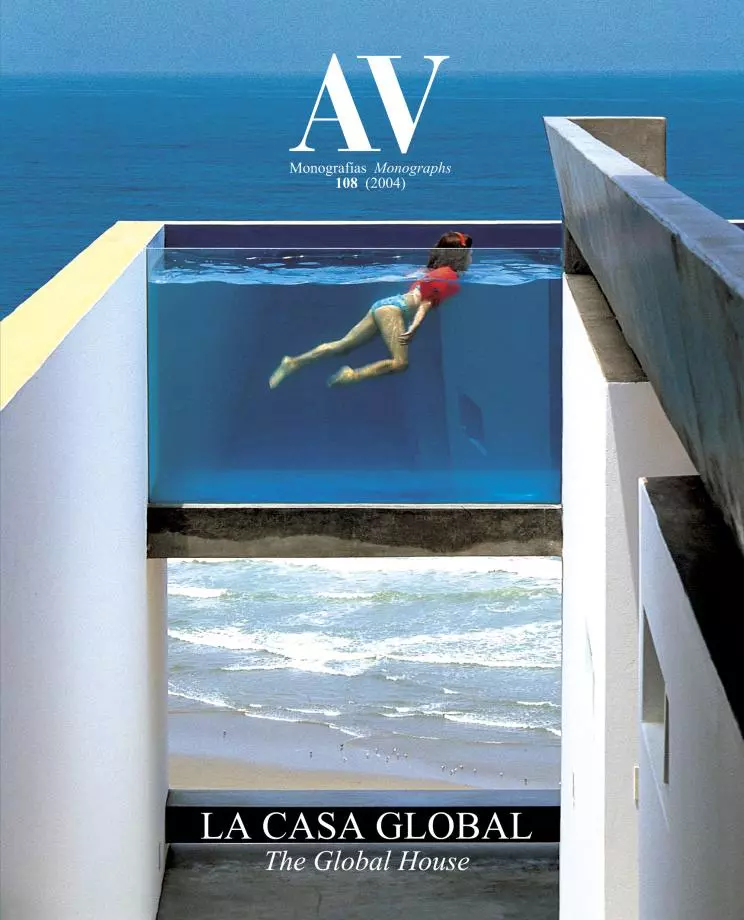Ecoms House, Tosu City
Riken Yamamoto- Type House Housing
- Material Aluminum Metal
- Date 2004
- City Tosu City
- Country Japan
- Photograph Shinkenchiku Sha


The japanese company SUS Corporation is a manufacturer of aluminum-made precision machinery as well as office and home furniture. Its main headquarters are on the outskirts of Yosu City, a small city of Kyushu, the southernmost of the large islands that compose the Japanese archipelago. It was next to the production building – on the same plot, and visible from the road of access to the factory – that the corporation commissioned the construction of a house whose main structure had to be made entirely out of aluminum.
The design was to address three basic matters: the form had to be exclusive to aluminum (that is, impossible to be made using steel); the solution had to contemplate its future mass production; and lastly, the house in itself had to respond to the spatial needs of the average citizen. The way to achieve an at once appealing and precise structural system is no other than the extrusion of metal, which allows to obtain different kinds of sectional shapes. In this case, a transparent wall made of 1.200 millimeter modules was used. Each module is formed by X-shaped extruded aluminum sections, measuring seventy centimeters in length, which are assembled with a screw-type bolt in each tip of the X. The panels, identical on each of their four sides, are easily put together, which ensures that mass production will be feasible. Avoiding on-site aluminum manufacturing allows at once to shorten construction time and lower costs significantly.
The model house built beside the production building addresses the needs of a family in which one or two members work at home. The volume adds a series of square modules that form a cube. The ground floor contains two bedrooms, a dressing room and a bathroom, whereas the second floor, with a ceiling height of 3,60 meters, may also become an office or workshop, with a differentiated space in a loft. A staircase links both levels. The spatial organization can be altered by reversing the ground and second floor, so if desired, an office or shop may occupy the ground floor and the private areas the second floor. It is also possible to adjust the scale of the building to accommodate residential spaces only (if so required by the family) or work areas only. Once dismounted, the panels may be reused, no changes necessary, in a different building. Thanks to the simple structure of the prototype, each client is able to order a specific number of modules according to their needs... [+]
Cliente Client
SUS Corparation
Arquitectos Architects
Riken Yamamoto & Field Shop
Colaboradores Collaborators
N. Kawaguchi, J. Tei, M..Matsuda
Consultores Consultants
Lijima (estructura structure); Sogo (instalaciones mechanical engineering); Takanawa (consultores consultants)
Contratista Contractor
Fujisash, Koga, Kyowa Kensetsu Kogyo, Oki Wentech, T2, Sakaeya, Gantan Bearty; SUS (aluminio aluminum)
Fotos Photos
Shinkenchiku-sha; K. Ohtsuka







