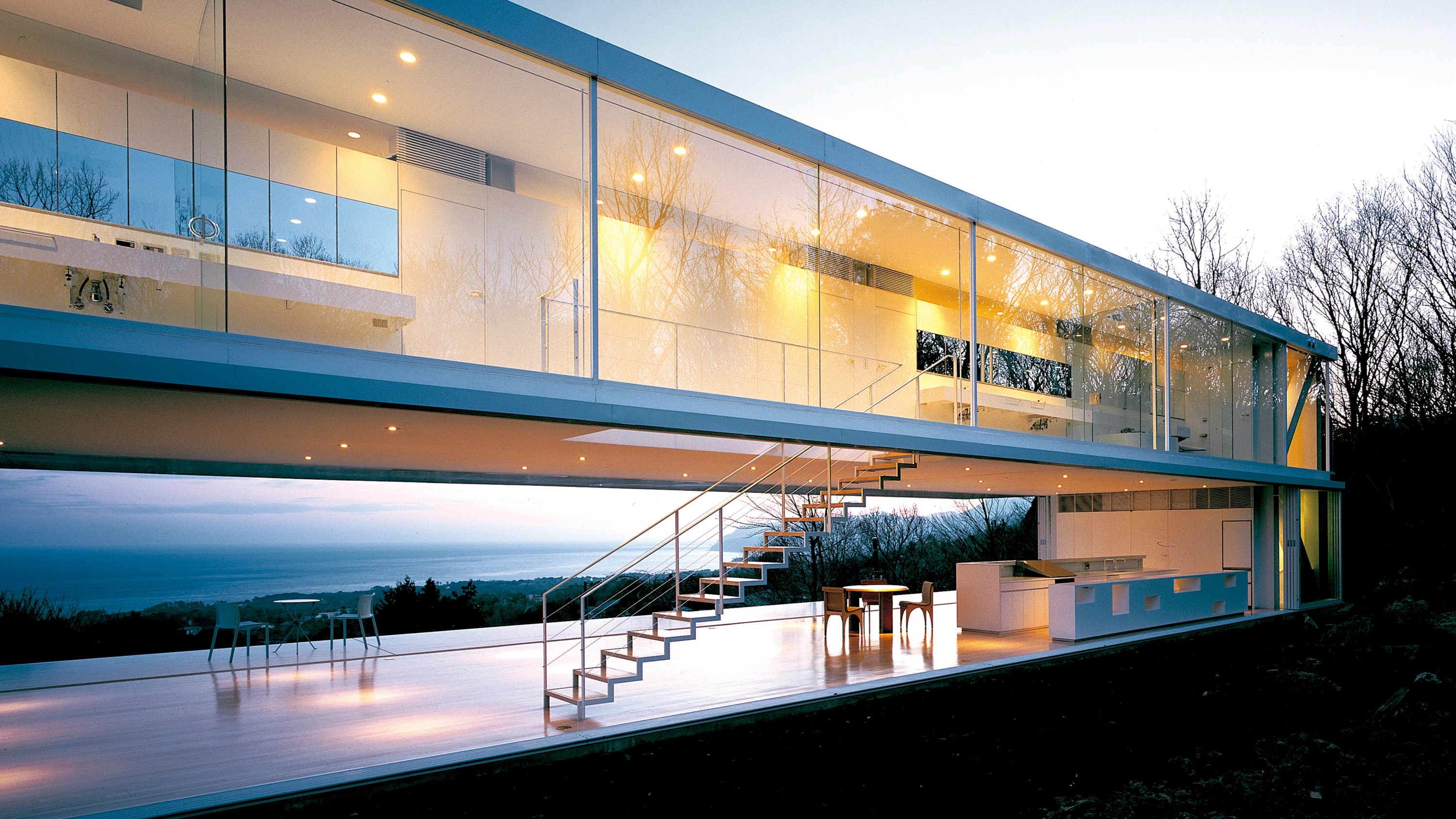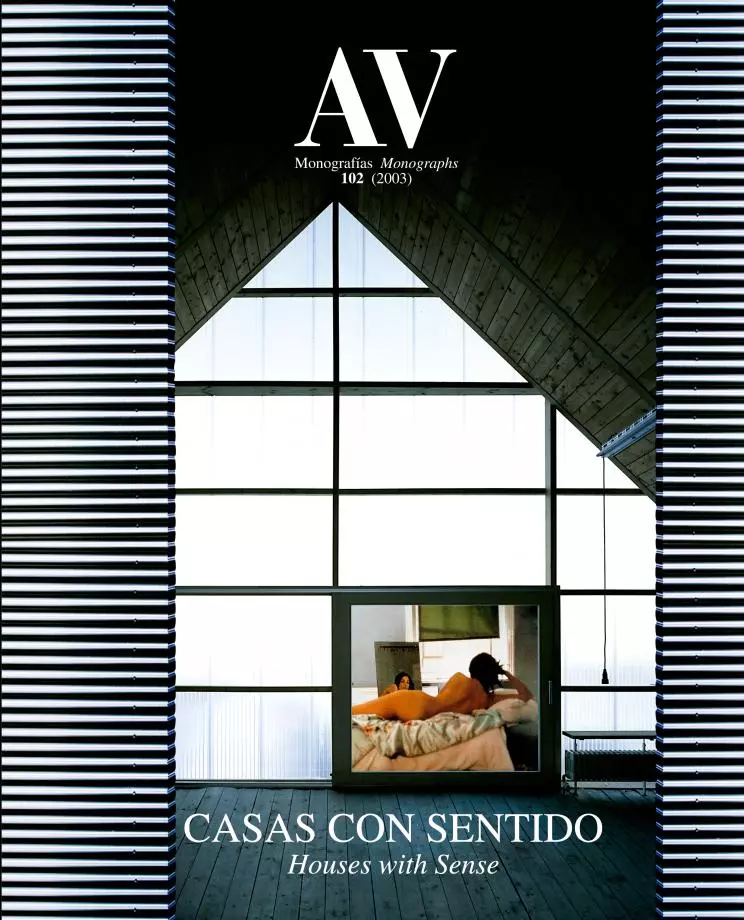Picture Window House, Izu
Shigeru Ban- Type Housing House
- Material Glass
- Date 2001
- City Izu Peninsula
- Country Japan
- Photograph Hiroyuki Hirai
The Izu Peninsula, an extension of land one hundred kilometers to the south of Tokyo, enjoys a gentle climate and a unique natural environment. The foothills of the revered Mount Fuji constitute to the north the encounter with the rest of the Japanese territory, while towards the south, the coast opens to the Pacific Ocean. Its soft hills, covered by a dense wood of conifers, have attracted numerous citizens who, to get away from the metropolis, have built their first and second homes here. Close to one of its summits, where the slope becomes steeper, a retired widower with grown children has built not only his permanent residence, but also a large window open to the landscape.
On a rectangular platform, the ground floor consists of an open-plan space that combines the living, dining room and kitchen, and is protected from the exterior by eight large sliding glass doors to each side. The southern facade opens to the sea through a porch that, inspired by the engawa or traditional Japanese veranda, covers a rail-less platform, diluting the frontier between interior and exterior. A study room and pottery workshop (the owner is an amateur ceramicist) to the east, and a double-height foyer and bathroom to the west, become the two end supports of the upper floor, so allowing to frame the views without interruptions of any kind. Only a light staircase, almost imperceptible, descends from the concrete floor slab to connect both levels.
The upper floor has been conceived as a bridge, with its beams, columns and diagonal steel braces to distribute loads all the way to the ends. The four bedrooms (for the frequent visits of the owner’s children) are separated by conventional plaster party walls painted white, and look towards the south, while the main corridor on the northern side turns into a bathroom, aiming to gather two areas for occasional use in one single space. The white furniture – five sinks, two toilets, one bath tub –has been arranged alongside the longitudinal interior wall, with only two glass doors to separate the more private areas.
Screens to keep insects out, heated floors and individual radiators in each bedroom ensure a comfortable atmosphere in the interior of a house so exposed to the outside. The second floor of the south facade is covered by a blind of aluminum slats that stresses the building’s horizontality and whose degree of modulation is able to change the appearance of this large inhabited window... [+]
Arquitecto Architect
Shigeru Ban
Colaboradores Collaborators
Nobutaka Hiraga, Jun Yashiki
Consultores Consultants
Hoshino Architect & Engineer (estructura structure)
Contratista Contractor
Daido Kogyo
Fotos Photos
Hiroyuki Hirai






