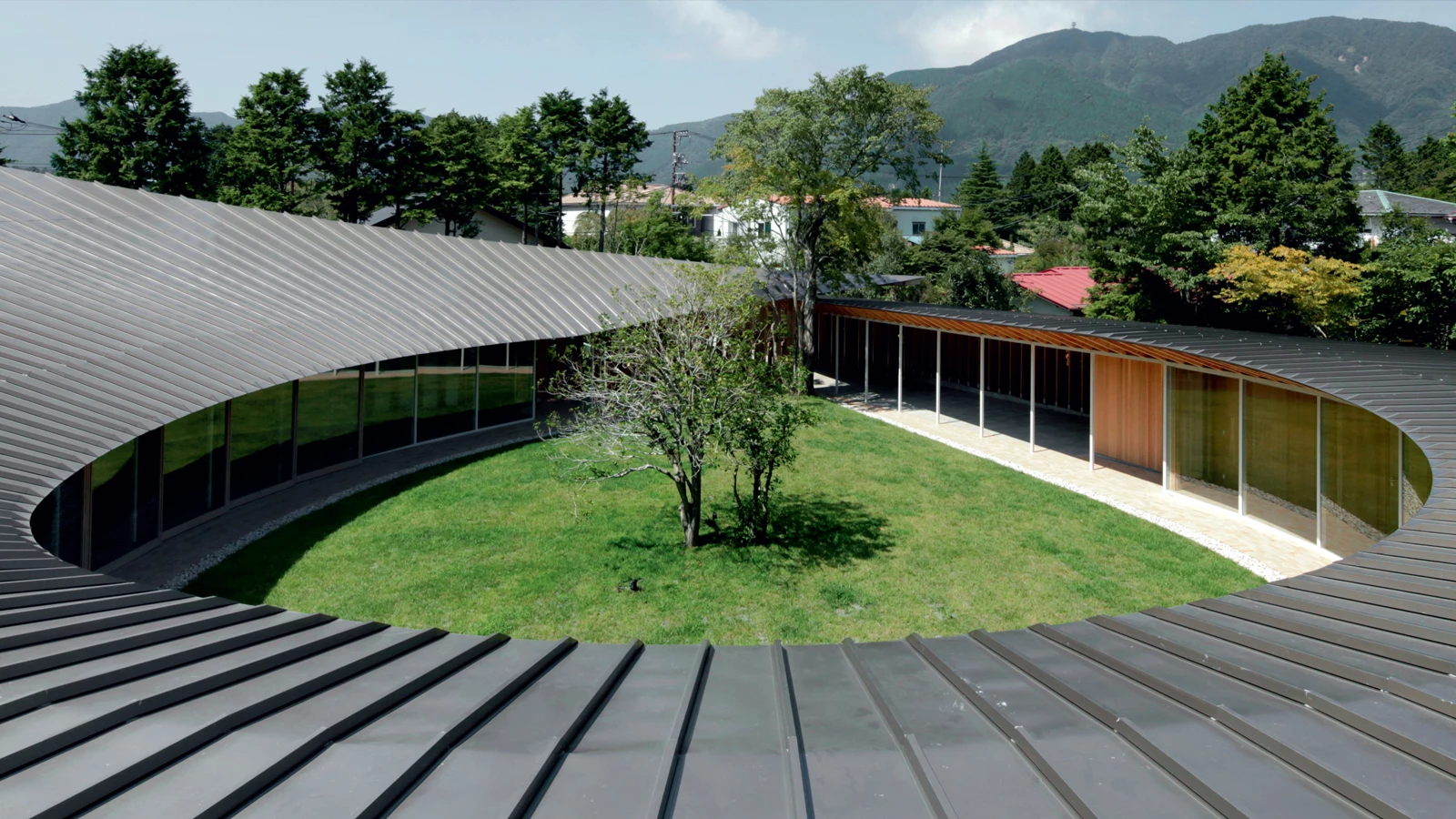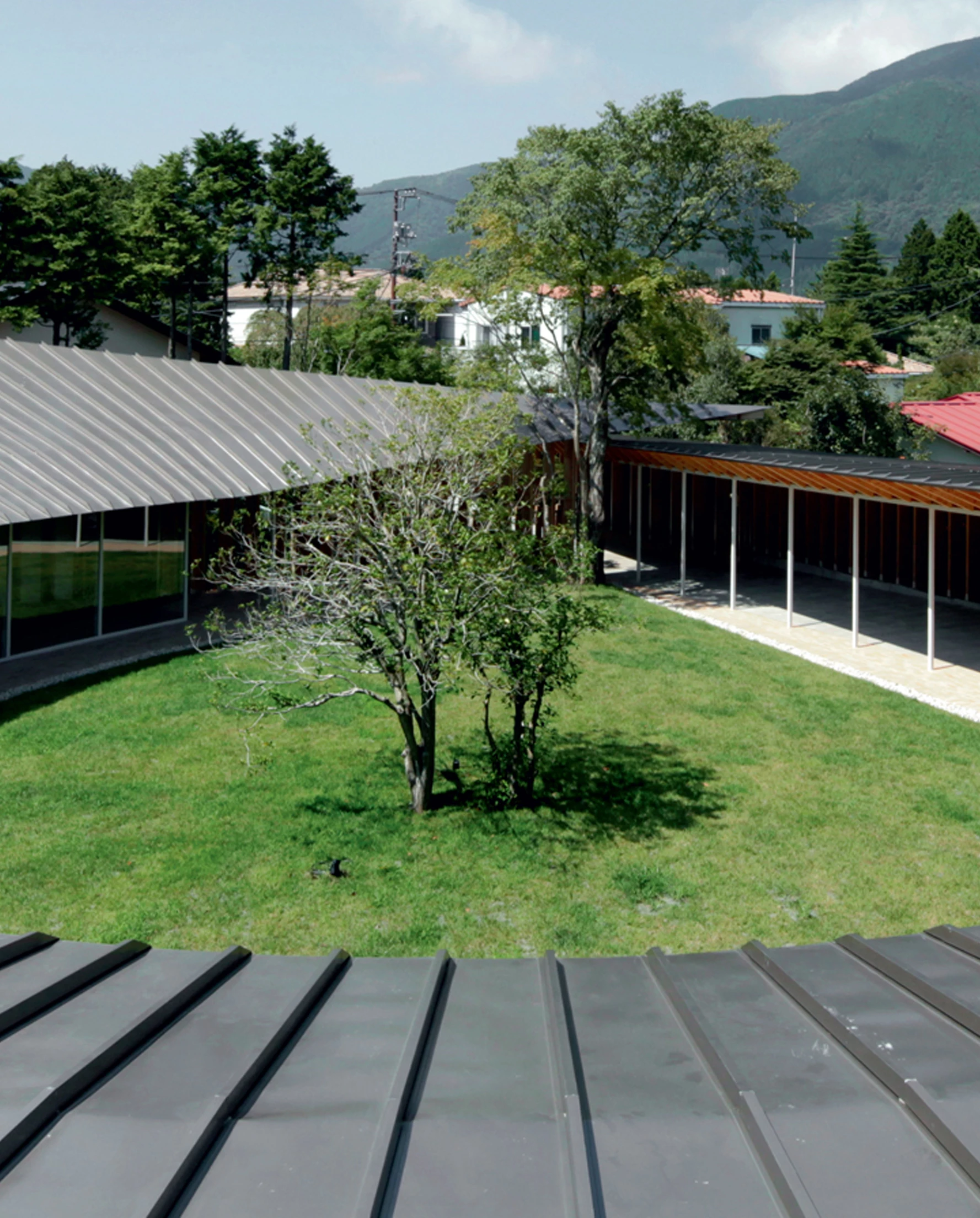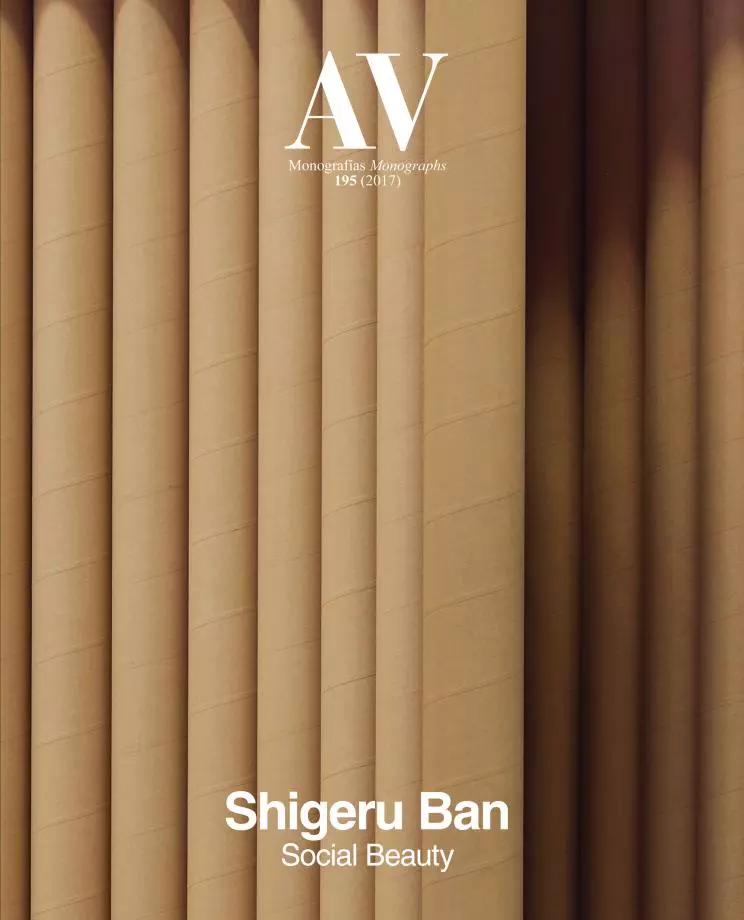Sengokubara Residence,Hakone
Shigeru Ban- Type House Housing
- Date 2013 - 2013
- City Hakone
- Country Japan
- Photograph Hiroyuki Hirai
Introspectively laid out around a central courtyard, Sengokubara House is built on a site surrounded by vegetation in Hakone, a city located some one hundred kilometers southwest of Tokyo. The continuous roof, which covers the whole house with a single gesture, starts out at the access like a canopy and gradually extends to close the teardrop-shaped central courtyard. The same roof system – built with standing seam metallic sheet – folds to configure the exterior facade.
The geometric transition from the square perimeter to the curved interior is possible thanks to a radial distribution of the structure. To ensure a seamless connection between the house and the courtyard, the structure is formed by a series of wood ribs that rest on the outer limit and cantilever towards the central area, so that the number of columns is minimized in the interior facade. The sloping form of the roof makes the height of the building vary from 2.4 meters at the lower point to 7.5 meters in the main living room with a mezzanine. The partitions, stairs, and some furnitures pieces are built with wood slats, continuing the structure that is left exposed.
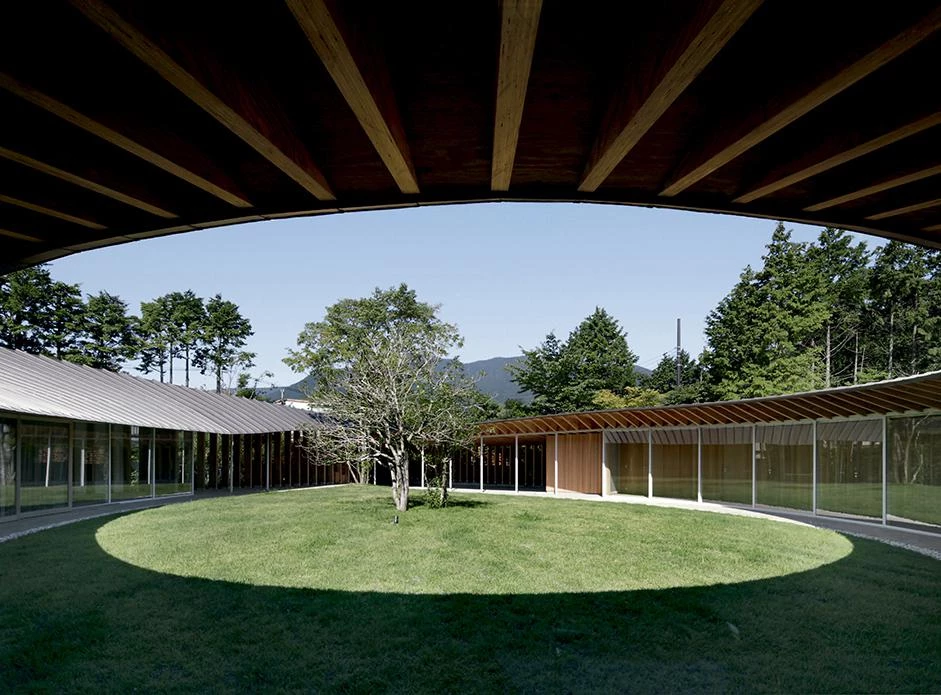
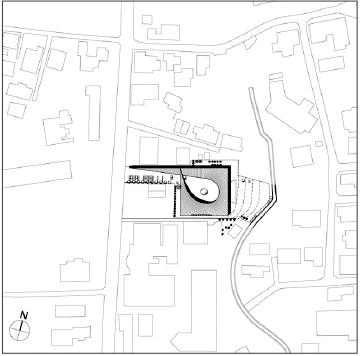
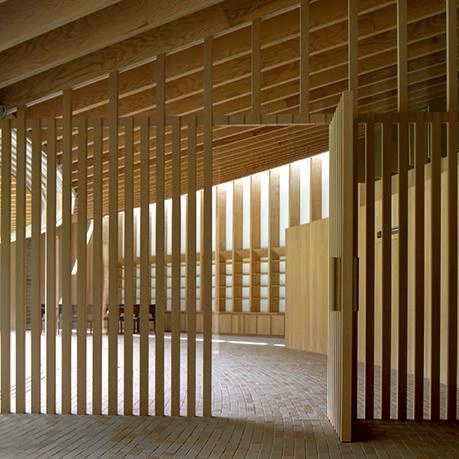
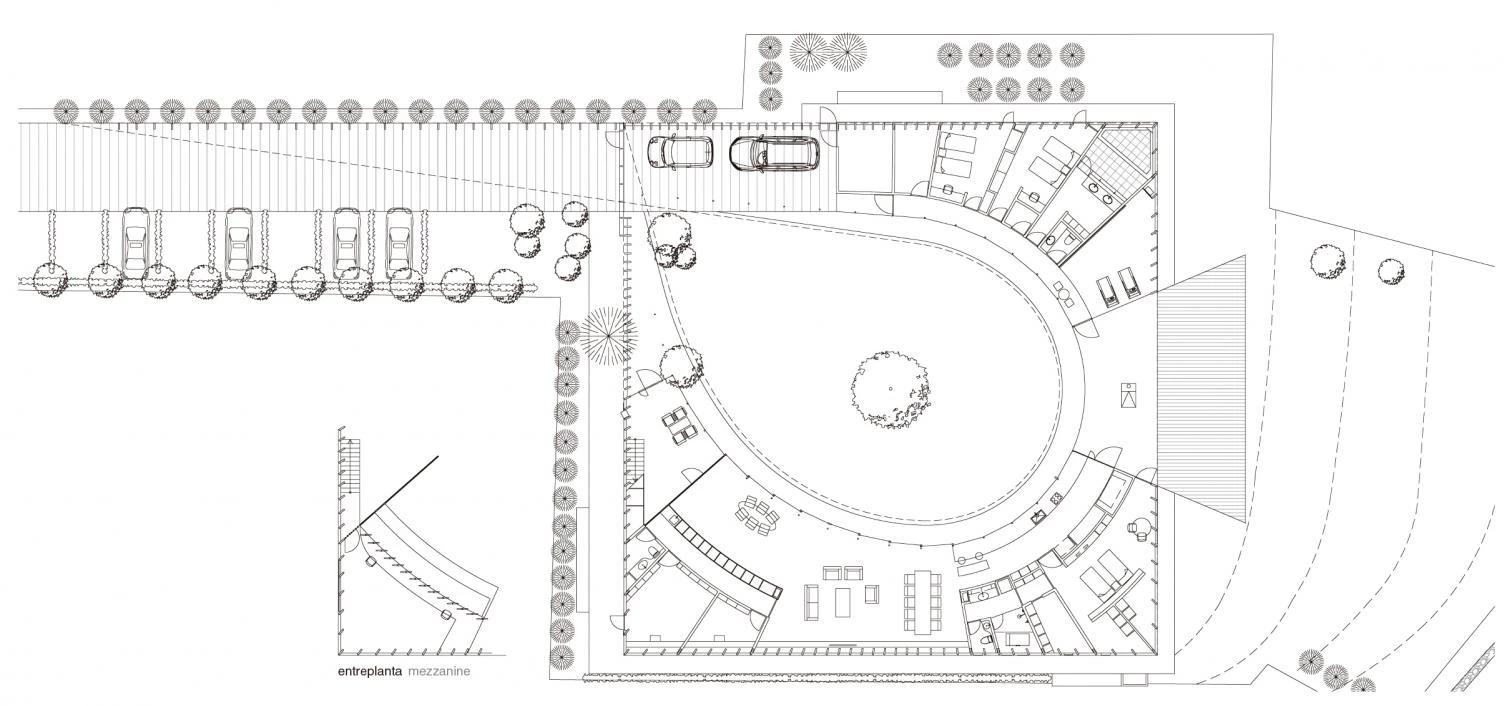


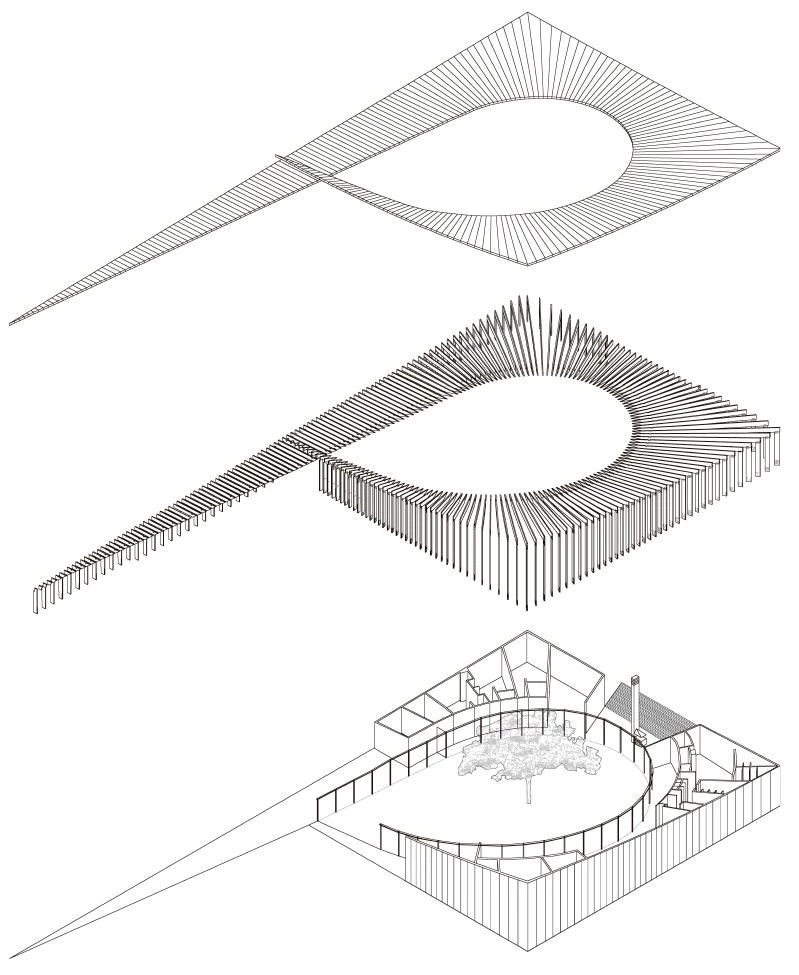
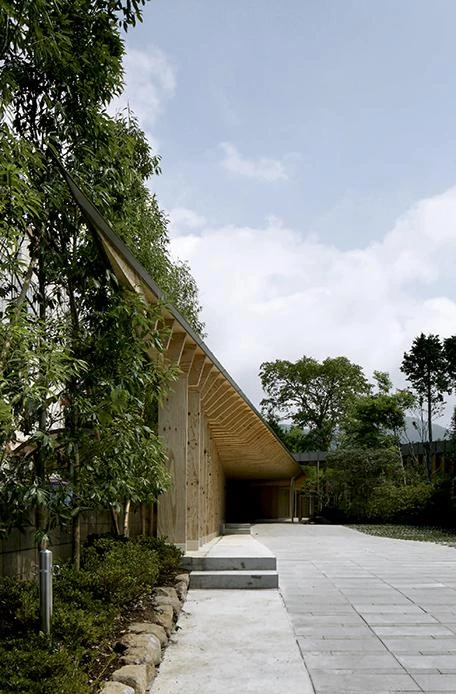
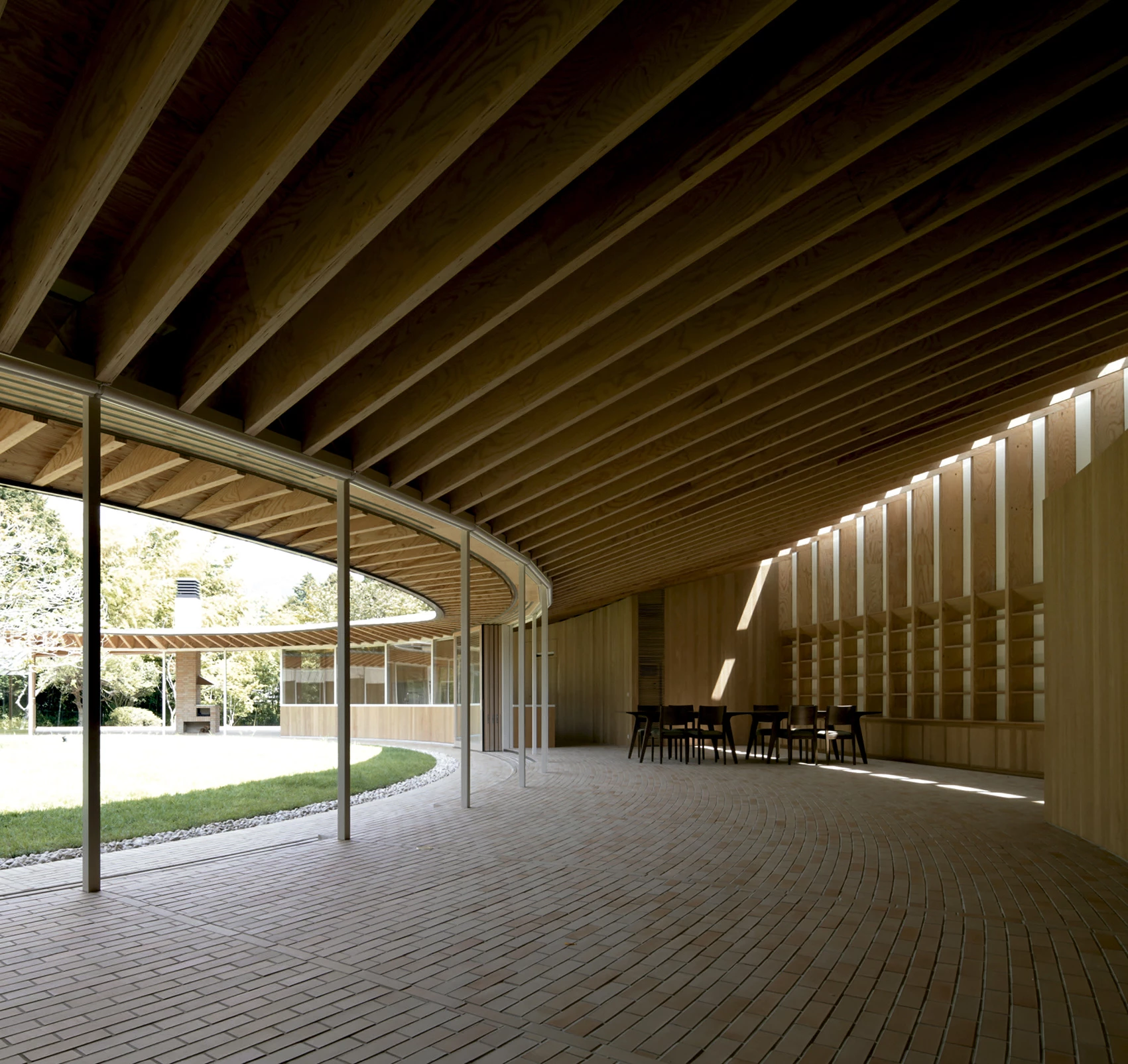
Architects
Shigeru Ban Architects
Collaborators
Structural engineers: Hoshino Structural Engineering
Contractor
Hakone Construction
Built-up area
576.89 m²
Photos
Hiroyuki Hirai

