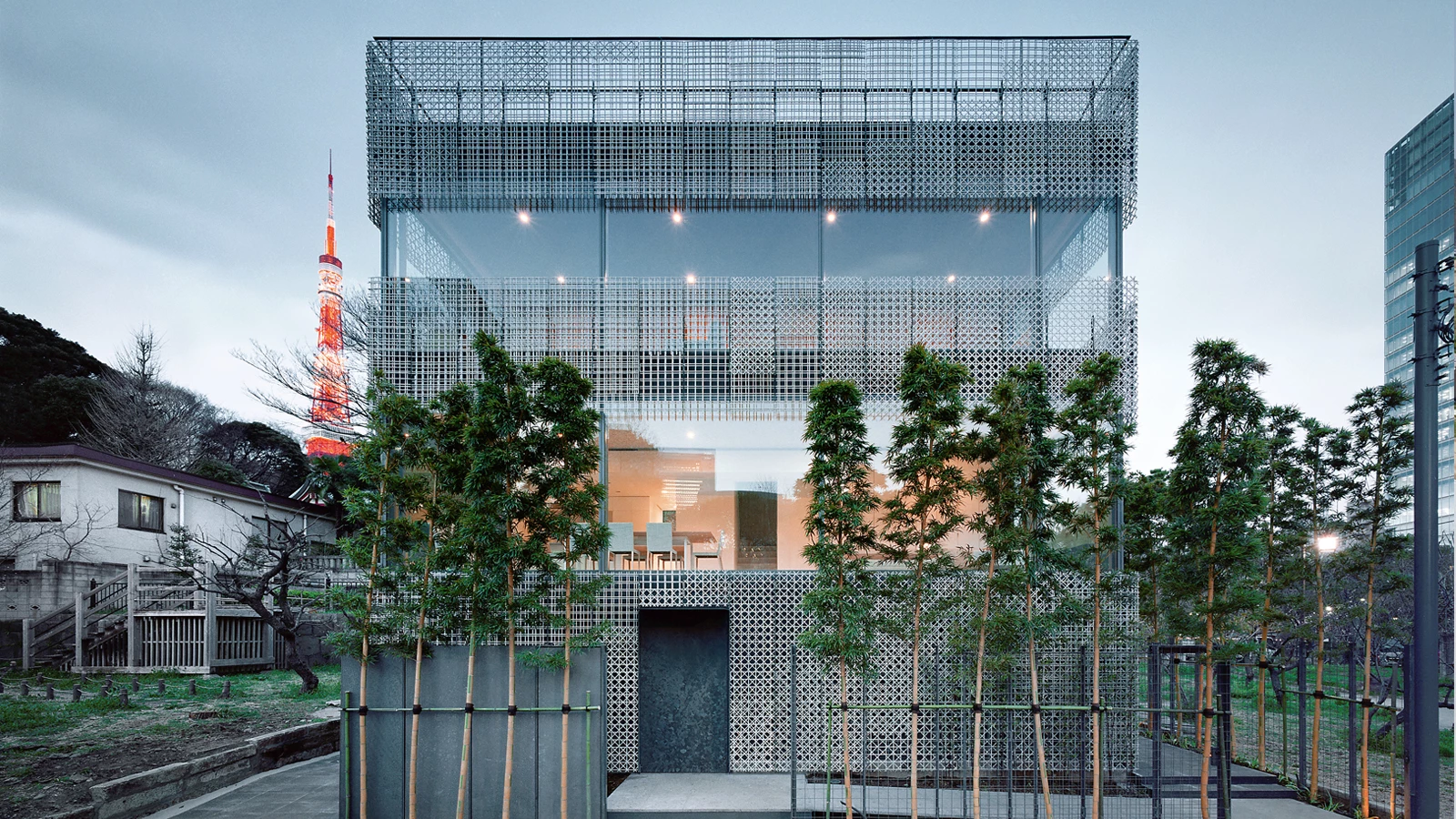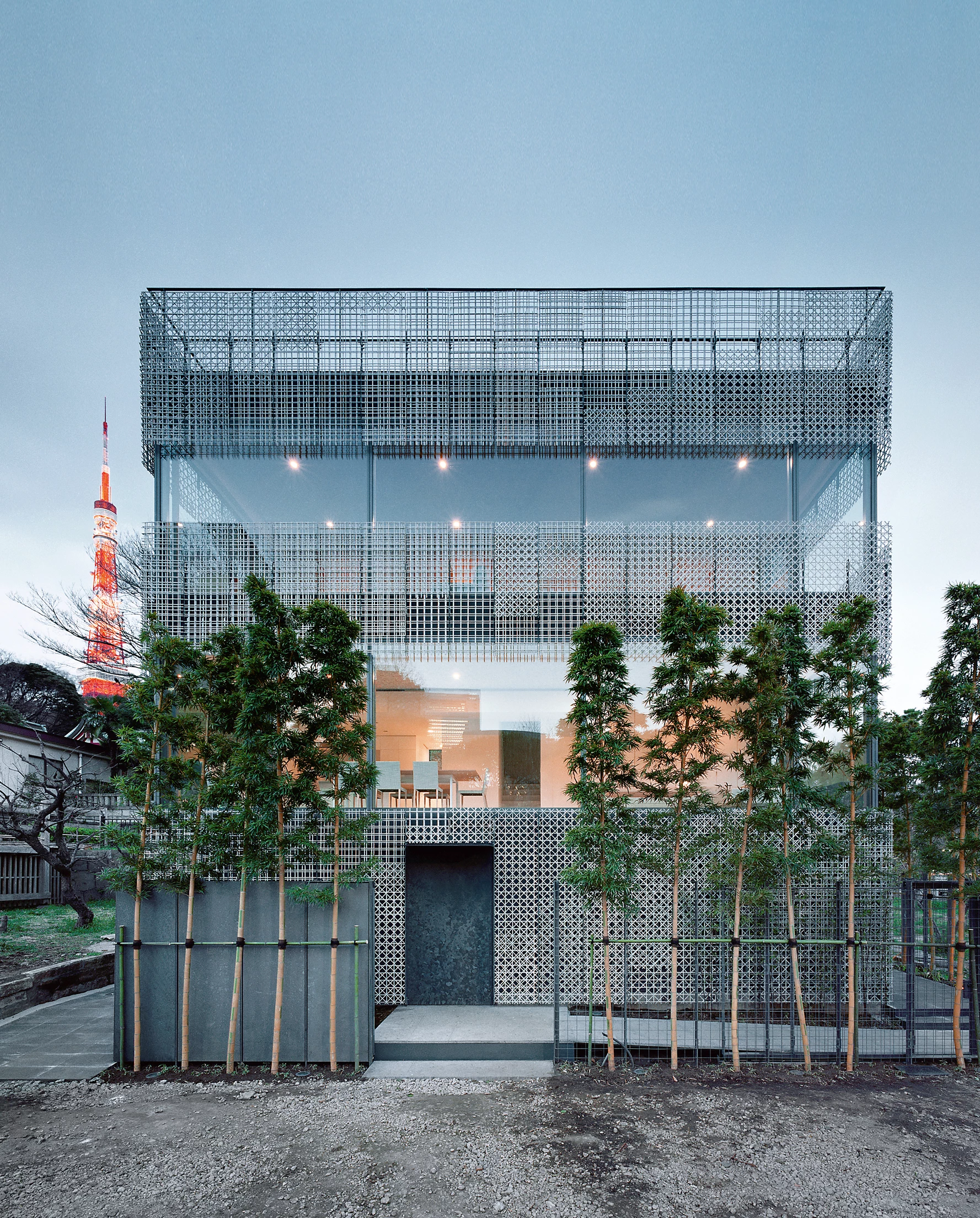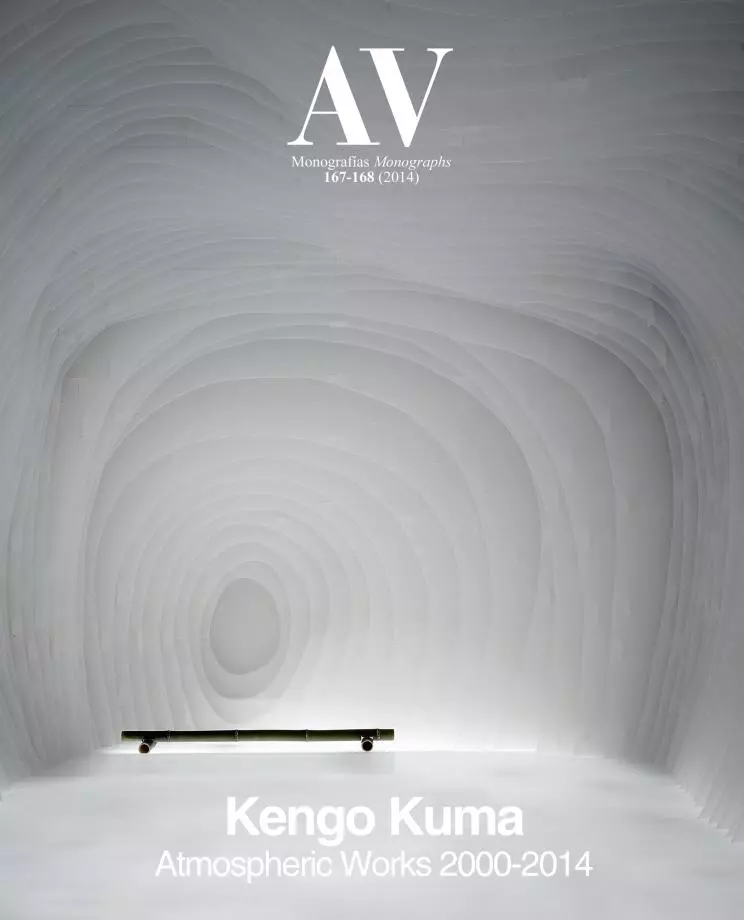Located on a landscaped plot in Tokyo, this house is conceived as a freestanding box, clad with metallic meshes that blur its volume. After the first layer of bamboo plants, three translucid bands wrap the main facade, framing horizontal openings on the first two floors, and functioning as handrails in the roof terrace. This mesh consists of a standardized industrial product – a steel bar measuring five centimeters in diameter – that is welded in different directions and densities to constitute sixty-centimeter-wide panels. From a distance, these overlapping panels have a subtle appearance that evokes the transparency of traditional Japanese paper, making the standardized character of the system used go unnoticed; however, up close, the mesh looks rough in texture, finished as it is by spraying plaster with adhesive to the mesh, a system developed by the studio in previous works. The floor layout of the house follows an L-shaped scheme, placing the main rooms on the longitudinal stretch and the complementary space along the cross section. The more private bedrooms are on the two top levels, and are independent from the ground floor thanks to an outdoor staircase.
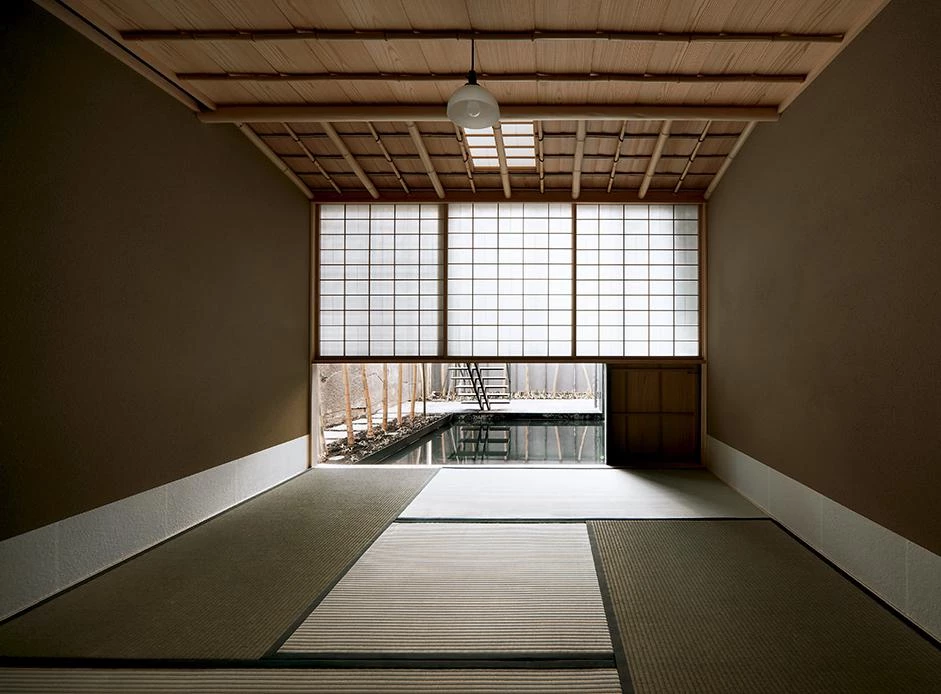
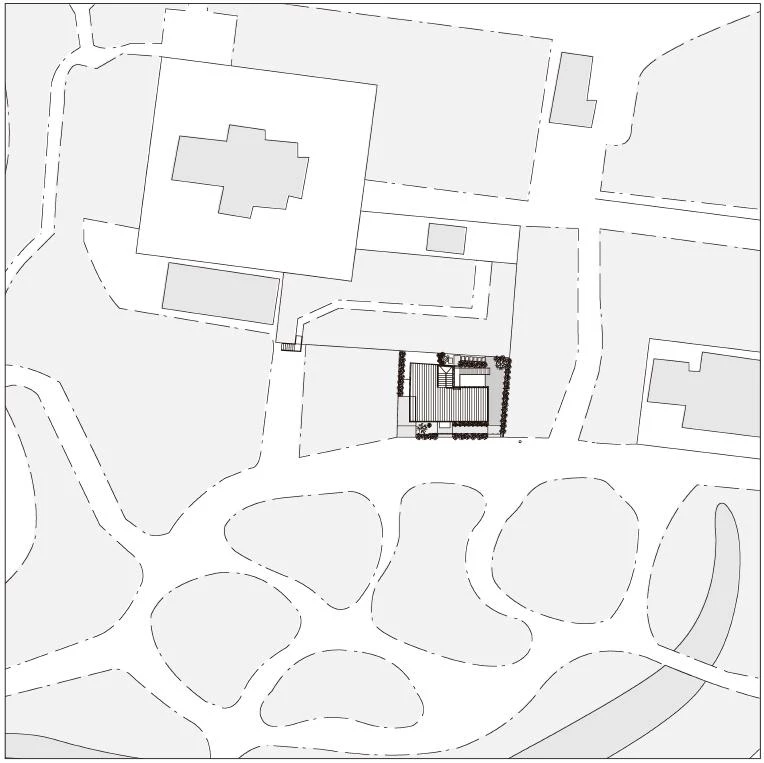
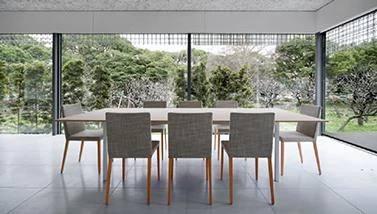
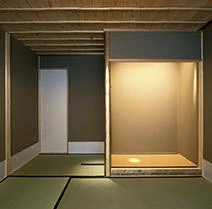
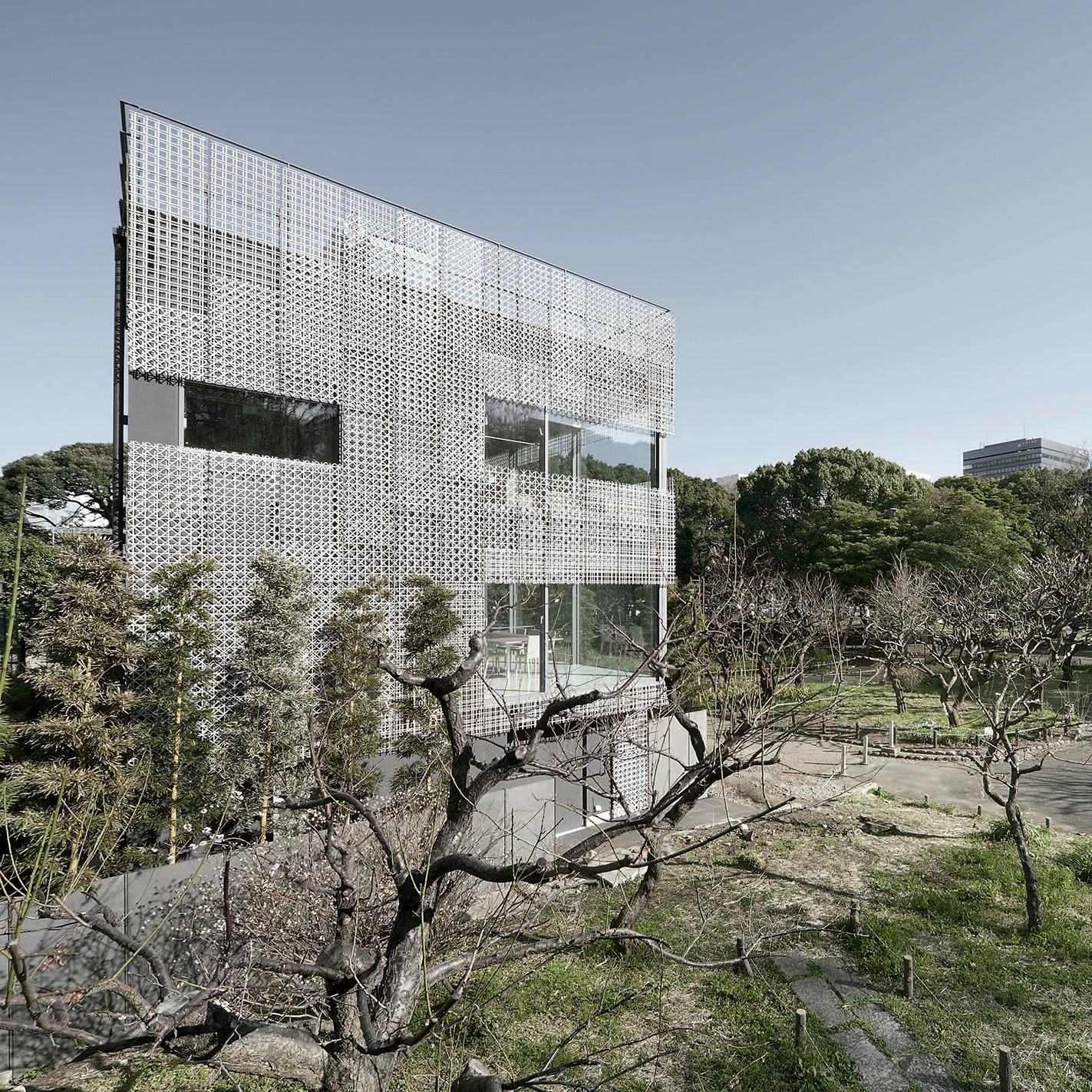
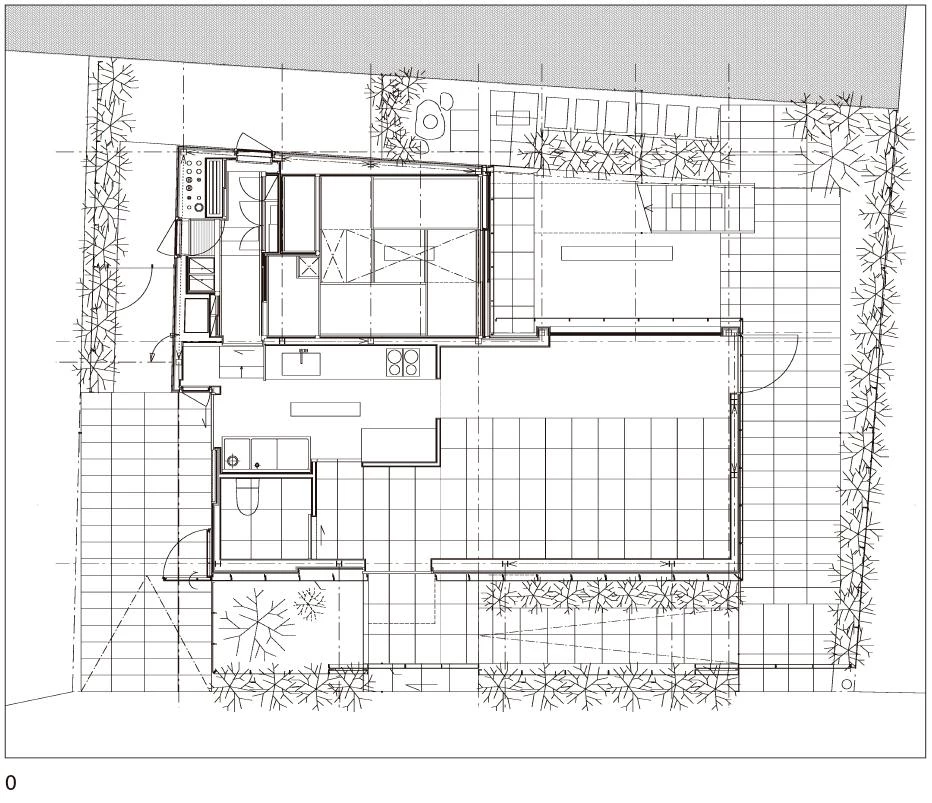
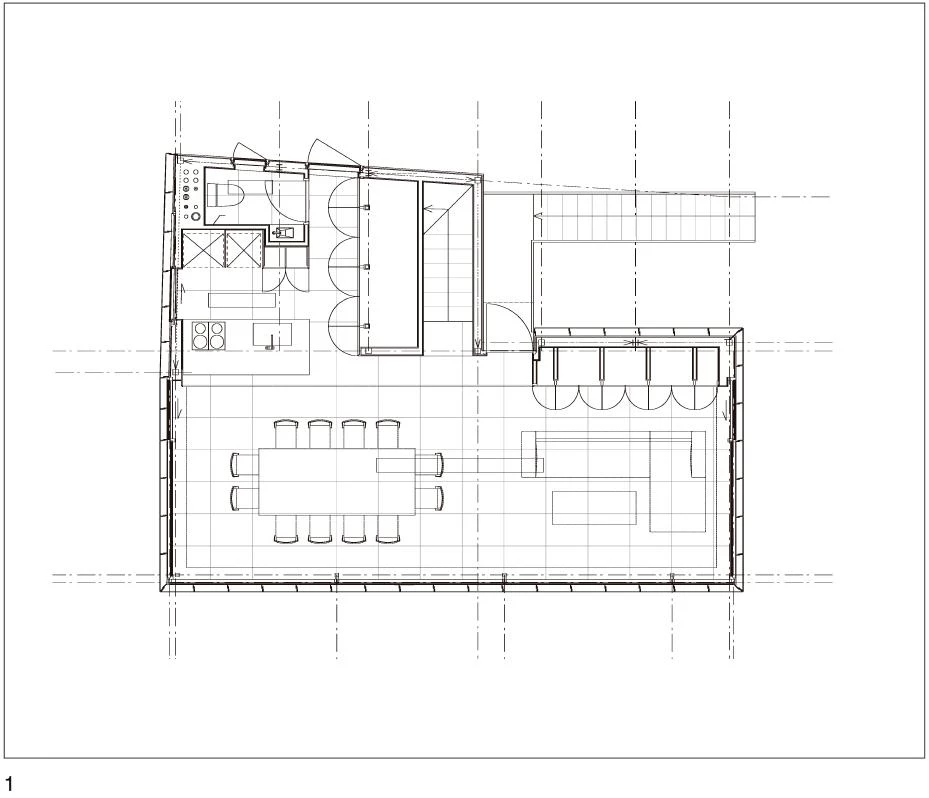
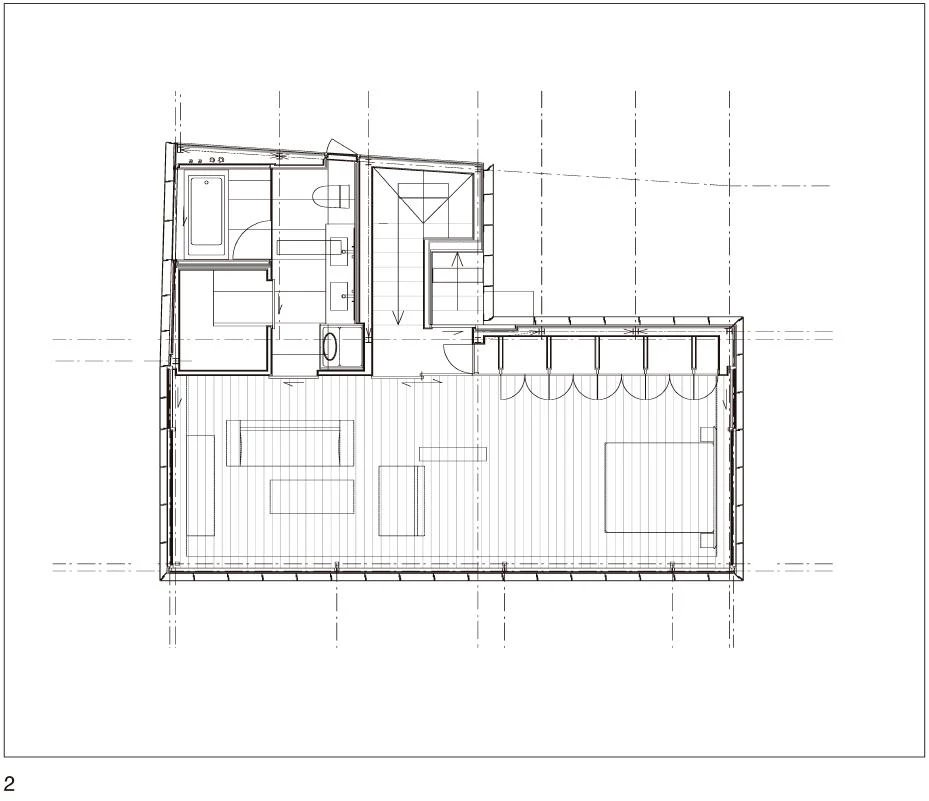
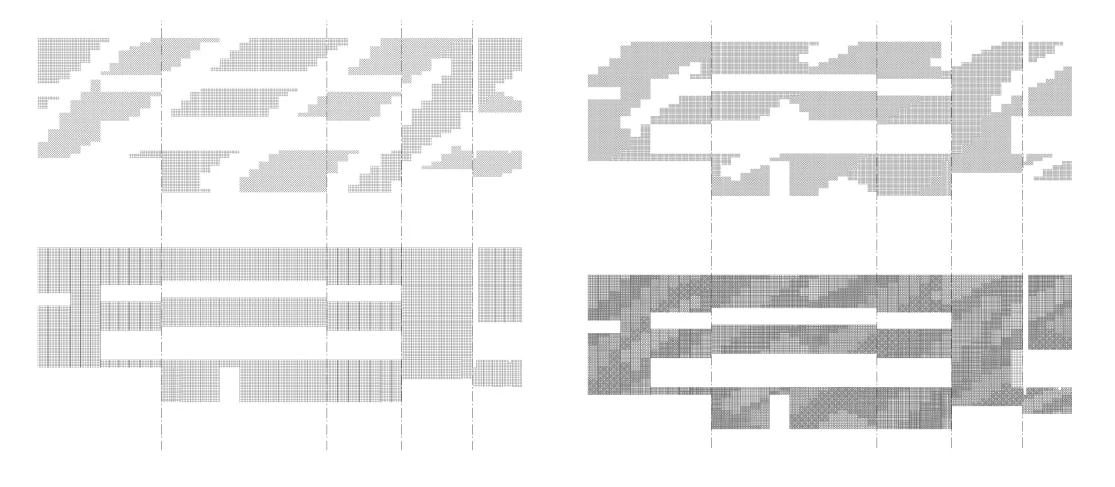
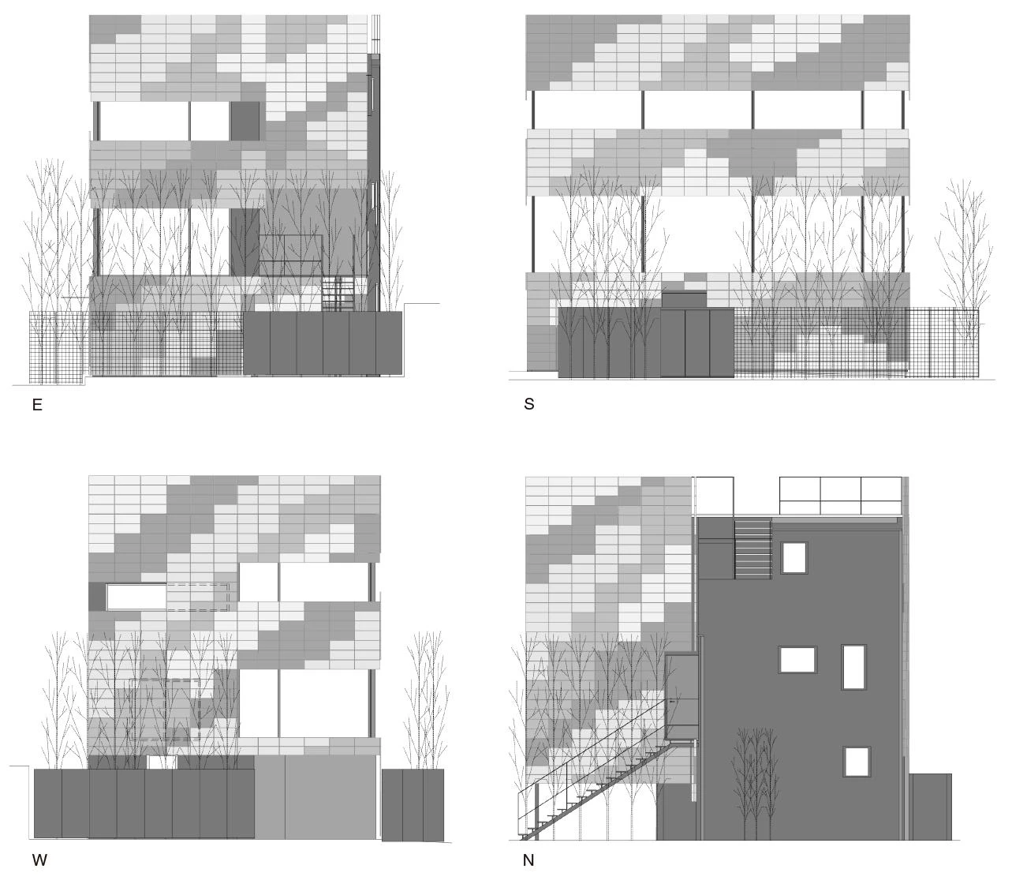
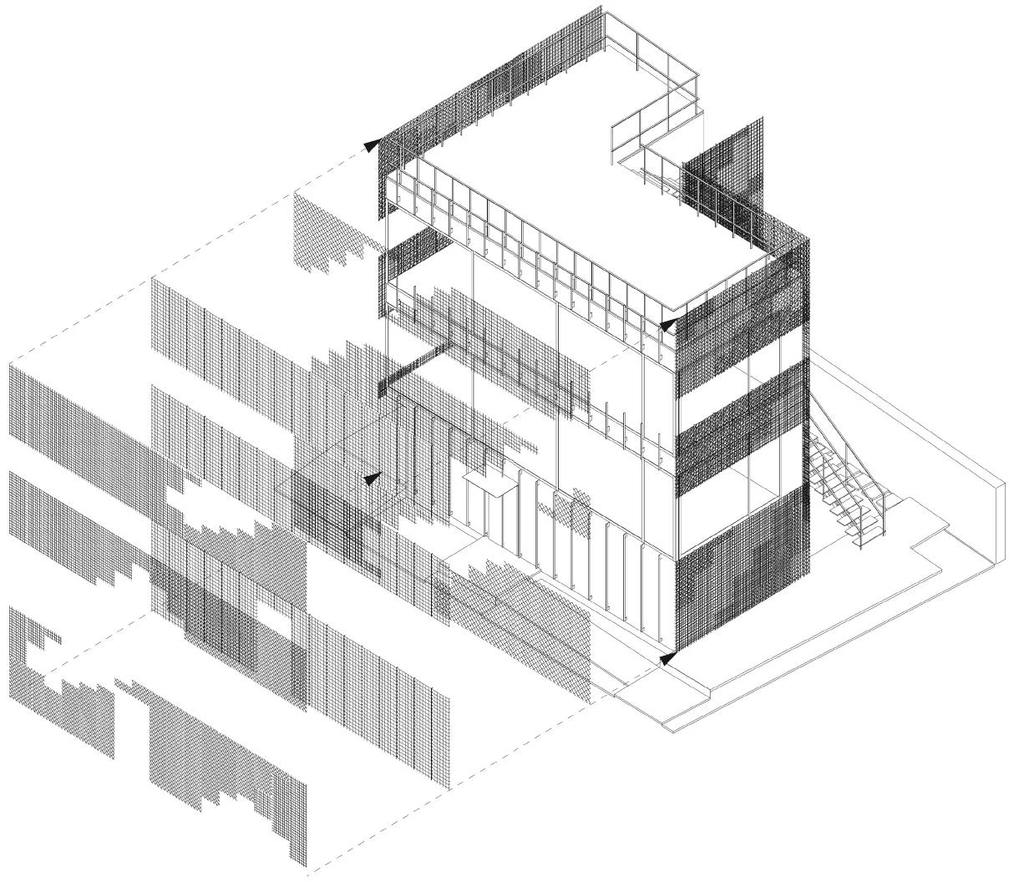
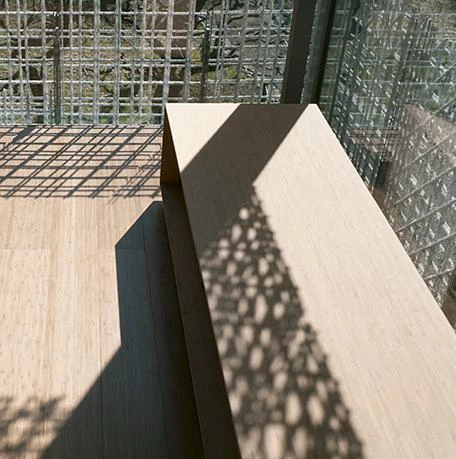
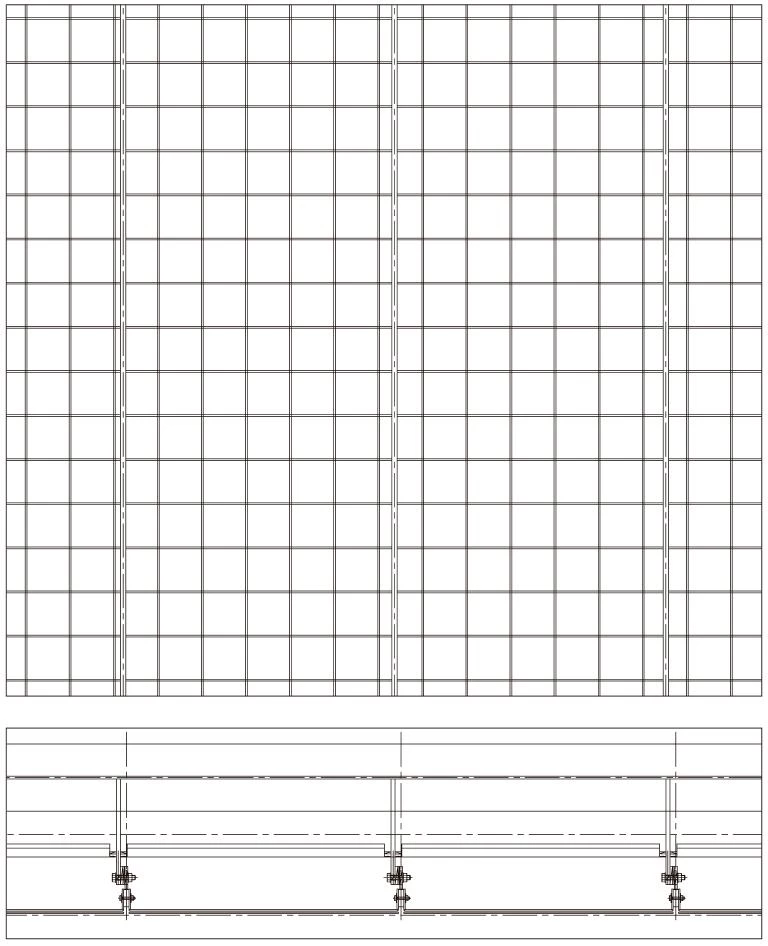
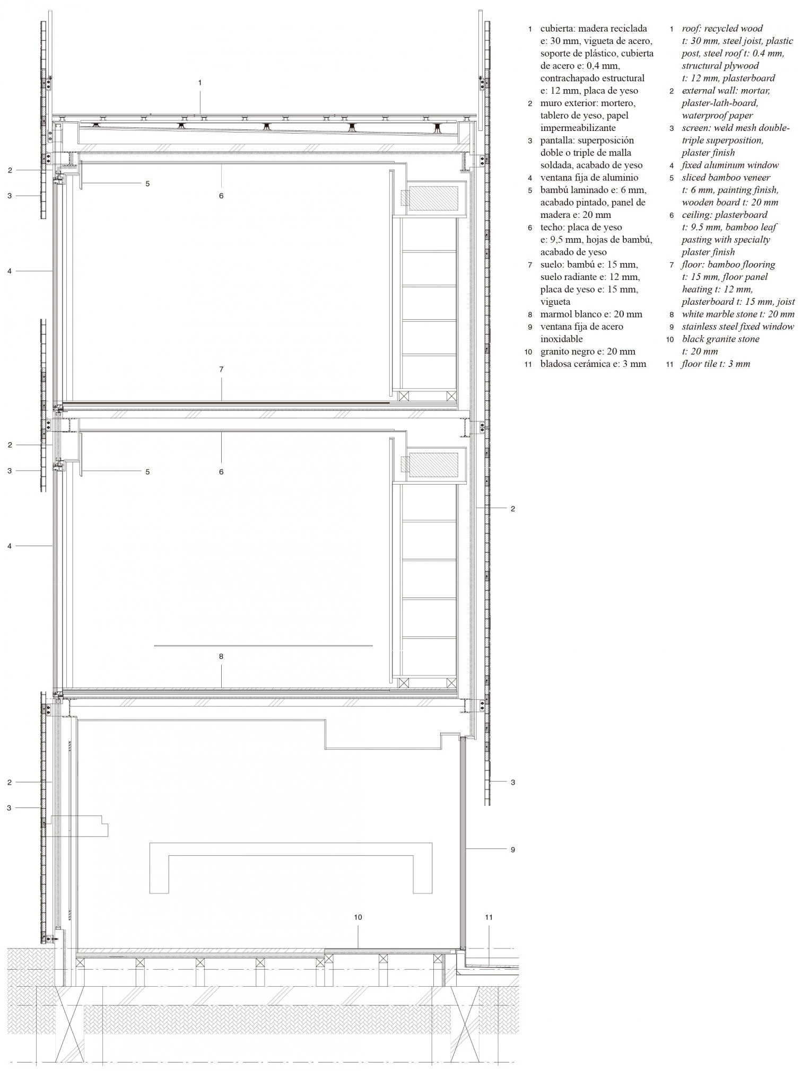
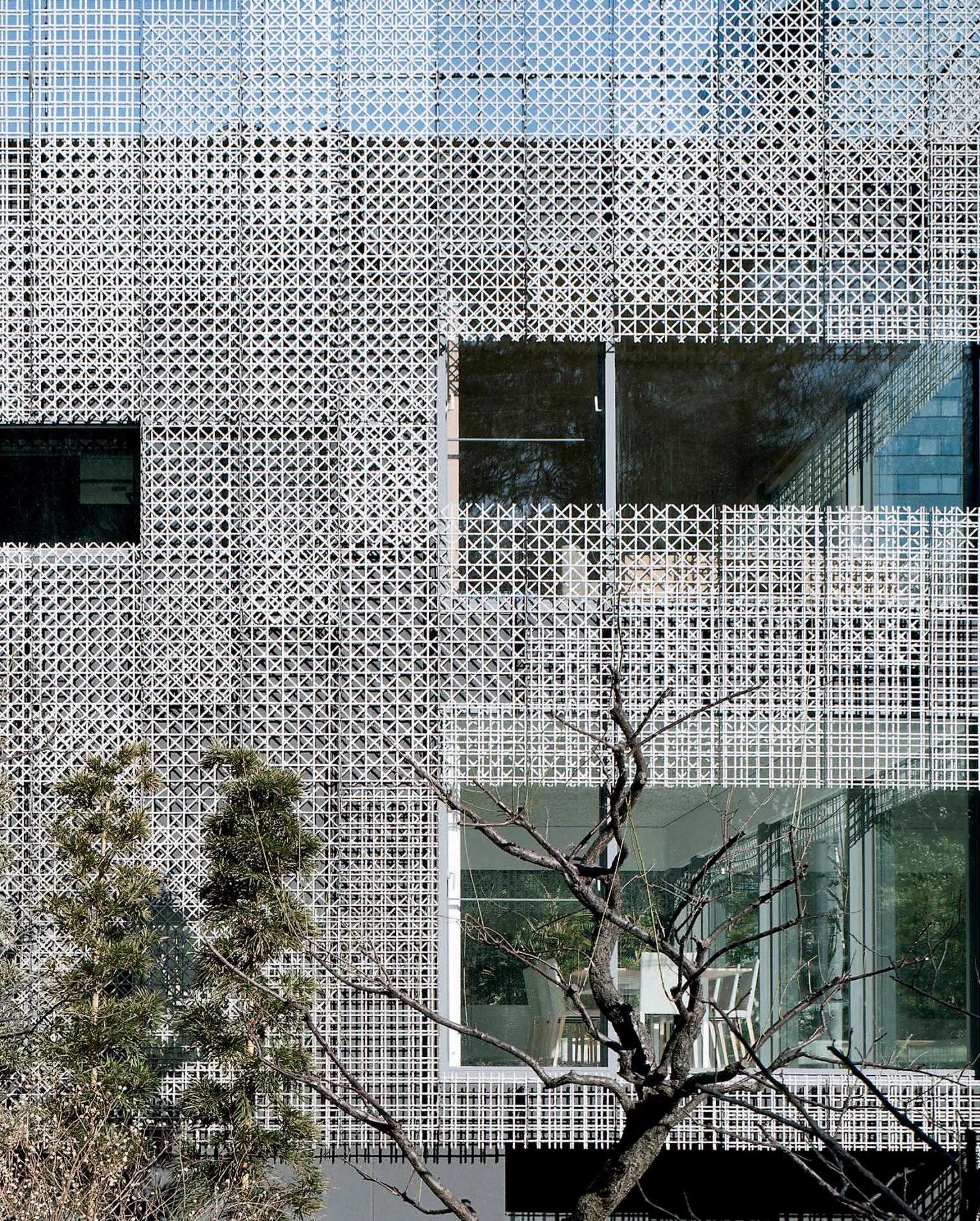
Arquitecto Architect
Kengo Kuma & Associates
Colaboradores Collaborators
Ohno Japan (estructura structural design); Kankyo Engineering (diseño de instalaciones facilities design); Izumi Okayasu Lighting Design (iluminación lighting design); Matsui Kensetsu Tokyo Branch (construcción construction); Yuwa Setsubi Kogyo (instalaciones facilities); Octo (electricidad electricity); Shuhei Hasado, Shokunin-sha (yesería especial special plasterwork)
Contratista Contractor
Matsui Kensetsu Tokyo Branch
Fotos Photos
Kengo Kuma & Associates

