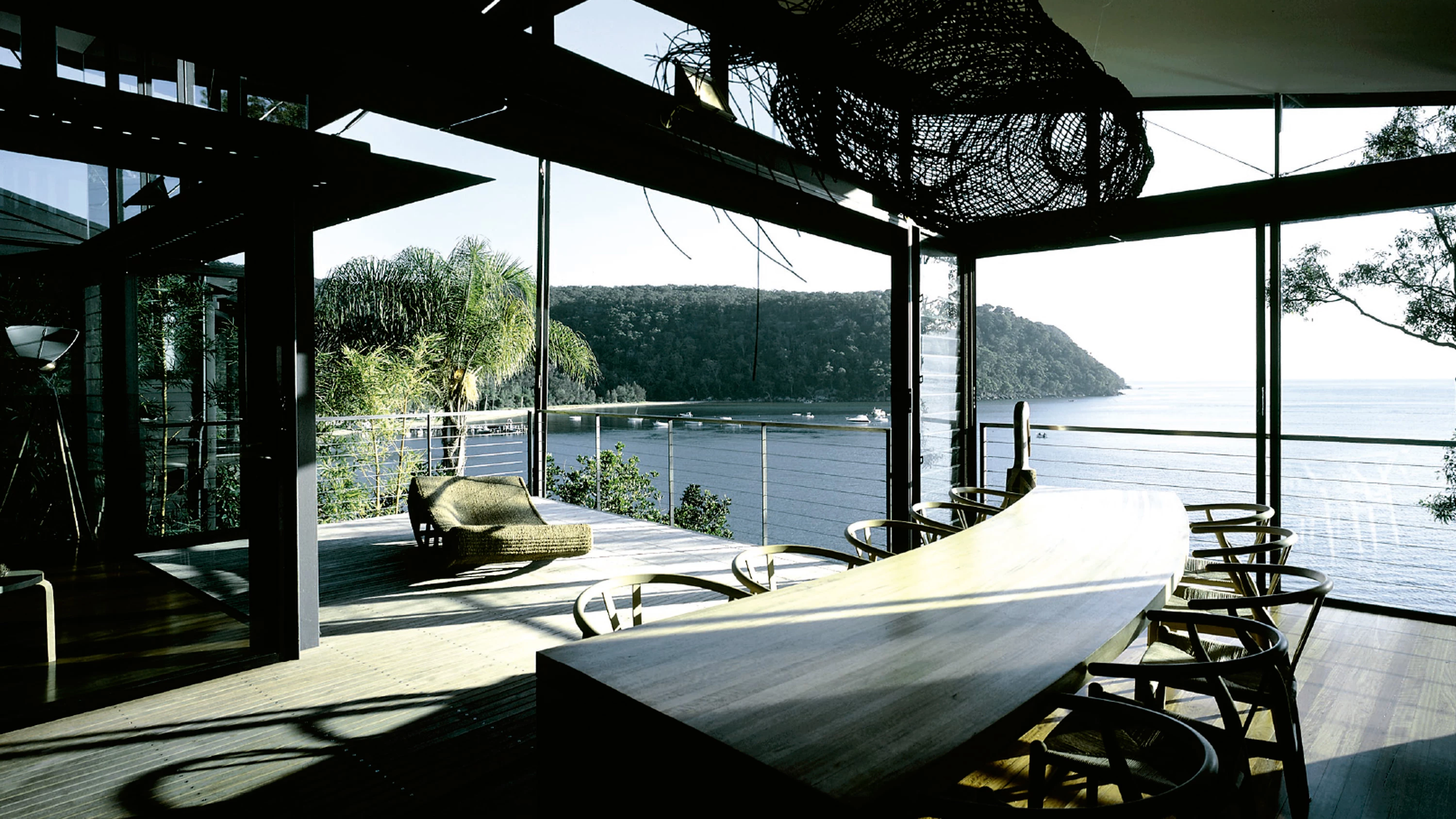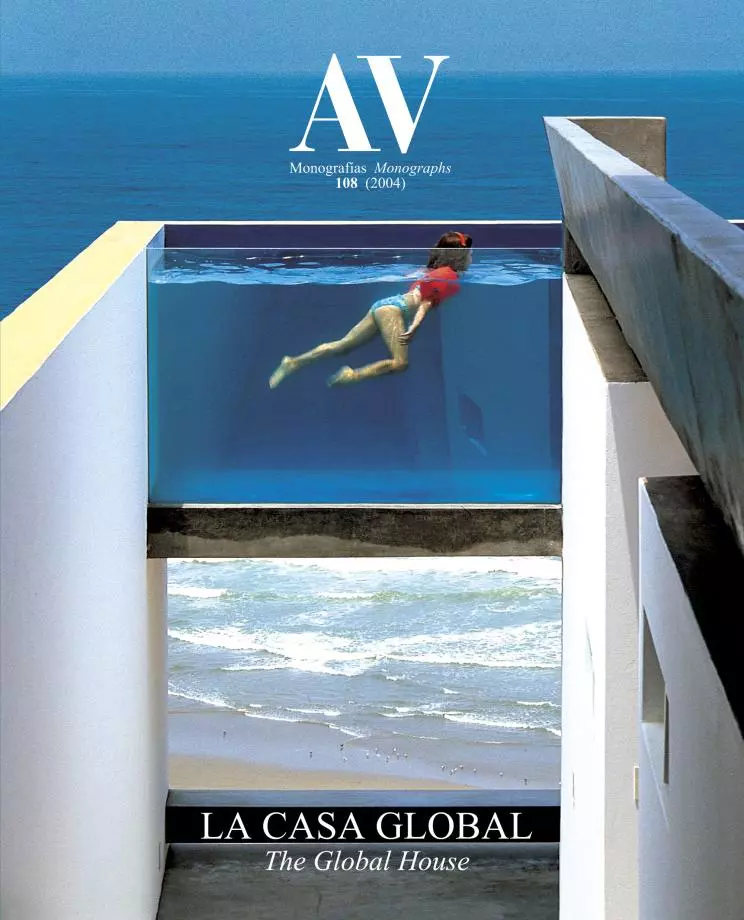James-Robertson House, Pittwater
Robert Brown- Type House Housing
- Date 2004
- Country Australia
- Photograph Anthony Browell
North of Sydney, the peninsula of Palm Beach welcomes a large number of tourists from the city who are attracted by the extensive beaches. Opposite the coastline lies the small community of Great Mackeral Beach, which is reached by a ferry that crosses the bay. Its most important structure is a timber jetty which also performs as a town square and meeting place for the neighbors; behind it, small and faded beach houses from the fifties decade line up on the sand. As backdrop, and on the last stretch of the foothills of Ku-ring-gai Chase National Park, newer and larger single-family dwellings in light colors stand out in the distance. Among them, but drawn further back into the bush, sits the James- Robertson house, a dwelling split into two separate pavilions whose dark tones partially conceal it in the woods.
The two pieces – which were even four during early design stages – share the deep slope of the terrain with an ancient spreading fig, separated from one another by sixteen meters. This intermediate space integrates the domestic program for a couple that decided to settle here permanently. The lower pavilion is for daytime use, with a kitchen/dining zone and a living area over a study space, a bathroom and a guest bedroom. The upper pavilion is smaller and houses the master bedroom and a laundry room underneath it. This subdivision of the spaces into freestanding pieces is repeated in the lower pavilion, which places the living and dining area in separate glass boxes, so that the breezeway is the natural way to go from one pavilion to the other, while also performing as an external area of access (with magnificent offshore views) to the whole dwelling. The two pavilions are connected by a zigzagging path which goes all the way down to the beach. A small service elevator allows to move heavy volumes.
Although the client expressed his desire to build a light construction in tune with the surrounding landscape, carrying it to term was not easy. Some elements had to be moved by helicopter, and to support the lower pavilion it was necessary to construct an artificial platform with sandstone. After guaranteeing its stability, the building combines simple elements and materials to integrate it with its environment: black steel frames, glass louvres, sloping copper roofs, wooden footpaths and the total absence of doors or obstacles define a dwelling which reminds of a tent in the woods... [+]
Cliente Client
Dougal James-Robertson
Arquitecto Architect
R. Brown, Dawson Brown Architecture
Colaboradores Collaborators
A. Cook, H. Álvarez; F. Gatewood (aparejador quantity surveyor); C. Mort (paisajismo landscape); C. Casey, H. Álvarez (muebles furniture)
Consultores Consultants
K. Murtagh, Murtagh Bond (ingeniería mechanical engineering)
Contratista Contractor
J. Fielding, M. Loader, Bellevarde Constructions
Fotos Photos
Anthony Browell; P. Bingham Hall







