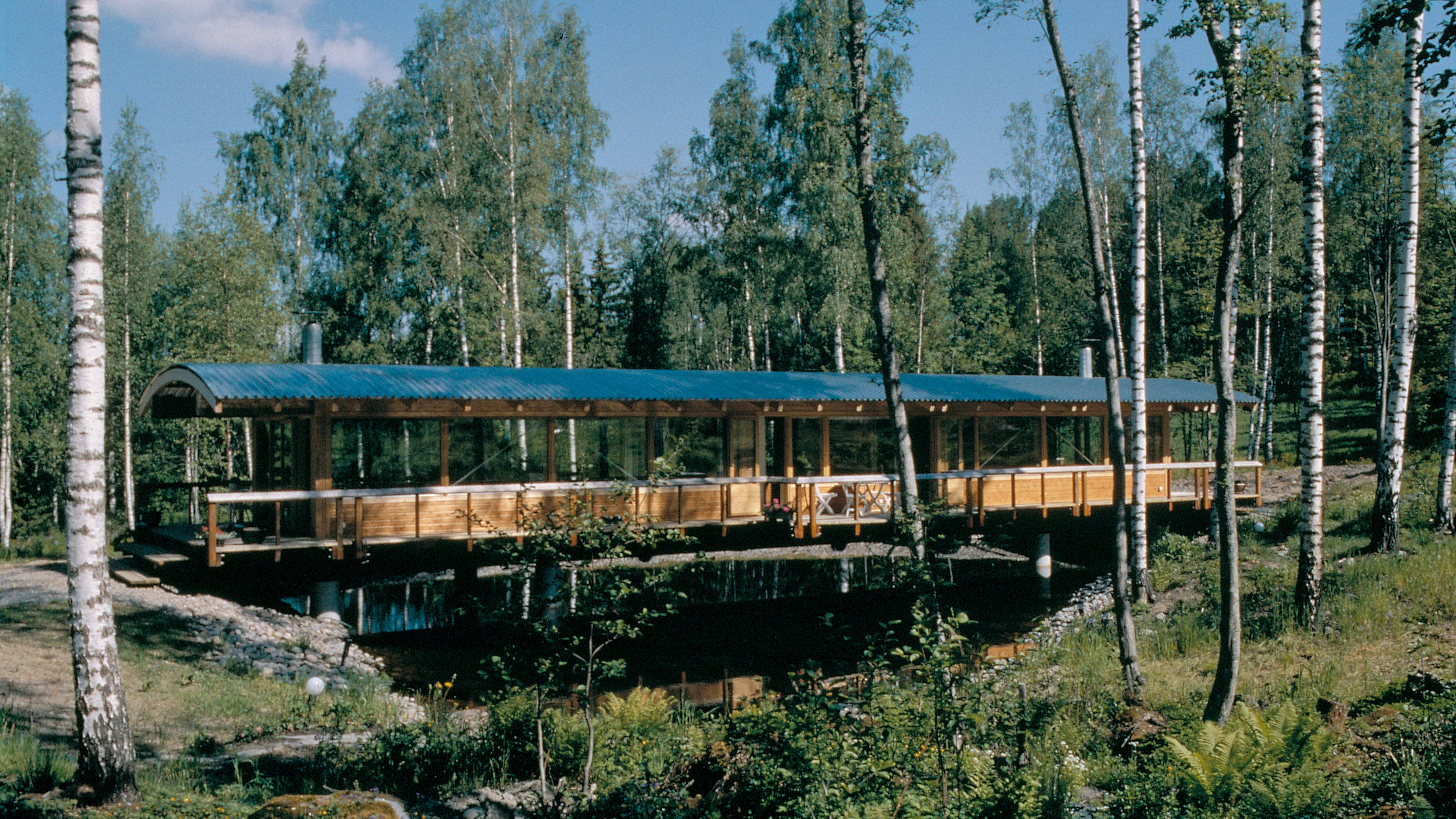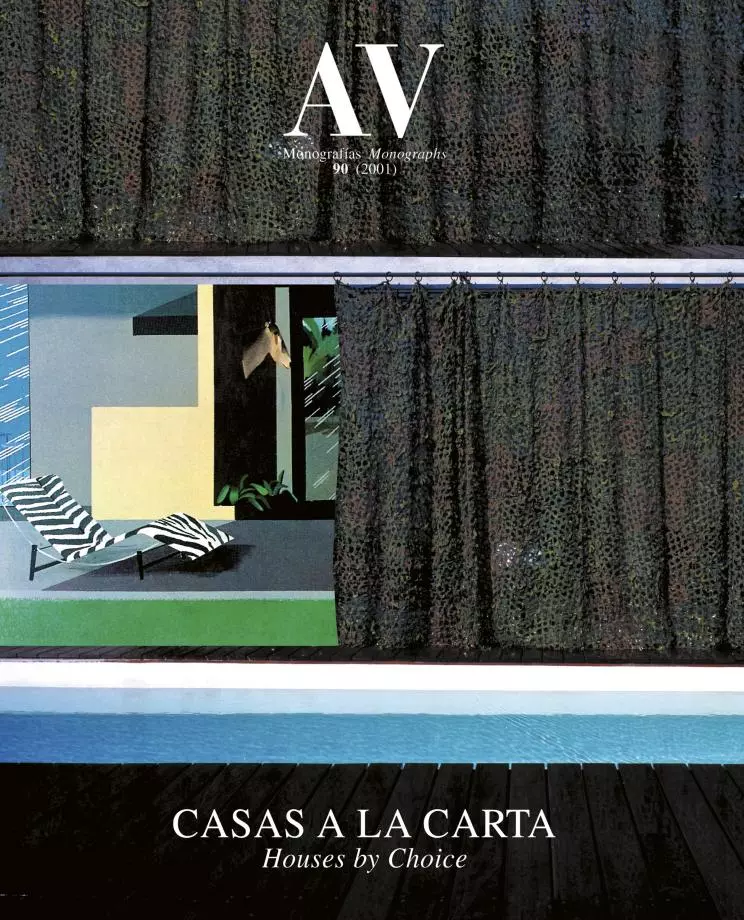Puente Soivio, Vammala
Jukka Siren- Type Housing House
- Material Wood Corrugated sheet
- City Vammala
- Country Finland
- Photograph Lars Hallén
A stream divides into two almost equal halves the plot in the outskirts of Vammala where a Finnish couple decided to build their home. Since the owners – a language teacher and an expert in marine biology – found that either of the two shores of the river banks were appropriate to locate the dwelling, the architect decided to build a bridge between the two shores and raise on top a pavilion that would overlook both the river and the woods. The memories of a Roman bridge located in Spain brought in an Iberian root – Puente Soivio – the name of this genuinely Finnish house.
The building is thereby a continuous space which more than a Roman bridge, is reminiscent of other European examples of covered paths as that of Lucerne or the one Palladio carried out in Bassano. Beneath its continuous roof – with hardly any barriers – lie the living room, the kitchen-dining room, the main bedroom, the bathroom and sauna and, finally, a guestroom in the more private end of the house. The warm core of the house – the sauna – coincides approximately with the center of the pool where the river widens, in such a way that after the steam bath it is possible to dive into the water simply by jumping from the terrace. Per the husband’s express wish, who due to his profession had closely studied the life of fish in the Baltic Sea, the brook was restocked with salmon, transforming the house into a sort of fishing seafront. Since every room has windows on both facades, when inside, one has the sensation of inhabiting a boat, with reflections from the water cast on the ceilings.
The estate’s thick vegetation made it possible to fell the trees and use them in the construction of the house. After the necessary squaring and cutting, they were devoted to build the joists and cladding of floor and walls. Instead, the load-bearing roof structure – a cylinder fragment of extended curvature – was carried out with laminated wood elements. Only the foundation laying – based on concrete cylinders emerging from the water – and the roof – made of corrugated sheet plates – are originated in other manufacturing centers and are brought in as foreign bodies among the autochthonous materials. A mixture of linseed oil and tar floods every part of the construction to protect it from insects and the harsh winter; quite different conditions to those of the warm Mediterranean weather that the villa’s name tries to evoke...[+]
Clientes Clients
Leena & Antti Soivio
Arquitecto Architect
Jukka Siren
Colaborador Collaborator
Arto Hujanen
Consultor Consultant
Erkki Juva (estructura structure)
Contratista Contractor
Markku Huttunen
Fotos Photos
Lars Hallén







