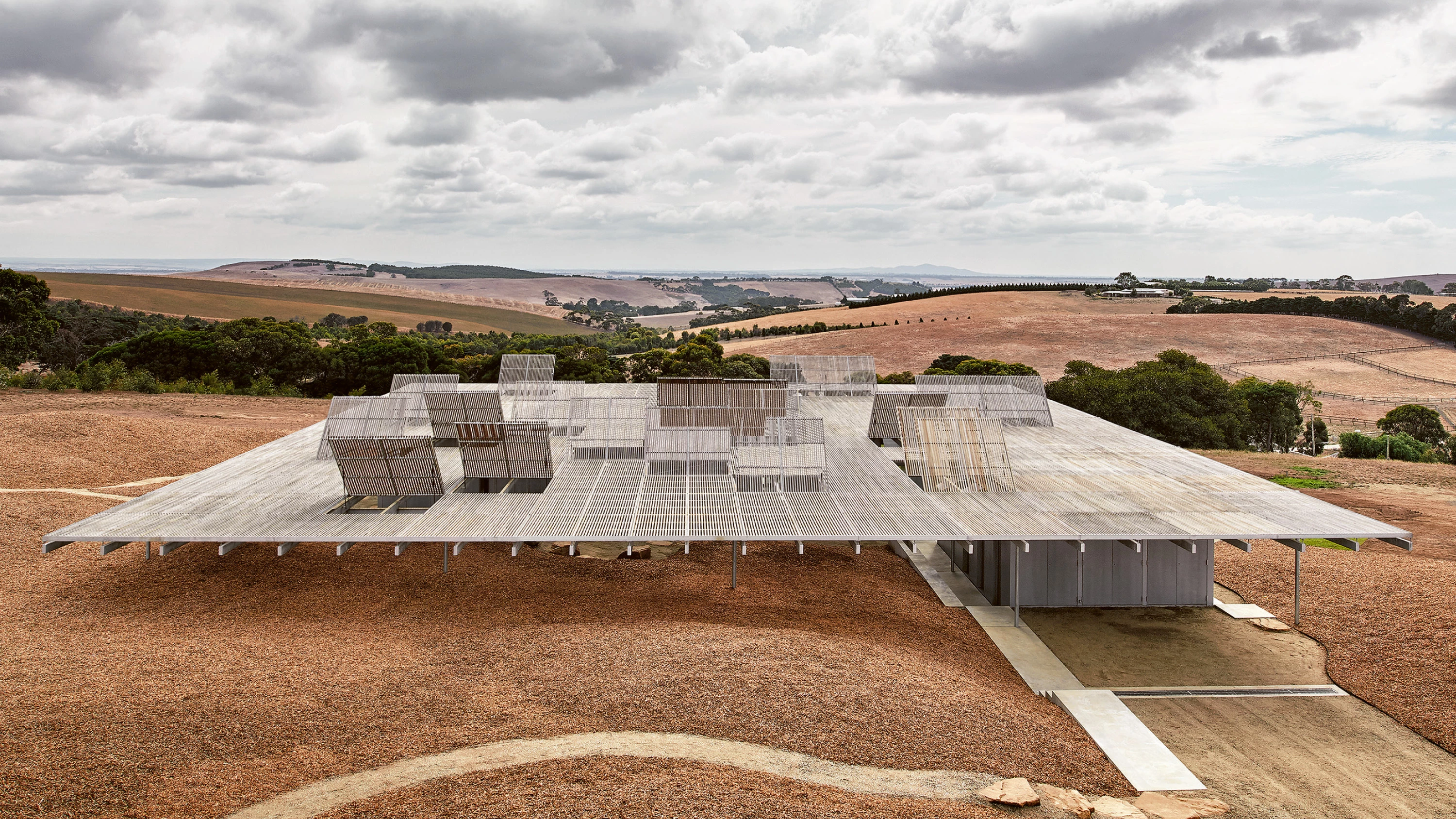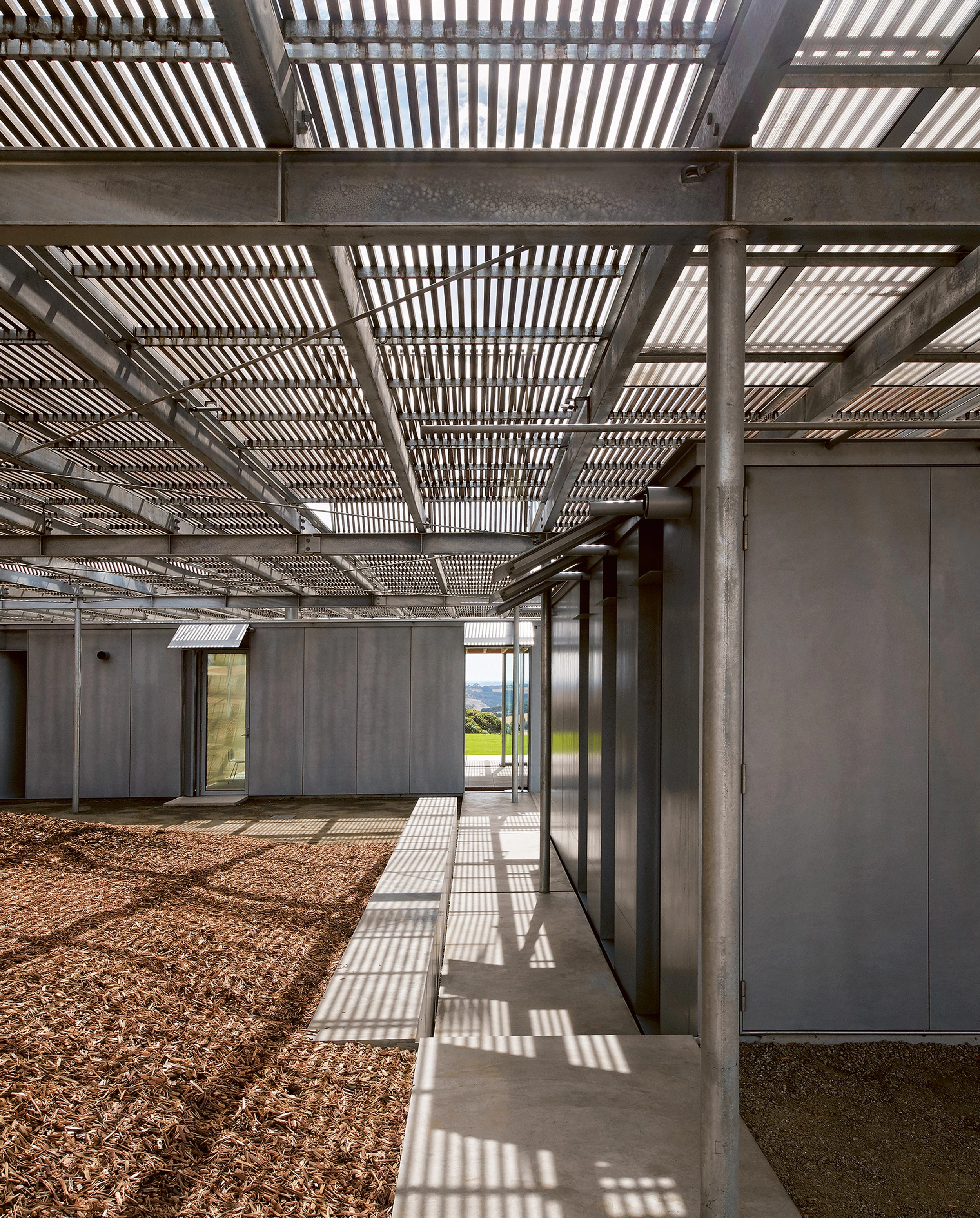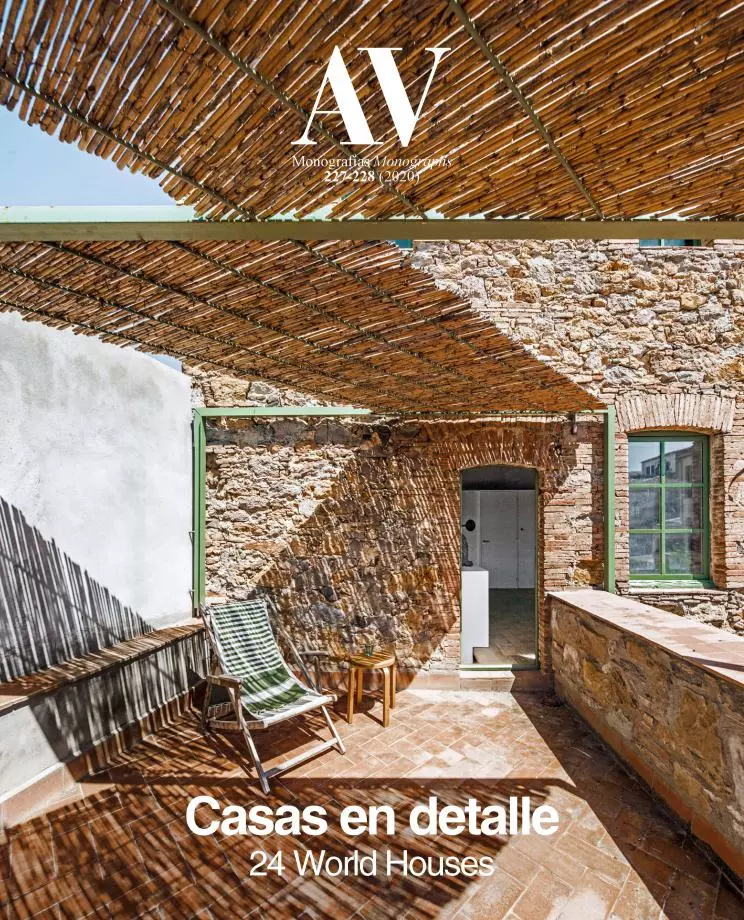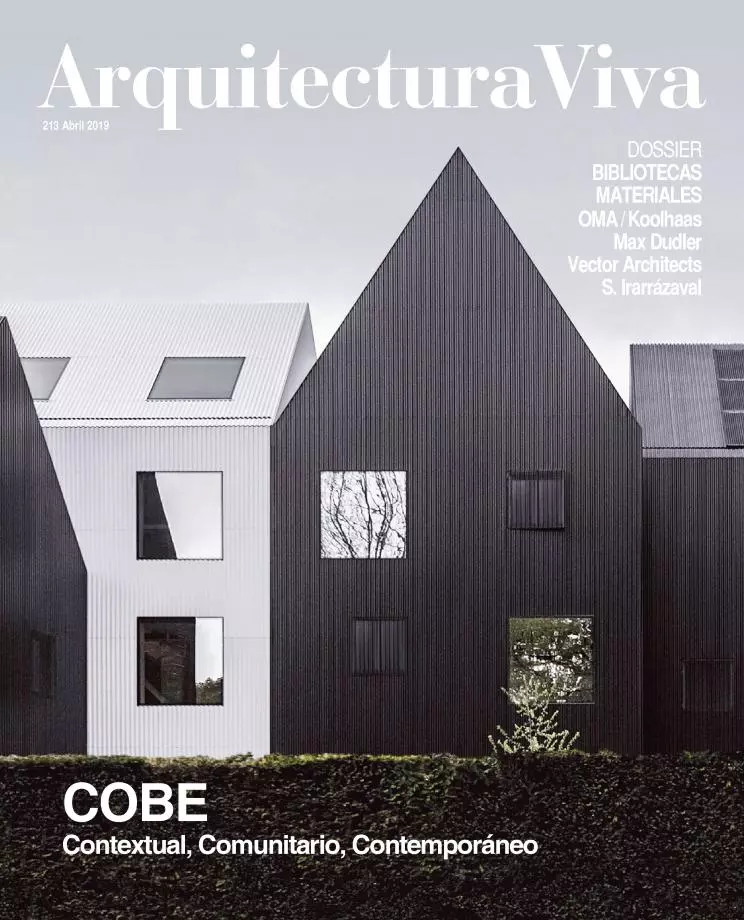House in the Hills, Barrabool
Sean Godsell- Type House Housing
- Material Metal mesh Metal
- Date 2018
- Country Australia
- Photograph Earl Carter
The site of the residence slightly slopes in both a northward and southward direction. A cyprus pine grove acts as a windbreaker, providing protection against the Australian region’s prevailing southwesterly winds. A 30x30-meter parasol, a light metal structure covered with wooden louvers, shelters the dwelling from excessive solar radiation. Under and around a large courtyard, two parallelepipeds forming an L accommodate the domestic program. The north-facing main pavilion and its patio are shielded from the winds through the manipulation of the landscape’s natural inclination. The parasol, besides protecting the living spaces from the sun, makes it possible to form different spatial situations through a series of operable openings, which have the effect of transforming a static space into a dynamic one while giving the roof a changing sculptural nature.
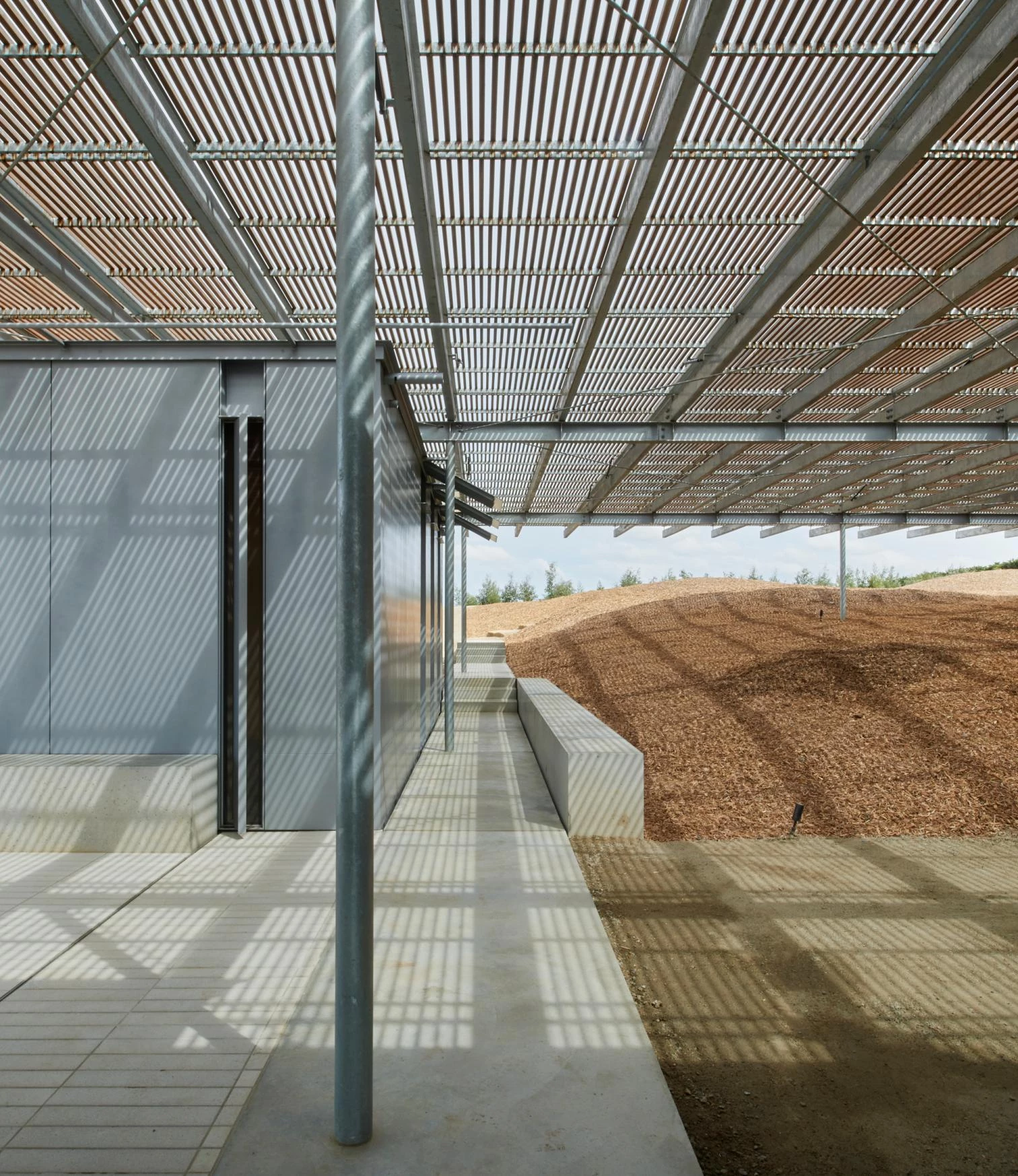
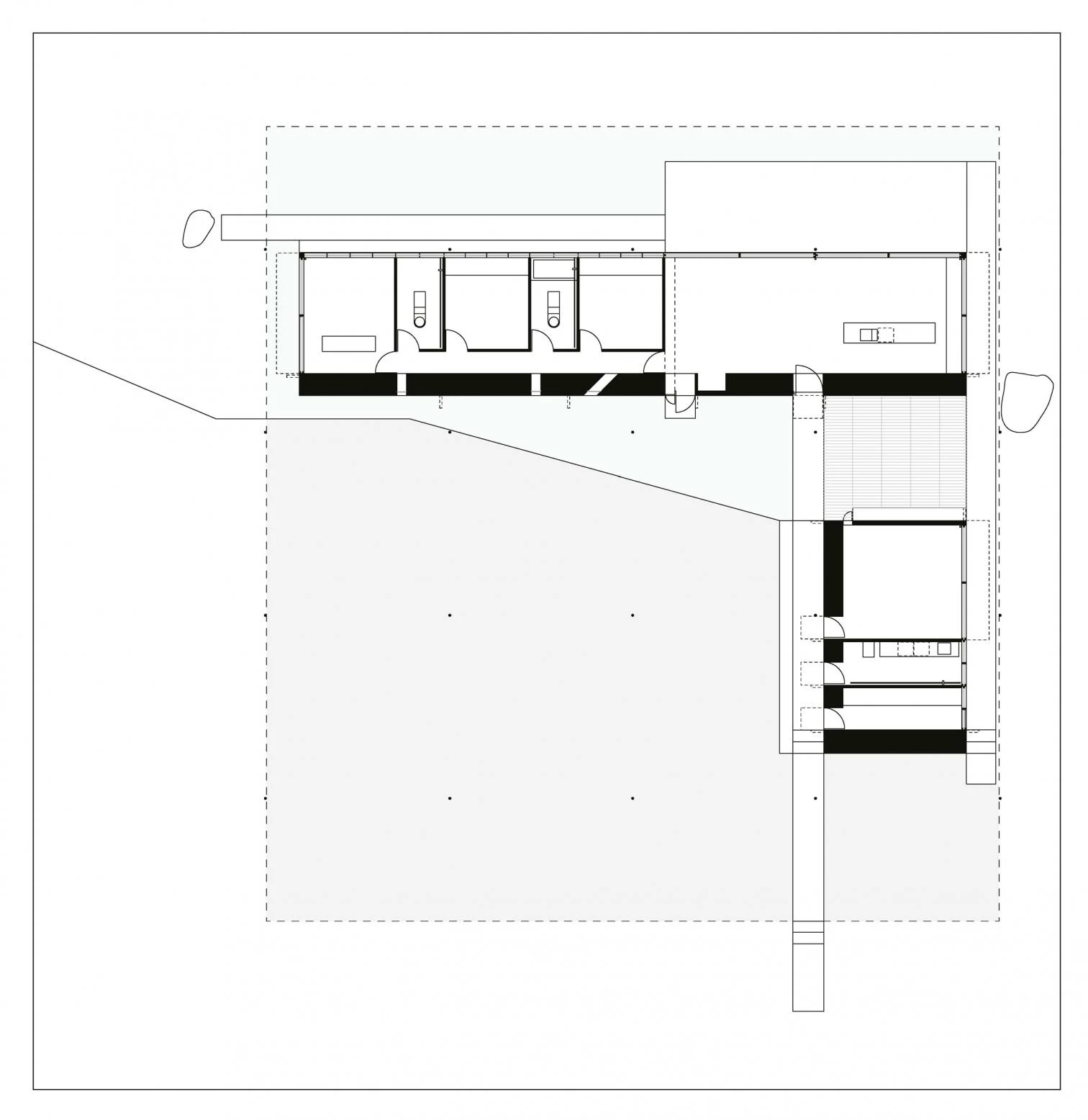
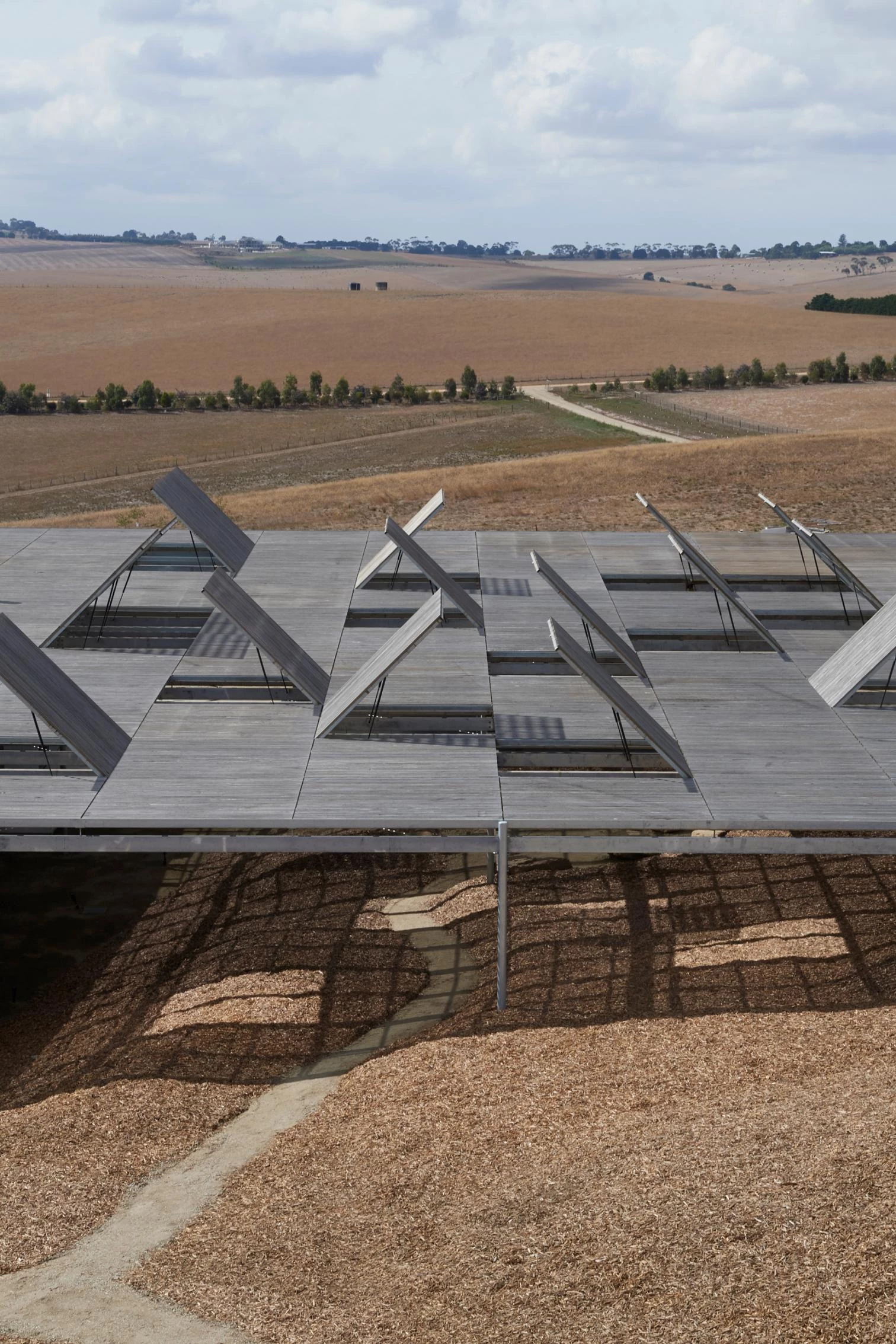
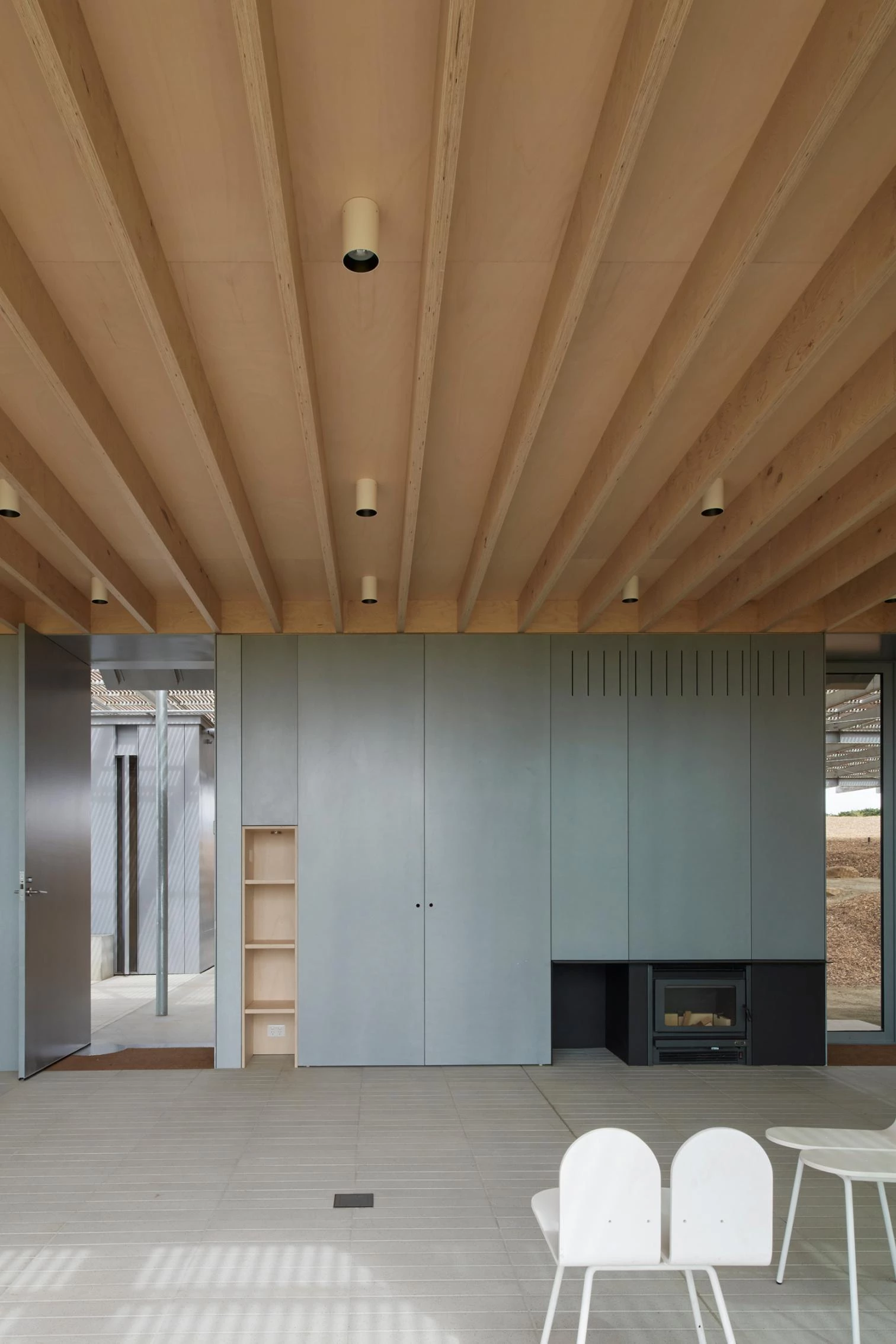
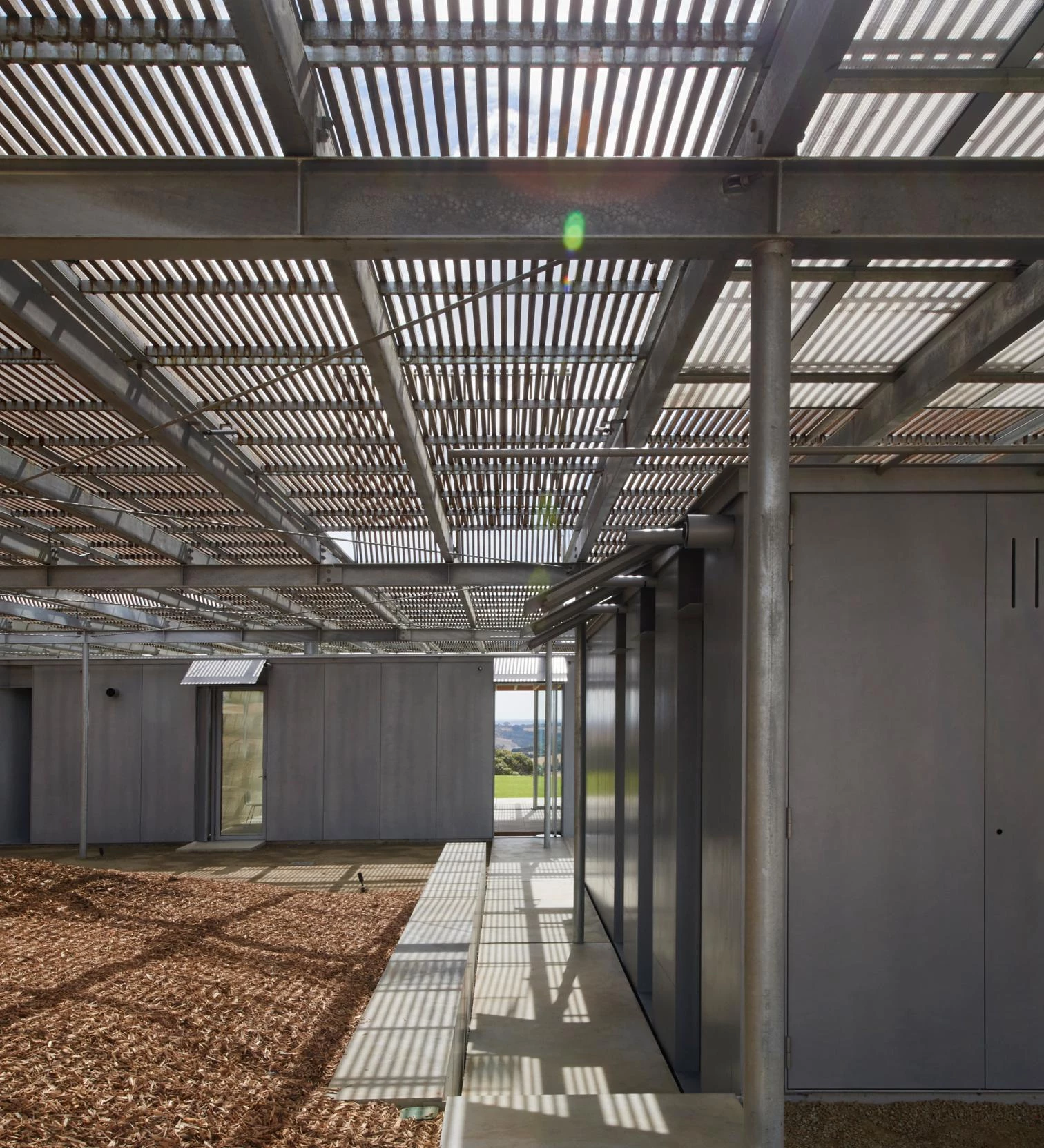
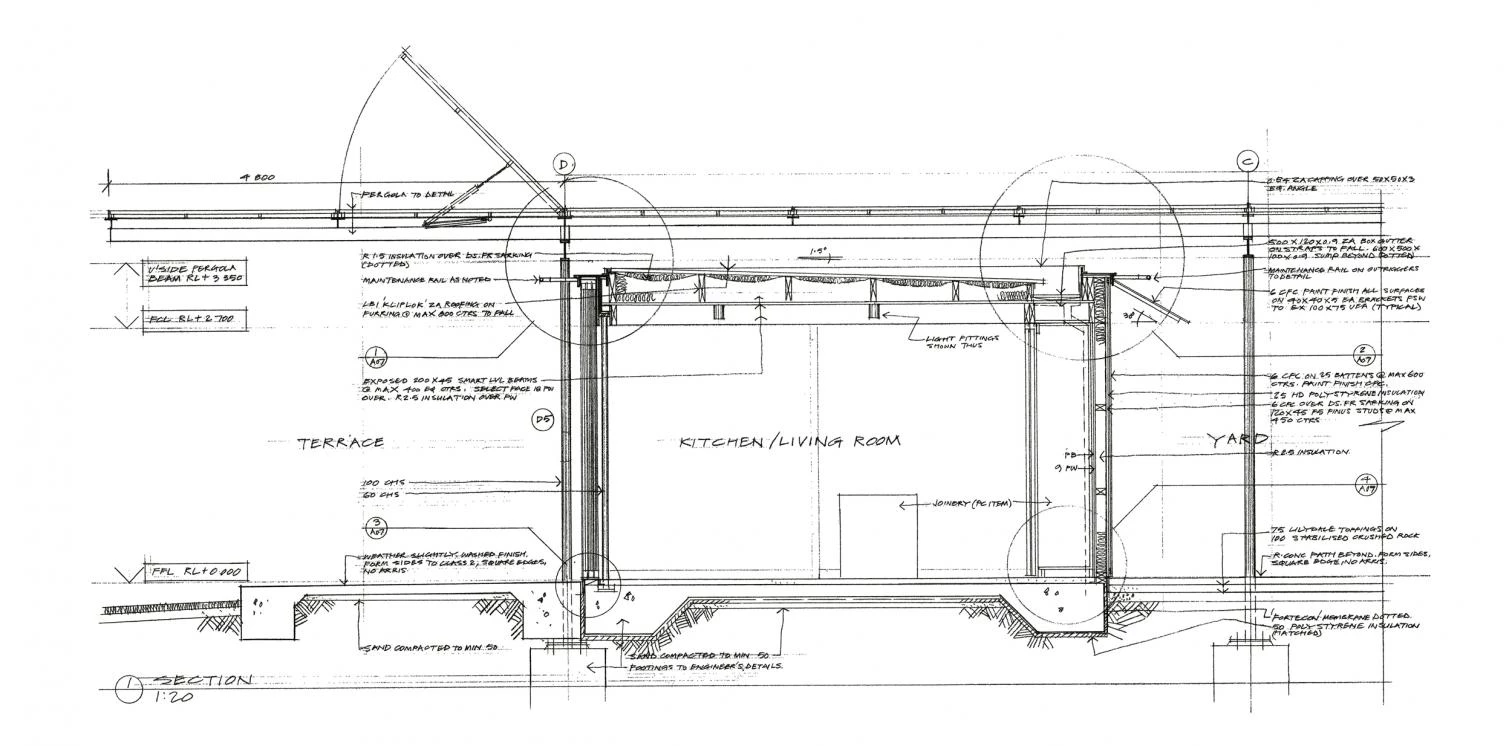
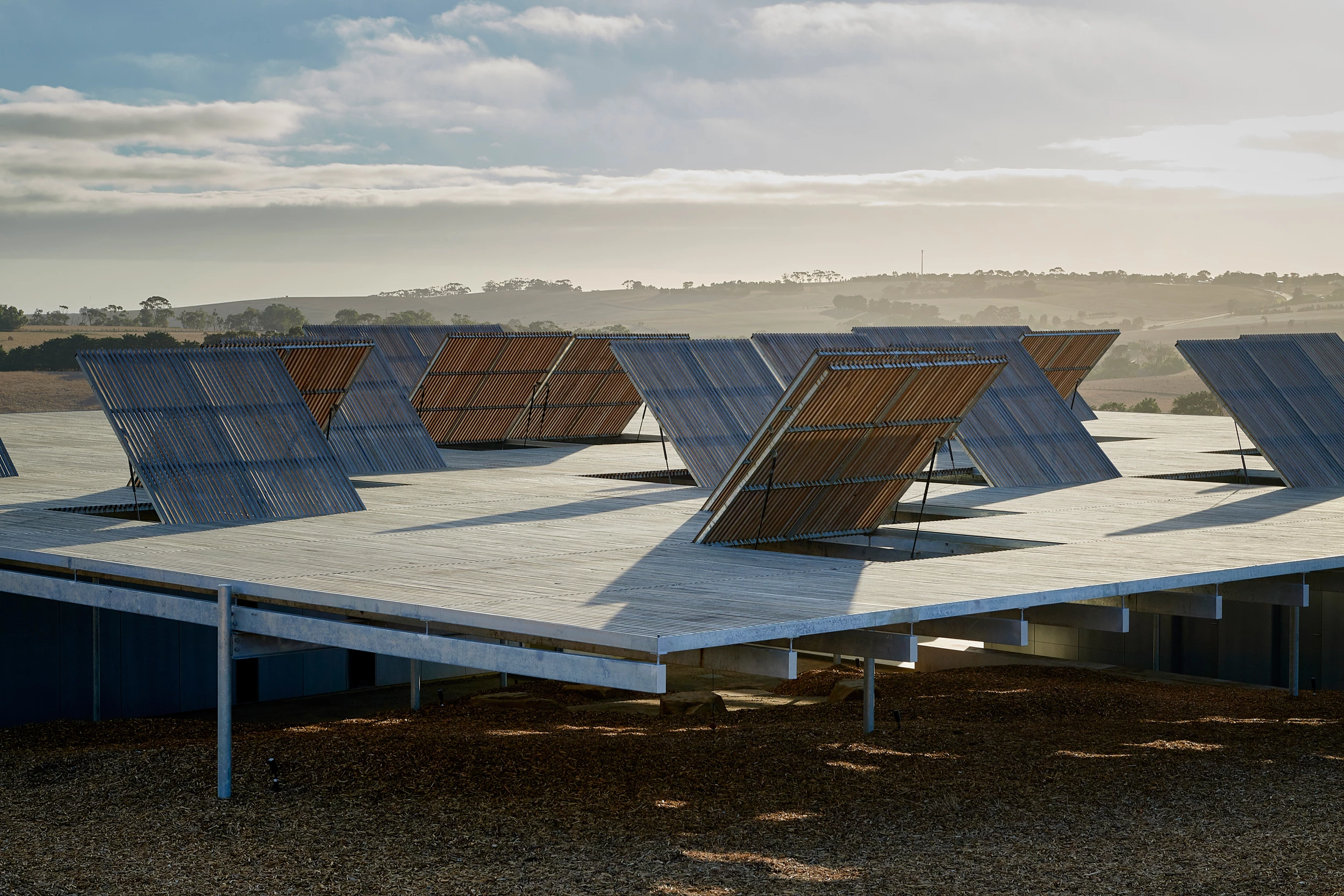
Obra Work
House in the Hills
Arquitectos Architects
Sean Godsell Architects, Sean Godsell (encargado principal in charge); Hayley Franklin (equipo team)
Consultores Consultants
Perrett Simpson (estructura structure); Sean Godsell Architects (diseño de interior interior designer); Sean Godsell Architects / Eckersley Garden Architecture (paisajista landscape); Nelson McDermott (topógrafo building surveyor); Greensphere consulting (consultor ESD ESD consultant); Plancost Australia (mediciones quantity surveyor); Poulsen Builders (contratista contractor)
Fotos Photos
Earl Carter

