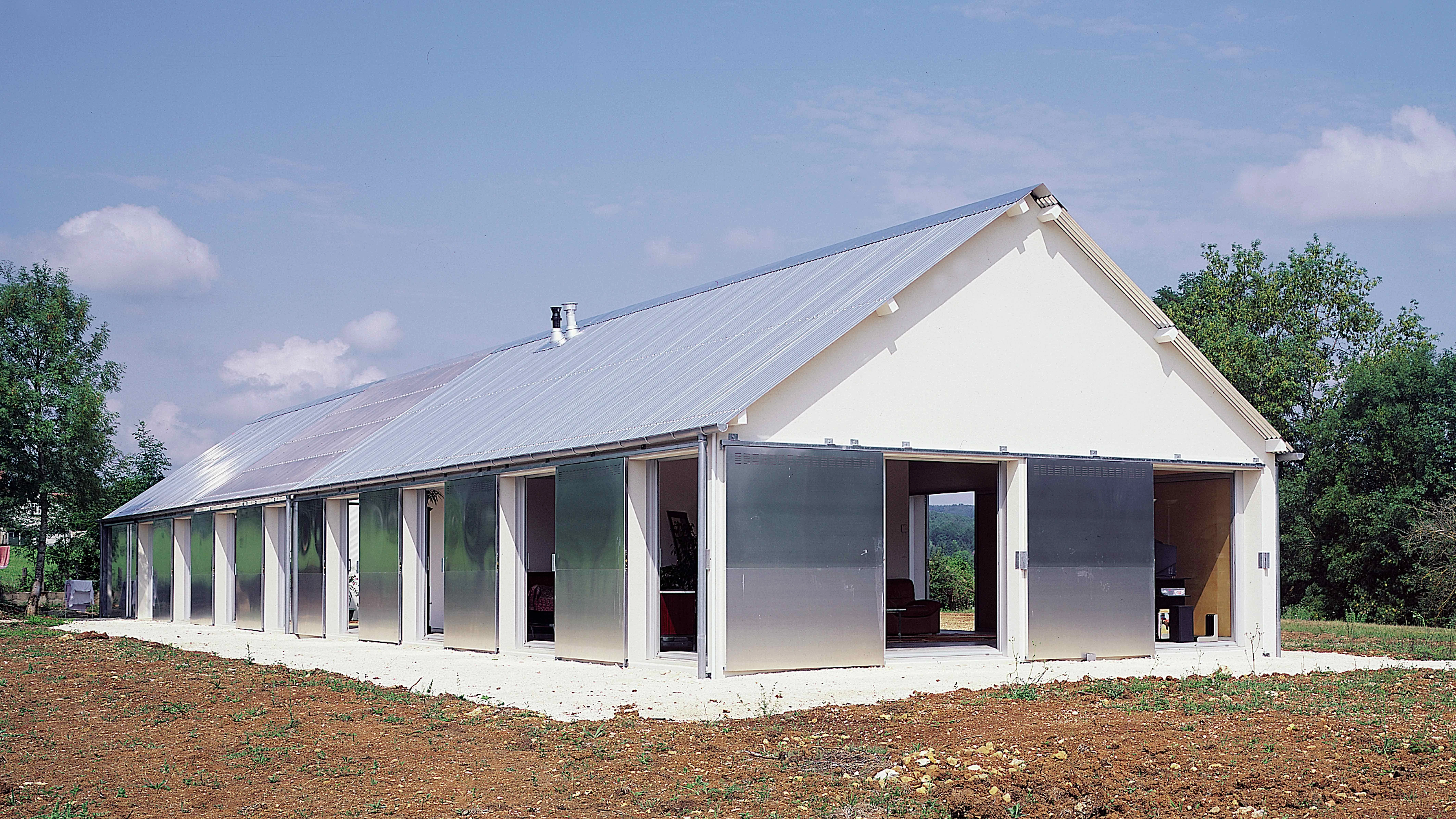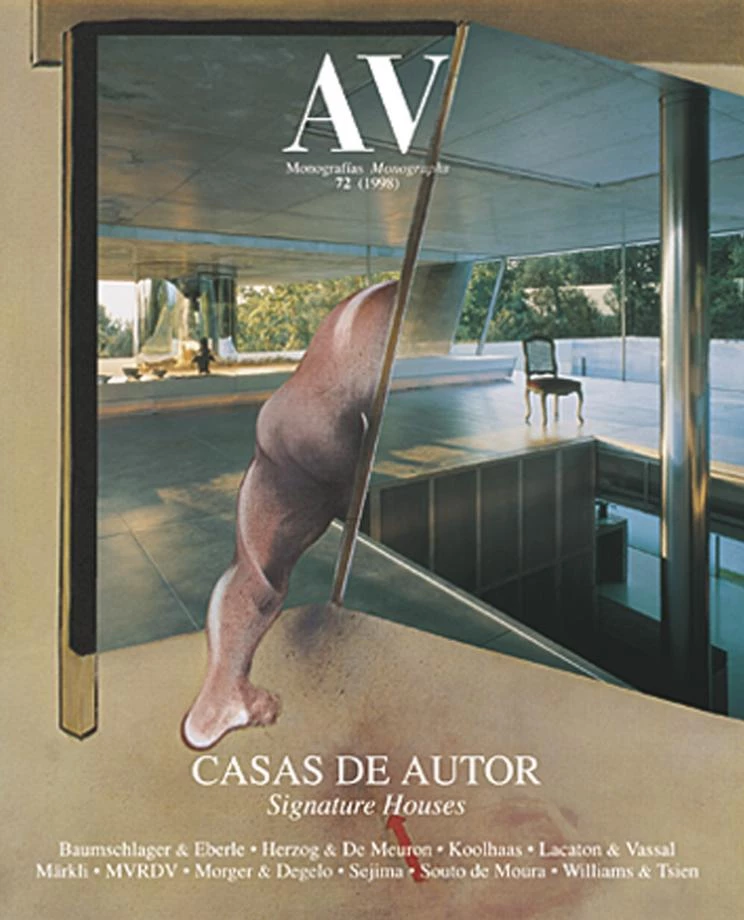House, Dordogne
Lacaton & Vassal- Type Housing House
- Material Wood Aluminum Corrugated sheet Plastic Polycarbonate
- Date 1997
- City Dordoña
- Country France
- Photograph Philippe Ruault
This house is transparent in two ways: because it creates a direct relationship between inside and out and because it illustrates very clearly its aims. A long shed, on one level, with a pitched roof, it is placed quietly in the landscape without drawing attention to itself. Its orientation is north-south, marked by the situation of the trees and crops which surround it, to allow the best views and the optimum amount of sunshine. Treated as a container, with one uniform story and generous openings, it permits a floor plan made to measure for the inhabitants. The layout avoids arrangement in terms of day and night and is organised for its owner, a grandmother who is visited regularly by her grandchildren. There are two living areas joined by an intermediary space, like a greenhouse, which is neither heated nor air conditioned but provides a very pleasant meeting place on sunny winter days or summer nights. The regular distribution of the windows and doors creates a fluid, comfortable space. As the architects themselves say, “Our objective is not to make hermetically sealed boxes where the occupants would have uniform visual, tactile and temperature sensations. We want to express different sensory things using pragmatic and intuitive solutions capitalizing on the technical knowledge of our trade.”
The materials used have aquired a new capacity for expression in this work. Standard materials of low technology and accessible cost were used, as can be appreciated from the configuration of the facade. Its base, a wall of rendered mortar blocks on the outside with a strengthened isolated interior, is a classic of French constructivism.
The difference is in the treatment of the inside – wooden panels – and, above all, in the joineries of the large indoor sliding windows and outside aluminum shutters. Two continuous guidelines, one interior and one exterior, allow both systems to move, creating almost a single sliding window. All the openings have the same dimensions, 185 x 210 centimetres, exactly the same as the parameter sections, which provide a surprising sensation of mobility for a facade so considerably weighty. Each side of the roof is formed by a single plaque of corrugated aluminum, which is fixed on wooden beams and re-covered on the outside with plywood and interior insulation. In the greenhouse area a polycarbonate alveolar was used...[+]
Arquitectos Architects
Anne Lacaton, Jean Philippe Vassal
Colaboradores Collaborators
S. Menaud, E. Delage
Consultores Consultants
Miroiterie 2000 (metalistería steelwork); Gerard Combeau (carpintería woodwork); Beneyrol (instalaciones mechanical engineering); Sols Charentais (solado de hormigón concrete floor)
Contratista Contractor
Brives Constructions
Fotos Photos
Philippe Ruault







