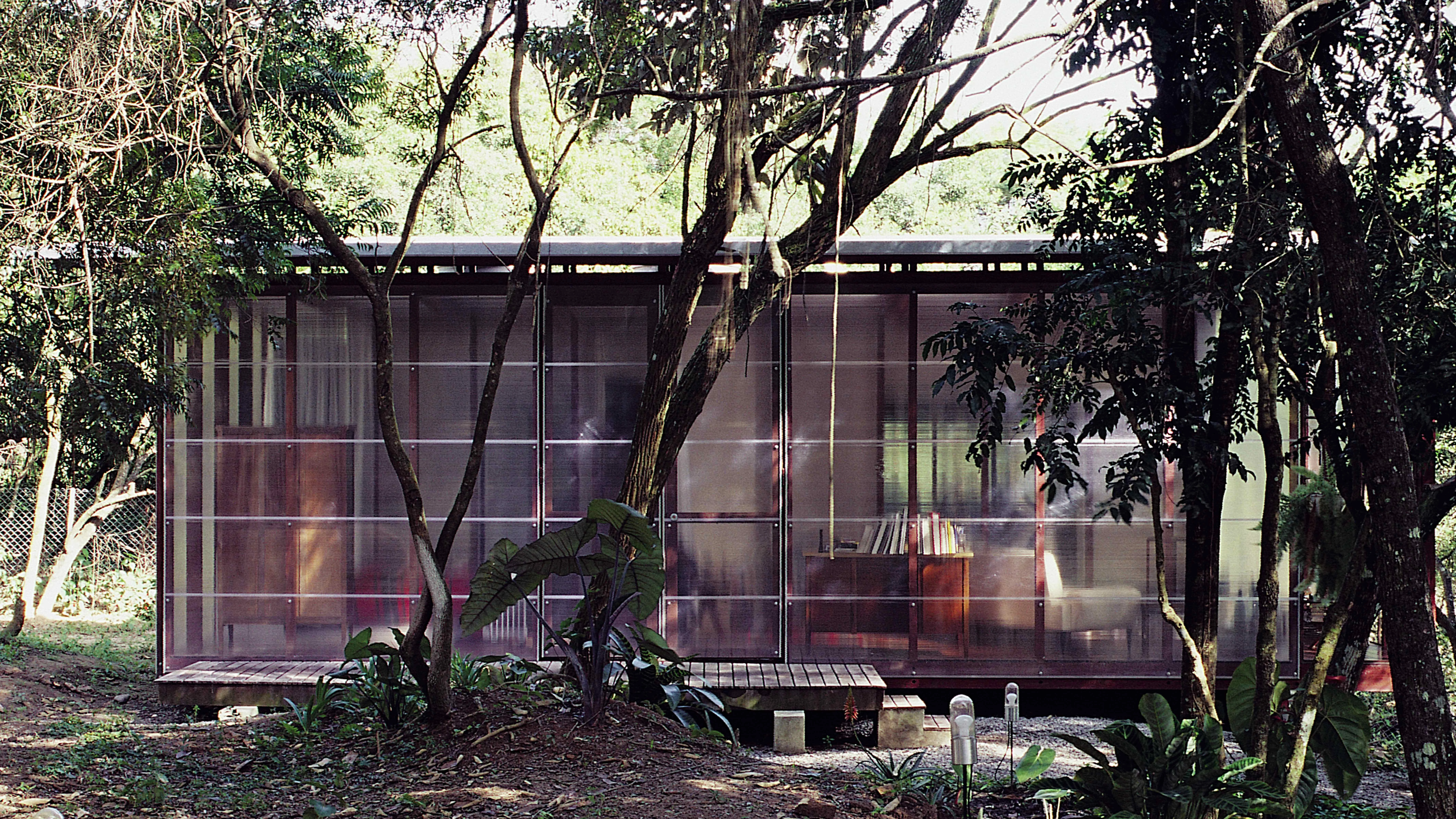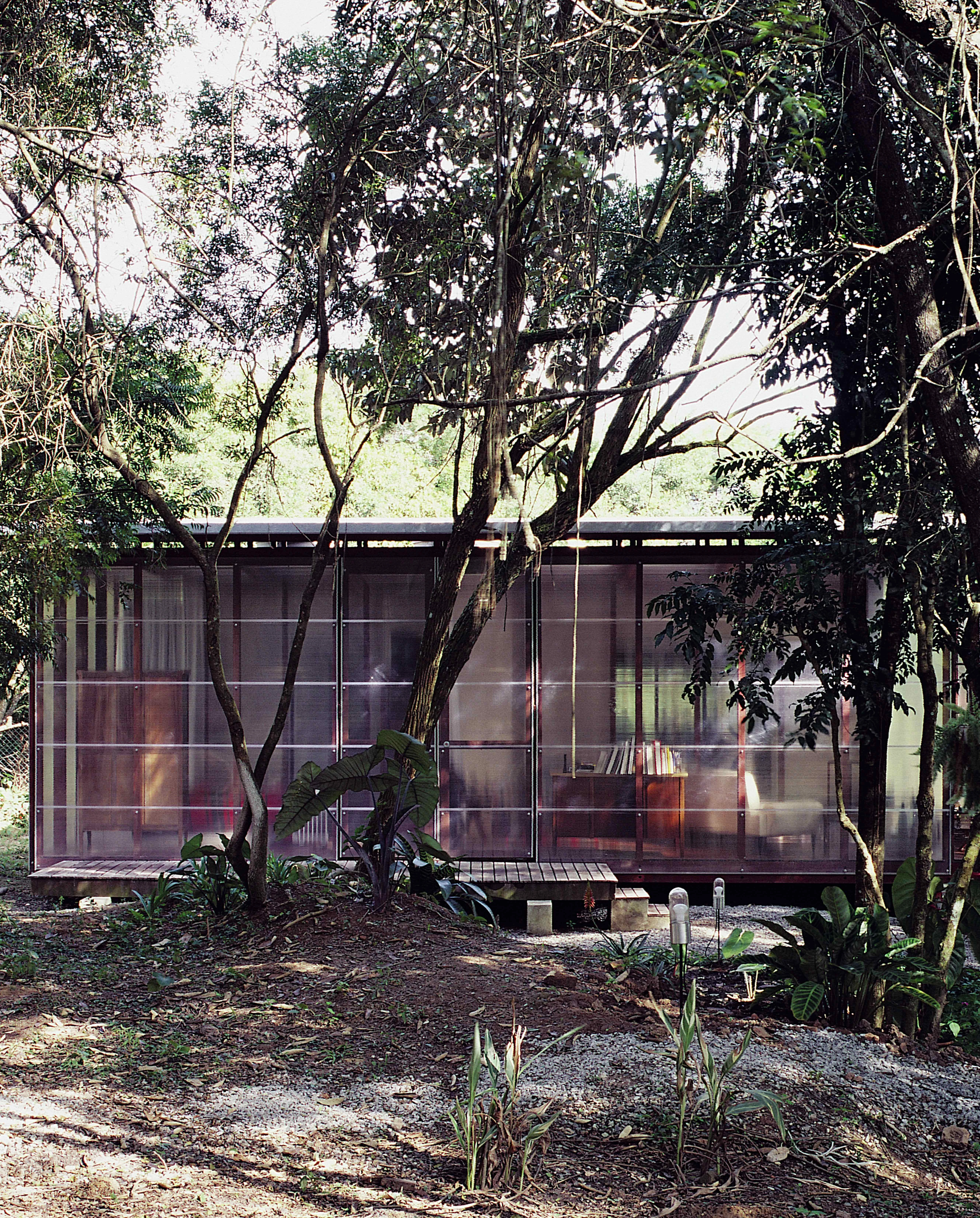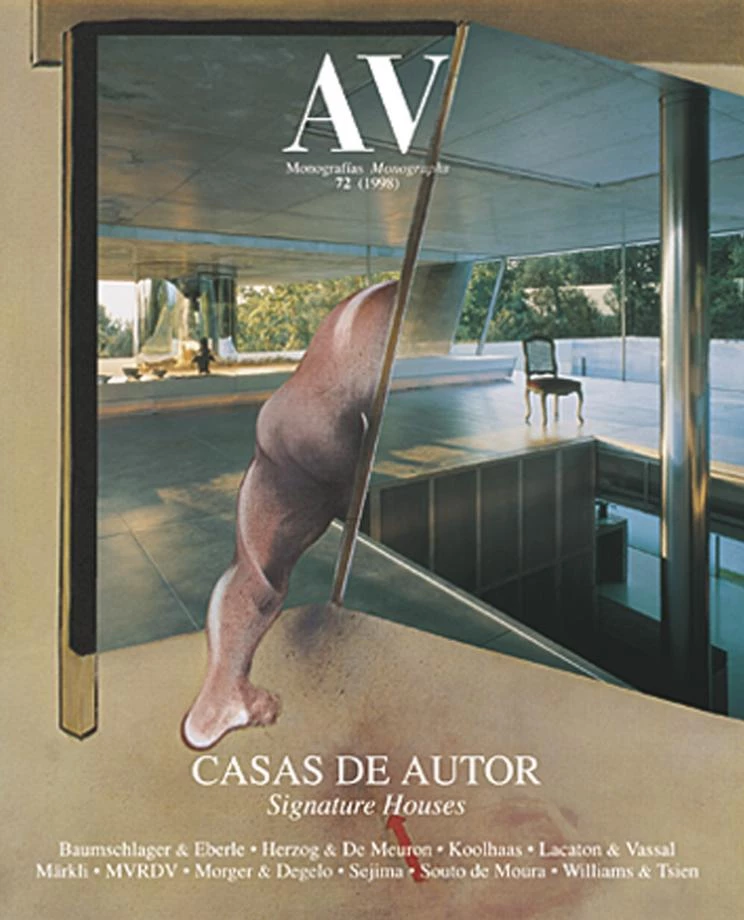House in São Paulo
Andrade Morettin Arquitetos- Type Housing House
- Material Wood Polycarbonate Corrugated sheet Plastic Metal
- Date 1997 - 1998
- City São Paulo
- Country Brazil
- Photograph Nelson Kon
With such a clarity of composition and theradicality and precision of the use of material and techniques this Brazilian house makes another type of statement. The two volumes have the Kahnian hallmark of contrasting materials between the served space and servant areas. The principle mass, a rectangle of 9.4 x 4 meters, is formed by a light framed structure made of jatobá wood with an exterior lamina of translucent polycarbonate alveolar, hung in horizontal strips and screwed on from the outside. The modular electricity network, which is underground, and a curtain that defines a dark, private area, are the two other details necessary to succincty complete the necessities of the space. The isotropy is only broken by the presence of one transparent window, which looks onto the magnificant views of a nearby lake, and creates a defined space among all this indefinition. On the outside the volume of wood with a translucid skin is elevated above the ground, as much for constructional reasons as for more formal ones, and appears to float on its supports. The corrugated metal sheets of the cladding are placed over the joints, adding to the appearance of weightlessness.
In juxtaposition, everything in the services volume is fixed and heavy. A wall of blocks of mortar, comes out of the ground and wraps two clearly defined spaces: an innovative kitchen and a conventional bathroom. The weightiness of the body provides the perfect opposition to the levity of the sitting room; the work surfaces of the kitchen and of the bathroom, the cupboards or the division of the shower, have all been achieved by integrating brickwork or concrete. The placing of the windows, decided by the peculiarity of each function, are also the antithesis of the character of the translucent enclosing wall. All the installations, except the electrical sockets in the sitting room, the chimneys and the drainpipes, are housed in this service body.
The geometrical precision, the rigor of the construction and the finetuned control of each technique defines this pavilion but could also, paradoxically, define its main limitations. Such a formulaic pattern carries the danger of being too rigid: the apparent radical liberty of the floor plan, which seems to answer the space perfectly, or the treatment of its facades, with only one possible view outside, could transform this house into a restrictive enclosure instead of a place where the inhabitants can excercise their freedom...[+]
Cliente Client
Paulo D’Alessandro, Domitília Coelho
Arquitectos Architects
Vinicius Andrade, Marcelo Morettin
Colaboradores Collaborators
J. G. da Silveira, J. E. Alves
Consultores Consultants
ITA: H. Olga (estructura structure)
Contratista Contractor
J. Francisco Chaves
Fotos Photos
Nelson Kon







