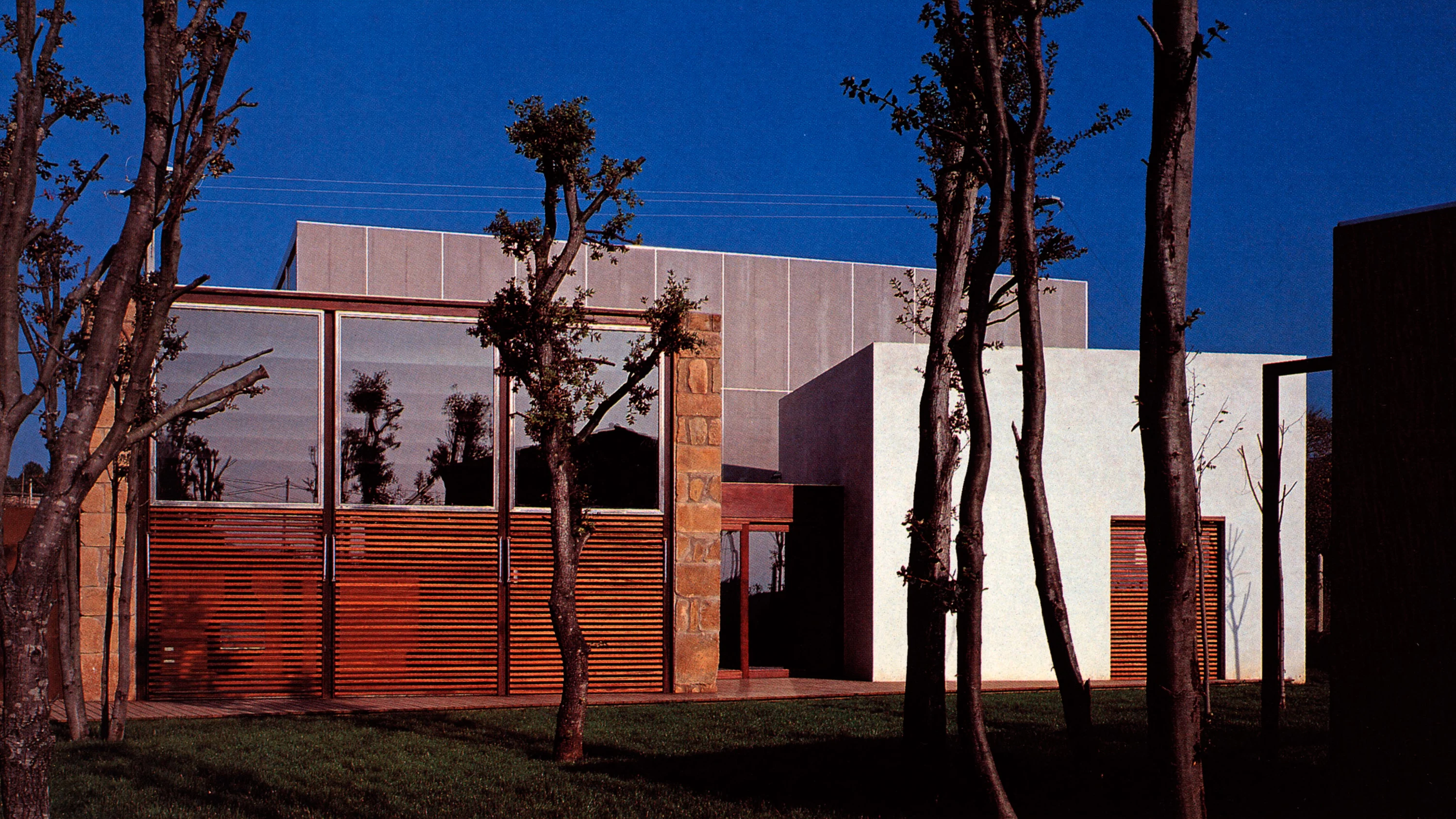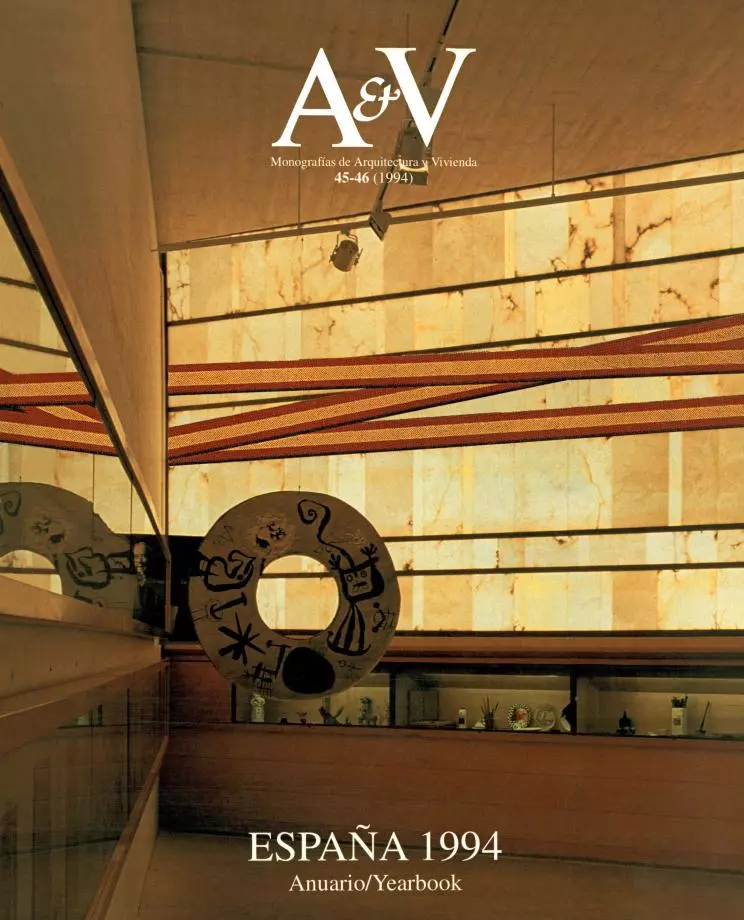House and Photo Studio, Llampaies
Carlos Ferrater Juan Guibernau- Type Housing House
- Date 1992 - 1993
- City Llampaies (Gerona)
- Country Spain
- Photograph Lluís Casals
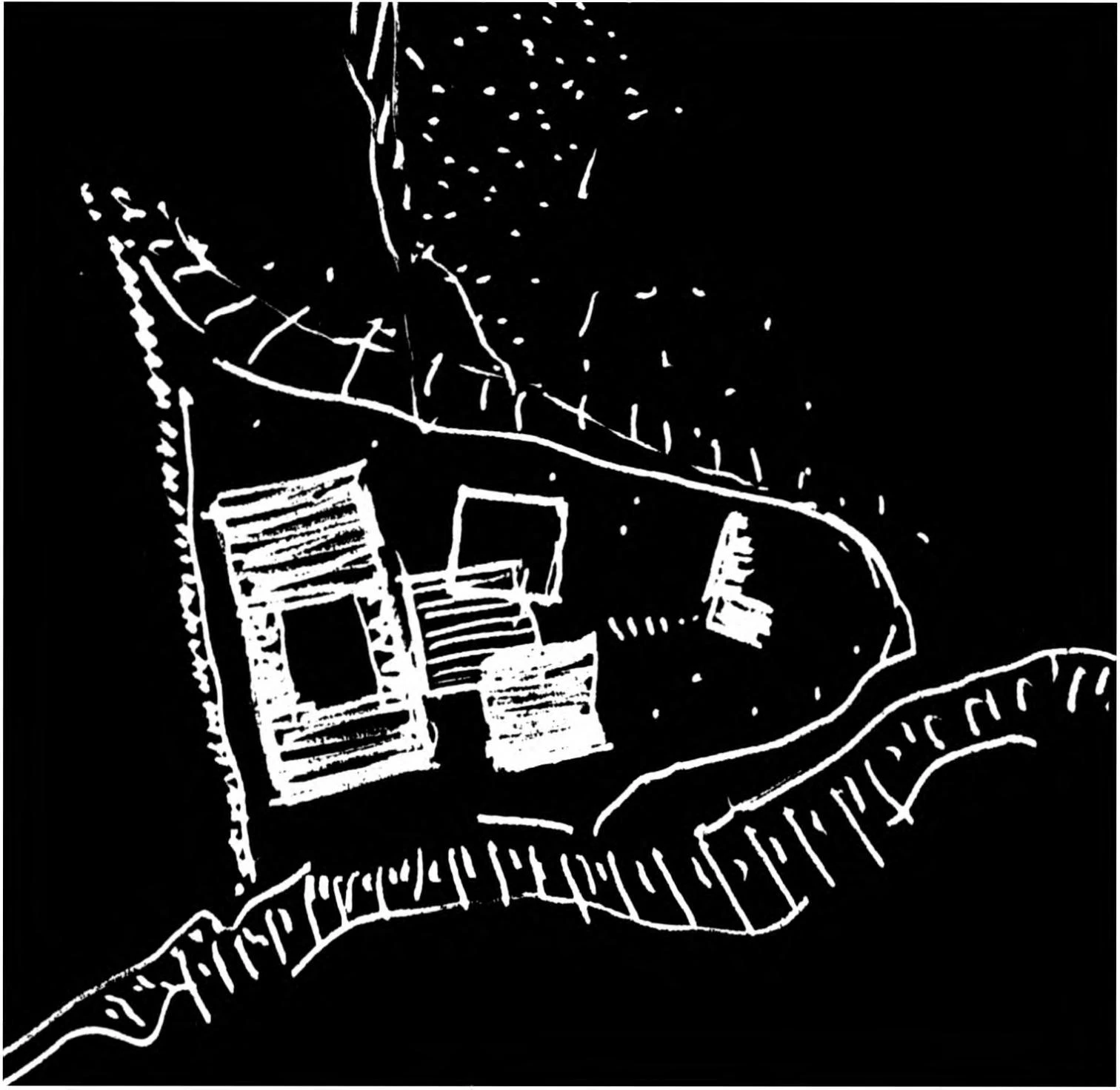
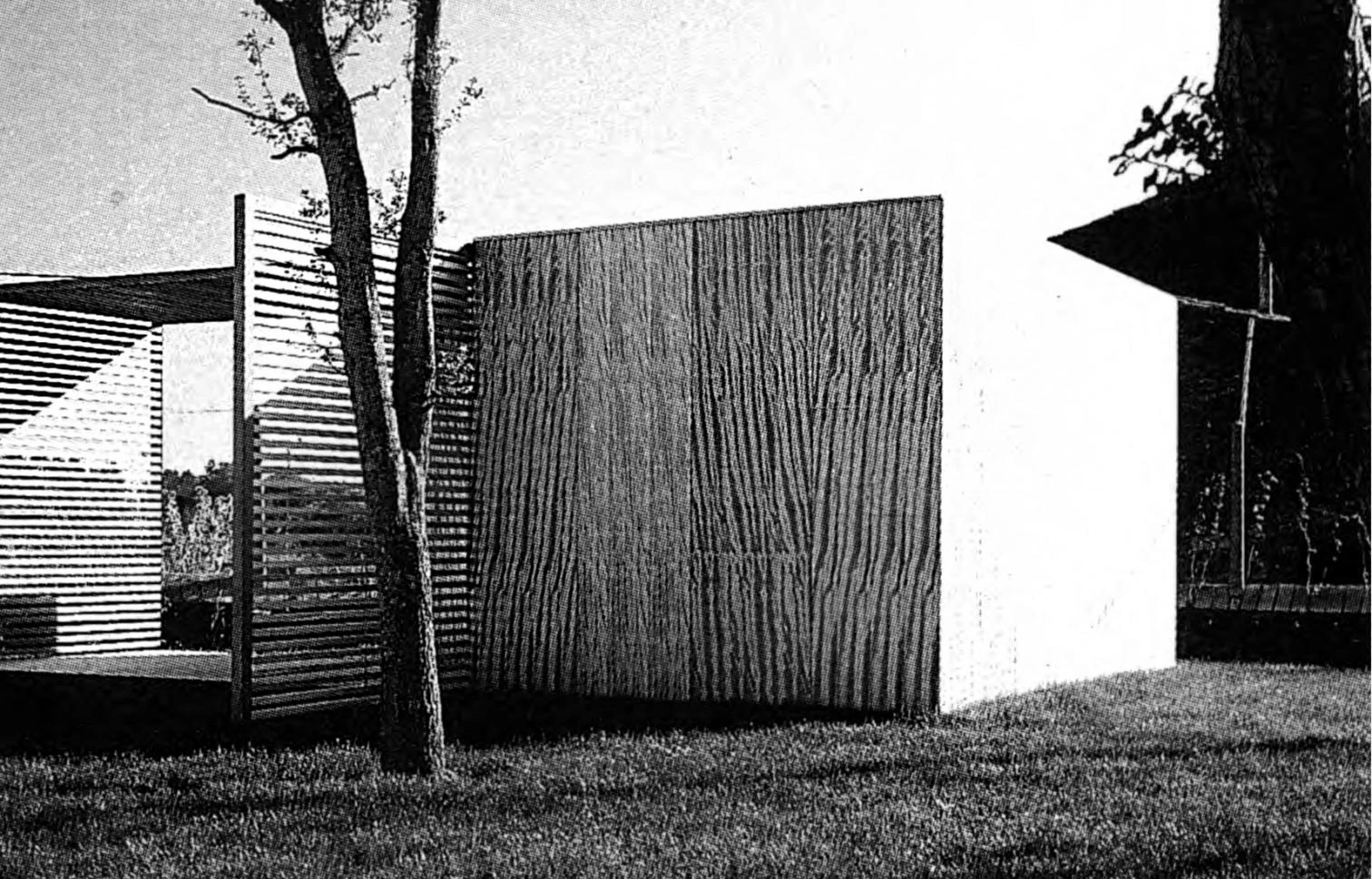
The site of this project for the residence and workshop o f a fashion photographer, the architect's brother, is located in Llampaies, a town in the Alto Ampurdan. It was originally a kind of threshing floor premise with a partly knocked down square-shaped barn, built in stone and facing south.
The old barn has become a living room and is connected to the bedroom area by a volume that contains the foyer and kitchen. The photographer's studio and guest house are conceived like independent pieces.
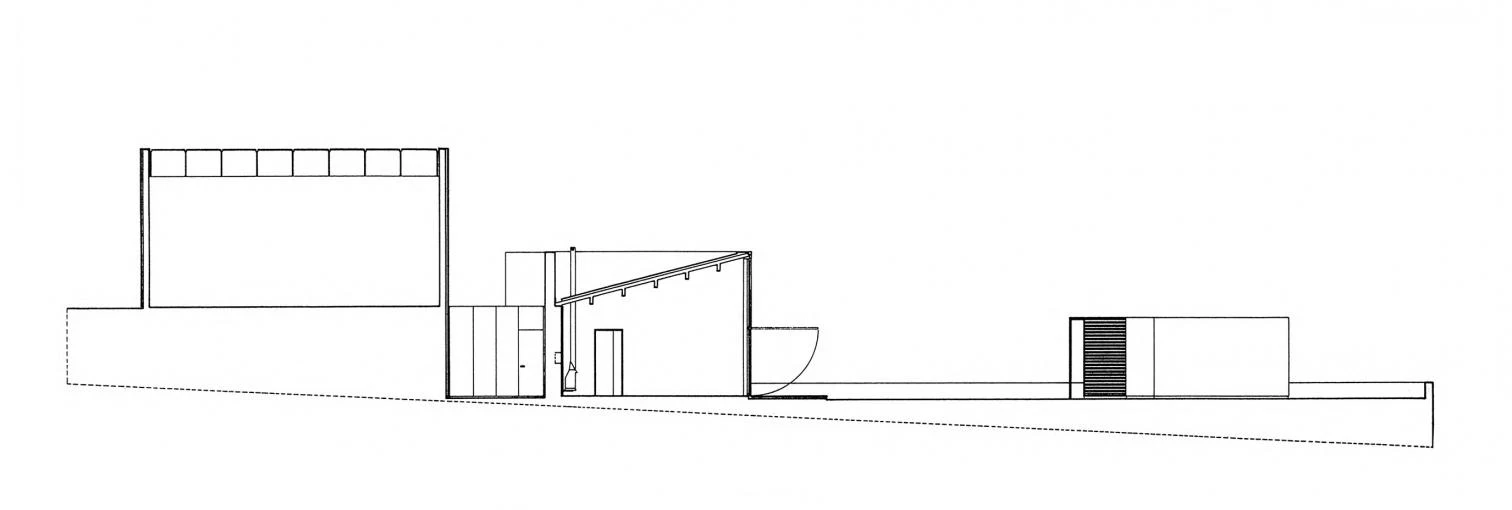
Section through studio and foyer
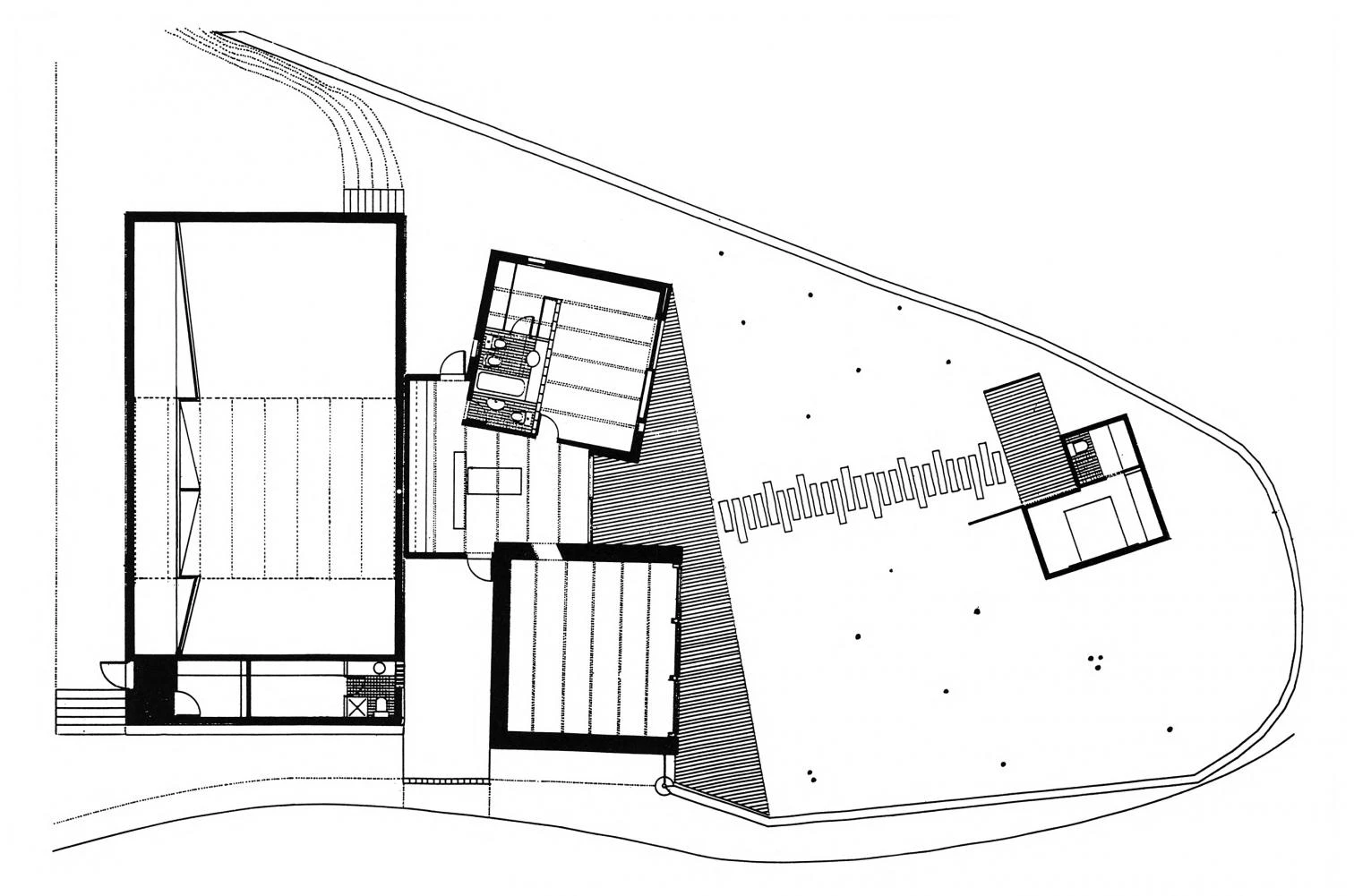
General floor plan
The first decision was to maintain and reconstruct the old building, which is almost five meters tall and is now the living room of the house, equipped with a new roof. Beside it and slightly at an angle is a new cubic volume that contains the bedroom. A third, low volume includes the entries and acts as a foyer and dining room with the kitchen to the rear. Its flat roof flanked between the walls of the other volumes can be used as a solarium.
At the rear part of the lot, using the three-meter slope of the land and sheltering the complex from the north wind, rises the large blind box which houses the film studio set. The dimensions of this space were preset and it is structured around the section of its roof, to make the placement within o f a light-receiving area possible, besides maximum field height and depth at the rear of the gray-colored set. On the opposite end is another large skylight, oriented southward so as to let the late afternoon sun invade the studio. Some wire-drawn sheets of cloth make it possible to regulate and filter the incoming natural light.
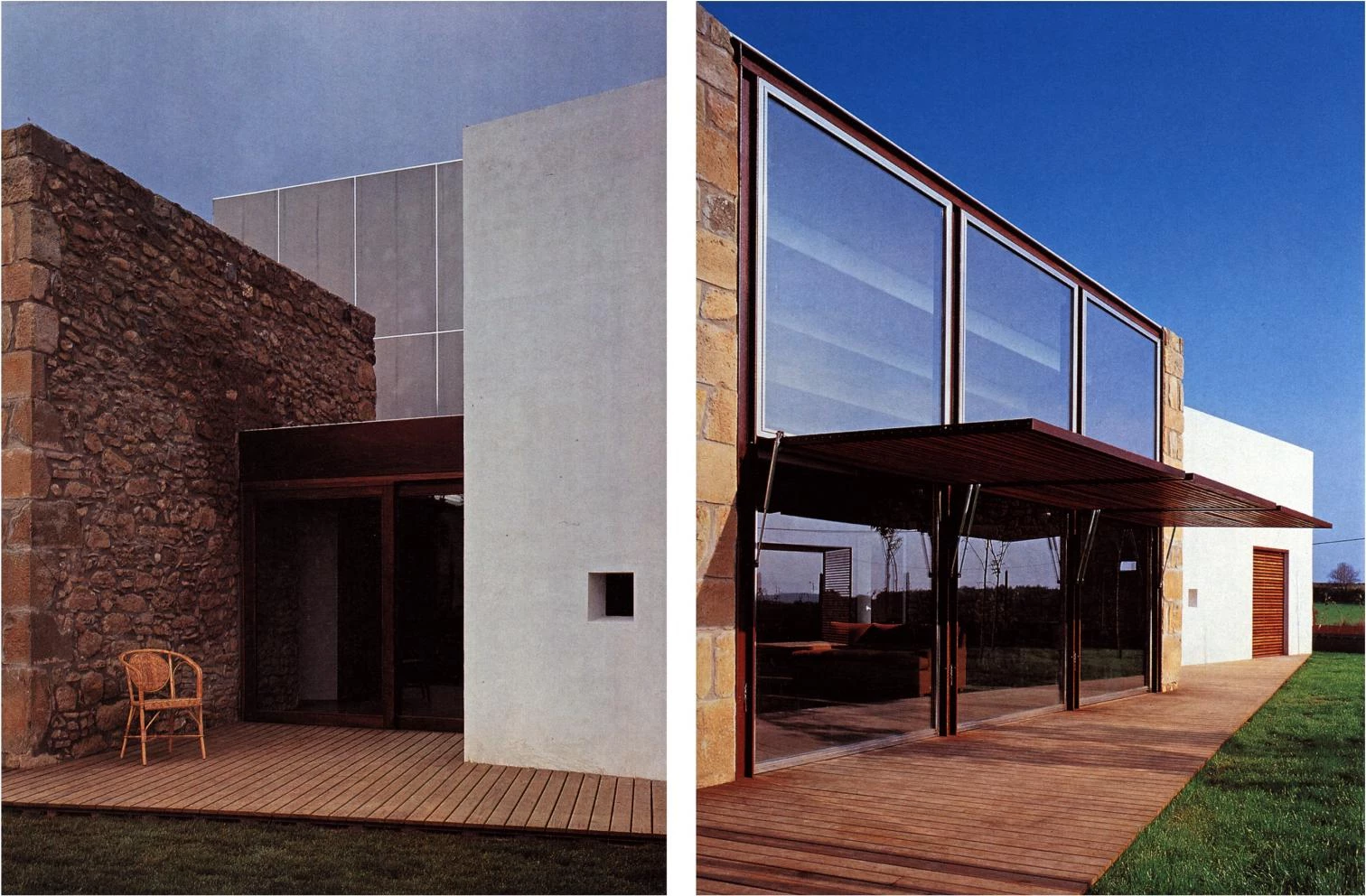
The exterior claddings of the different volumes are entirely of a natural texture. A folding canopy serves to protect the window of the old structure from the rays of the sun.
At the southern end of the garden-courtyard rises a small wooden construction to serve as a guesthouse. It is lighted up by a large window that opens onto the veranda, and by a small chink in the bathroom ceiling.
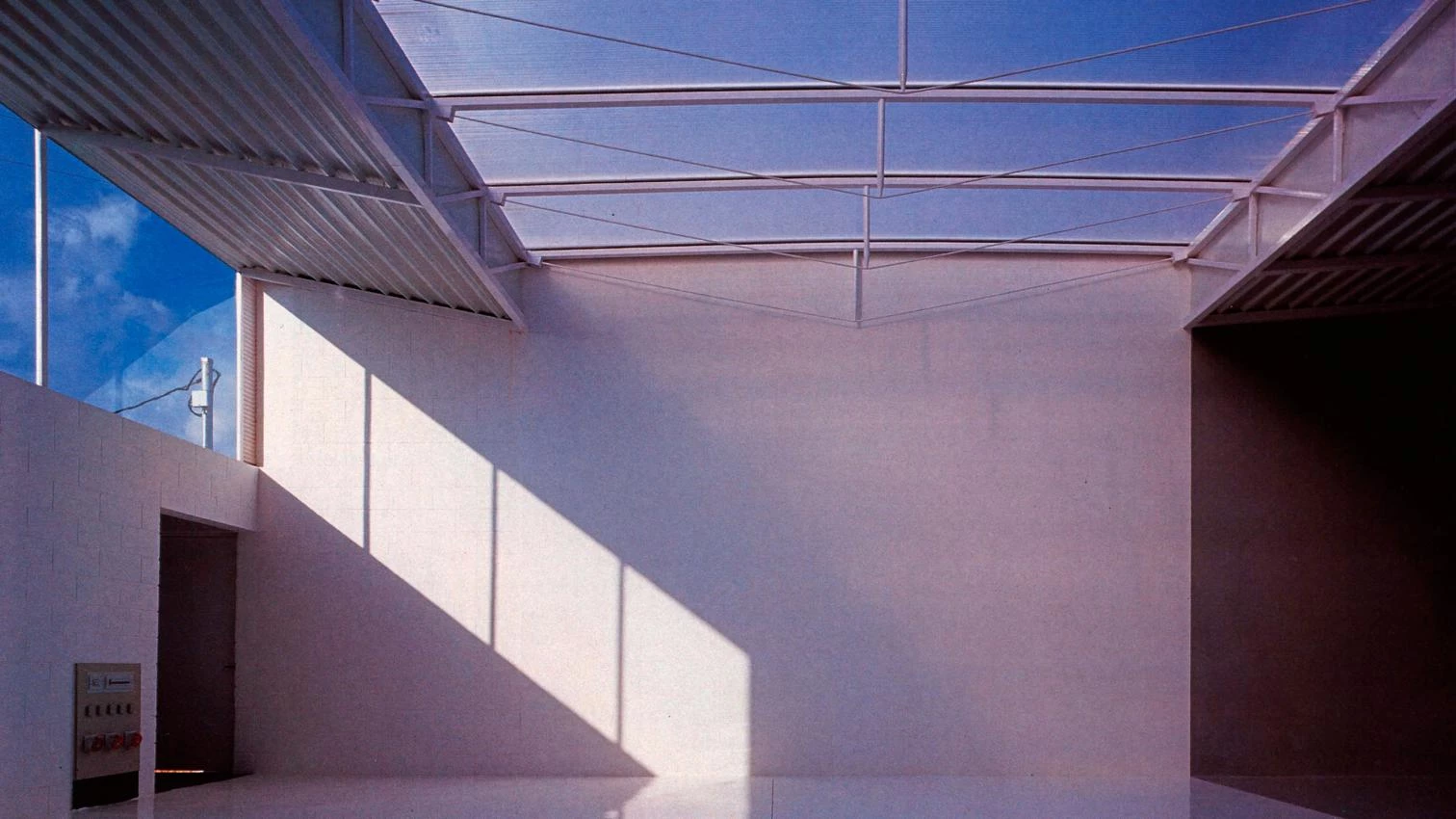
But the best thing about the intervention is the exterior treatment; the old fence is covered with honeysuckles, and two clusters of oak and acacia trees help give the place a certain magic, evoking the times when the premise was used as the scene of the town's major feast.
All the materials used - boards of cemented wood, metal profiles, lime plastering, block masonry, plywood boards or pavings done in situ - are presented with their natural textures. The architects have avoided digging ditches for the equipment by placing them between the interior bearing walls and the exterior wallings. Mobile devices like sliding doors, counterpoised sashed windows and blinds activated by compressed air help relate the interior to the exterior, creating intermediate spaces like porches and terraces.
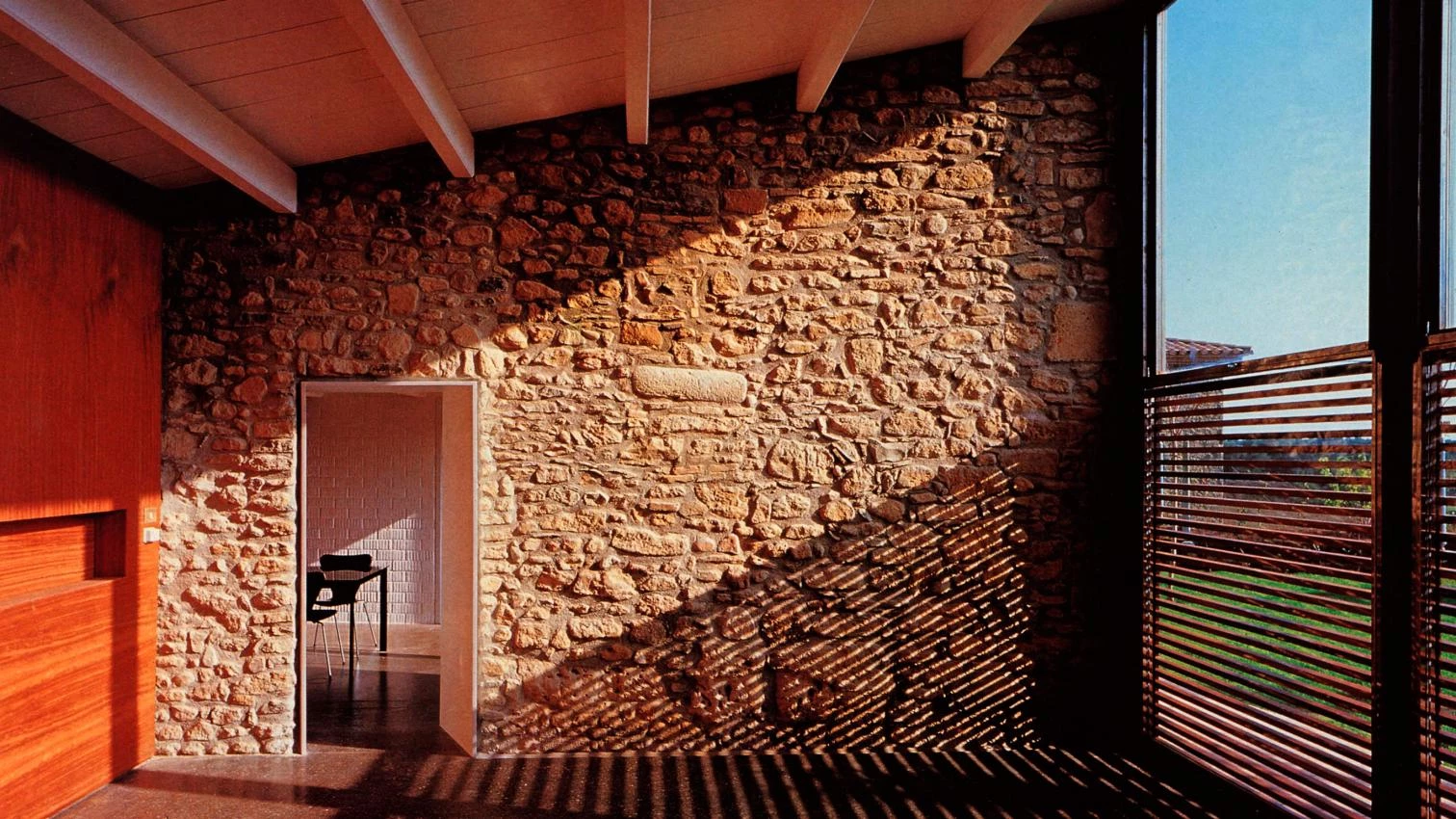
Cliente Client
José Manuel Ferrater.
Arquitectos Architects
Carlos Ferrater & Juan Guibernau.
Colaborador Collaborator
Luis Martín.
Consultor Consultant
Edetco (gestión de obra / construction management).
Fotos Photos
Lluís Casals.

