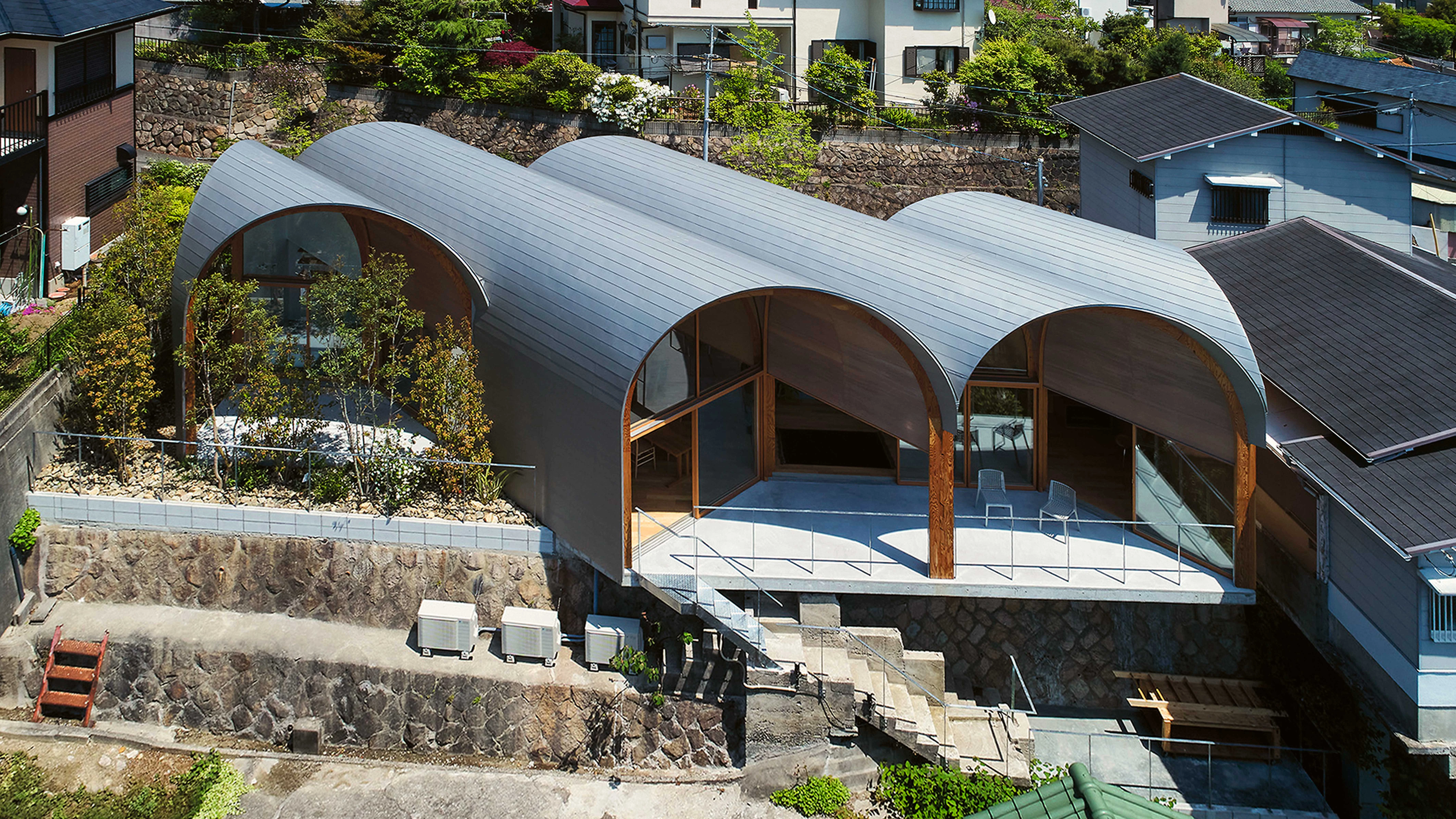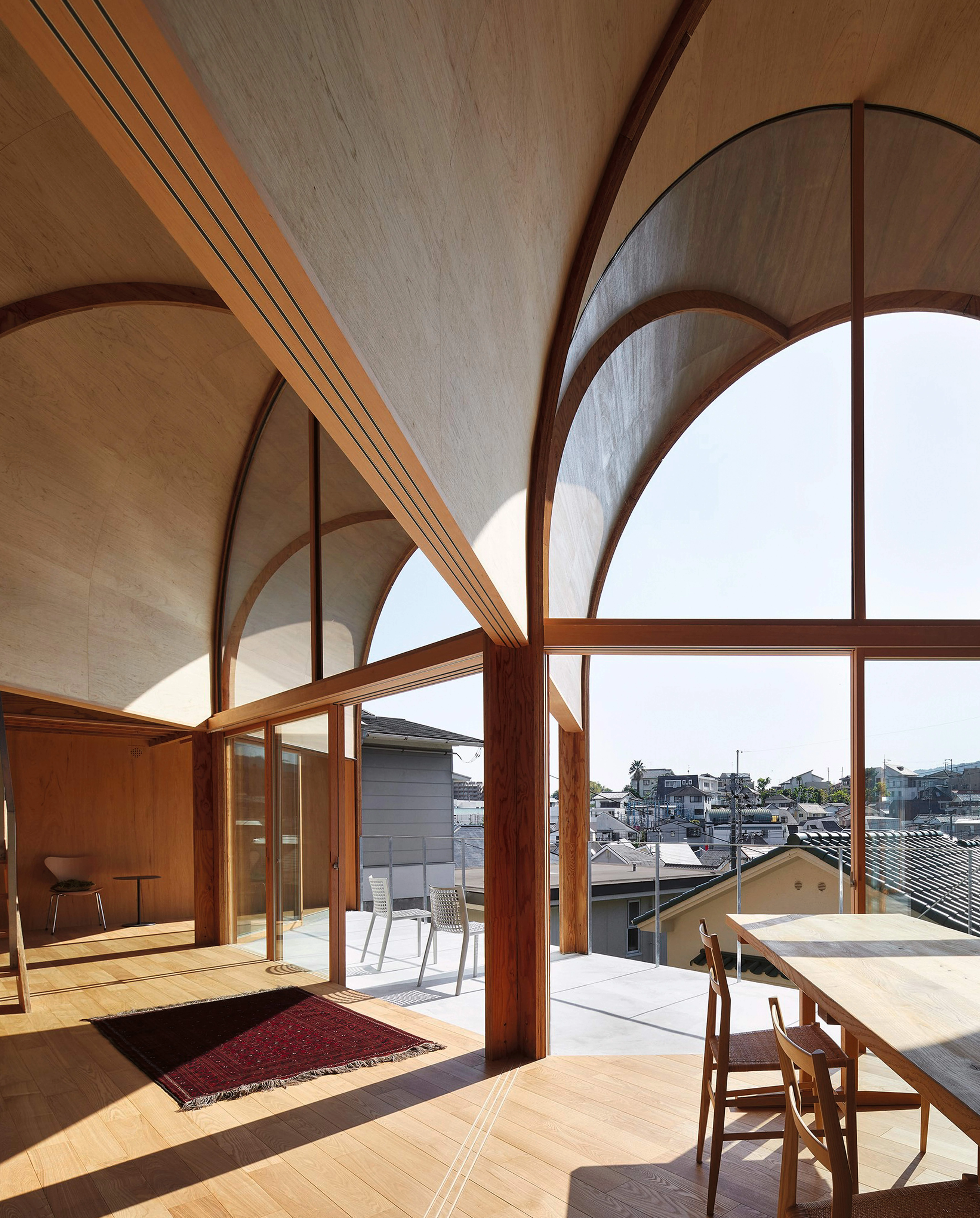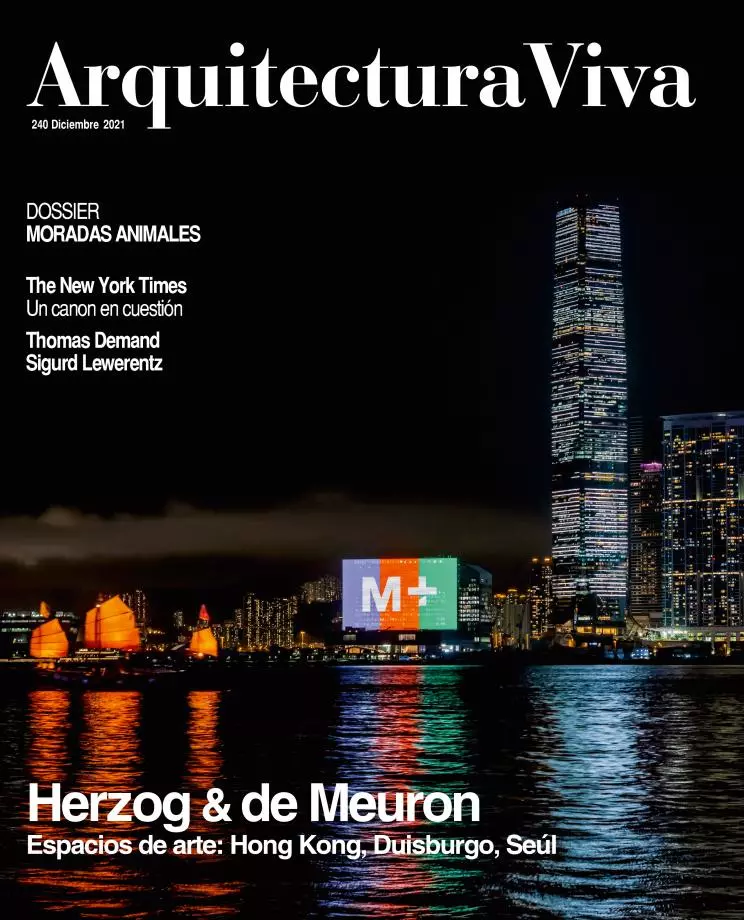House in Koyoen, Nishinomiya
Tomohiro Hata- Type Housing House
- Material Wood
- Date 2021
- City Nishinomiya
- Country Japan
- Photograph Toshiyuki Yano
The complex features of this site in Hyogo Prefecture, within a labyrinth of retaining walls and winding narrow alleys spread out on a steep terraced hill, made it practically impossible to transport and deliver materials and machinery, making it necessary to rethink the construction of a small house on the spot, with simple methods that would allow manual assemblage on the site. Using laser-cut microlaminated wooden boards, a grid of cruciform pillars was built on a small plot on the edge of a slope, configuring a flexible light structure which would withstand the area’s frequent earthquakes as efficiently as traditional constructions.
Set at 45 degrees on the orthogonal scheme, a series of arches forms a vaulted roof that positions the house diagonally, resulting in an axial ambiguity that enriches the basilical airs of the interior and frames views of the rooftops of neighboring houses from different angles. The ample headroom provided by the barrel vaults is in turn harnessed for mezzanines at the altitude of the bases, creating more private areas for the residents without undermining the overall sense of a continuous, uninterrupted space.
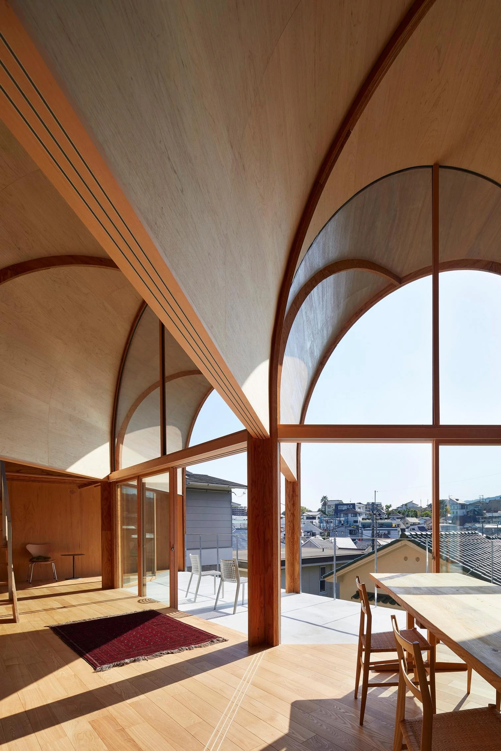
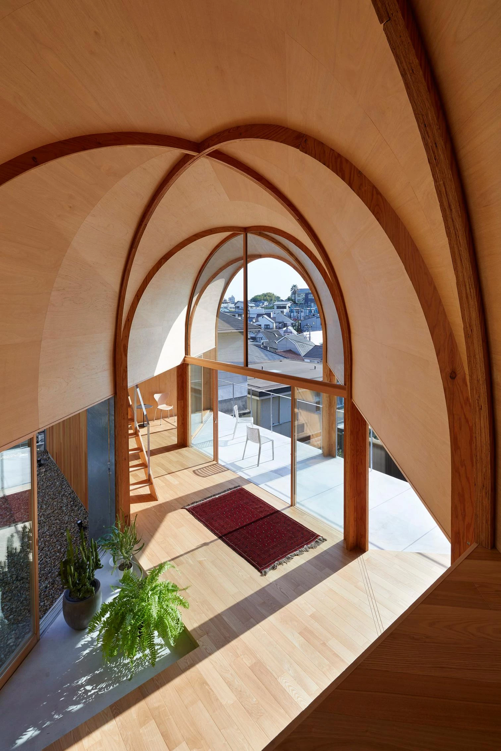
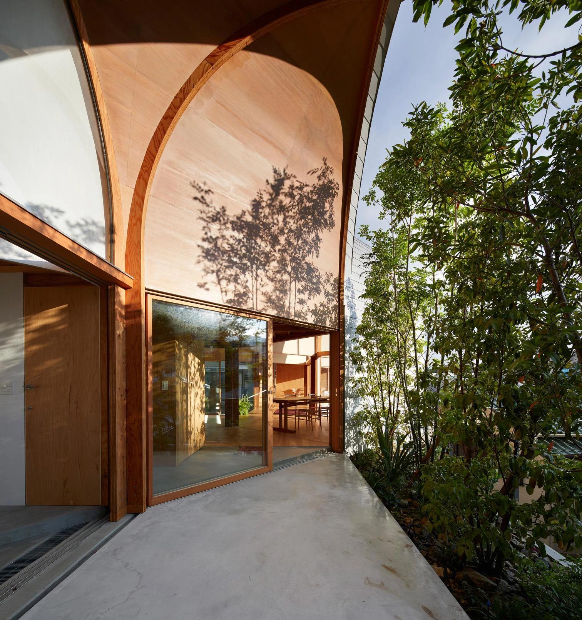
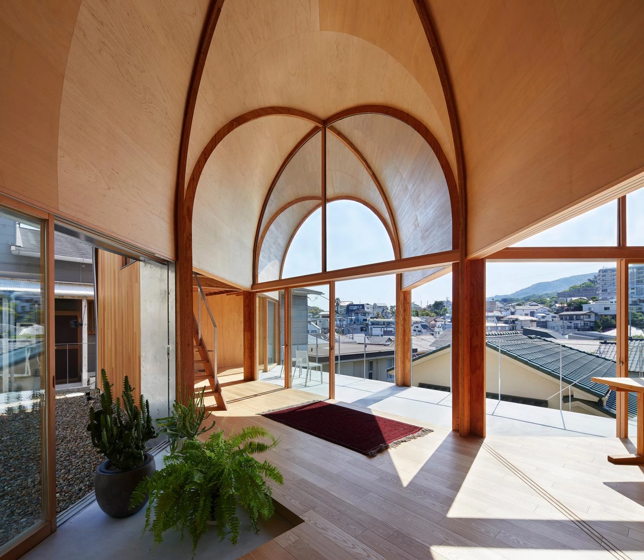
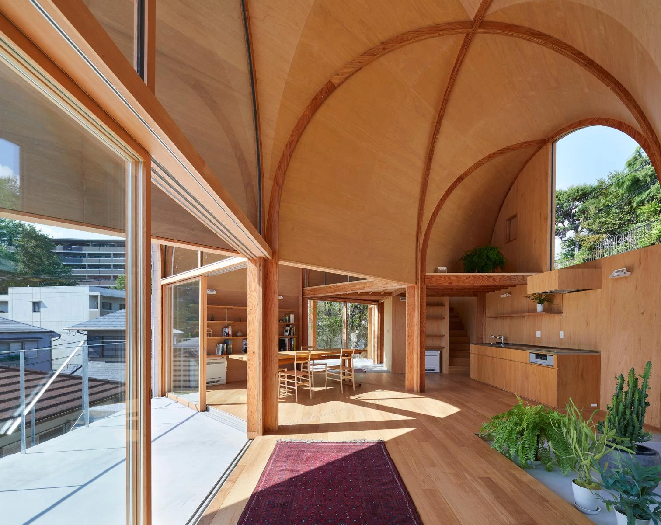
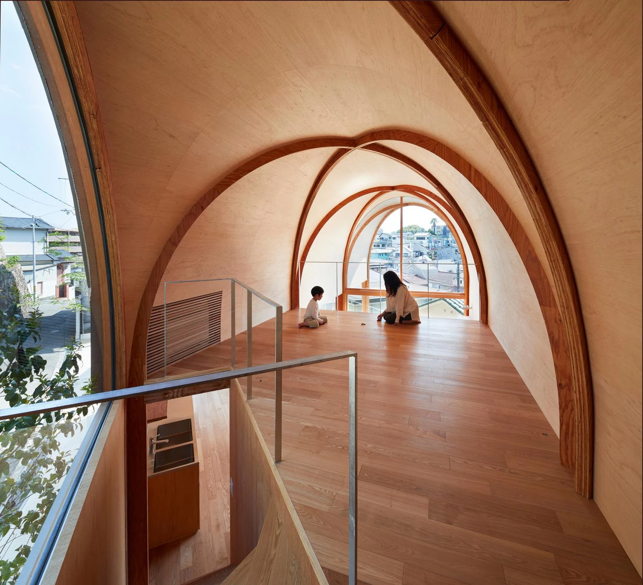
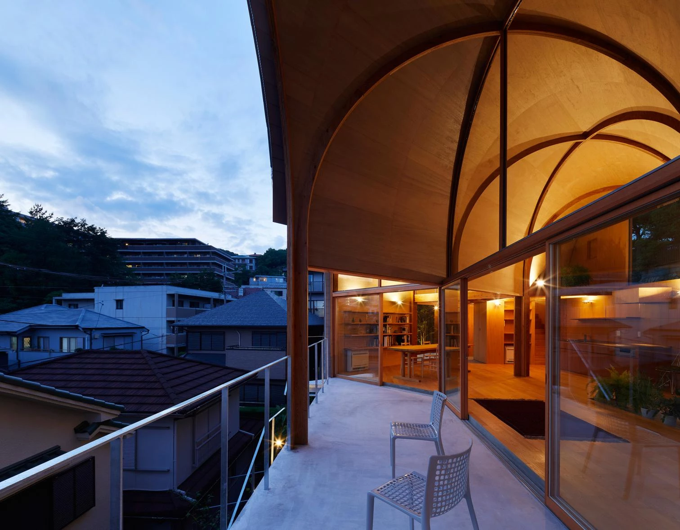
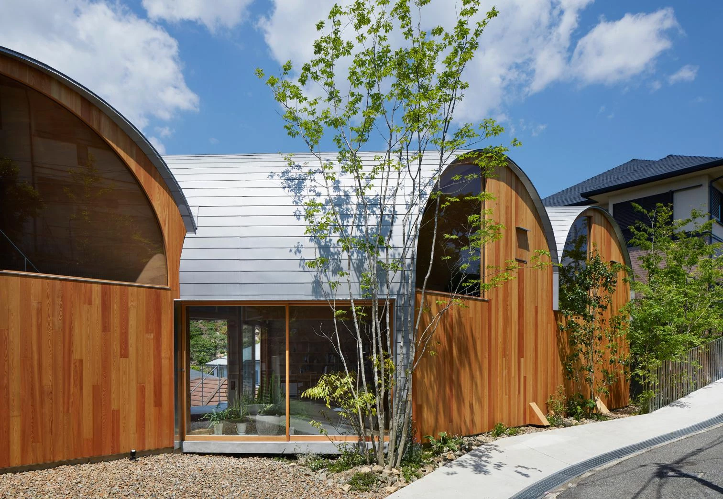
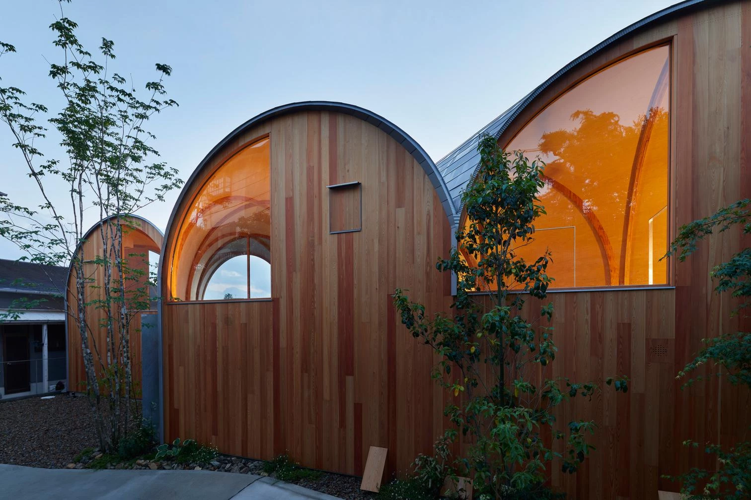
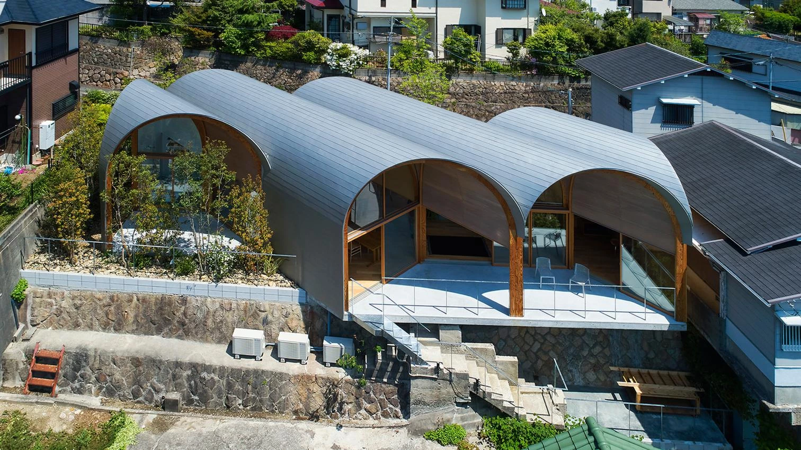
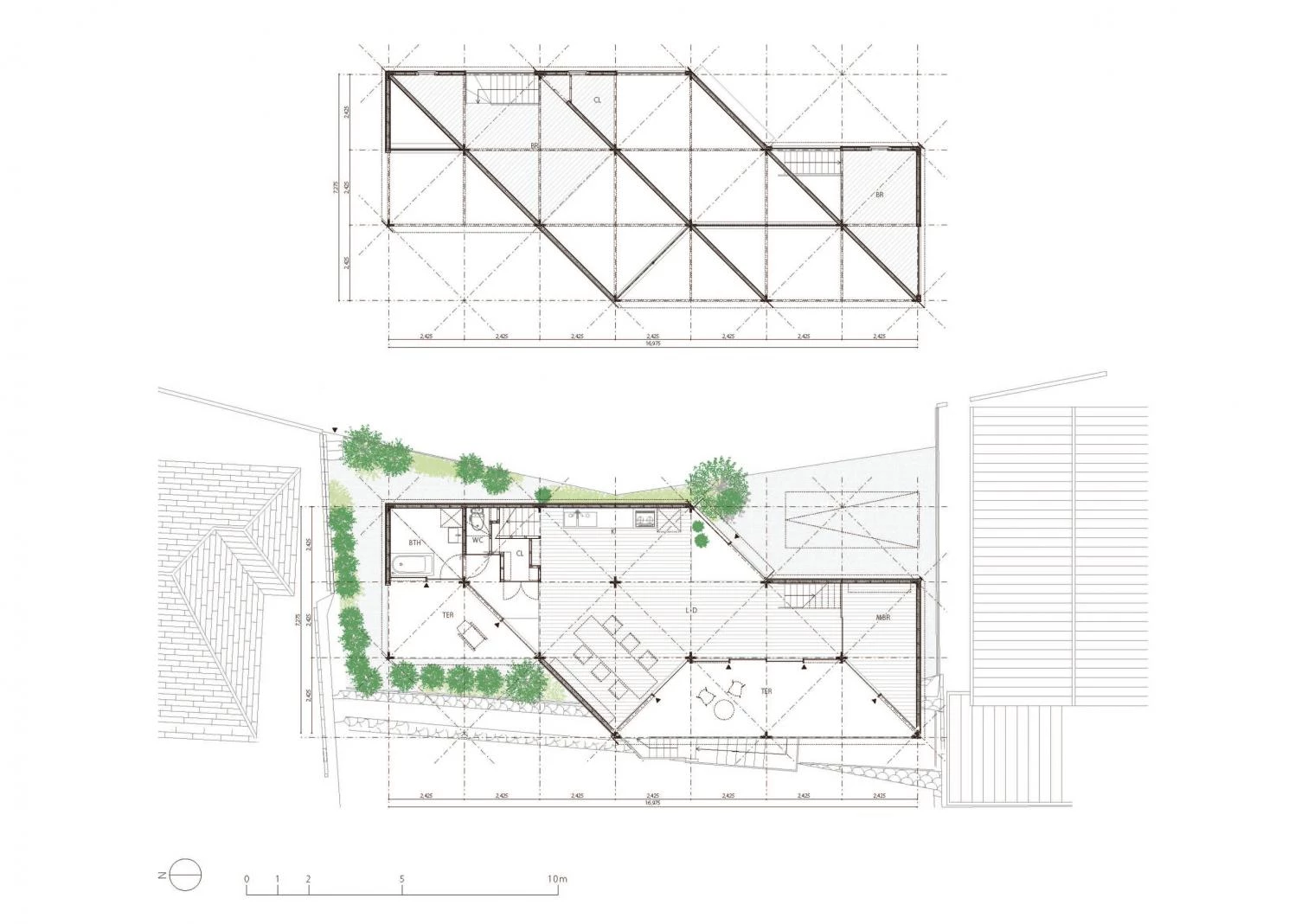
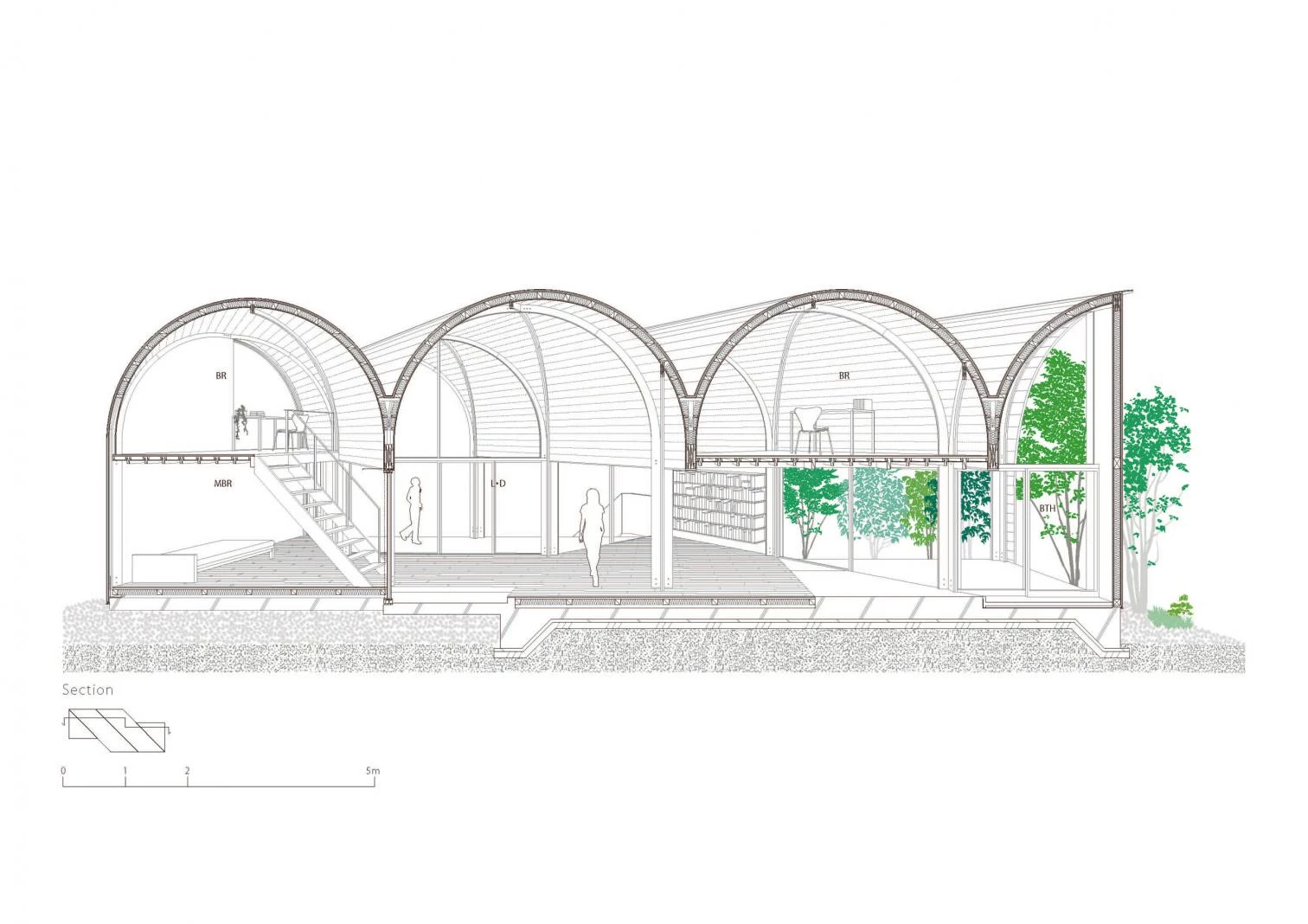
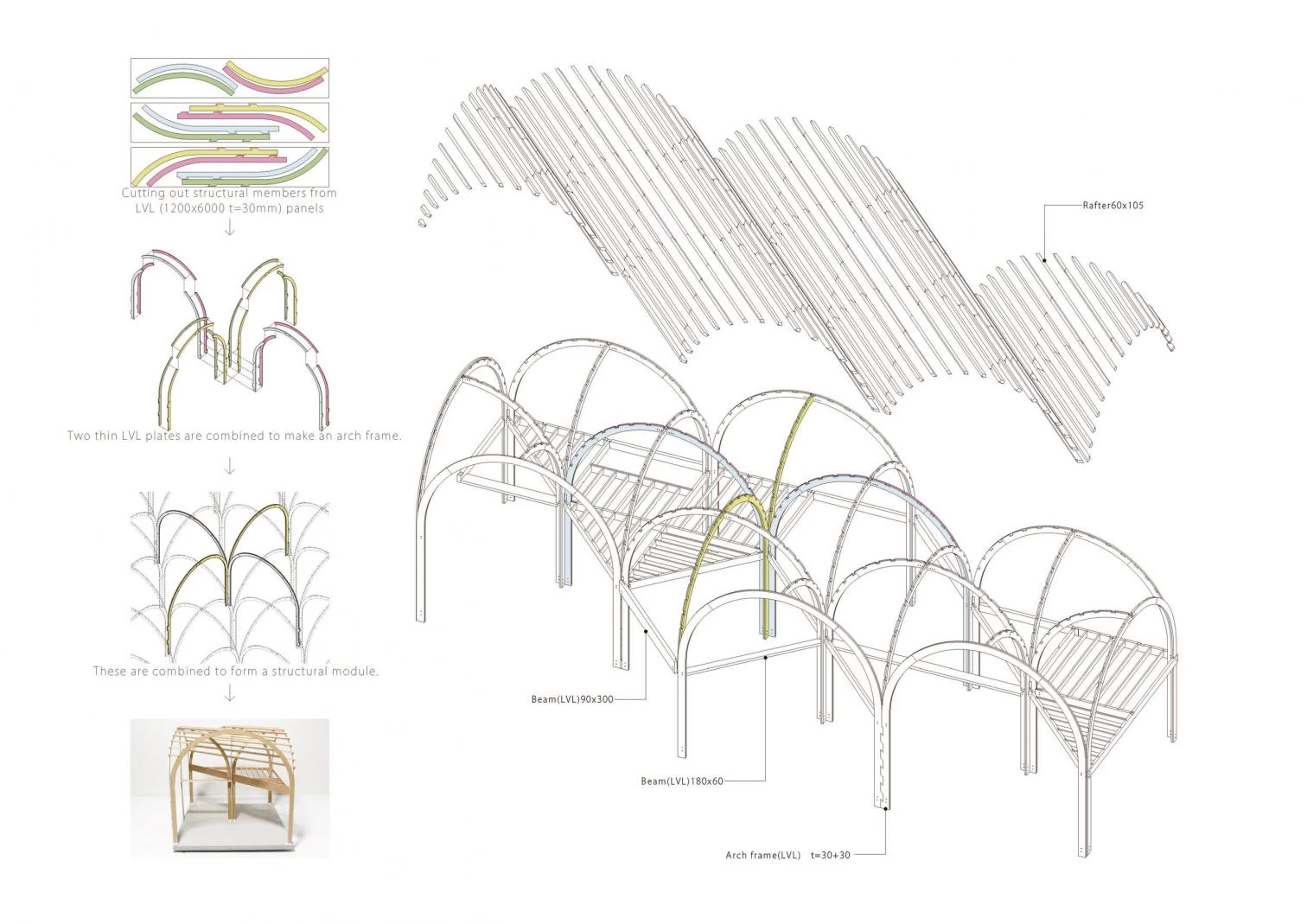
Obra Work
House in Koyoen
Arquitecto Architect
Tomohiro Hata Architect & Associates – Tomohiro Hata, Kenichi Yoshimura
Colaboradores Collaborators
Takashi Manda Structural Design-Takashi Manda, Sou Dou; Shelter-Koji Endo (ingeniería estructural structural engineering); Ishi Landscape-Takanobu Ishii (arquitecto paisajista landscape architect)
Contratista Contractor
KOHATSU-Takahiro Kinugawa
Superficie Floor area
125m² (superficie total total area); 181m² (superficie parcela site area); 94m² (superficie construida building area)
Fotos Photos
Toshiyuki Yano

