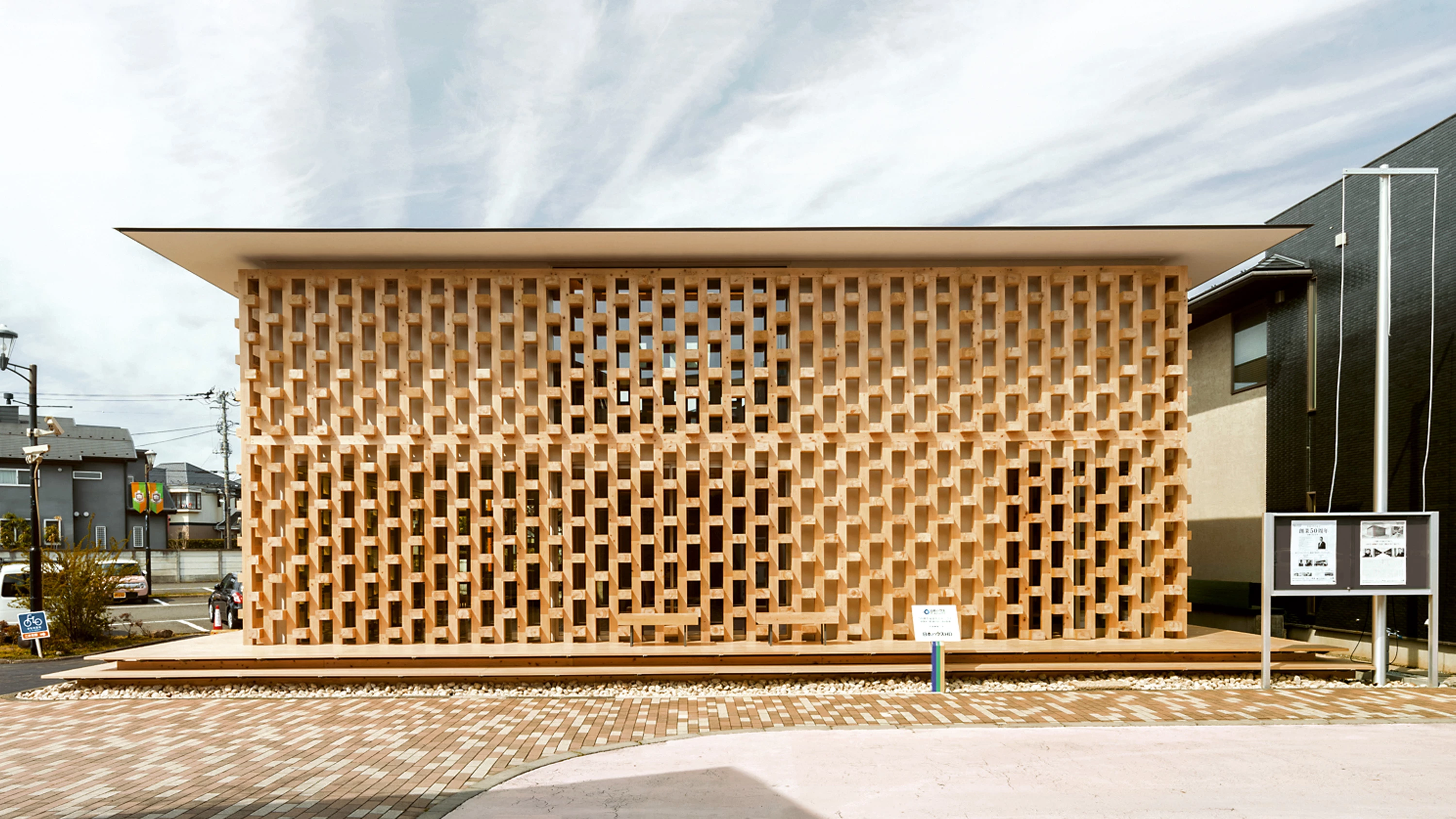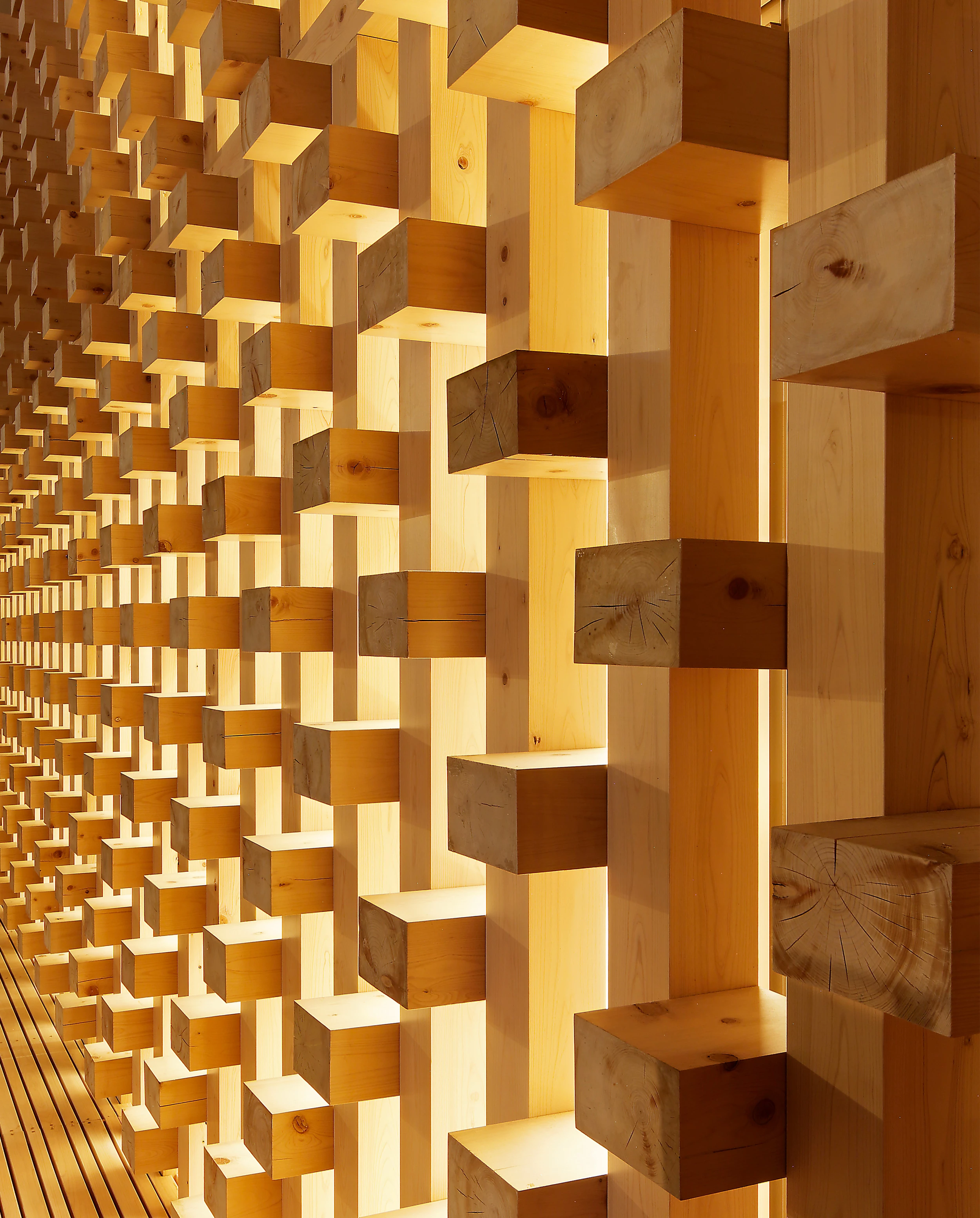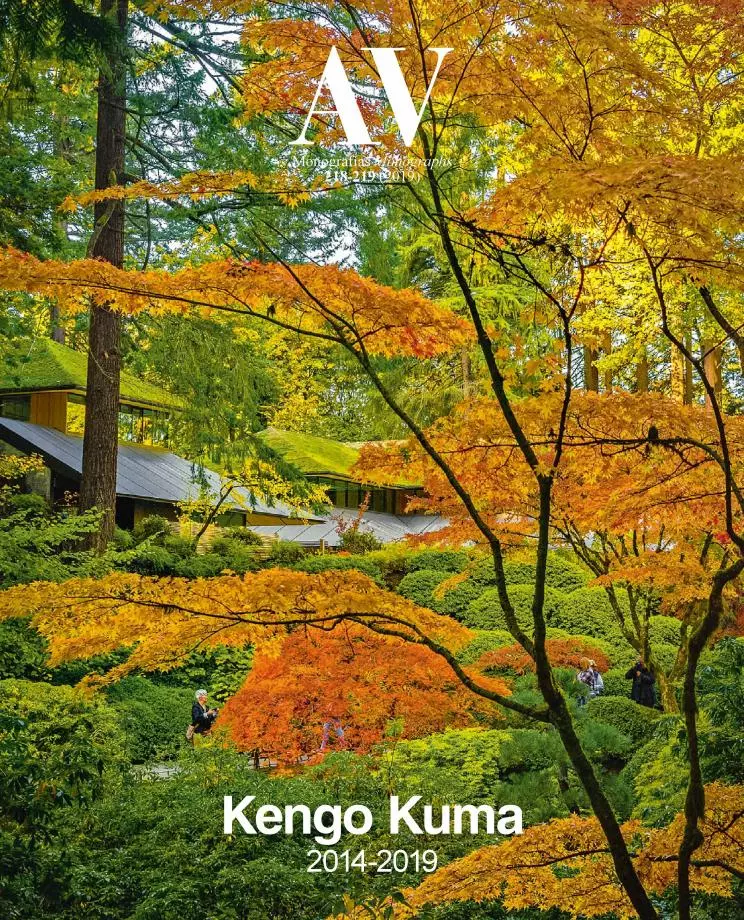Built with cypress columns with a cross-sectional dimension of 120 x 120 mm, this house stands out in the suburban environment of Tokyo for its uniformity. The beams, columns, and enclosure are all formed by prisms of the same size in section and different length depending on their function. The design is inspired by the Chidori system, a traditional Japanese toy composed of 12 mm wood pieces that are assembled together to create abstract three-dimensional structures. In this extended version, the systematic repetition of modular elements creates a peaceful and harmonious space in tune with Eastern philosophy.
As if it were a geometrized forest, the structure lets light pass through the wood, generating a pattern of lights and shadows that gives the domestic space a natural atmosphere. Both the roof and the plinth are conceived as minimal elements that makes the main two-story volume stand out. Behind the checkered grid of vertical and perpendicular elements, the facade combines opaque and clear areas, depending on the interior use. Spaces such as the living room, bedrooms, or Japanese room have floor-to-ceiling glass panels that bring in sunlight and offer views of the exterior.
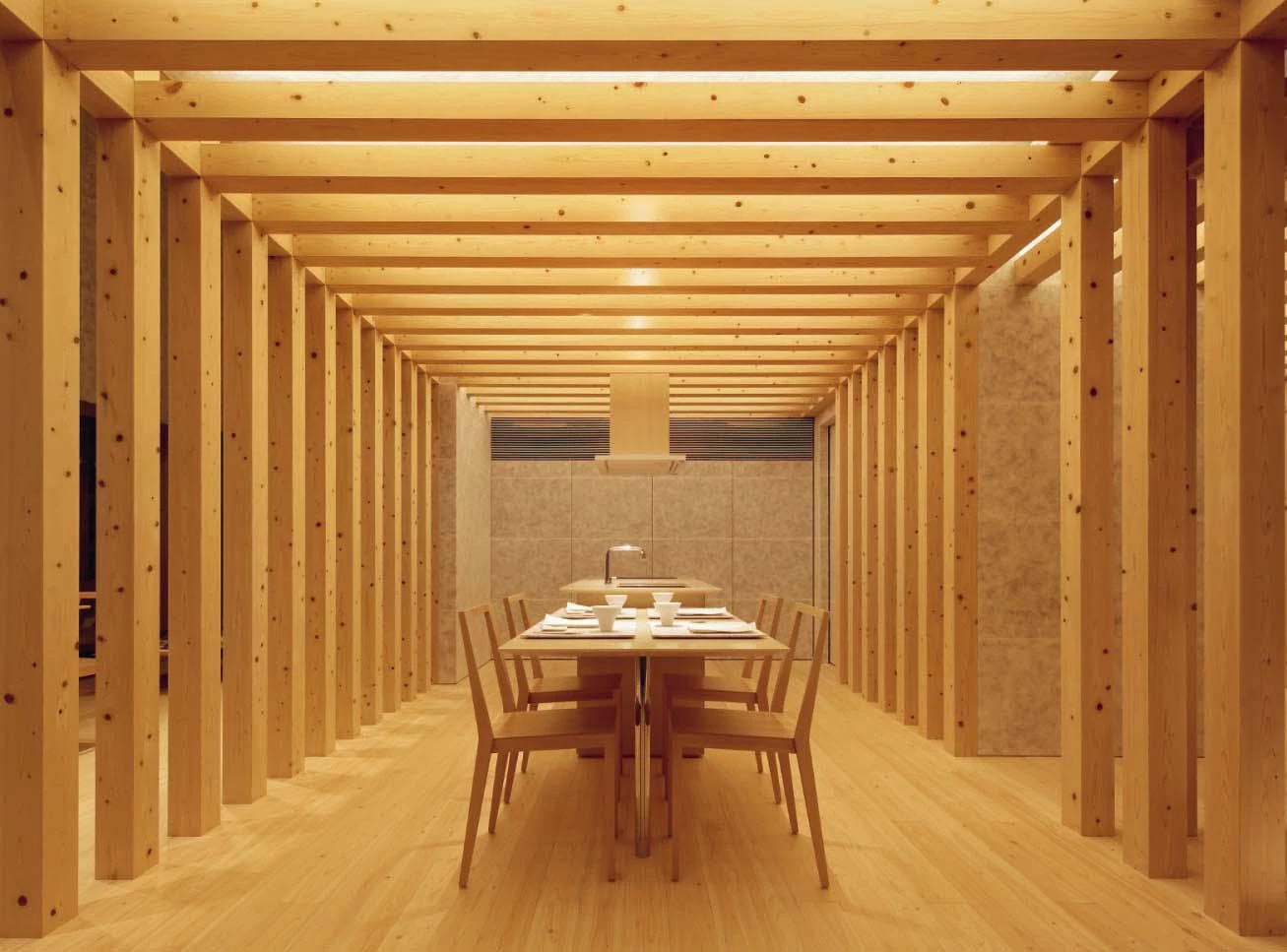
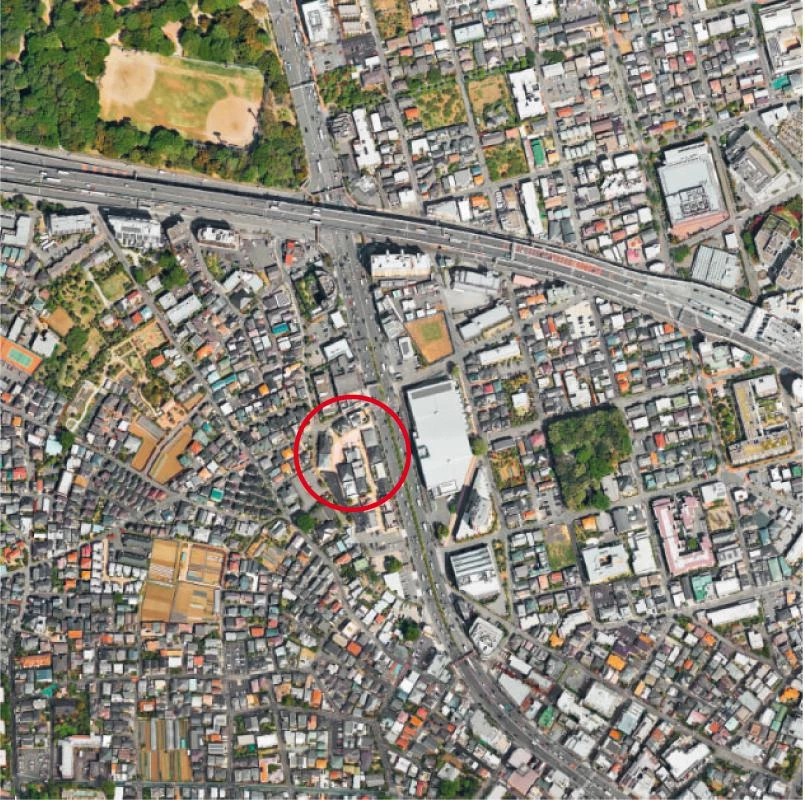
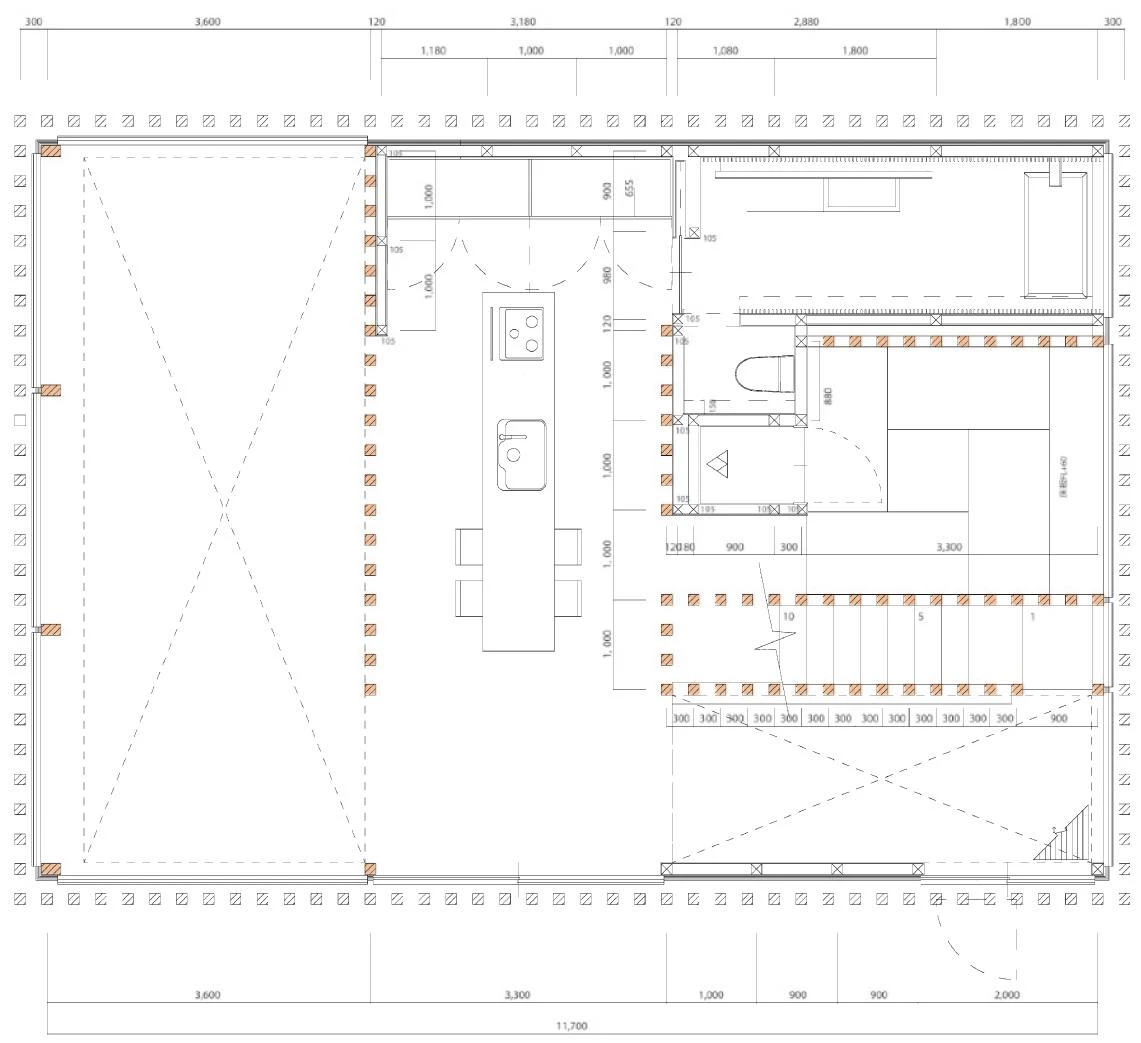
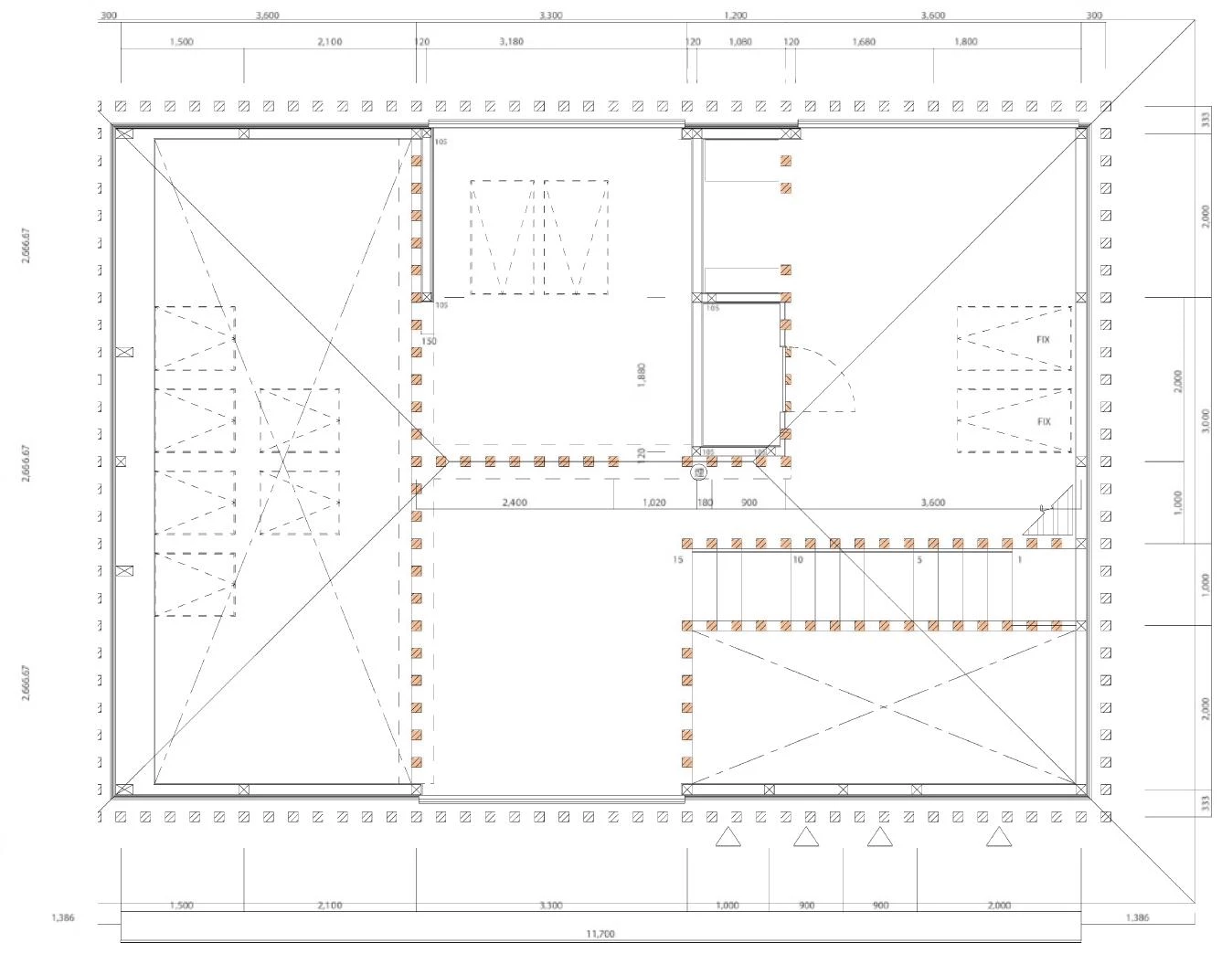
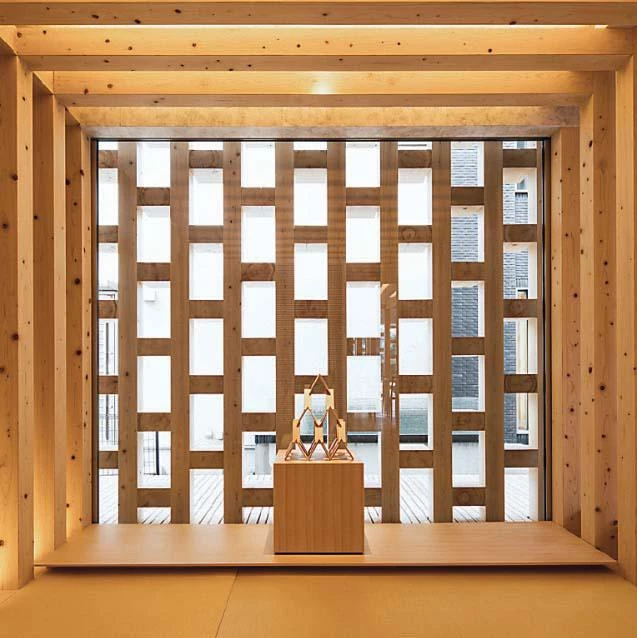
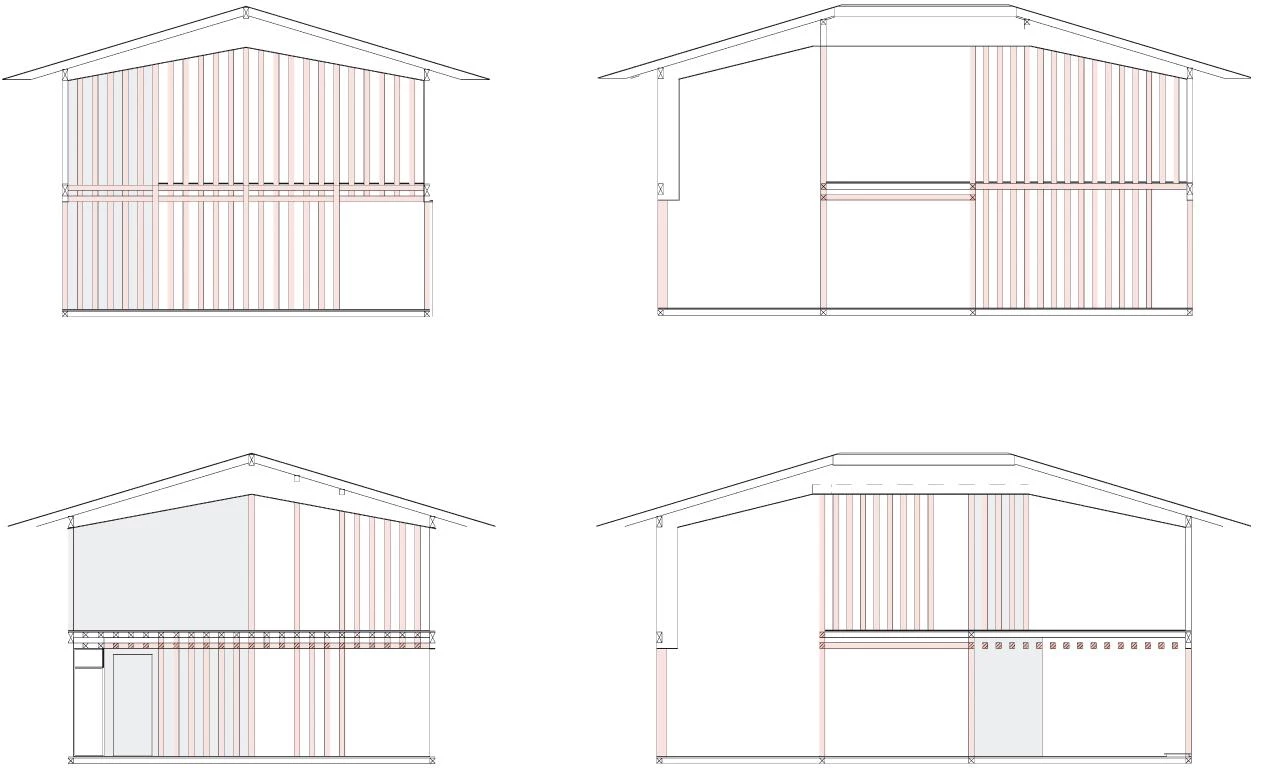
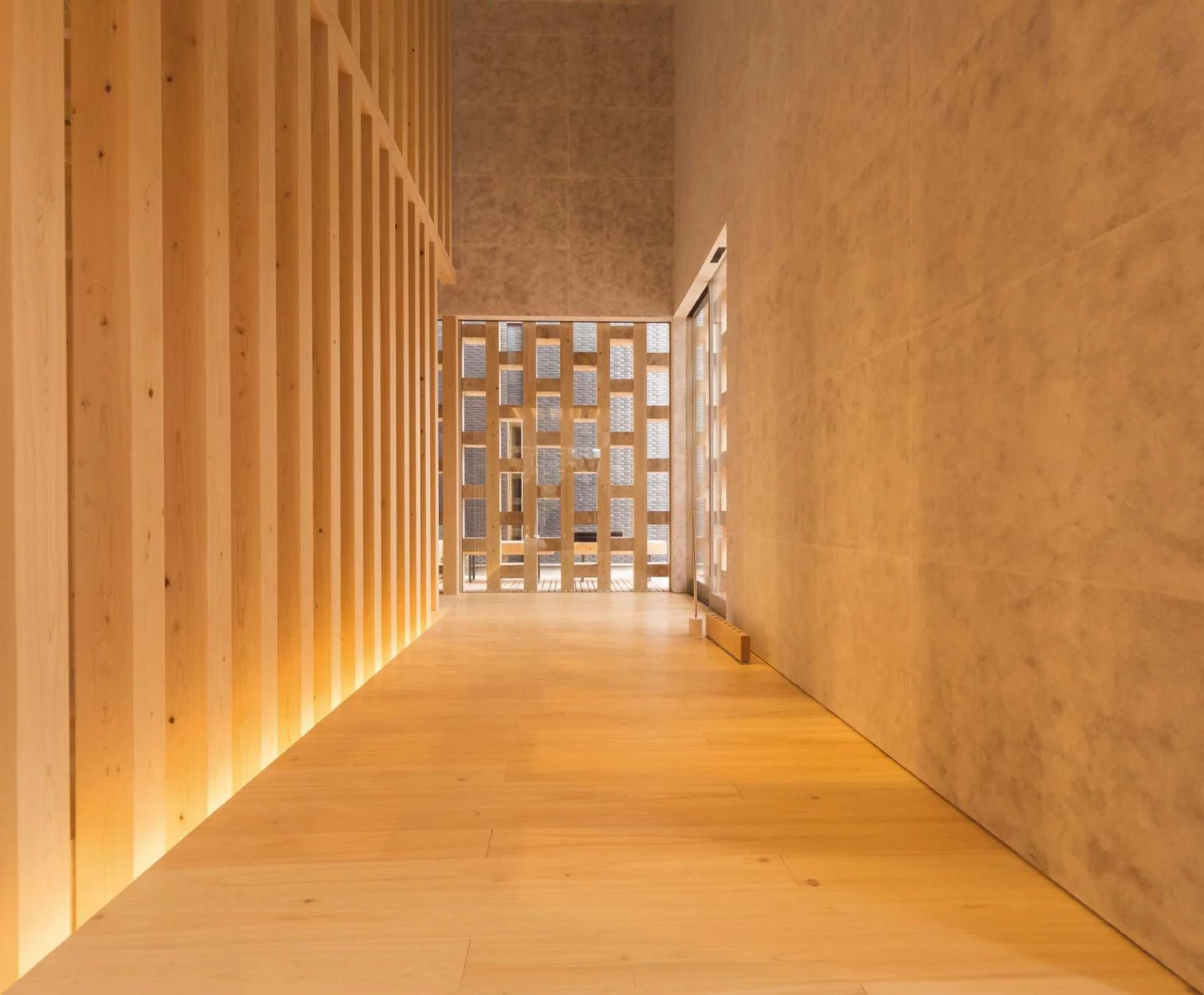
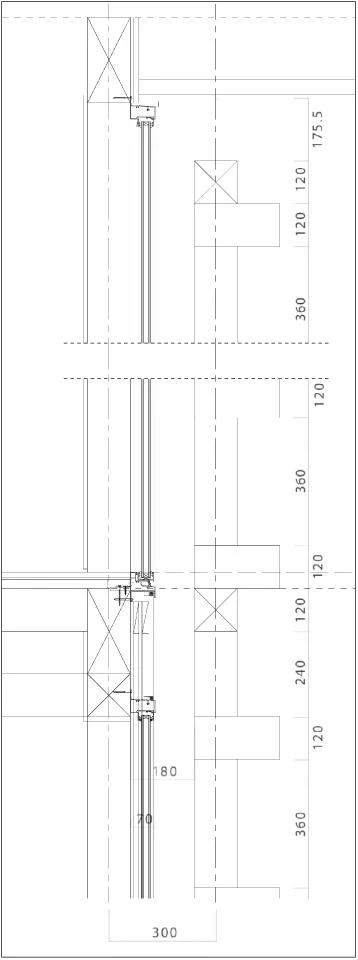
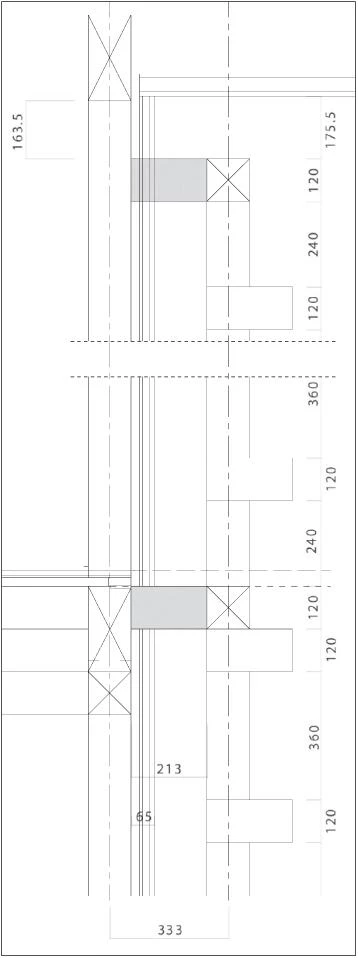
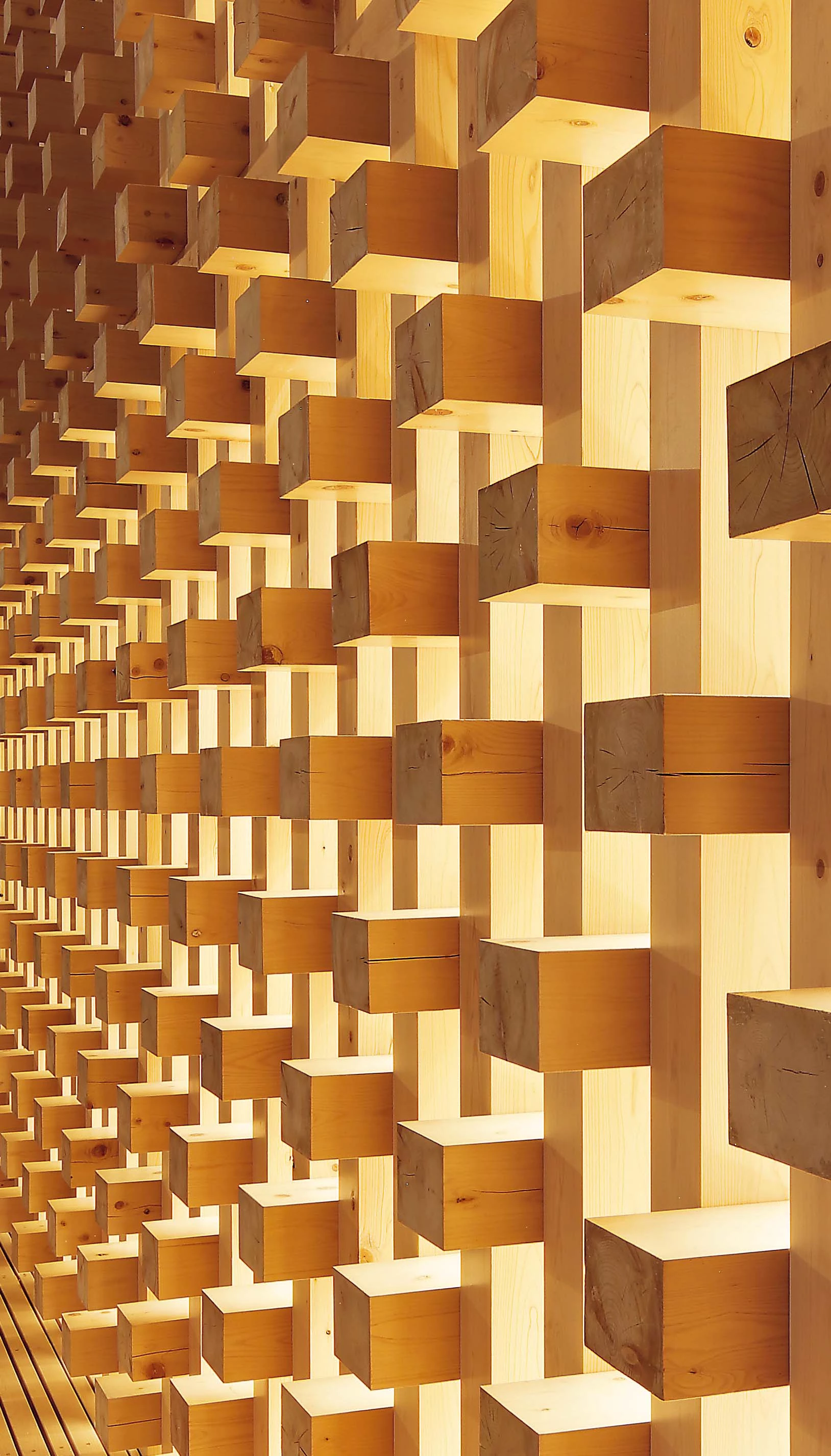
Obra Work
120×120 Forest
Cliente Client
Nihon House Holdings Co.Ltd
Arquitectos Architects
Kengo Kuma & Associates; Kengo Kuma (socio encargado partner in charge); Jun Shibata, Keisuke Narisawa (equipo de proyecto project team)
Colaboradores Collaborators
Konishi Structural Engineers (ingeniería estructural, marítima y civil structural, maritime and civil engineer); Daiko Electric Co.Ltd (iluminación lighting); Nihon House Holdings Co.Ltd (executive architect)
Contratista Contractor
Nihon House Holdings Co.Ltd
Fotos Photos
Shotaro Kaide, SS Tokyo

