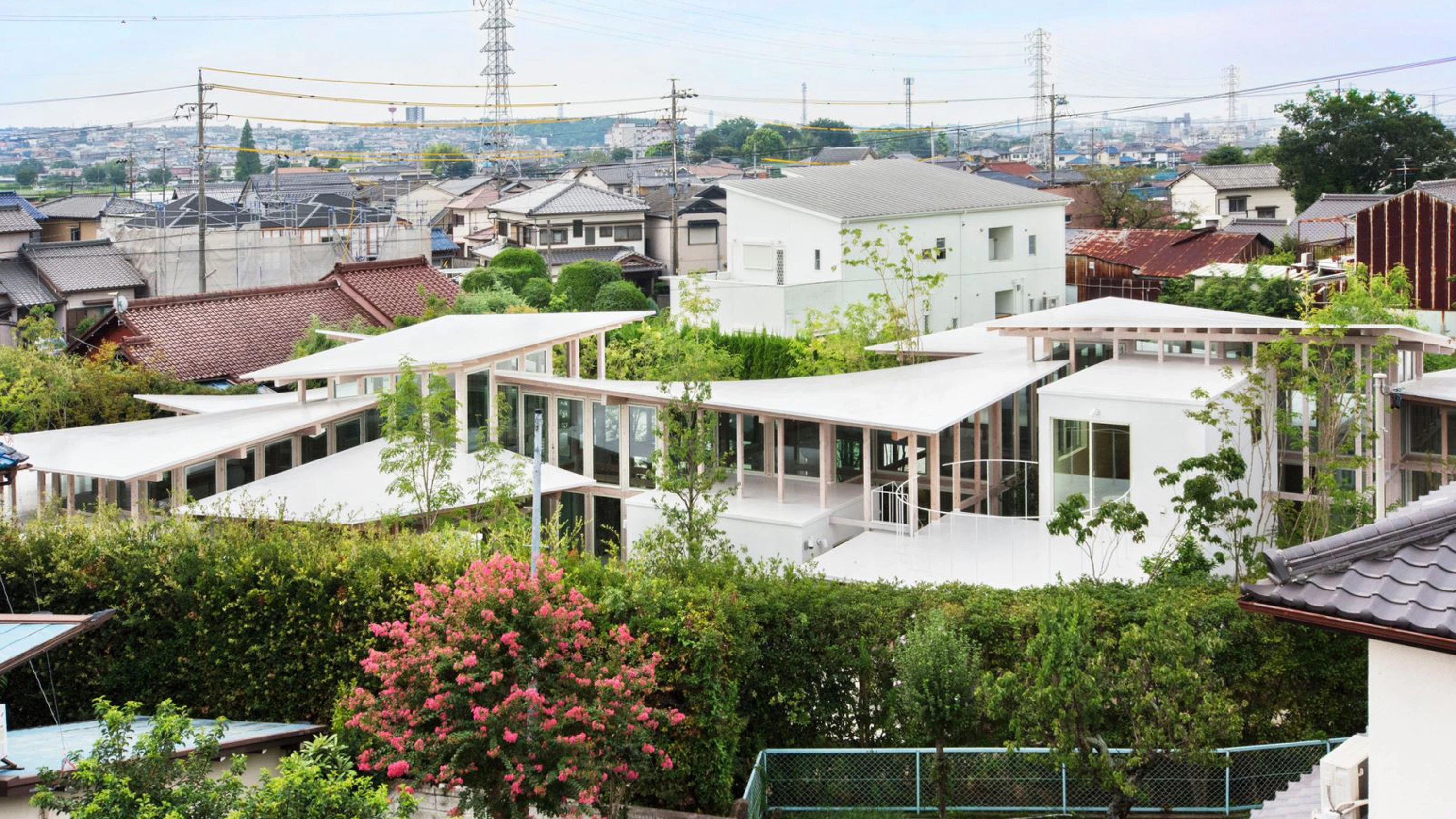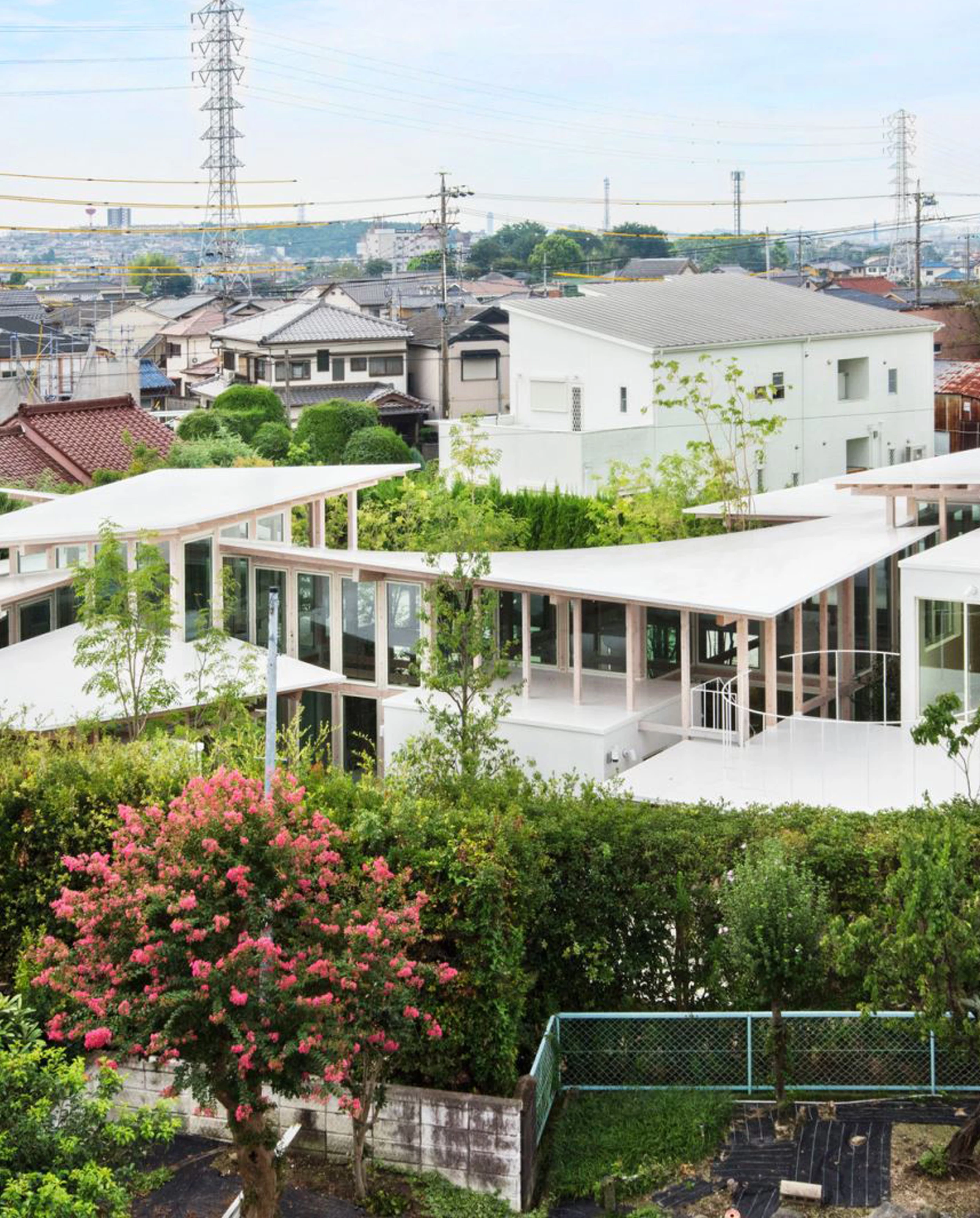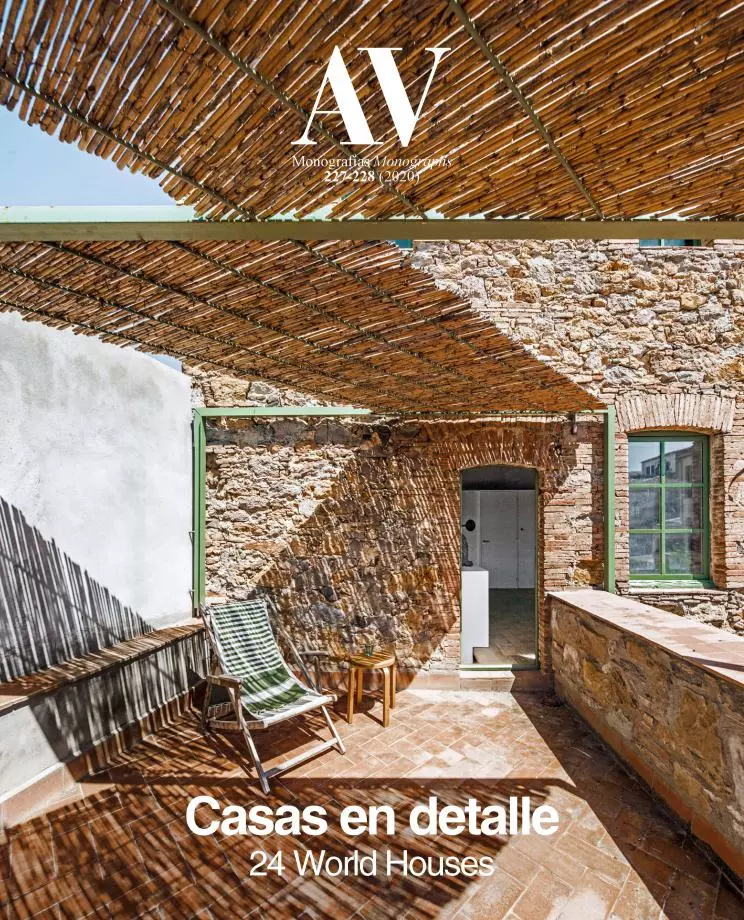This enclave in Aichi Prefecture, Japan, has two main defining features. One is its combination of low density and extensive occupation of land, which gives rise to an expansive fabric built close to the ground. The other is the presence of hedges that mark the boundaries between plots and give the place an alluring green atmosphere.
Both these traits were taken into consideration when the project was drawn up. The hedges were left exactly as they were originally, and turned into a further layer of the linear construction that serves as a privacy-enforcing filter while forming a backdrop for views seen from inside the house. For its part, the horizontal configuration of the urban scheme is enhanced by organizing the spaces in a single level, and by covering the whole complex with a topography of very thin wooden roofs that withstand earthquakes thanks to a series of solid interior walls. This arrangement makes it possible to cover the different cells simply and coherently, while creating a powerful and attractive image of the premises at large.

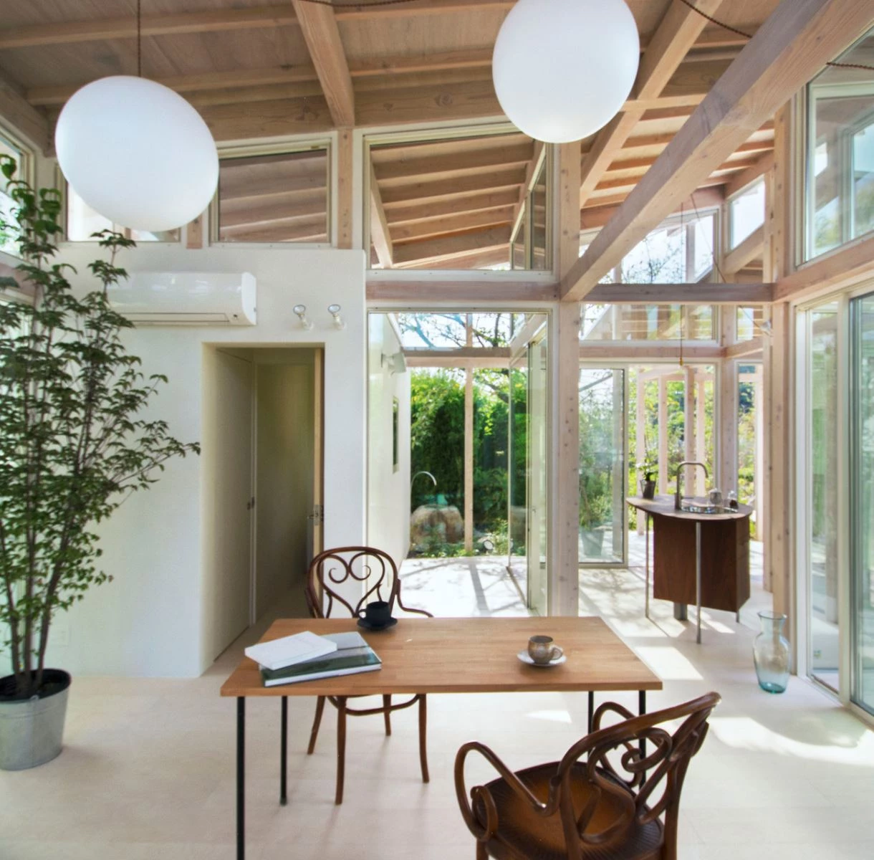
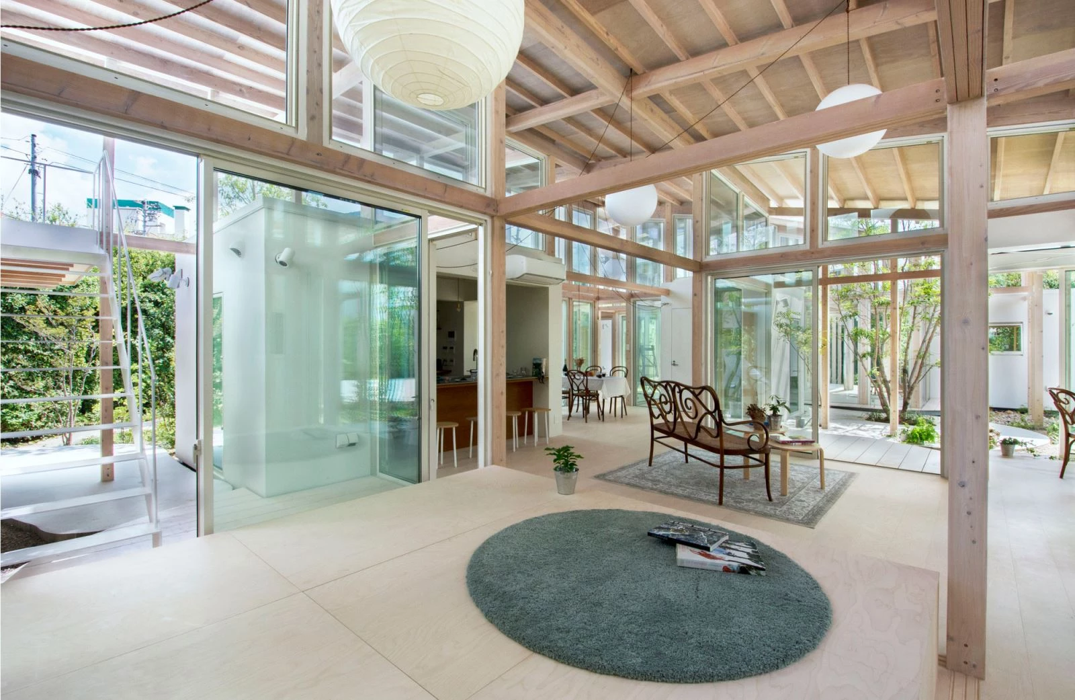
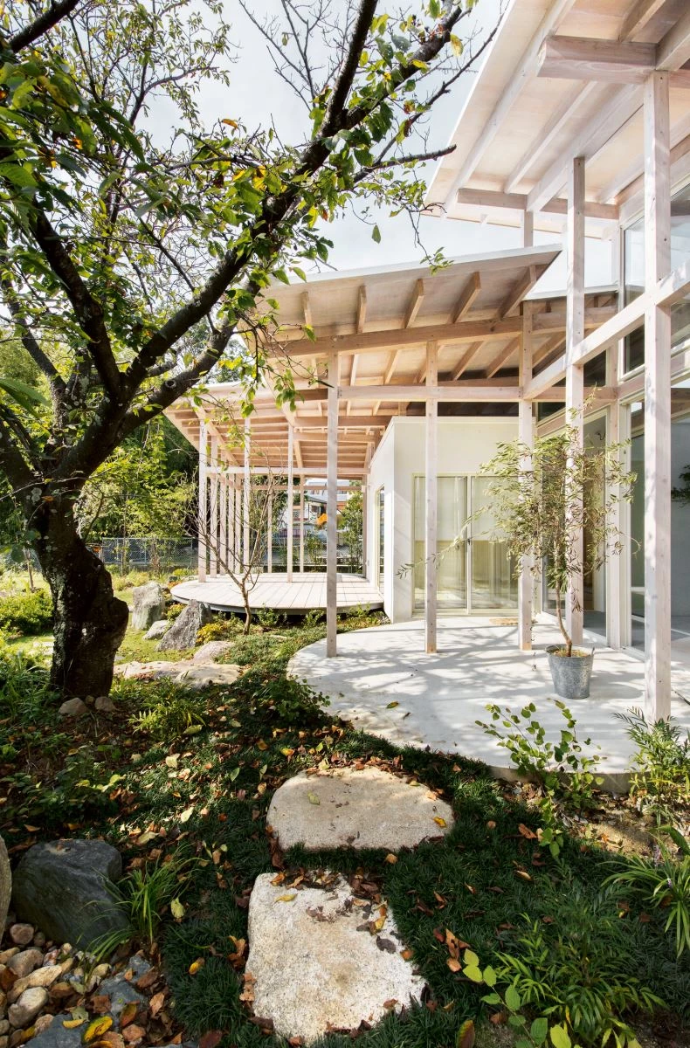

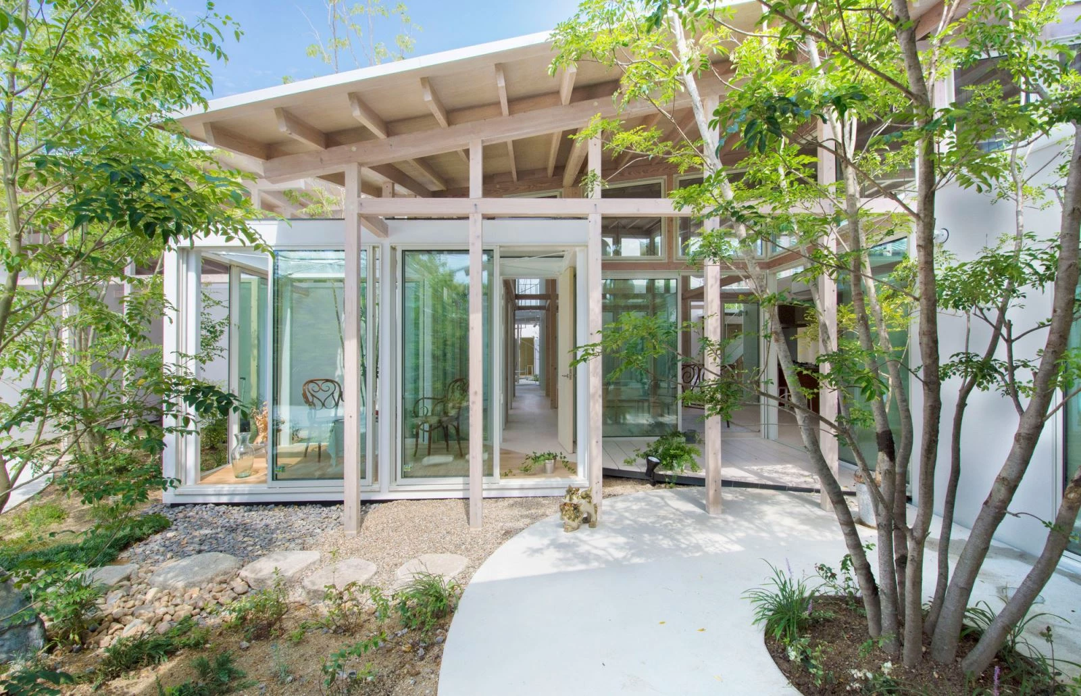
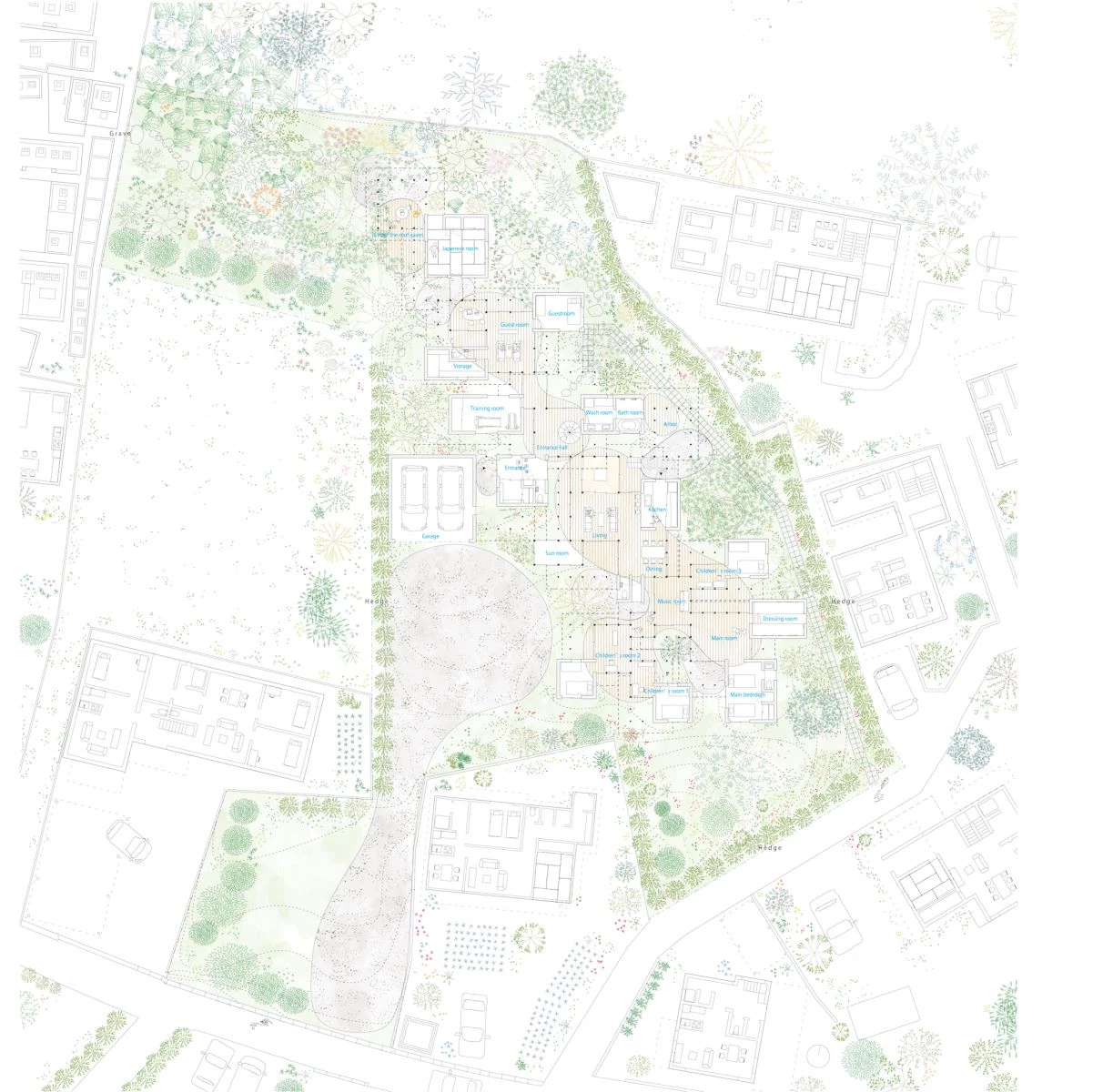
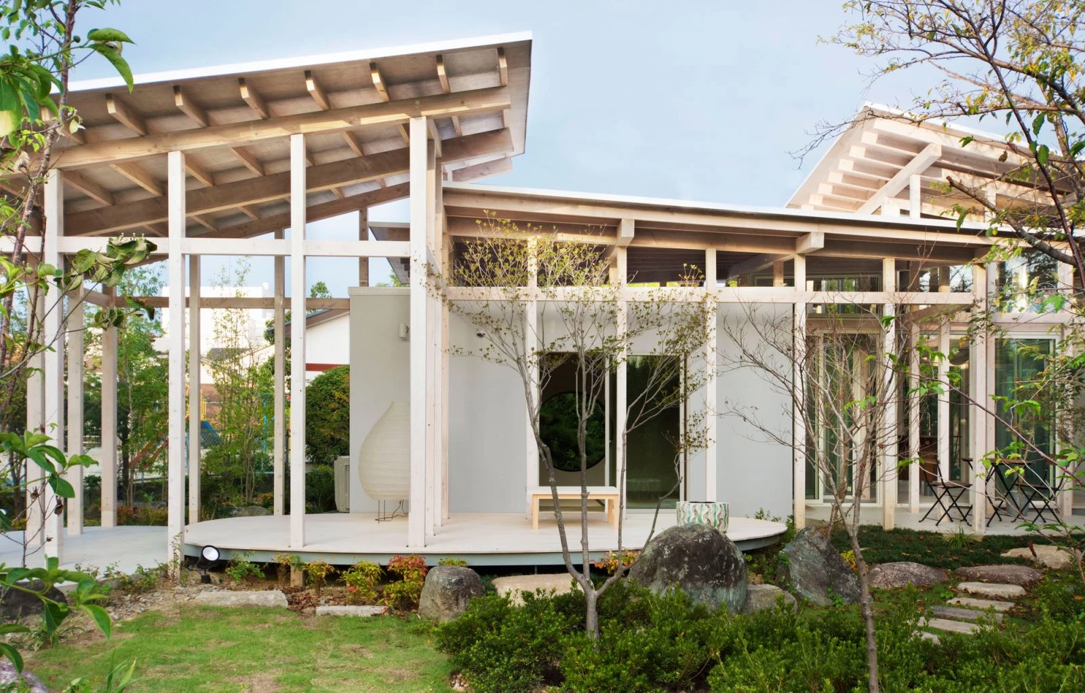
Obra Work
House surrounded by hedges
Arquitectos Architects
Studio Velocity / Kentaro Kurihara, Miho Iwatsuki
Colaboradores Collaborators
Fujio and associates, Atsushi Fujio, Shingo Kumagai (estructura structure)
Superficie construida Built-up area
479 m²
Fotos Photos
Studio Velocity

