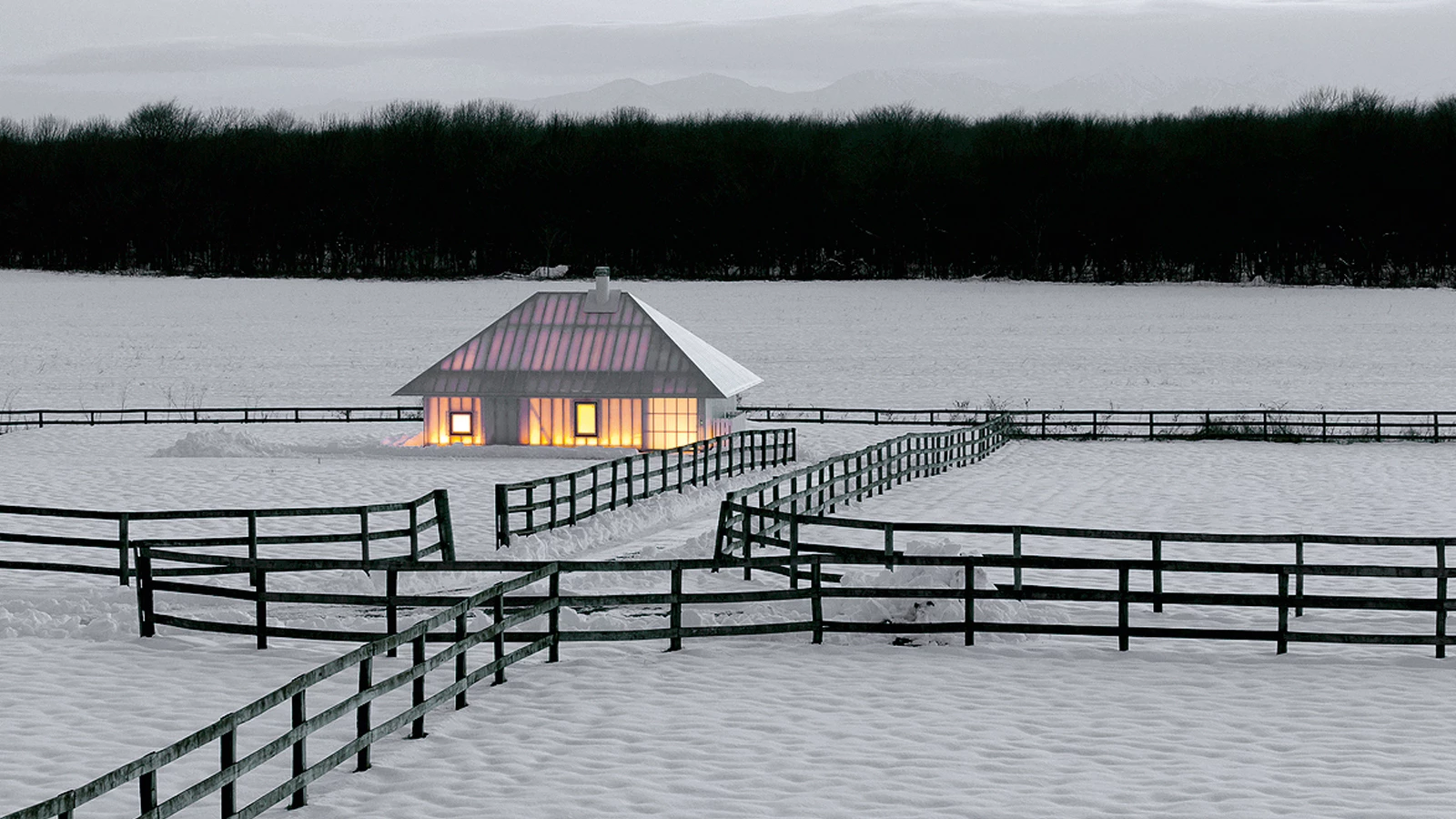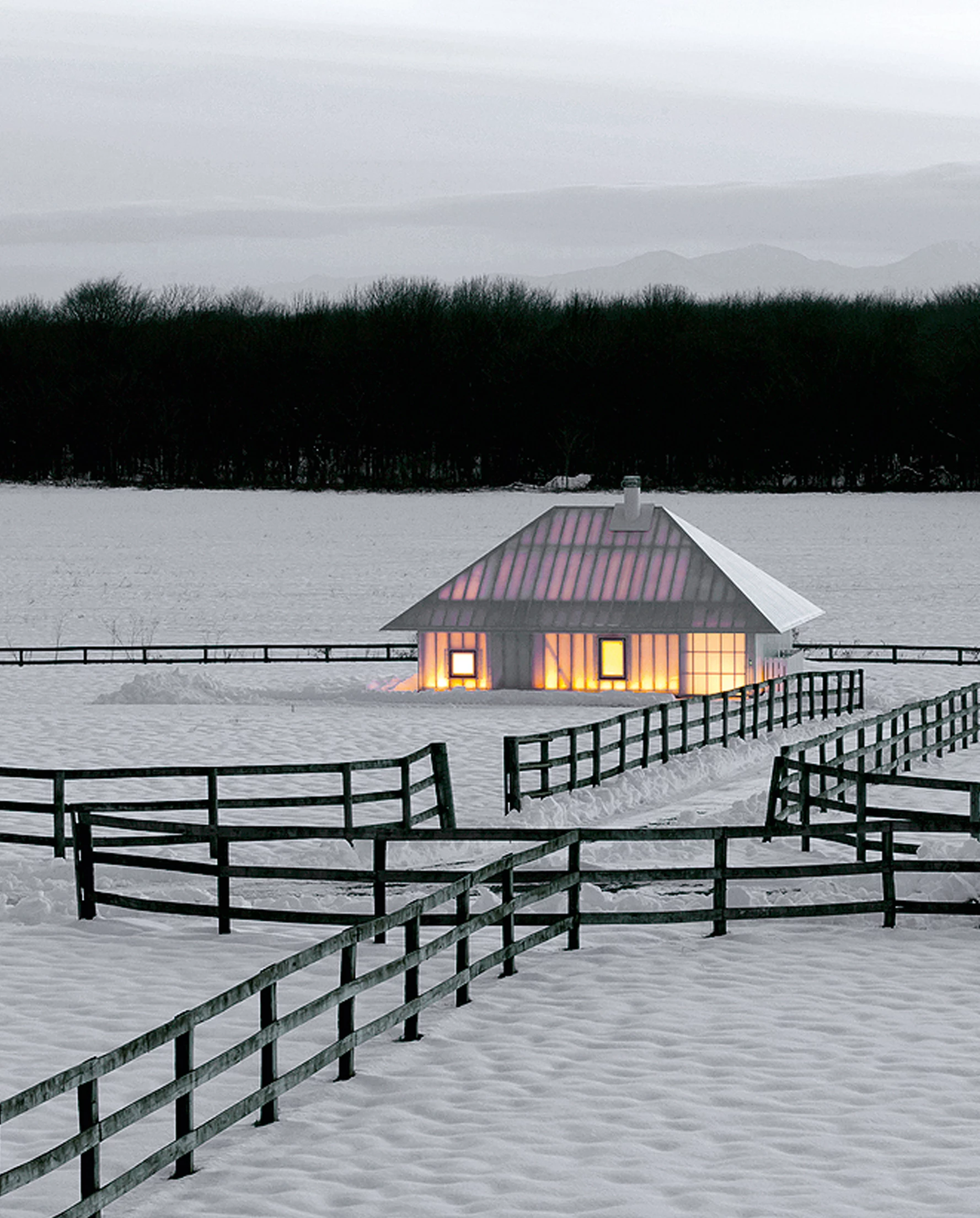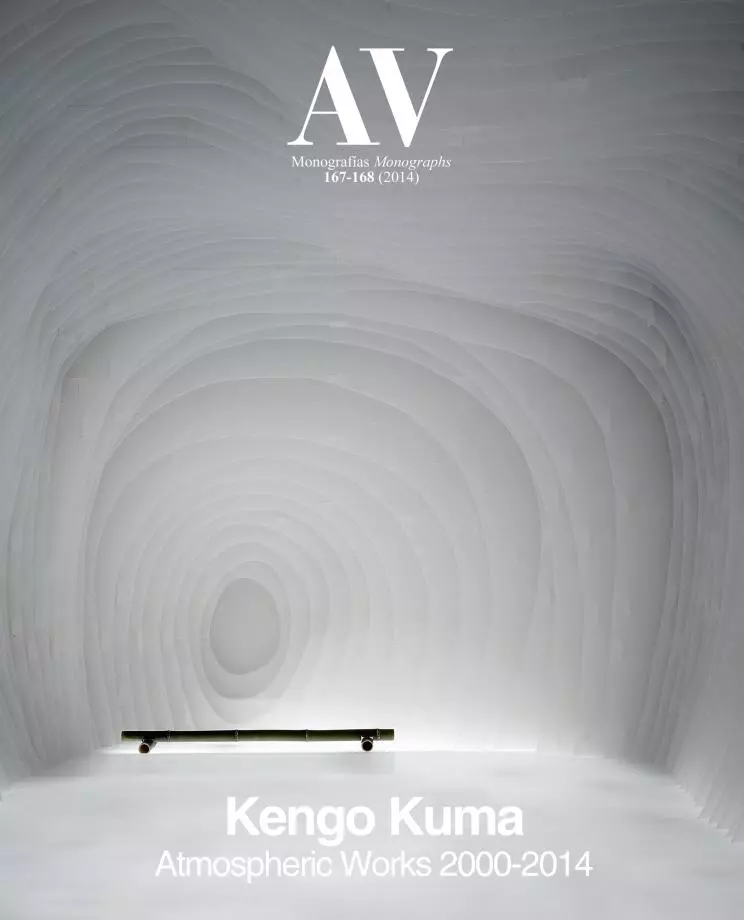The Memu Meadows prototype is an experimental house designed to endure the extreme climates and seismic activity of Hokkaido, Japan’s second largest island. With an area of almost 80 square meters, the house is a unique presence in the landscape, combining the use of new materials with traditional elements that evoke the typical house of the local Ainu tribe. Easily assembled and put apart, with a geothermal heating system and a Japanese larch frame, the house is wrapped in a white and translucid enclosure, 32 centimeters thick, formed by a double textile skin: the exterior is a membrane material of polyester fluorocarbon coating, and the inner part is covered with removable fiberglass. Between the two membranes, a polyester insulator recycled from PET bottles is inserted. Both membranes are tautly placed on a metallic structure that is fixed to the main wood frame. The longing for a life surrounded by natural light inspired the decision to cover the house with membrane material. In this way, and without relying on any artificial lighting system, one wakes up with light and sleeps after dark, leading a life that is synchronized with the rhythm of nature.
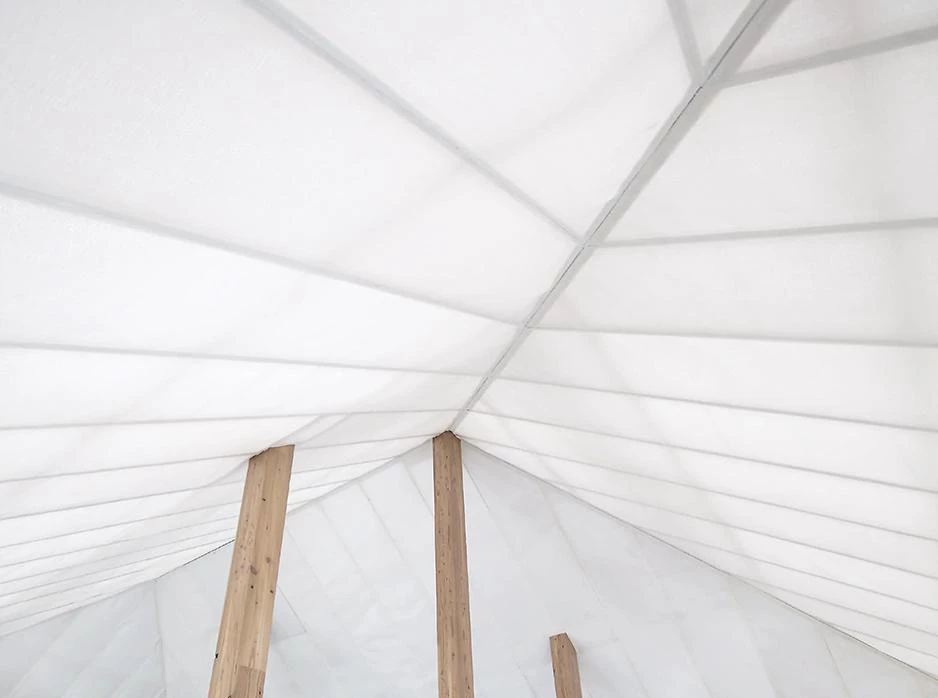
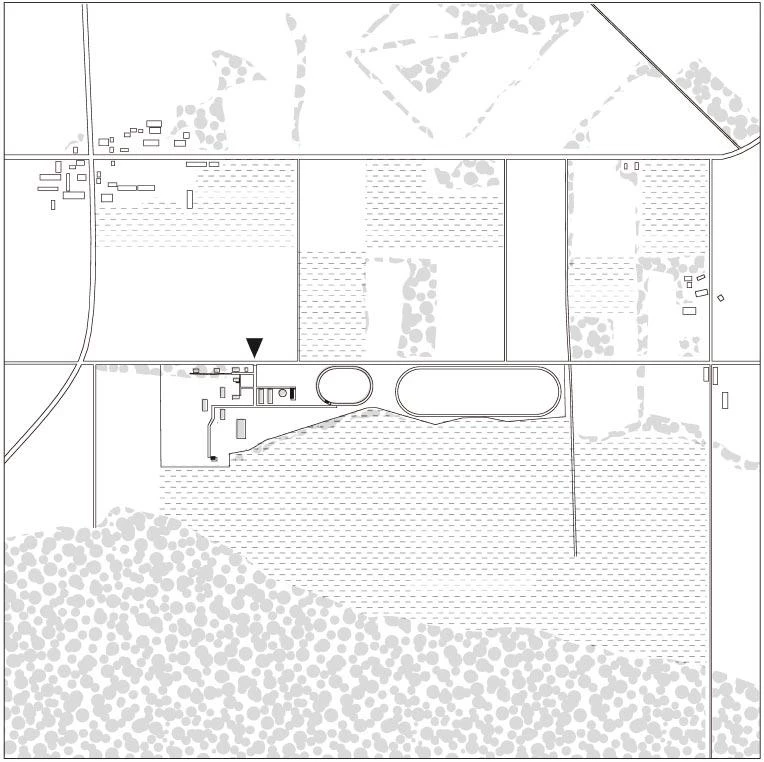
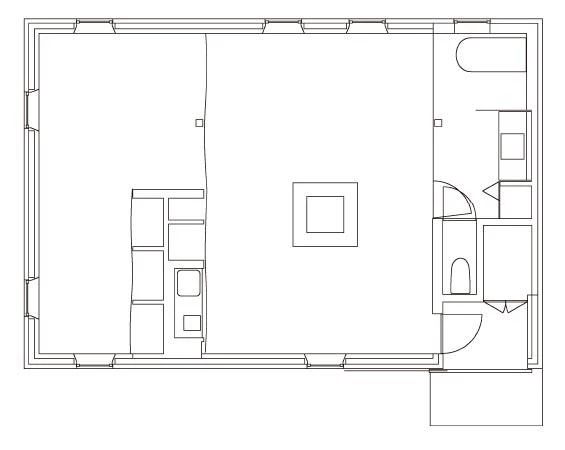
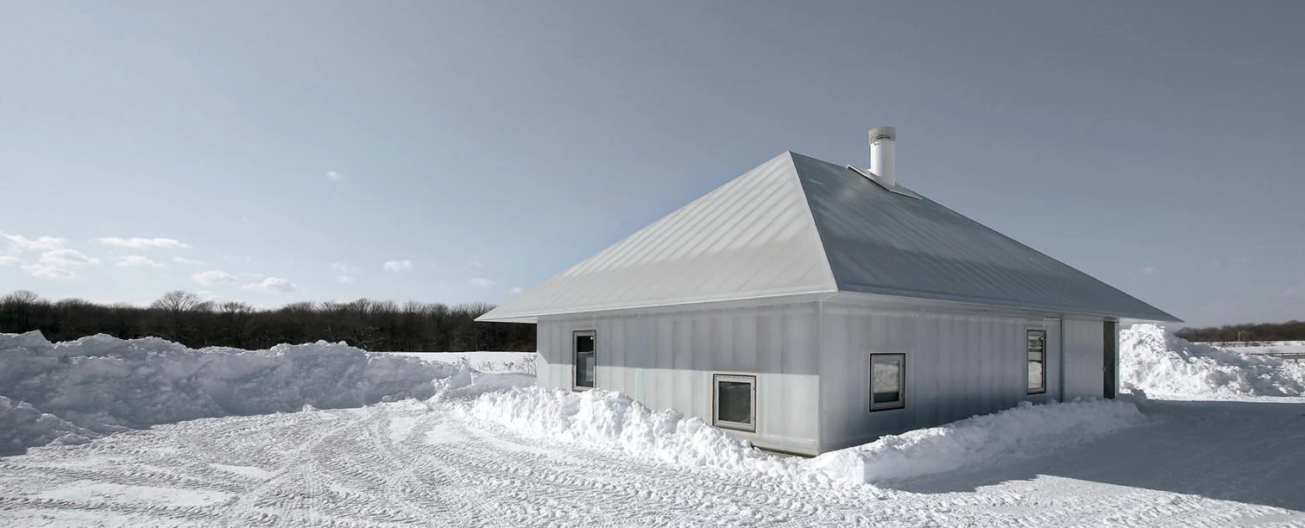

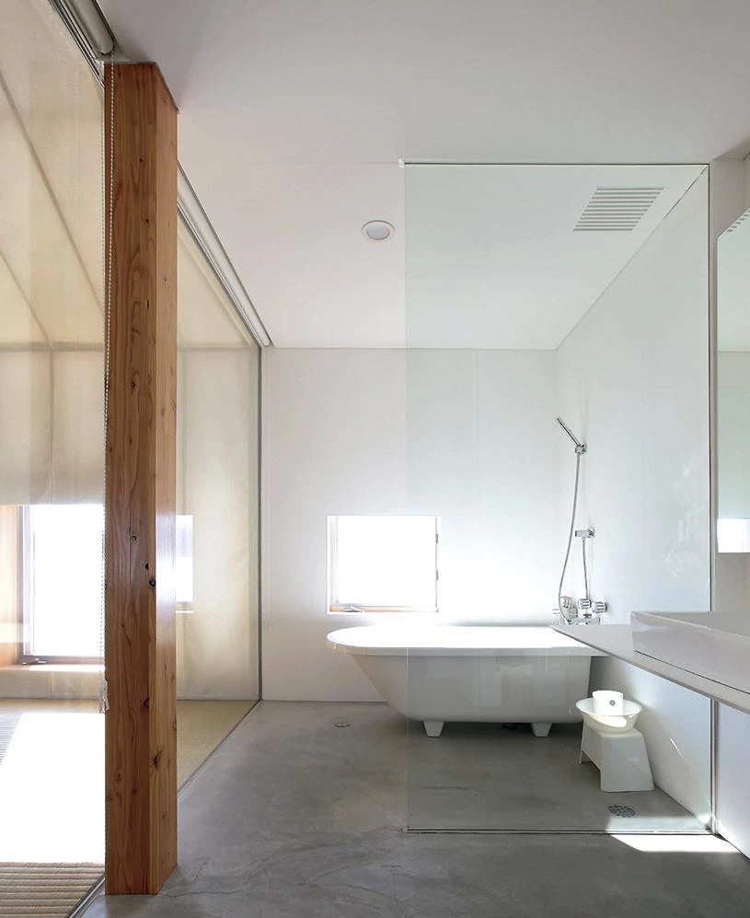
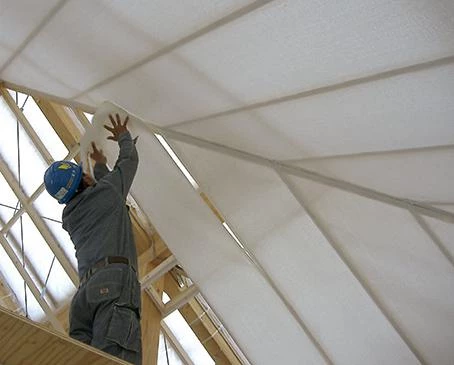
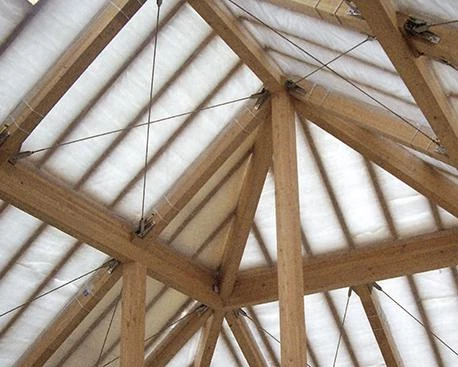


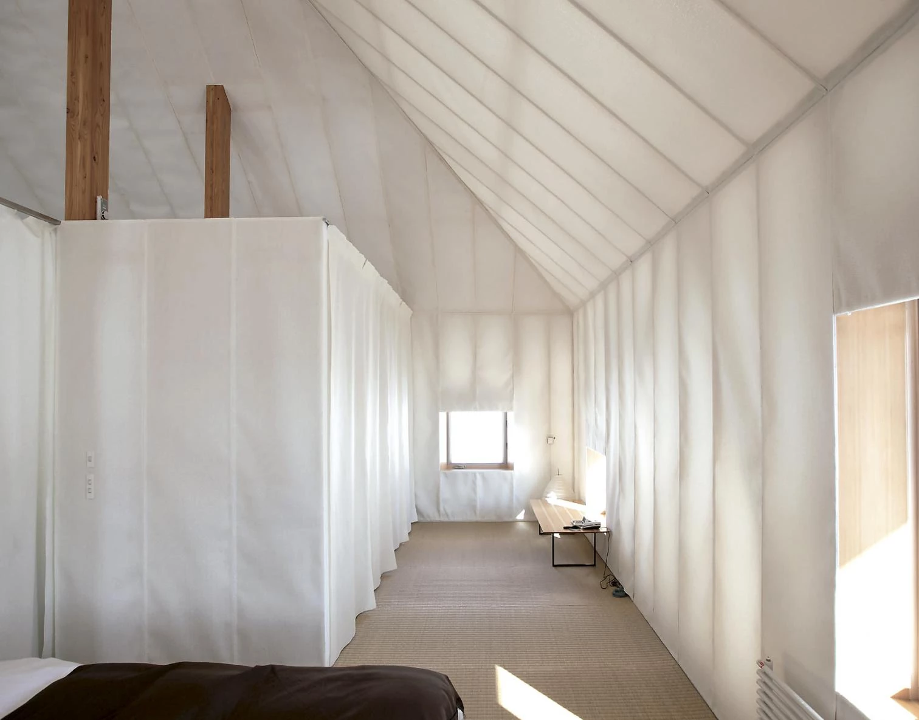
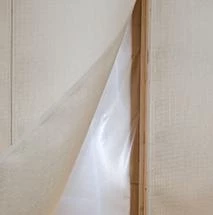
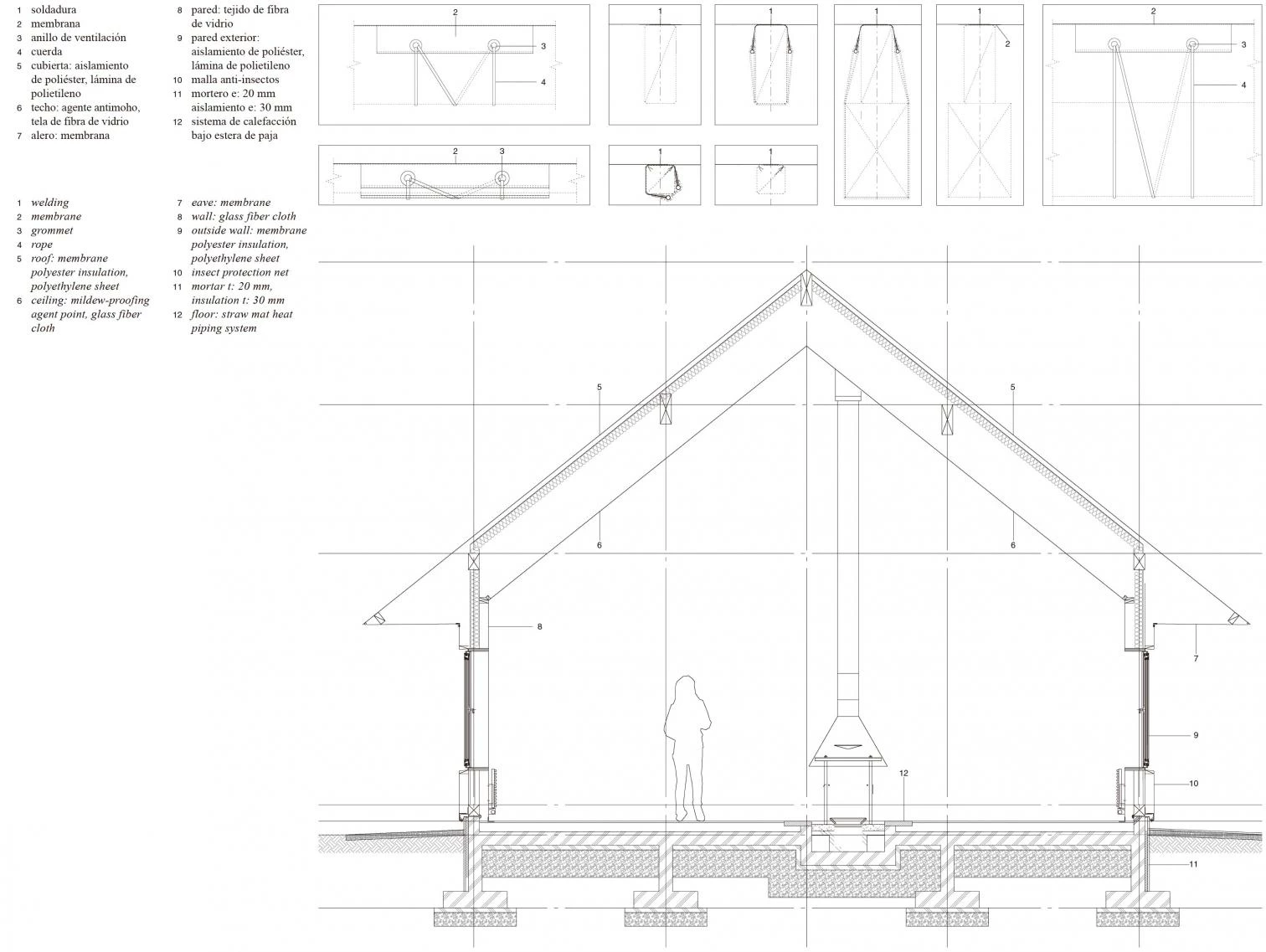
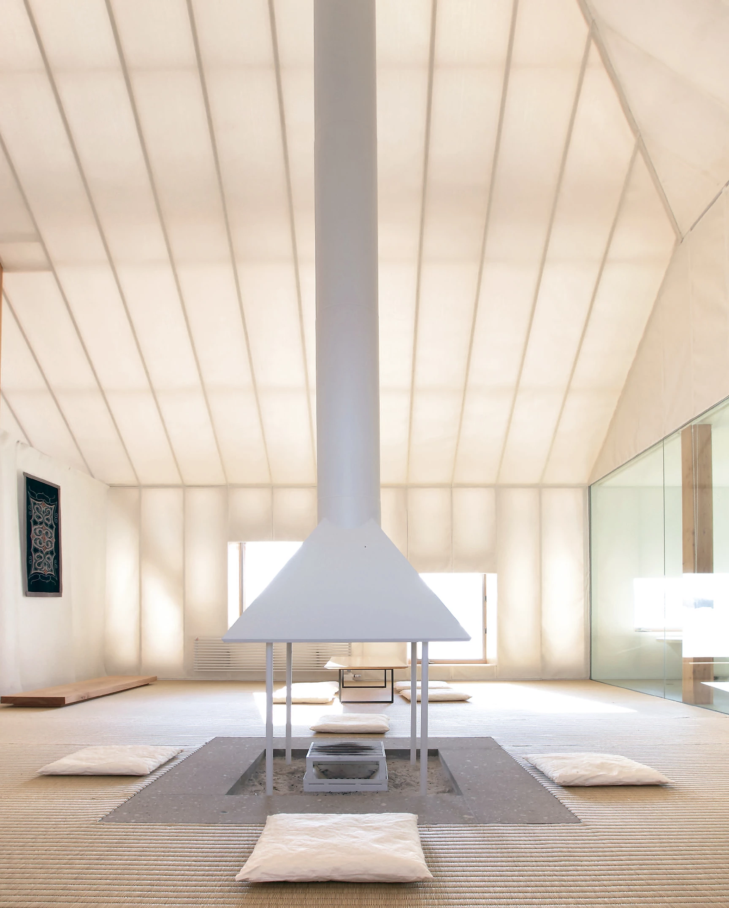
Cliente Client
LXIL JS Foundation
Arquitecto Architect
Kengo Kuma & Associates
Colaboradores Collaborators
Showa Womden’s University (estructuras structural engineering); Kyoritsu Industries Co., Ltd. (membrana membrane)
Contratista Contractor
Daioh Shinyo Co., Ltd
Fotos Photos
Kengo Kuma & Associates

