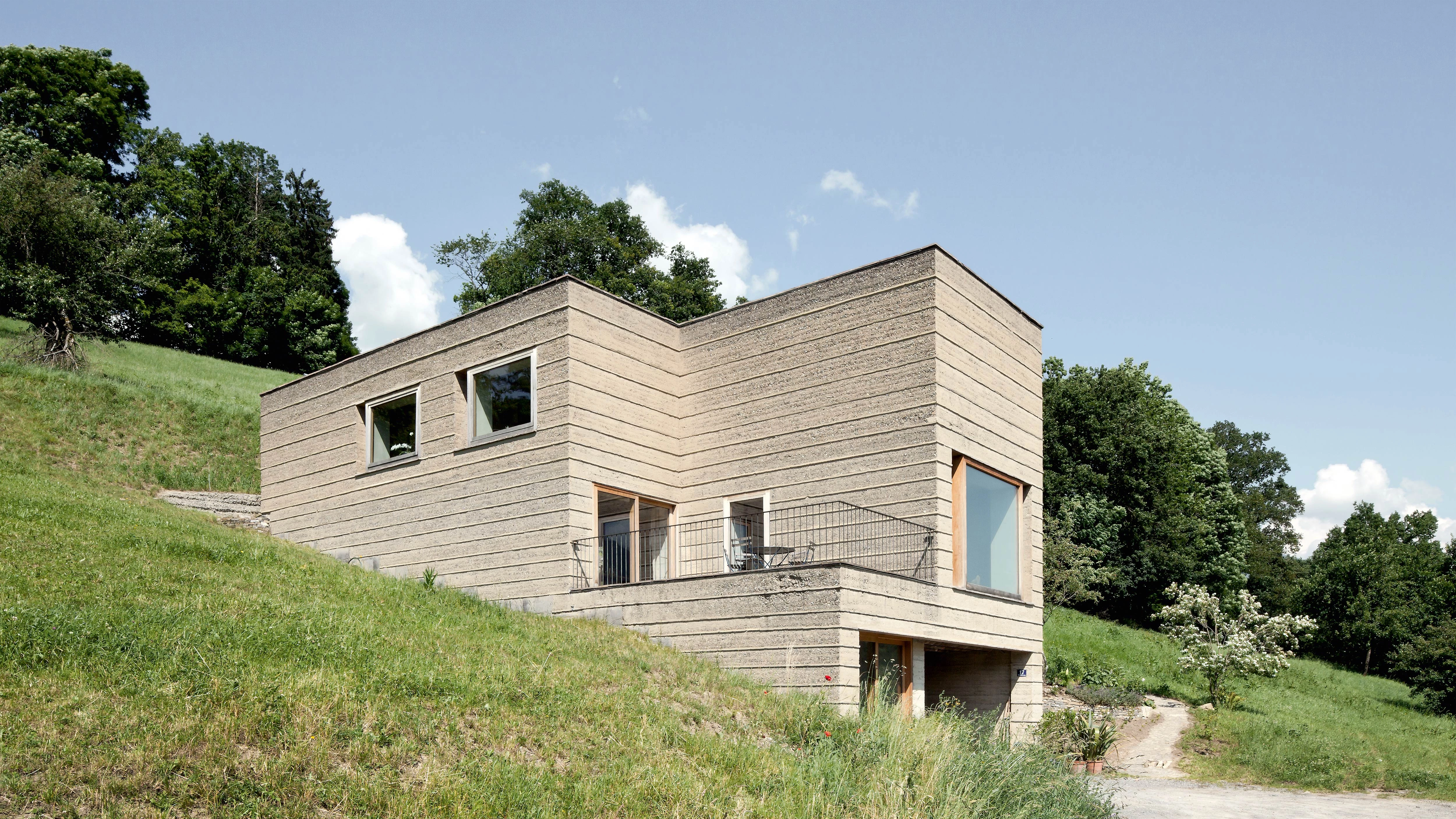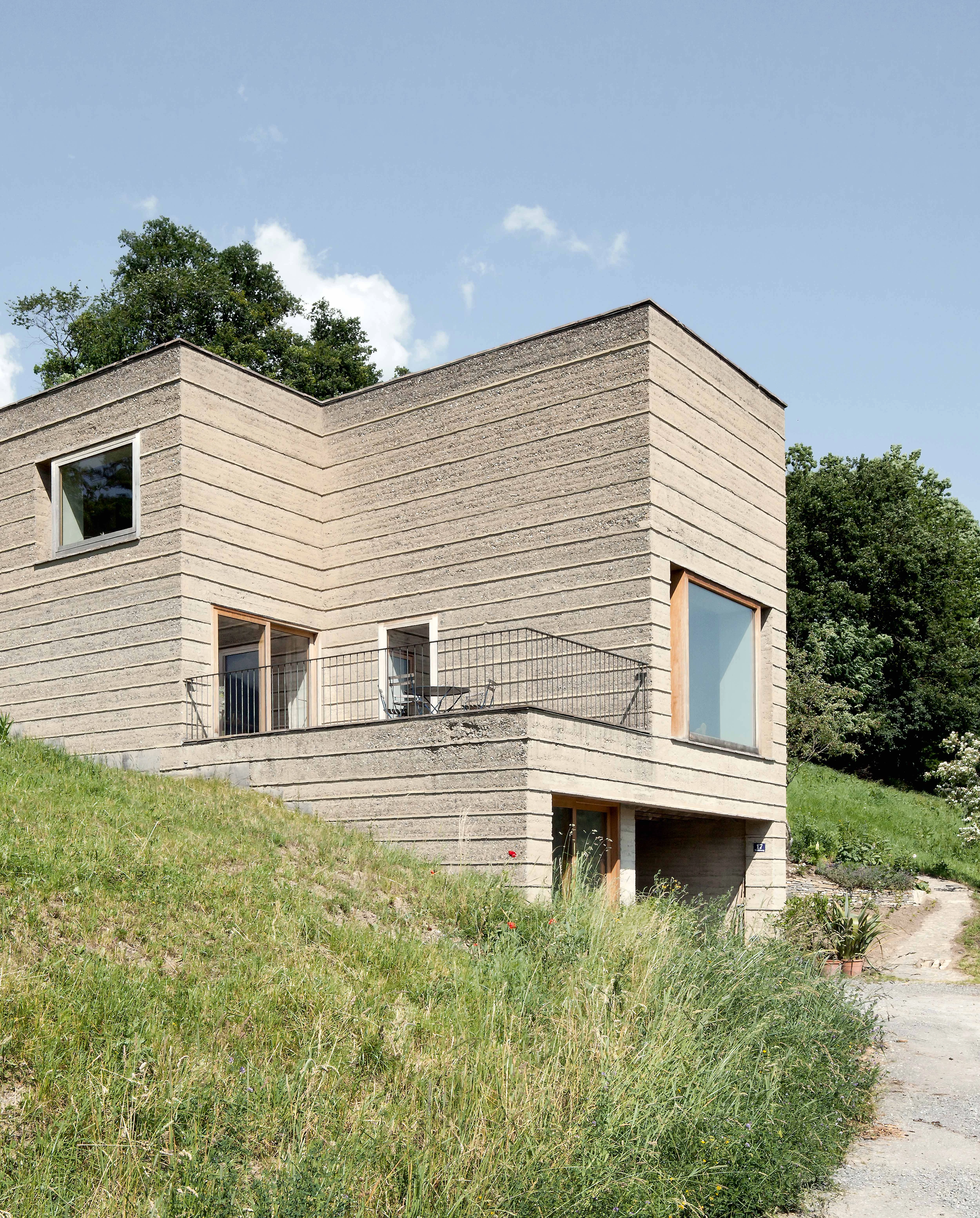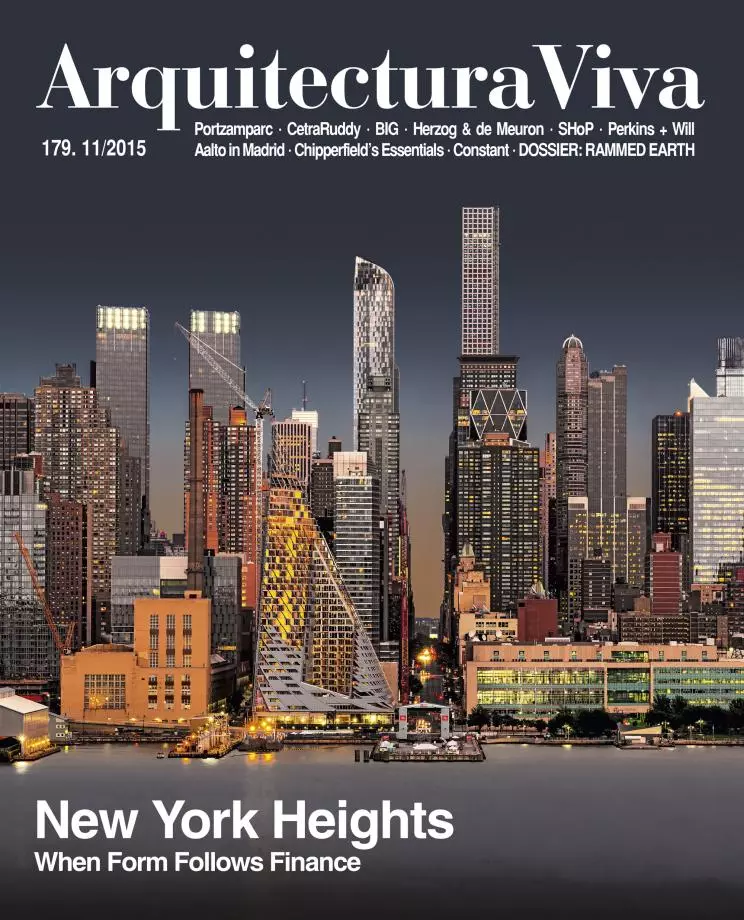Wohnhaus Rauch
Boltshauser Architekten- Type House Housing
- Material Earth Rammed earth
- Date 2008
- City Schlins
- Country Austria
- Photograph Beat Bühler
The material and formal quality of this dwelling situated in the far western part of Austria addresses its location on a very pronounced inclination. Partly incrusted into the slope, the volume shows its entire height southward, and far from adopting soft and supposedly organic shapes, it presents itself as a monolithic block perforated here and there by carefully composed openings. The marked geometry is nuanced by the chosen material, rammed earth, whose tones and texture evoke the culture of the place. The walls are built in the traditional way, that is, through successive layers compacting progressively as the construction grows. Between one layer and another went a course of ceramic brick, giving rise to an emphatically horizontal scheme where the impost lines stretch throughout the building’s perimeter. Inside, the dialogue between the spaces, the light, and the rough texture of the earth create an atmosphere of seclusion.
Obra Work
Casa Rauch Wohnhaus Rauch, Schlins (Austria).
Propietario Owner
Martin Rauch.
Arquitecto Architect
Boltshauser Architekten / Roger Boltshauser.
Colaboradores Collaborators
Thomas Kamm, Ariane Wilson, Andreas Skambas.
Construcción con tierra Rammed Earth Construction
Lehmtonerde Baukunst / Martin Rauch.
Carpintería Woodworking
Manfred Bischof.
Cerámica Ceramics
Marta Rauch-Debevec, Sebastian Rauch.
Fotos Photos
Beat Bühler.







