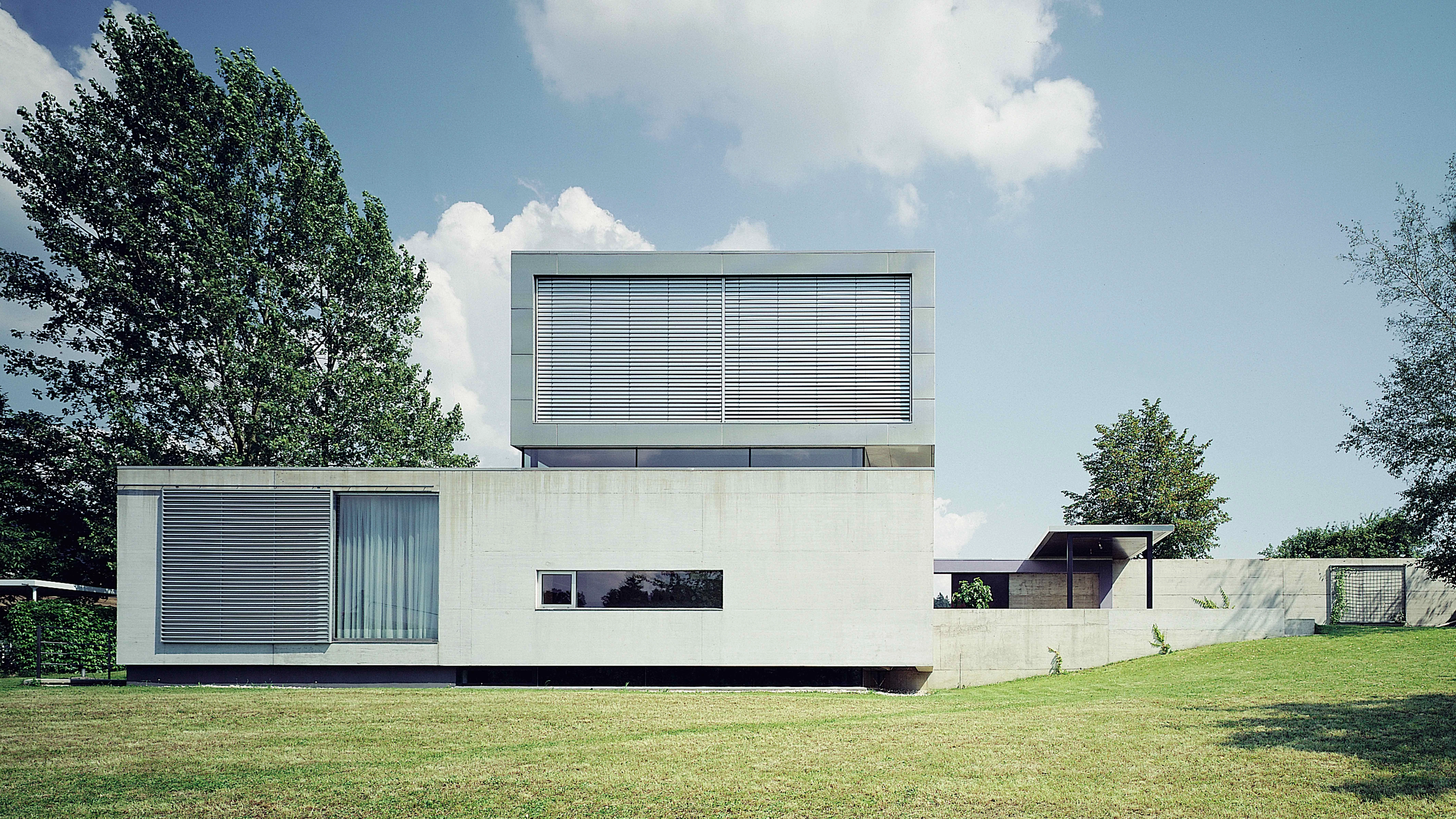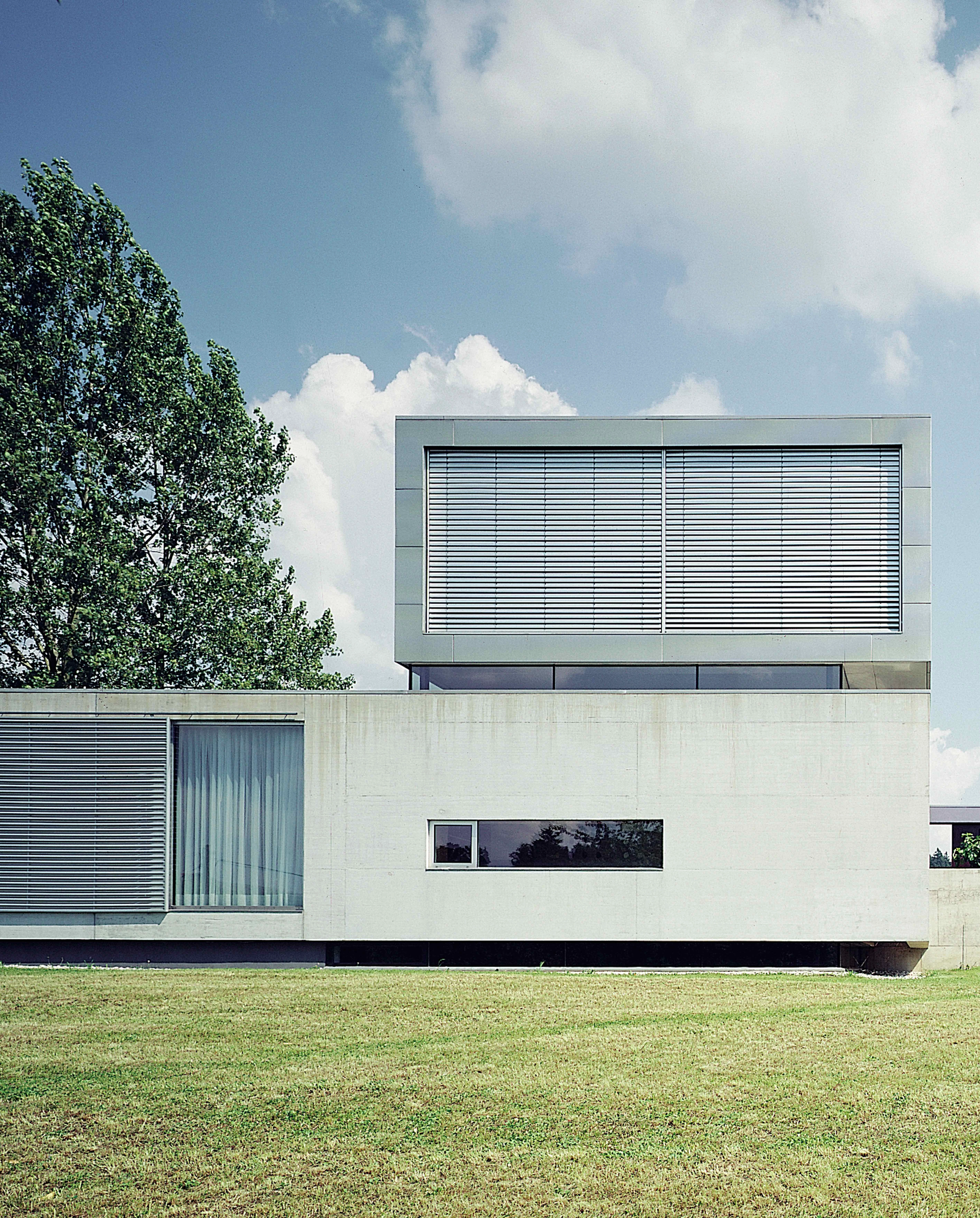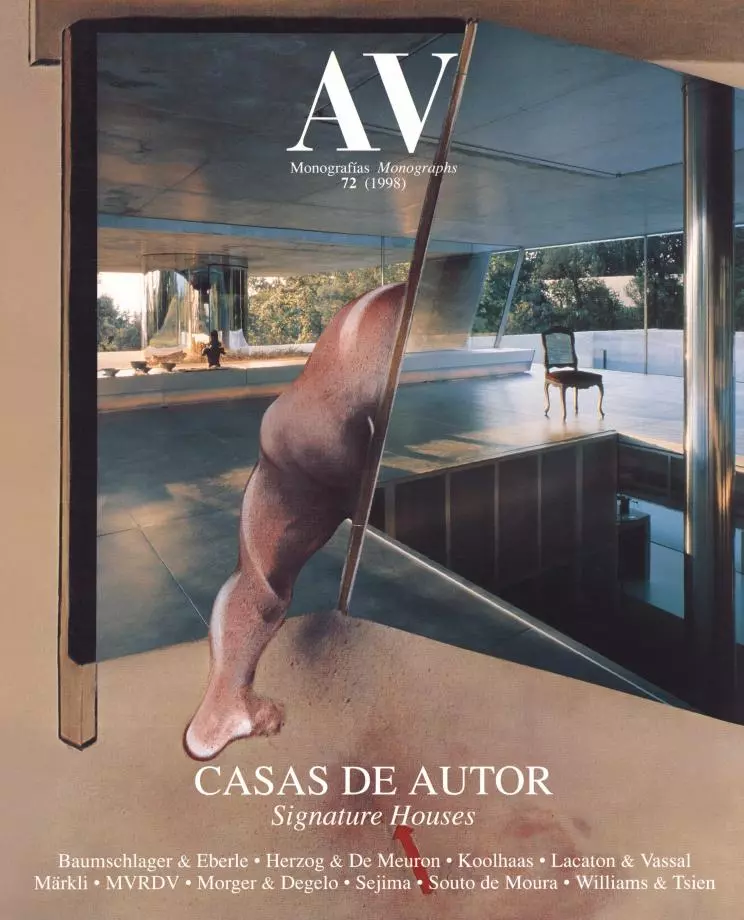House P in Gramastetten
Pauhof Architekten- Type Housing House
- Material Metal Aluminum Concrete
- Date 1990 - 1993
- City Gramastetten
- Country Austria
- Photograph Mateo Piazza
The project consists of two boxes. One, light and polished, without visible means of support, is dressed with aluminum sheets and levitates above the larger part which is rough and heavily clad with exposed concrete. A conventional residential plan is divided between the two: the first houses the night spaces; the second, the service and living areas. The bedrooms face east and west; the bottom part is oriented south. This playing with opposites defines a project which rejects typological and linguistic references to Austrian rural architecture. The bureaucratic obstacles which the architects and owners have suffered because of local environmental policies were overcome only through resilience.
The two parts are presented in all their rawness and they also avoid physical contact. The metal box is supported with a central pillar and a wall that accommodates the stairs, which is braced in its vertices with slender metal supports. A band of glass demarcates the caesura between the two boxes. This in its turn produces a space between the lower box and the ground which is anchored by a concrete wall. Along with the porch, it defines the outside space and preserves the privacy of the inhabitants.
A metal prism houses three bedrooms and a bathroom organized by a series of long cupboards. The ground floor is divided by a single-flight staircase which separates the garage and the cloakroom on the north side, from the kitchen, the dining room and the sitting room on the south. The latter are separated by a series of fixed wooden units which define use without jeopardizing the spacial continuity. Against a plain, monochrome exterior, the interior feels warm and sympathetic because of the use of color and materials: the oak box of the hall, the grey-green stone of the kitchen and dining room, flagstoned or wooden floors and glazing in the sitting room. The distribution of the openings and staggering of the two volumes produce a low, slanting light which contributes to making the spaces more comfortable.
The contrasts in the positioning and choice of materials are most successfully manifested in the subtle control of the joints, textures and details. The best achievements of this labor of precision are its placing in the landscape and the diffusion between the inside and outside. In 1996, House P won the OÖlandeskulturpreis for the faithfulness of the construction to the original project...[+]
Cliente Client
Hansjörg & Waltraud Pramer
Arquitectos Architects
Pauhof Architekten: Michael Hofstätter, Wolgang Pauzenberger
Colaboradores Collaborators
J. Hofstätter
Consultores Consultants
F. Dornstätter (estructura structure); J+E Arnreiter, K. Hofstätter (mobiliario furnishing)
Contratista Contractor
Metallwerkstätte Hofstätter
Fotos Photos
Mateo Piazza







