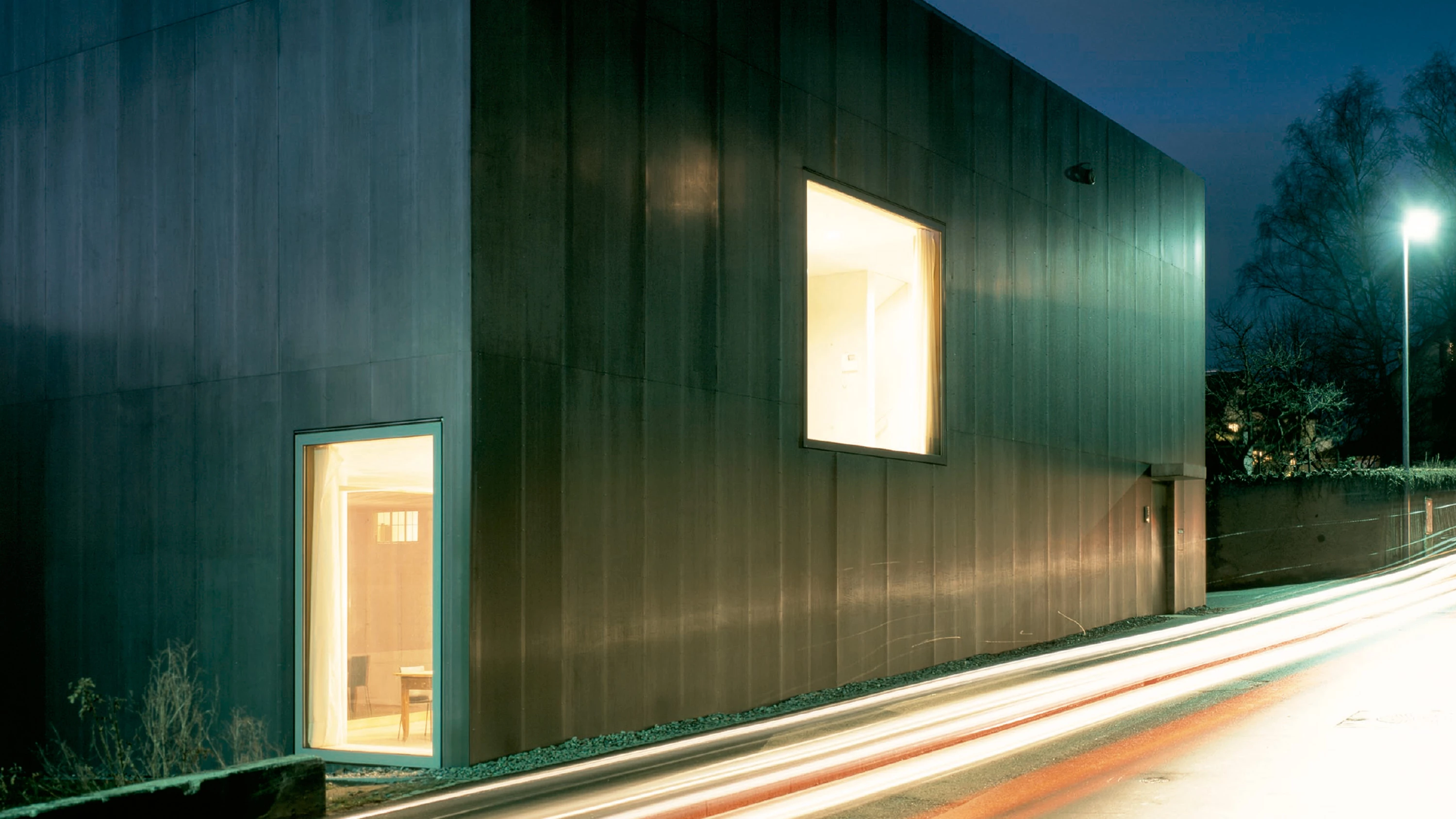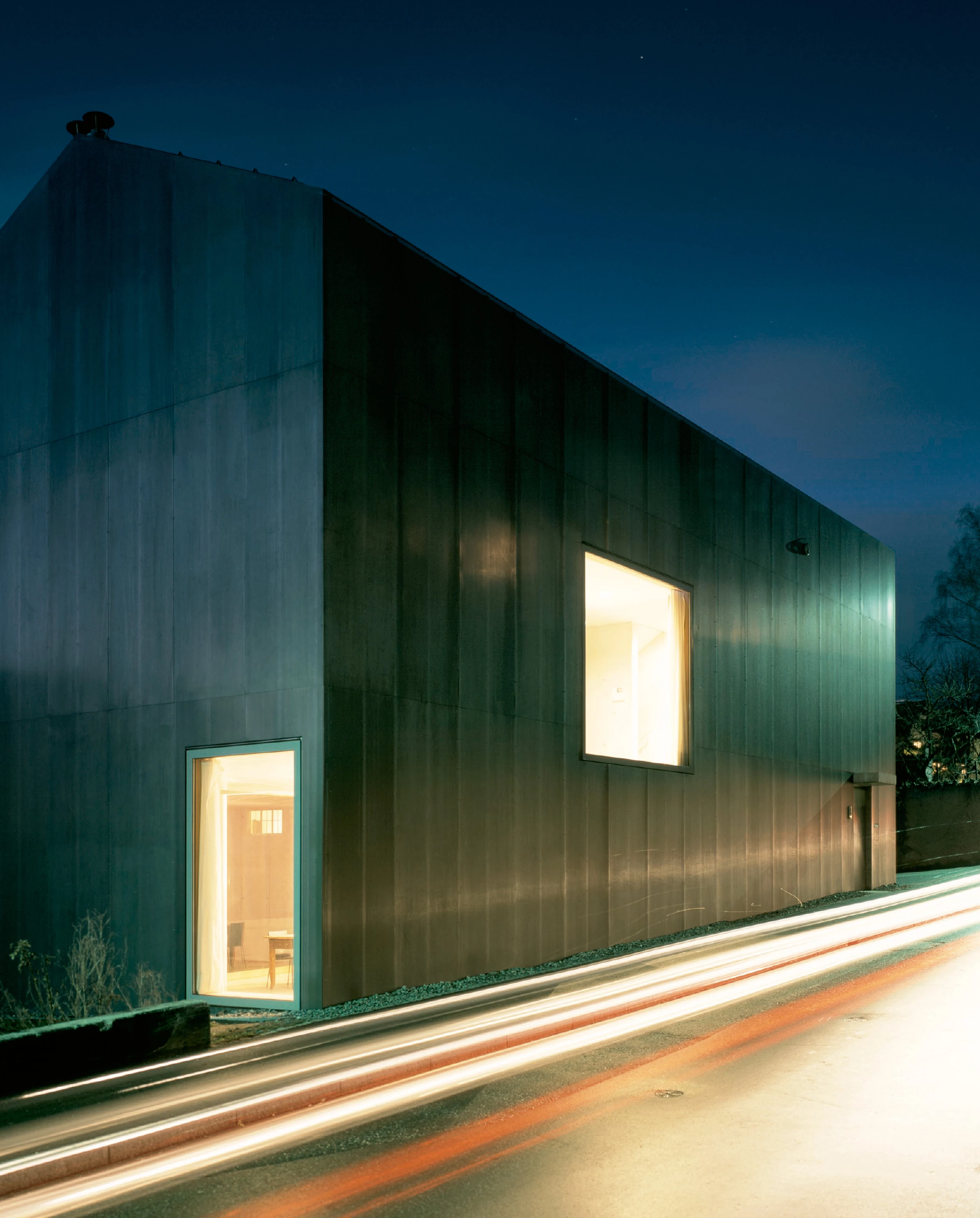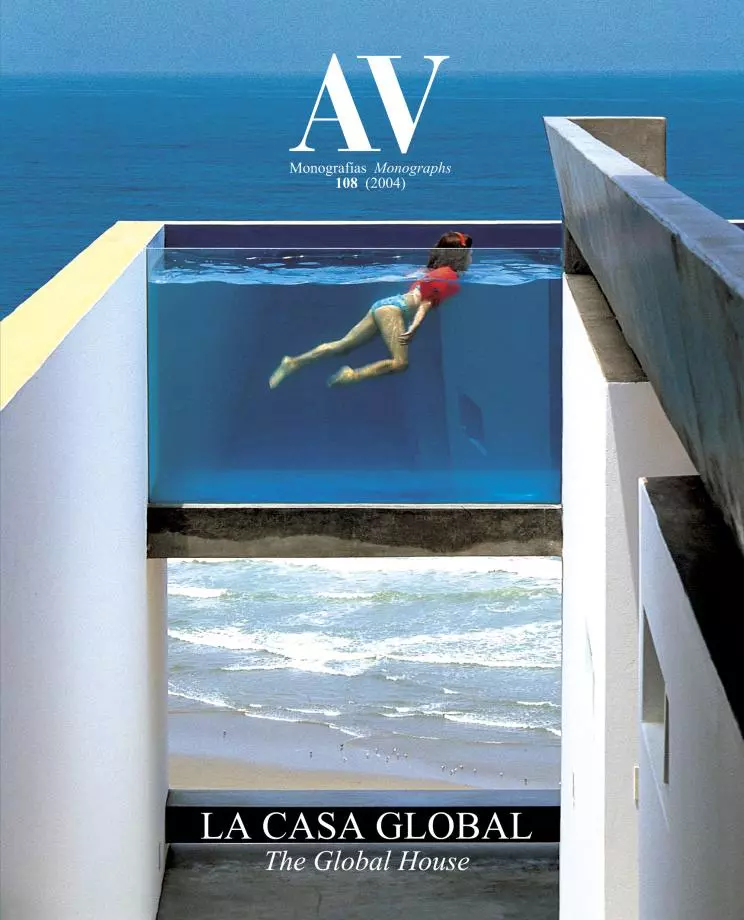The blurred boundaries of the residential periphery of Dornbirn, an Austrian town close to lake Constanza, are characterized by pitched-roof houses whose facades are dotted with small windows. Adapted to the local weather, the image of these constructions has remained unchanging over the years. This single-family dwelling – aligned with one of the sloping streets that tame this humid and fractured territory – reinterprets the shape and construction method of the traditional Alpine house to meet the spatial requirements of its new tenants.
Though the volume reproduces the most significant features of the archetypal house, the elimination of eaves, the exterior finish in one same material (stainless steel) on walls and roof, and the uneven distribution of openings on the facades sets this building apart from the nearby constructions. The dwelling is split into two perpendicular bays that, edged up to the plot’s perimeter, protect the backyard and separate the least compatible functions. The first, oriented towards the east-west, consists of a large pergola that shelters several cars and of a basement with a similar floor plan that is used for multiple purposes (games, gymnasium, etc). The second, with a north-south orientation, houses the dwelling itself: kitchen and dining room on the ground floor, living area and office on the intermediate floor, and bedrooms and a continuous strip of closets on the upper floor, connected by a narrow staircase that runs between the walls. The three fronts of this second bay, all of them visible from the street, follow one same pattern: a single opening pierces the facade – covered by an exact modulation of metallic panels – to illuminate the dining room and office on the side walls, and the kitchen, from the top, on the main front. The facade onto the garden, however, openly displays the family’s routines through large windows which take up the entire surface between slabs.
Structure and enclosure come together in the in-situ concrete walls which also define the interior space, combined with blond wood panels that provide warmth in certain areas of the dwelling, such as the living room and the office. Thermal insulation – two layers of rock wool – is external, protected by the jointless perforated steel. The heating system during winter and the air conditioning during summer (both of which run on a heat pump), circulates through the interior of the concrete slabs... [+]
Cliente Client
Siegfried Innauer
Arquitecto Architect
Oskar Leo Kaufmann
Colaborador Collaborator
Albert Rüf
Consultores Consultants
Norbert Gsteu (estructura structure); Installationen Fink (instalaciones mechanical engineering)
Fotos Photos
Adolf Bereuter







