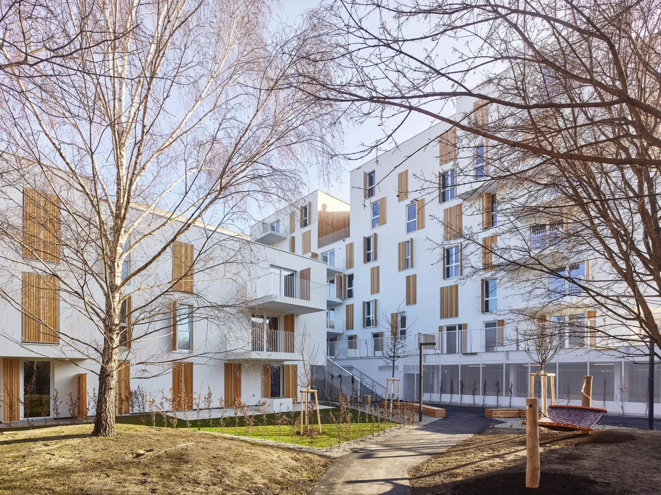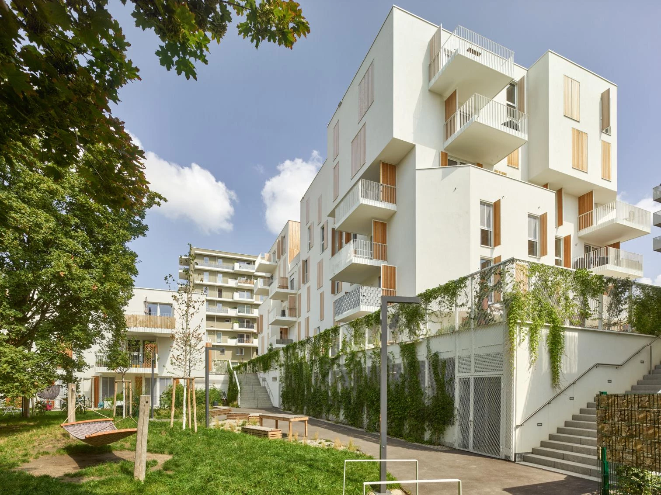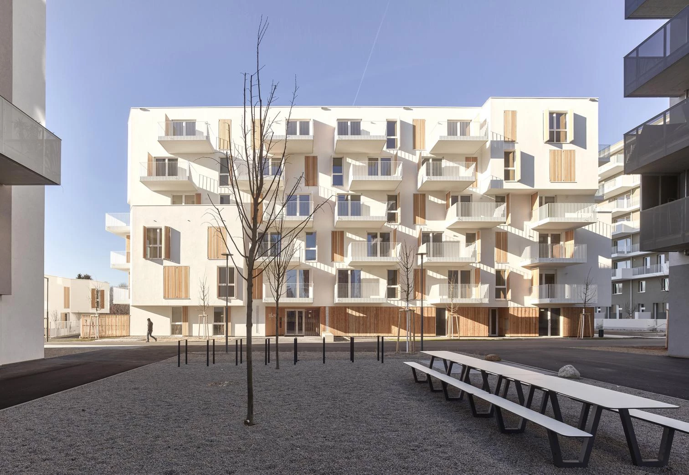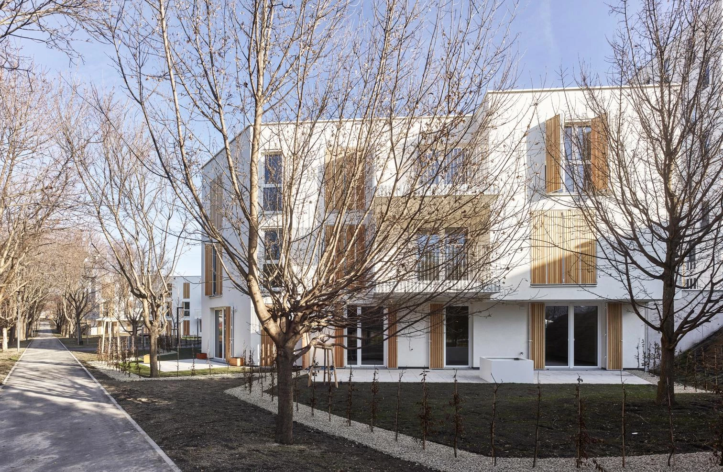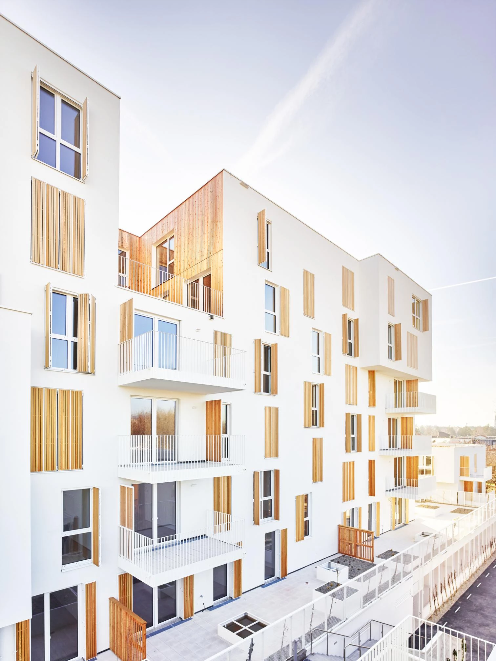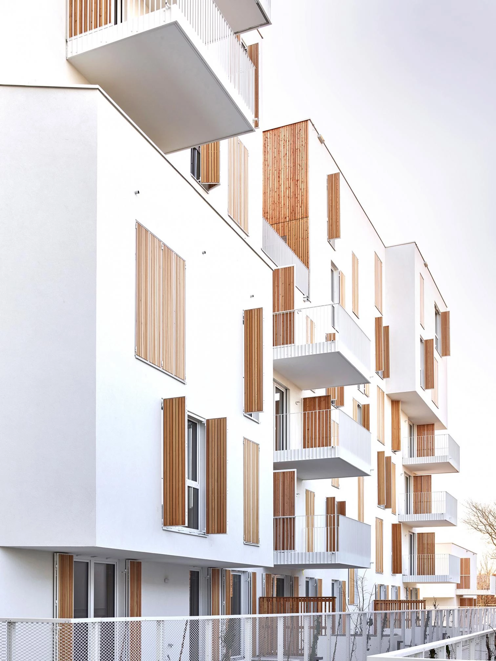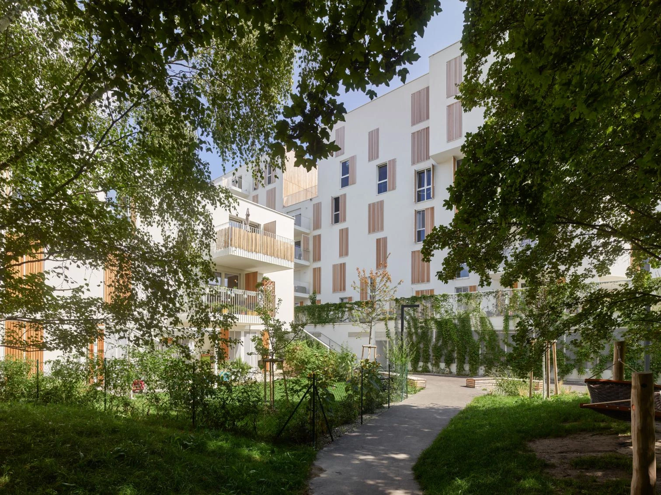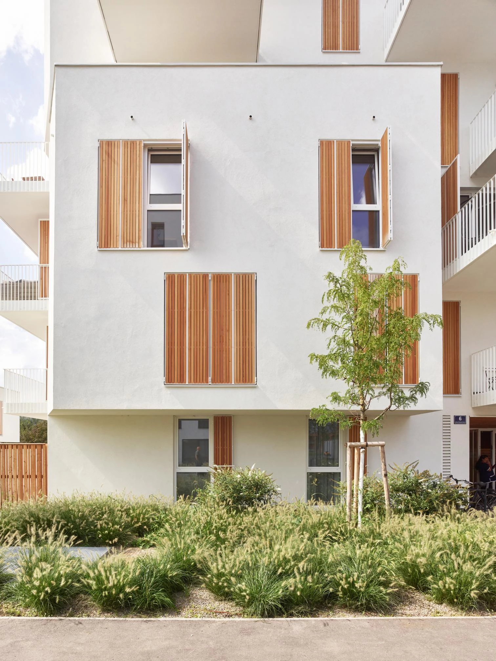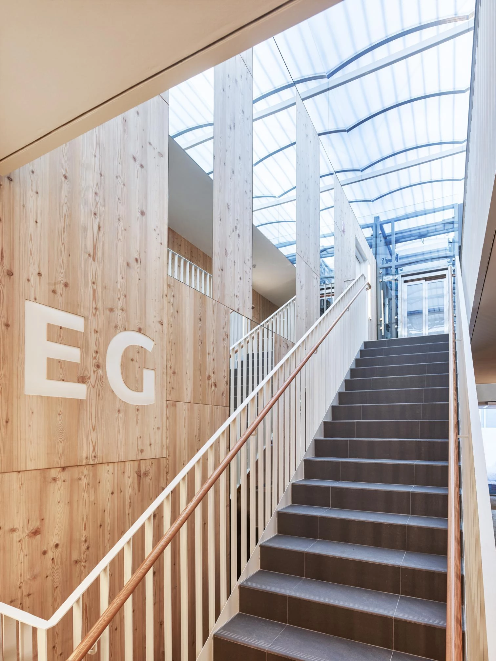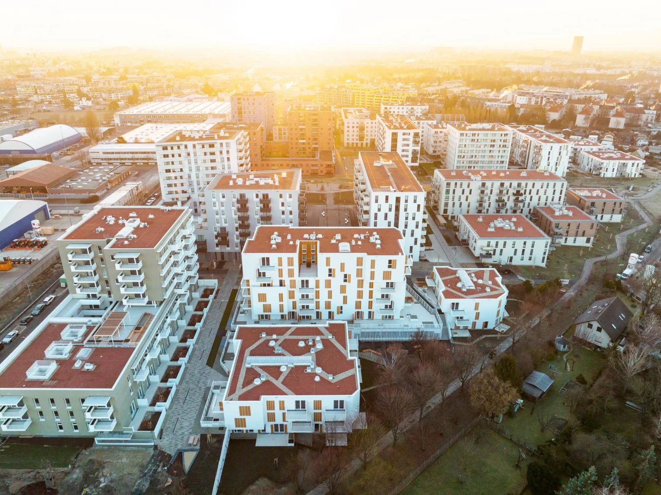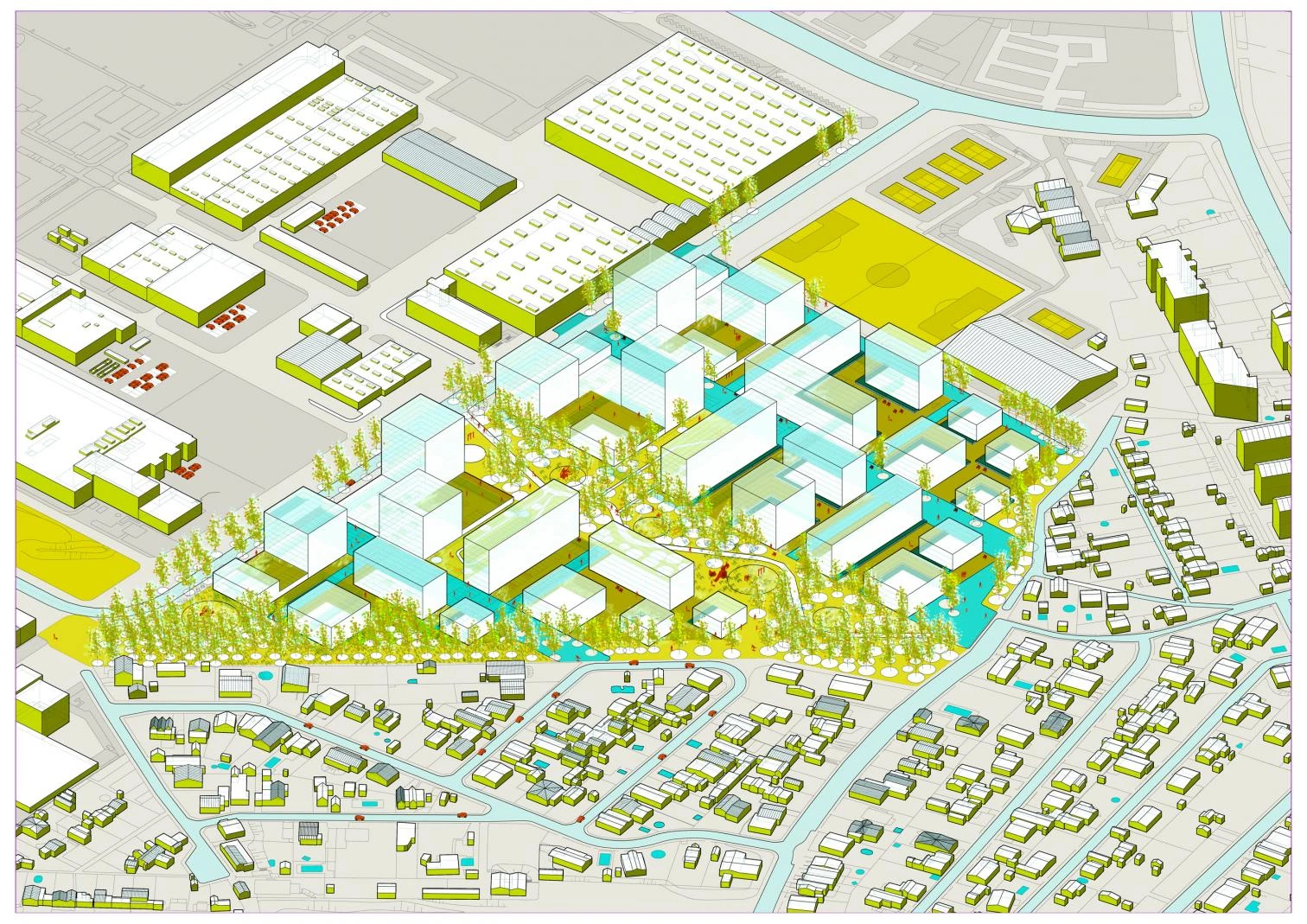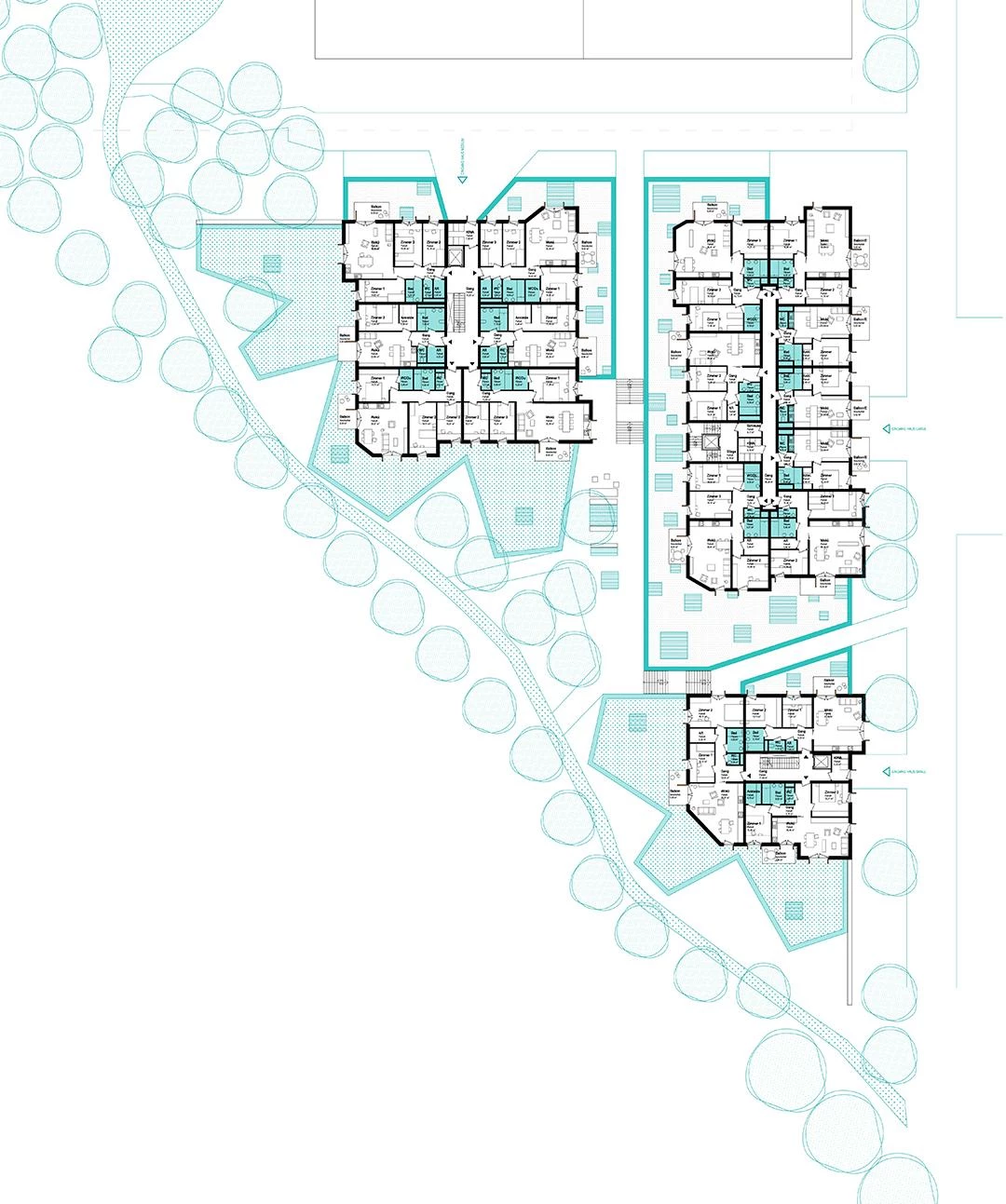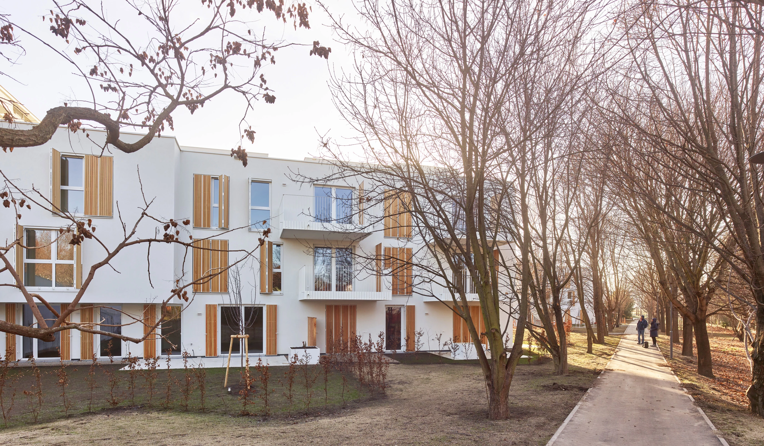Selma am Park housing development in Vienna
Arenas Basabe Palacios Soyka/Silber/Soyka Architekten- Type Housing Collective
- Date 2022
- City Vienna
- Country Austria
- Photograph Kurt Hoerbst
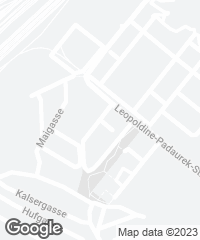
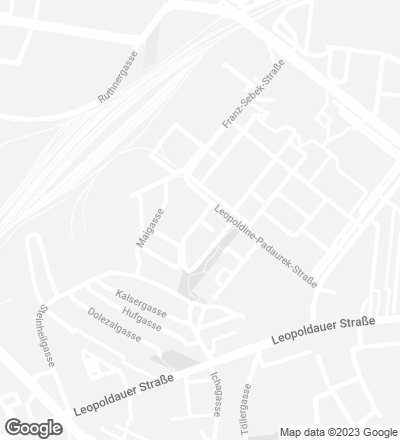
With a useful surface of 5,100 square meters, this project is located in Siemensäcker, an 8-hectare new residential neighborhood in the north part of Viena. Selma am Park offers 65 apartments in three blocks varying in dimensions. The design uses the different scales – attenuating them through projections on the facade – and free spaces to connect with the urban fabrics around and to adapt to the topography and landscape. Cars are excluded at ground level. The communal facilities include a large collective kitchen, open to the entire community.
The flats are organized around a nucleus of furniture containing storage and MEP services. In this way, the actual living spaces are placed towards the exterior. Each home opens out to the natural environment through a balcony, a gallery, a terrace, or a garden. The physical makeup of the buildings, characterized by larchwood shutters on the outside and panels on the inside, reflects a preference for local construction techniques and materials.
