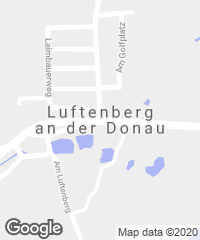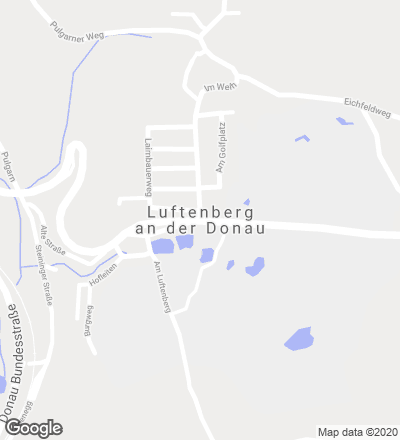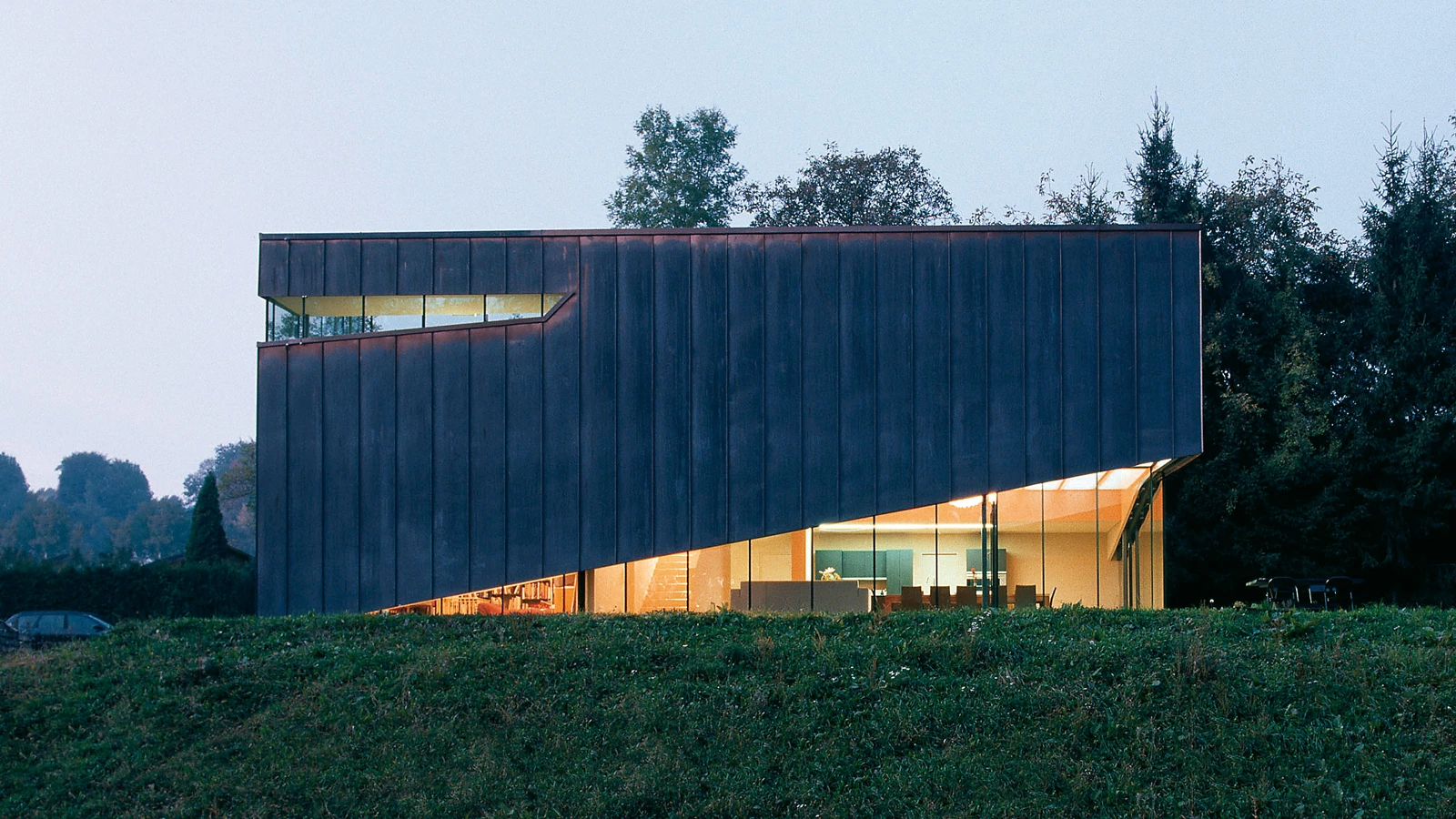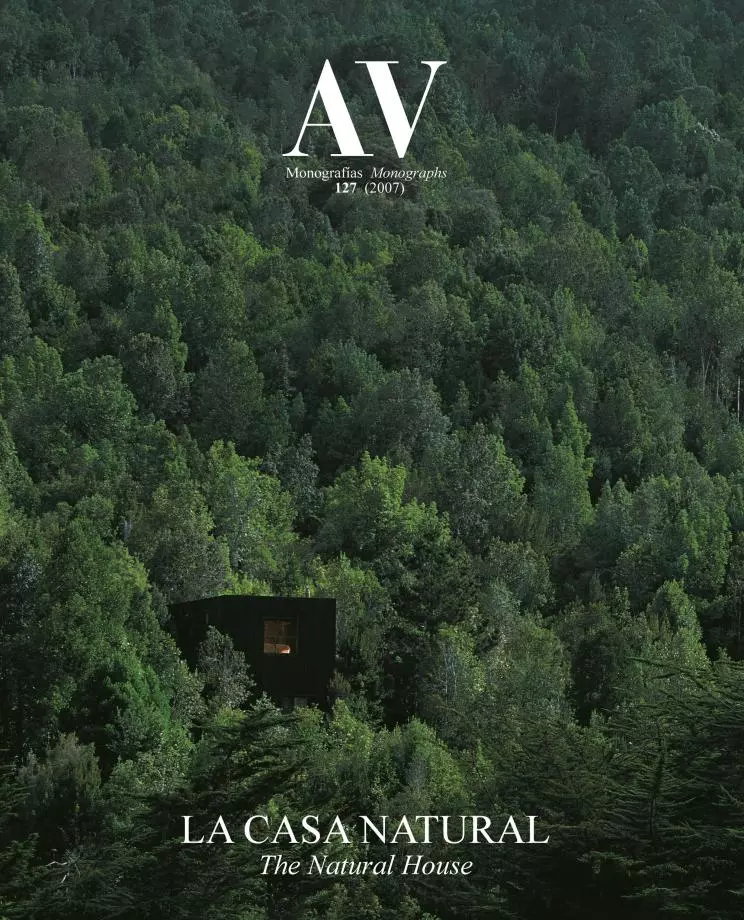Ecker Abu Zahra House, Luftenberg
Hertl Architekten- Type House Refurbishment Housing
- Material Copper Metal
- Date 2006
- City Luftenberg
- Country Austria
- Photograph Paul Ott
- Brand Tischlerei Ecker Hayek Perchtold Divinzenz Hella


The rural areas east of Linz, the capital of the state of Upper Austria, provide the site, delimited by masses of woods, where this cuboid with quadrate floor plan of 15 x15 meter rests. The house is enclosed with copper sheets pierced by openings placed strategically to afford the best views of the surroundings.
Inside the space is defined by rooms arranged in an L-shape and distributed over two floors. The ground floor is planned around the double-height living room, adjacent to the library and to the guest room, and the upper level accommodates the main bedrooms, a working room and the access to the terrace. A second building containing the garage and the stockrooms necessary for apiculture – an interest of the owners – are separated from the main house. This activity also organizes the garden spaces, most of which serve as flowering meadows for the bees. The changing appearance of the light reflected on the facade’s metal sheets and the roof contrasts with the uniform presence of the continuous interior spaces, concealing the wood structure. This building method is clearly different from that of the garage, made out of reinforced concrete covered with polyurethane... [+]
Cliente Client
Mag. Johann Ecker
Arquitectos Architects
Hertl Architekten
Colaboradores Collaborators
DI Gernot Hertl (dirección del proyecto project managenent); Marcel Schäfer, Lothar Bauer
Consultores Consultants
Zeller Ingenieure (estructura structure); Erwin Bruckner (elementos de madera timber pieces); Tischlerei Ecker (carpinterías y puertas frames and doors); Hayek (vidrios glazing); Perchtold (construcción seca dry construction); Divinzenz (morteros creed); Elektrik/HLS Bogner (instalación eléctica electric engineering); Hella (protección solar sun protection)
Contratista Contractor
Stadlmayr Bau, Mayr Bau
Fotos Photos
Paul Ott







