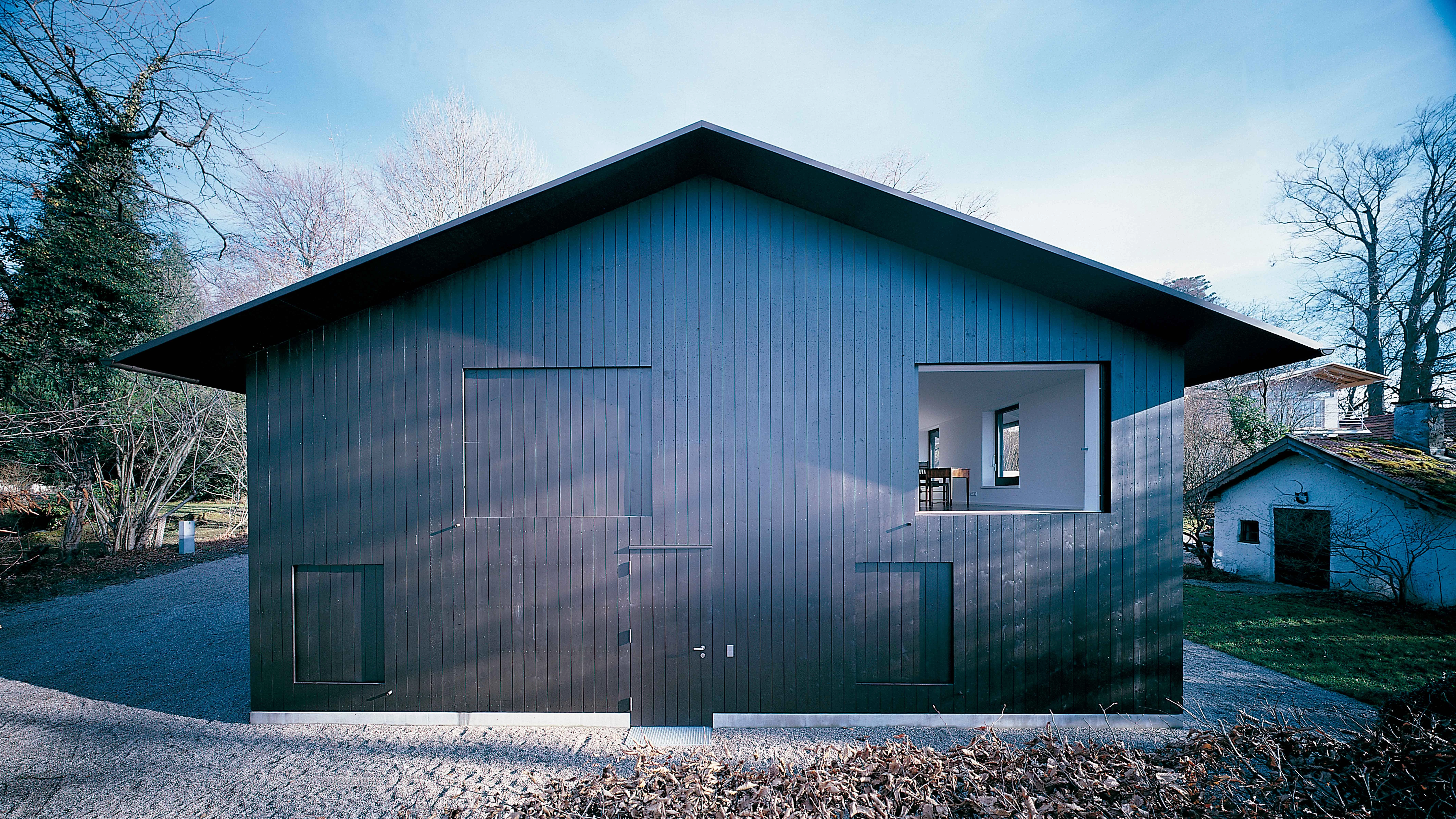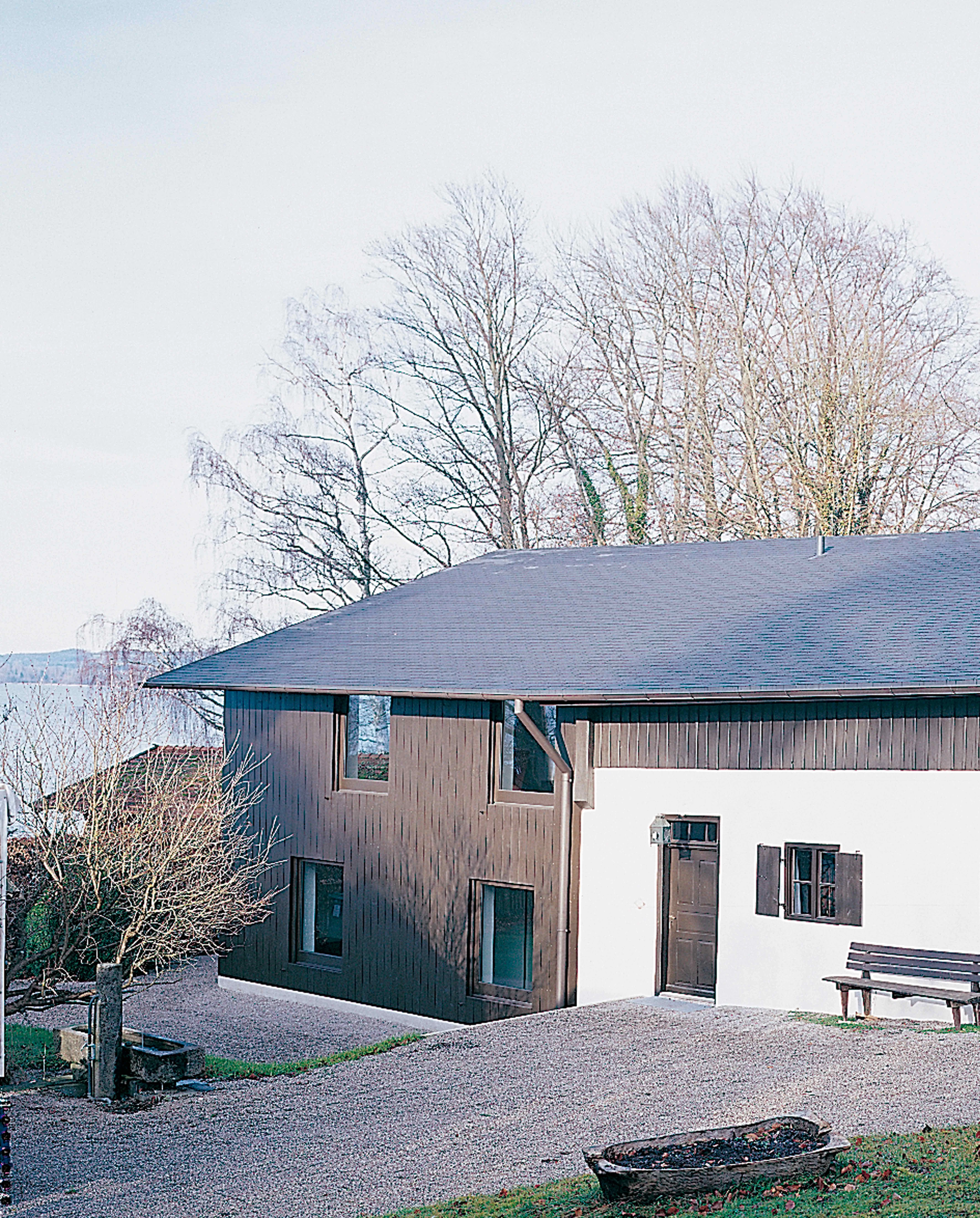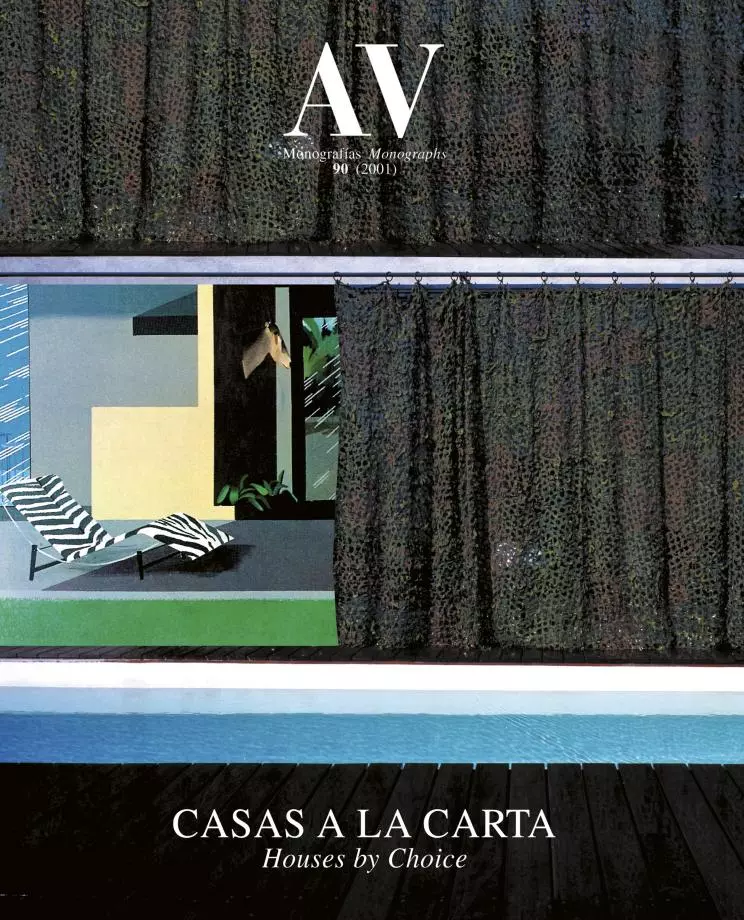House on the Lake, Münsing
Fink+Jocher- Type Housing House Refurbishment
- Material Wood
- City Münsing
- Country Germany
- Photograph Michael Heinrich
Before being used as the site for villas and retreats, the shore of the Starnberger See was sprinkled with varied constructions: the houses of fishermen and farmers that far from opening to the spectacular views of this lake to the southwest of Munich, located their workshops and storage sheds facing the water to protect themselves from storms, orientating the dwellings towards the interior. One of these houses has been recently remodelled to adapt to the needs of a mother and her two daughters who wanted to use it both to gather with friends and to rest.
Hardly intervening in the domestic half of the original construction, the part that looks onto the lake has been pulled down to build two apartments for the daughters, with which the building has definitely recovered the incomparable views over the water. These two almost symmetrical areas which share the same staircase, offer a private realm during the large reunions of friends, which at the same time can be accessed simply by crossing the door that is connected to the main dwelling. In view of the unpredictable number and type of visitors inhabiting the house at each moment, the interior has been divided into areas of more or less the same size, deliberately neutral in order to adapt to the different functions. Only the open kitchen of each apartment suggests the use as living room of the top floor, which searches for the views rising above the hedge which delimits the plot. One only roof adheres to the whole building, bringing together two halves of one house which will always have their backs towards each other.
The duality which was already evident in the former fishermen house has been kept in the new building, restoring the white parging in the original domestic half and cladding the volume of the two new apartments with pine wood siding treated with tar paint. The large windows opening onto the lake now shut with sliding doors made of the same material as the facade, in such a way that when these close the windows are revealed on the enclosure simply as sunken planes. This avoids a proliferation of materials and quarterings which would have further compromised the unity of the building, already questioned by its uses and floor-plan distribution. The house clearly shows an identity divided between rural and urban life, the land and the lake; between lifestyles which separate and bring together parents and children...[+]
Clientes Clients
Barbara Backahaus & Angelika Steets
Arquitectos Architects
Dietrich Fink, Thomas Jocher
Consultores Consultants
Christof Wallner (dirección de obra site supervision); Joachim Eiermann (estructura structure); Bettina Görgner (gestión project management)
Fotos Photos
Michael Heinrich







