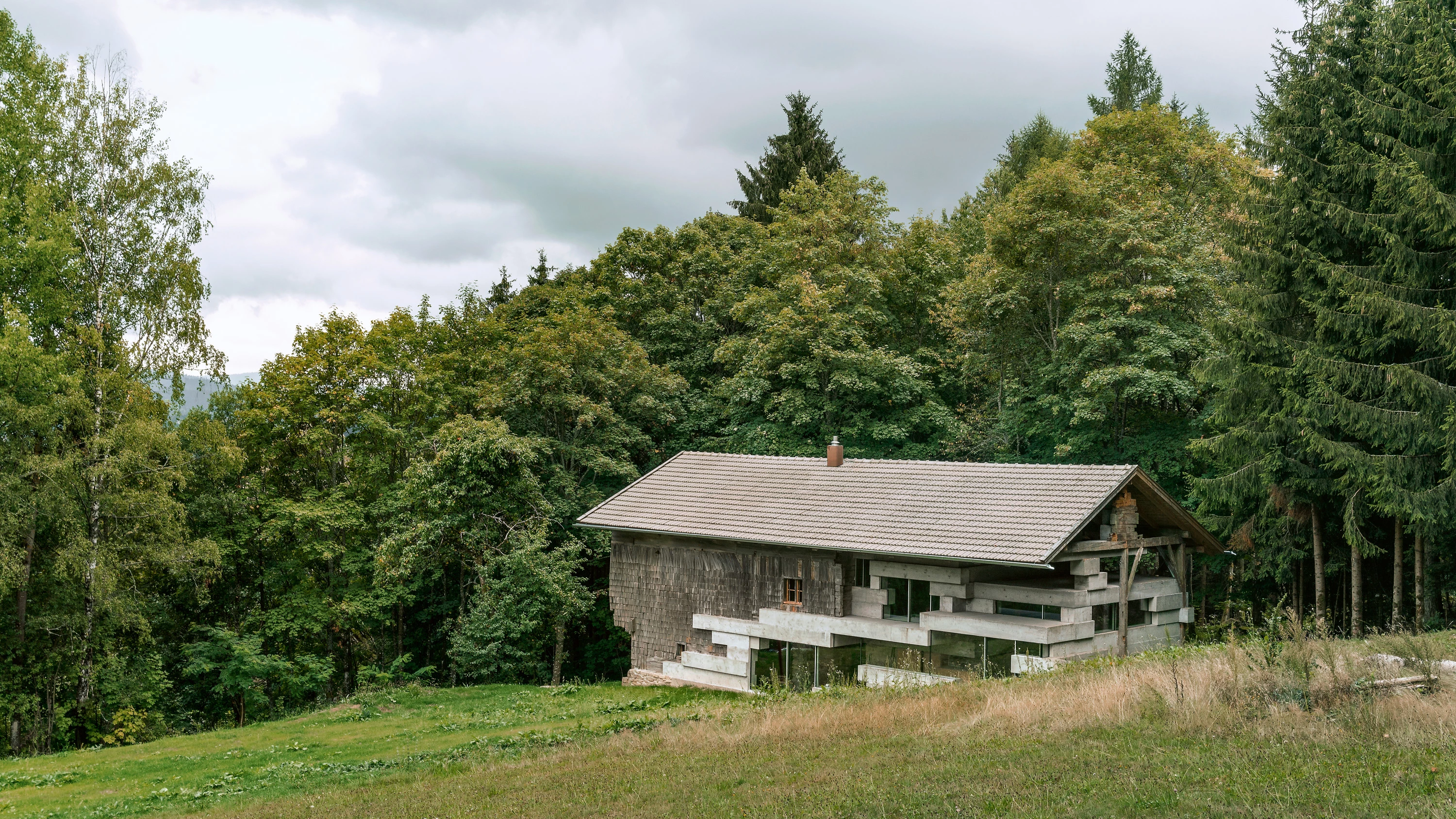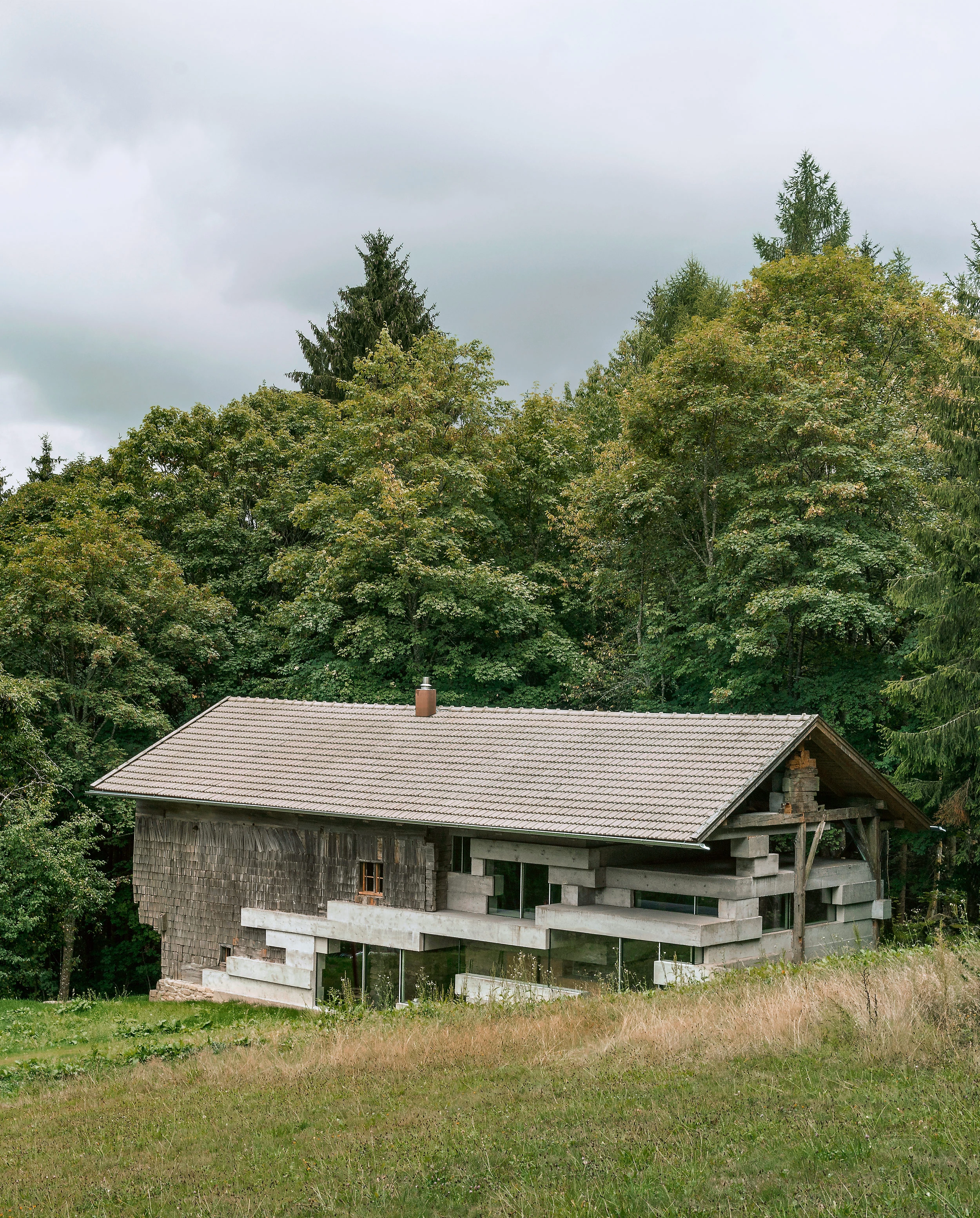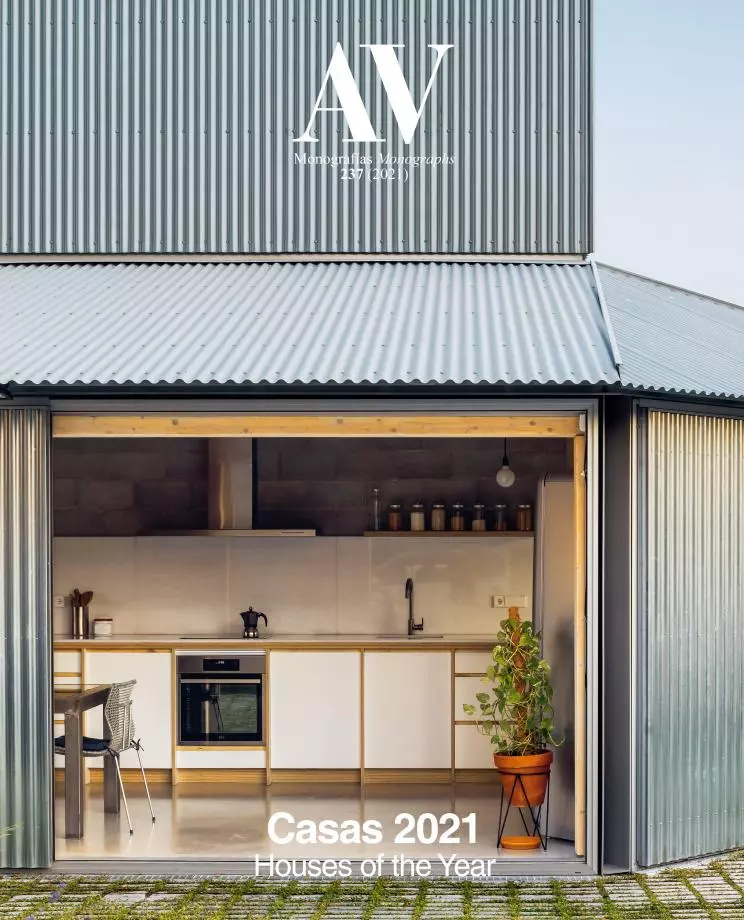Schedlberg House, Arnbruck
Peter Haimerl Architektur- Type House Housing Refurbishment
- Material Wood Concrete
- Date 2018
- City Arnbruck
- Country Germany
- Photograph Edward Beierle
The rough landscape of Schedlberg, east of Bavaria and close to the municipality of Arnbruck has historically been the home of houses for thinkers: traditional country houses of which barely a few examples are preserved today, most of them abandoned and left to decay. On a hill surrounded by conifers and birch trees sits one of these houses, once the house of a farmer and abandoned in 1963. Since then, the cows and sheep that grazed these meadows used it as shelter. Almost about the collapse, the timber structure, resting on a granite base, survived as a ruin. The house and the place were combined in the project with new materials and contrasts, but without concealing the traces of the past. Taking as reference the moss-covered granite ashlars found by the main door, the project added precast concrete bars to reinforce the structure where needed. In this way, along the east and west facades the new pieces complement the existing wood; to the north they seem to fly; and to the west they clash or are freed, stacked, reorganized. The windows, old and new, frame the surrounding woods. With three bedrooms, the house offers everything that is essential for contemporary life: oven, stove, table, bed, and wifi...[+]
Obra Work
Schedlberg House
Arquitectos Architects
Peter Haimerl Architektur / Peter Haimerl, Jutta Görlich, Ulrich Pape, Tomohide Ichikawa, Maximilian Hartinger, Verena Höß Anne Zollner (equipo team)
Consultores Consultants
Aka ingenieure (estructura structure), Spannagl Bau GmbH (constructora contractor), Zelzer GmbH (servicios building services), Consult ddk GmbH (instalaciones HVAC)
Superficie construida Built-up area
180 m²
Presupuesto Budget
400.000 €
Fotos Photos
Edward Beierle







