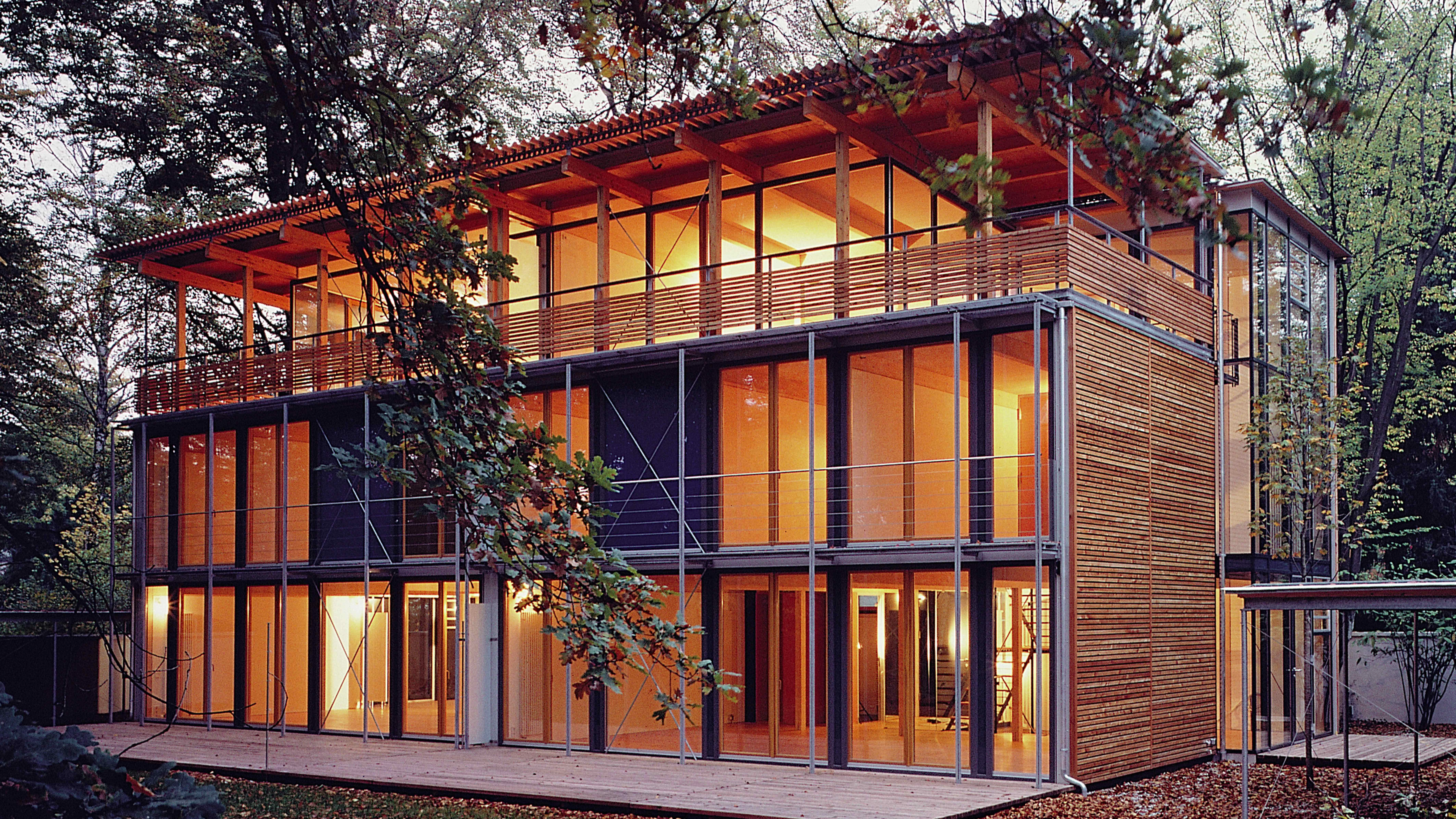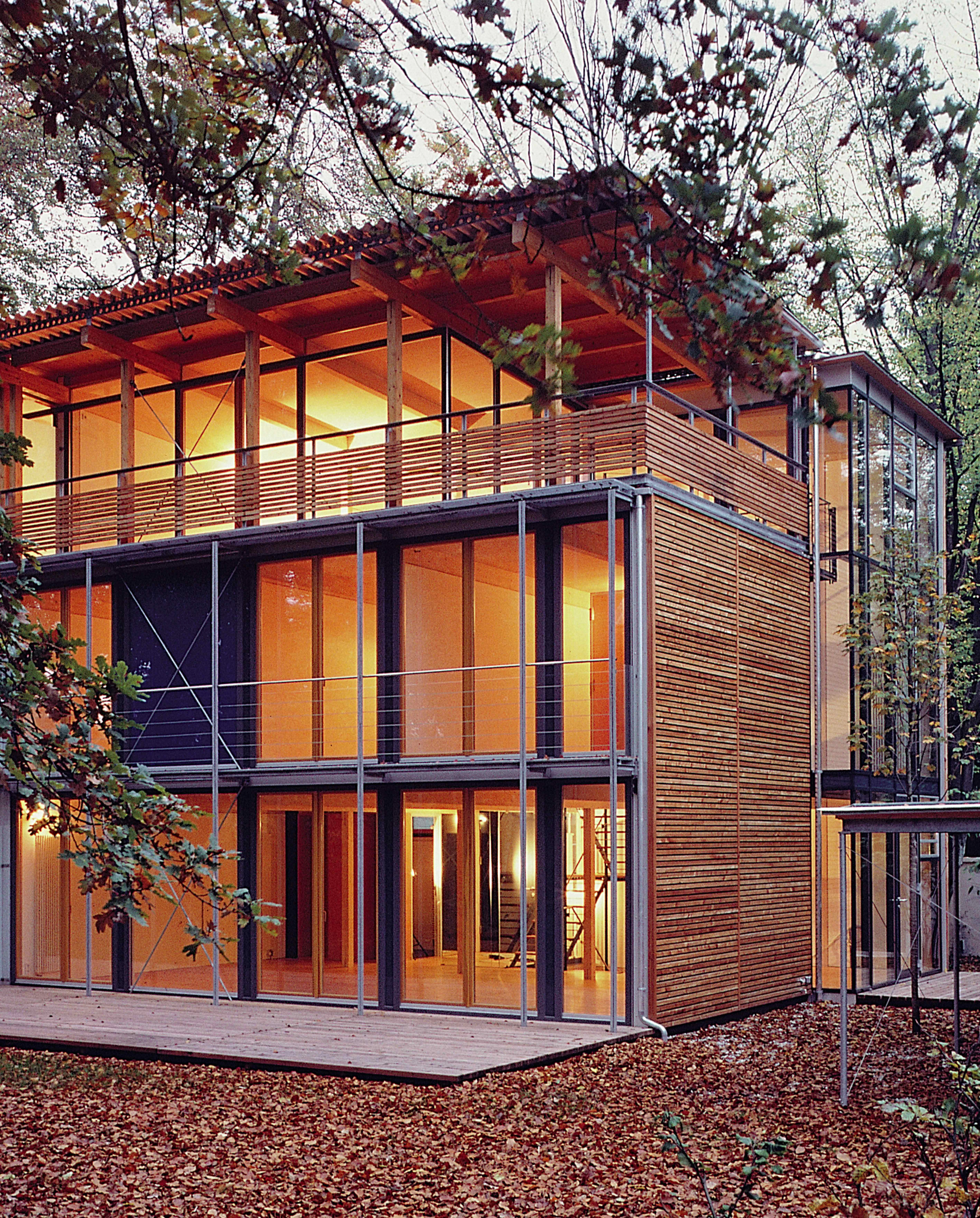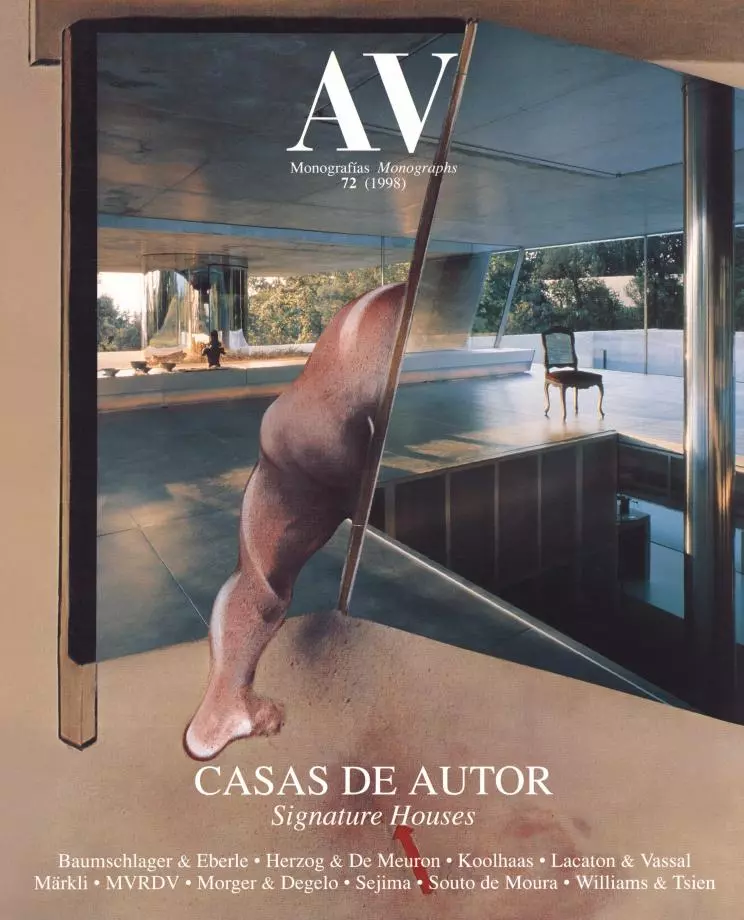The position and shape of the adjoining houses is mainly determined by the strict regulations governing the many beech trees which cover the plot. The fluidity of the relation between the interiors and the gardens infuses the dwellings with the feeling of nature, almost of a park, that characterizes the site. The light structure of vertical wooden props allows the transparency and visual continuity between the inside and outside, which makes the houses appear part of the changing colors and moods of the seasons. From the garden, the rhythm of the vertical lines of the structure and the carefully chosen materials, mainly wood and glass, combine to give the impression of a pavilion half hidden among the vibrant light and shadows of the trees.
On the north side, facing the road, the building is dressed with wood and the entrances to the houses are partially glazed; narrow vertical and horizontal openings reveal the perfectly symmetrical grouping of the two dwellings. Towards the south, the glass facade shows the rhythmical repetition of the framework and highlights the symmetry of the composition, blurring the strict duality of the plans. There are two narrow balconies, supported by a light metal structure, which can be used for the maintenance of the glass surfaces but also bestow a certain feeling of spaciousness which adds to the vibrancy of the exterior. At the ends of the building, the alternation between openings and wood-covered surfaces, reveals, in sympathy with the partition of the covering, the arrangement of the interior space into two separate bays.
The configuration of the two houses is identical but the constructions are independent. This serves to minimize the problem of noise transmission. Each one is arranged on two floors with an attic, which, being set back from the southern facade, creates a large terrace. All the service areas and the staircases are placed in the northern bay, which is the narrower of the two. At each end of the building is a double-height area, which, being glazed, creates luminosity and has the effect of bringing the large scale of the surrounding trees into the houses. There is an extensive, south-facing sitting room on the ground floor, and the identically-sized bedrooms are on the upper floor. The attic is also generous in size and can be adapted to the needs of each family...[+]
Arquitecto Architect
Wener Bäuerle
Colaboradores Collaborators
G. Braun, K. Pochert, B. Gittel
Fotos Photos
Stefan Müller-Naumann / Contur







