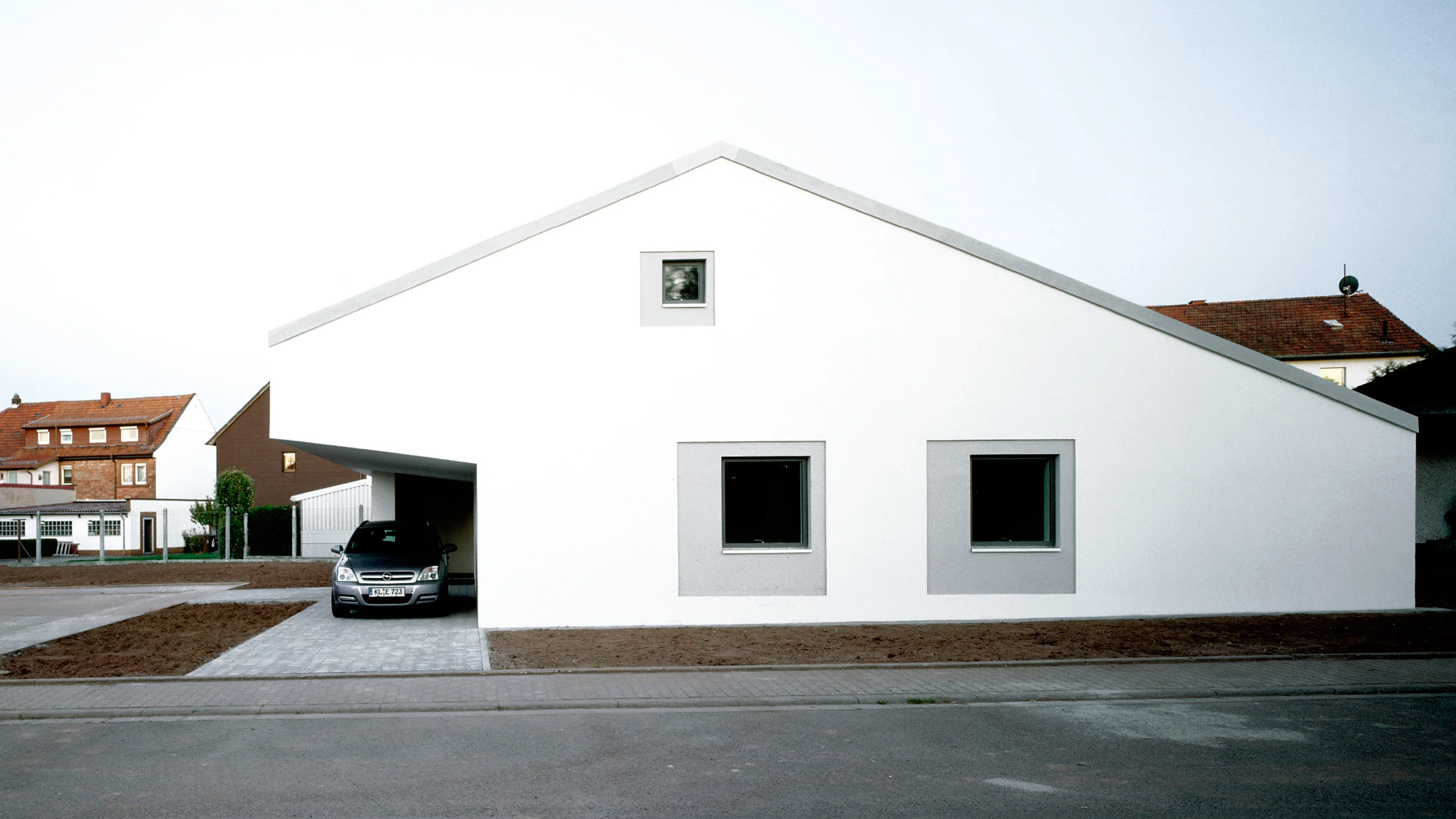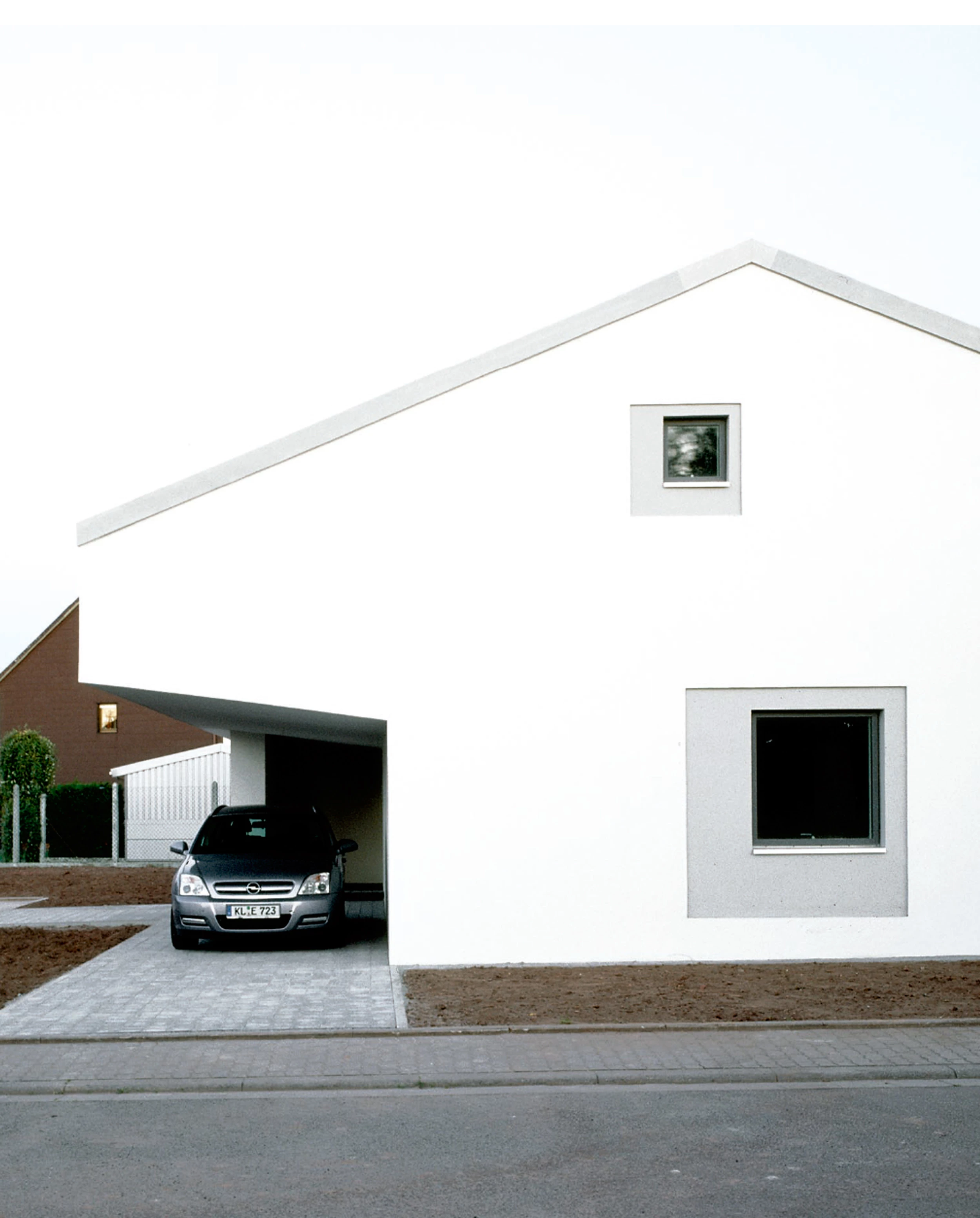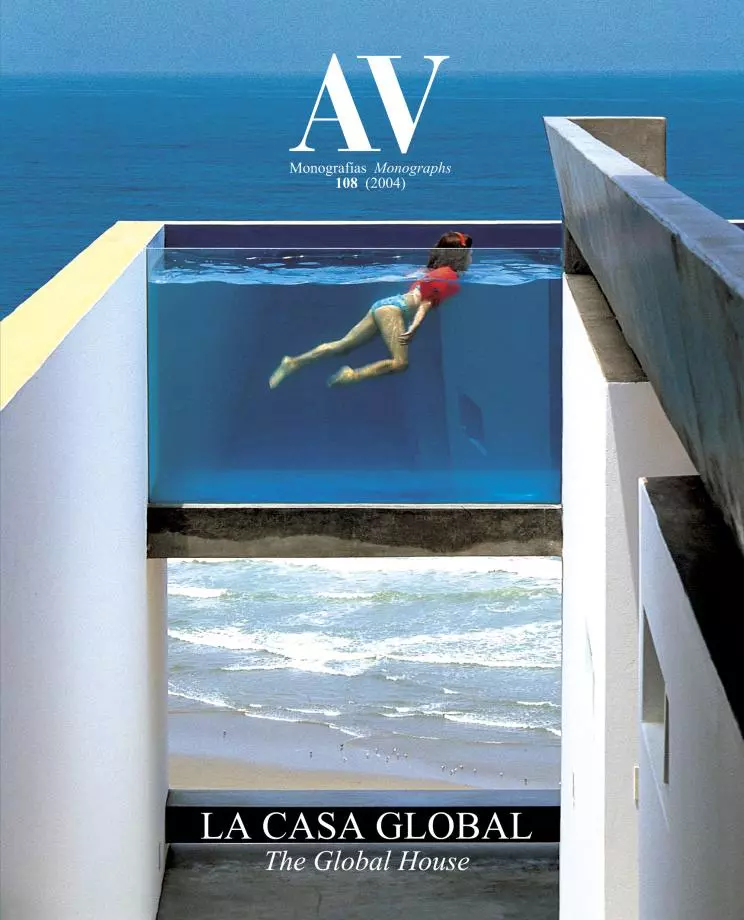Göppner House, Ramstein
bayer | uhrig Architekten- Type House Housing
- Date 2003
- City Ramstein
- Country Germany
- Photograph Michael Heinrich
Few houses in the German town of Ramstein, in the southwest area of the country, depart from the canons established by traditional architecture: white compact volumes, regularly placed windows, sloping roofs of red tile and, adjacent or attached to each one the dwellings, smaller and more recent constructions that shelter the family car. Not only the building codes preserve this style: the neighbors, in general, are reluctant to accept any kind of change when it comes to their homes. It is within this context that the Göppner house goes up, managing to compose a different piece by reinterpreting the regulations and local customs.
An apparently archetypal house, but redefined to look like an unfinished project, actually conceals a courtyard house. The U-shaped floor plan places a square garden – onto which the three bays of the dwelling flow – towards the south. The east wing, with the living and dining area, is bathed by natural light thanks to the glazed enclosure of the courtyard. The west wing consists of two consecutive bedrooms and a playroom: the latter also receives northern light through the courtyard, whereas the former are separated from the garden by a corridor, reducing their contact with the exterior to the two small openings on the west facade. On the north front, a bathroom on one side and the pantry and kitchen – the only room on the east flank that has a window – on the other delimit the entry area, a large hall that is flooded by southern light and which visually seizes the geometry of the garden. The dark flooring and the light tone of the brick are combined on the walls with bright colors.
The courtyard is the only unusual element of this hermetic white monolith: the car port ceases to be merely an added construction and becomes a fragment cut out of the volume – which also performs as an access porch –, leaving the sloping surface of the roof unfinished. A narrow horizontal window stretches from side to side making the most of the surface extracted from the volume, and bringing a filtered light into a white interior. The absence of eaves (which are oversized in the neighboring dwellings), the presence of only three windows on the west front and one on the east front (apparently part of the house frontage but in truth side walls) and the gray frames outlining each one of the openings, slightly departed from their center, allows this house to establish, through differentiation, a precise dialogue with its surroundings... [+]
Cliente Client
Jutta & Ralf Göppner
Arquitectos Architects
Dirk Bayer, Andrea Uhrig
Consultor Consultant
Wolfgang Berndt (estructura structure)
Fotos Photos
Michael Heinrich







