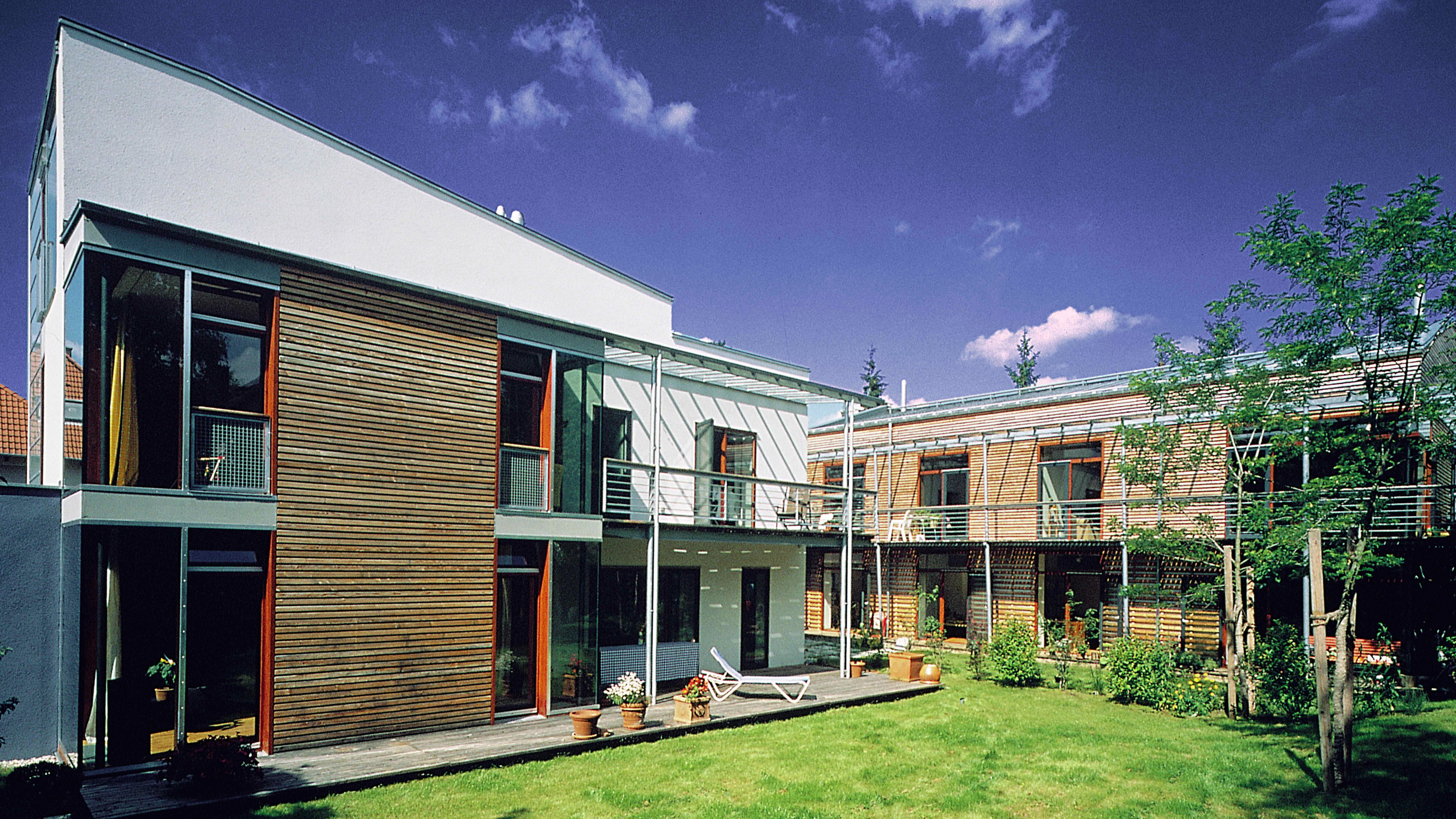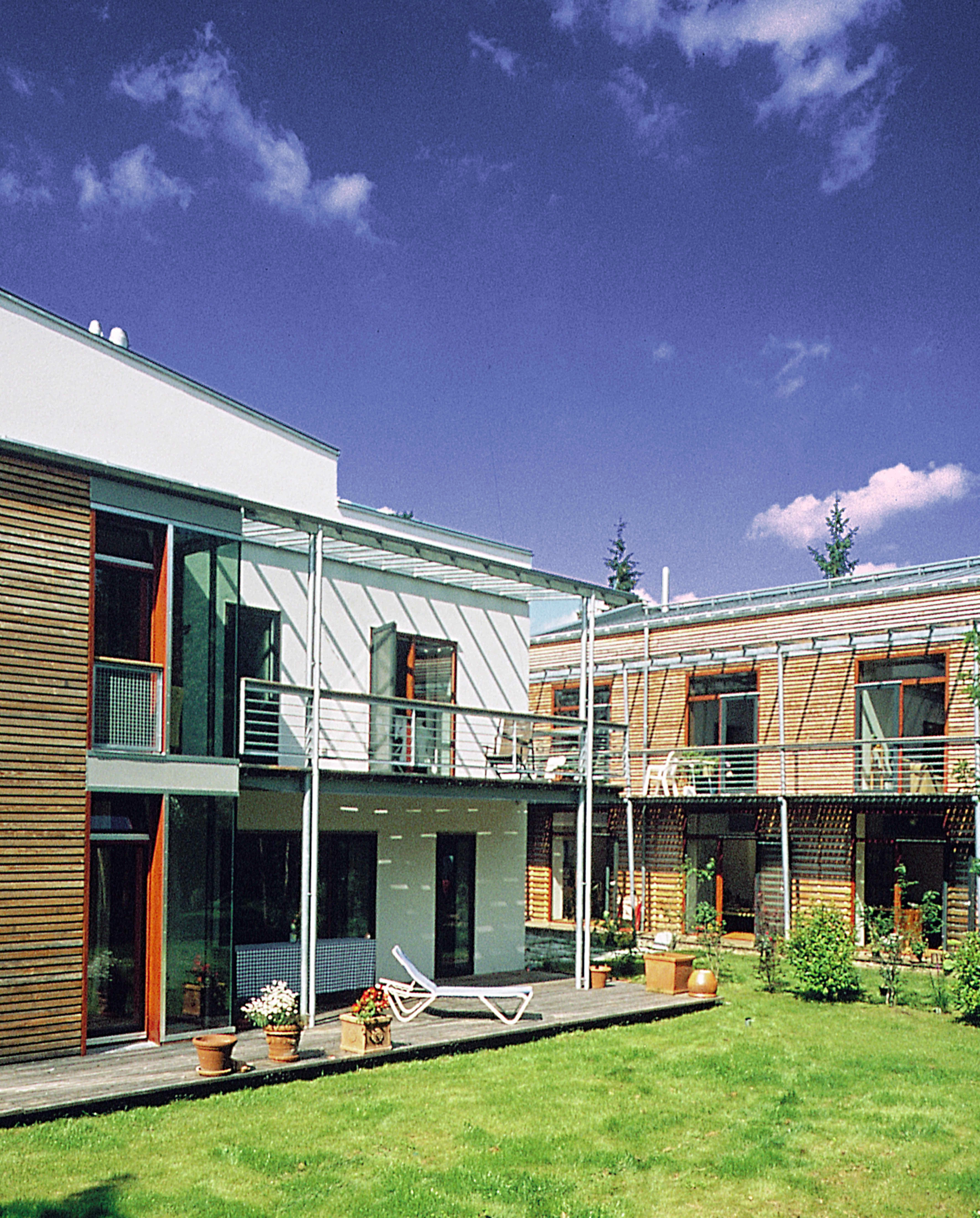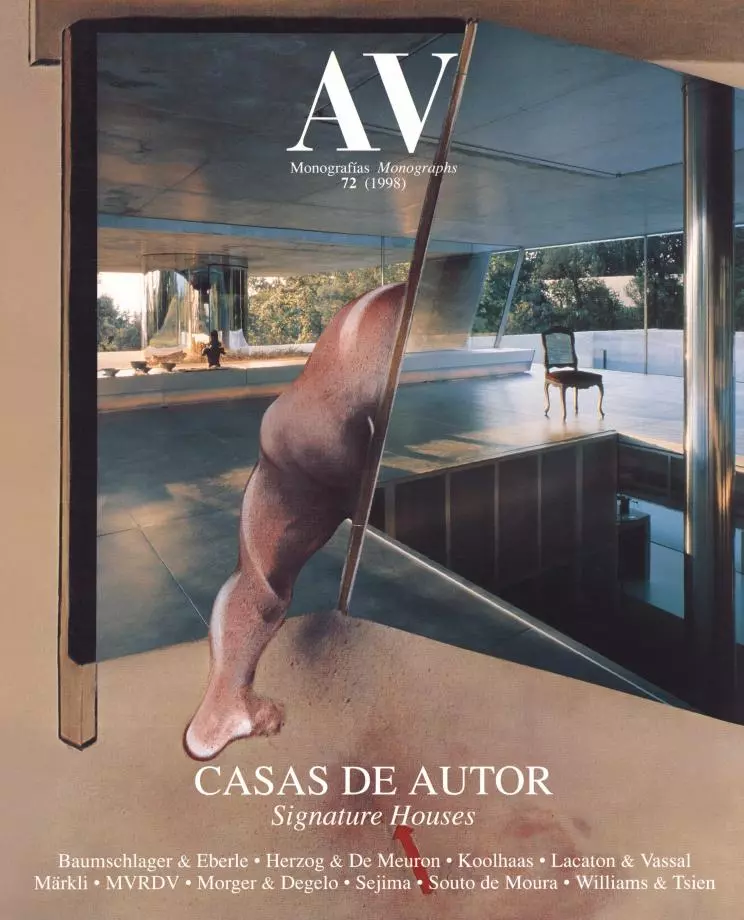Two Houses, Munich
schmidt/hammer/lassen/ architectsSituated in a residential neighborhood of private properties, where bylaws determine that buildings are detached, these two houses form a project with a tension between differences and similarities. Built for two brothers, each dwelling responds to a different way of life. The smaller is developed on the lines of a conventional one-family plan and the other was conceived for four people living communally. The organization of the latter illustrates a non-hierarchical approach to the size and distribution of the four bedrooms, which are all attics. Despite following the same regulations, volume and materials, each residence shows a desire to differentiate itself from the other. At the same time, both choose to protect themselves from the outside by a communal dividing wall and by the placing of the house in an extensive, well-orientated garden which adds to the unity of the project. Despite the conventional context by which they are surrounded, the placing of the buildings can be interpreted as a sign of their urban vocation.
Both houses are set back from the road the regulation distance and are aligned by a wall which runs along the front of the whole plot. The volumes are elevated above the wall, converging towards the center of their facades. This wall does not only serve to preserve the privacy of the dwellings but also shelters them from the least favorable side of the plot. The space between the road and the houses is treated almost as a public garden, with a porch which runs parallel and is supported by the wall. The largest door leads onto the garden whilst the two smaller entrances are to the houses. This highlights the attractive ambiguity of this space and also reinforces their unity.
Placed at right angles to each other, both houses sensibly have rectangular ground plans. This creates a wide space – a generous garden facing south and west – which both households can enjoy. The L shape allows the maximum possible distance between the living areas and privacy is ensured by nothing more than a little strategically placed vegetation. Although the sides facing outwards are clad differently – wood on one house, white plaster on the other – the sides which face the garden are more similar. From the garden the two structures are married by the arrangement of the openings, the lightly supported porches of the two terraces and the employment of wood...[+]
Cliente Client
Norbert & Klaus Weigl
Arquitectos Architects
Thomas Hammer, Doris Schmid-Hammer
Colaboradores Collaborators
T. Jeskanen, M. Weihermann
Consultores Consultants
Behringer + Müller (estructura structure); U. Stock-Gruber (jardinería gardening)
Fotos Photos
Hennina Köpke; Hammer & Schmid-Hammer







