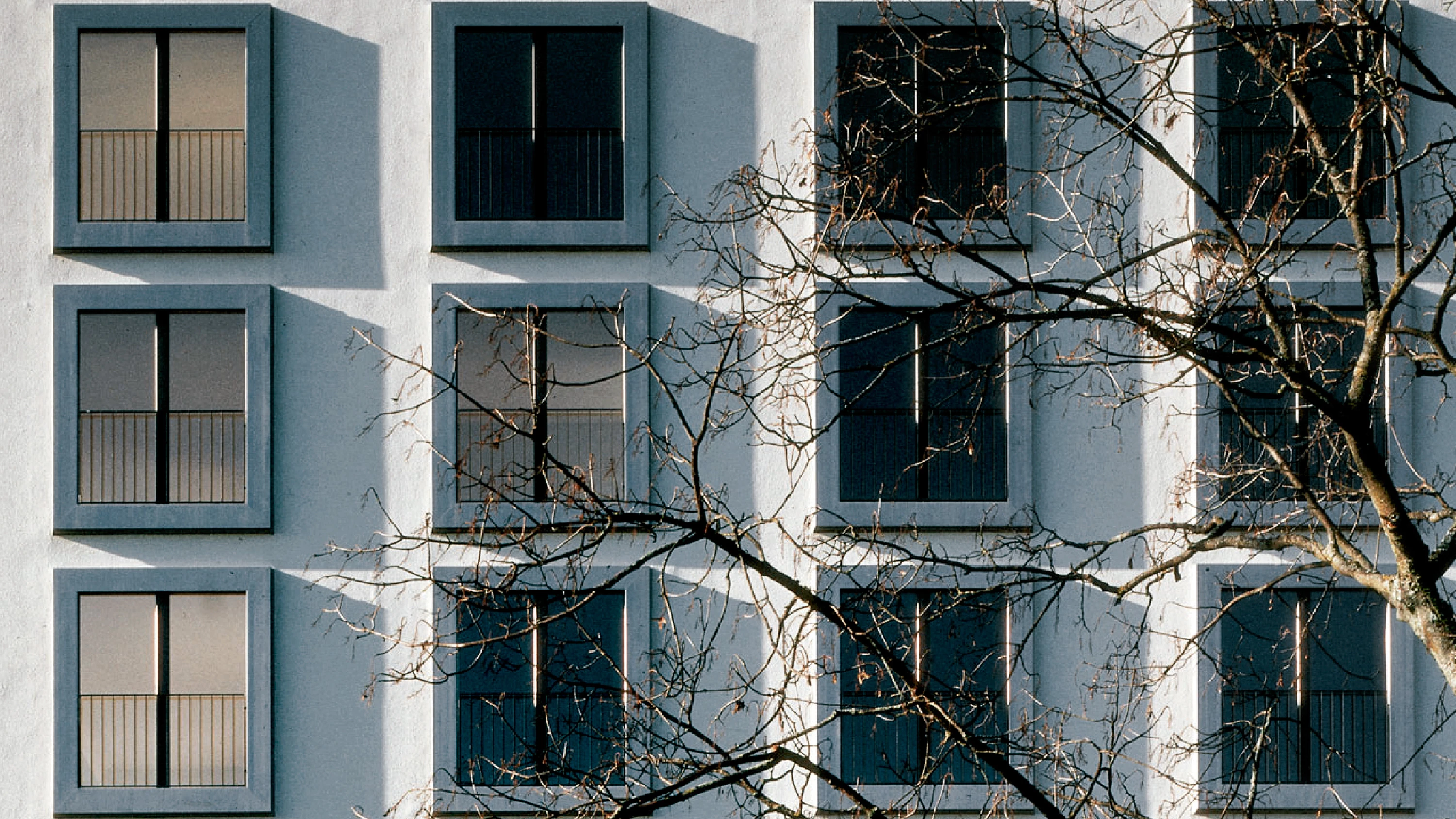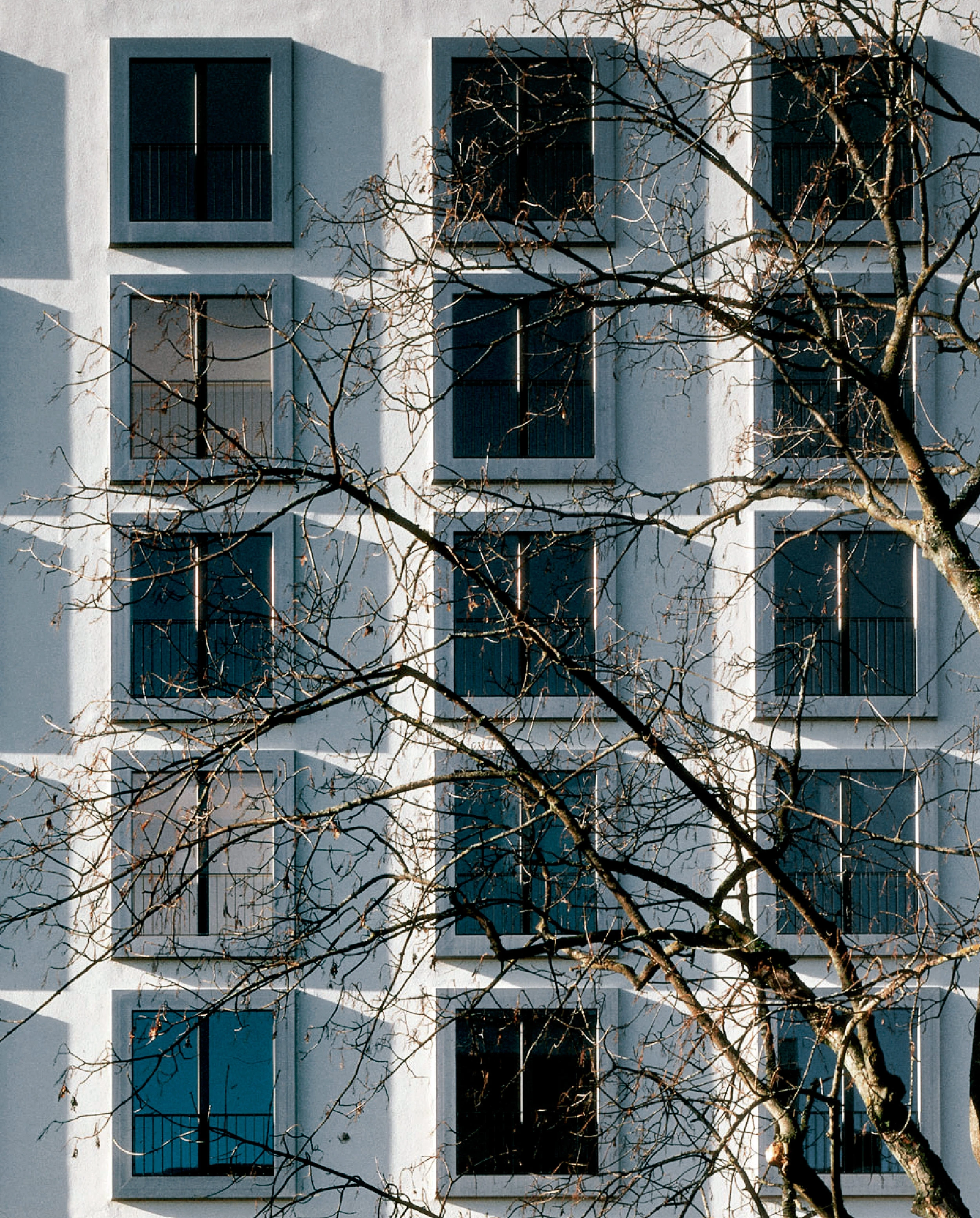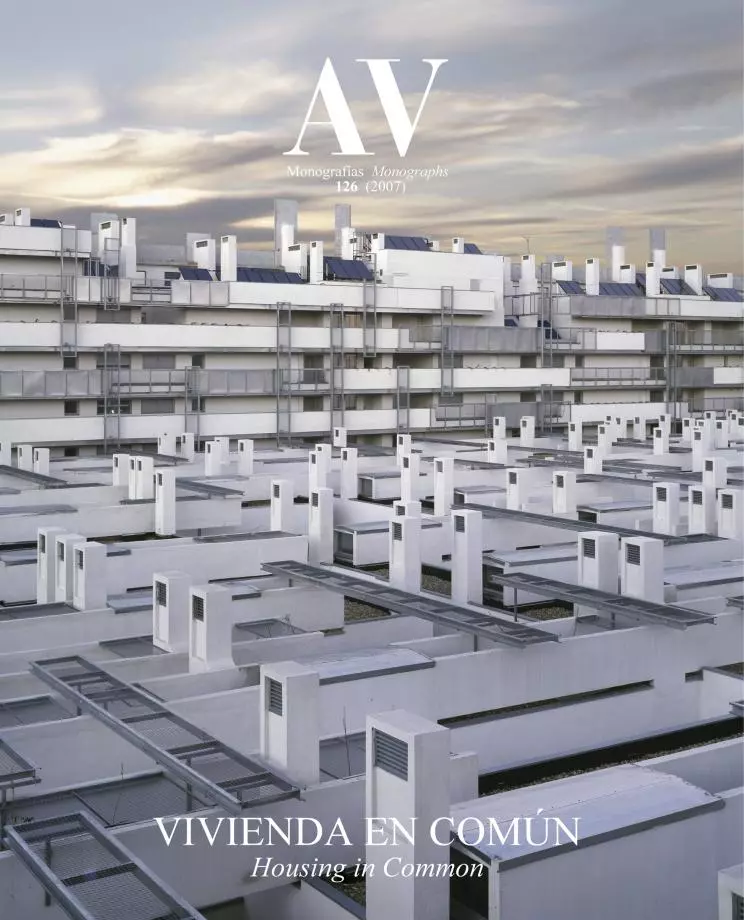Olympiapark Housing Building, Munich
Fink+Jocher- Type Collective Housing
- Date 2004
- City Munich
- Country Germany
- Photograph Michael Heinrich
The aim of the project is the construction of 52 housing units accommodated in five buildings within a vast urban plan comprising several urban blocks and developed by different architects south of the olympic grounds of Munich, very close to the famous Olympic Stadium built by Frei Otto in 1972.
All of the decisions made during the design process are based on the idea of building apartment blocks in the midst of an urban environment. The proximity of the adjacent buildings led to the decision of installing glazed galleries instead of open balconies. These large voids uniformly arranged on the facades provide an extraordinary natural illumination in the dwellings, and at the same time give the buildings a bold, characteristic and identifiable image. The accesses, direct from the street, are generous spaces that lead to the stairs, located in the center of the plan and also well illuminated. The only structural elements of the block are the cores of staircases and exterior walls, which permit a flexible organization of the floor plan and the configuration of different types of housing units – of up to five bedrooms –, adapting to the different needs and lifestyles of the tenants... [+]
Cliente Client
Südhausbau GmbH, VR Hausbau AG
Arquitectos Architects
Fink + Jocher
Colaboradores Collaborators
Christoph Schreyer (responsable del proyecto project architect); Katharina Leuschner, Jörg Schröder, Ralf Wehrhahn, Florian Fischer, Arno Hallweger, Matthias Kunz, Matthias Köhler, Frederike Struckmeier, Jan-Eric Spork, Jörn Wixforth; Architektenleistung LP 1-5 (planeamiento planners)
Consultores Consultants
Ingenieurbüro Joachim Eiermann (estructura structure); Burger Landschaftsarchitekten (paisajismo landscape)
Fotos Photos
Michael Heinrich







