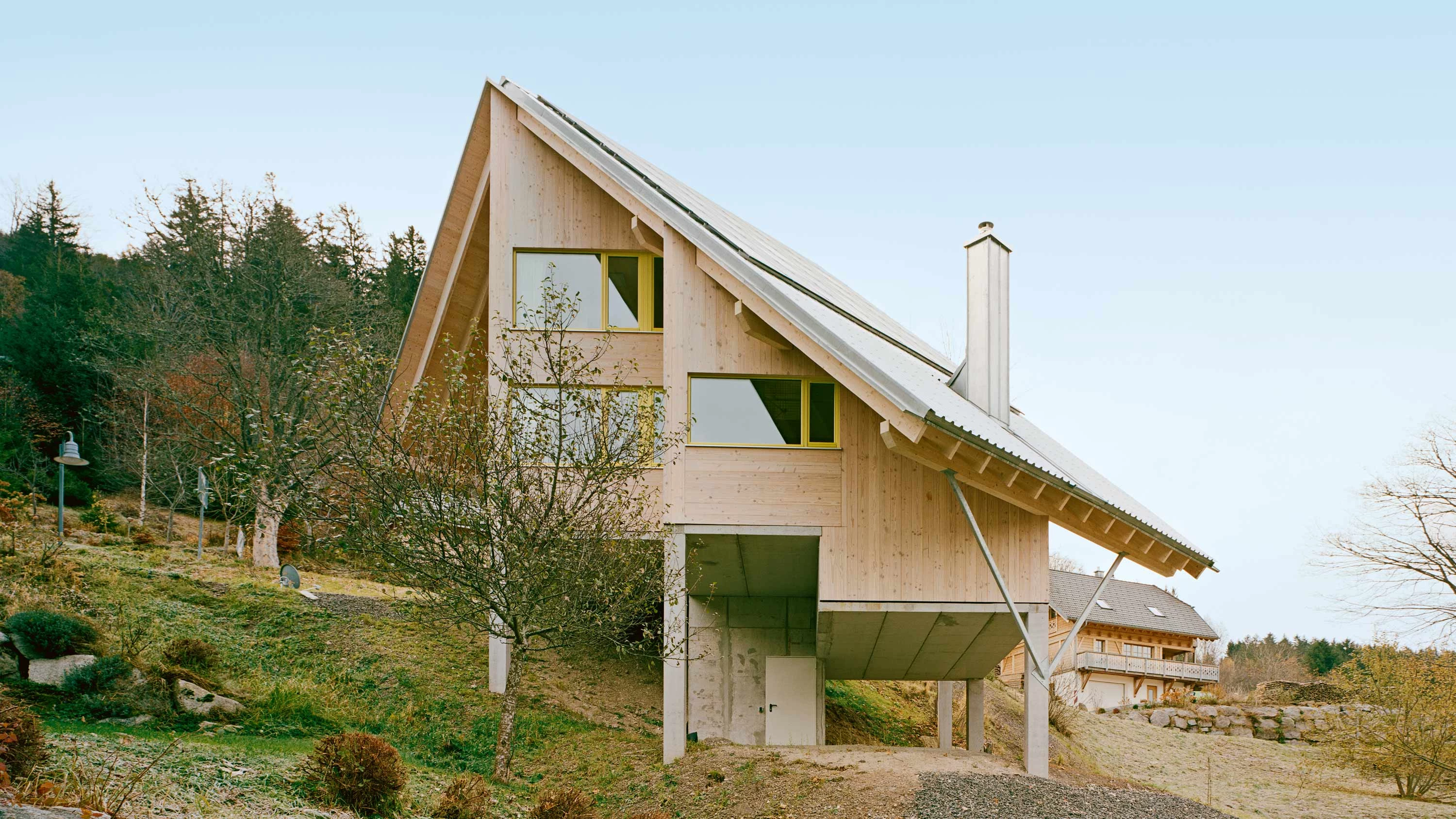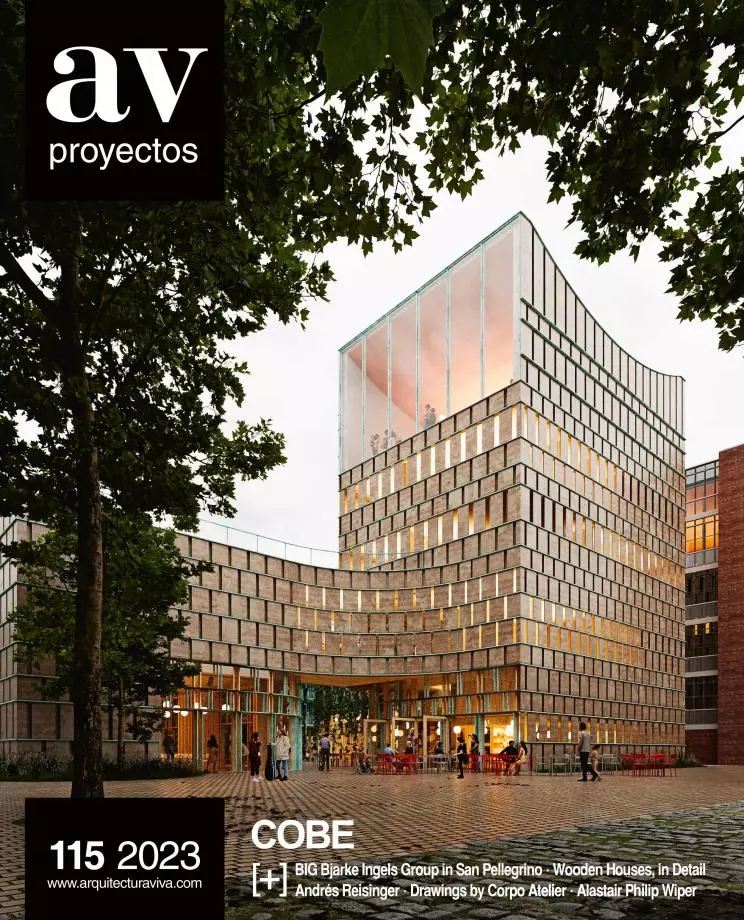Friha House, Sankt Blasien
AMUNT Nagel Theissen- Type Housing House
- Material Wood
- City Sankt Blasien
- Country Germany
- Photograph Rasmus Norlander
A pitched timber roof lies on a play of volumes that rest strategically on the sloping terrain. The apparent abstraction that organizes the floor plan maintains a visual connection between the space indoors and the idyllic environment.
The living areas succeed one another along a staggered layout accompanied by the panoramic views of the Alps. A central staircase gives access to the upper floor, where the rooms are perceived as more compact and intimate shelters.
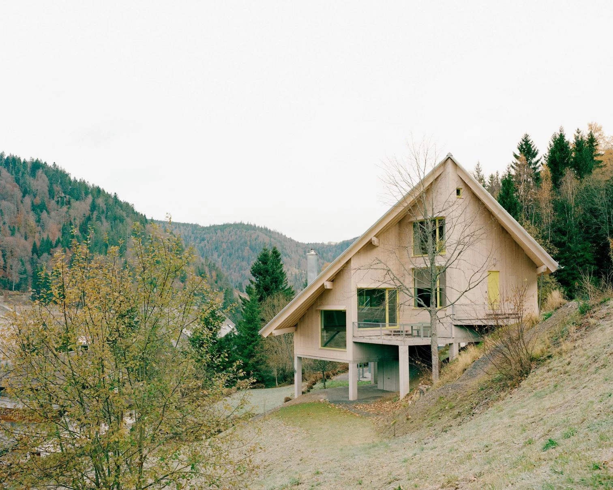
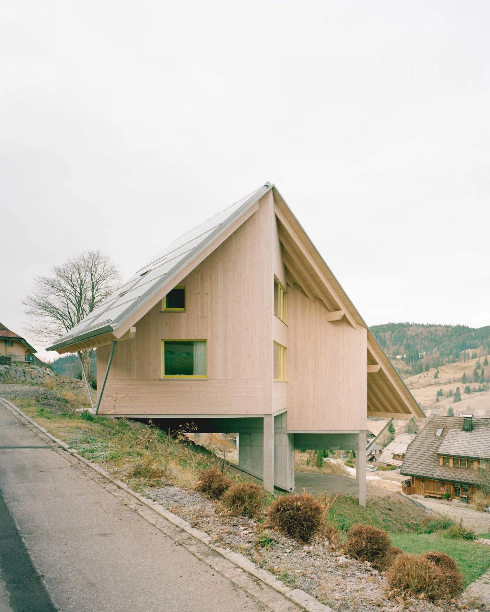
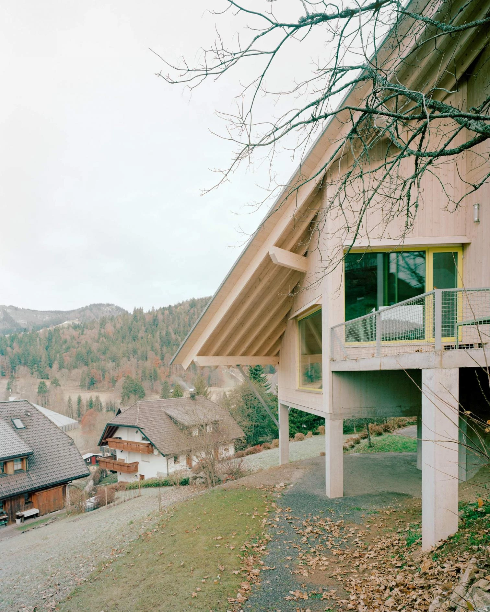
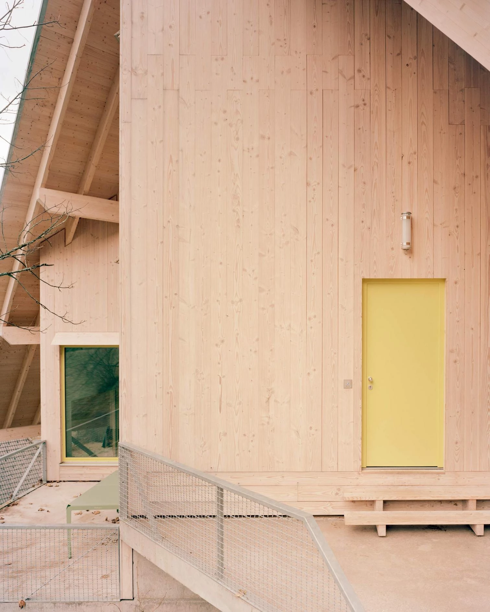
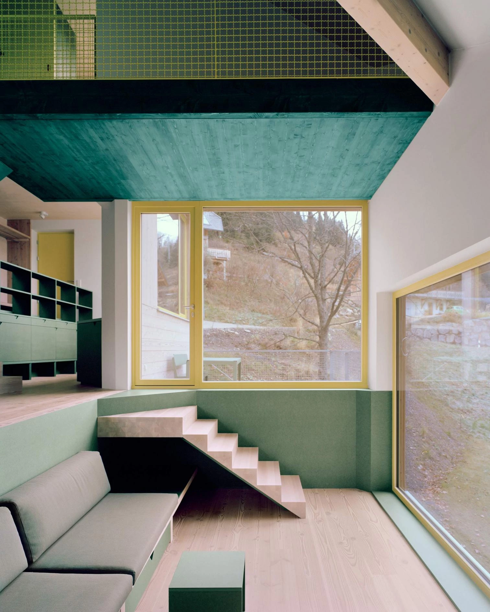
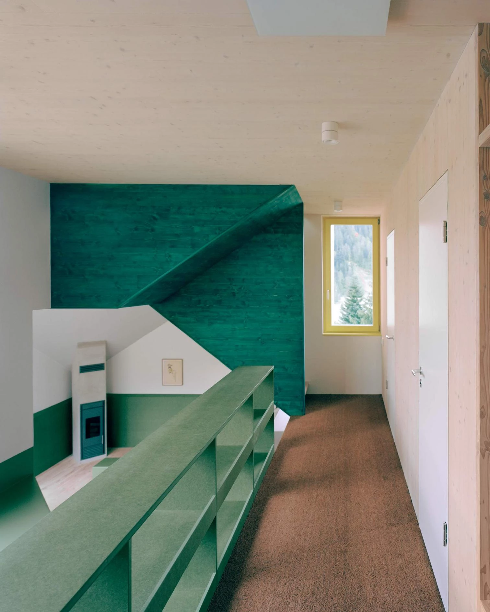
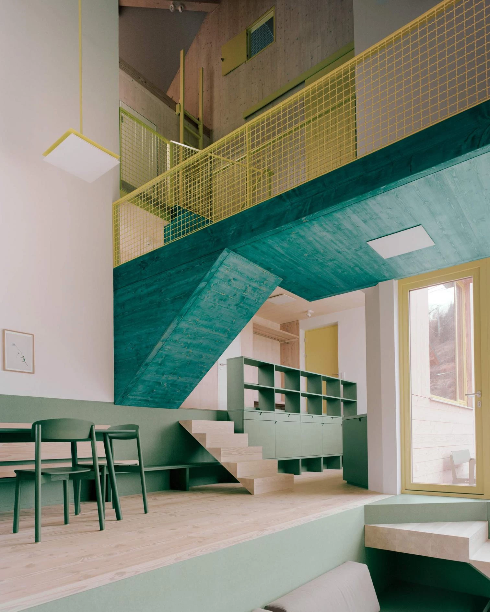
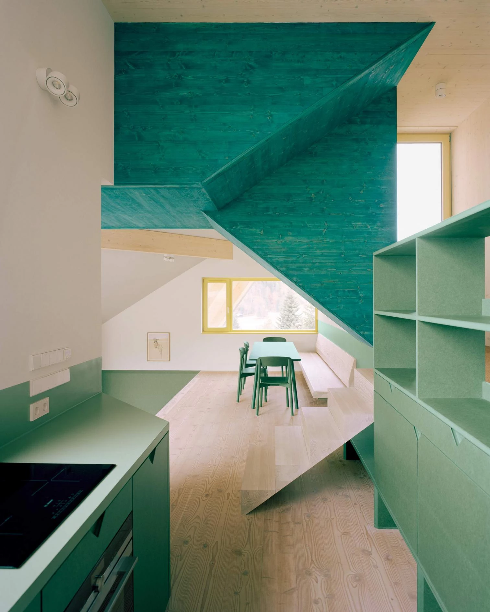
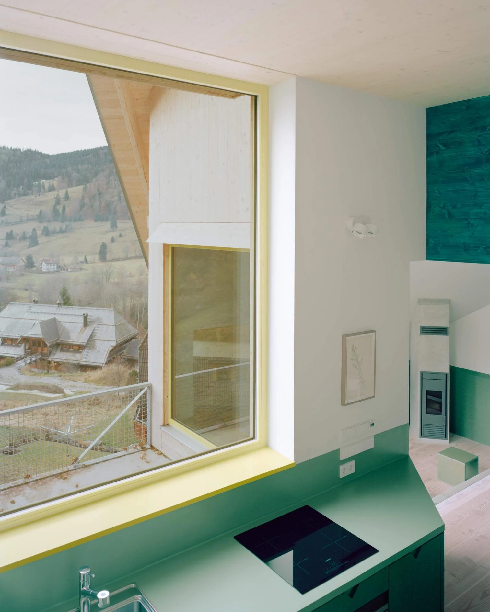
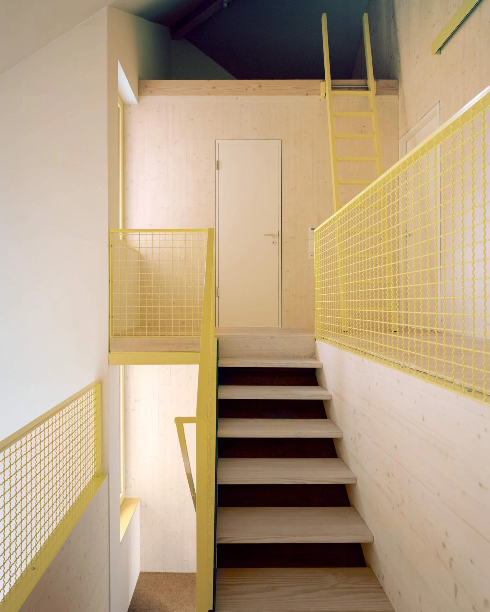
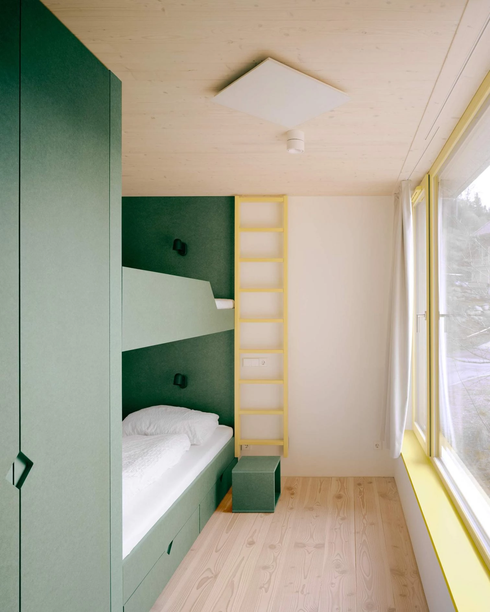
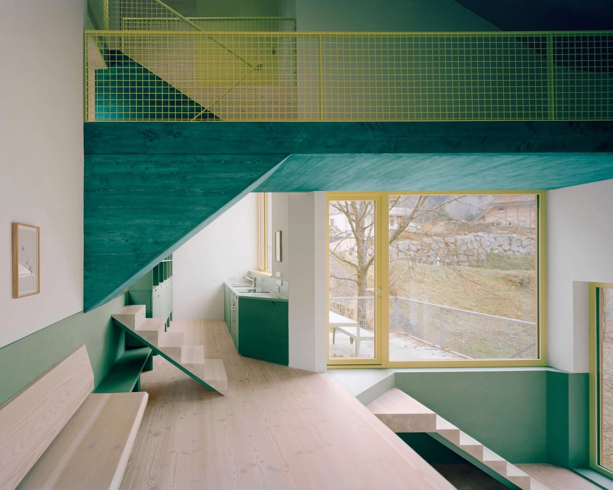
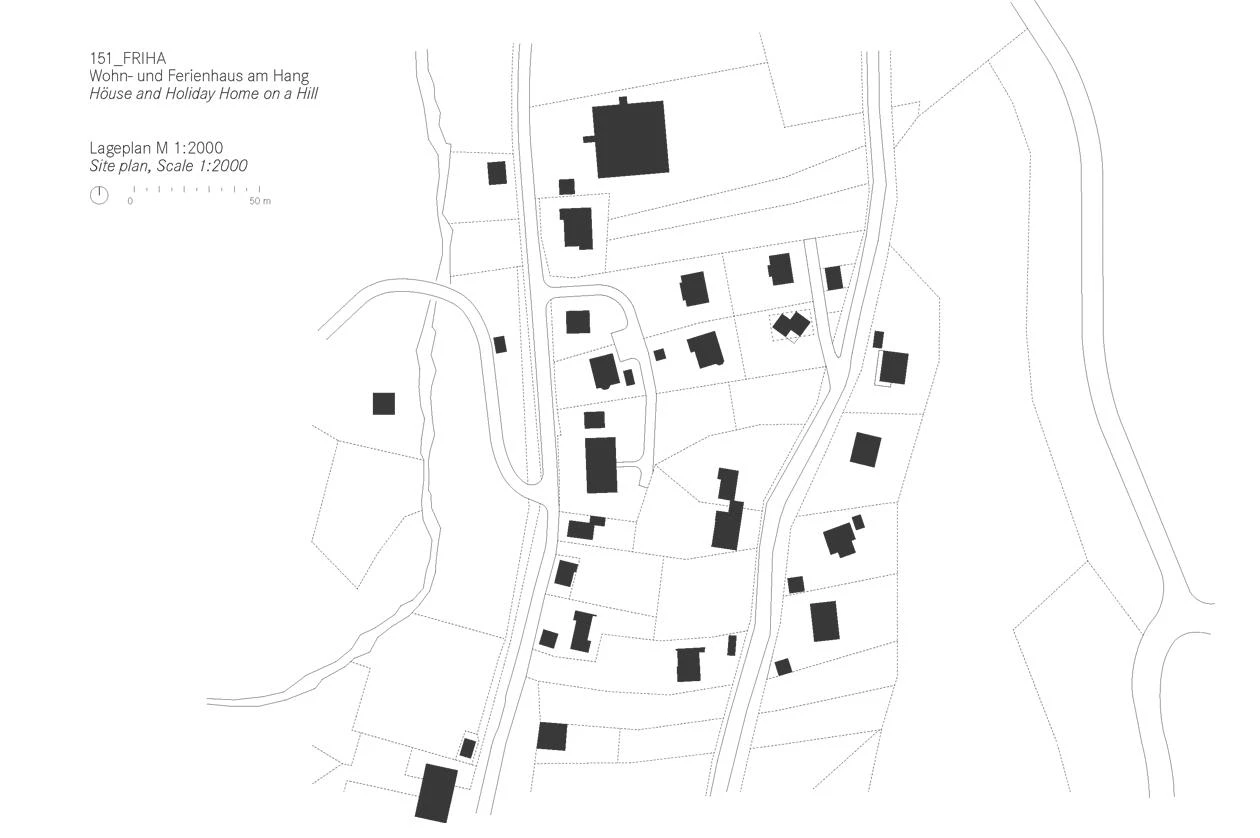
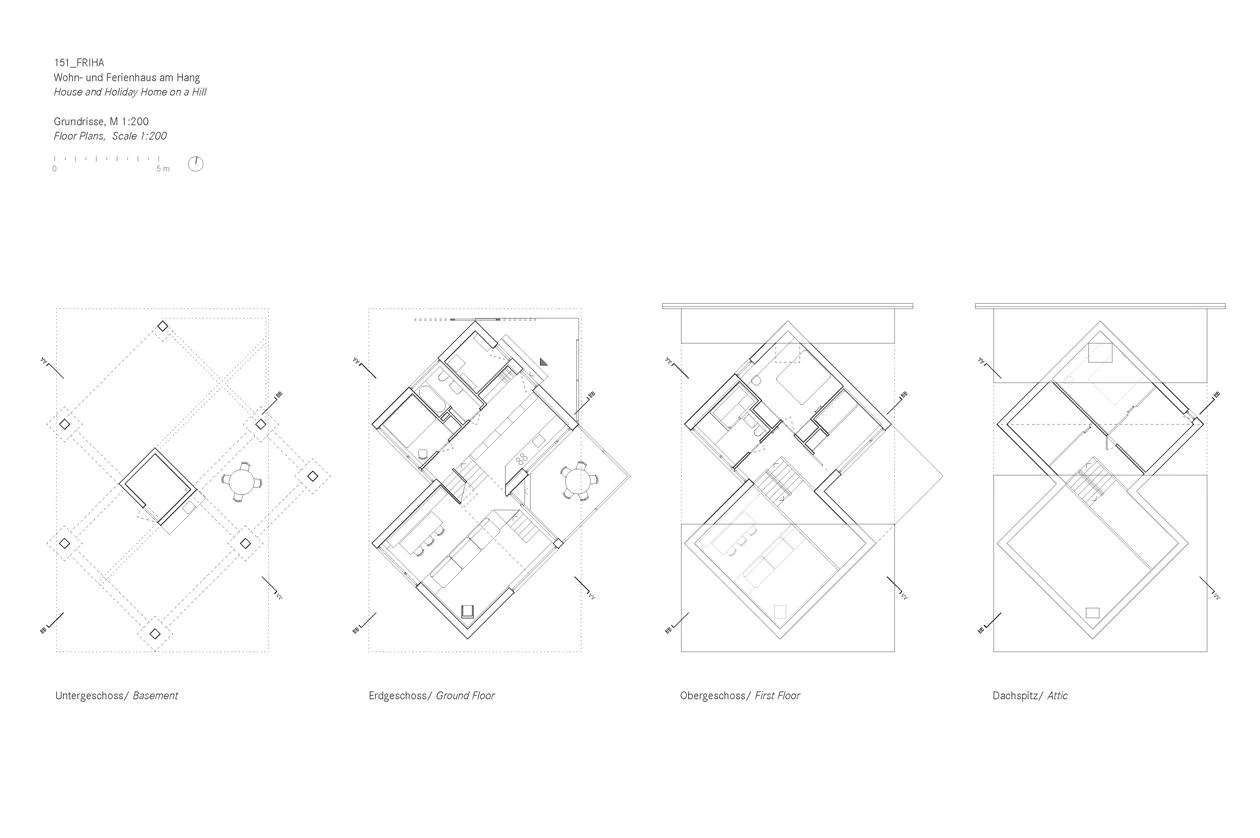
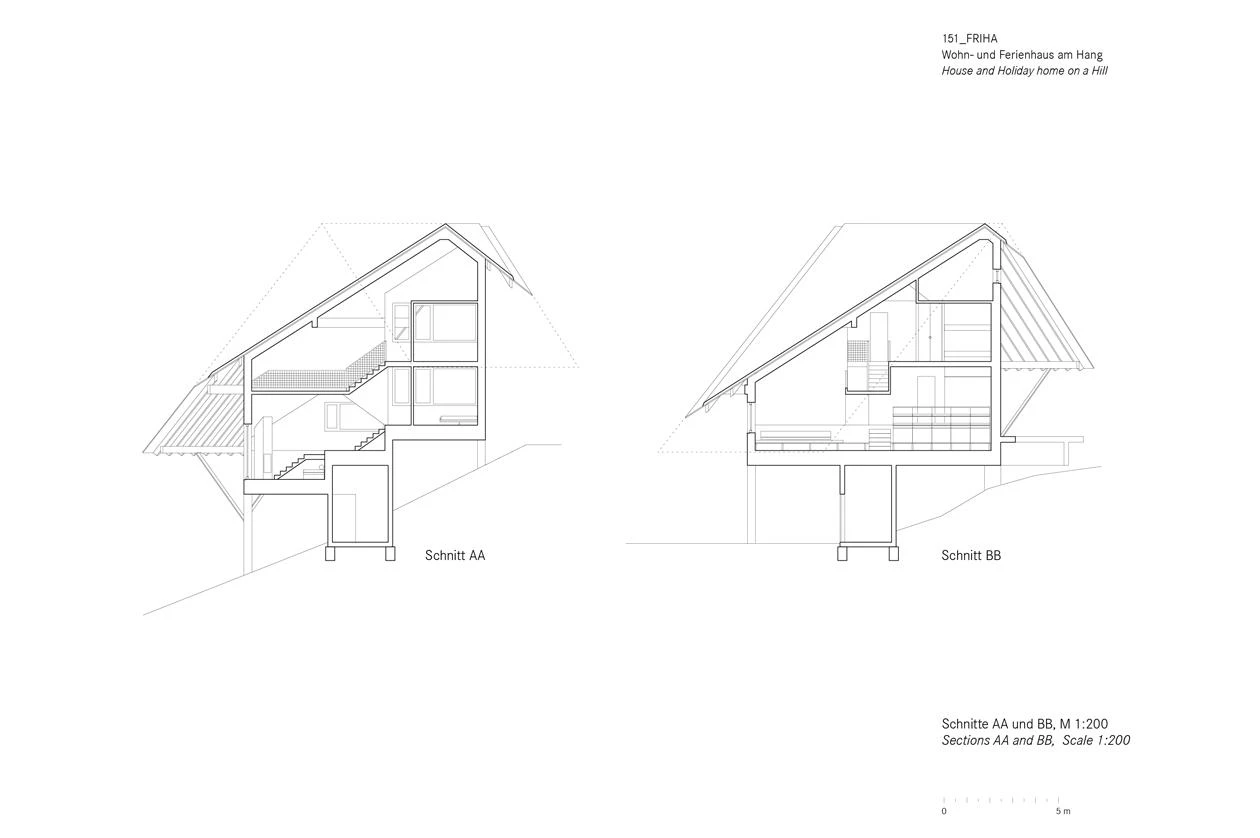
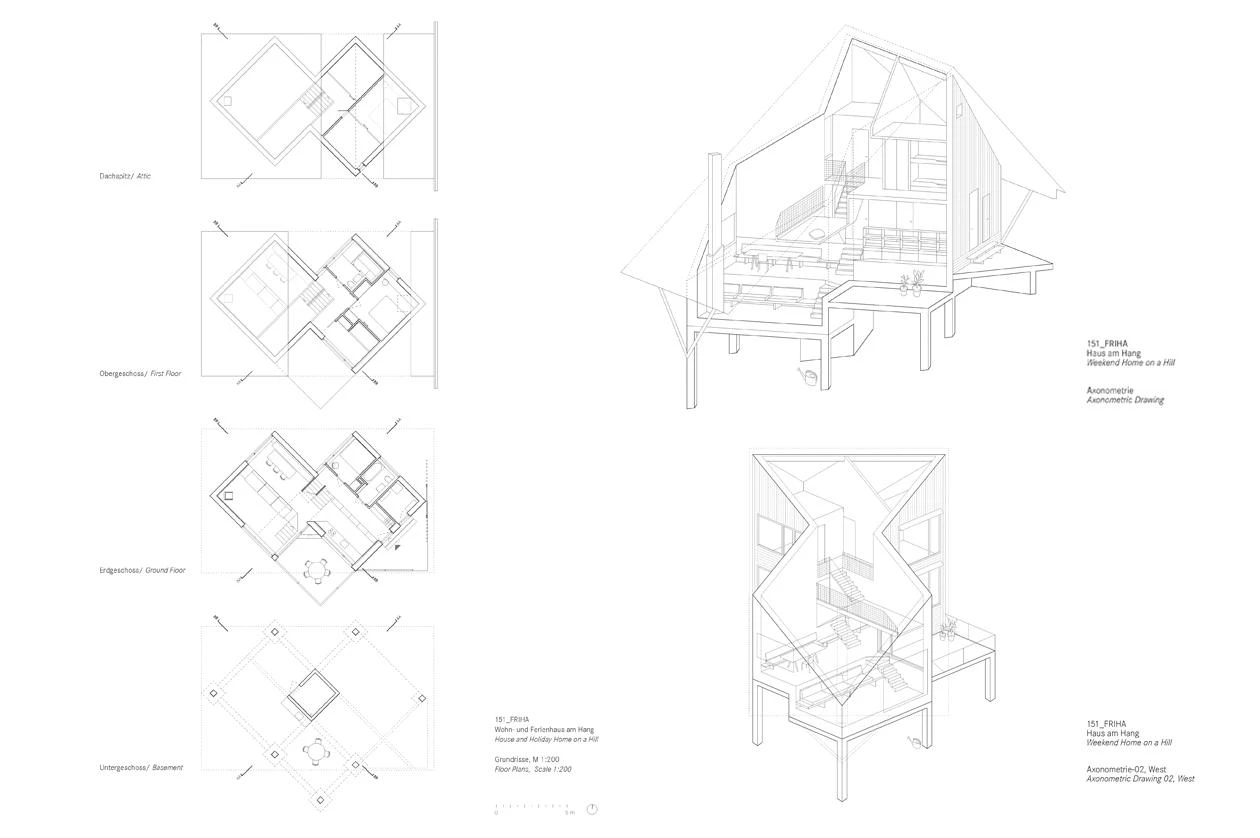
Friha House, Sankt Blasien (Germany)
Cliente Client
Private
Arquitectos Architects
AMUNT Nagel Theissen
Consultores Consultants
Felix Mildner (estructuras structures); Markus Stoll, Schreinerei Stoll (ebanistas cabinet maker)
Construcción Construction
Rolf Haselwander (supervisor)
Fotografía Photographs
Rasmus Norlander
Superficie Area
109m²

